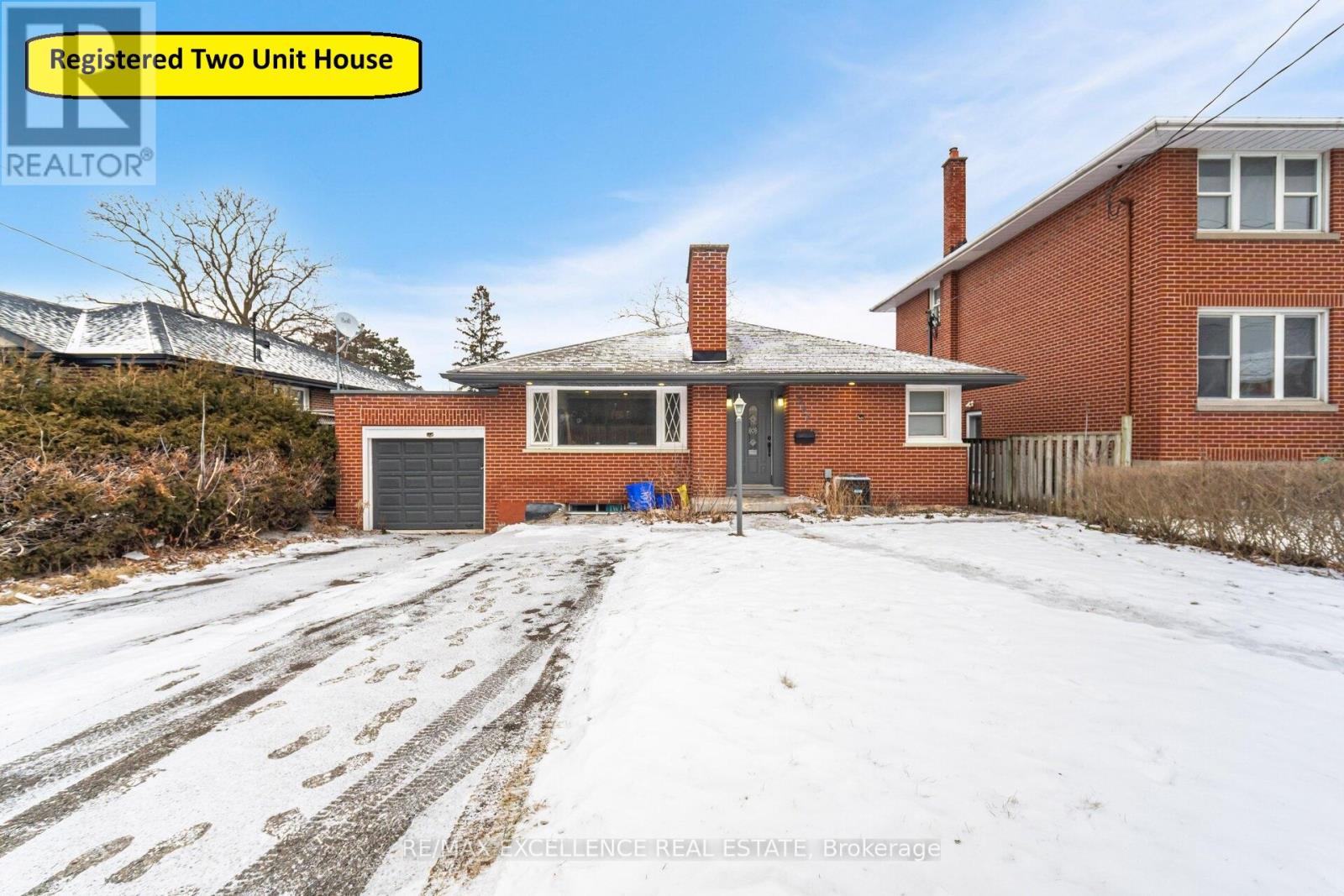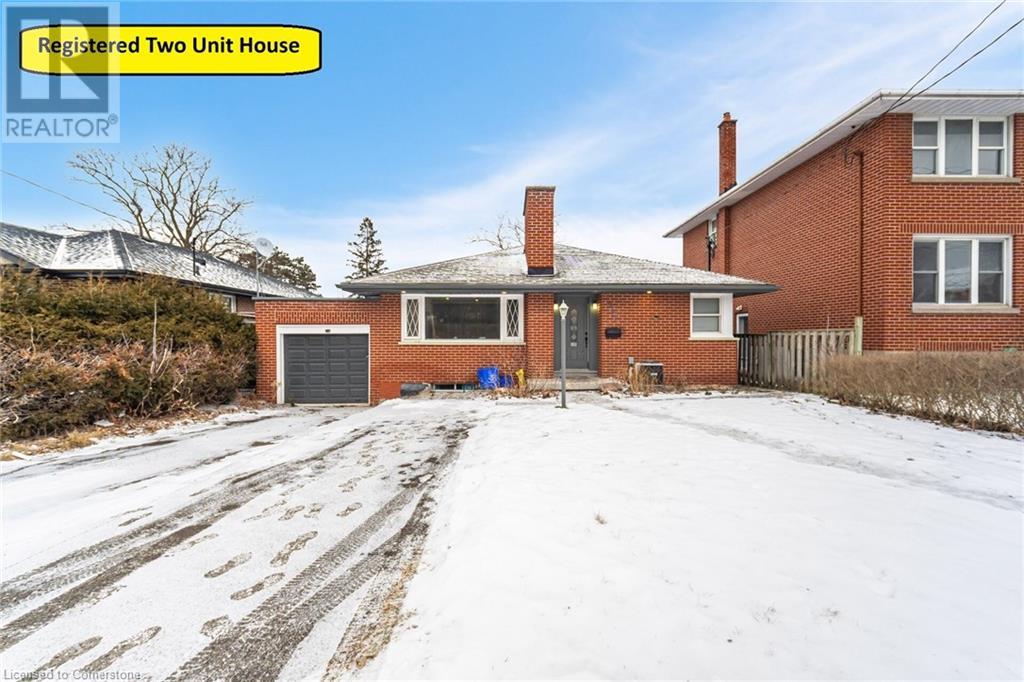Free account required
Unlock the full potential of your property search with a free account! Here's what you'll gain immediate access to:
- Exclusive Access to Every Listing
- Personalized Search Experience
- Favorite Properties at Your Fingertips
- Stay Ahead with Email Alerts

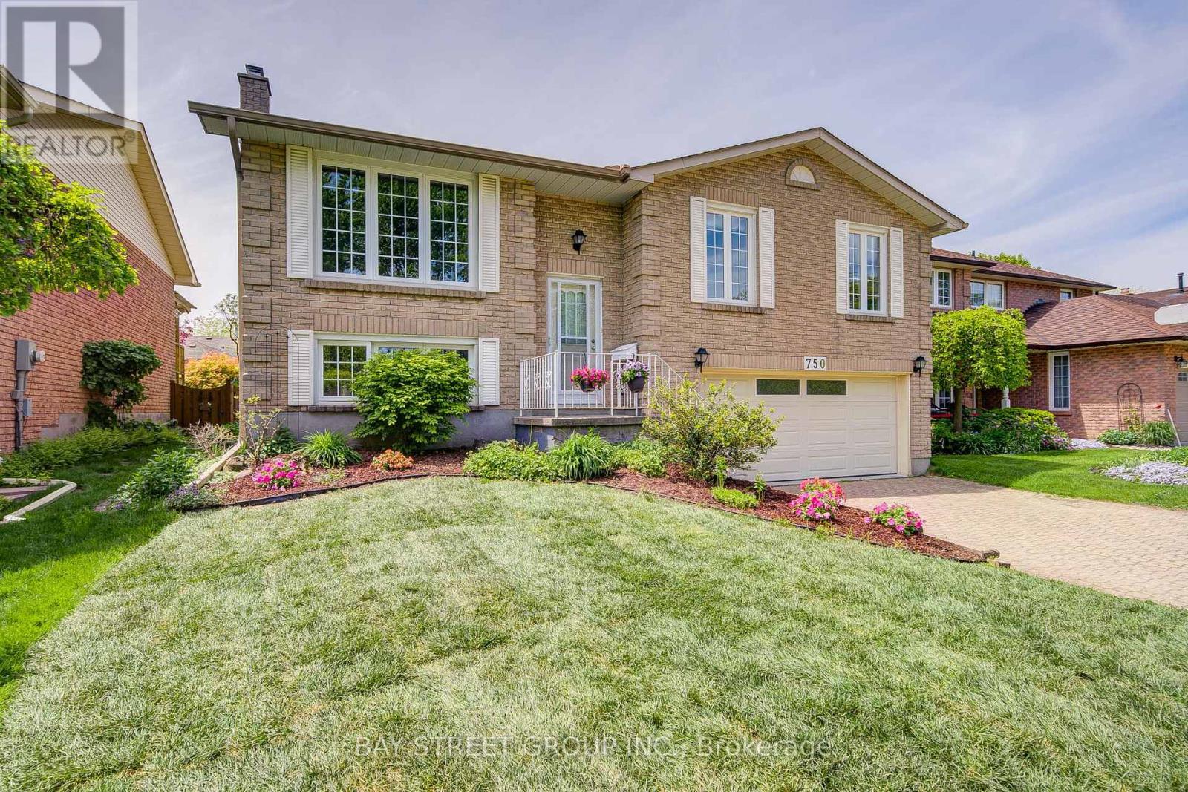
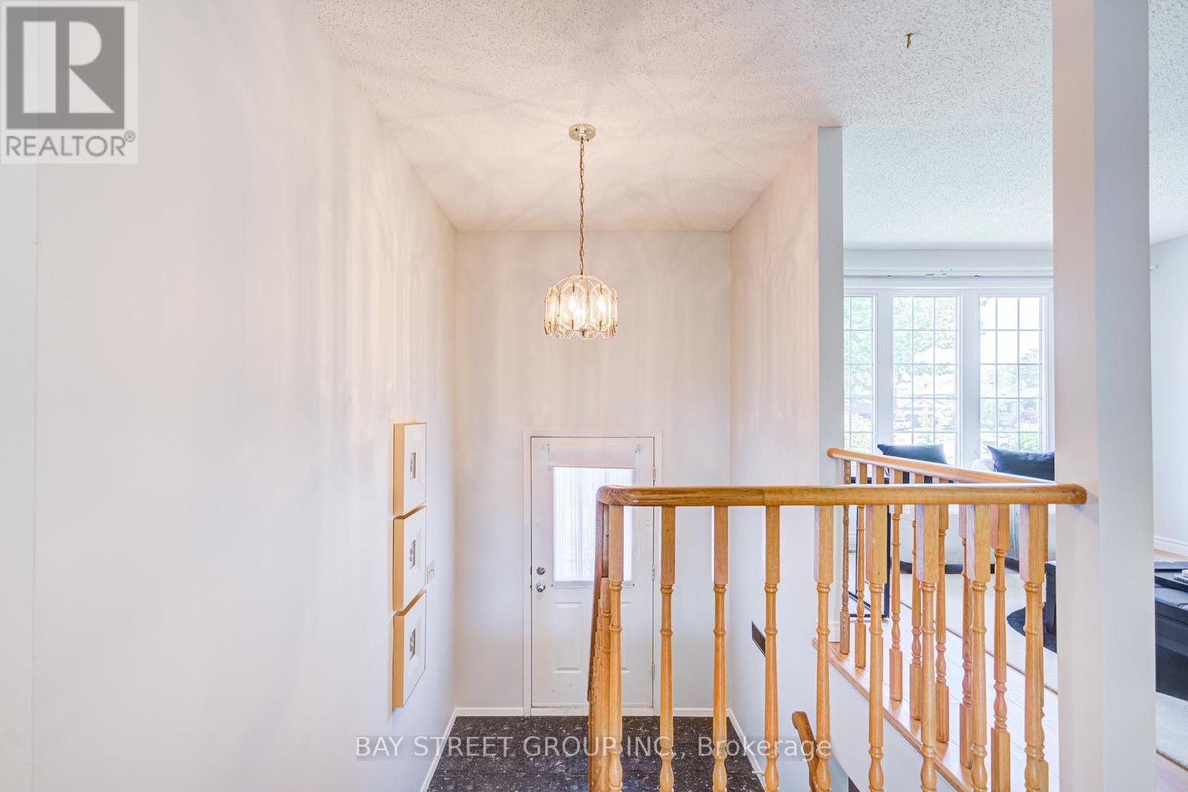
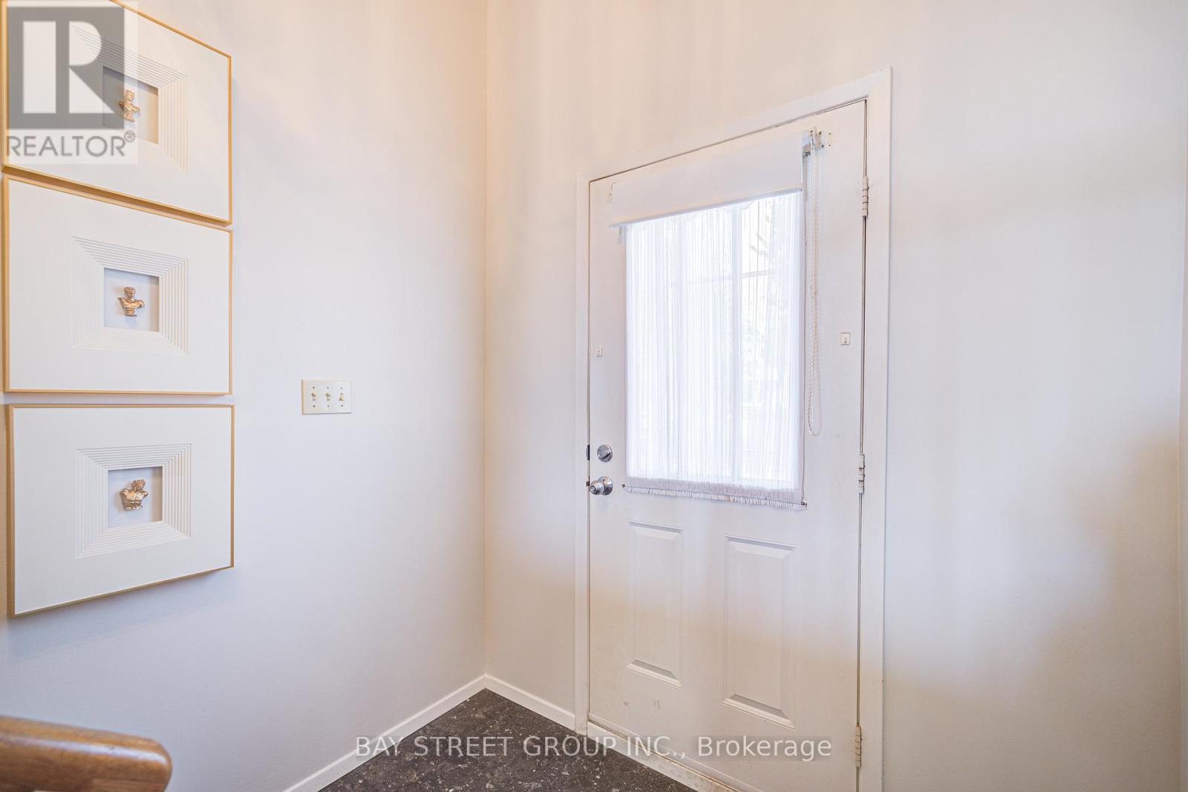
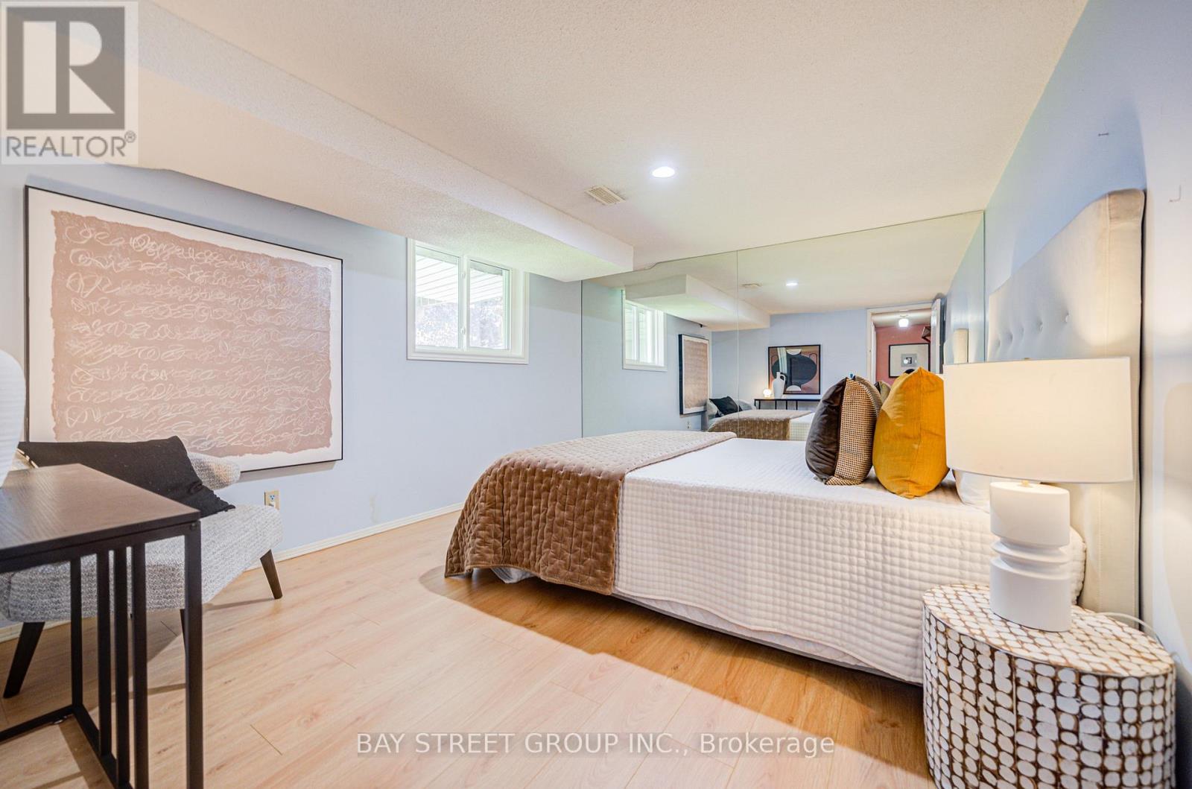
$888,800
750 GRIFFITH STREET
Oshawa, Ontario, Ontario, L1J7N5
MLS® Number: E12178237
Property description
Quality home built by Jeffery Homes, Durham Region's legacy builder of Quality homes. Beautifully Updated Family Home in a Prime Location! Featuring brand-new hardwood floors and fresh paint throughout, this solid family home offers exceptional potential in a highly sought-after neighborhood. Enjoy bright, spacious main living areas and generously sized bedrooms that provide comfort for the whole family. The fully finished basement offers an ideal opportunity for an in-law suite or extended living space, complete with a large recreation room featuring a cozy fireplace and walk-out access, a full bathroom, and a fourth bedroom with above-grade windows. Additional highlights include direct garage access and abundant storage throughout the home. Conveniently located near schools, shopping, amenities, and with easy access to Highway 401, this home combines practicality with prime location. Don't miss out! Cold Climate Air Source Heat Pump- 2 years old.
Building information
Type
*****
Architectural Style
*****
Basement Development
*****
Basement Features
*****
Basement Type
*****
Construction Style Attachment
*****
Cooling Type
*****
Exterior Finish
*****
Fireplace Present
*****
Flooring Type
*****
Foundation Type
*****
Heating Fuel
*****
Heating Type
*****
Size Interior
*****
Stories Total
*****
Utility Water
*****
Land information
Amenities
*****
Fence Type
*****
Sewer
*****
Size Depth
*****
Size Frontage
*****
Size Irregular
*****
Size Total
*****
Rooms
Basement
Bedroom 4
*****
Courtesy of BAY STREET GROUP INC.
Book a Showing for this property
Please note that filling out this form you'll be registered and your phone number without the +1 part will be used as a password.

