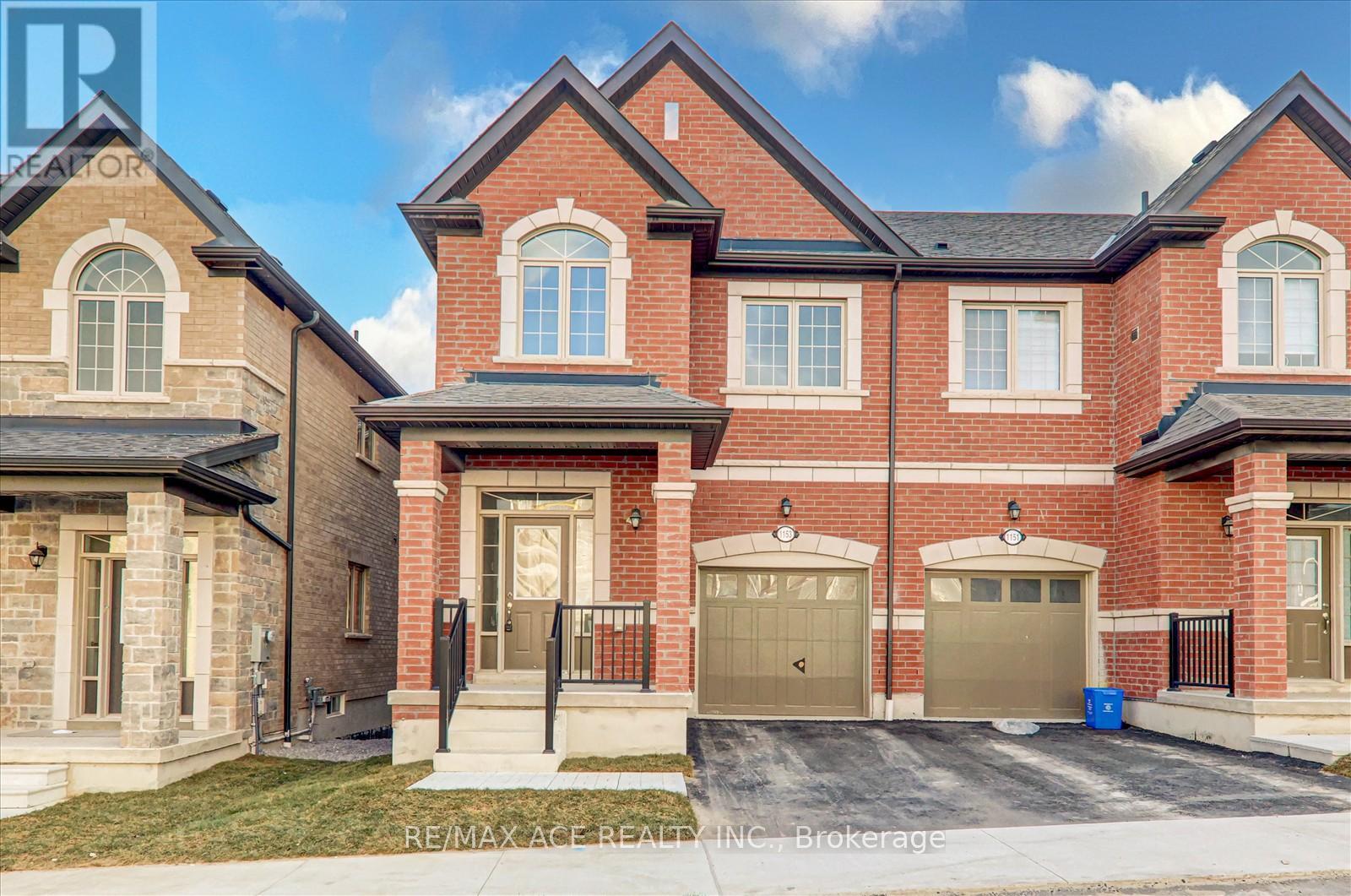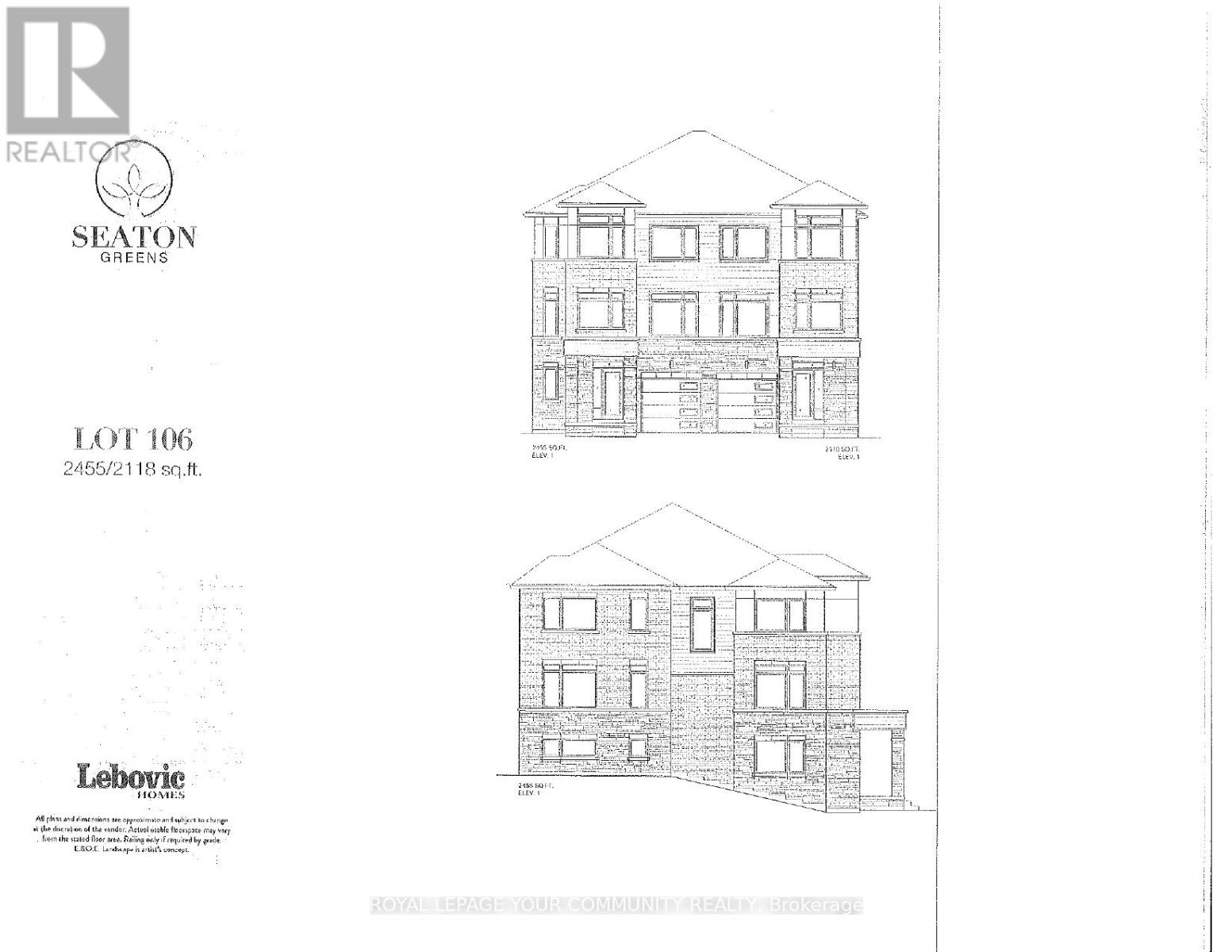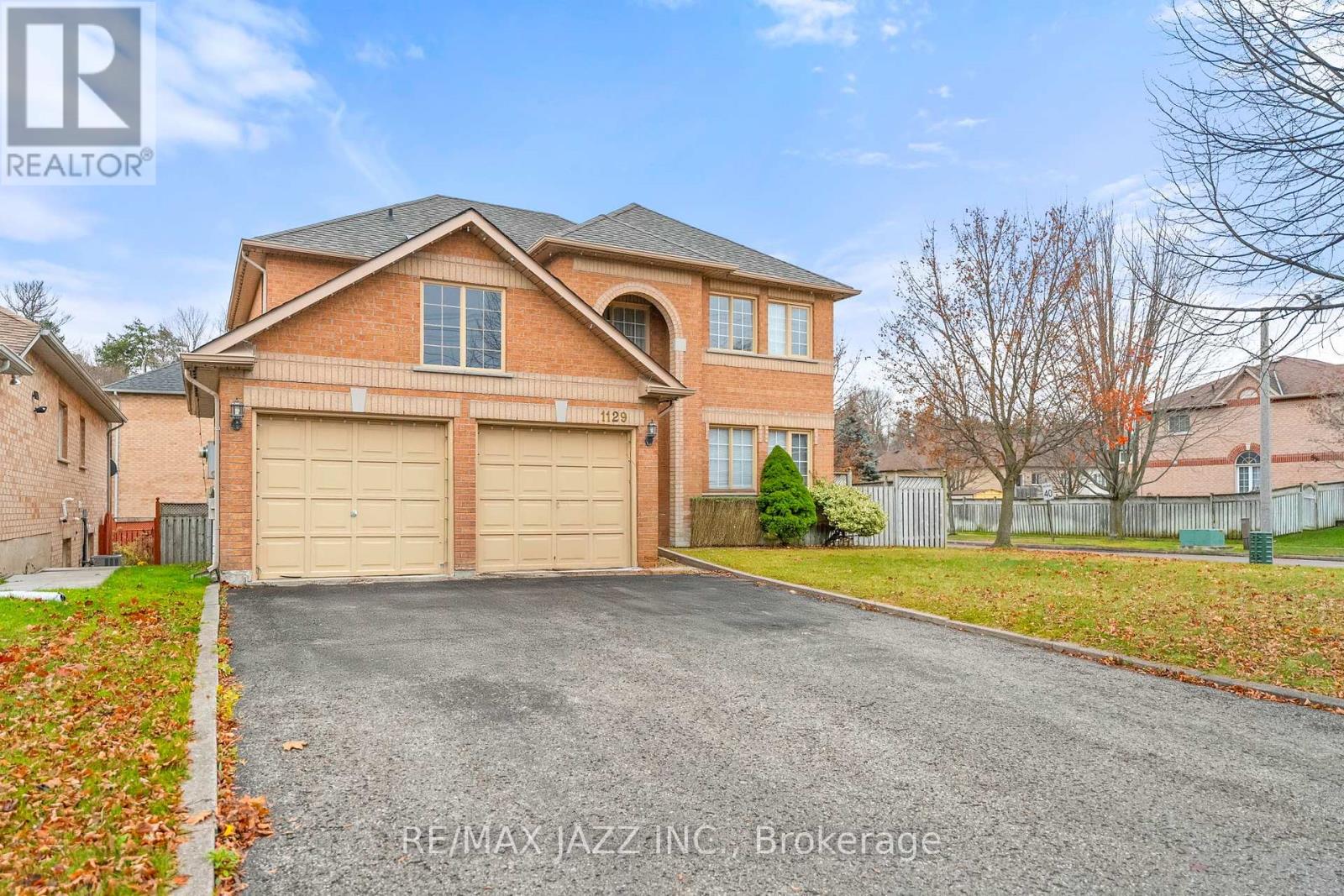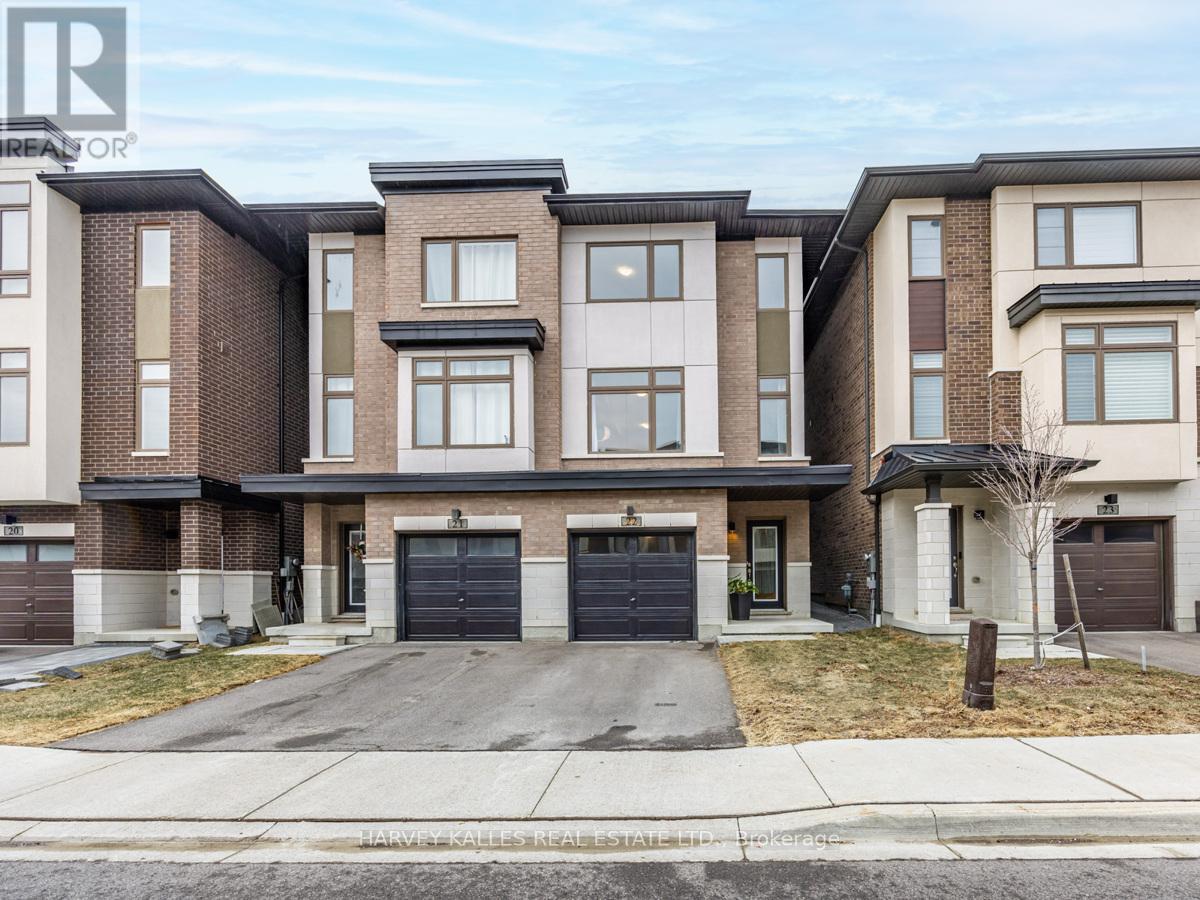Free account required
Unlock the full potential of your property search with a free account! Here's what you'll gain immediate access to:
- Exclusive Access to Every Listing
- Personalized Search Experience
- Favorite Properties at Your Fingertips
- Stay Ahead with Email Alerts
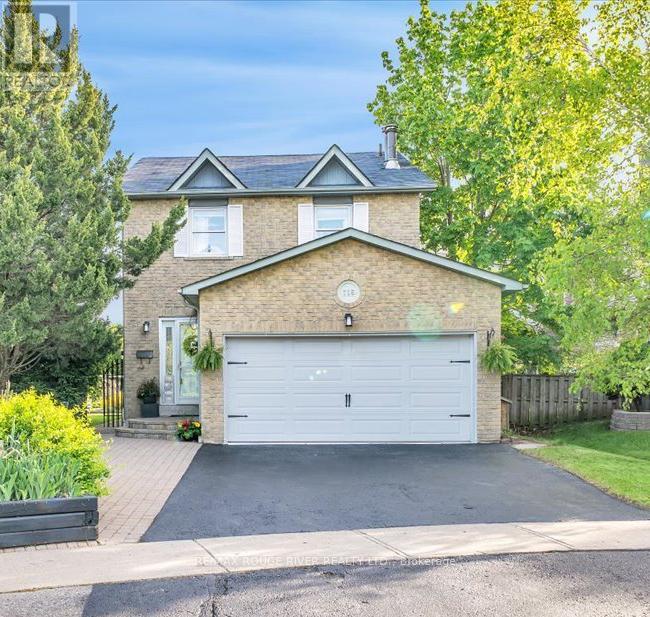




$1,150,000
716 STONEPATH CIRCLE
Pickering, Ontario, Ontario, L1V3T1
MLS® Number: E12167790
Property description
Welcome to 716 Stonepath Circle. A beautifully renovated home with luxurious finishes and a backyard oasis. Discover this well-loved and thoughtfully updated home located in the desirable Amberlea neighbourhood . From the moment you step inside, you're greeted by the warmth and elegance of luxury vinyl plank flooring that flows throughout the main level, offering both style and durability. Both a wood burning and gas fireplace on the main level adds some cozy to cold winter nights. Upstairs, engineered hardwood floors continue the upscale feel and provide a cohesive, modern touch. The heart of the home is the renovated kitchen, complete with sleek stainless steel appliances, ample cabinet space, quartz countertops and a layout perfect for both everyday living and entertaining. Both the kitchen and living areas, open to the large and sunny family/dining area complete with 2 skylights and wall to wall windows, adding bright functionality to the layout. Solid pine trims and baseboards throughout main and upper levels. Step outside to your private backyard retreat, featuring a stunning extra large salt water pool ideal for relaxing summer days or hosting unforgettable gatherings. Whether you're lounging poolside or enjoying dinner al fresco, this space is designed to impress. Conveniently located within walking distance of parks, several schools (see Hood HQ), shopping and walking trails. Go train, 401, Pickering Town centre just minutes away. Don't miss your chance to own this beautifully updated property with modern finishes and timeless appeal. to
Building information
Type
*****
Age
*****
Amenities
*****
Appliances
*****
Basement Development
*****
Basement Type
*****
Construction Status
*****
Construction Style Attachment
*****
Cooling Type
*****
Exterior Finish
*****
Fireplace Present
*****
FireplaceTotal
*****
Flooring Type
*****
Foundation Type
*****
Half Bath Total
*****
Heating Fuel
*****
Heating Type
*****
Size Interior
*****
Stories Total
*****
Utility Water
*****
Land information
Amenities
*****
Fence Type
*****
Sewer
*****
Size Depth
*****
Size Frontage
*****
Size Irregular
*****
Size Total
*****
Rooms
Ground level
Solarium
*****
Dining room
*****
Living room
*****
Kitchen
*****
Lower level
Bedroom
*****
Recreational, Games room
*****
Second level
Bedroom 3
*****
Bedroom 2
*****
Primary Bedroom
*****
Ground level
Solarium
*****
Dining room
*****
Living room
*****
Kitchen
*****
Lower level
Bedroom
*****
Recreational, Games room
*****
Second level
Bedroom 3
*****
Bedroom 2
*****
Primary Bedroom
*****
Ground level
Solarium
*****
Dining room
*****
Living room
*****
Kitchen
*****
Lower level
Bedroom
*****
Recreational, Games room
*****
Second level
Bedroom 3
*****
Bedroom 2
*****
Primary Bedroom
*****
Ground level
Solarium
*****
Dining room
*****
Living room
*****
Kitchen
*****
Lower level
Bedroom
*****
Recreational, Games room
*****
Second level
Bedroom 3
*****
Bedroom 2
*****
Primary Bedroom
*****
Ground level
Solarium
*****
Dining room
*****
Living room
*****
Kitchen
*****
Lower level
Bedroom
*****
Recreational, Games room
*****
Second level
Bedroom 3
*****
Bedroom 2
*****
Primary Bedroom
*****
Courtesy of RE/MAX ROUGE RIVER REALTY LTD.
Book a Showing for this property
Please note that filling out this form you'll be registered and your phone number without the +1 part will be used as a password.
