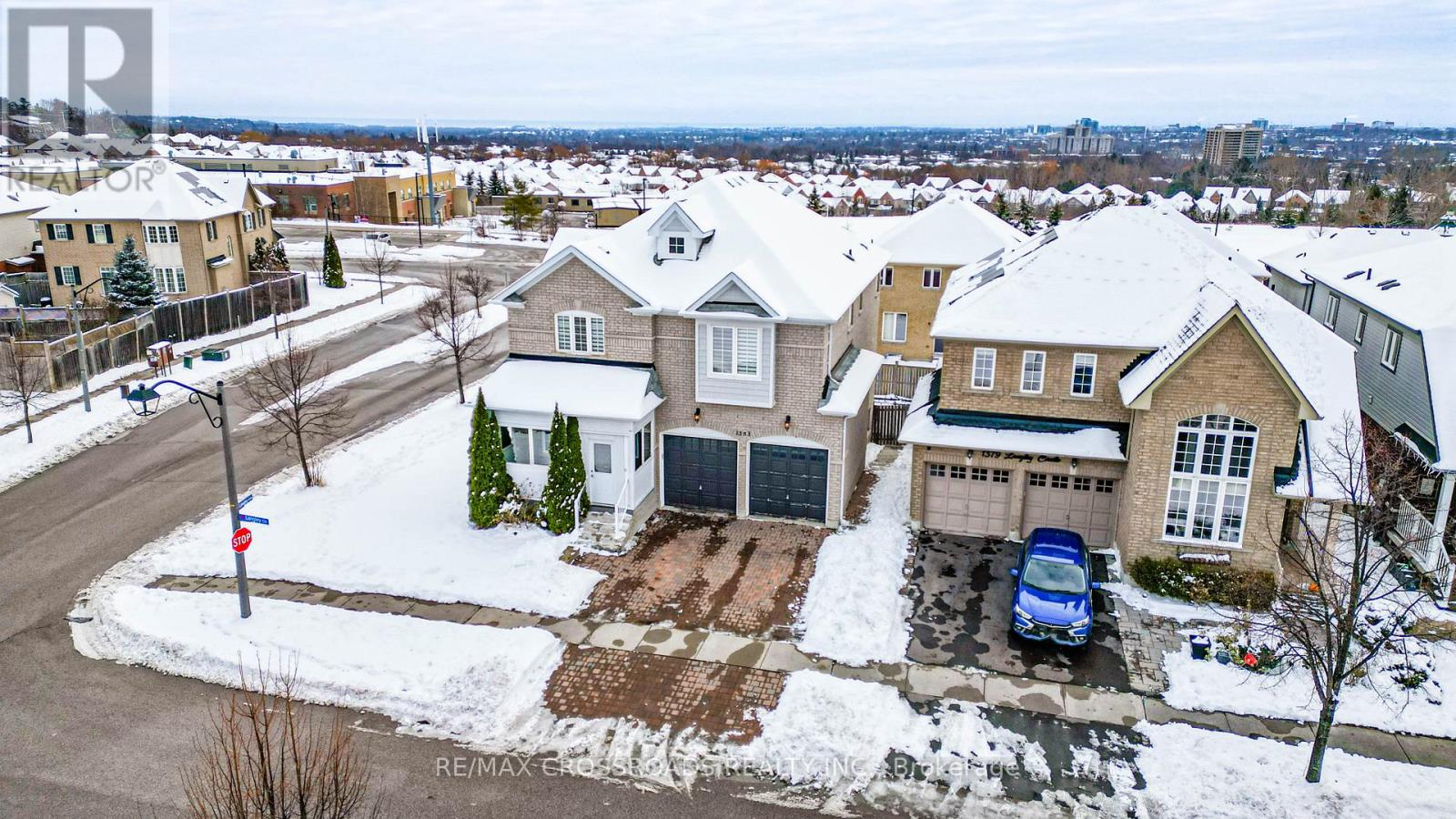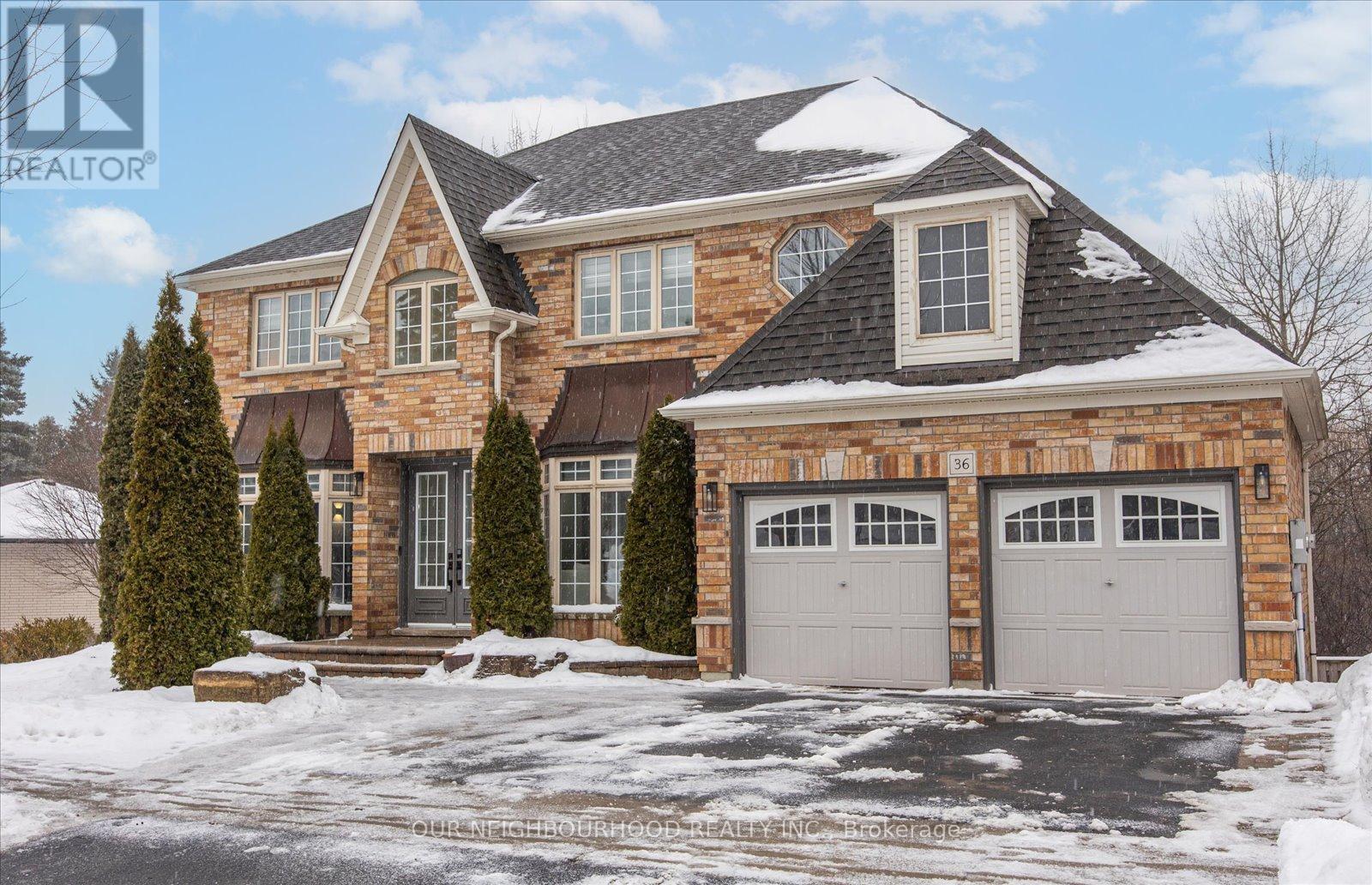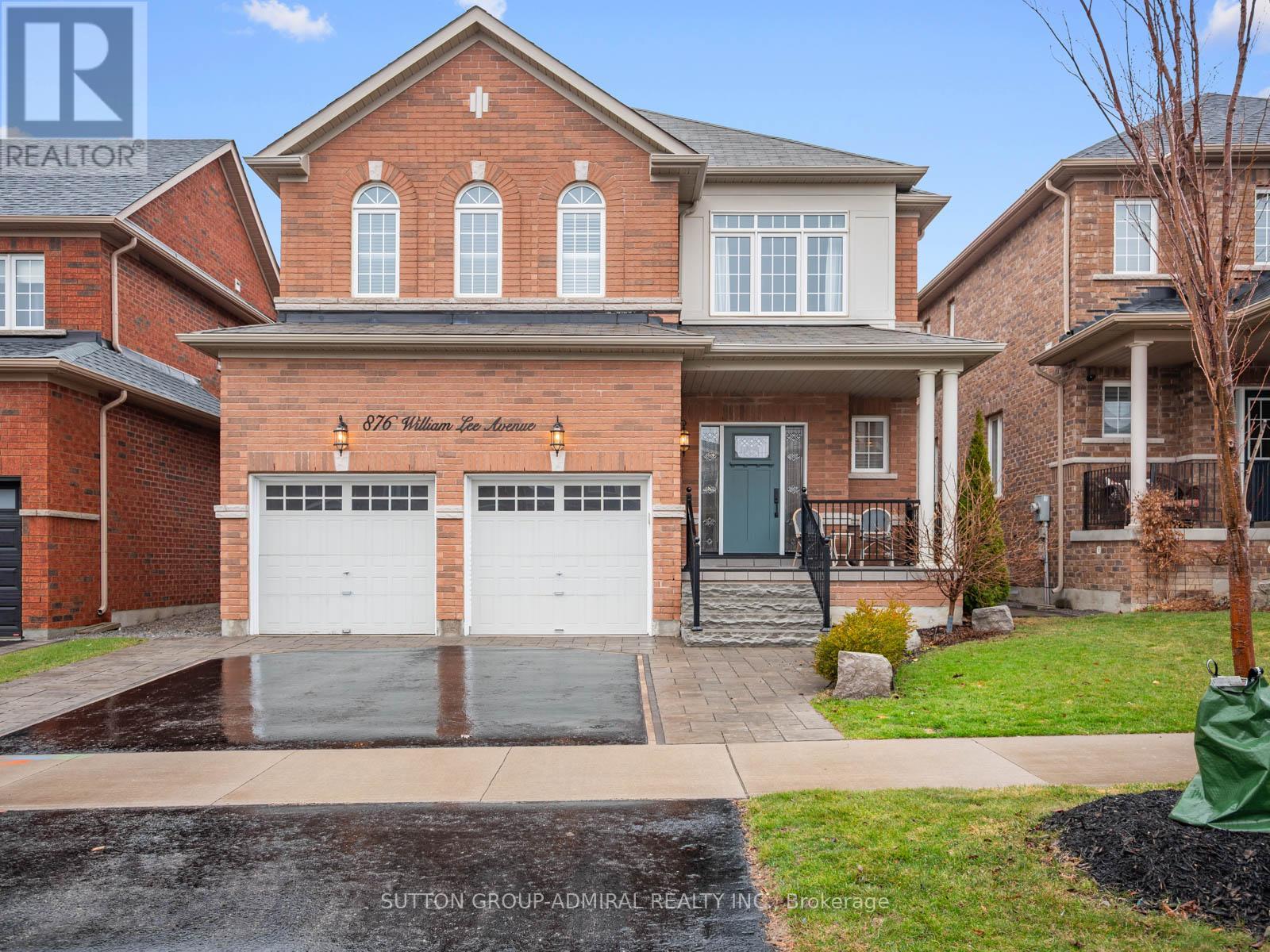Free account required
Unlock the full potential of your property search with a free account! Here's what you'll gain immediate access to:
- Exclusive Access to Every Listing
- Personalized Search Experience
- Favorite Properties at Your Fingertips
- Stay Ahead with Email Alerts

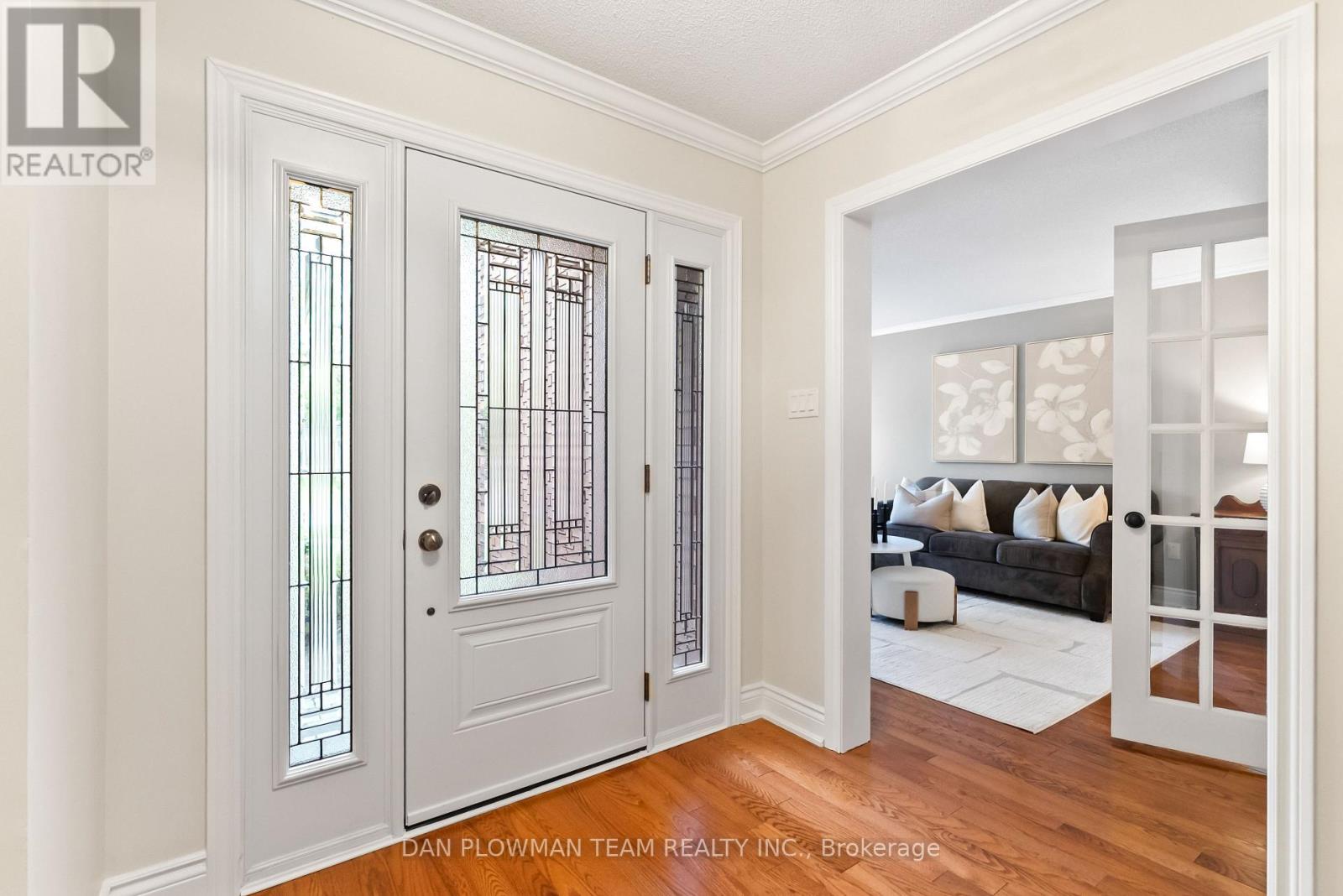
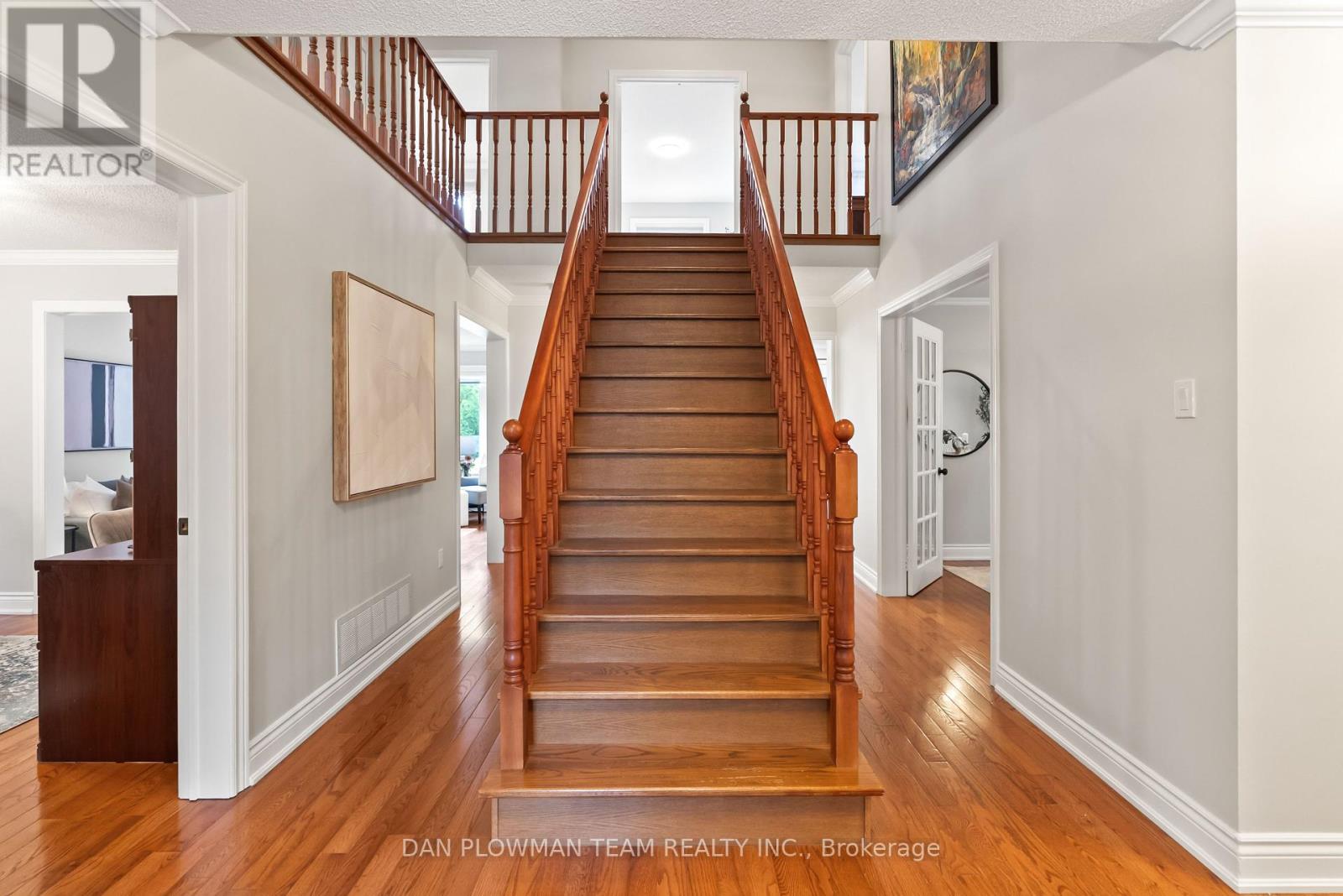
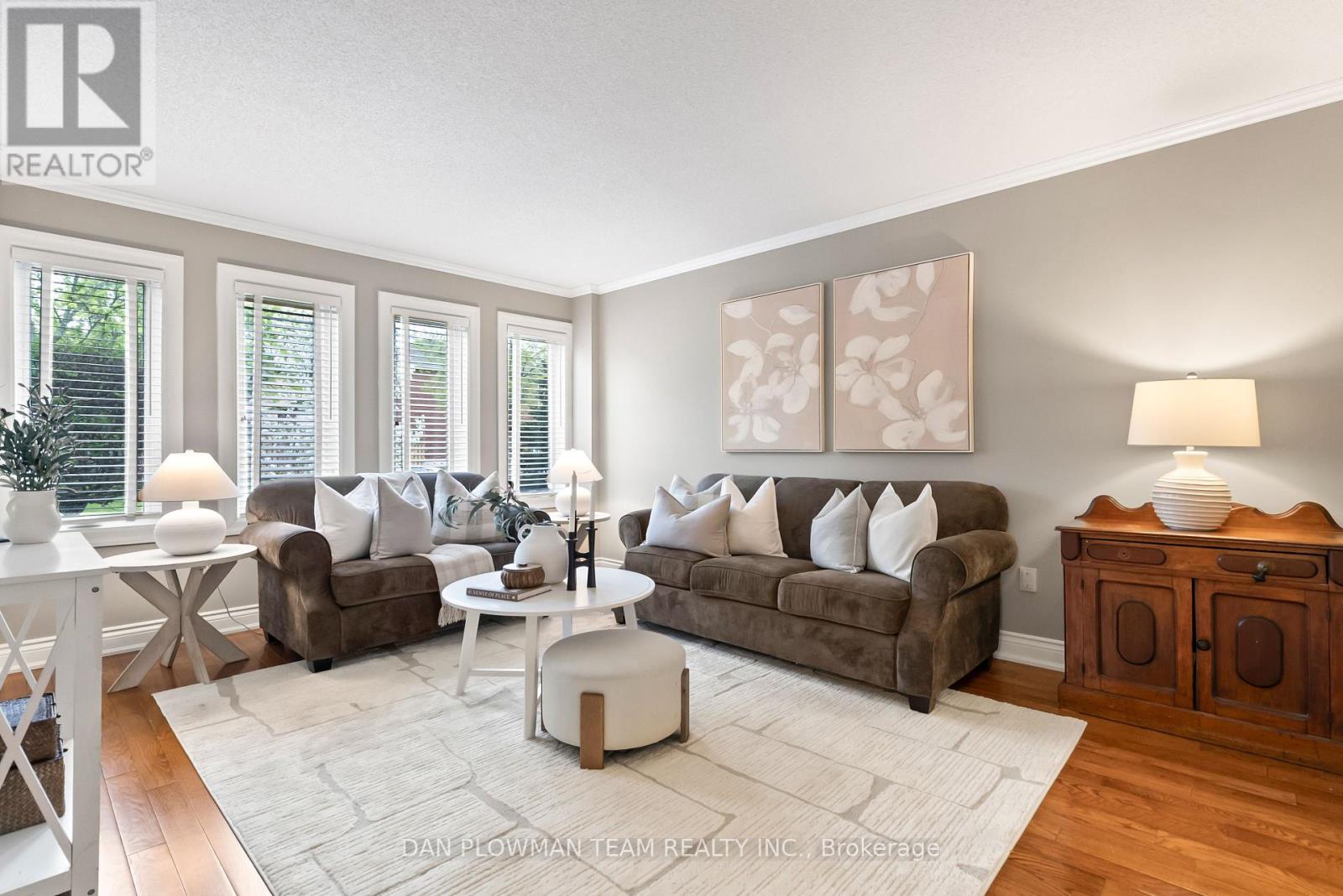

$1,349,000
460 PALMTREE CRESCENT
Oshawa, Ontario, Ontario, L1K2H3
MLS® Number: E12151850
Property description
Offers Welcome Anytime! Offered For The First Time By The Original Owner, This Lovingly Cared For And Thoughtfully Updated 5-Bedroom, 4-Bathroom Home Sits On A Premium Ravine Lot On A Quiet, Family-Friendly Street In Eastdale. Backing Onto Green Space With Gated Access To Scenic Trails, This Home Offers The Rare Combination Of Privacy, Nature, And Convenience - All Within Minutes Of Schools, Parks, Transit, And Amenities. The Main Floor Welcomes You With A Bright And Spacious Layout Featuring Oak Hardwood Flooring Throughout. Enjoy The Elegance Of Formal Living And Dining Rooms, A Dedicated Office For Working From Home, And A Cozy Family Room With A Gas Fireplace And Picture Window Overlooking Your Peaceful Backyard. The Large Kitchen And Breakfast Area Are Perfect For Family Gatherings, With Upgraded Cabinetry, Ample Counter Space, And A Walkout To The Composite Deck - Ideal For Entertaining Or Enjoying Morning Coffee Surrounded By Nature. Easily Convert Mud Room Back to Main Floor Laundry. Upstairs, The Oak Staircase Leads To A Spacious Primary Suite With A Walk-In Closet And A 4-Piece Ensuite. Four Additional And Generously Sized Bedrooms Offer Space For The Whole Family, Guests, Or Additional Office Needs. The Finished Basement Extends The Living Space With Luxury Vinyl Flooring, A Built-In Speaker System, A Workshop, And A Large Storage Room - Perfect For Hobbies Or Organization. Outside, Your Private Backyard Oasis Features A 15x30 Heated Above-Ground Pool, Multi-Level Composite Deck, And Mature Trees Backing Onto The Ravine. This Is More Than A Home - It's A Lifestyle. Don't Miss The Opportunity To Make It Yours.
Building information
Type
*****
Appliances
*****
Basement Development
*****
Basement Type
*****
Construction Style Attachment
*****
Cooling Type
*****
Exterior Finish
*****
Fireplace Present
*****
Flooring Type
*****
Foundation Type
*****
Half Bath Total
*****
Heating Fuel
*****
Heating Type
*****
Size Interior
*****
Stories Total
*****
Utility Water
*****
Land information
Sewer
*****
Size Depth
*****
Size Frontage
*****
Size Irregular
*****
Size Total
*****
Rooms
Main level
Mud room
*****
Dining room
*****
Kitchen
*****
Eating area
*****
Family room
*****
Office
*****
Living room
*****
Basement
Laundry room
*****
Workshop
*****
Recreational, Games room
*****
Second level
Bedroom 3
*****
Bedroom 2
*****
Primary Bedroom
*****
Bedroom 5
*****
Bedroom 4
*****
Courtesy of DAN PLOWMAN TEAM REALTY INC.
Book a Showing for this property
Please note that filling out this form you'll be registered and your phone number without the +1 part will be used as a password.
