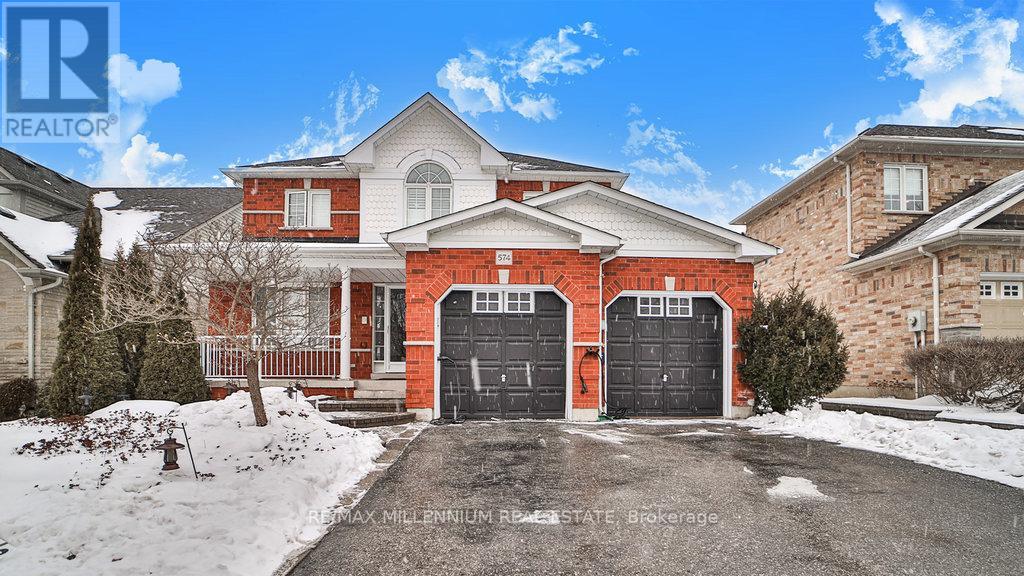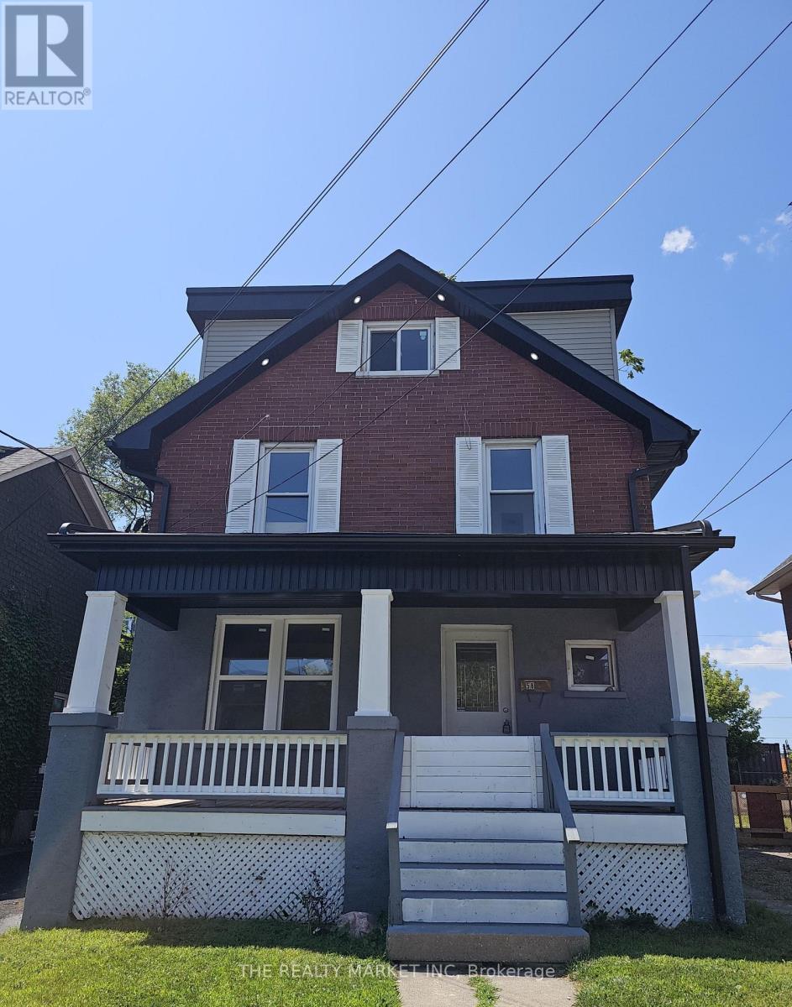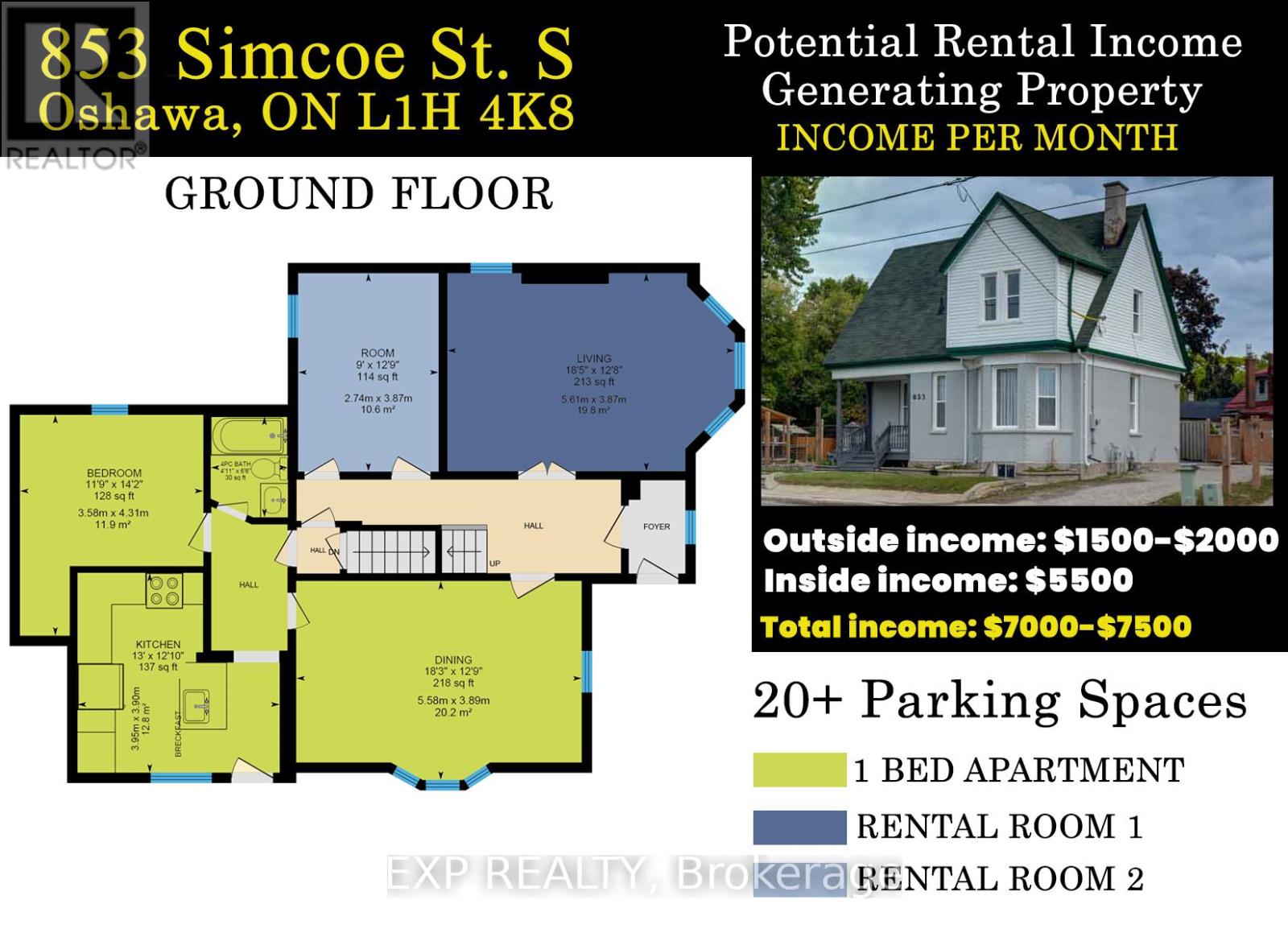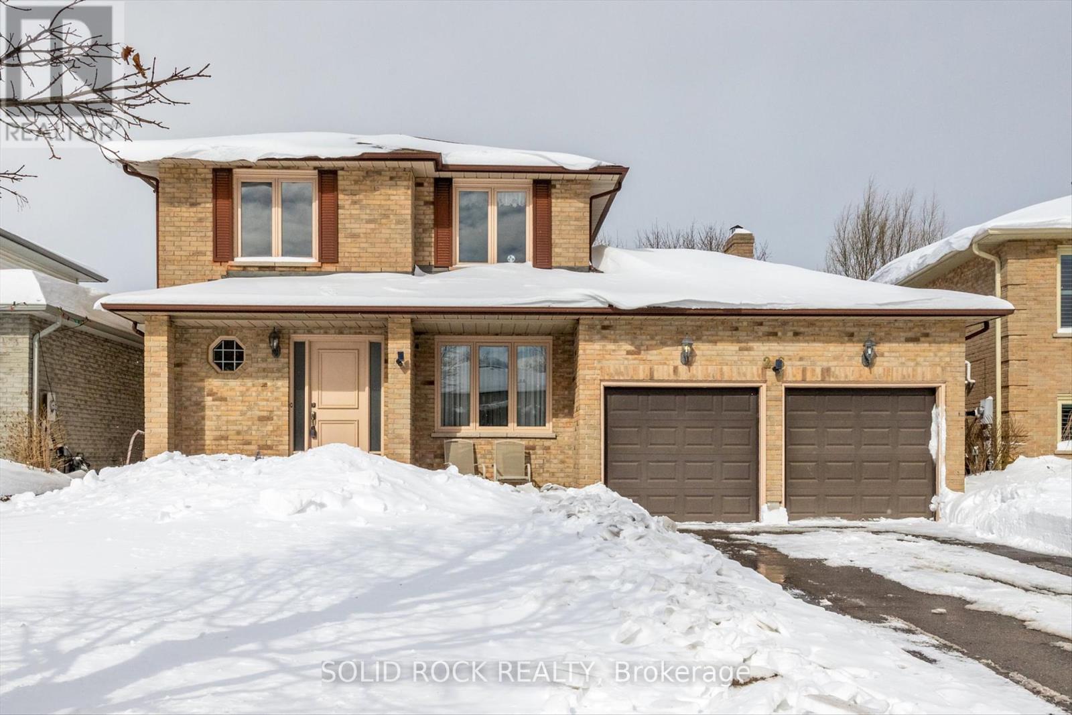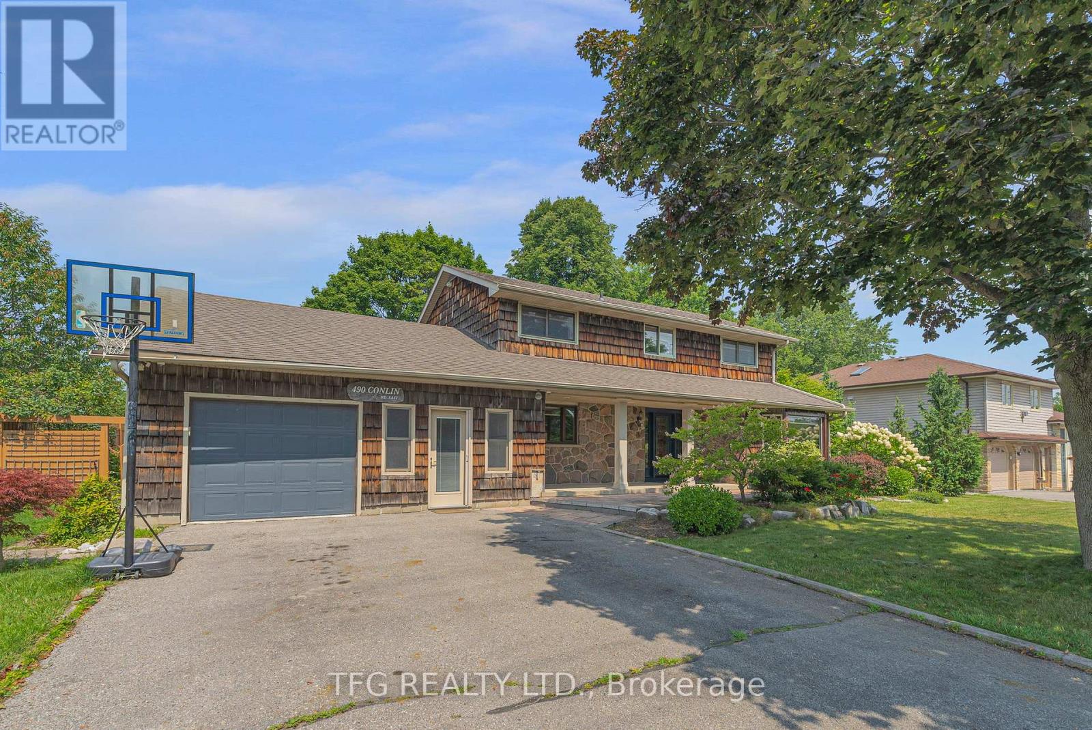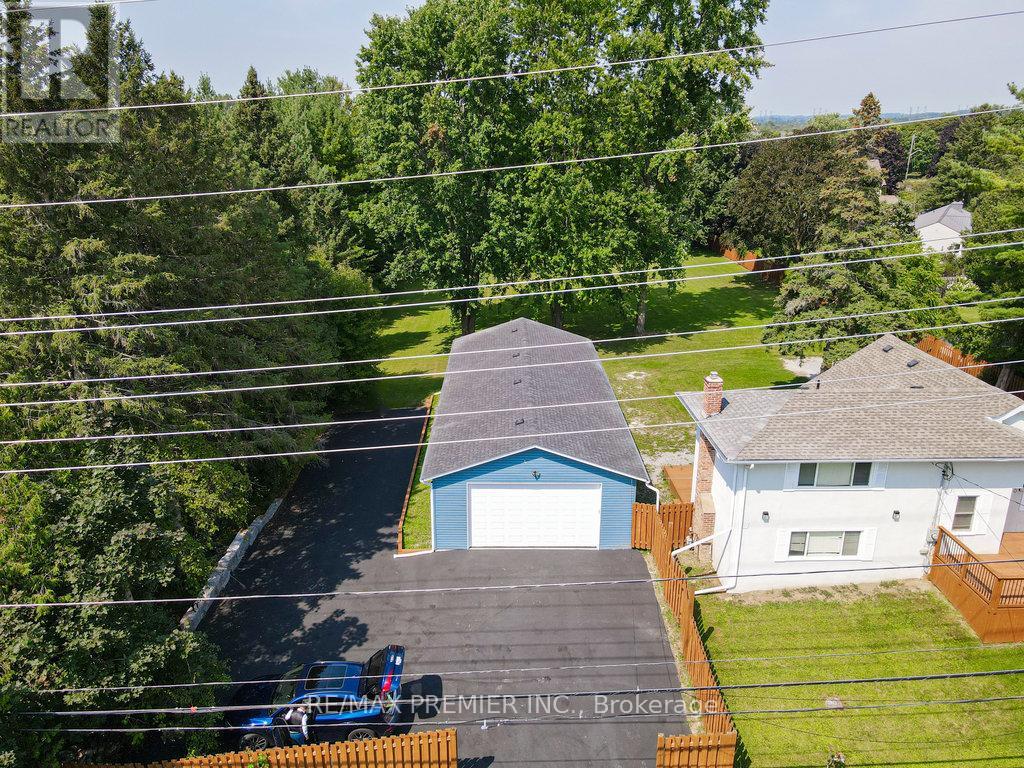Free account required
Unlock the full potential of your property search with a free account! Here's what you'll gain immediate access to:
- Exclusive Access to Every Listing
- Personalized Search Experience
- Favorite Properties at Your Fingertips
- Stay Ahead with Email Alerts


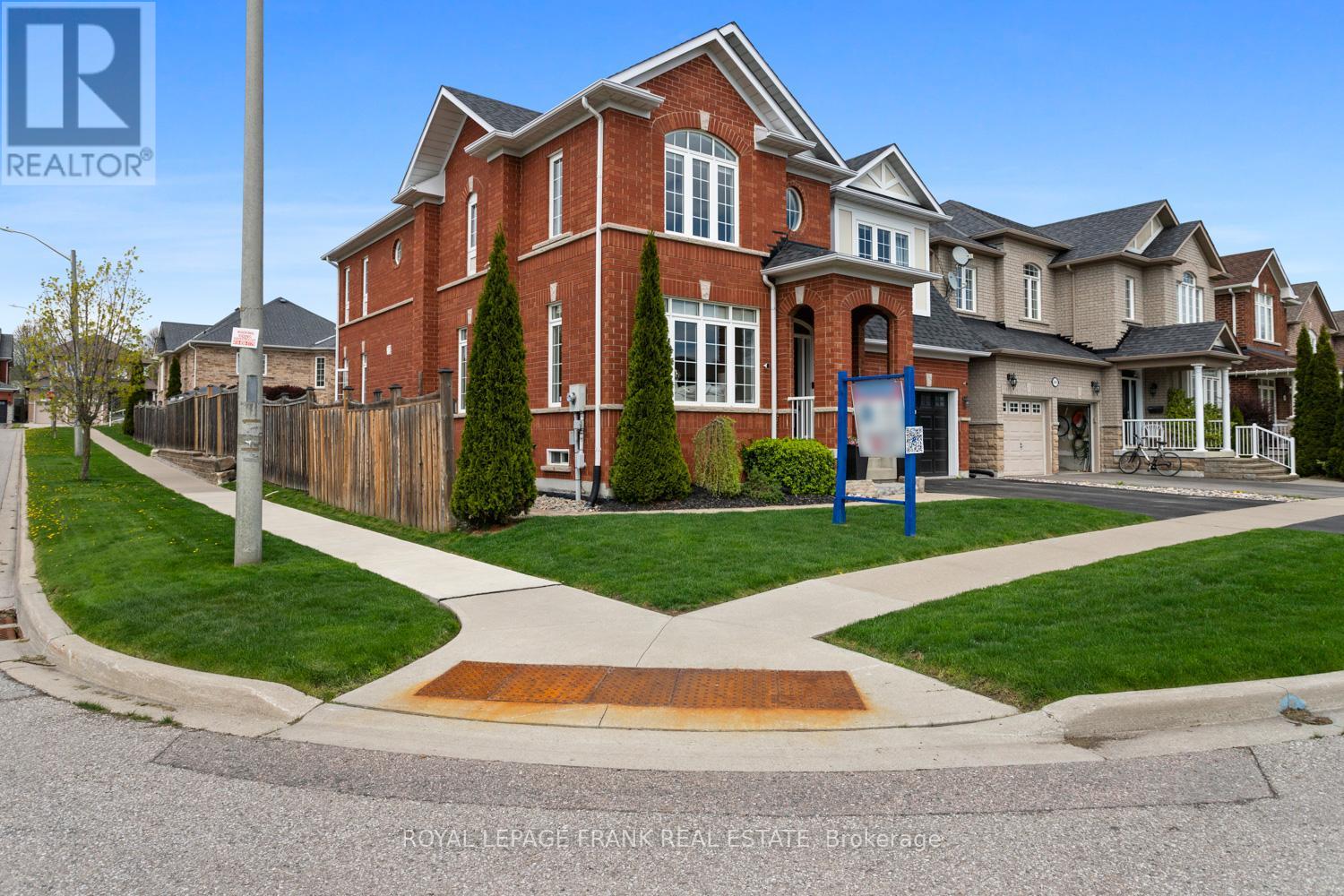
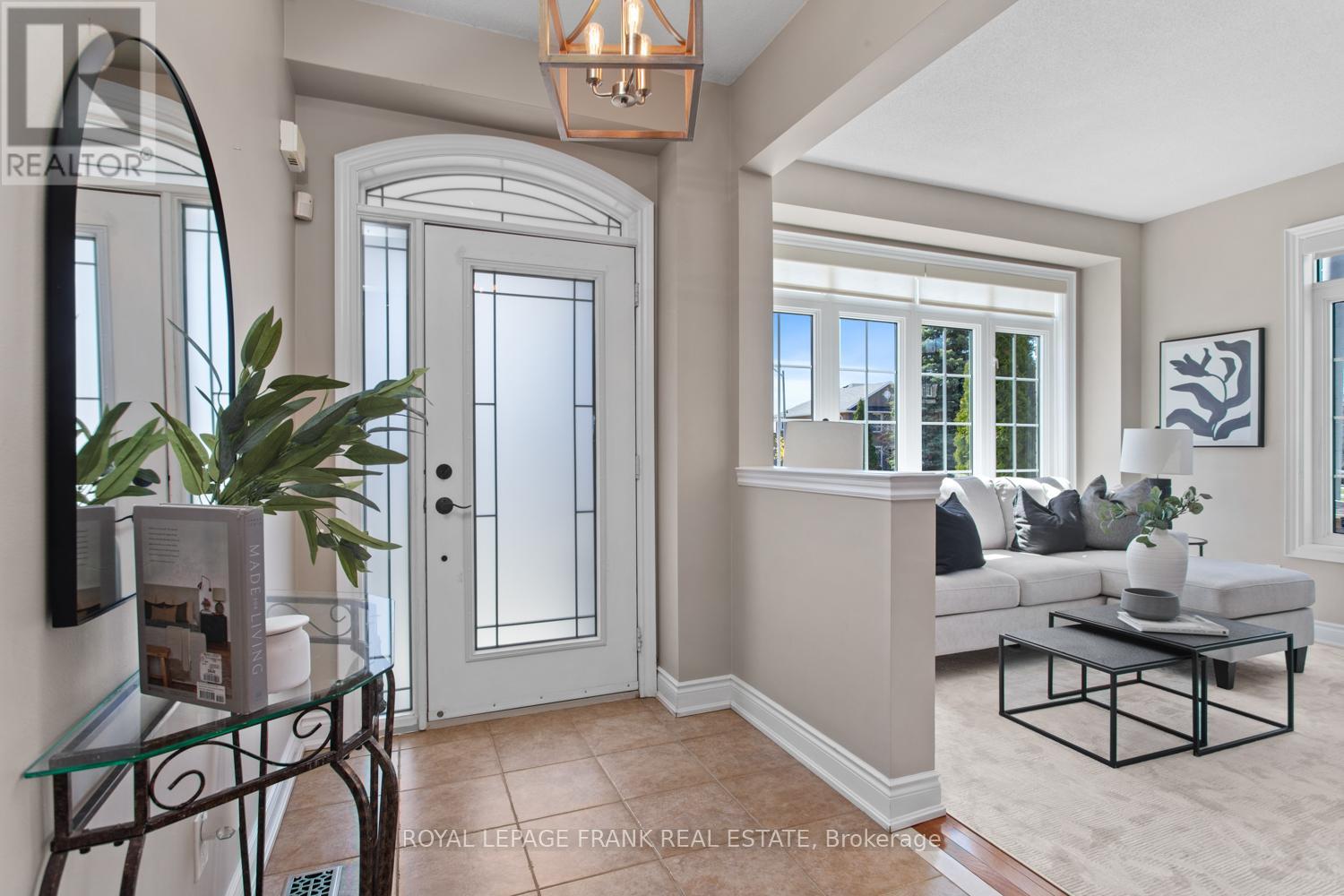
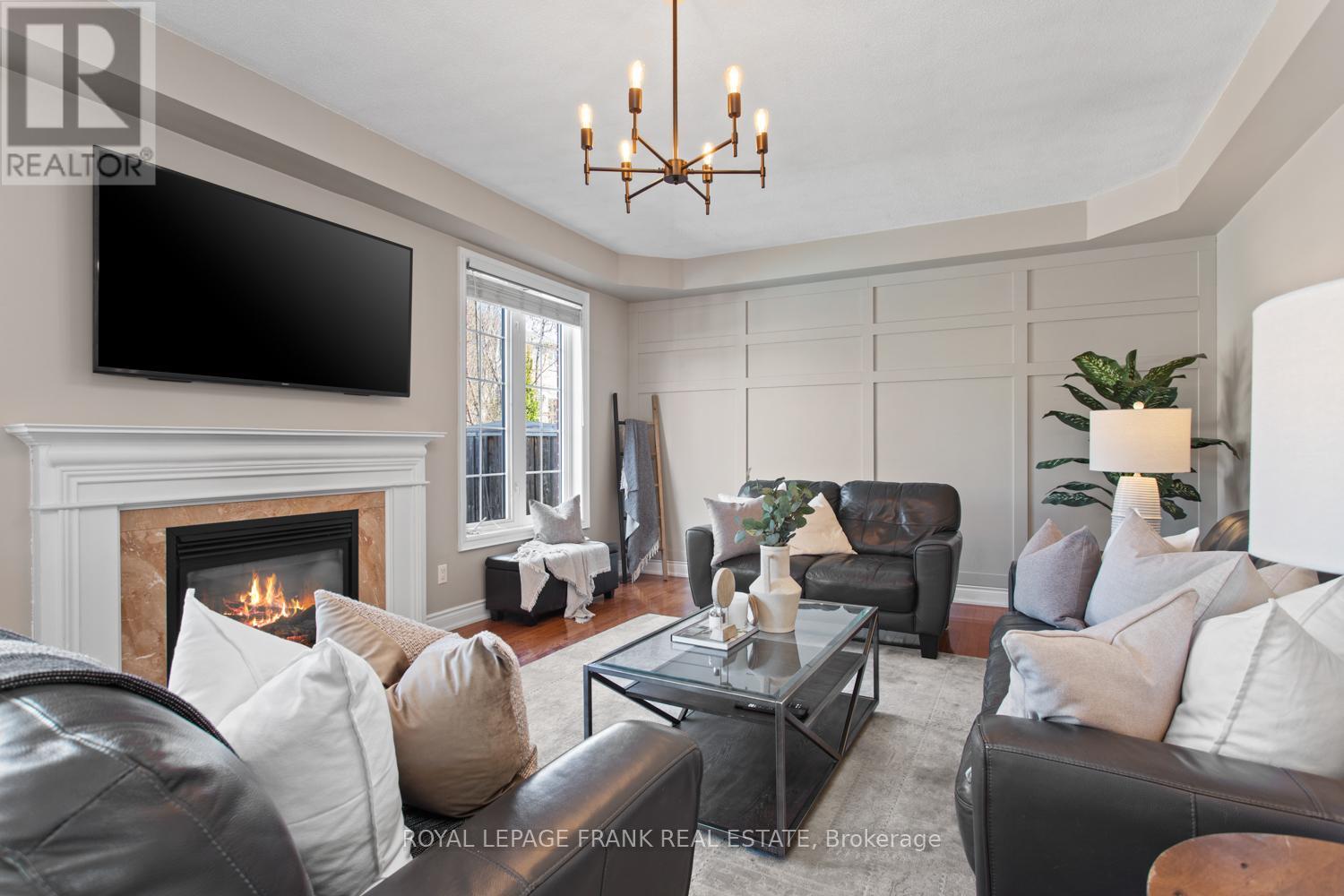
$1,174,900
1053 COPPERFIELD DRIVE
Oshawa, Ontario, Ontario, L1K3C4
MLS® Number: E12146672
Property description
Welcome home to this stunning all-brick Marshal home in North Oshawa. Premium corner lot approx 3100 SQ feet PLUS the finished basement, boasting executive features like 3 second-level full baths and his and hers walk-in closets in the spacious principal bedroom. Entertain in the massive Kitchen with a full butler's pantry, breakfast bar, granite counters, and a central vac you can sweep right into! Vacation in your own backyard oasis with the inground pool and putting green. Or just relax in the professionally finished basement theatre room, full wet bar, and 5th bedroom. Abundant natural light from the extra windows! Just steps to the dog park and transit, easy 401 and 407 access.
Building information
Type
*****
Amenities
*****
Basement Development
*****
Basement Type
*****
Construction Style Attachment
*****
Cooling Type
*****
Exterior Finish
*****
Fireplace Present
*****
FireplaceTotal
*****
Flooring Type
*****
Foundation Type
*****
Half Bath Total
*****
Heating Fuel
*****
Heating Type
*****
Size Interior
*****
Stories Total
*****
Utility Water
*****
Land information
Amenities
*****
Fence Type
*****
Sewer
*****
Size Depth
*****
Size Frontage
*****
Size Irregular
*****
Size Total
*****
Rooms
Upper Level
Bedroom 4
*****
Bedroom 3
*****
Bedroom 2
*****
Primary Bedroom
*****
Main level
Laundry room
*****
Dining room
*****
Family room
*****
Kitchen
*****
Living room
*****
Lower level
Media
*****
Bedroom 5
*****
Den
*****
Courtesy of ROYAL LEPAGE FRANK REAL ESTATE
Book a Showing for this property
Please note that filling out this form you'll be registered and your phone number without the +1 part will be used as a password.
