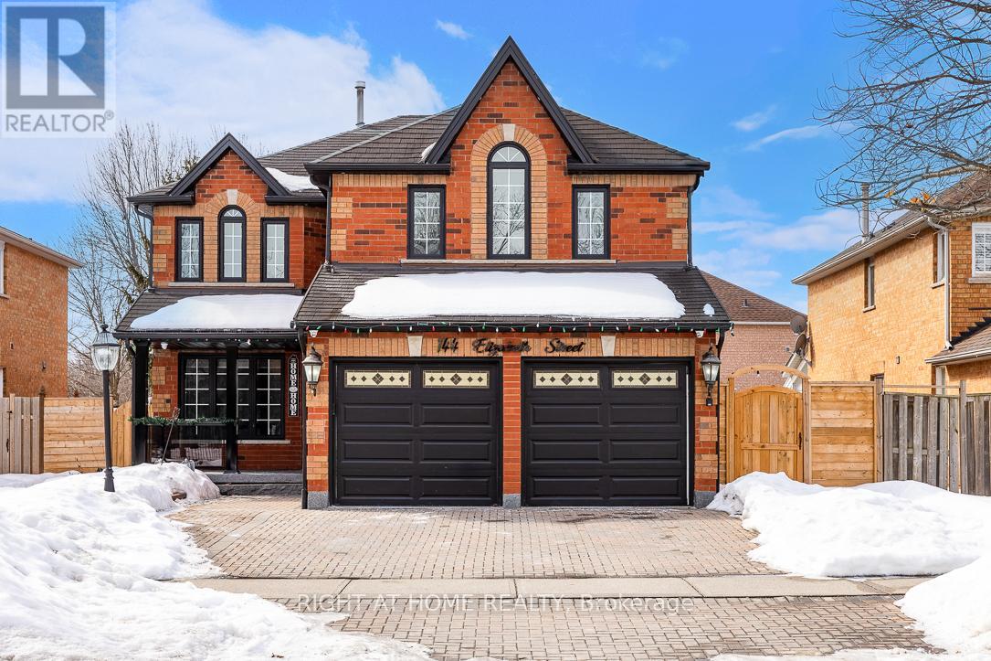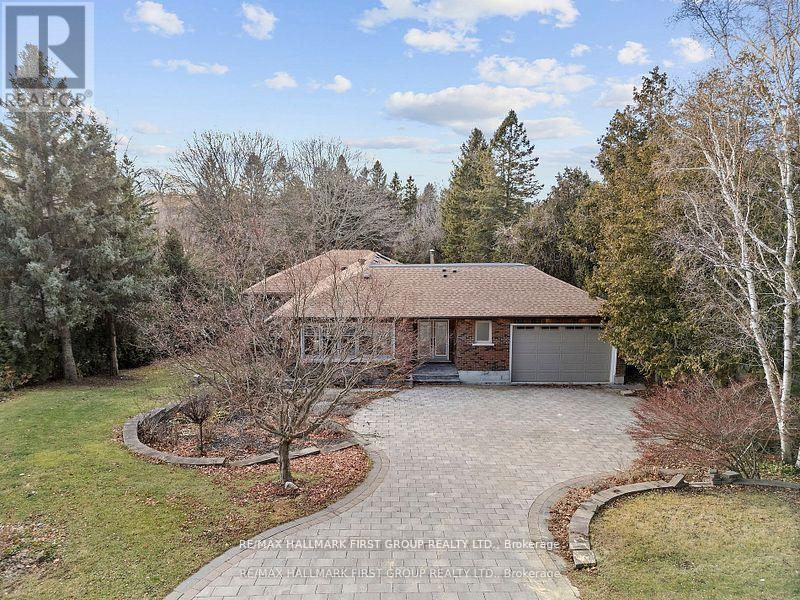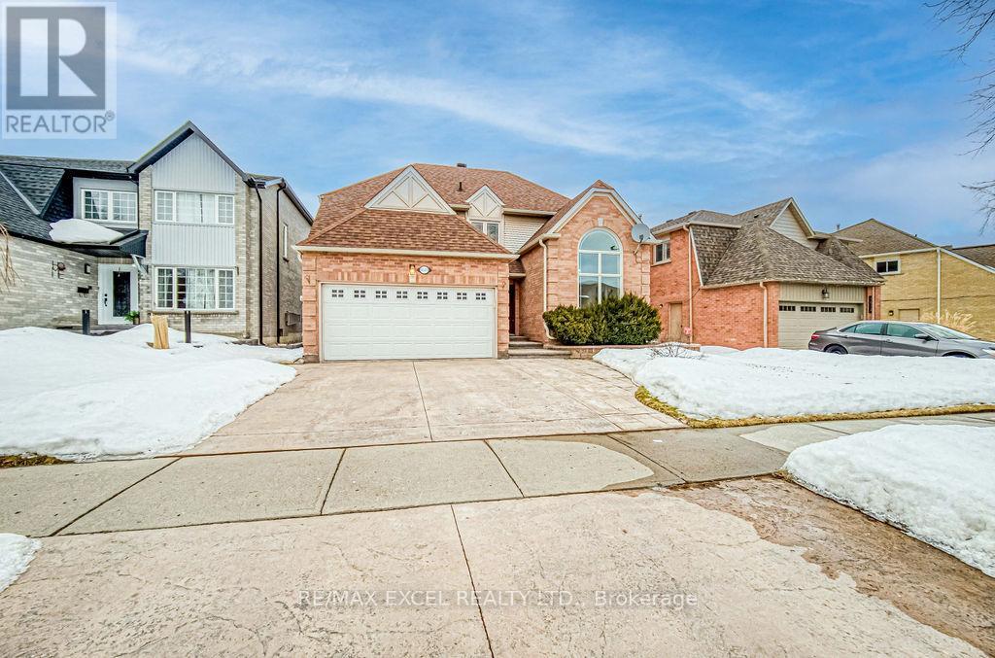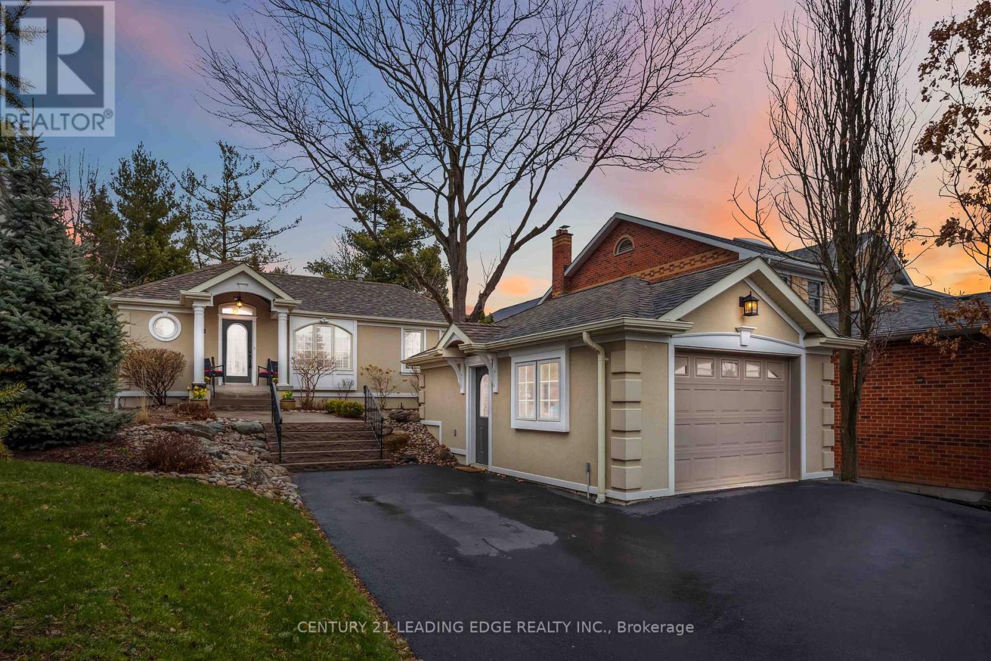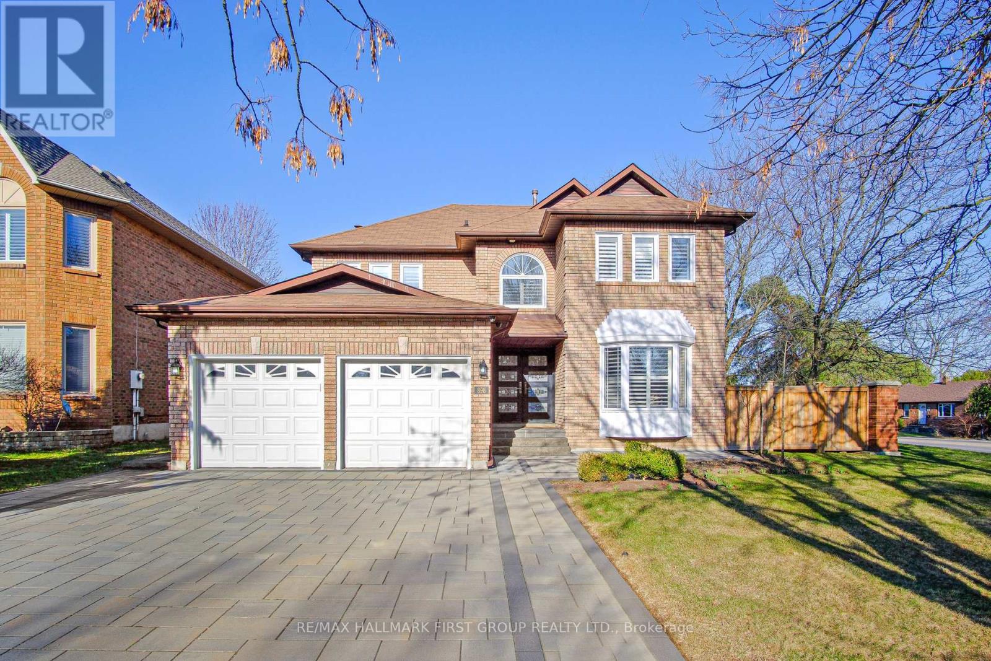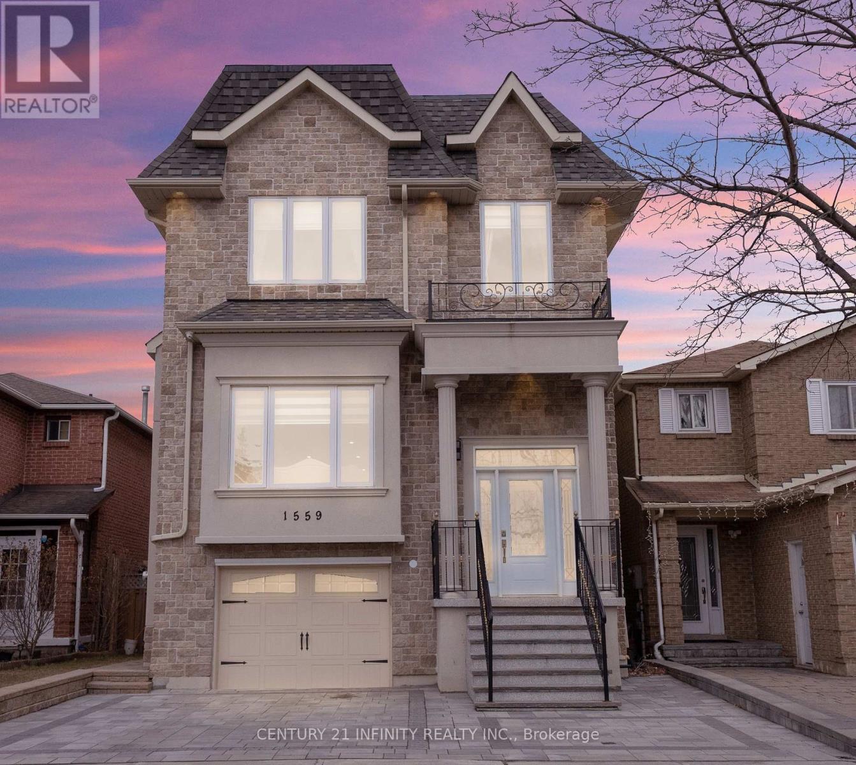Free account required
Unlock the full potential of your property search with a free account! Here's what you'll gain immediate access to:
- Exclusive Access to Every Listing
- Personalized Search Experience
- Favorite Properties at Your Fingertips
- Stay Ahead with Email Alerts
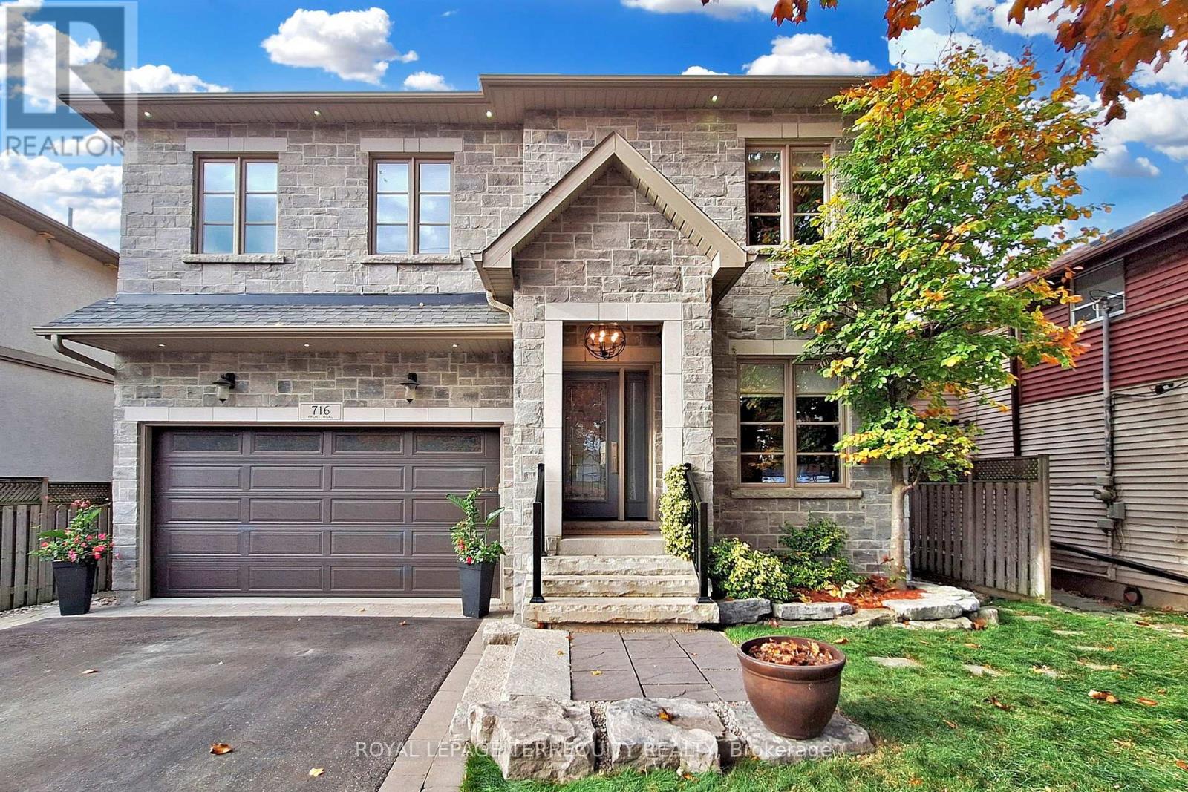

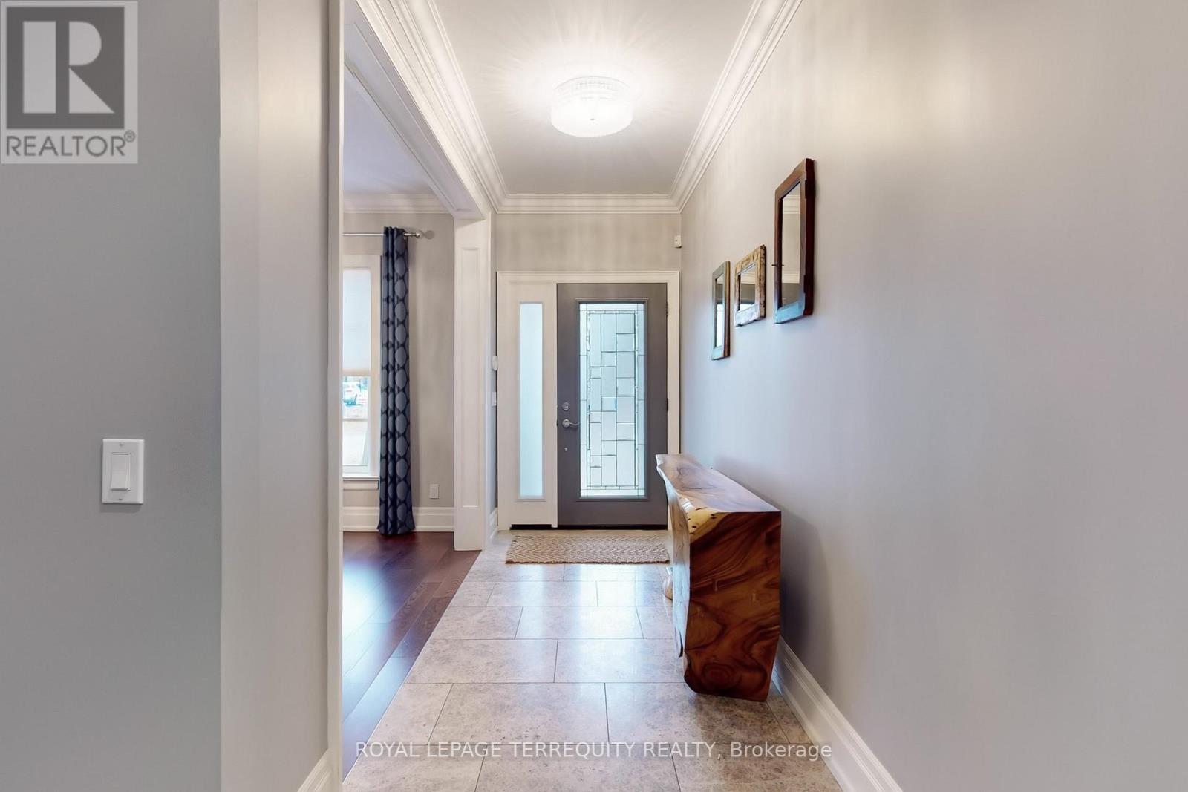
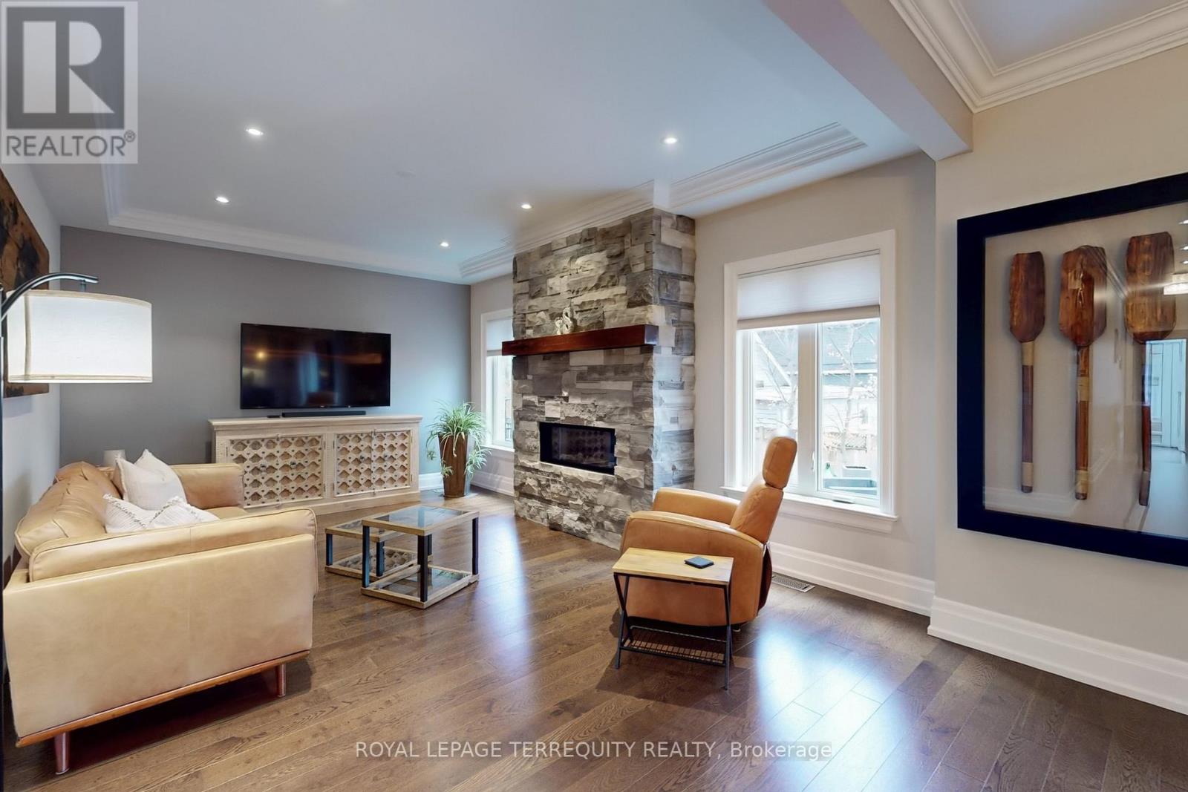
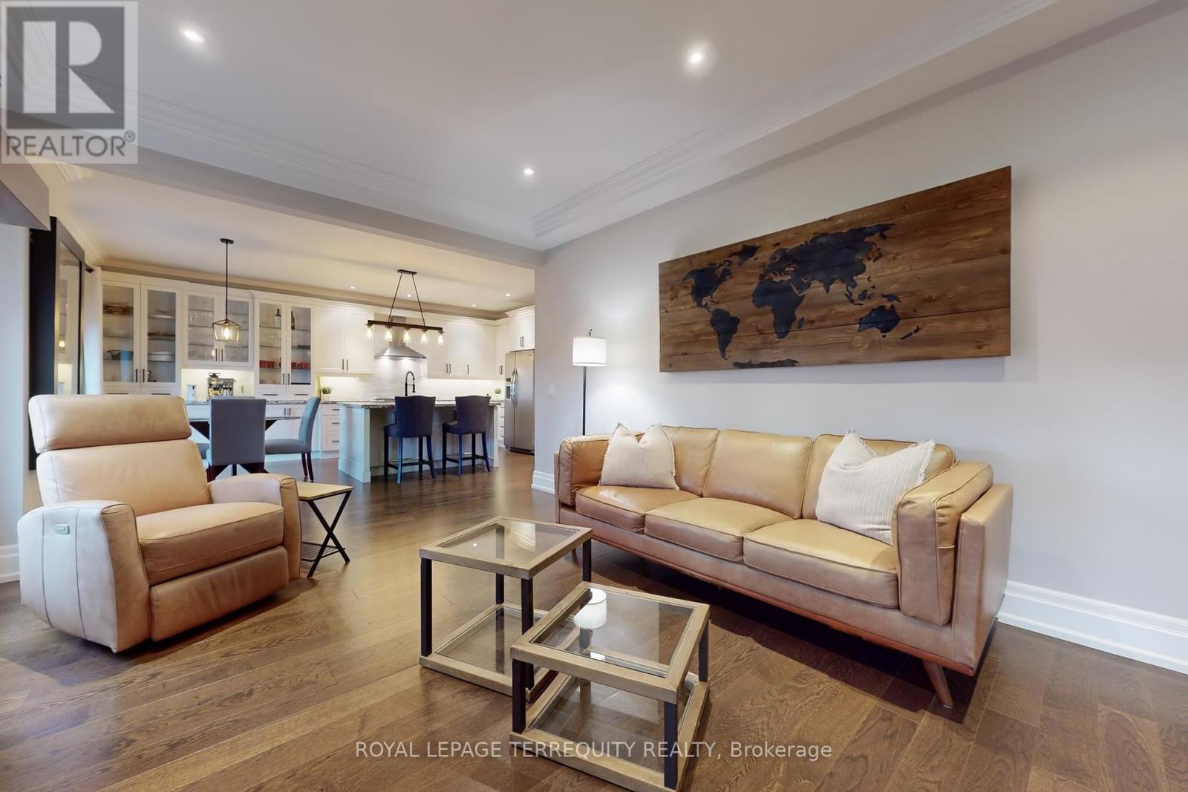
$1,600,000
716 FRONT ROAD
Pickering, Ontario, Ontario, L1W1P3
MLS® Number: E12128900
Property description
Welcome To Sophisticated Waterfront Living. This Well Built Stunning Custom Home Is Steps To Frenchman's Bay In The Heart Of The Desirable Bay Ridges Community. Refined, High Quality Finishes Throughout, Such As Hardwood Flooring, Porcelain Flooring, Crown Moulding, Custom Canadian Shield Hand Carved Stone Fireplace And A Chef's Kitchen With Oversized Island And A Gas Stove. Floor Plan With Great Flow With Over 3500sqft Of Living Space And 9 Foot Ceilings On The Main Floor, And 5 Piece Ensuite In Primary Bedroom. Completely Finished Basement, Private Backyard Oasis With Deck, Landscaping, Lighting, Built In Sprinkler System. Easy Walking To Millennium Square, Frenchman's Bay Marina, Shopping And Restaurants. Waterfront Living At It's Best! Pls See Feature Sheet And Virtual Tour
Building information
Type
*****
Amenities
*****
Appliances
*****
Basement Development
*****
Basement Type
*****
Construction Style Attachment
*****
Cooling Type
*****
Exterior Finish
*****
Fireplace Present
*****
FireplaceTotal
*****
Fire Protection
*****
Flooring Type
*****
Foundation Type
*****
Half Bath Total
*****
Heating Fuel
*****
Heating Type
*****
Size Interior
*****
Stories Total
*****
Utility Water
*****
Land information
Amenities
*****
Fence Type
*****
Landscape Features
*****
Sewer
*****
Size Depth
*****
Size Frontage
*****
Size Irregular
*****
Size Total
*****
Surface Water
*****
Rooms
Ground level
Dining room
*****
Great room
*****
Eating area
*****
Kitchen
*****
Basement
Recreational, Games room
*****
Second level
Bedroom 4
*****
Bedroom 3
*****
Bedroom 2
*****
Primary Bedroom
*****
Ground level
Dining room
*****
Great room
*****
Eating area
*****
Kitchen
*****
Basement
Recreational, Games room
*****
Second level
Bedroom 4
*****
Bedroom 3
*****
Bedroom 2
*****
Primary Bedroom
*****
Courtesy of ROYAL LEPAGE TERREQUITY REALTY
Book a Showing for this property
Please note that filling out this form you'll be registered and your phone number without the +1 part will be used as a password.
