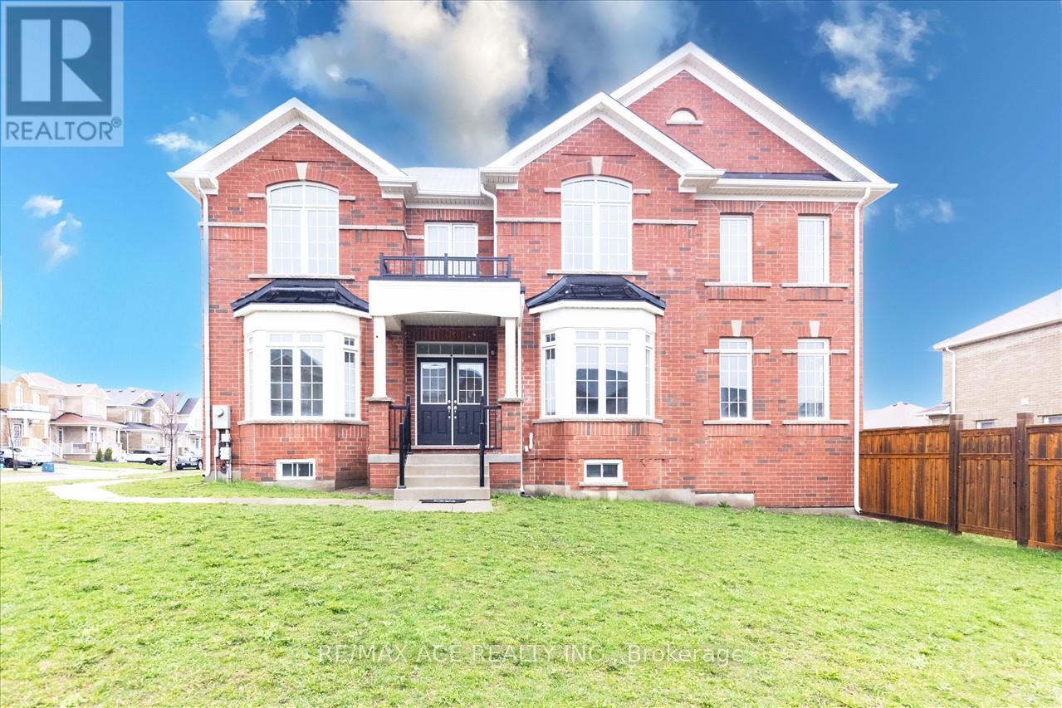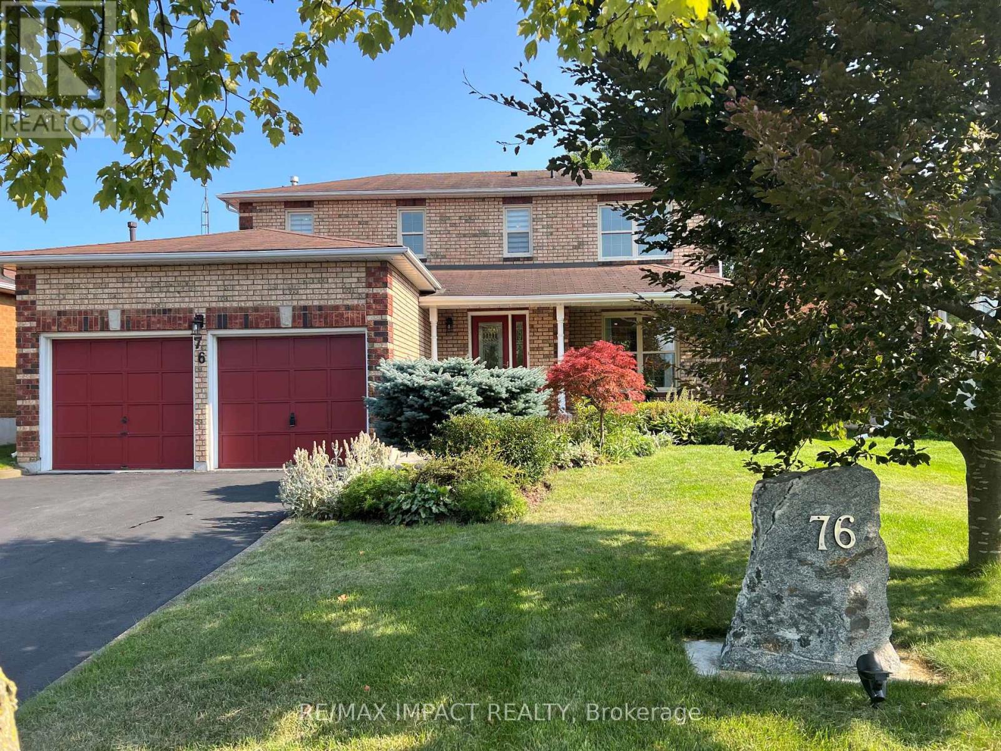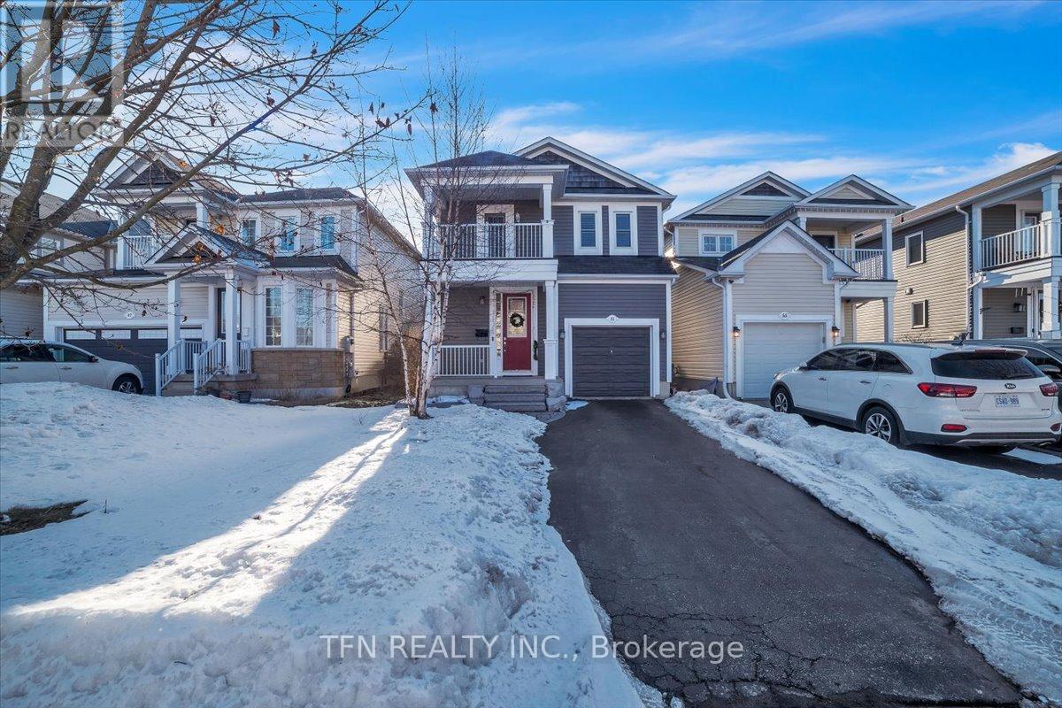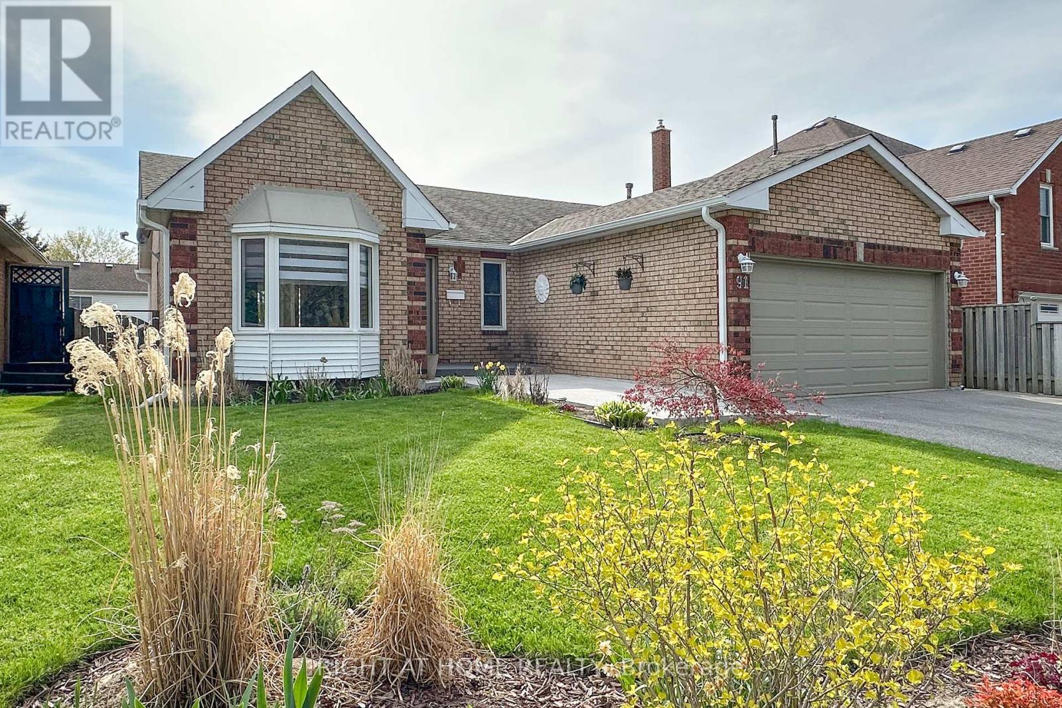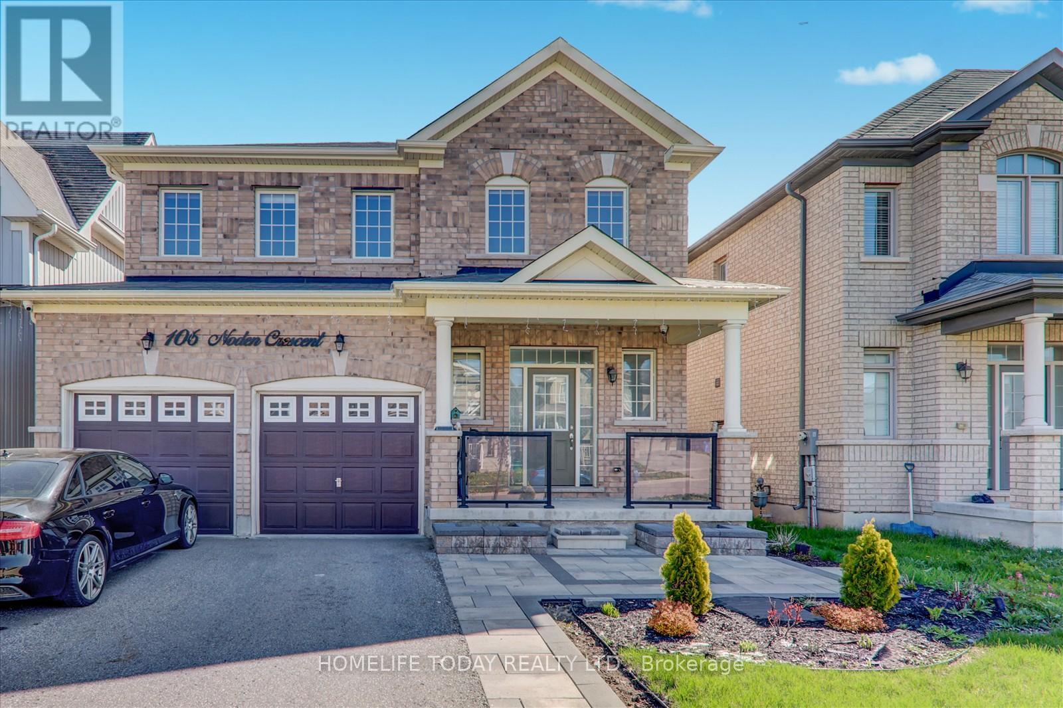Free account required
Unlock the full potential of your property search with a free account! Here's what you'll gain immediate access to:
- Exclusive Access to Every Listing
- Personalized Search Experience
- Favorite Properties at Your Fingertips
- Stay Ahead with Email Alerts
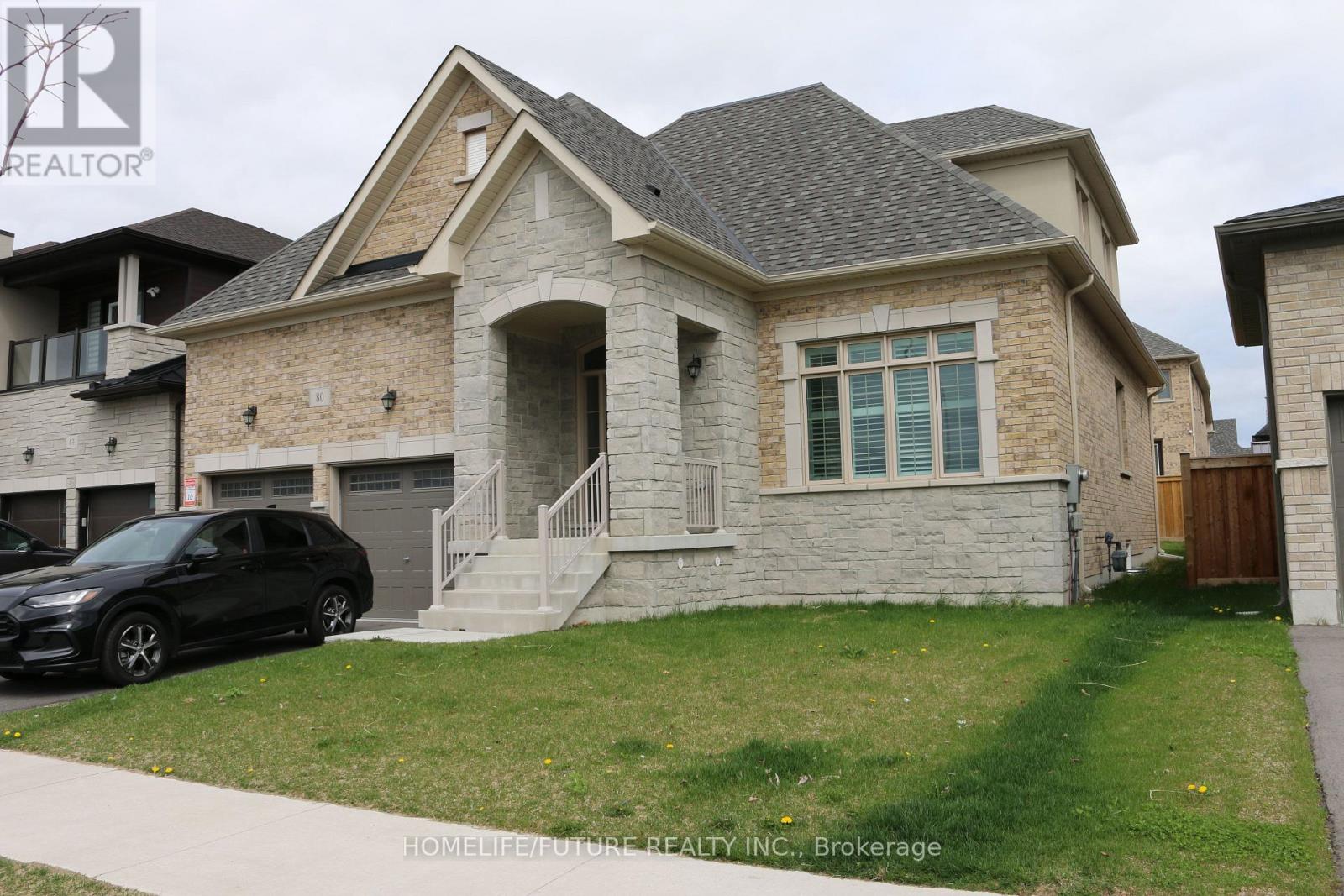



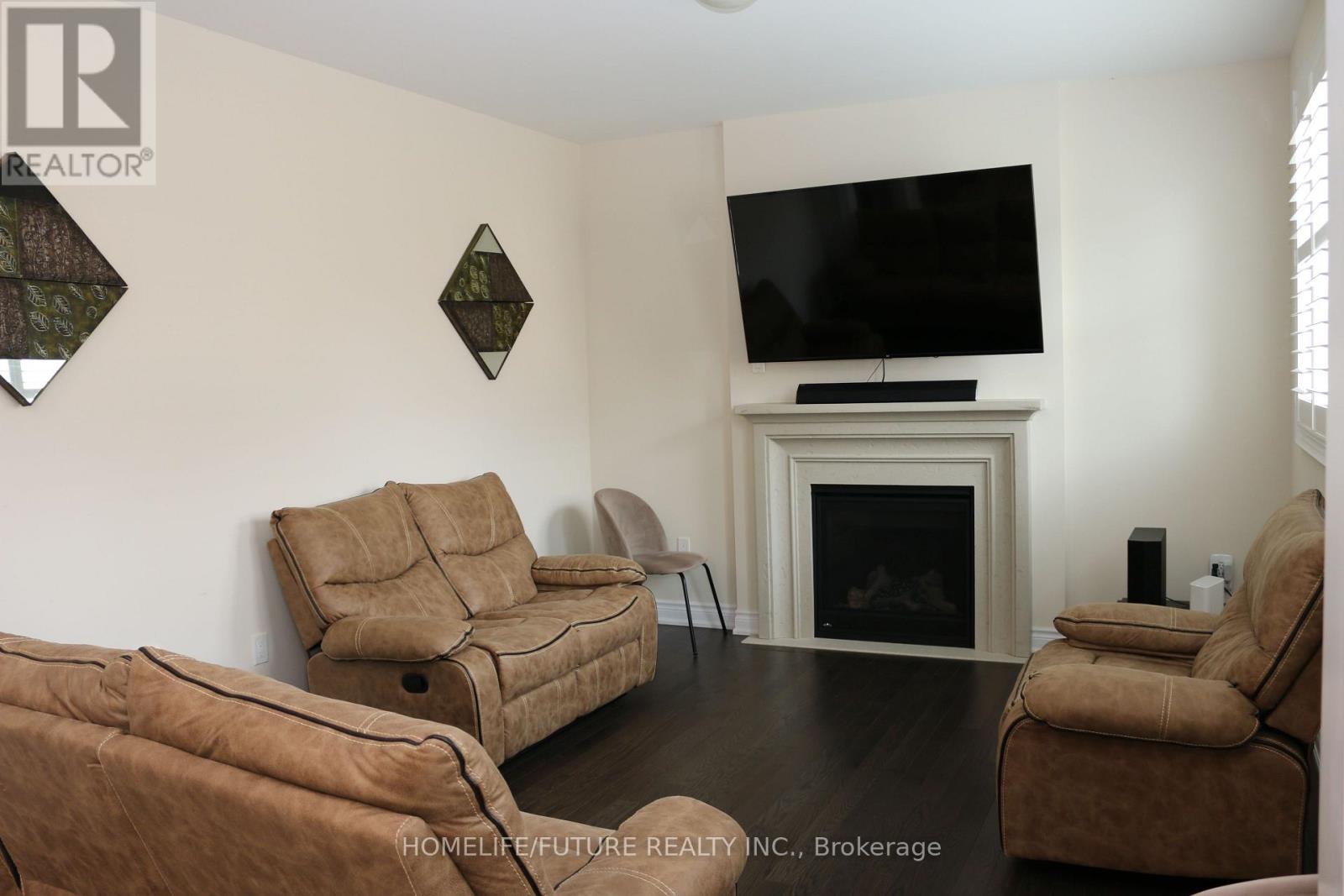
$949,900
80 GRADY DRIVE
Clarington, Ontario, Ontario, L1B0C6
MLS® Number: E12125761
Property description
Welcome To 80 Grady Dr, Newcastle. This 2420SF 4BR (Master Br On Main Floor With 3pc Ensuite)3 Bath Gorgeous Home Situated Beside Parkette. Hardwood Floor Throughout Main Floor, Oak Stairs With Metal Railing, Natural Gas Fireplace In Family Room, Granite Kitchen Counter Top, High Ceiling Basement. Excellent Location In Sought After Family Neighborhood, Walking Distance To Schools, Parks, Transit & Downtown Newcastle. Mins From Hwy 401 & Hwy 115 Access
Building information
Type
*****
Age
*****
Appliances
*****
Basement Development
*****
Basement Type
*****
Construction Style Attachment
*****
Cooling Type
*****
Exterior Finish
*****
Fireplace Present
*****
Flooring Type
*****
Foundation Type
*****
Half Bath Total
*****
Heating Fuel
*****
Heating Type
*****
Size Interior
*****
Stories Total
*****
Utility Water
*****
Land information
Sewer
*****
Size Depth
*****
Size Frontage
*****
Size Irregular
*****
Size Total
*****
Rooms
Main level
Primary Bedroom
*****
Den
*****
Dining room
*****
Kitchen
*****
Eating area
*****
Family room
*****
Second level
Bedroom 4
*****
Bedroom 3
*****
Bedroom 2
*****
Main level
Primary Bedroom
*****
Den
*****
Dining room
*****
Kitchen
*****
Eating area
*****
Family room
*****
Second level
Bedroom 4
*****
Bedroom 3
*****
Bedroom 2
*****
Main level
Primary Bedroom
*****
Den
*****
Dining room
*****
Kitchen
*****
Eating area
*****
Family room
*****
Second level
Bedroom 4
*****
Bedroom 3
*****
Bedroom 2
*****
Main level
Primary Bedroom
*****
Den
*****
Dining room
*****
Kitchen
*****
Eating area
*****
Family room
*****
Second level
Bedroom 4
*****
Bedroom 3
*****
Bedroom 2
*****
Main level
Primary Bedroom
*****
Den
*****
Dining room
*****
Kitchen
*****
Eating area
*****
Family room
*****
Second level
Bedroom 4
*****
Bedroom 3
*****
Bedroom 2
*****
Courtesy of HOMELIFE/FUTURE REALTY INC.
Book a Showing for this property
Please note that filling out this form you'll be registered and your phone number without the +1 part will be used as a password.
