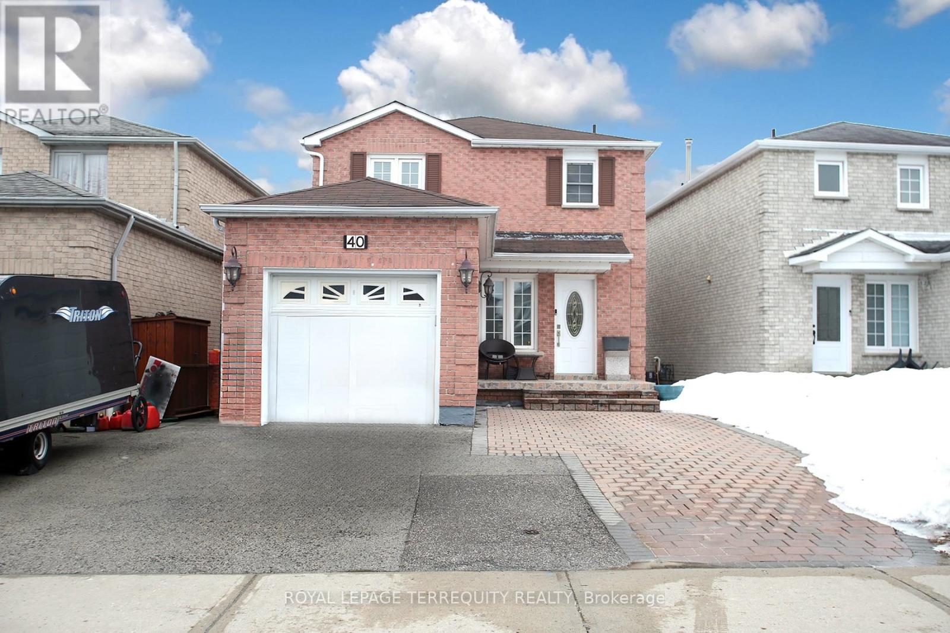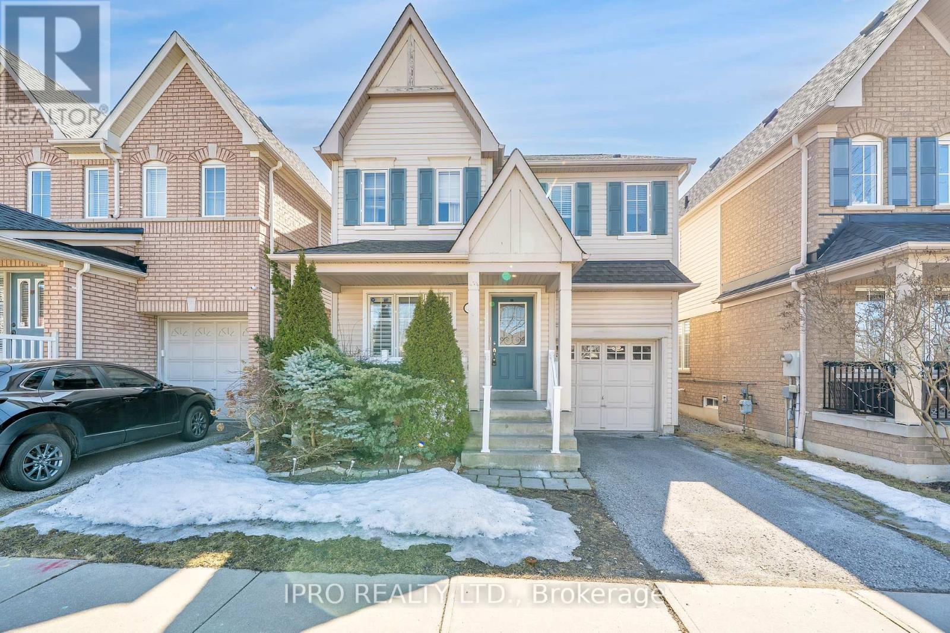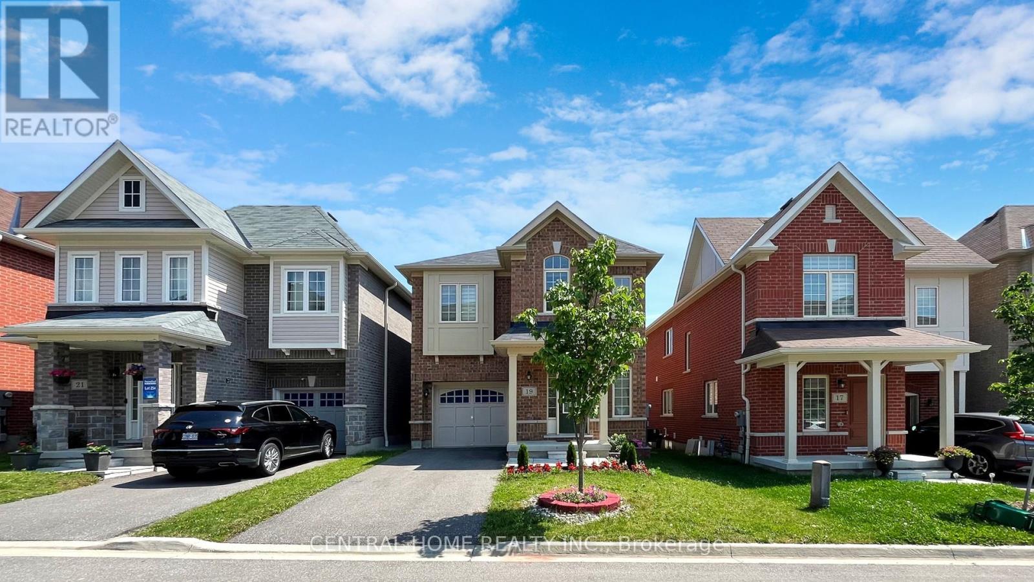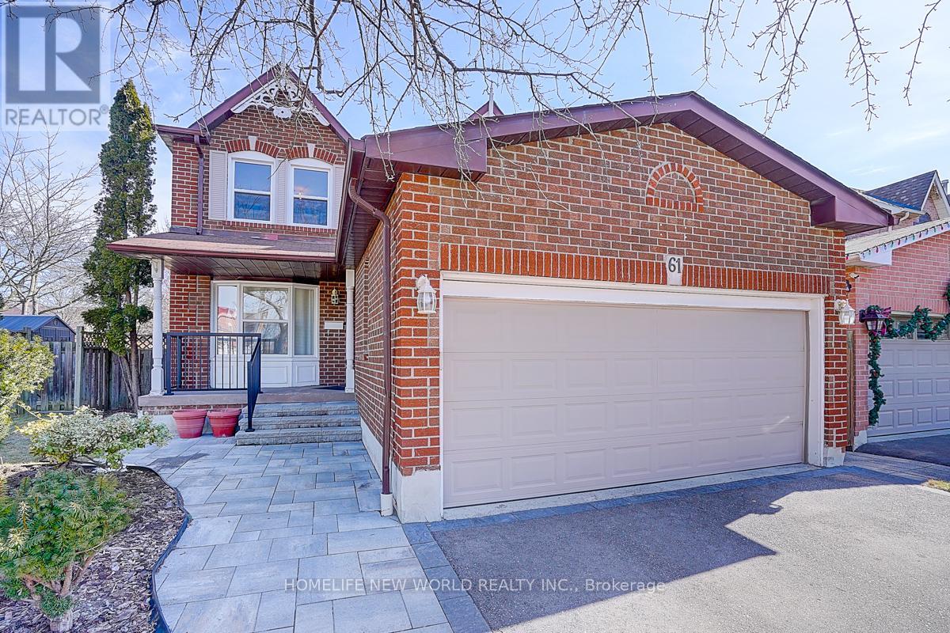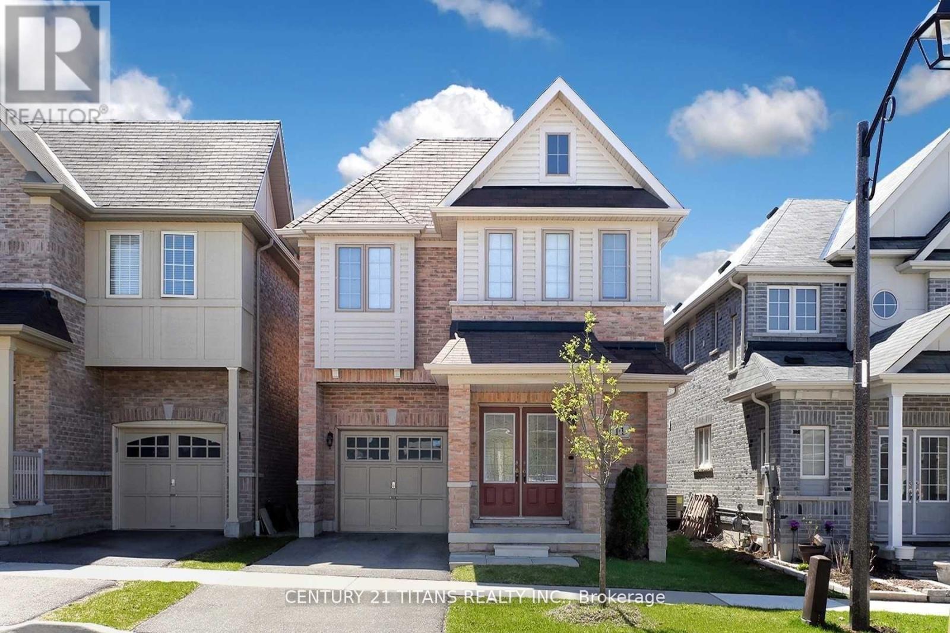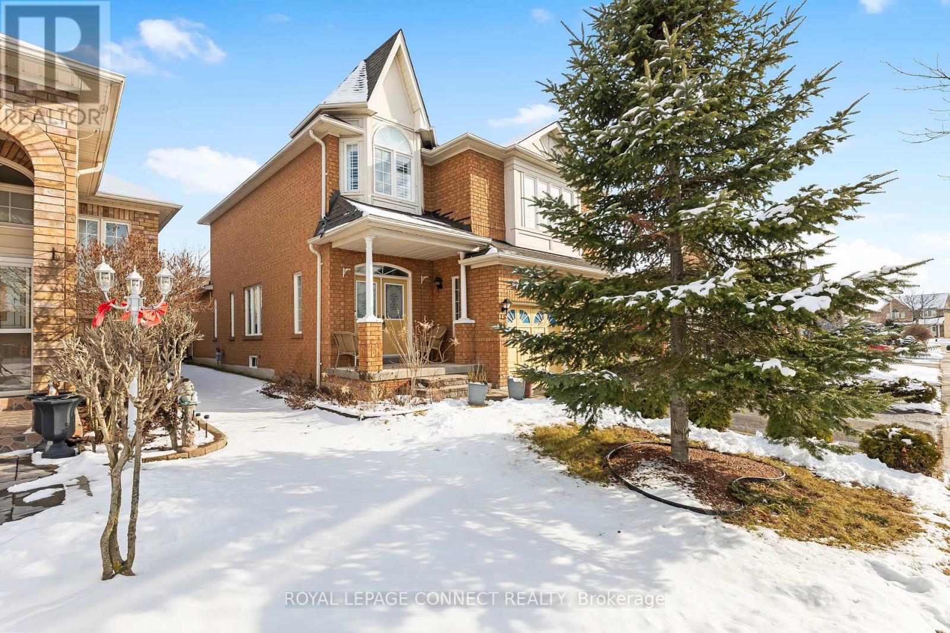Free account required
Unlock the full potential of your property search with a free account! Here's what you'll gain immediate access to:
- Exclusive Access to Every Listing
- Personalized Search Experience
- Favorite Properties at Your Fingertips
- Stay Ahead with Email Alerts
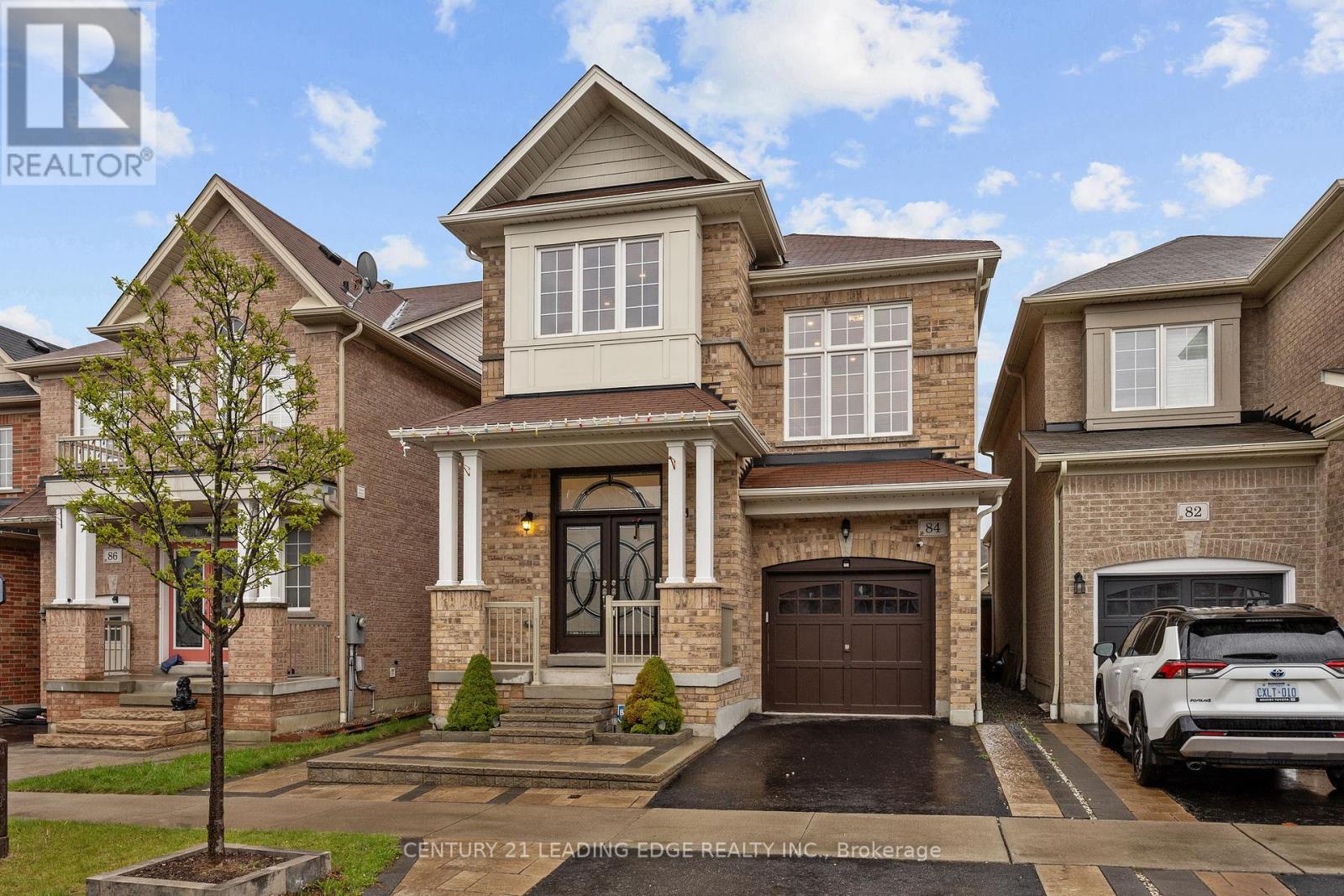



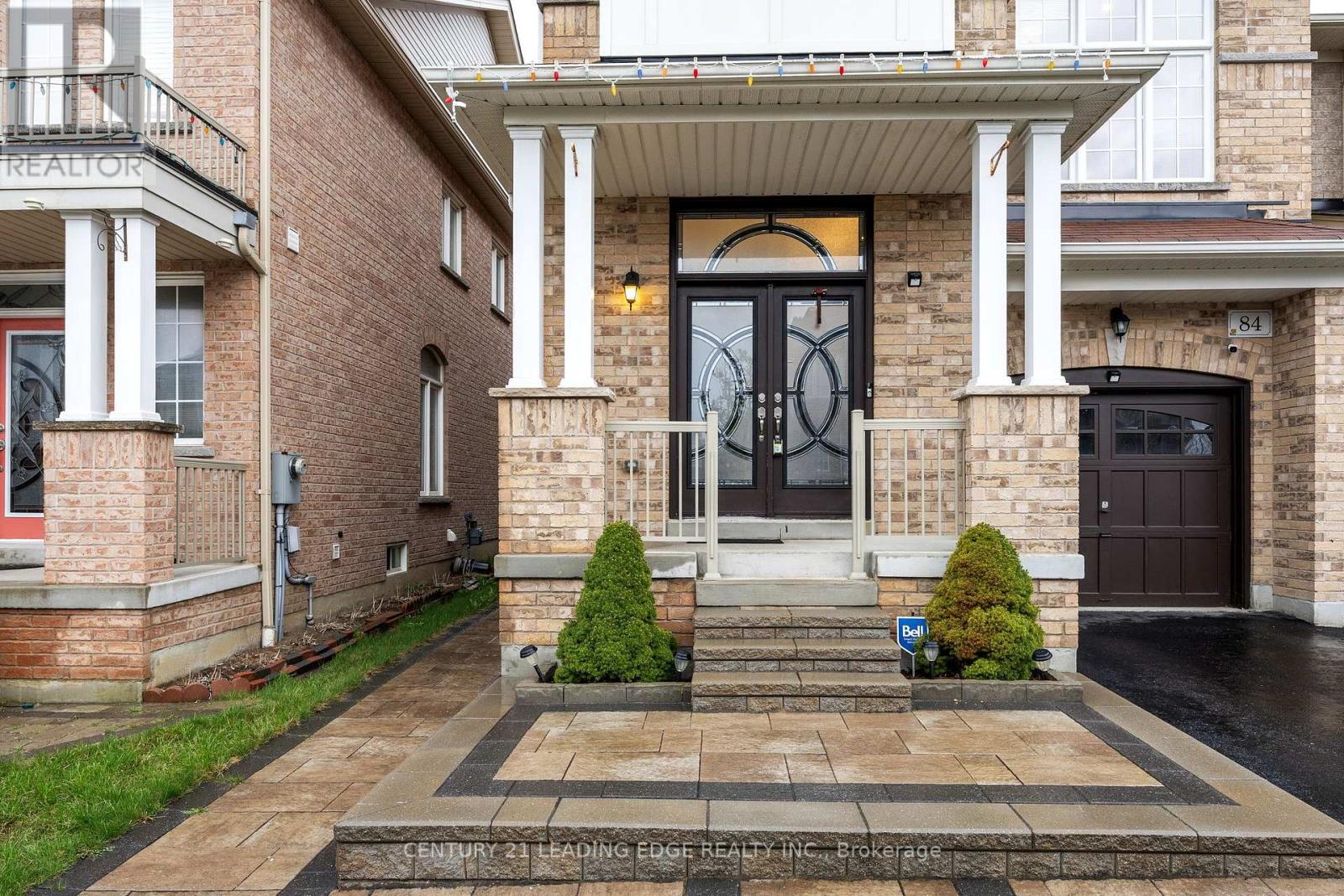
$1,020,000
84 GARRARDVIEW STREET
Ajax, Ontario, Ontario, L1Z0R2
MLS® Number: E12121596
Property description
Welcome to this beautifully maintained and thoughtfully upgraded detached home in the highly sought-after Northeast Ajax community. Boasting over $100+k in enhancements, this residence seamlessly blends modern elegance with functional design, offering a comfortable and stylish living experience. As you enter, you're greeted by gleaming hardwood floors that extend throughout, complemented by an oak staircase adorned with iron pickets. The bright, sun-filled family room, situated between the first and second floors, features a soaring vaulted ceiling, creating an inviting space for relaxation and gatherings. The gourmet kitchen is a chef's delight, showcasing upgraded cabinetry, stainless steel appliances, granite countertops, and a tasteful backsplash. This culinary space flows effortlessly into the dining area, perfect for entertaining family and friends. The spacious primary bedroom serves as a private retreat, complete with a walk-in closet and a luxurious 5-piece ensuite bathroom. The second and third bedrooms are generously sized and well-appointed, providing comfort and versatility for family members or guests. Convenience is key with a main-floor laundry room equipped with a sink, adding to the home's practical layout. The Fully finished basement expands the living space, featuring a dedicated office, a recreational room, a children's play area, and ample storage options. Step outside to a professionally landscaped backyard, adorned with mature trees and an extensive interlocking patio ideal for outdoor entertaining or tranquil relaxation. Located close to top-rated schools, golf courses, parks, recreation centres, and major highways (401, 407, and 412), as well as shopping centres and more, this home offers unparalleled convenience and accessibility. Don't miss the opportunity to own this exceptional property that perfectly balances luxury, comfort, and location.
Building information
Type
*****
Appliances
*****
Basement Development
*****
Basement Type
*****
Construction Style Attachment
*****
Cooling Type
*****
Exterior Finish
*****
Flooring Type
*****
Foundation Type
*****
Half Bath Total
*****
Heating Fuel
*****
Heating Type
*****
Size Interior
*****
Stories Total
*****
Utility Water
*****
Land information
Sewer
*****
Size Depth
*****
Size Frontage
*****
Size Irregular
*****
Size Total
*****
Rooms
In between
Family room
*****
Main level
Kitchen
*****
Dining room
*****
Living room
*****
Basement
Playroom
*****
Office
*****
Recreational, Games room
*****
Second level
Bedroom 3
*****
Bedroom 2
*****
Bedroom
*****
In between
Family room
*****
Main level
Kitchen
*****
Dining room
*****
Living room
*****
Basement
Playroom
*****
Office
*****
Recreational, Games room
*****
Second level
Bedroom 3
*****
Bedroom 2
*****
Bedroom
*****
In between
Family room
*****
Main level
Kitchen
*****
Dining room
*****
Living room
*****
Basement
Playroom
*****
Office
*****
Recreational, Games room
*****
Second level
Bedroom 3
*****
Bedroom 2
*****
Bedroom
*****
In between
Family room
*****
Main level
Kitchen
*****
Dining room
*****
Living room
*****
Basement
Playroom
*****
Office
*****
Recreational, Games room
*****
Second level
Bedroom 3
*****
Bedroom 2
*****
Bedroom
*****
In between
Family room
*****
Main level
Kitchen
*****
Dining room
*****
Living room
*****
Basement
Playroom
*****
Office
*****
Recreational, Games room
*****
Second level
Bedroom 3
*****
Bedroom 2
*****
Bedroom
*****
Courtesy of CENTURY 21 LEADING EDGE REALTY INC.
Book a Showing for this property
Please note that filling out this form you'll be registered and your phone number without the +1 part will be used as a password.
