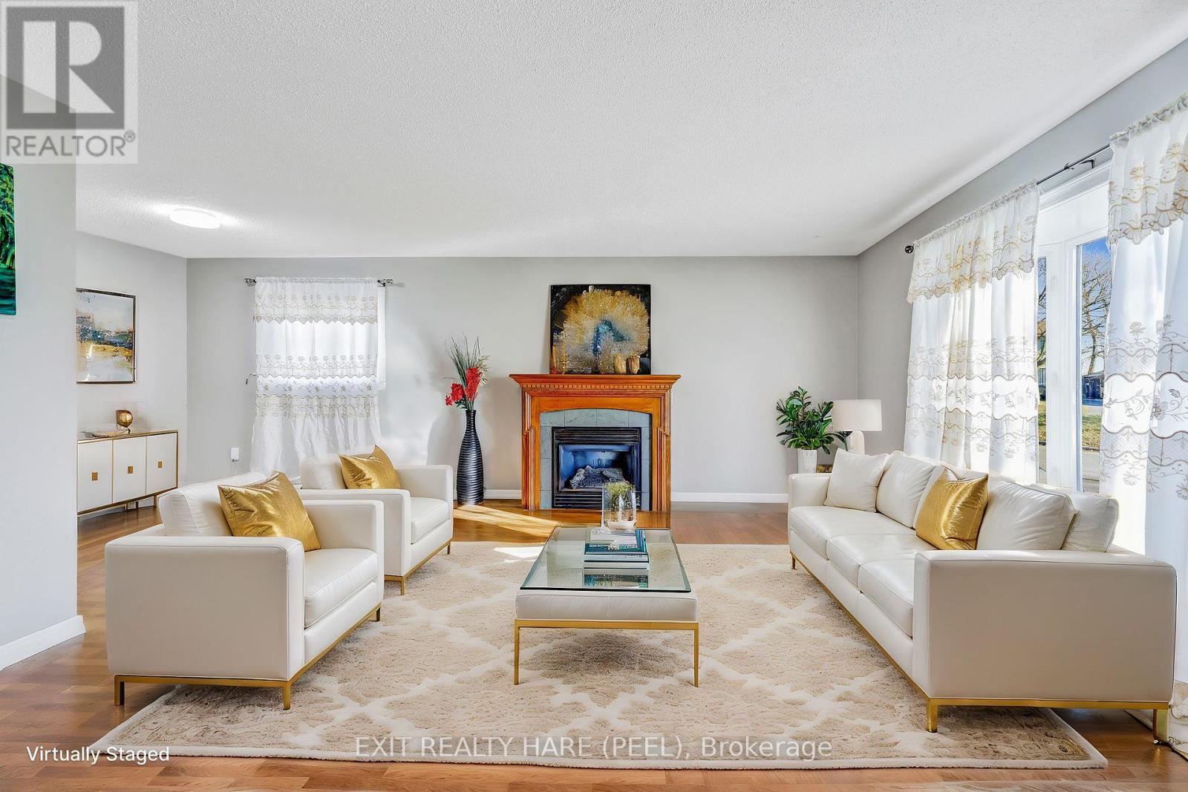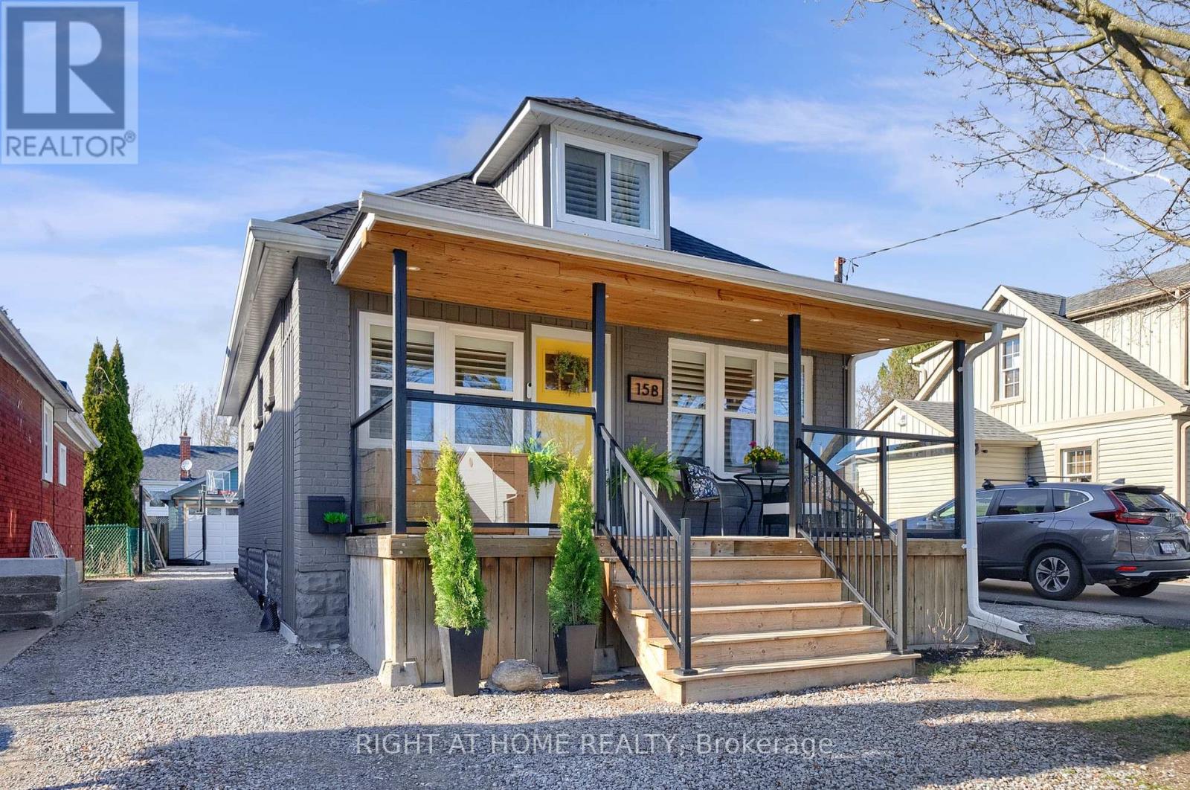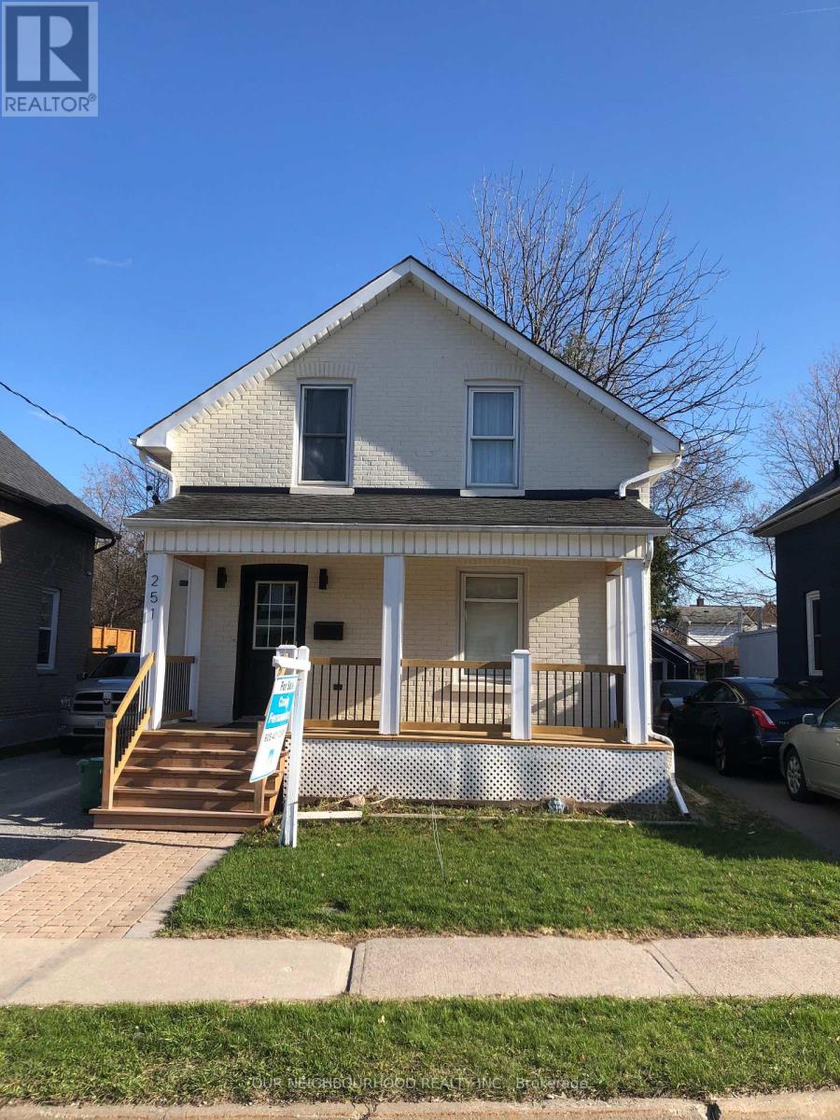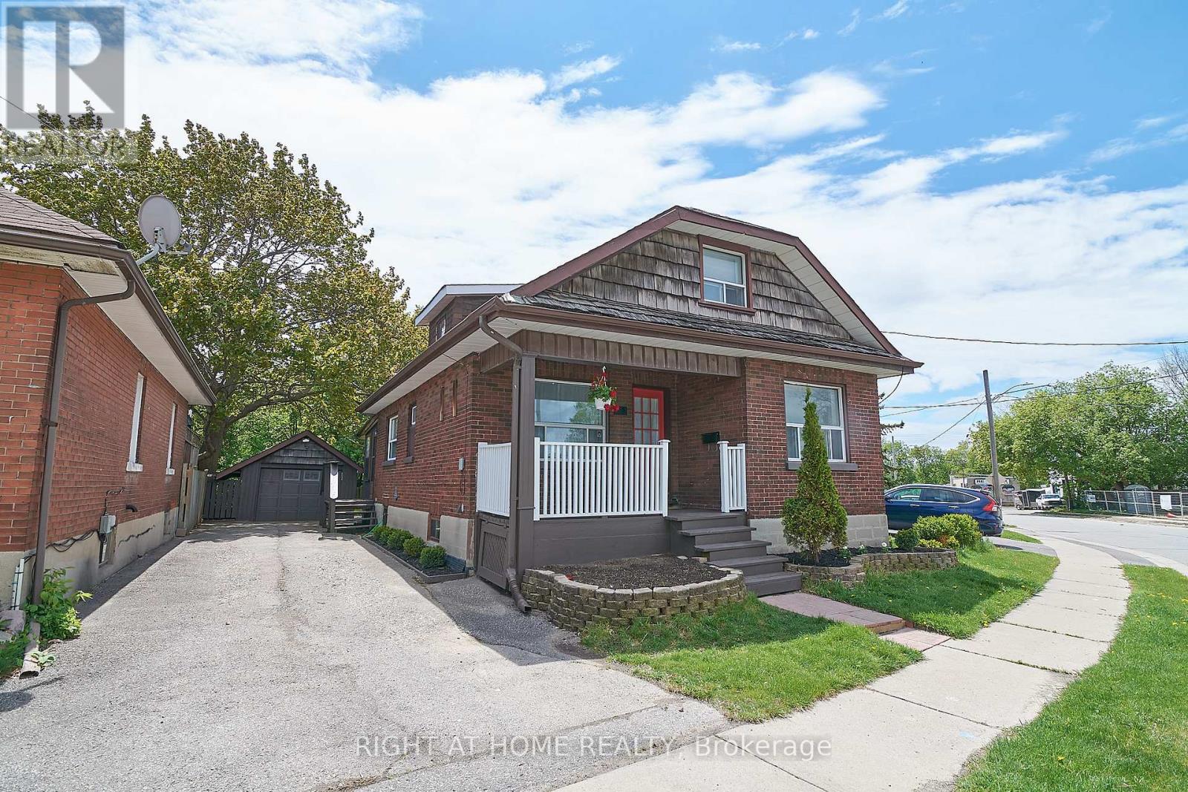Free account required
Unlock the full potential of your property search with a free account! Here's what you'll gain immediate access to:
- Exclusive Access to Every Listing
- Personalized Search Experience
- Favorite Properties at Your Fingertips
- Stay Ahead with Email Alerts

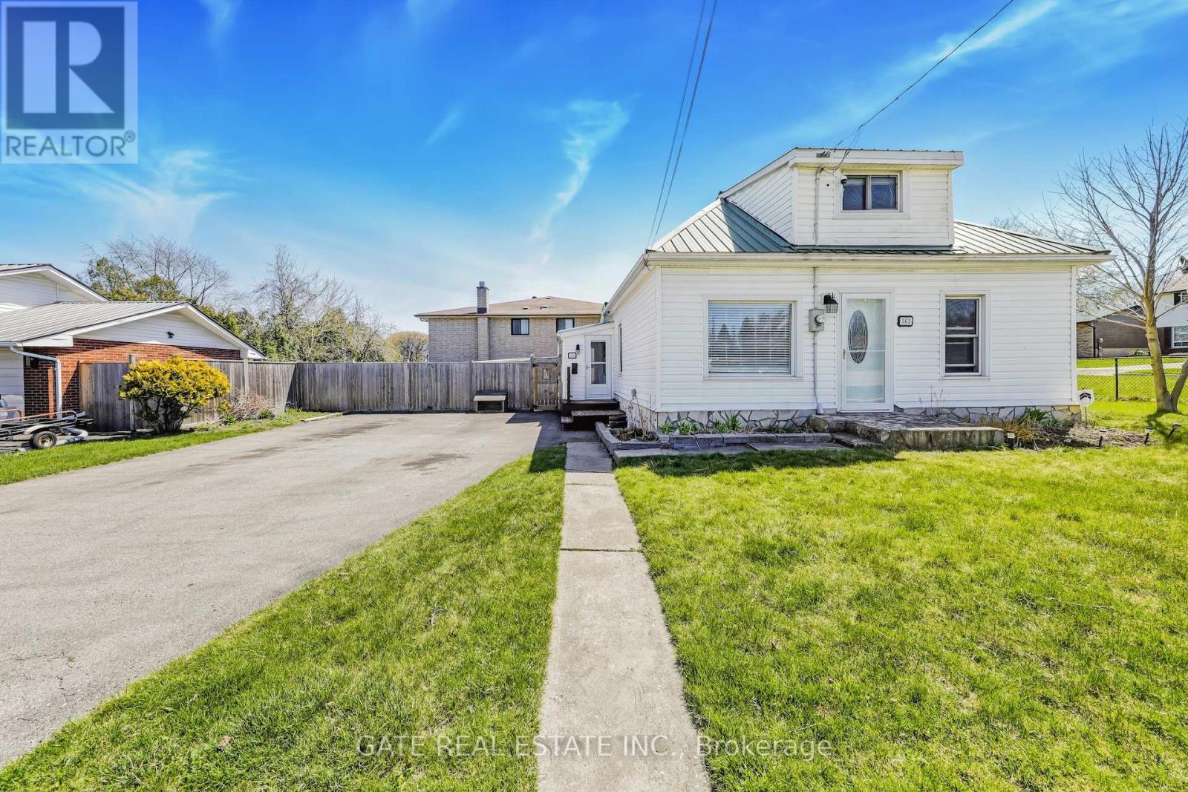
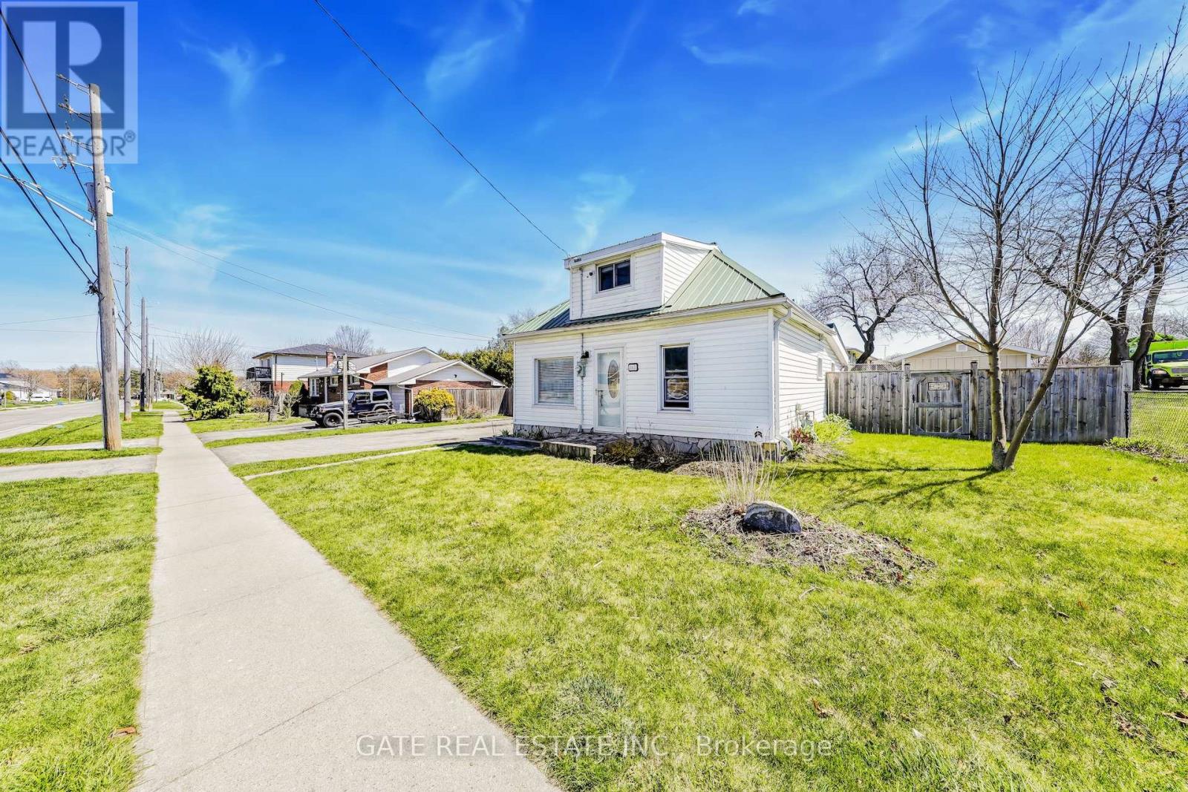
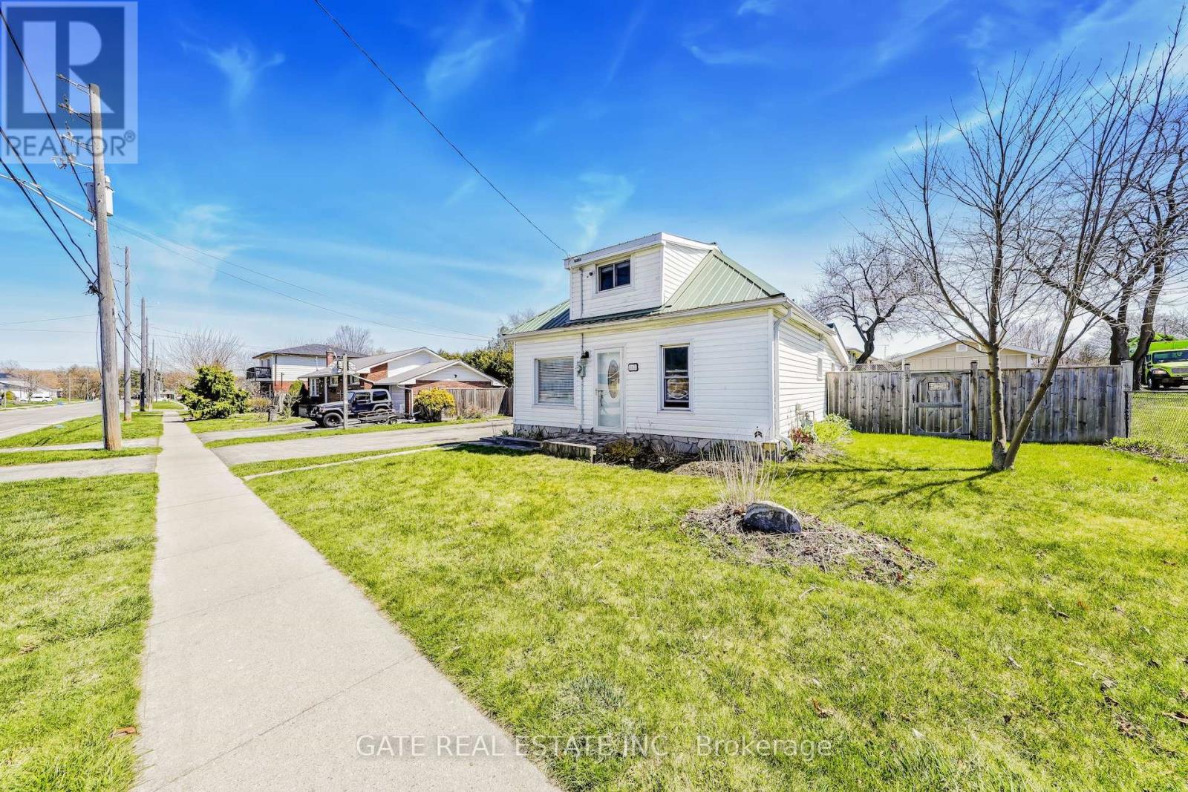
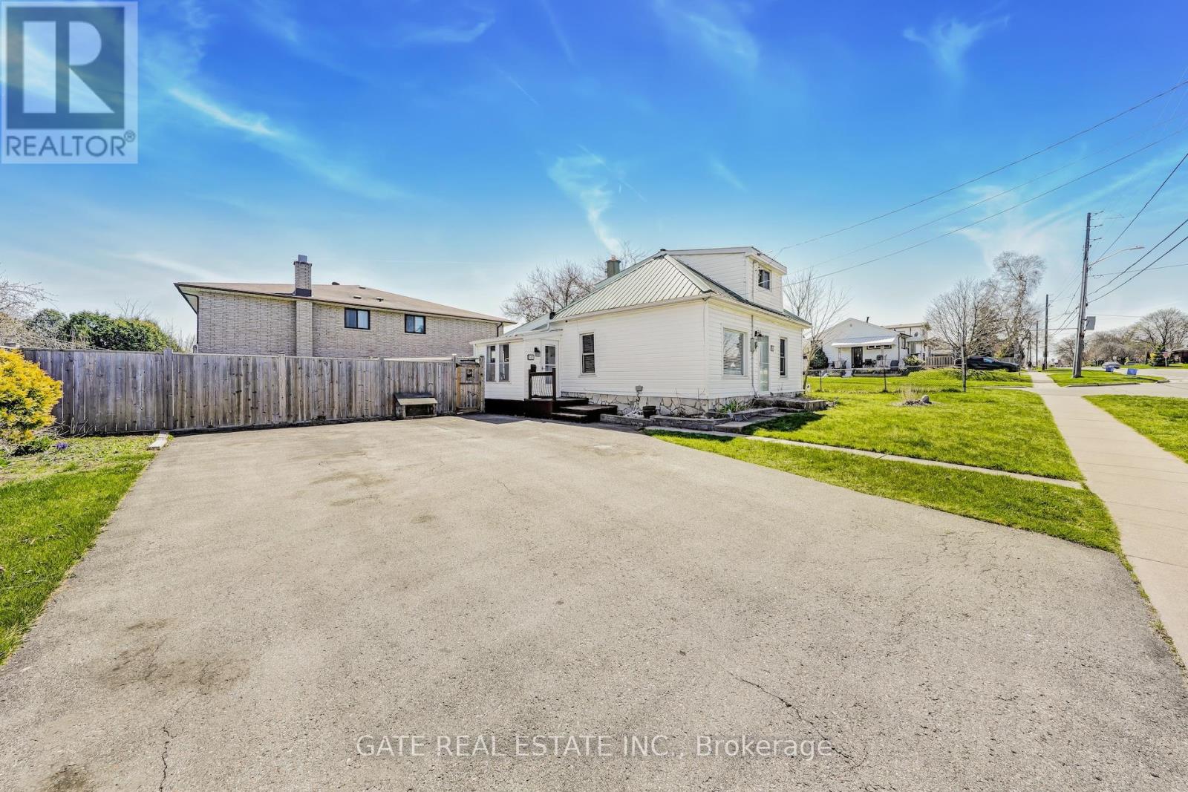
$629,000
363 ANNAPOLIS AVENUE
Oshawa, Ontario, Ontario, L1J2Y3
MLS® Number: E12119515
Property description
Welcome to this beautifully maintained home in a highly sought-after neighbourhood. Perfect for first-time buyers or anyone seeking a condo alternative without the maintenance fees! Step inside to discover a bright, open-concept kitchen with a gas stove, seamlessly overlooking a spacious living and dining area, highlighted by a chic barn-style sliding door. Enjoy the convenience of main floor laundry and a sun-filled mudroom that adds both charm and practicality. Set on a landscaped lot, the private backyard is an ideal retreat featuring a large deck, gazebo, and custom shed, perfect for relaxing or entertaining. The extended driveway offers ample parking for family and guests. All of this in a location close to shopping, schools, parks, public transit, and Hwy 401. A cozy, move-in-ready. Dont miss it!
Building information
Type
*****
Appliances
*****
Basement Type
*****
Construction Style Attachment
*****
Cooling Type
*****
Exterior Finish
*****
Fireplace Present
*****
Flooring Type
*****
Heating Fuel
*****
Heating Type
*****
Size Interior
*****
Stories Total
*****
Utility Water
*****
Land information
Amenities
*****
Sewer
*****
Size Depth
*****
Size Frontage
*****
Size Irregular
*****
Size Total
*****
Rooms
Upper Level
Sitting room
*****
Primary Bedroom
*****
Main level
Mud room
*****
Laundry room
*****
Bedroom 2
*****
Kitchen
*****
Dining room
*****
Living room
*****
Upper Level
Sitting room
*****
Primary Bedroom
*****
Main level
Mud room
*****
Laundry room
*****
Bedroom 2
*****
Kitchen
*****
Dining room
*****
Living room
*****
Upper Level
Sitting room
*****
Primary Bedroom
*****
Main level
Mud room
*****
Laundry room
*****
Bedroom 2
*****
Kitchen
*****
Dining room
*****
Living room
*****
Upper Level
Sitting room
*****
Primary Bedroom
*****
Main level
Mud room
*****
Laundry room
*****
Bedroom 2
*****
Kitchen
*****
Dining room
*****
Living room
*****
Courtesy of GATE REAL ESTATE INC.
Book a Showing for this property
Please note that filling out this form you'll be registered and your phone number without the +1 part will be used as a password.


