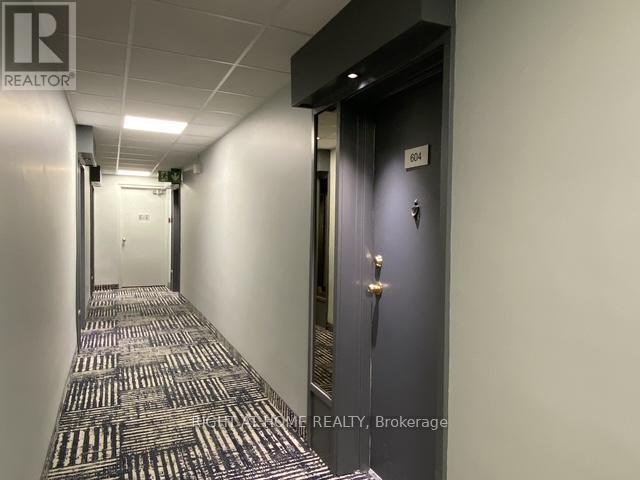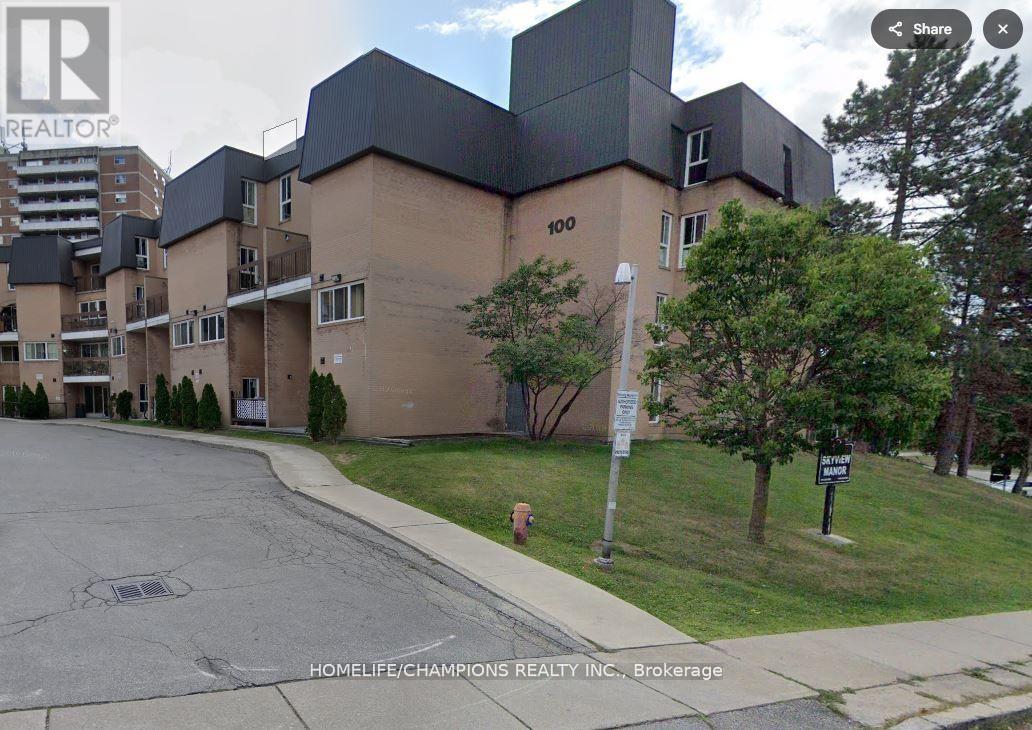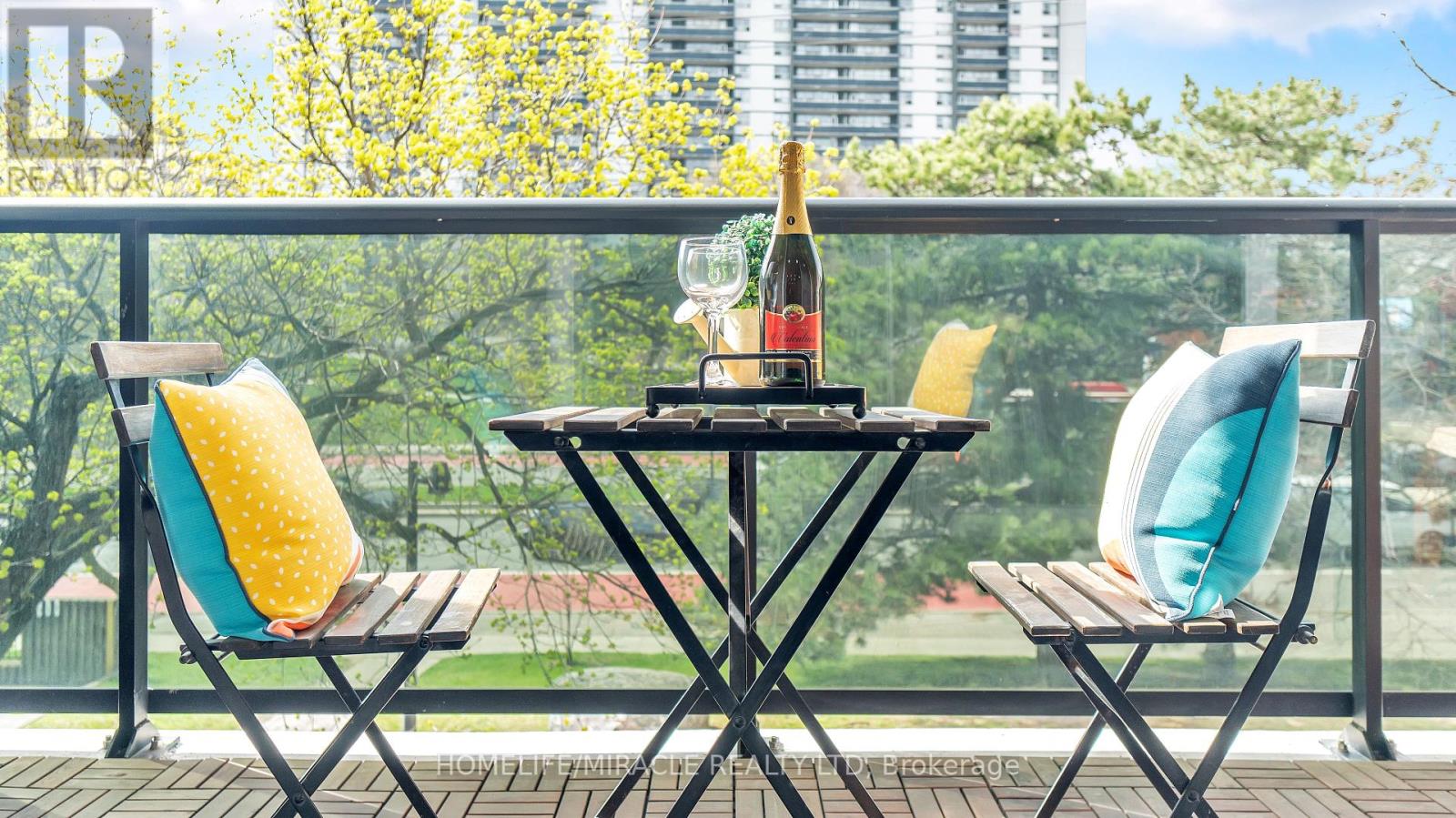Free account required
Unlock the full potential of your property search with a free account! Here's what you'll gain immediate access to:
- Exclusive Access to Every Listing
- Personalized Search Experience
- Favorite Properties at Your Fingertips
- Stay Ahead with Email Alerts





$460,000
604 - 4060 LAWRENCE AVENUE E
Toronto, Ontario, Ontario, M1E4V5
MLS® Number: E12118721
Property description
A Must See Bright, Clean & Spacious 2 Entrances Penthouse Townhome!!! You Will Be In Awe With The Main Floor Cathedral Ceiling, A Renovated Gourmet Kitchen With Extra Counters & Pantry, The Open Concept Living-Dining Area, A Sunny South Walk-Out Balcony With Views Of The Lake & The TO Cityscape With Outline of The Top Of CN Tower, A Large Bedroom With Its Walk-In Closet & A 2 Pc Guest Washroom On The Main Floor, On The Lower Level, A 4 Pc Bathroom, An Ensuite Laundry Room With Full-Size Washer & Dryer, 2 Generous Sized Bedrooms With Large Closets, Of Which One Is A 2nd Walk-In Closet In This Unit!!! This Unit Also Has With Central Air Conditioning For Your Comfort In The Summer, One Larger Underground Parking & Storage Locker!! Monthly Maintenance Fee Includes Water, Roger's Cable TV & Wi-Fi!!! Building Amenities: An Indoor Olympic Sized Salt Water Pool, Sauna, Exercise Room, Party-Meeting Room. Complex Conveniently Located On The 24/7 Lawrence East TTC & Close To Everything!
Building information
Type
*****
Amenities
*****
Appliances
*****
Cooling Type
*****
Exterior Finish
*****
Fire Protection
*****
Half Bath Total
*****
Heating Fuel
*****
Heating Type
*****
Size Interior
*****
Land information
Amenities
*****
Rooms
Main level
Primary Bedroom
*****
Kitchen
*****
Dining room
*****
Living room
*****
Lower level
Laundry room
*****
Bedroom 3
*****
Bedroom 2
*****
Main level
Primary Bedroom
*****
Kitchen
*****
Dining room
*****
Living room
*****
Lower level
Laundry room
*****
Bedroom 3
*****
Bedroom 2
*****
Main level
Primary Bedroom
*****
Kitchen
*****
Dining room
*****
Living room
*****
Lower level
Laundry room
*****
Bedroom 3
*****
Bedroom 2
*****
Main level
Primary Bedroom
*****
Kitchen
*****
Dining room
*****
Living room
*****
Lower level
Laundry room
*****
Bedroom 3
*****
Bedroom 2
*****
Courtesy of RIGHT AT HOME REALTY
Book a Showing for this property
Please note that filling out this form you'll be registered and your phone number without the +1 part will be used as a password.



