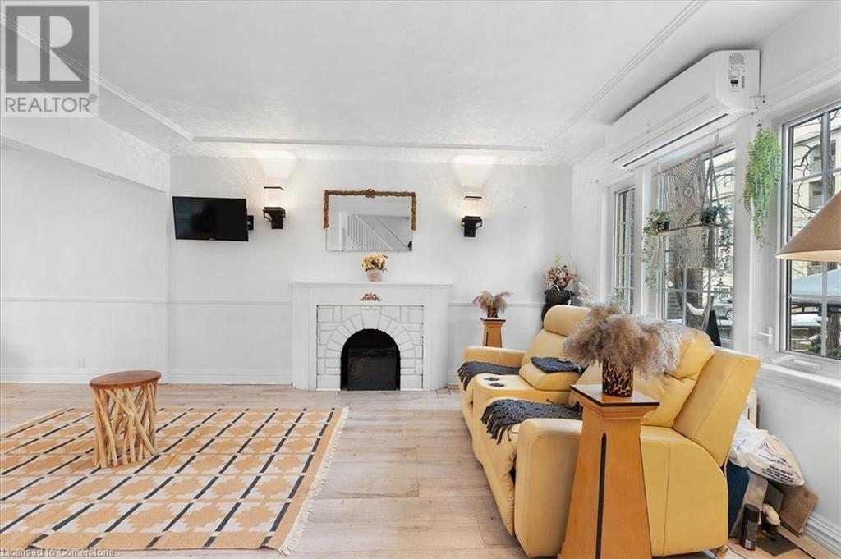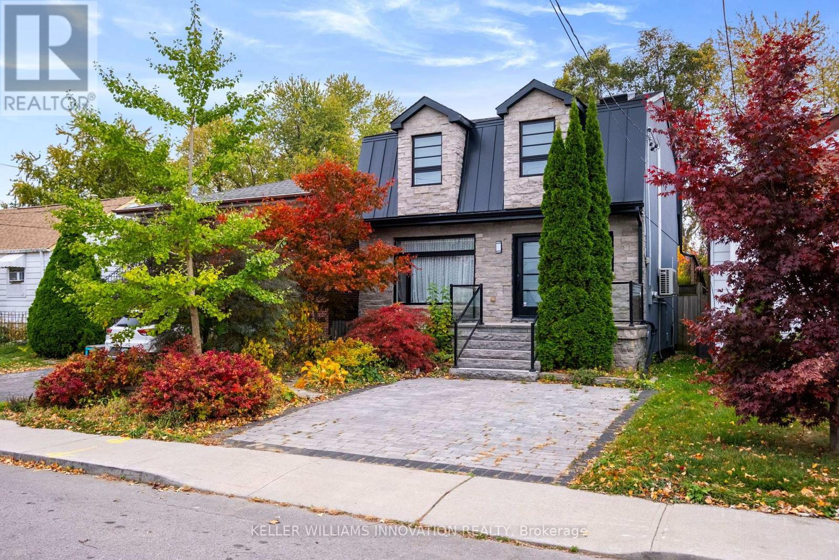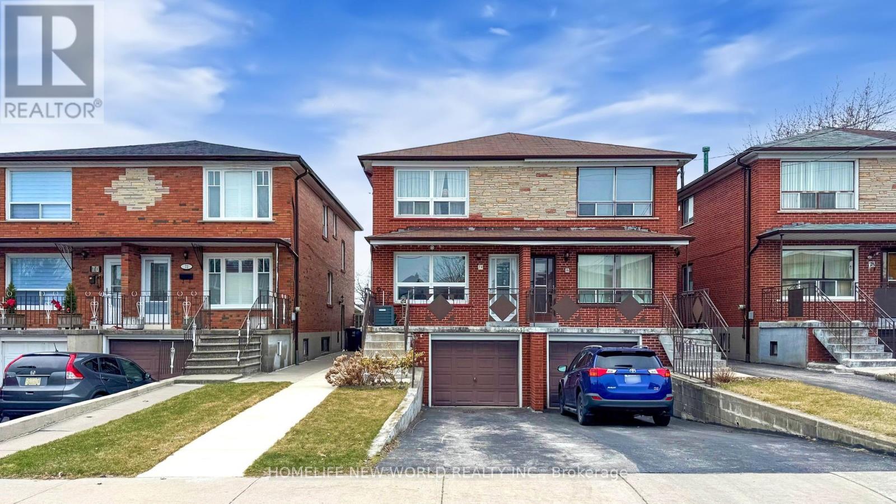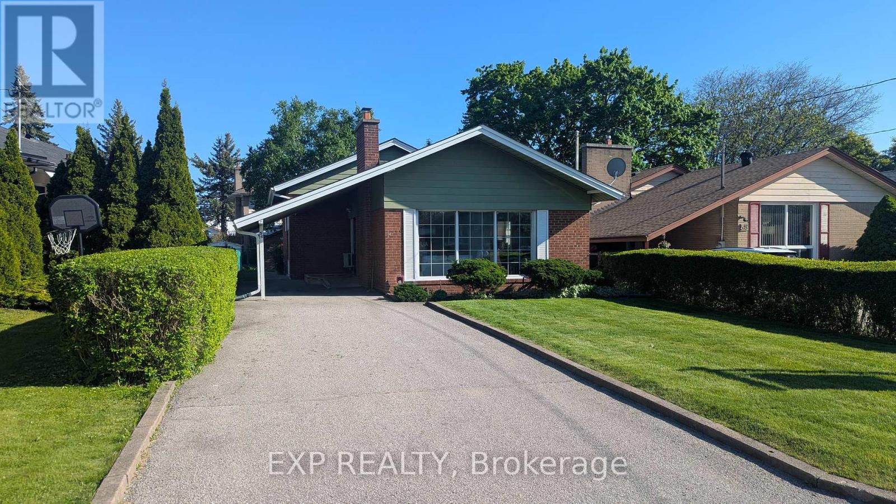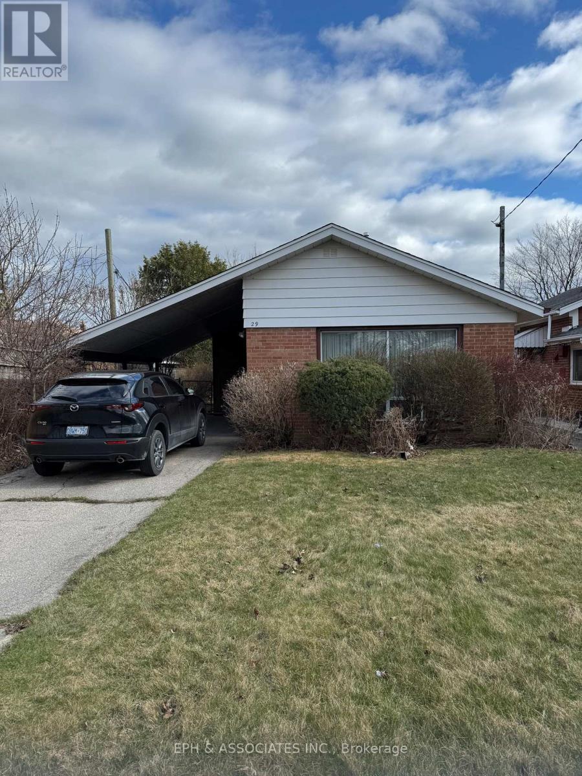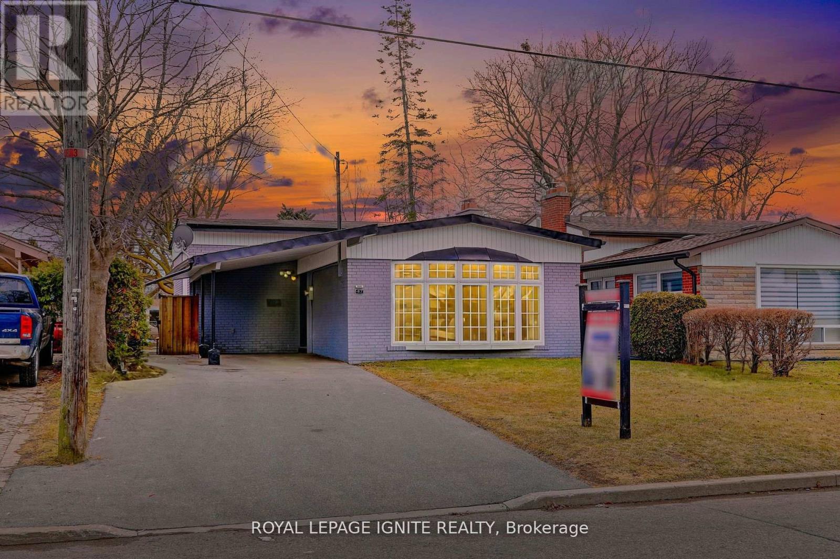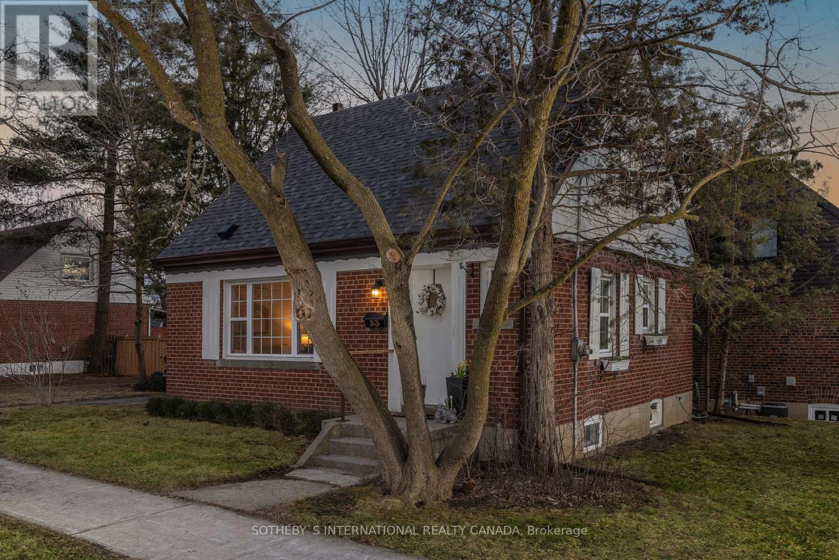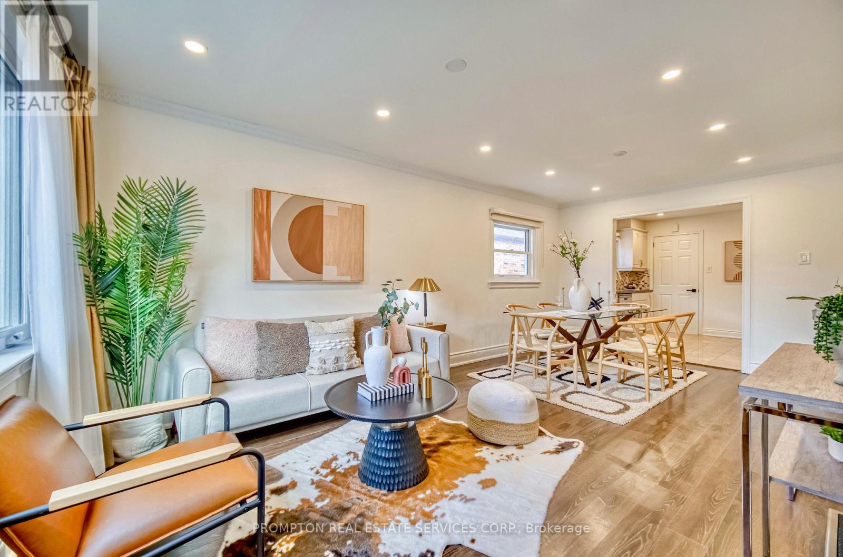Free account required
Unlock the full potential of your property search with a free account! Here's what you'll gain immediate access to:
- Exclusive Access to Every Listing
- Personalized Search Experience
- Favorite Properties at Your Fingertips
- Stay Ahead with Email Alerts





$950,000
2 PARK STREET N
Toronto, Ontario, Ontario, M1N2N1
MLS® Number: E12111581
Property description
Cozy, Quartz & Specious Corner Lot Home With Sunny View. Situated On Very Situated On Very Privet, Lovely Treed Country-Like Oasis New Eat -Kithchen. A Little Tic And Fabulous Buy. Basement Suit With Separate Entrance. Steps To Ttc, Shops, Schools, Park & Recreation Centre, Mintues Walk To Go Station. Don't Miss This Opportunity. Basement has Great potential Income.
Building information
Type
*****
Architectural Style
*****
Basement Development
*****
Basement Type
*****
Construction Style Attachment
*****
Cooling Type
*****
Exterior Finish
*****
Flooring Type
*****
Foundation Type
*****
Heating Fuel
*****
Heating Type
*****
Size Interior
*****
Stories Total
*****
Utility Water
*****
Land information
Sewer
*****
Size Depth
*****
Size Frontage
*****
Size Irregular
*****
Size Total
*****
Rooms
Main level
Bedroom
*****
Primary Bedroom
*****
Kitchen
*****
Living room
*****
Basement
Bedroom 4
*****
Bedroom 3
*****
Bedroom 2
*****
Main level
Bedroom
*****
Primary Bedroom
*****
Kitchen
*****
Living room
*****
Basement
Bedroom 4
*****
Bedroom 3
*****
Bedroom 2
*****
Main level
Bedroom
*****
Primary Bedroom
*****
Kitchen
*****
Living room
*****
Basement
Bedroom 4
*****
Bedroom 3
*****
Bedroom 2
*****
Main level
Bedroom
*****
Primary Bedroom
*****
Kitchen
*****
Living room
*****
Basement
Bedroom 4
*****
Bedroom 3
*****
Bedroom 2
*****
Main level
Bedroom
*****
Primary Bedroom
*****
Kitchen
*****
Living room
*****
Basement
Bedroom 4
*****
Bedroom 3
*****
Bedroom 2
*****
Main level
Bedroom
*****
Primary Bedroom
*****
Kitchen
*****
Living room
*****
Basement
Bedroom 4
*****
Bedroom 3
*****
Bedroom 2
*****
Main level
Bedroom
*****
Primary Bedroom
*****
Kitchen
*****
Living room
*****
Basement
Bedroom 4
*****
Bedroom 3
*****
Bedroom 2
*****
Main level
Bedroom
*****
Courtesy of REALTY 21 INC.
Book a Showing for this property
Please note that filling out this form you'll be registered and your phone number without the +1 part will be used as a password.
