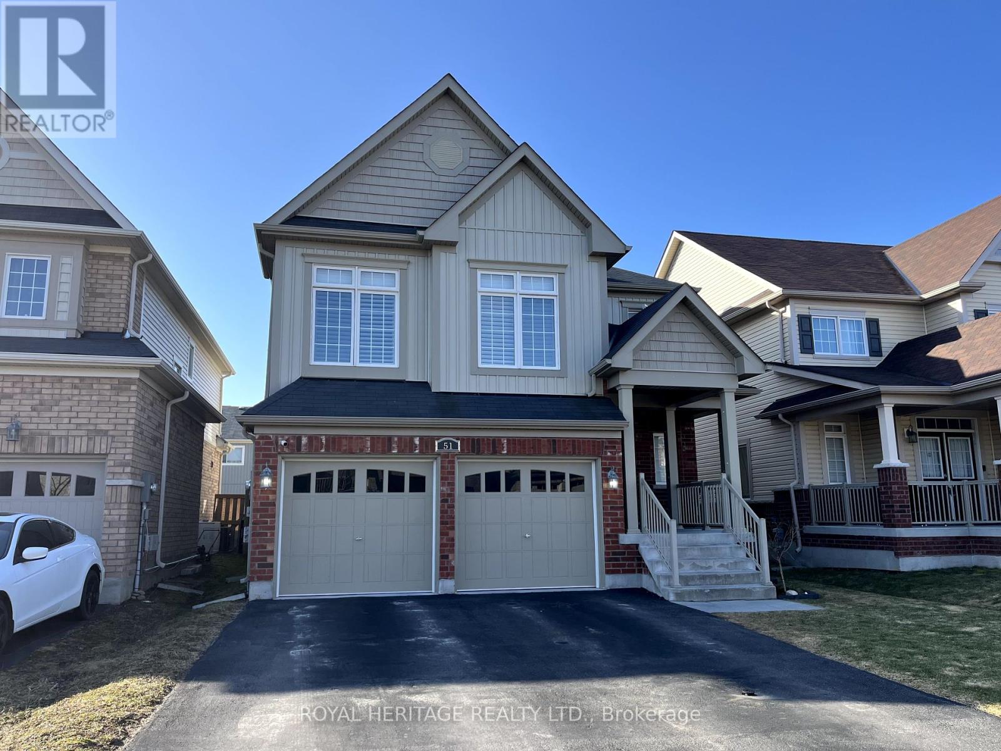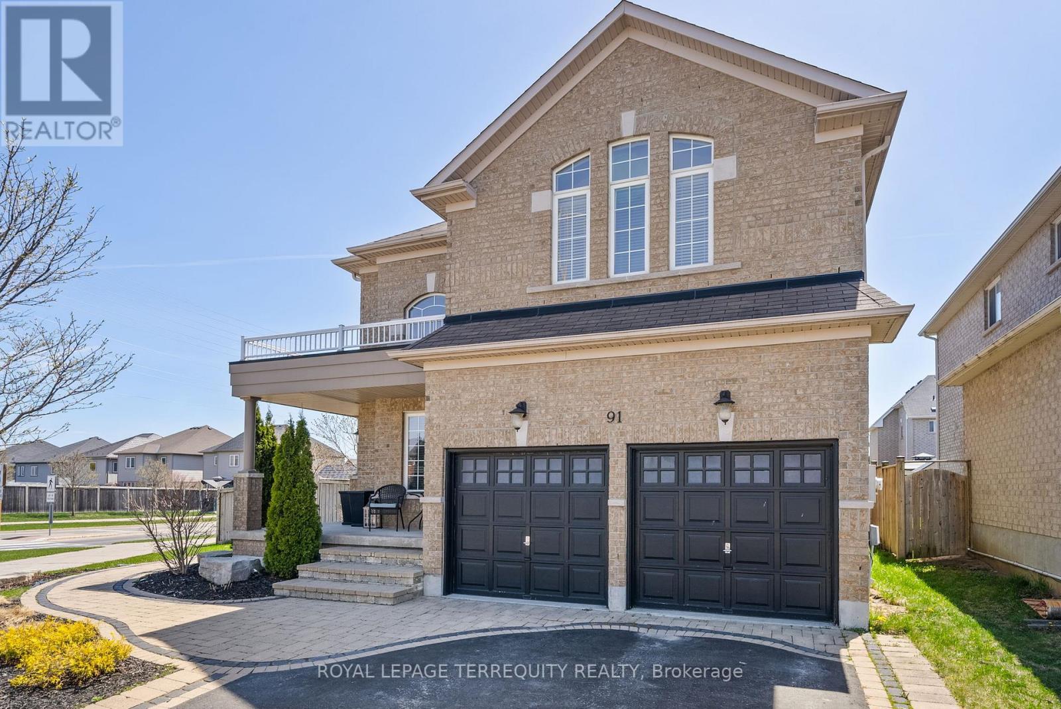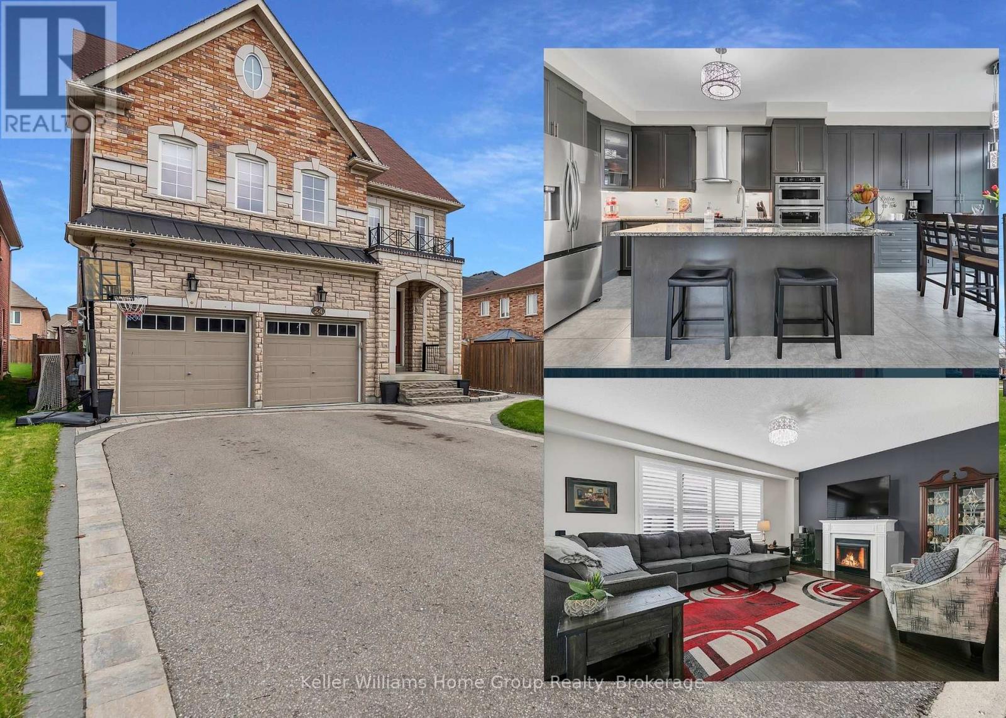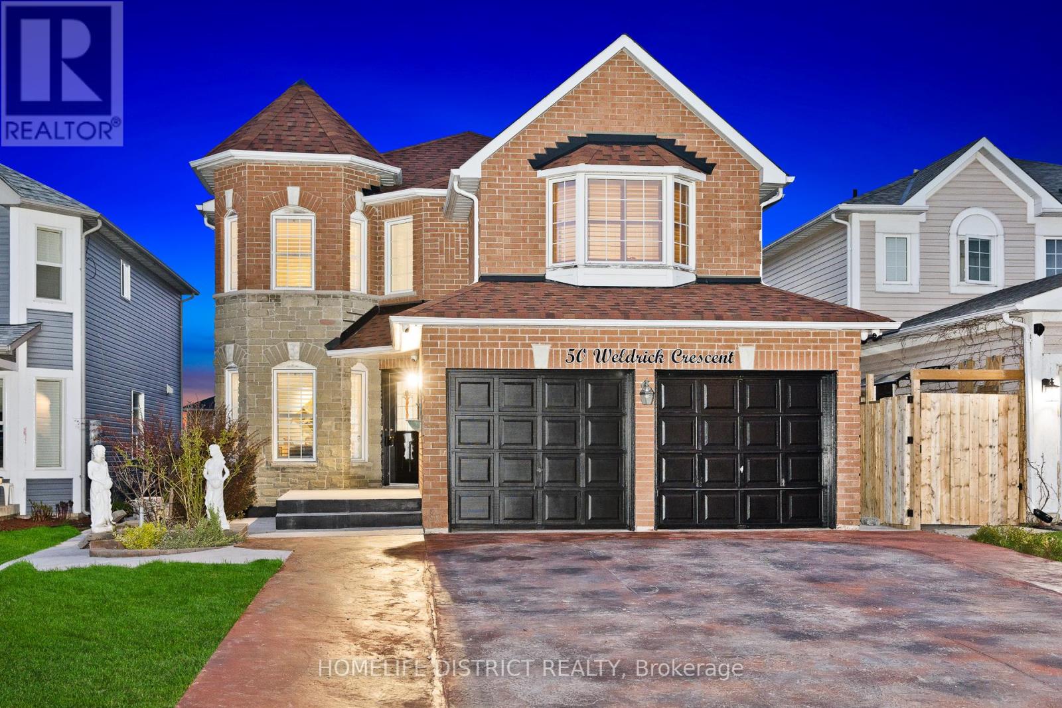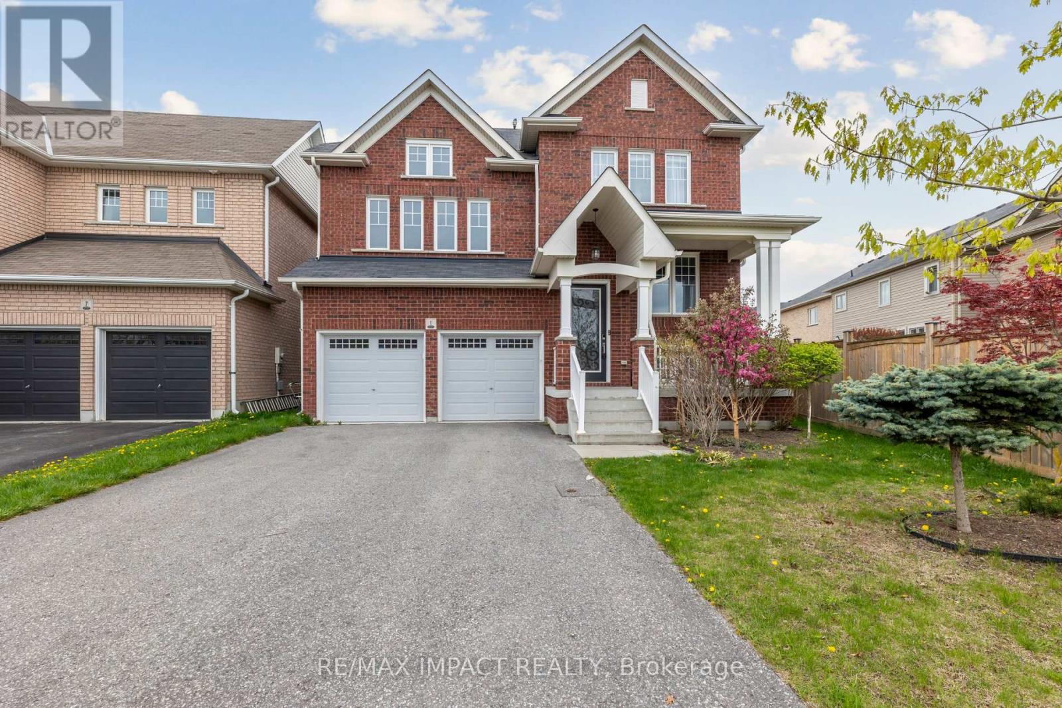Free account required
Unlock the full potential of your property search with a free account! Here's what you'll gain immediate access to:
- Exclusive Access to Every Listing
- Personalized Search Experience
- Favorite Properties at Your Fingertips
- Stay Ahead with Email Alerts
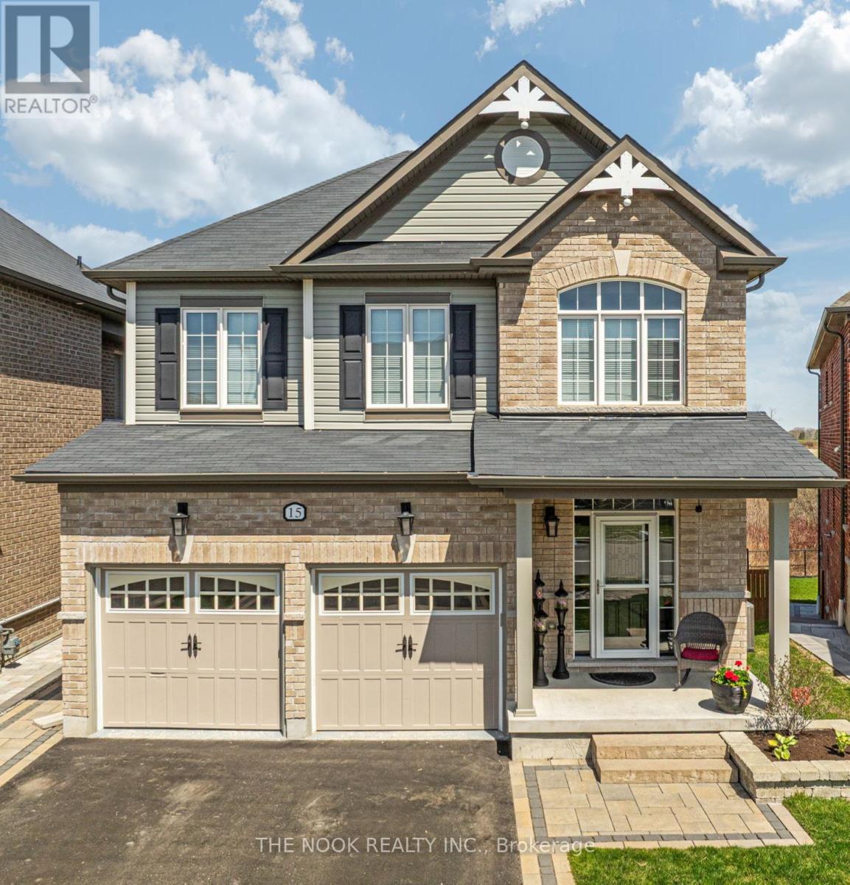
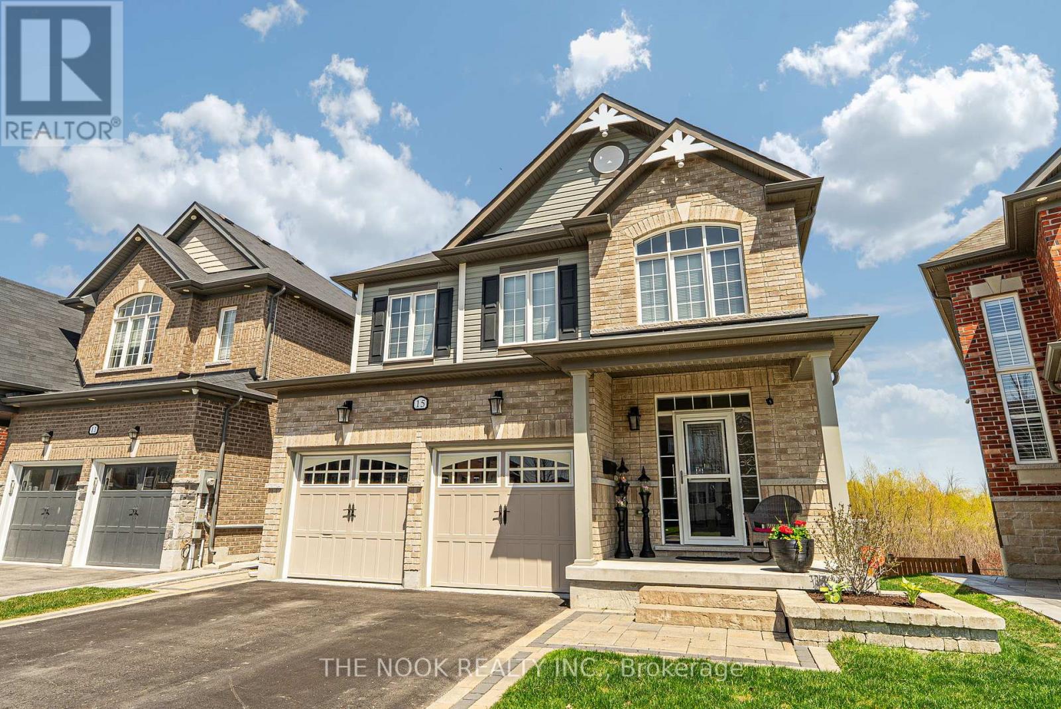
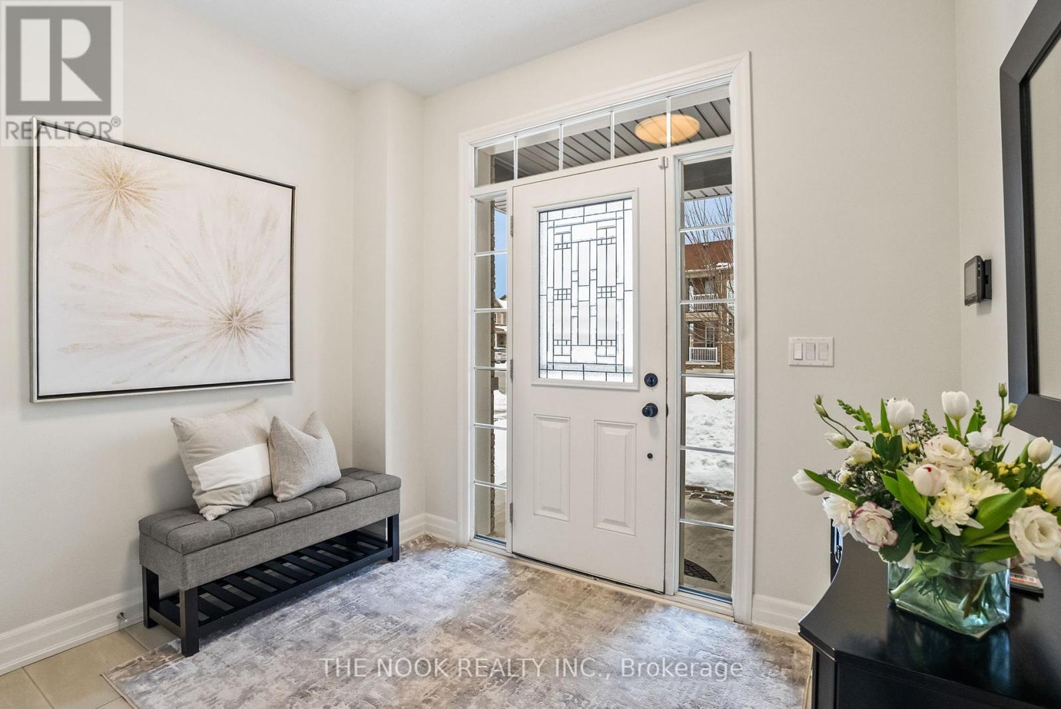
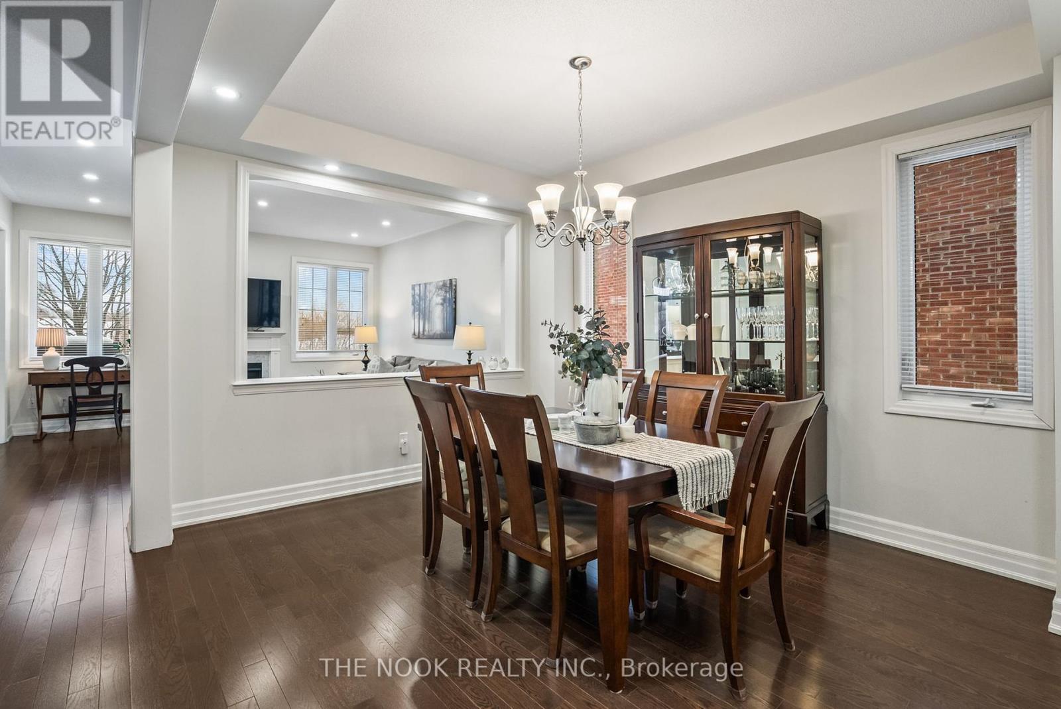
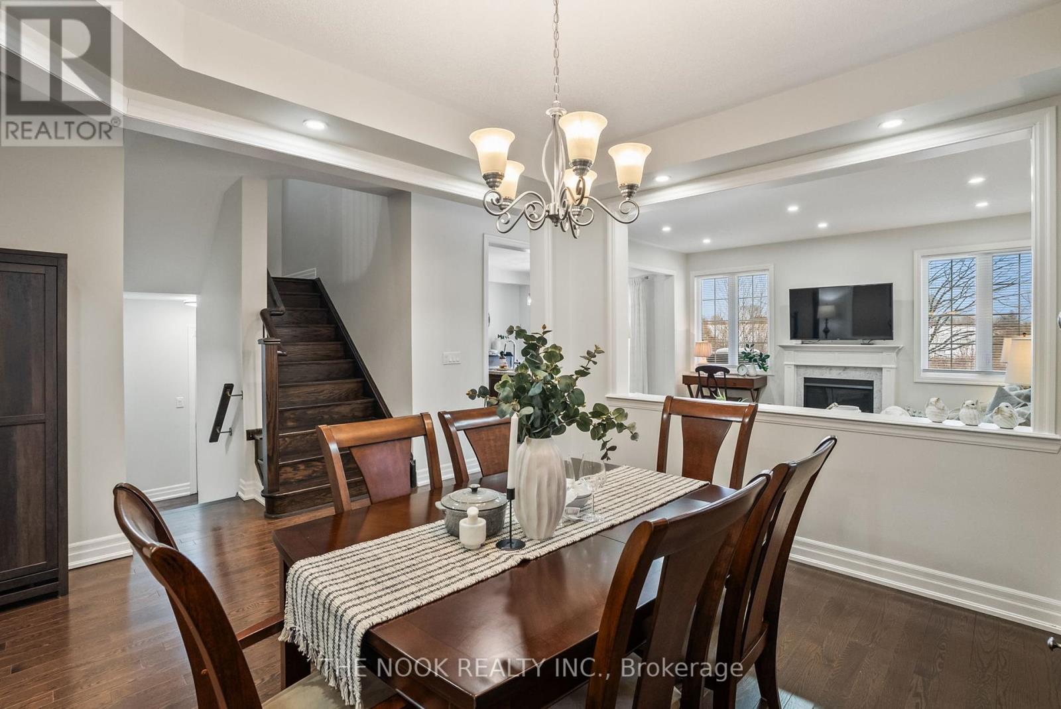
$1,299,900
15 PURDY PLACE
Clarington, Ontario, Ontario, L1C0V2
MLS® Number: E12109926
Property description
Over 3200 Sq. Ft. of Finished Living Space. Discover the epitome of versatile living in this inviting 2-family home. Nestled in a peaceful neighborhood, this home offers an excellent opportunity to live with extended family & still have plenty of space. Welcome to the beauty that is 15 Purdy Pl. A home that has everything you need and more. This 4 + 2 Bedroom, 4 Bathroom, 2 Kitchen home will not disappoint. The main part of the home is bright and spacious with an open concept kitchen, eat-in area overlooking a tranquil ravine lot. The upper level flows well and boast a generous laundry room with it's own window. The lower lever opens up to approx.800 sq. ft. of professionally finished in-law or nanny suite. This unit has it's own separate entrance plus a walk-out to the backyard. The outdoor curb appeal has recently been professionally landscaped. Don't miss out on the seldom offered unique home. Close to all amenities, easy access to 3 highways and less than an hour from downtown Toronto.
Building information
Type
*****
Amenities
*****
Appliances
*****
Basement Development
*****
Basement Features
*****
Basement Type
*****
Construction Style Attachment
*****
Cooling Type
*****
Exterior Finish
*****
Fireplace Present
*****
Flooring Type
*****
Foundation Type
*****
Half Bath Total
*****
Heating Fuel
*****
Heating Type
*****
Size Interior
*****
Stories Total
*****
Utility Water
*****
Land information
Sewer
*****
Size Depth
*****
Size Frontage
*****
Size Irregular
*****
Size Total
*****
Rooms
Main level
Eating area
*****
Kitchen
*****
Dining room
*****
Great room
*****
Lower level
Kitchen
*****
Bathroom
*****
Bedroom 5
*****
Living room
*****
Second level
Laundry room
*****
Bedroom 4
*****
Bedroom 3
*****
Bedroom 2
*****
Primary Bedroom
*****
Bathroom
*****
Main level
Eating area
*****
Kitchen
*****
Dining room
*****
Great room
*****
Lower level
Kitchen
*****
Bathroom
*****
Bedroom 5
*****
Living room
*****
Second level
Laundry room
*****
Bedroom 4
*****
Bedroom 3
*****
Bedroom 2
*****
Primary Bedroom
*****
Bathroom
*****
Courtesy of THE NOOK REALTY INC.
Book a Showing for this property
Please note that filling out this form you'll be registered and your phone number without the +1 part will be used as a password.
