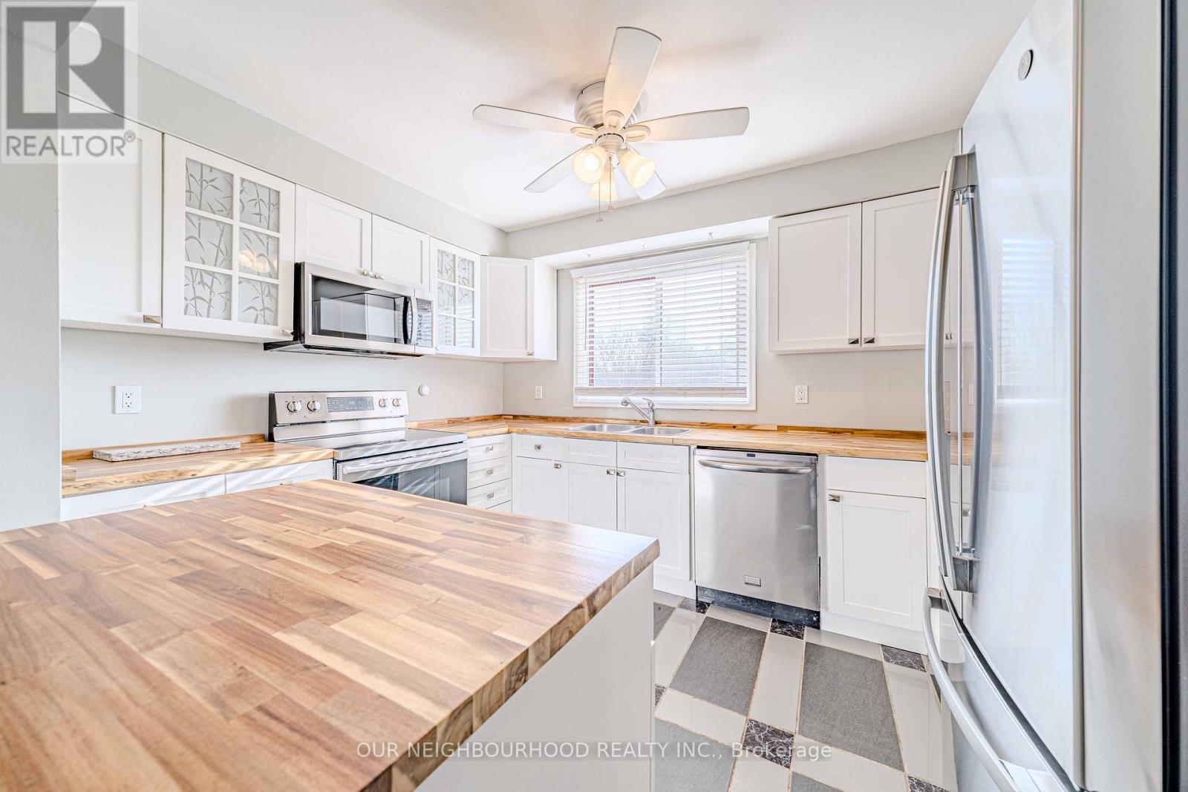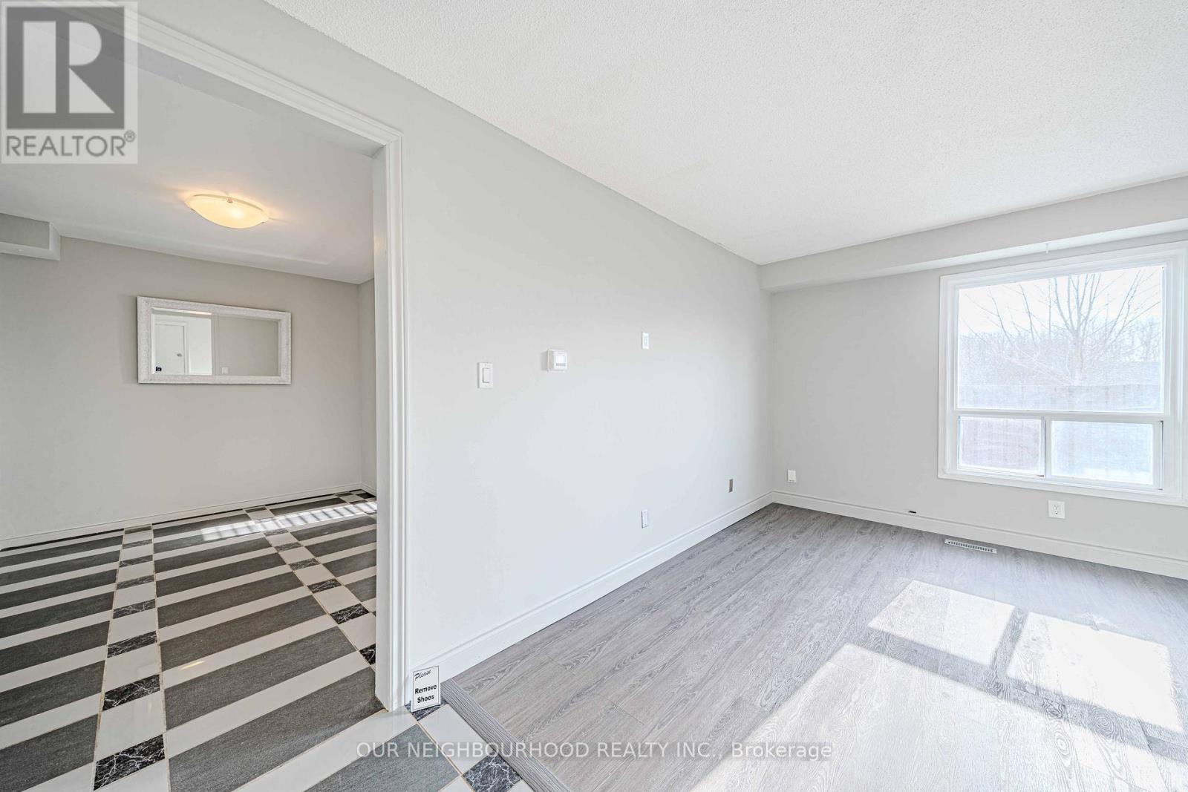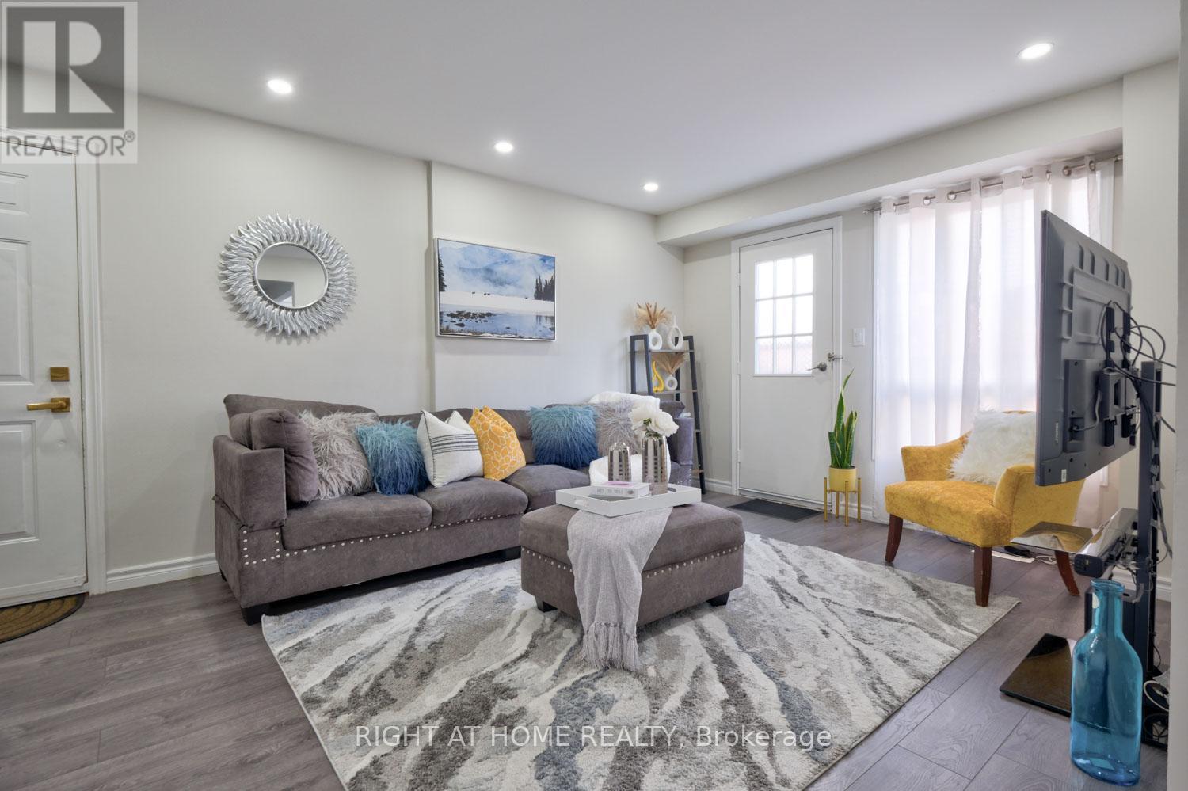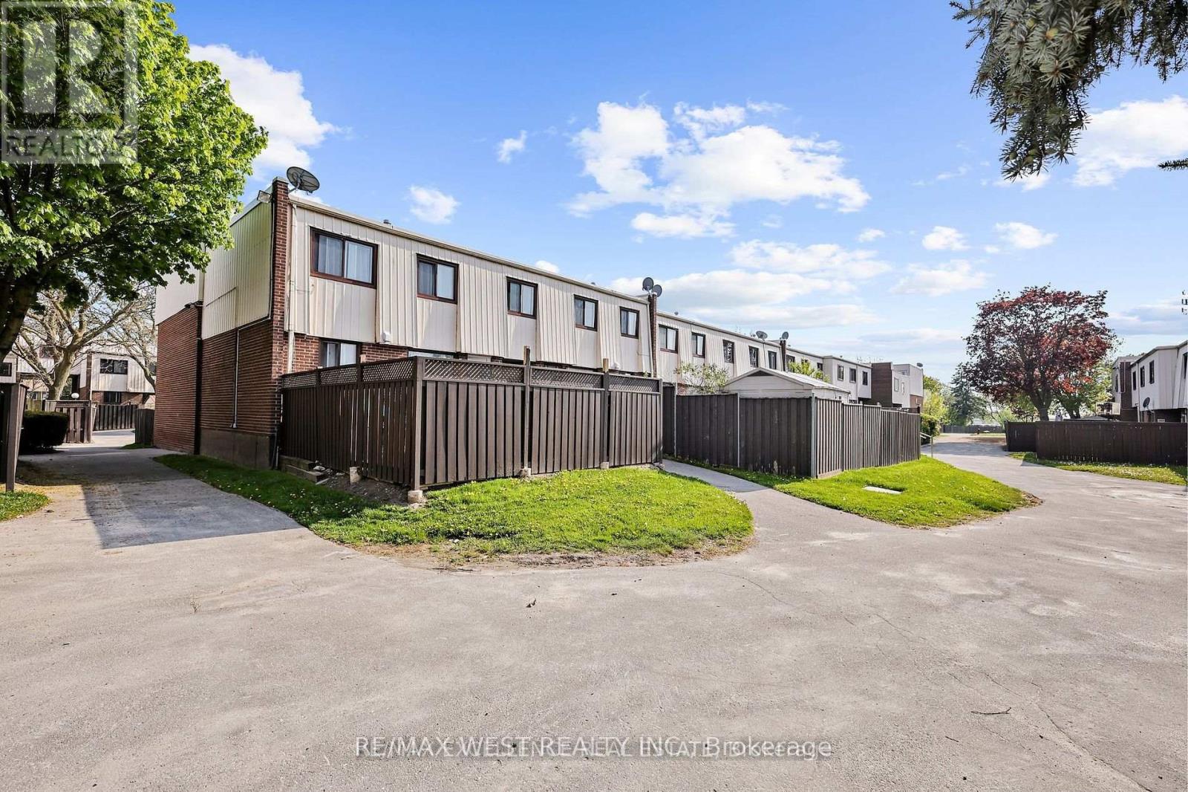Free account required
Unlock the full potential of your property search with a free account! Here's what you'll gain immediate access to:
- Exclusive Access to Every Listing
- Personalized Search Experience
- Favorite Properties at Your Fingertips
- Stay Ahead with Email Alerts





$519,999
56 - 960 GLEN STREET
Oshawa, Ontario, Ontario, L1J6E8
MLS® Number: E12109827
Property description
Welcome to 960 Glen St Unit 56! This charming 3-bedroom, 2-bathroom home showcases recent upgrades and modern finishes throughout. Nestled in a family-friendly, well-maintained complex, residents enjoy fantastic amenities, including a private playground, an outdoor in-ground pool- perfect for hot summer days- an exclusive parking spot, and the local public school conveniently located just across the street. Walk out from the spacious living room to your own private, fully fenced backyard- with no neighbours behind you- ideal for relaxing or entertaining. Plus, you're just a short walk to the lakefront, offering beautiful scenery and outdoor enjoyment. The home also provides plenty of additional living space, featuring a partially finished basement with a rec-room that could easily function as a 4th Bedroom, complete with a 3-Piece Bathroom. Move-In ready and packed with value, this is an ideal opportunity to settle in before the summer months and enjoy the pool, complete with lifeguard supervision from open to close!
Building information
Type
*****
Appliances
*****
Basement Development
*****
Basement Type
*****
Cooling Type
*****
Exterior Finish
*****
Heating Fuel
*****
Heating Type
*****
Size Interior
*****
Stories Total
*****
Land information
Rooms
Main level
Dining room
*****
Kitchen
*****
Living room
*****
Lower level
Family room
*****
Second level
Bedroom 3
*****
Bedroom 2
*****
Primary Bedroom
*****
Main level
Dining room
*****
Kitchen
*****
Living room
*****
Lower level
Family room
*****
Second level
Bedroom 3
*****
Bedroom 2
*****
Primary Bedroom
*****
Main level
Dining room
*****
Kitchen
*****
Living room
*****
Lower level
Family room
*****
Second level
Bedroom 3
*****
Bedroom 2
*****
Primary Bedroom
*****
Courtesy of OUR NEIGHBOURHOOD REALTY INC.
Book a Showing for this property
Please note that filling out this form you'll be registered and your phone number without the +1 part will be used as a password.






