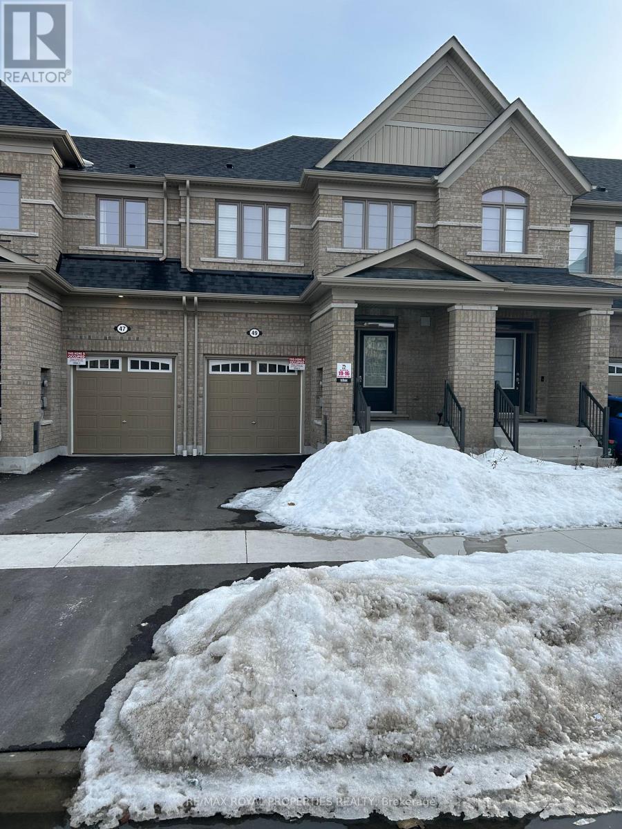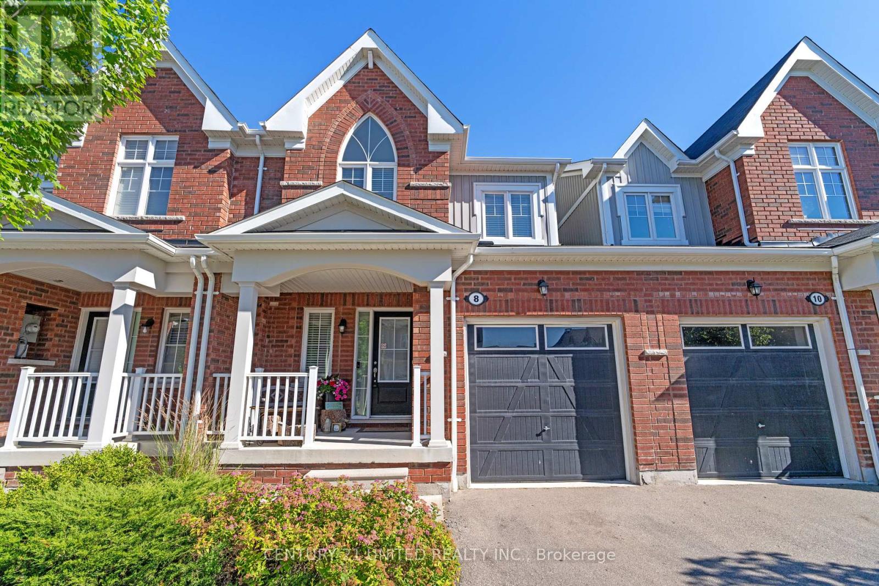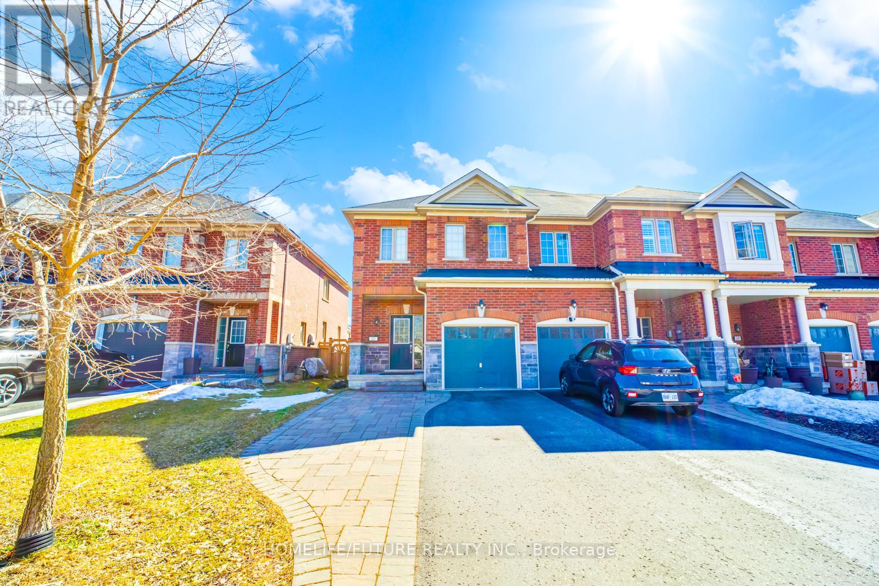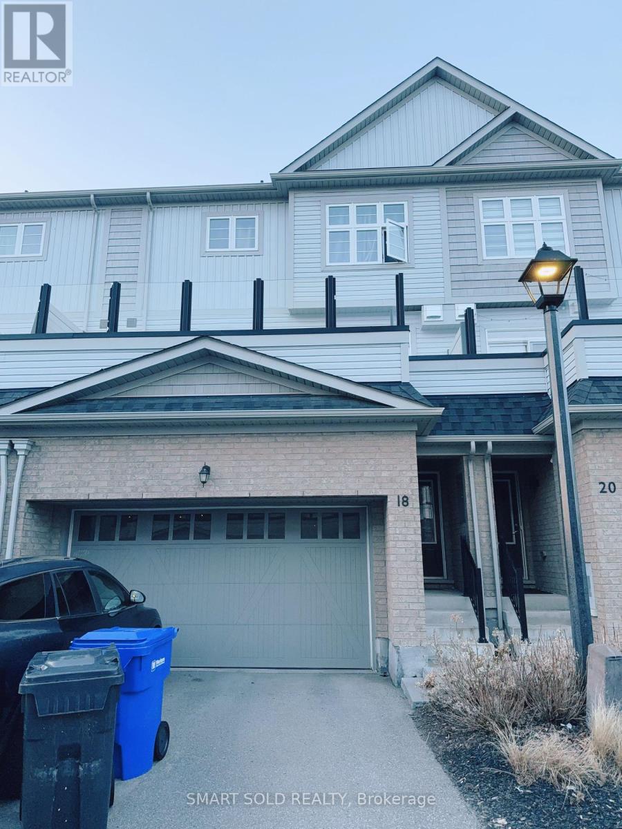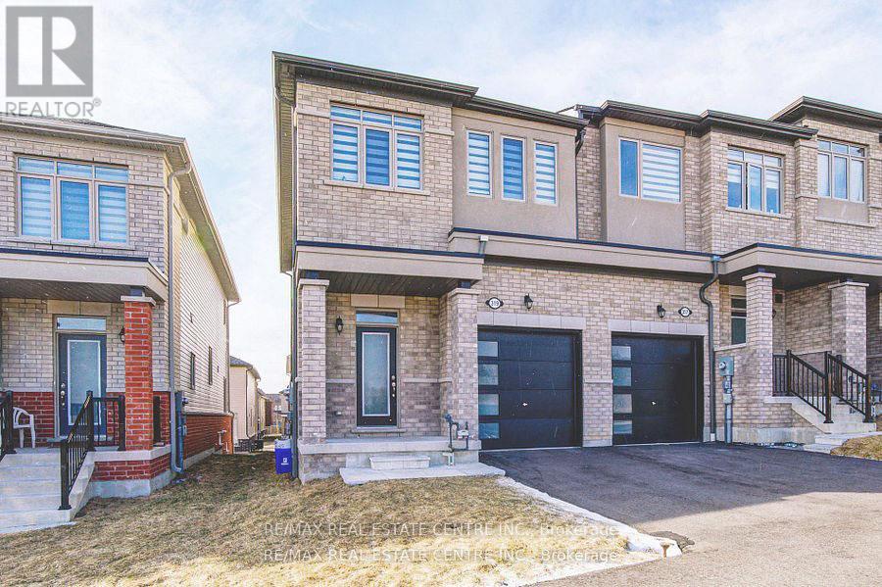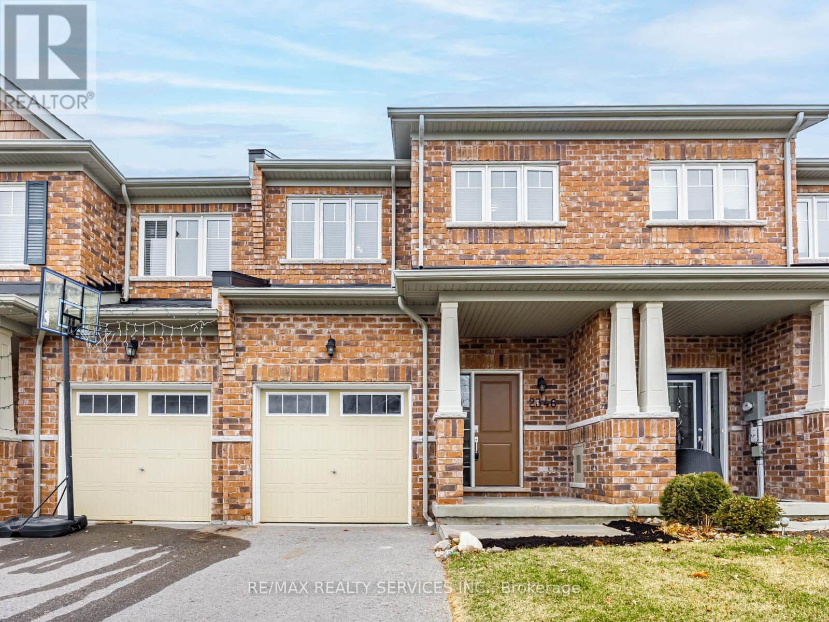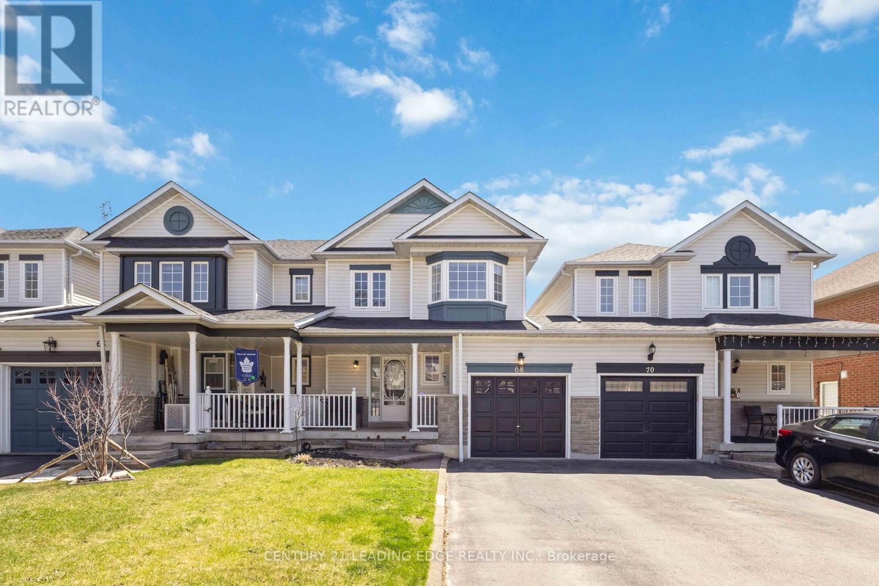Free account required
Unlock the full potential of your property search with a free account! Here's what you'll gain immediate access to:
- Exclusive Access to Every Listing
- Personalized Search Experience
- Favorite Properties at Your Fingertips
- Stay Ahead with Email Alerts
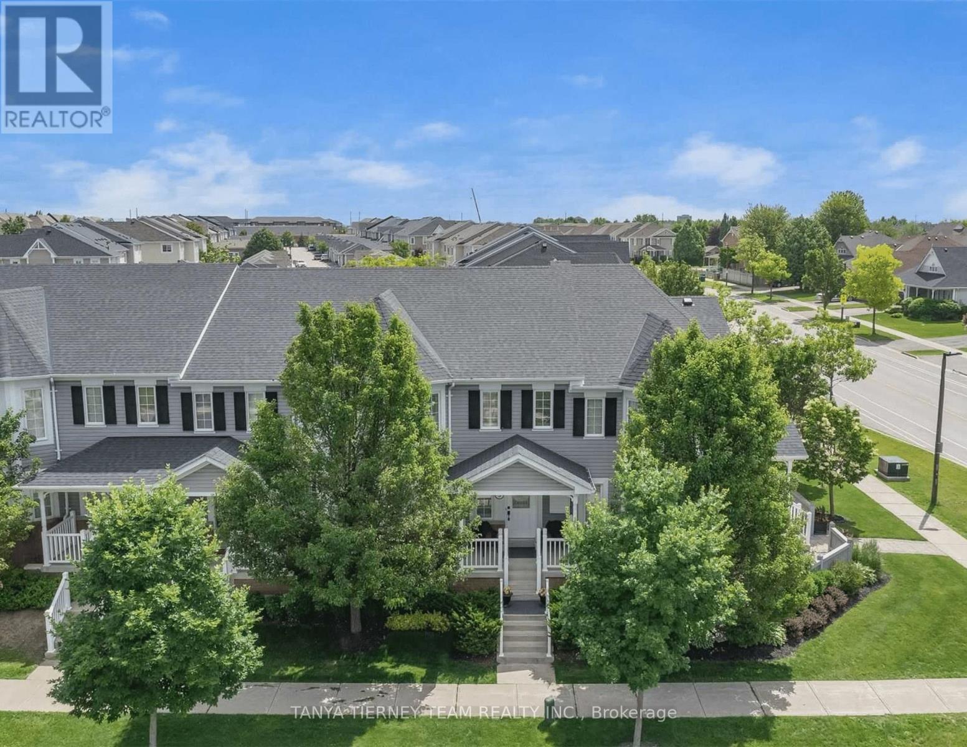
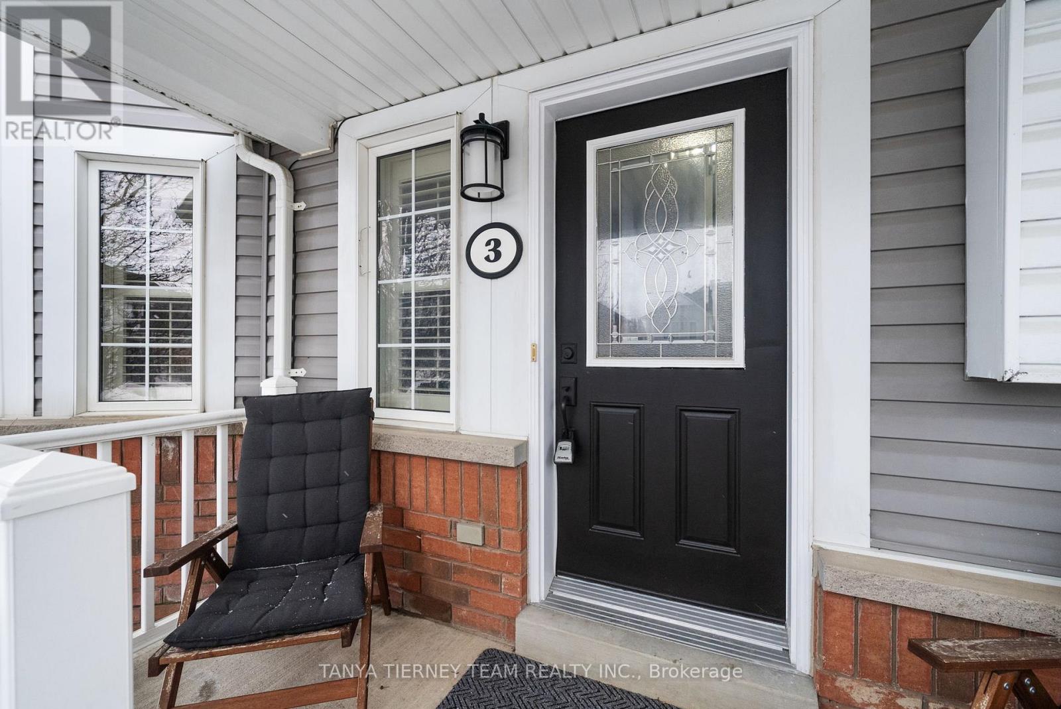
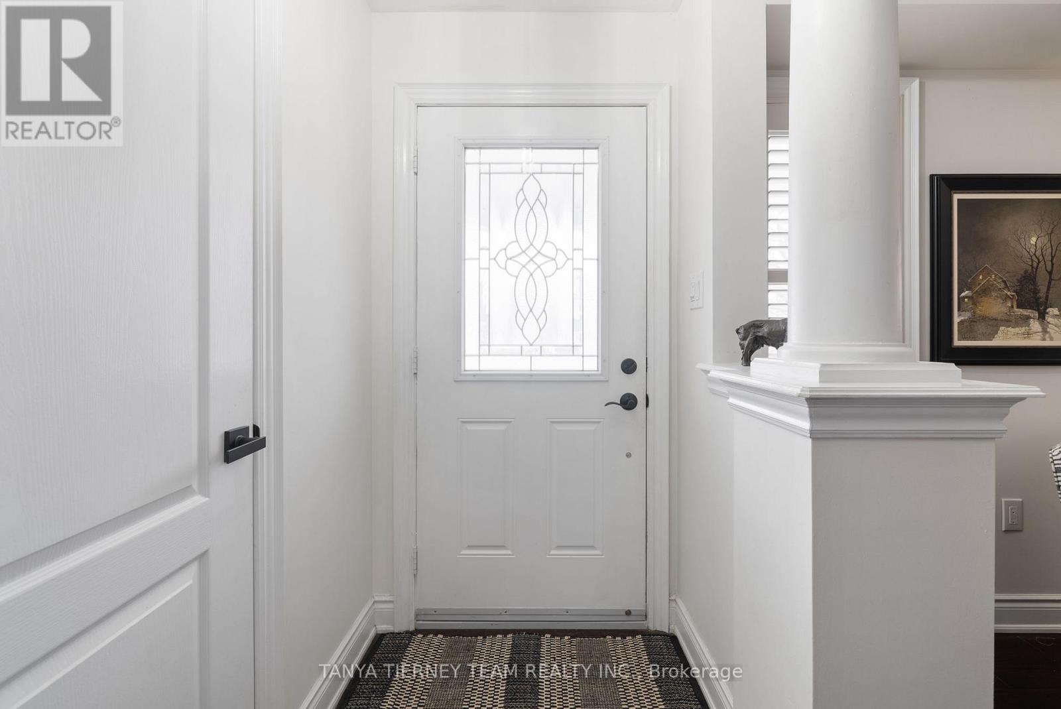
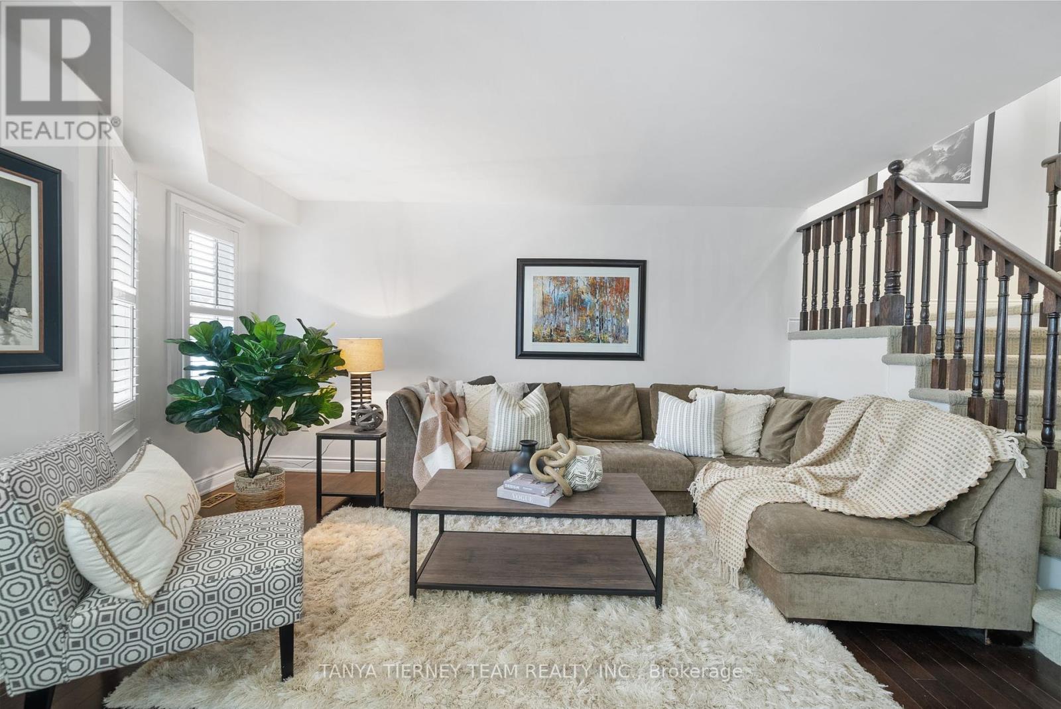
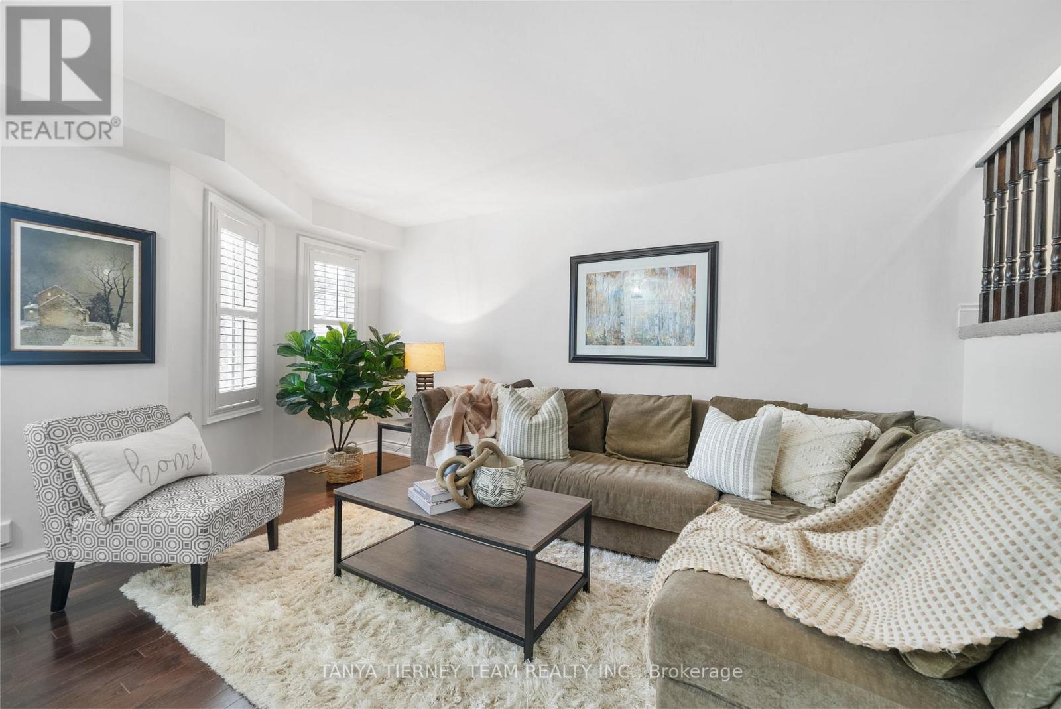
$889,900
3 CROXALL BOULEVARD
Whitby, Ontario, Ontario, L1M0E6
MLS® Number: E12108859
Property description
Stunning 3+1 bedroom condo town with rare double car garage! This beautifully updated family home features an open concept main floor plan with gleaming hardwood floors, upper level & basement with luxury vinyl plank flooring, california shutters, pot lighting & the list goes on. The inviting front entry leads you through to the formal living room & dining room - perfect for entertaining. Gourmet kitchen with granite counters, custom backsplash, large pantry, breakfast bar with pendant lighting & stainless steel appliances. Breakfast area with garden door walk-out to a great deck, gated laneway access & entry to the double garage. Additional family room with backyard views. Upstairs offers 3 well appointed bedrooms, all with great closet space & an updated 4pc bath. The primary retreat boasts a huge walk-in closet & renovated 3pc bath. Room to grow in the fully finished basement complete with spacious rec room with pot lights & barn door entry to the 4th bedroom. Minimal condo fees include water utility, grass/snow removal. Located steps to public school, high school & french immersion. Two minute walk to the famous Buckingham Meats, golf course, parks & transits including hwy 407 for commuters!
Building information
Type
*****
Amenities
*****
Appliances
*****
Basement Development
*****
Basement Type
*****
Cooling Type
*****
Exterior Finish
*****
Flooring Type
*****
Half Bath Total
*****
Heating Fuel
*****
Heating Type
*****
Size Interior
*****
Stories Total
*****
Land information
Amenities
*****
Landscape Features
*****
Rooms
Main level
Family room
*****
Dining room
*****
Living room
*****
Eating area
*****
Kitchen
*****
Basement
Recreational, Games room
*****
Bedroom
*****
Second level
Bedroom 3
*****
Bedroom 2
*****
Primary Bedroom
*****
Main level
Family room
*****
Dining room
*****
Living room
*****
Eating area
*****
Kitchen
*****
Basement
Recreational, Games room
*****
Bedroom
*****
Second level
Bedroom 3
*****
Bedroom 2
*****
Primary Bedroom
*****
Main level
Family room
*****
Dining room
*****
Living room
*****
Eating area
*****
Kitchen
*****
Basement
Recreational, Games room
*****
Bedroom
*****
Second level
Bedroom 3
*****
Bedroom 2
*****
Primary Bedroom
*****
Main level
Family room
*****
Dining room
*****
Living room
*****
Eating area
*****
Kitchen
*****
Basement
Recreational, Games room
*****
Bedroom
*****
Second level
Bedroom 3
*****
Bedroom 2
*****
Primary Bedroom
*****
Main level
Family room
*****
Dining room
*****
Living room
*****
Eating area
*****
Kitchen
*****
Basement
Recreational, Games room
*****
Bedroom
*****
Second level
Bedroom 3
*****
Bedroom 2
*****
Primary Bedroom
*****
Courtesy of TANYA TIERNEY TEAM REALTY INC.
Book a Showing for this property
Please note that filling out this form you'll be registered and your phone number without the +1 part will be used as a password.
