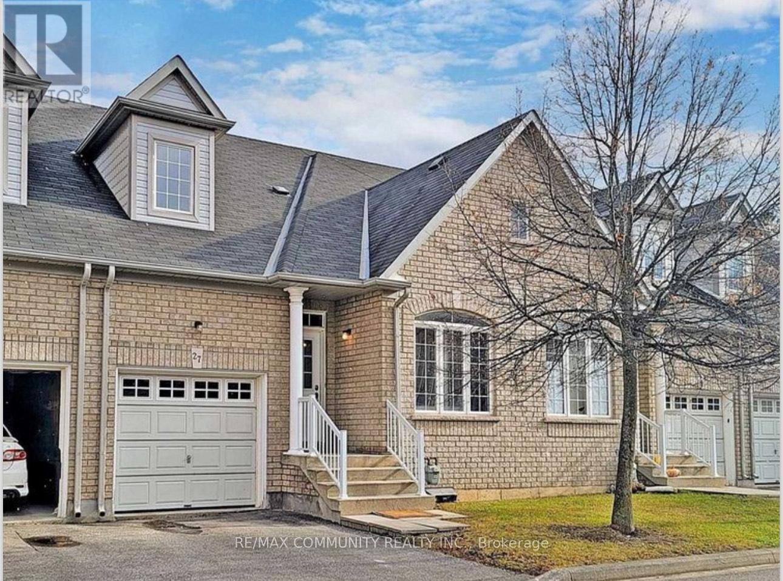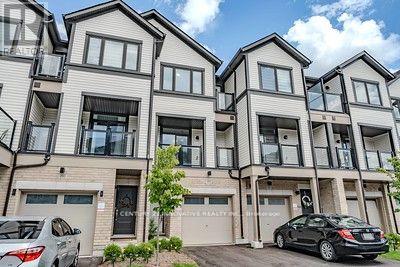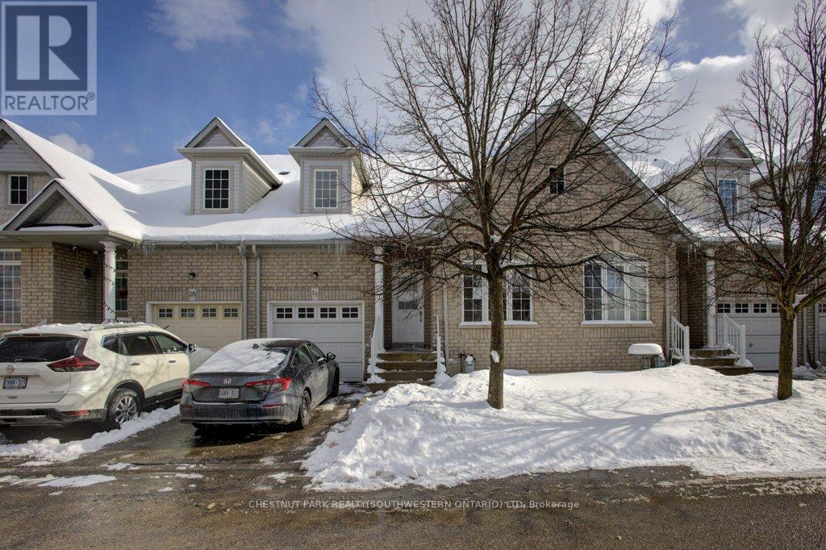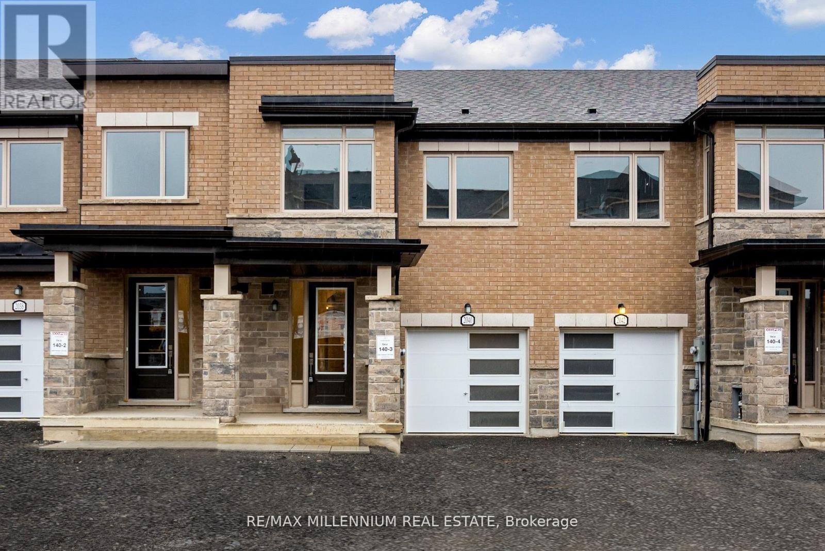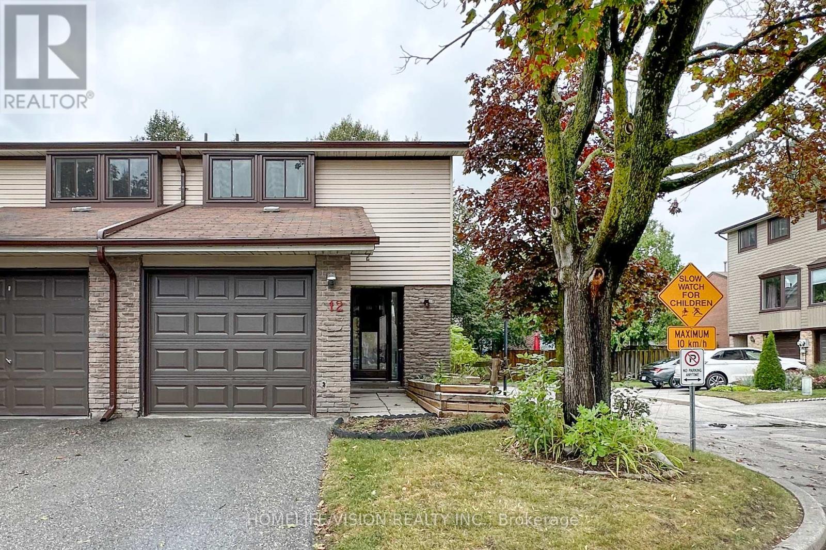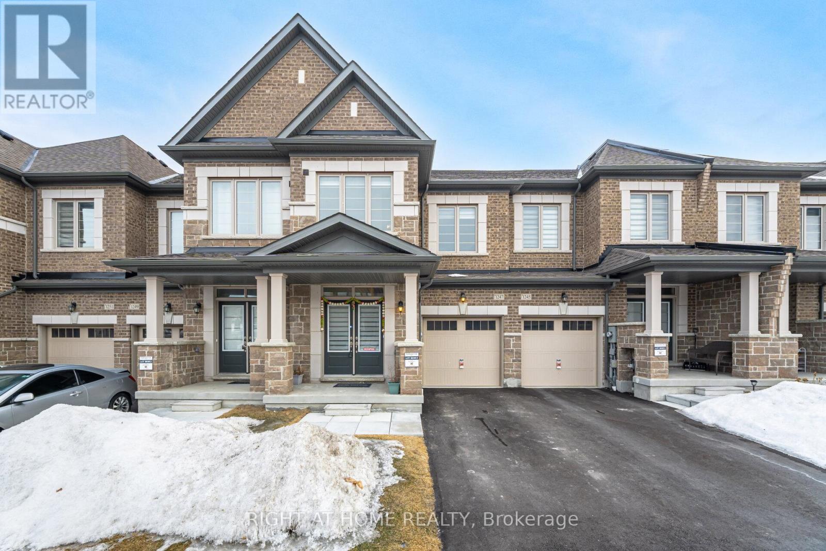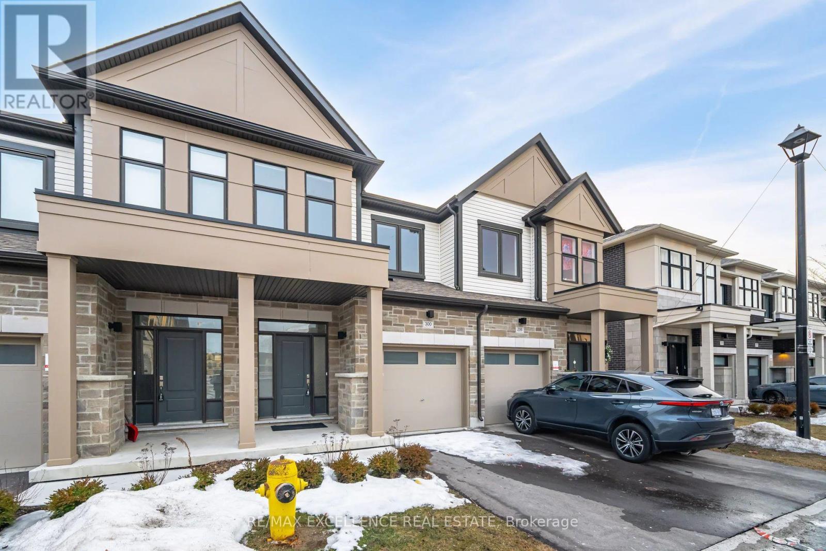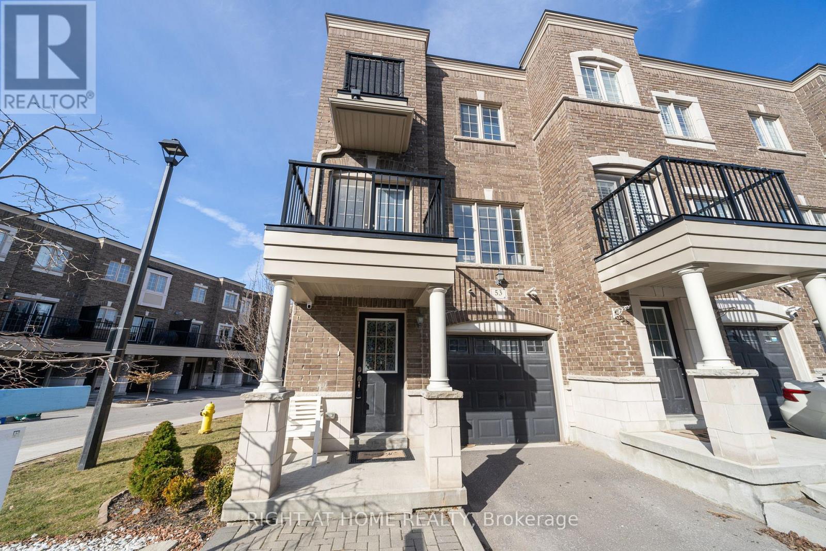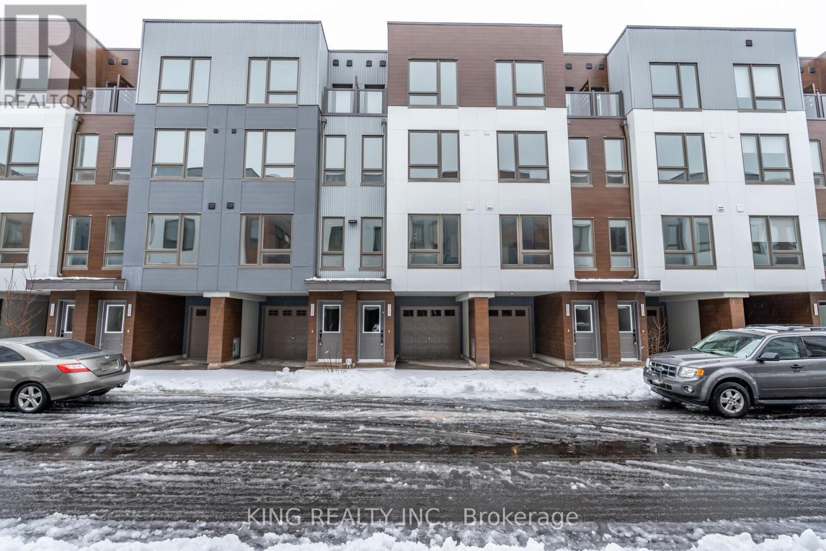Free account required
Unlock the full potential of your property search with a free account! Here's what you'll gain immediate access to:
- Exclusive Access to Every Listing
- Personalized Search Experience
- Favorite Properties at Your Fingertips
- Stay Ahead with Email Alerts
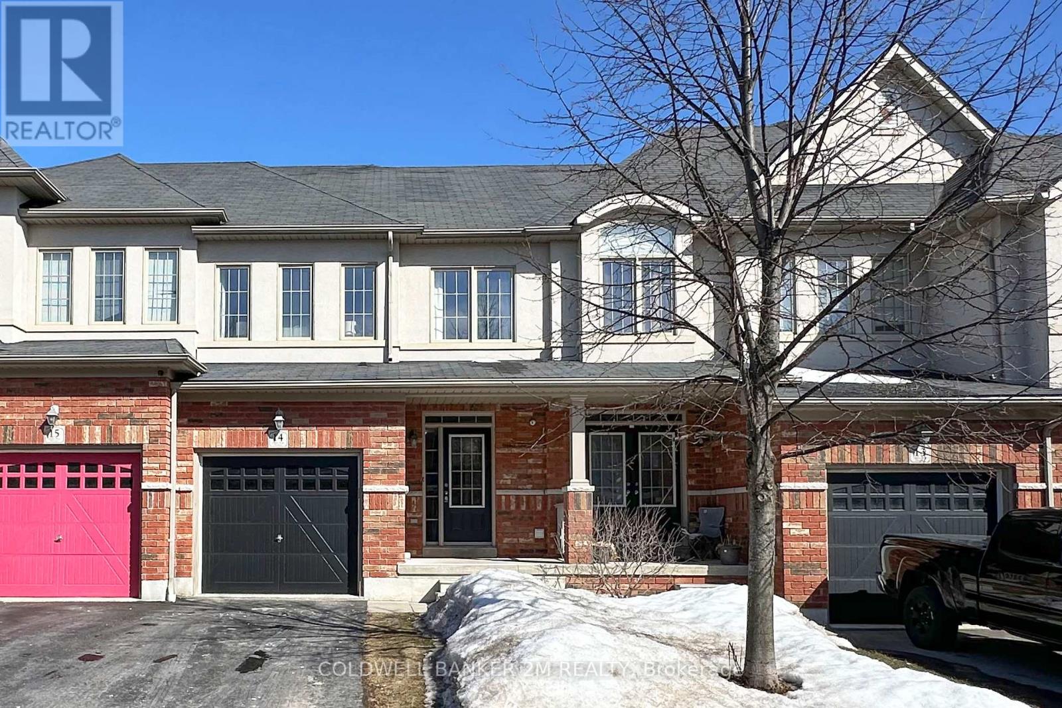
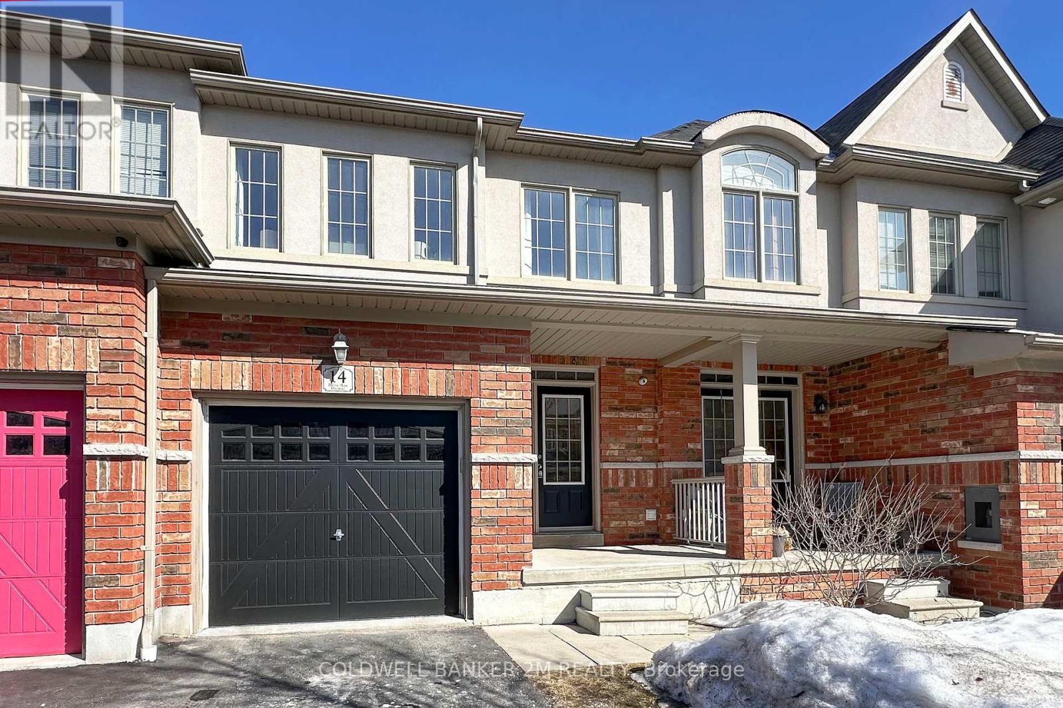
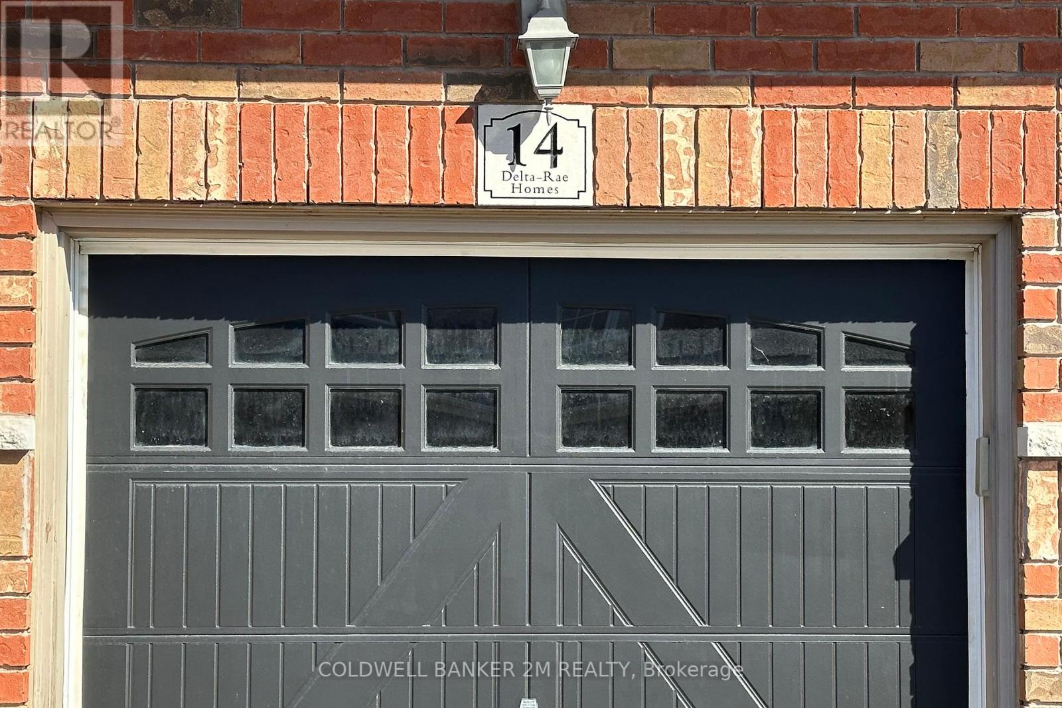
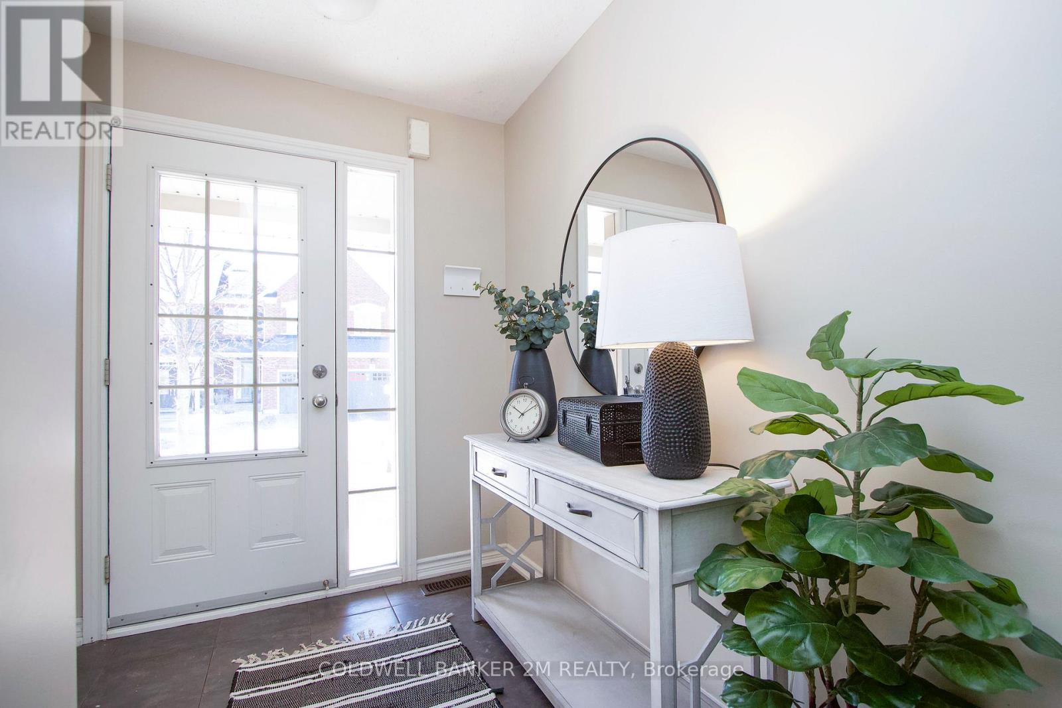
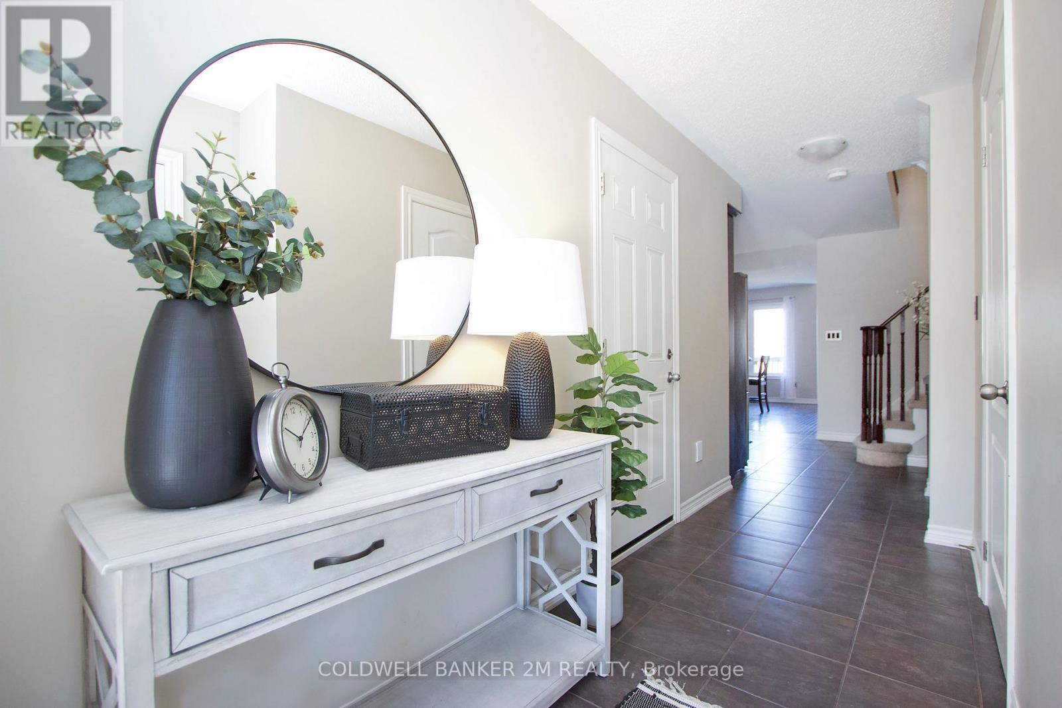
$749,900
14 - 715 GRANDVIEW STREET N
Oshawa, Ontario, Ontario, L1K0N2
MLS® Number: E12104555
Property description
This stunning three-bedroom Delta- Rae townhome is nestled in the highly sought-after Pinecrest community, backing onto the serene green space of Harmony Valley Conservation. Enjoy breathtaking views right in your backyard. The open-concept main floor is filled with natural light, thanks to large windows that create a bright and inviting atmosphere. The spacious primary suite features a four-piece ensuite and a walk-in closet, while the additional bedrooms are generously sized. Located in a top-rated North Oshawa school district, this exceptional family home offers convenience at every turn. It's within walking distance to schools, public transit, and a variety of amenities, with easy access to the 401, 407, shopping, community centers, and more. The POTL fee ($171.38) covers water, snow removal, garbage collection, and lawn maintenance for common areas, ensuring a hassle-free lifestyle. This home offers seamless indoor-outdoor connectivity, featuring an interior door providing direct access to the garage, a convenient main-floor walkout leading to a BBQ deck, and a basement walkout that opens directly to the backyard, perfect for enjoying both elevated and ground-level outdoor spaces.
Building information
Type
*****
Age
*****
Appliances
*****
Basement Features
*****
Basement Type
*****
Construction Style Attachment
*****
Cooling Type
*****
Exterior Finish
*****
Flooring Type
*****
Foundation Type
*****
Half Bath Total
*****
Heating Fuel
*****
Heating Type
*****
Size Interior
*****
Stories Total
*****
Utility Water
*****
Land information
Sewer
*****
Size Depth
*****
Size Frontage
*****
Size Irregular
*****
Size Total
*****
Rooms
Main level
Dining room
*****
Living room
*****
Kitchen
*****
Second level
Bedroom 3
*****
Bedroom 2
*****
Primary Bedroom
*****
Main level
Dining room
*****
Living room
*****
Kitchen
*****
Second level
Bedroom 3
*****
Bedroom 2
*****
Primary Bedroom
*****
Main level
Dining room
*****
Living room
*****
Kitchen
*****
Second level
Bedroom 3
*****
Bedroom 2
*****
Primary Bedroom
*****
Main level
Dining room
*****
Living room
*****
Kitchen
*****
Second level
Bedroom 3
*****
Bedroom 2
*****
Primary Bedroom
*****
Main level
Dining room
*****
Living room
*****
Kitchen
*****
Second level
Bedroom 3
*****
Bedroom 2
*****
Primary Bedroom
*****
Main level
Dining room
*****
Living room
*****
Kitchen
*****
Second level
Bedroom 3
*****
Bedroom 2
*****
Primary Bedroom
*****
Courtesy of COLDWELL BANKER 2M REALTY
Book a Showing for this property
Please note that filling out this form you'll be registered and your phone number without the +1 part will be used as a password.
