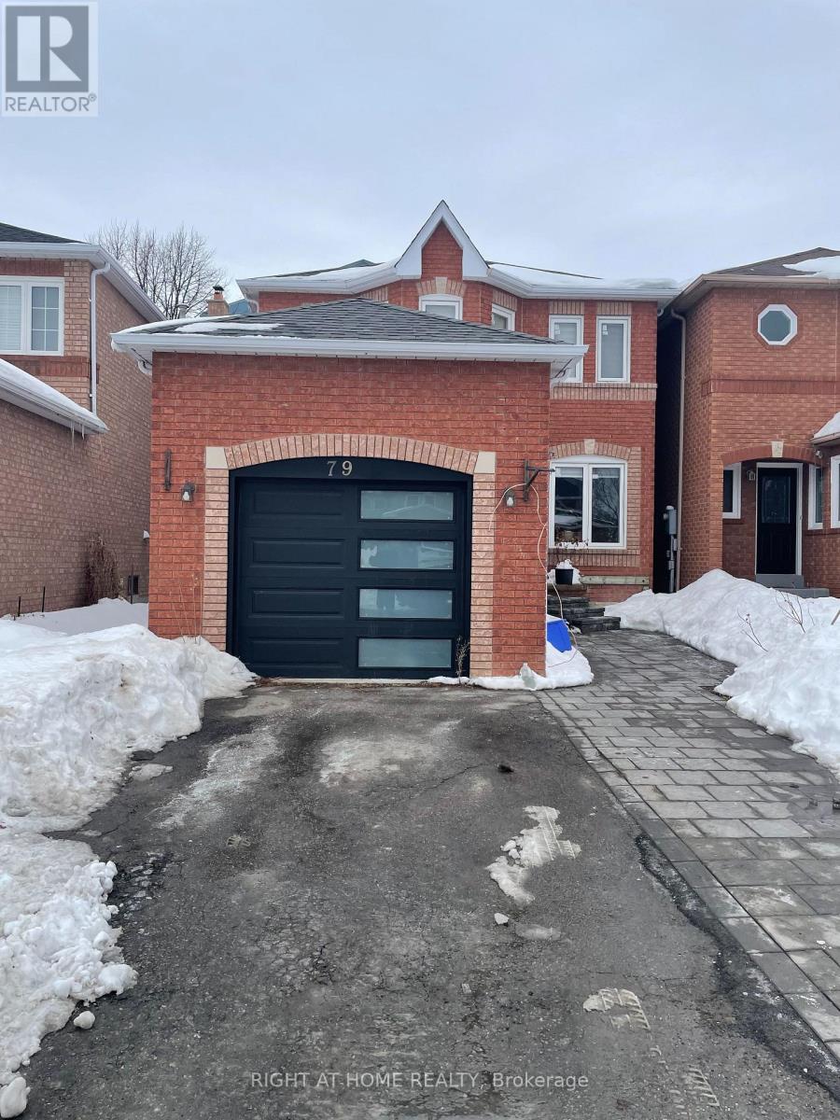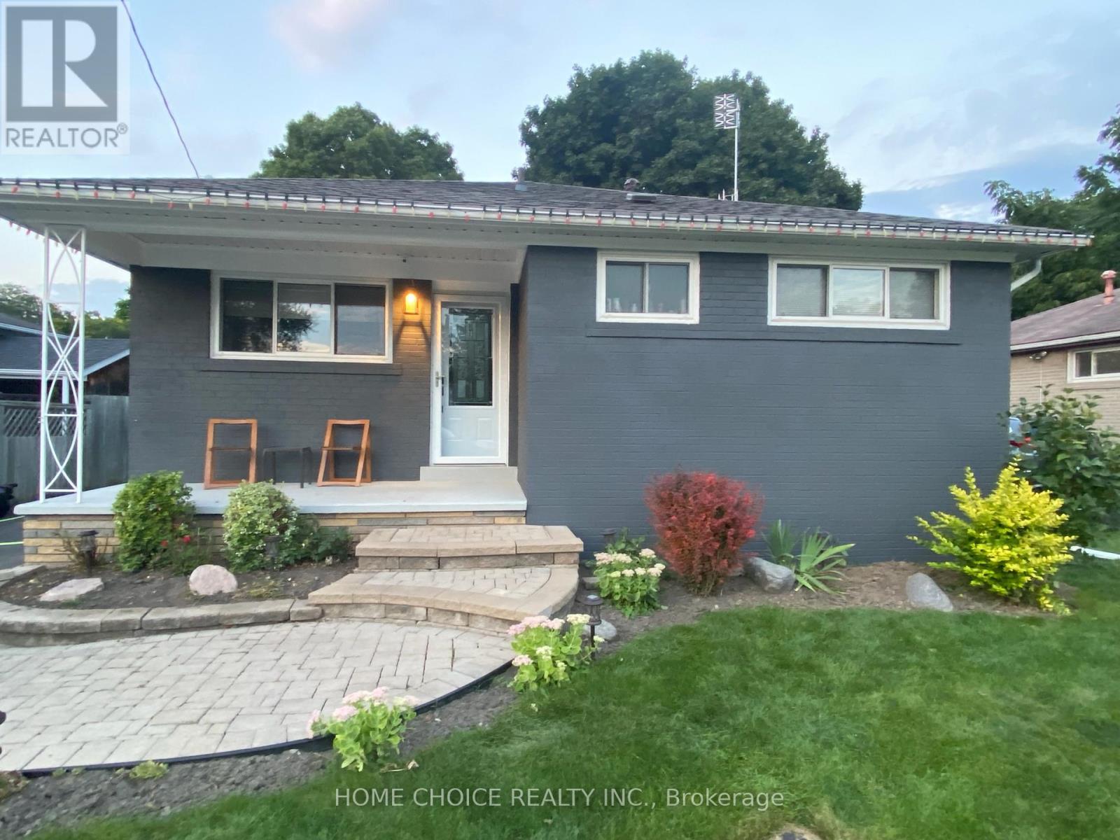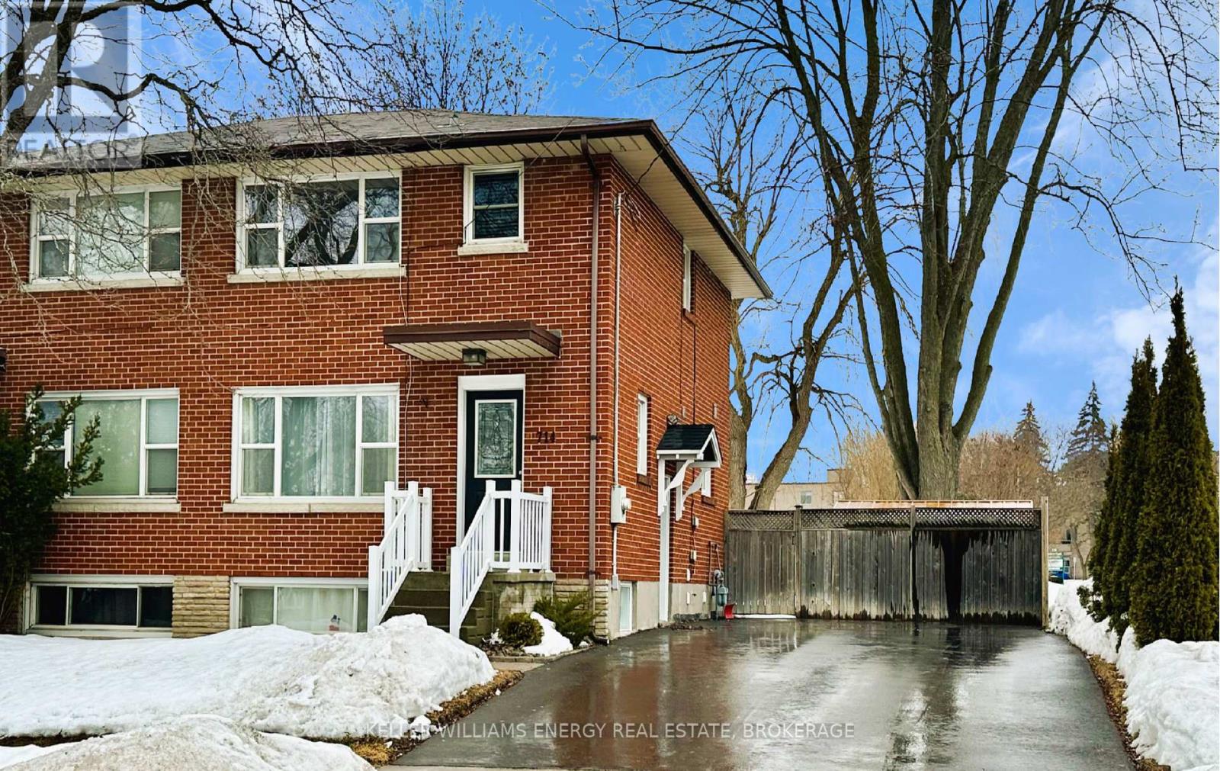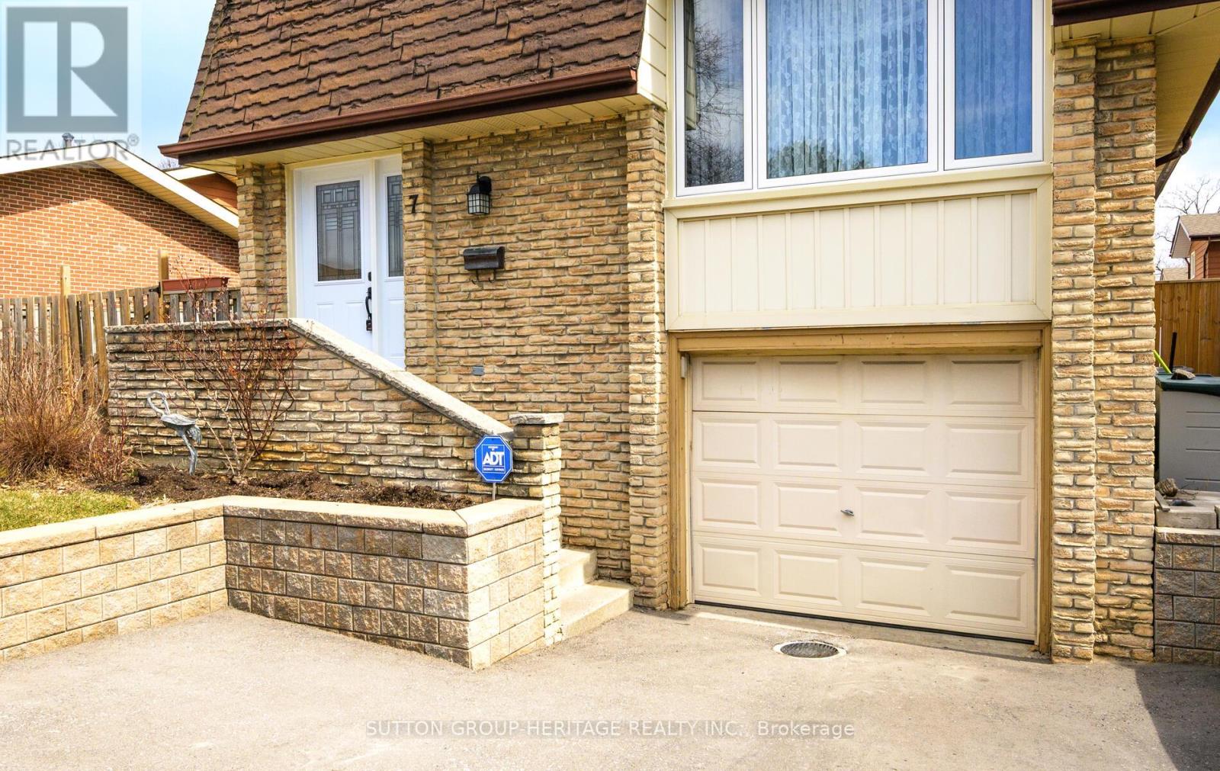Free account required
Unlock the full potential of your property search with a free account! Here's what you'll gain immediate access to:
- Exclusive Access to Every Listing
- Personalized Search Experience
- Favorite Properties at Your Fingertips
- Stay Ahead with Email Alerts
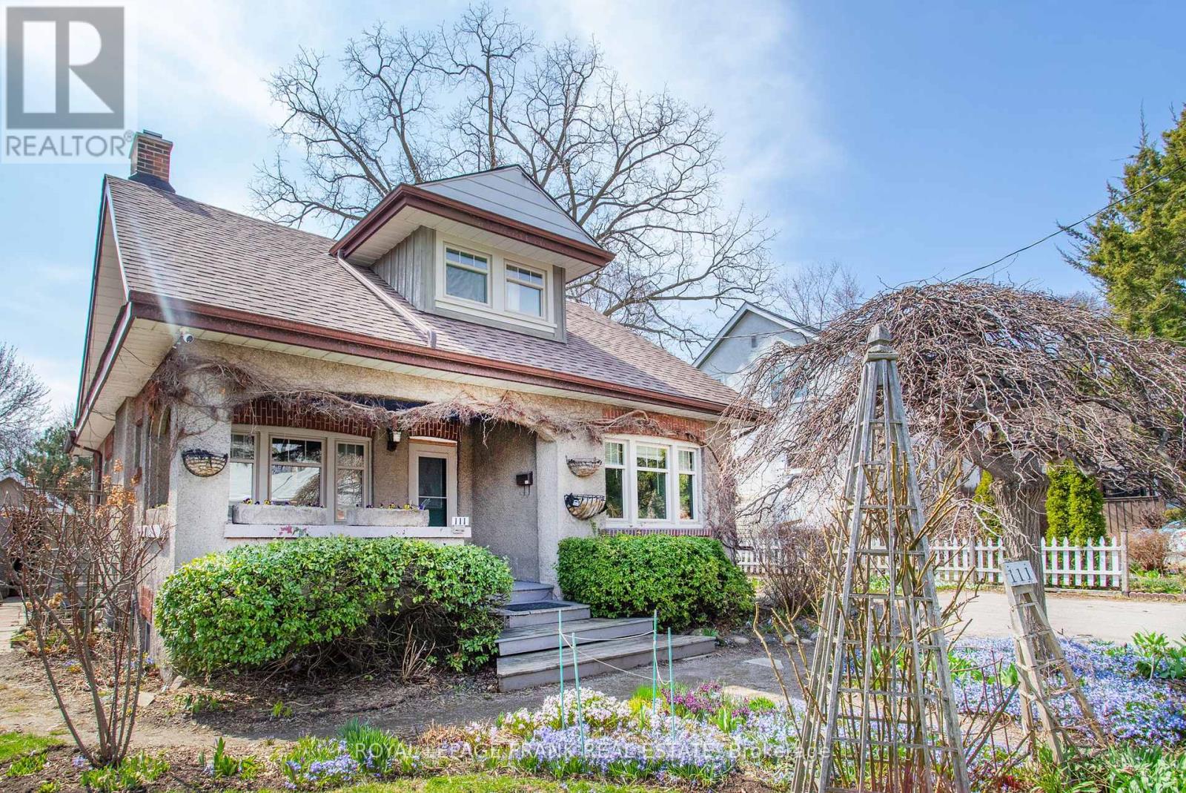

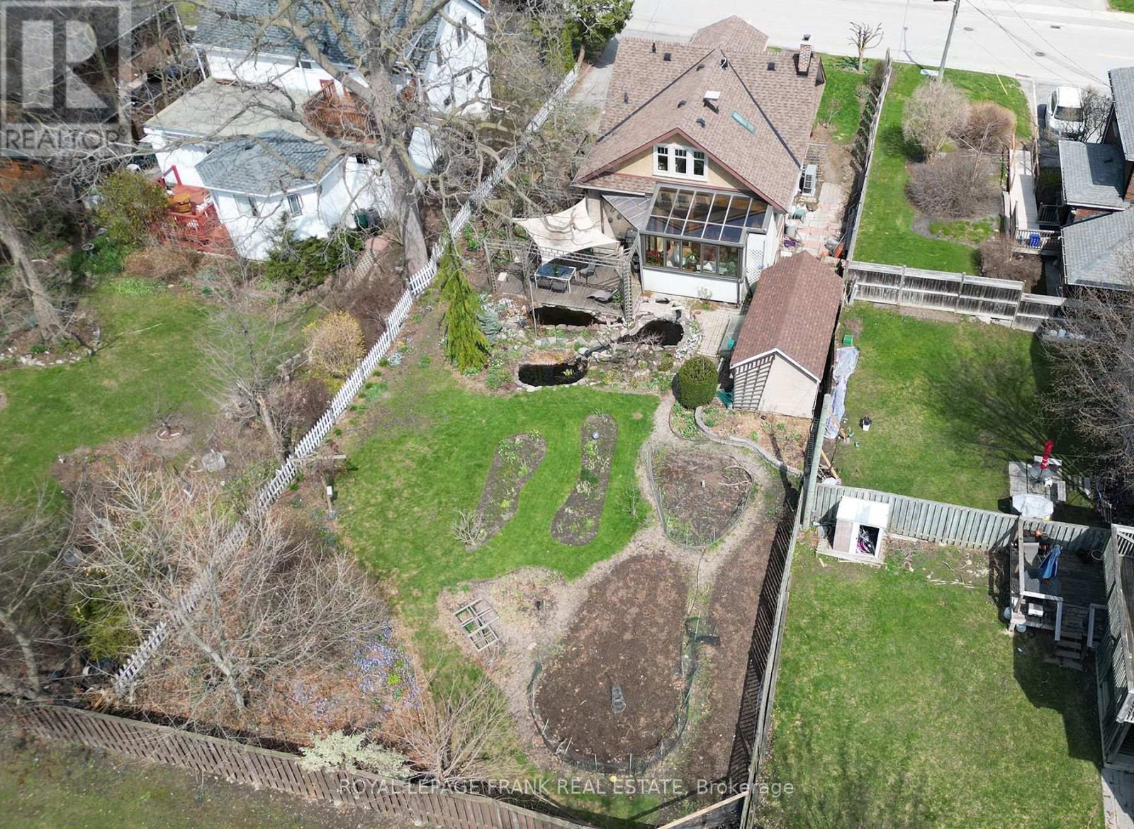
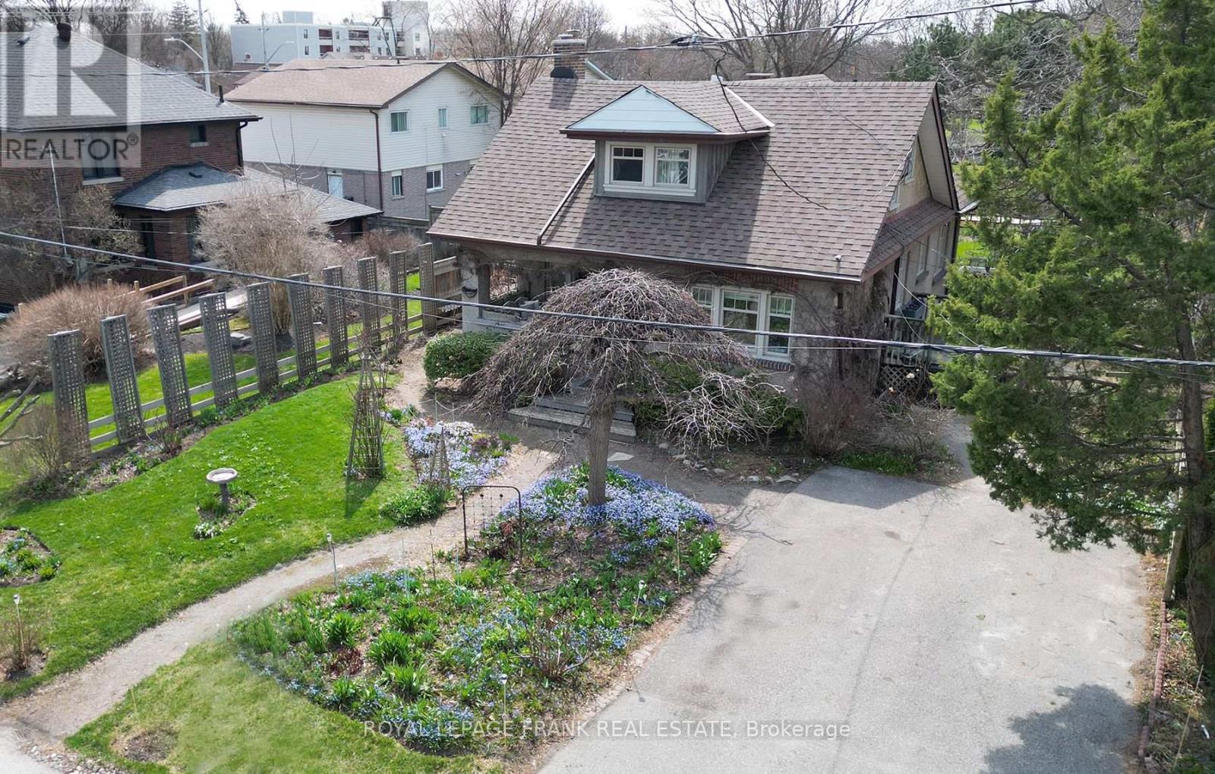
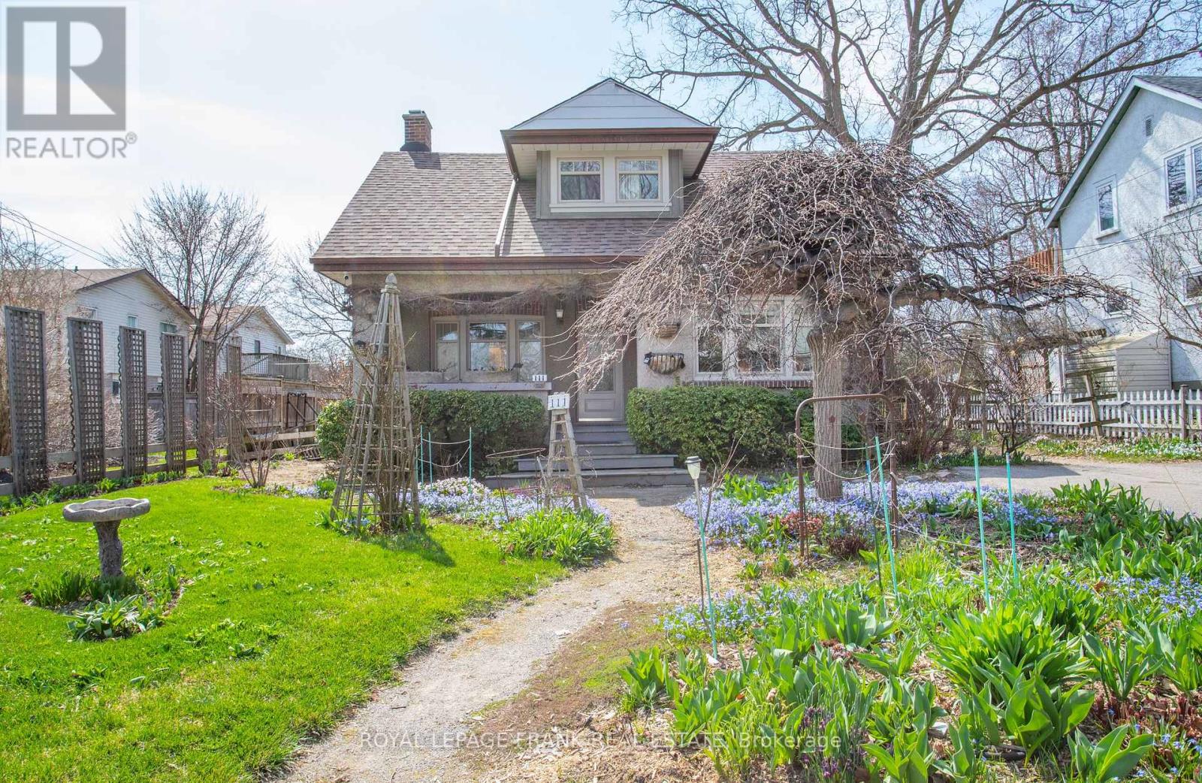
$799,900
111 TRENT STREET W
Whitby, Ontario, Ontario, L1N1L9
MLS® Number: E12100408
Property description
Uniquely, Charming Home in the Heart of Downtown Whitby Backing Onto Rotary Park. Welcome to this beautifully maintained property situated on a premium lot in desirable downtown Whitby. Backing directly onto Rotary Park, this home offers an unbeatable blend of nature and convenience. The front and back yards are professionally landscaped, creating a serene outdoor oasis perfect for relaxing or entertaining. Inside, you'll find a sun-filled solarium-style kitchen with a walkout to the backyard ideal for morning coffee or summer BBQs. A cozy, separate living space off to the side of the home provides flexibility for a family room, home office, or formal sitting area. Upstairs, the home features two spacious bedrooms, along with a unique den area that adds character and potential for a reading nook, playroom, or workspace. Don't miss this rare opportunity to own a home in one of Whitby's most sought-after neighborhoods, just steps to shops, transit, schools, and green space.
Building information
Type
*****
Appliances
*****
Basement Development
*****
Basement Type
*****
Construction Style Attachment
*****
Cooling Type
*****
Exterior Finish
*****
Foundation Type
*****
Heating Fuel
*****
Heating Type
*****
Size Interior
*****
Stories Total
*****
Utility Water
*****
Land information
Sewer
*****
Size Depth
*****
Size Frontage
*****
Size Irregular
*****
Size Total
*****
Rooms
Main level
Office
*****
Kitchen
*****
Bedroom
*****
Kitchen
*****
Dining room
*****
Living room
*****
Second level
Den
*****
Bedroom 2
*****
Primary Bedroom
*****
Courtesy of ROYAL LEPAGE FRANK REAL ESTATE
Book a Showing for this property
Please note that filling out this form you'll be registered and your phone number without the +1 part will be used as a password.

