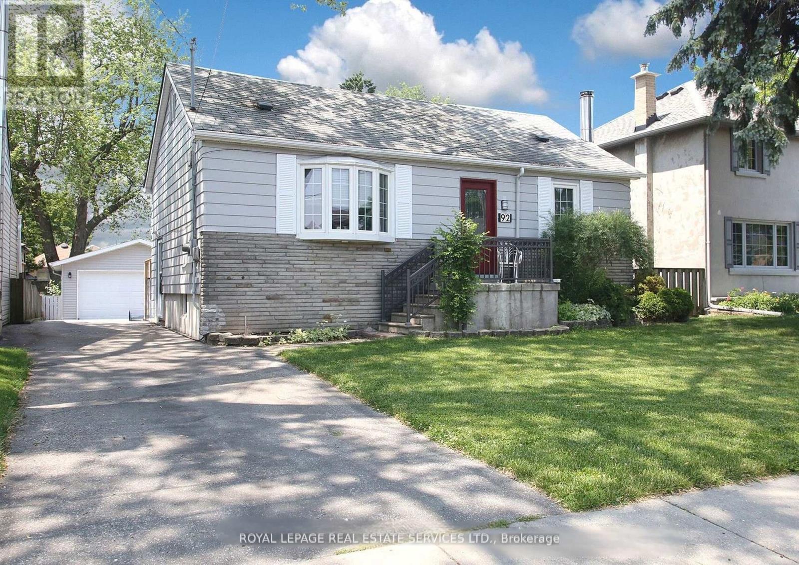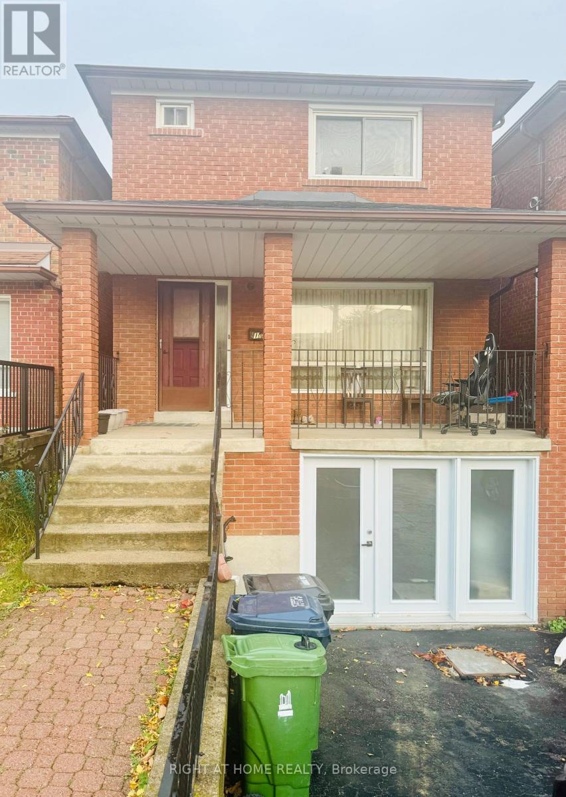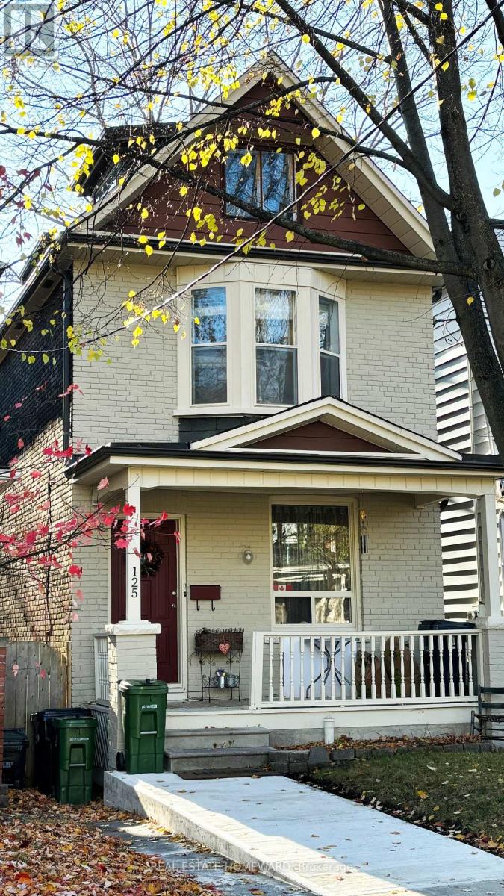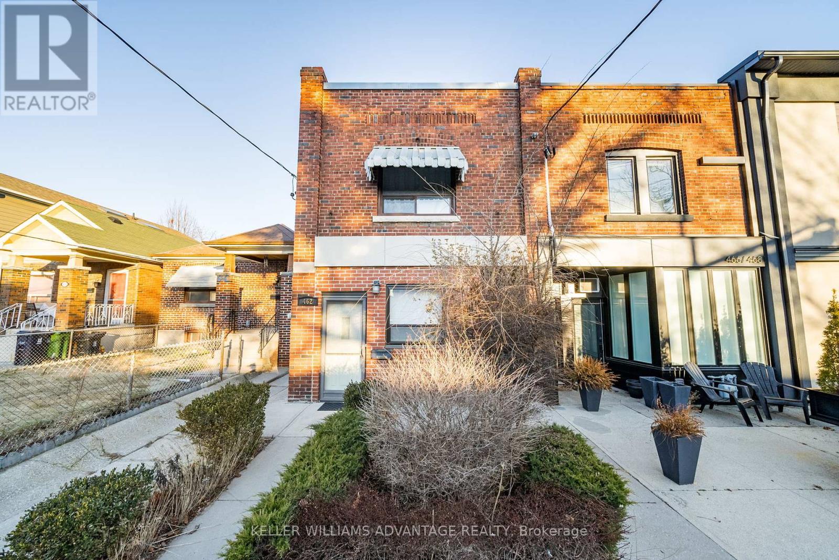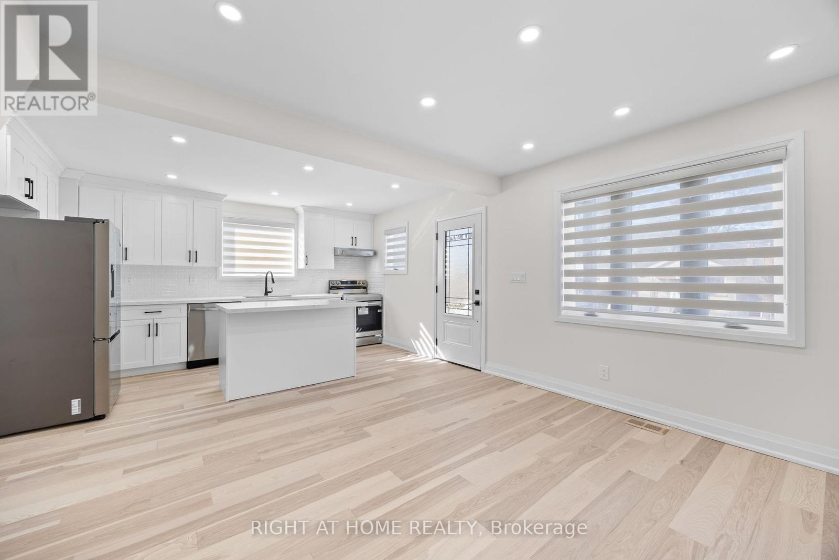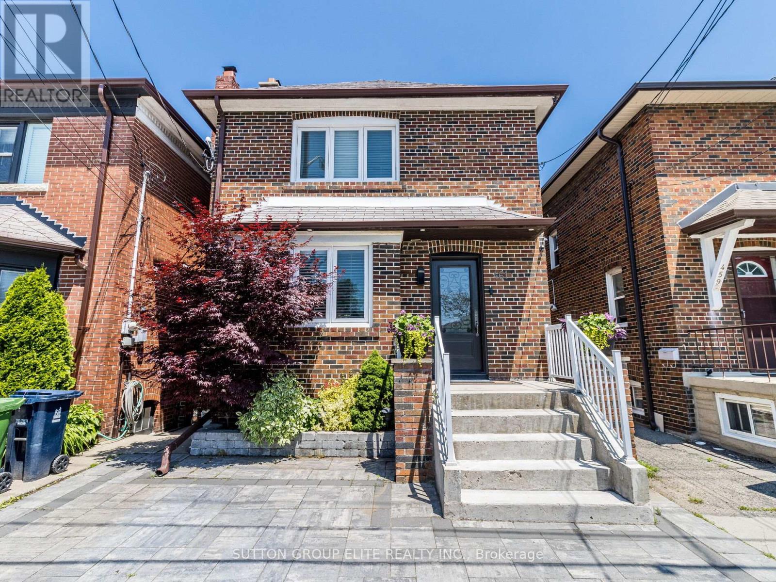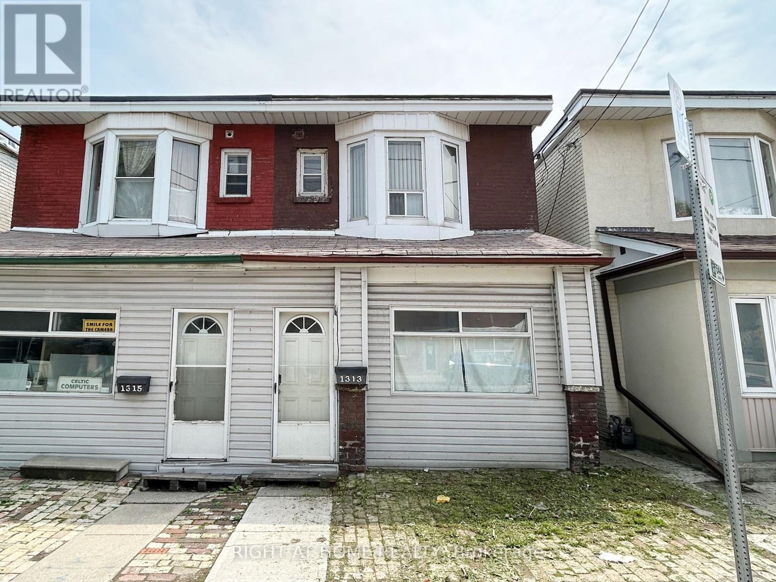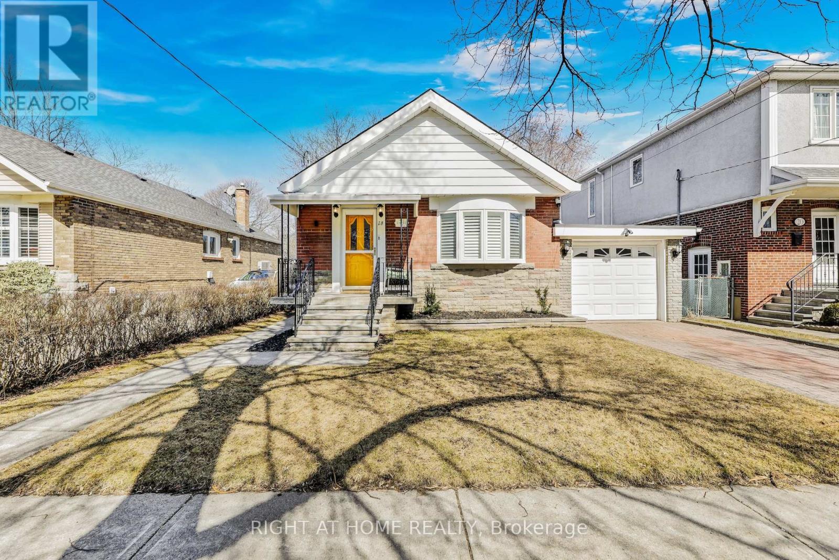Free account required
Unlock the full potential of your property search with a free account! Here's what you'll gain immediate access to:
- Exclusive Access to Every Listing
- Personalized Search Experience
- Favorite Properties at Your Fingertips
- Stay Ahead with Email Alerts
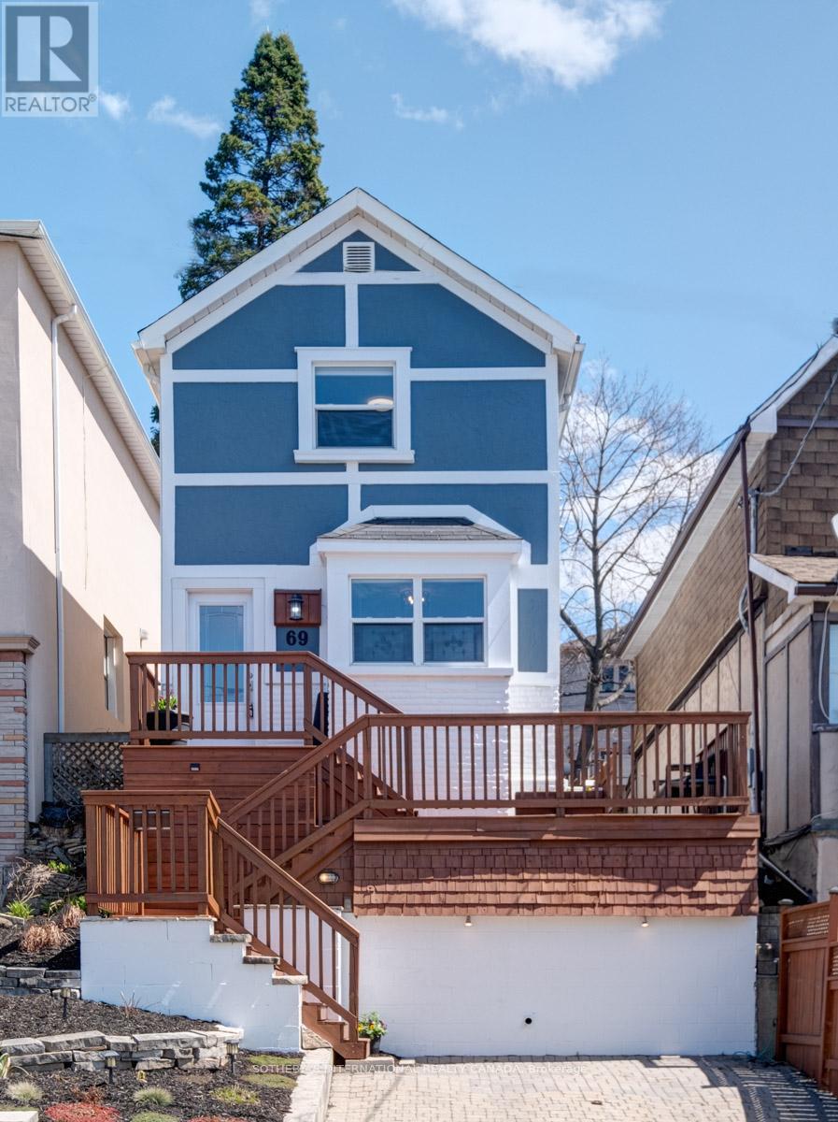

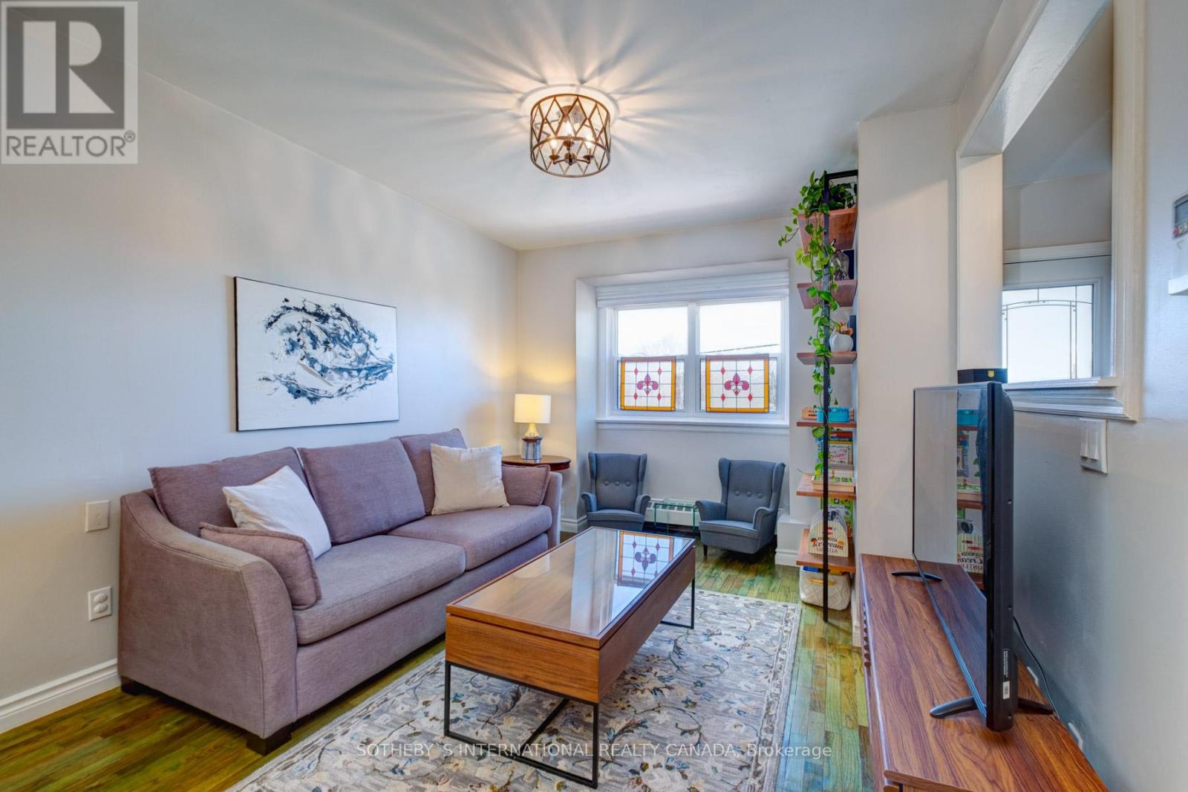
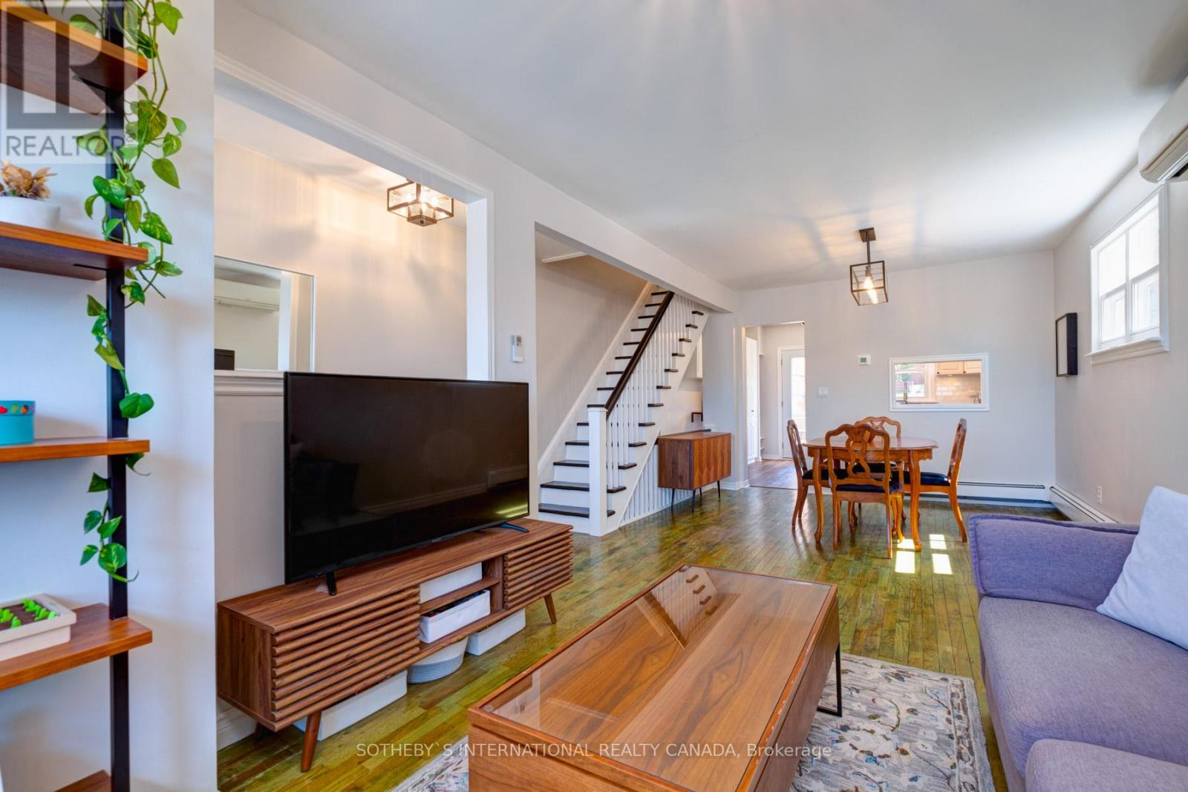
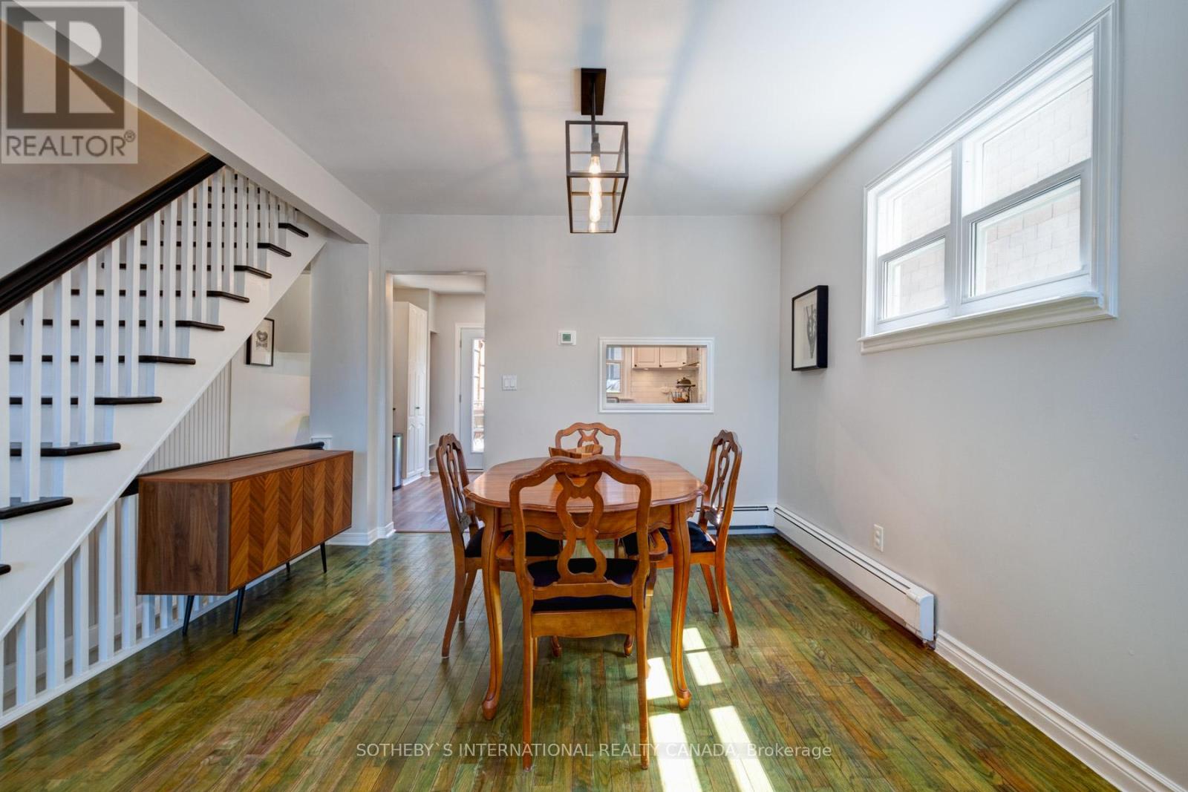
$1,249,000
69 MAYBOURNE AVENUE
Toronto, Ontario, Ontario, M1L2W1
MLS® Number: E12099472
Property description
Ready for your spring move? Immaculately maintained, and beautifully appointed detached home inthe popular Clairlea neighborhood.This home features three bedrooms, two bathrooms, one with heated floors and parking. The large, bright primary bedroom easily fits a king-size bed and includes ample closet space and hardwood floors. The other two bedrooms are perfect as children's rooms or offer the flexibility to be used as a home office, also with hardwood floors. Spacious, open-concept living and dining area, perfect for entertaining, and a total cook's kitchen with a coffee bar and a walkout to a large, tiered, lovely yard.The lower level includes a three-piece washroom, plenty of storage, and ample space for a potential rec room or living area, currently used as exercise and storage space.This home is within walking distance of the TTC and Victoria Park Subway and close to the golf course and Taylor Creek Park.
Building information
Type
*****
Age
*****
Appliances
*****
Basement Development
*****
Basement Type
*****
Construction Style Attachment
*****
Cooling Type
*****
Exterior Finish
*****
Fire Protection
*****
Flooring Type
*****
Foundation Type
*****
Heating Fuel
*****
Heating Type
*****
Size Interior
*****
Stories Total
*****
Utility Water
*****
Land information
Sewer
*****
Size Depth
*****
Size Frontage
*****
Size Irregular
*****
Size Total
*****
Rooms
Main level
Kitchen
*****
Dining room
*****
Living room
*****
Lower level
Utility room
*****
Bathroom
*****
Laundry room
*****
Second level
Bedroom 3
*****
Bedroom 2
*****
Primary Bedroom
*****
Courtesy of SOTHEBY'S INTERNATIONAL REALTY CANADA
Book a Showing for this property
Please note that filling out this form you'll be registered and your phone number without the +1 part will be used as a password.
