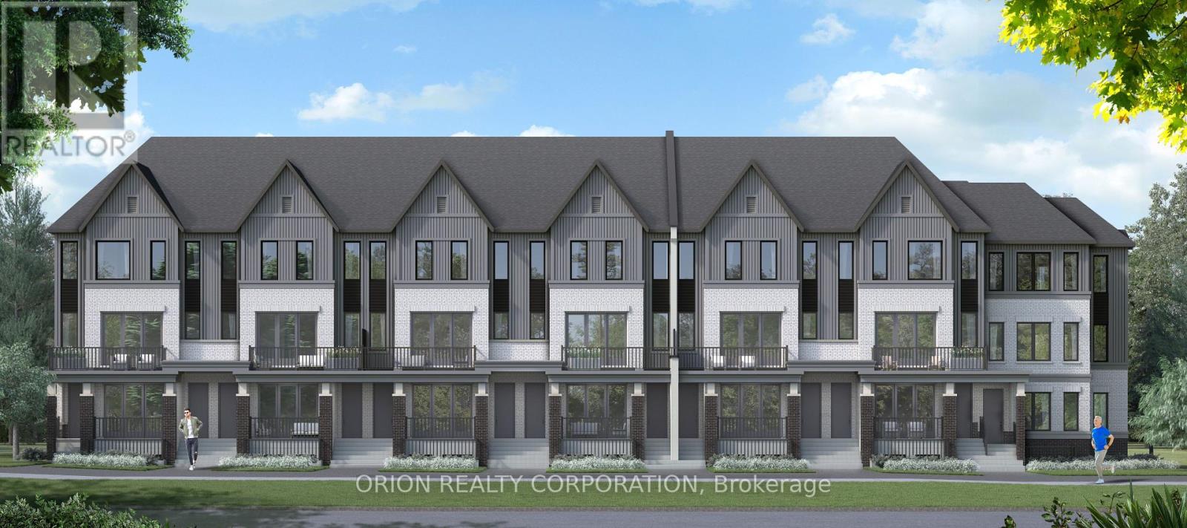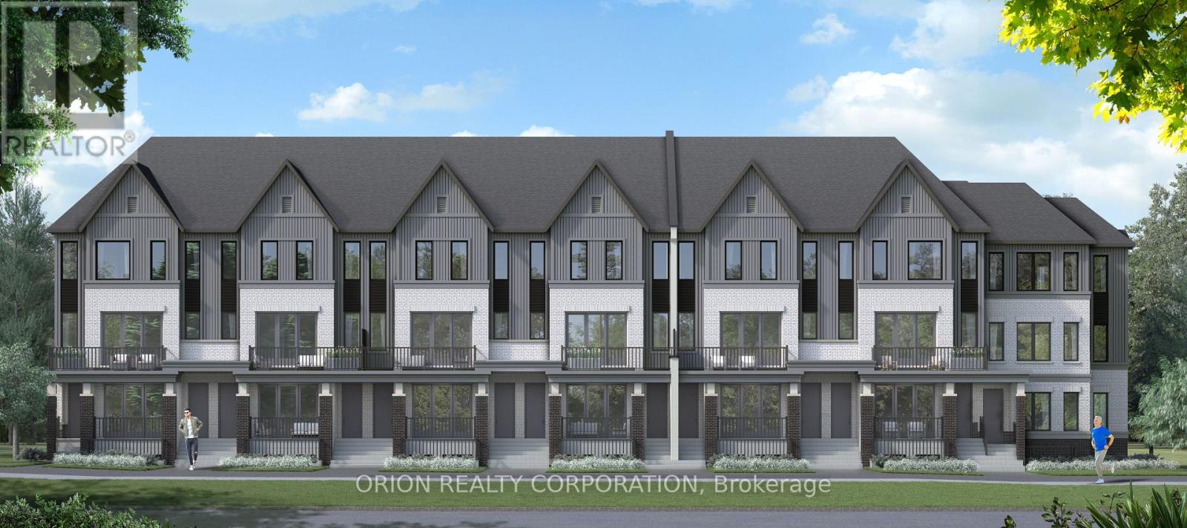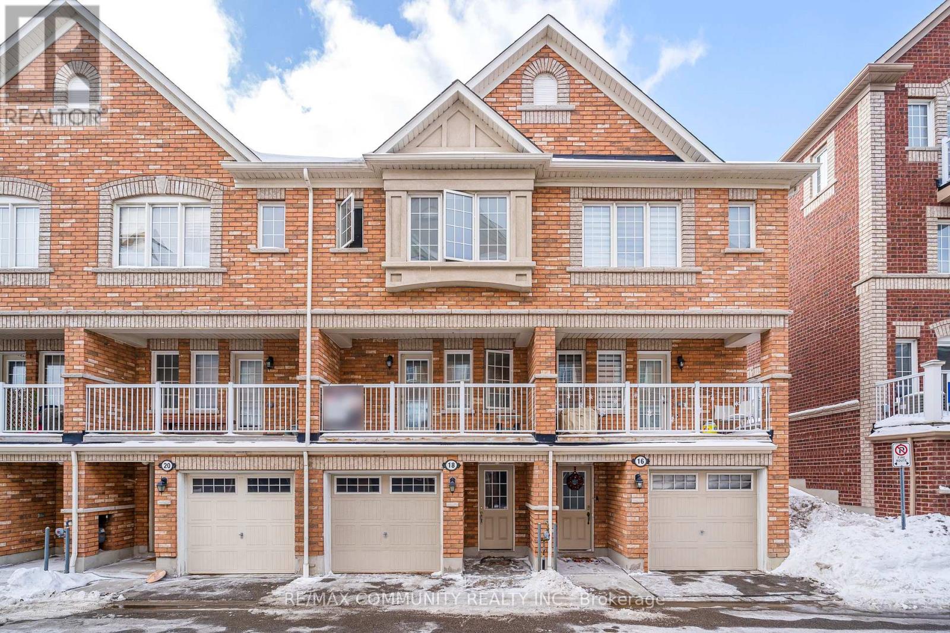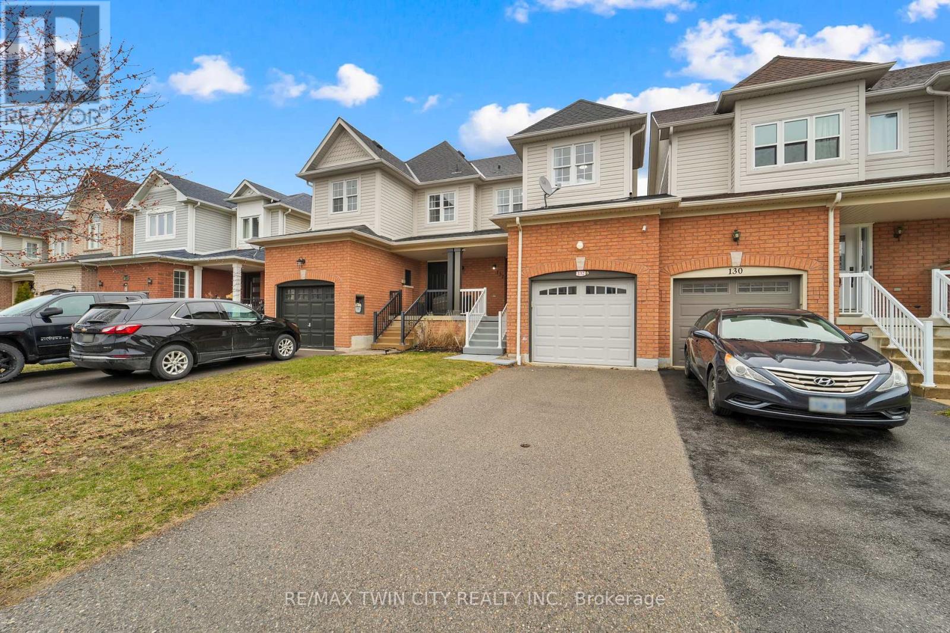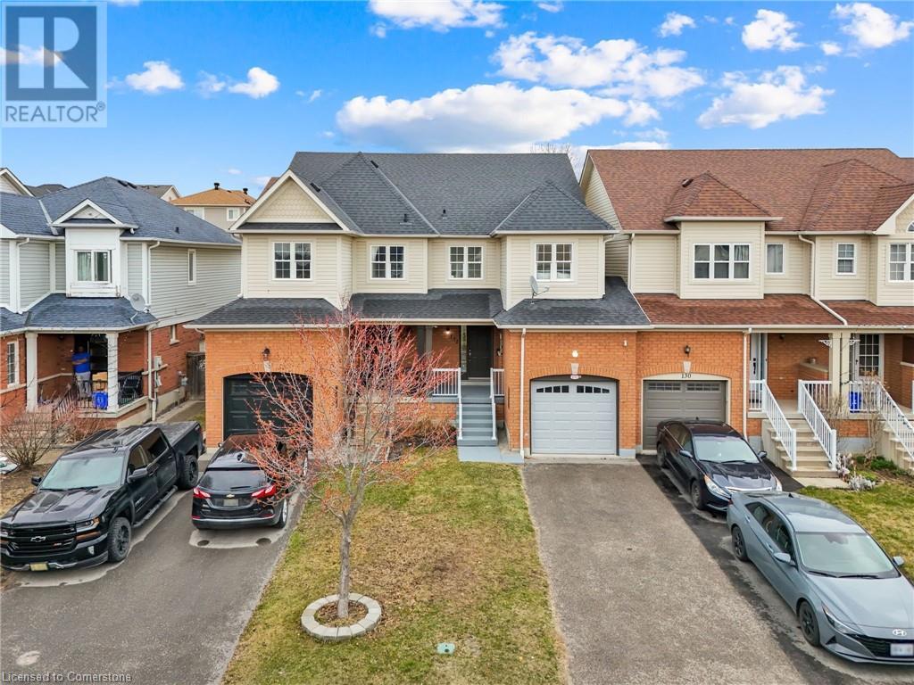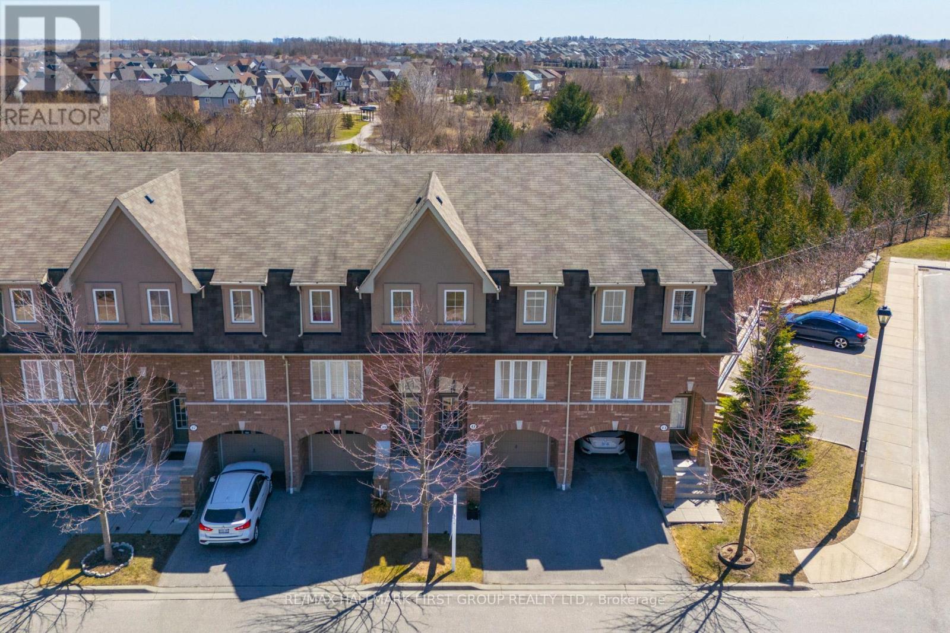Free account required
Unlock the full potential of your property search with a free account! Here's what you'll gain immediate access to:
- Exclusive Access to Every Listing
- Personalized Search Experience
- Favorite Properties at Your Fingertips
- Stay Ahead with Email Alerts
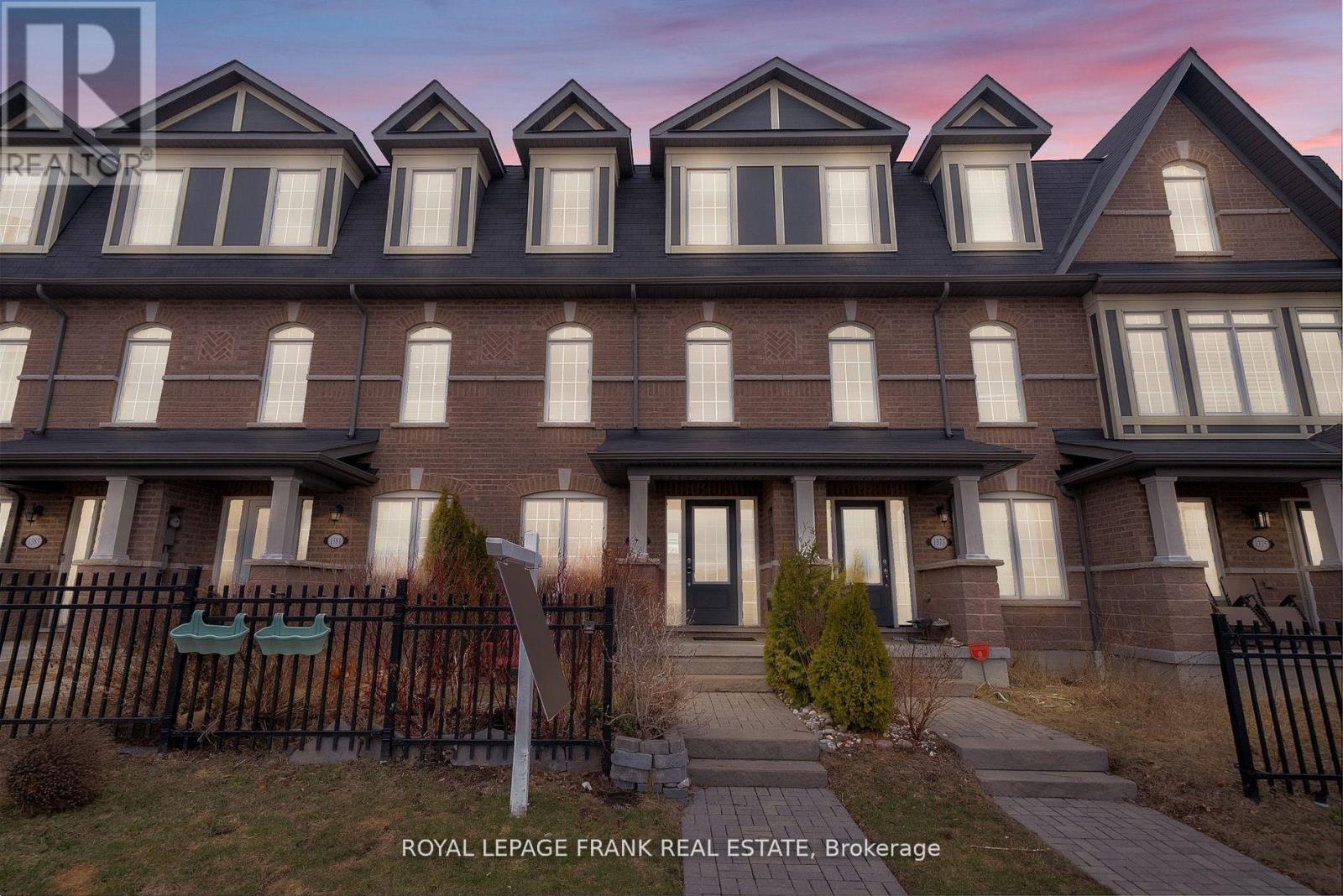


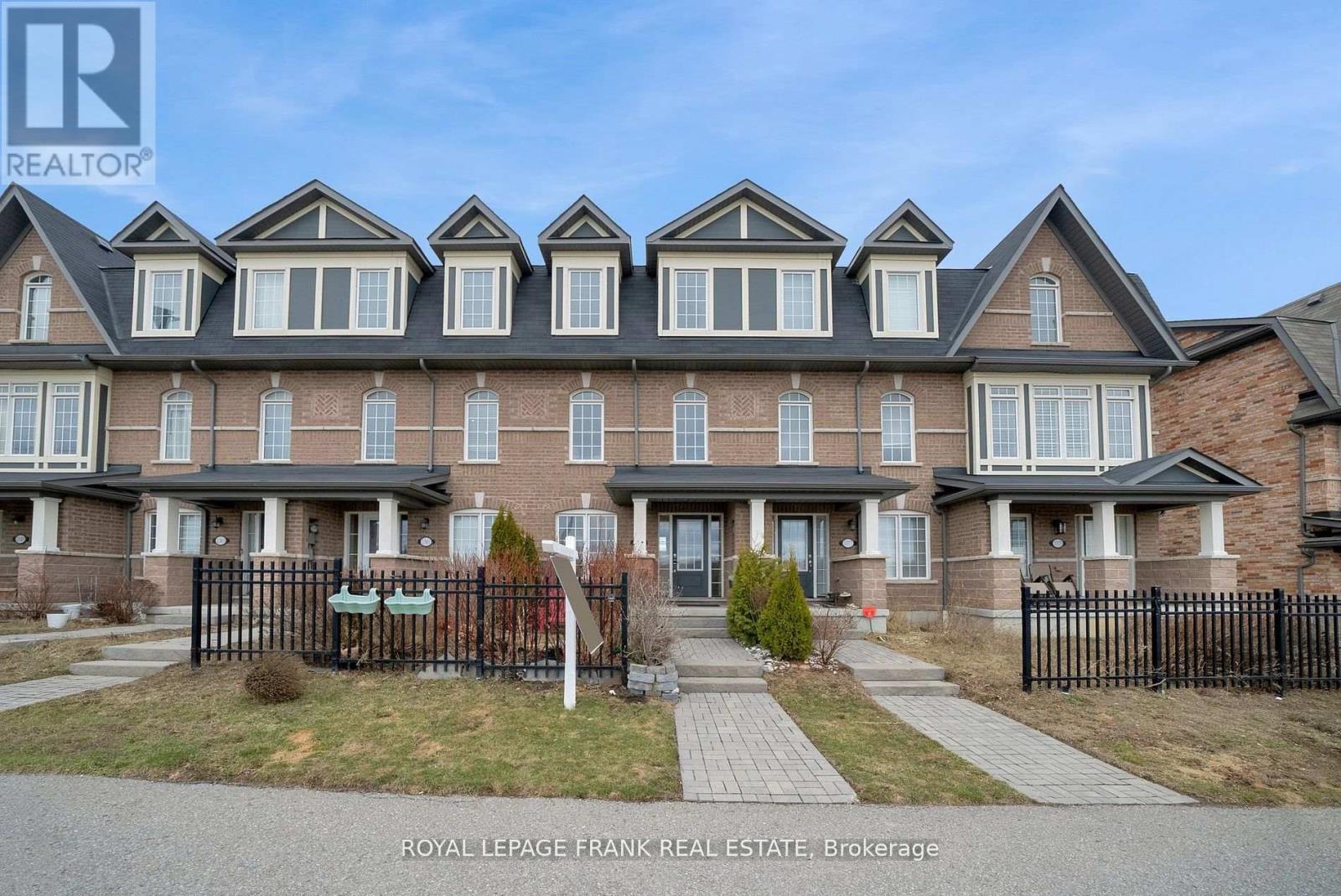
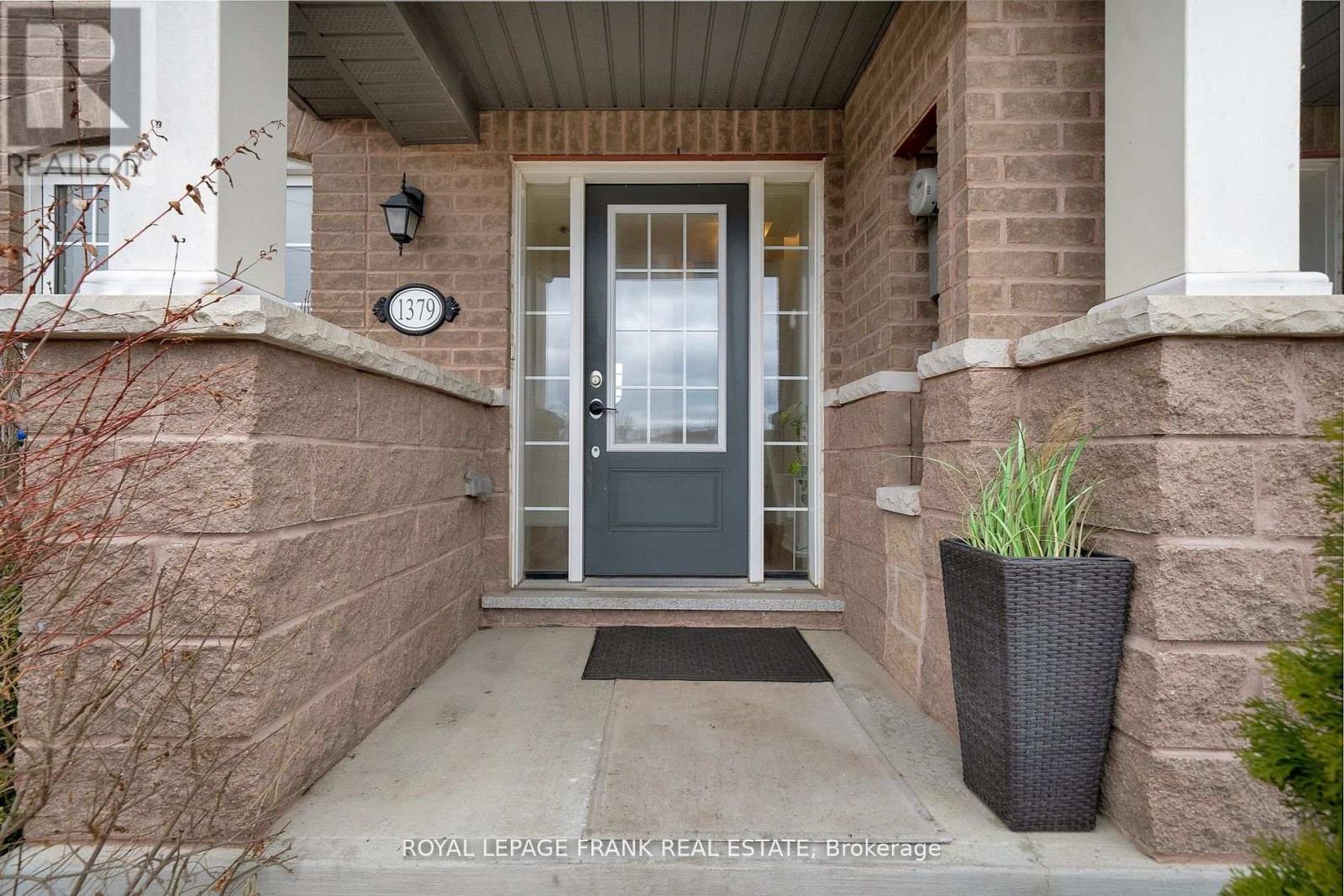
$677,333
1379 SALEM ROAD N
Ajax, Ontario, Ontario, L1Z0R9
MLS® Number: E12084028
Property description
Why pay more for less downtown? Discover Ajax! Toronto Lifestyle. Durham Value. More Space, More Style, Less Stress! Stylish & Modern Freehold Townhouse in Prime Northeast Ajax Perfect for Young Professionals & Families! Your dream home awaits! This bright, contemporary, and move-in-ready townhouse offers the perfect balance of style and convenience. *9 ft. ceilings for a spacious, airy feel *Brand-new flooring--durable & stylish *Freshly painted for a clean, modern touch *Upgraded lighting & newly carpeted stairs for added comfort! The main floor features direct garage access, while the second floor boasts a sleek open-concept kitchen, living and laundry area, a 2-piece bath, and a walkout to a private balcony--perfect for your morning coffee or unwinding after a long day. Upstairs, enjoy two spacious bedrooms, including a primary suite with a 4-piece semi-ensuite. With inside garage access, soaring ceilings, and parking for two cars, this home is designed for effortless living. Located in a private community, enjoy access to a parkette, scenic walking trails, and a pond--perfect for evening strolls or walking your furry friends! Plus, you're just minutes from public transit, gyms, top-rated schools, parks, shopping (hello, Costco!), and Highway 401--offering a quick commute to downtown Toronto. Nestled in a vibrant community with endless shopping, dining, and entertainment options--including Casino Ajax for a fun night out--this is the perfect starter home for young professionals, couples, and growing families. Don't wait--schedule your showing today!
Building information
Type
*****
Age
*****
Appliances
*****
Construction Style Attachment
*****
Cooling Type
*****
Exterior Finish
*****
Flooring Type
*****
Foundation Type
*****
Half Bath Total
*****
Heating Fuel
*****
Heating Type
*****
Size Interior
*****
Stories Total
*****
Utility Water
*****
Land information
Landscape Features
*****
Sewer
*****
Size Depth
*****
Size Frontage
*****
Size Irregular
*****
Size Total
*****
Rooms
Main level
Office
*****
Third level
Bedroom 2
*****
Bedroom
*****
Second level
Kitchen
*****
Living room
*****
Main level
Office
*****
Third level
Bedroom 2
*****
Bedroom
*****
Second level
Kitchen
*****
Living room
*****
Main level
Office
*****
Third level
Bedroom 2
*****
Bedroom
*****
Second level
Kitchen
*****
Living room
*****
Main level
Office
*****
Third level
Bedroom 2
*****
Bedroom
*****
Second level
Kitchen
*****
Living room
*****
Main level
Office
*****
Third level
Bedroom 2
*****
Bedroom
*****
Second level
Kitchen
*****
Living room
*****
Main level
Office
*****
Third level
Bedroom 2
*****
Bedroom
*****
Second level
Kitchen
*****
Living room
*****
Main level
Office
*****
Third level
Bedroom 2
*****
Bedroom
*****
Second level
Kitchen
*****
Living room
*****
Main level
Office
*****
Third level
Bedroom 2
*****
Bedroom
*****
Second level
Kitchen
*****
Living room
*****
Main level
Office
*****
Third level
Bedroom 2
*****
Bedroom
*****
Second level
Kitchen
*****
Living room
*****
Main level
Office
*****
Third level
Bedroom 2
*****
Bedroom
*****
Second level
Kitchen
*****
Living room
*****
Courtesy of ROYAL LEPAGE FRANK REAL ESTATE
Book a Showing for this property
Please note that filling out this form you'll be registered and your phone number without the +1 part will be used as a password.


