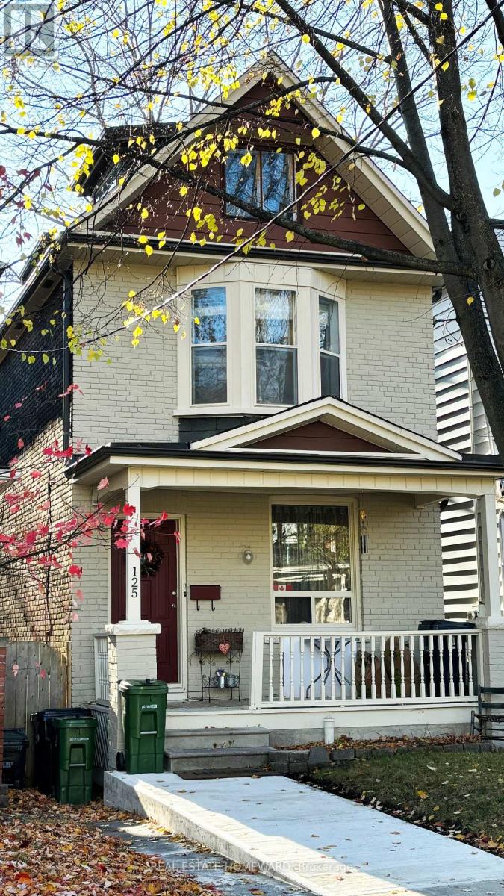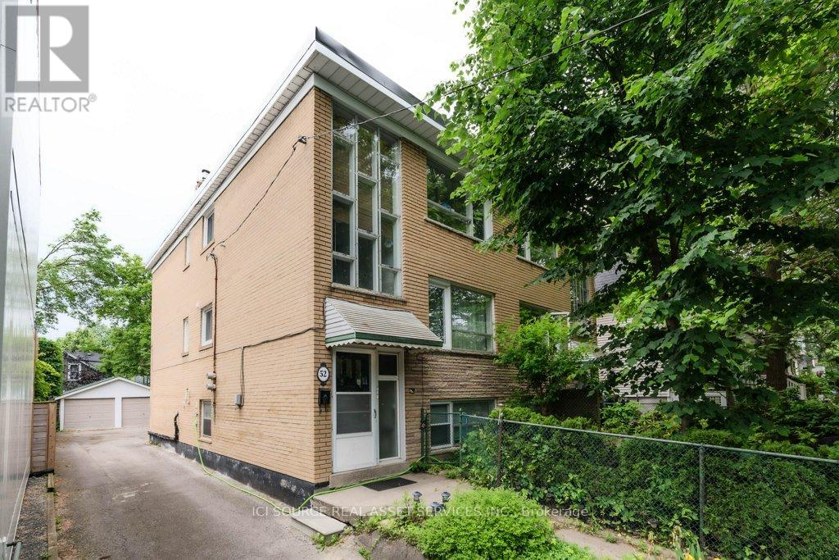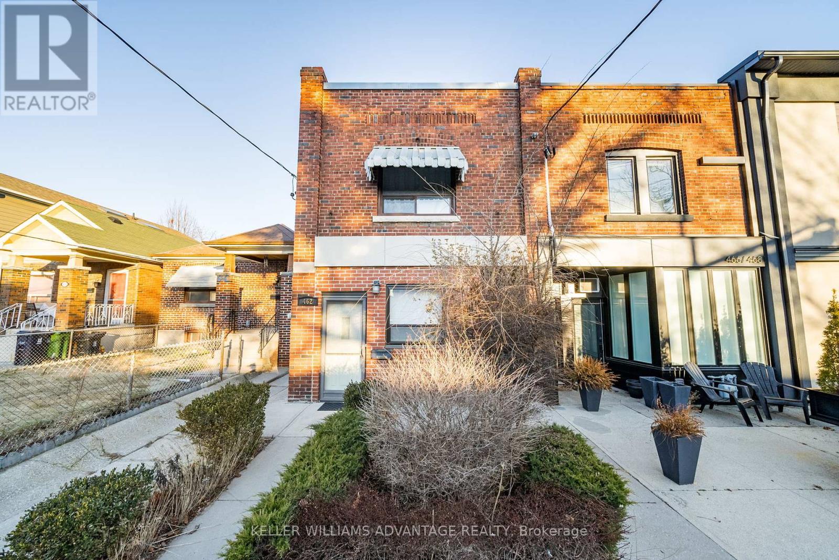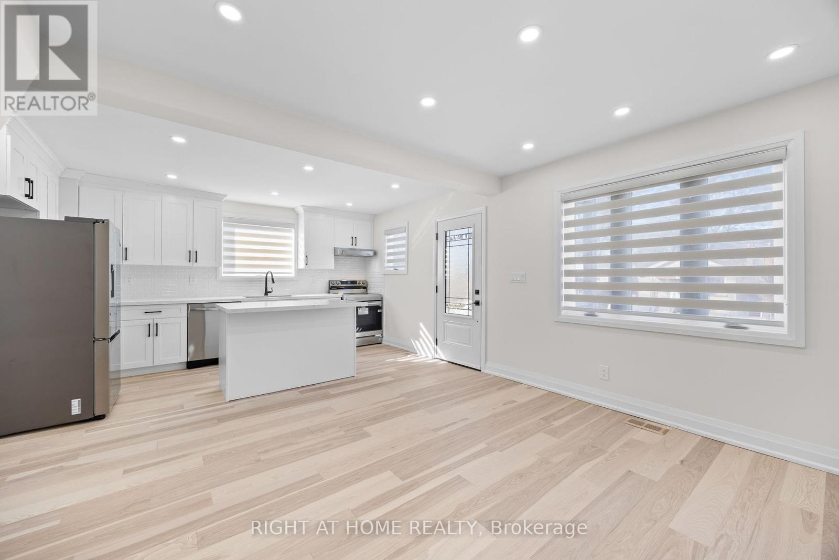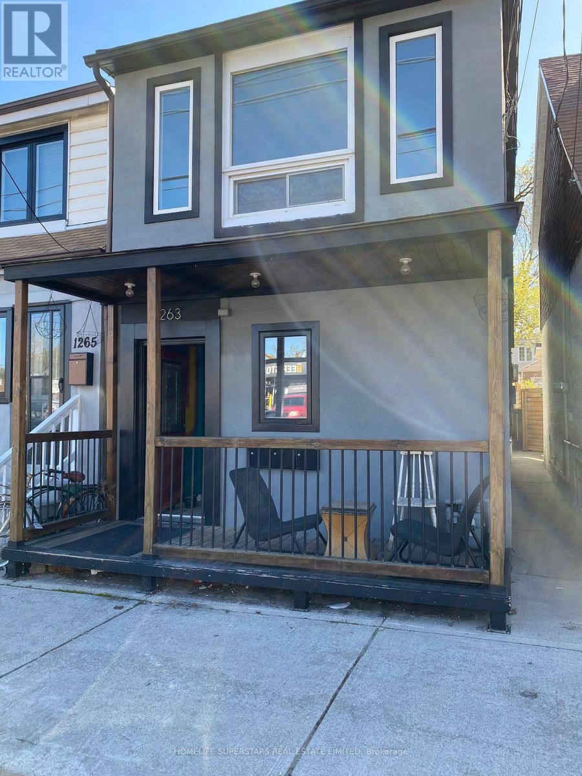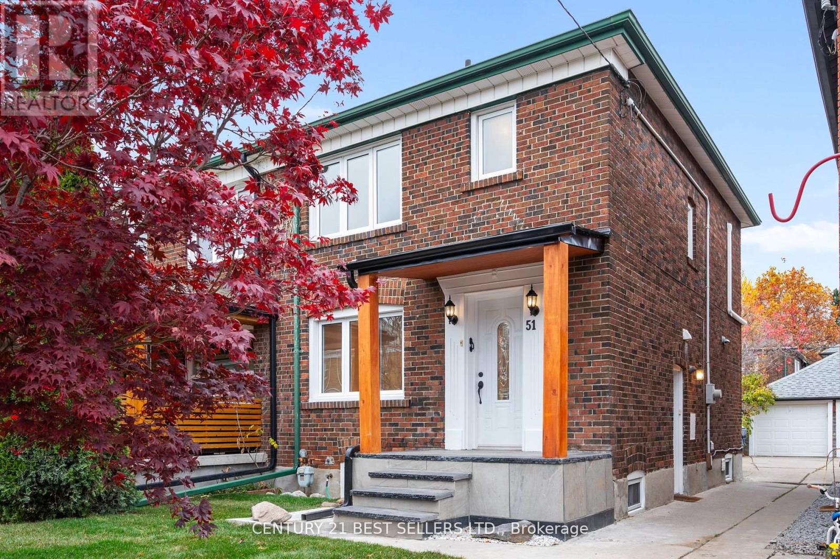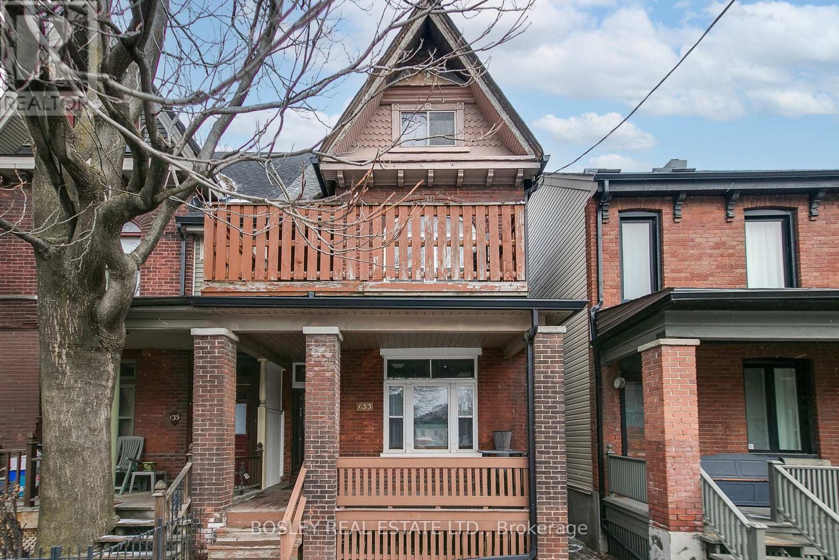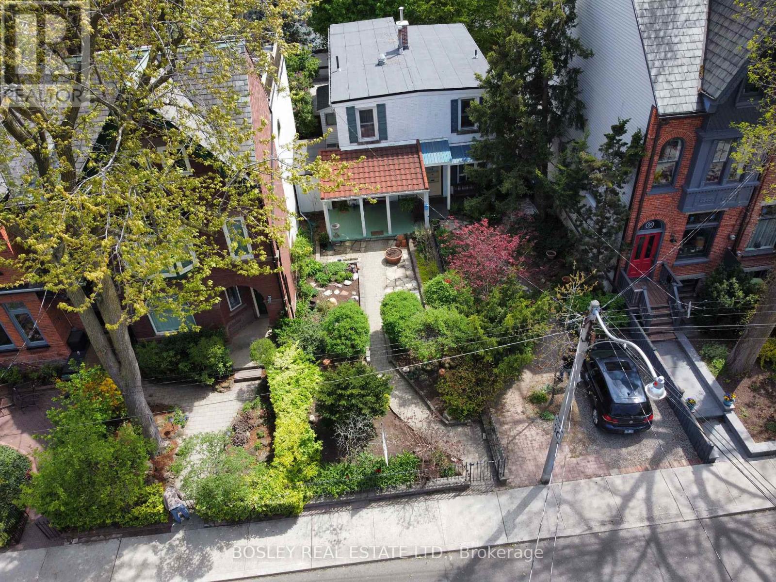Free account required
Unlock the full potential of your property search with a free account! Here's what you'll gain immediate access to:
- Exclusive Access to Every Listing
- Personalized Search Experience
- Favorite Properties at Your Fingertips
- Stay Ahead with Email Alerts
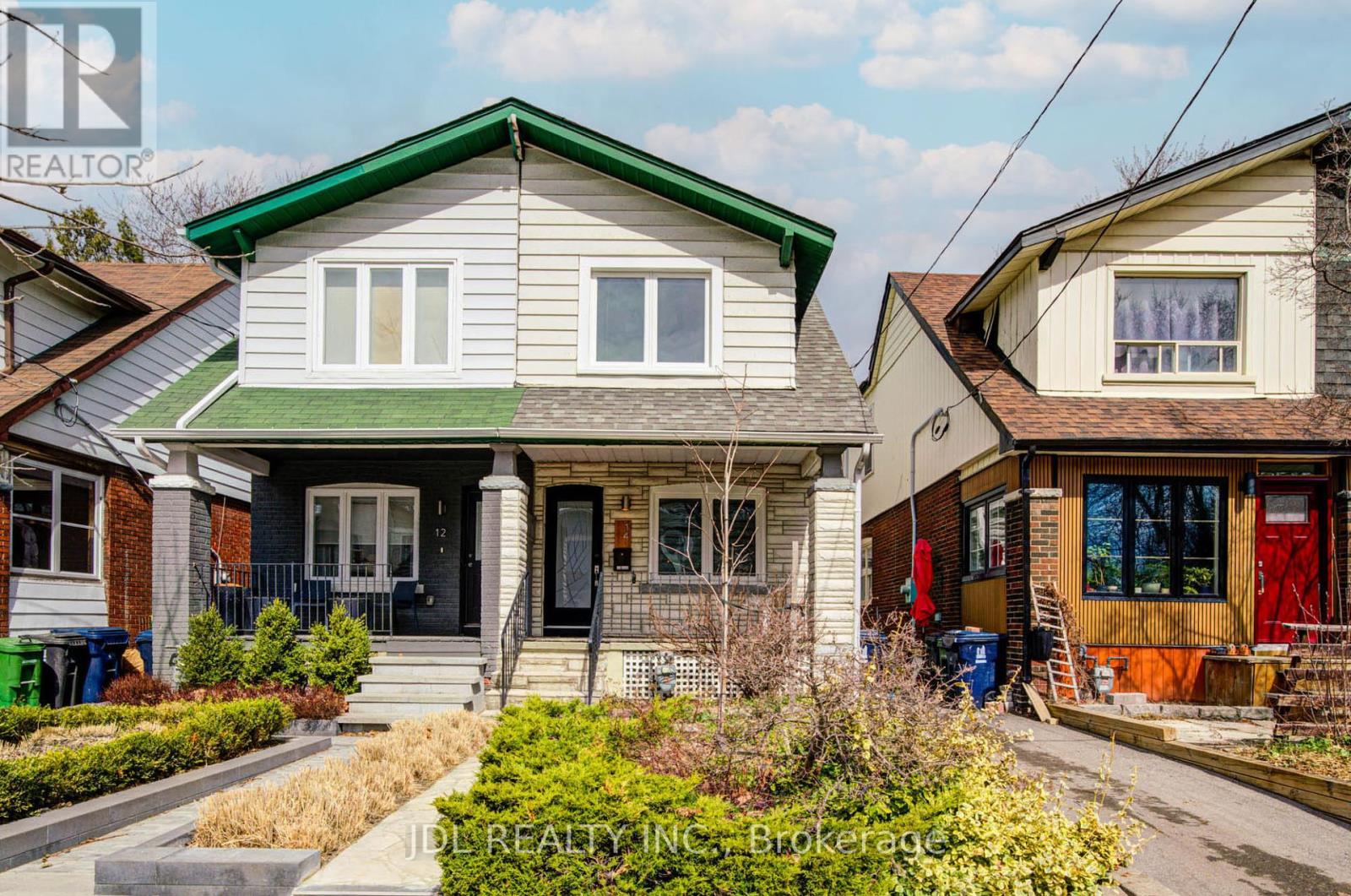

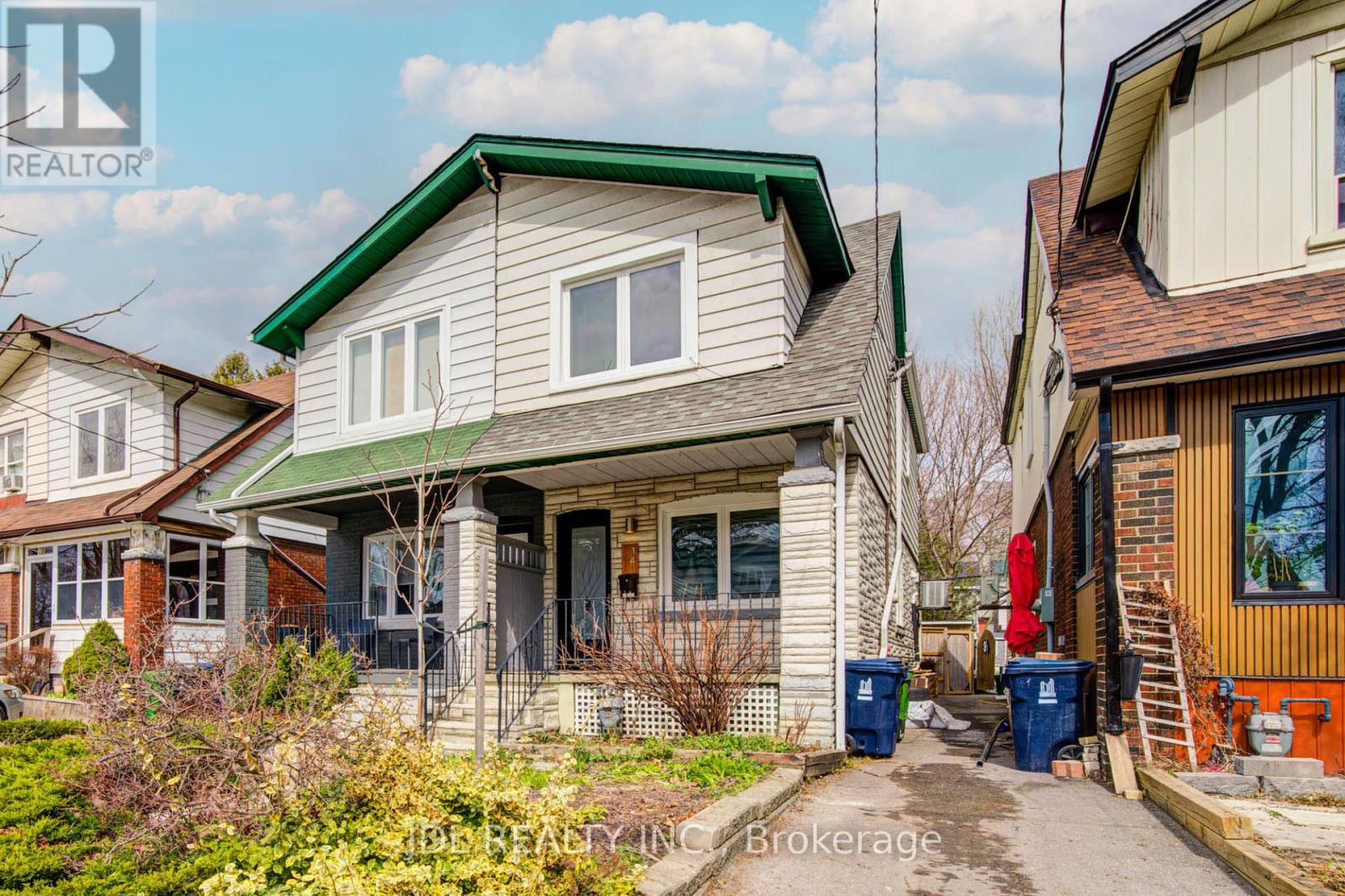

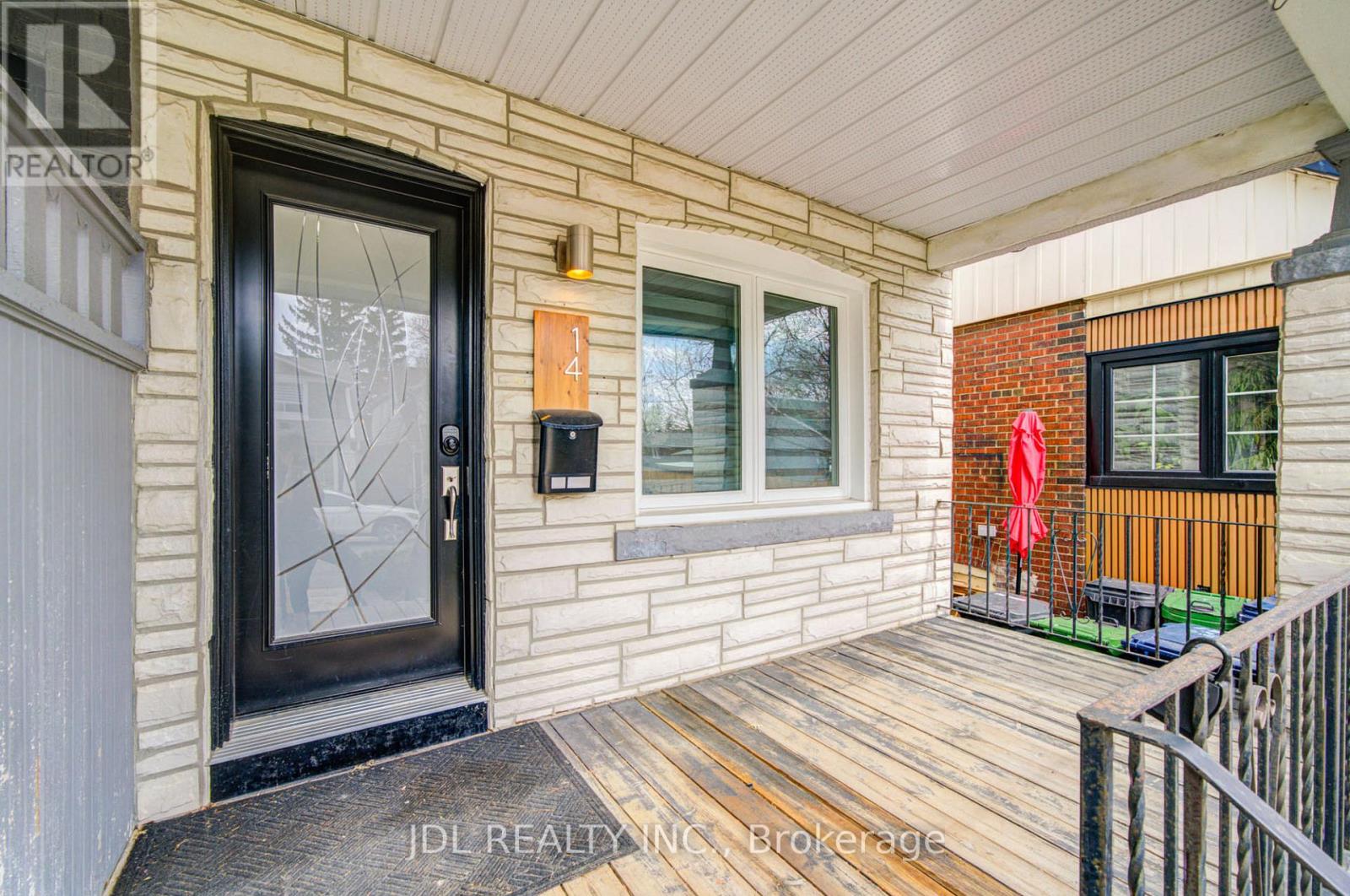
$1,299,000
14 ATHLETIC AVE AVENUE
Toronto, Ontario, Ontario, V8S5J6
MLS® Number: E12082735
Property description
Bright, Cheerful And Full Of Character - This Updated Leslieville Gem Is Move-in Ready! Featuring A Newly Finished Basement: A Family Room With A Sleek 3-piece Bathroom, Full Waterproofing, And A Sump Pump, For Extra Peace Of Mind. The Main Kitchen Offers Grannite Countertops And A Smart , Functional Layout. Upstair Bathroom Also Has Been Stylishly Updated. Recent Updateds Include The Roof,Windows And Doors, For The Worry - Free Living. Step Out From The Kitchen To A Peaceful Sun Deck And Enjoy The Private, Playful Garden- Perfect For Relaxing Or Entertaining.Just A Short Stroll To Greenwood Park, Where You Will Find A Winter Hockey Rink,An Outdoor Summer Swimming Pool, A Dog Paradise Area, A Thriving Community Garden And Farmer's Market On Sunday. It's A Perfect Blend Of Urban Convenience And Natural Charm. Don't Miss This Opportunity To Own A Beatifully Updated Home In One Of Toronto 's Most Desirable Neighborhoods!
Building information
Type
*****
Age
*****
Appliances
*****
Basement Development
*****
Basement Type
*****
Construction Style Attachment
*****
Cooling Type
*****
Exterior Finish
*****
Flooring Type
*****
Foundation Type
*****
Heating Fuel
*****
Heating Type
*****
Size Interior
*****
Stories Total
*****
Utility Water
*****
Land information
Sewer
*****
Size Depth
*****
Size Frontage
*****
Size Irregular
*****
Size Total
*****
Rooms
Main level
Kitchen
*****
Dining room
*****
Living room
*****
Basement
Family room
*****
Second level
Bathroom
*****
Bedroom 3
*****
Bedroom 2
*****
Primary Bedroom
*****
Main level
Kitchen
*****
Dining room
*****
Living room
*****
Basement
Family room
*****
Second level
Bathroom
*****
Bedroom 3
*****
Bedroom 2
*****
Primary Bedroom
*****
Main level
Kitchen
*****
Dining room
*****
Living room
*****
Basement
Family room
*****
Second level
Bathroom
*****
Bedroom 3
*****
Bedroom 2
*****
Primary Bedroom
*****
Main level
Kitchen
*****
Dining room
*****
Living room
*****
Basement
Family room
*****
Second level
Bathroom
*****
Bedroom 3
*****
Bedroom 2
*****
Primary Bedroom
*****
Main level
Kitchen
*****
Dining room
*****
Living room
*****
Basement
Family room
*****
Second level
Bathroom
*****
Bedroom 3
*****
Bedroom 2
*****
Primary Bedroom
*****
Main level
Kitchen
*****
Dining room
*****
Living room
*****
Basement
Family room
*****
Second level
Bathroom
*****
Bedroom 3
*****
Bedroom 2
*****
Primary Bedroom
*****
Main level
Kitchen
*****
Dining room
*****
Courtesy of JDL REALTY INC.
Book a Showing for this property
Please note that filling out this form you'll be registered and your phone number without the +1 part will be used as a password.
