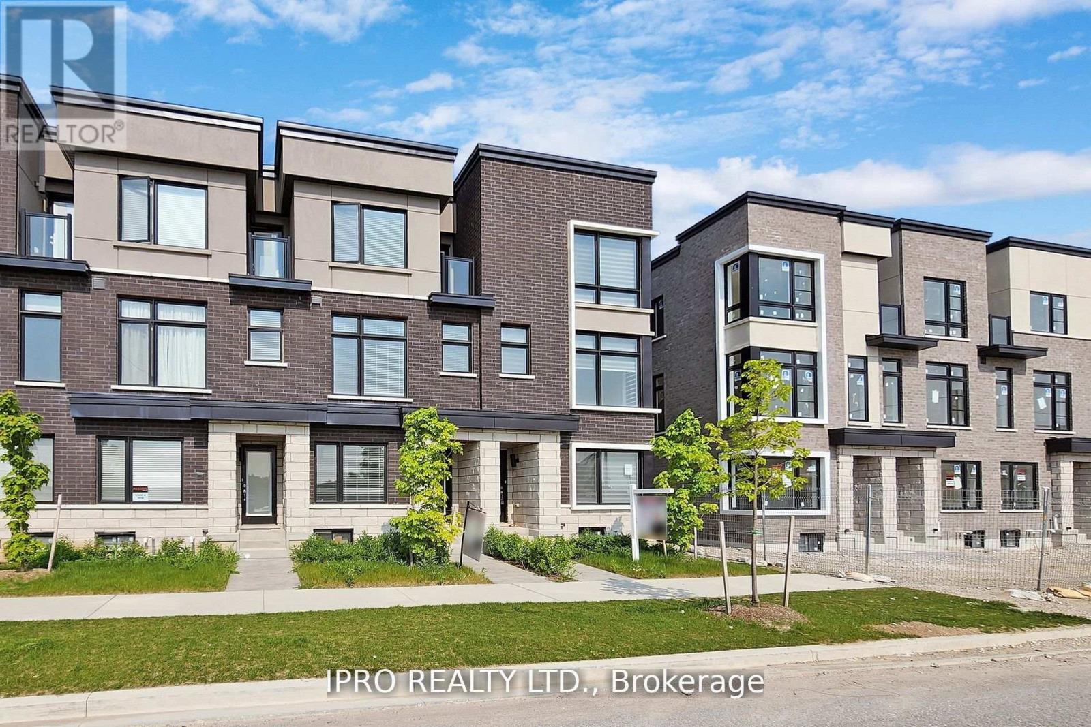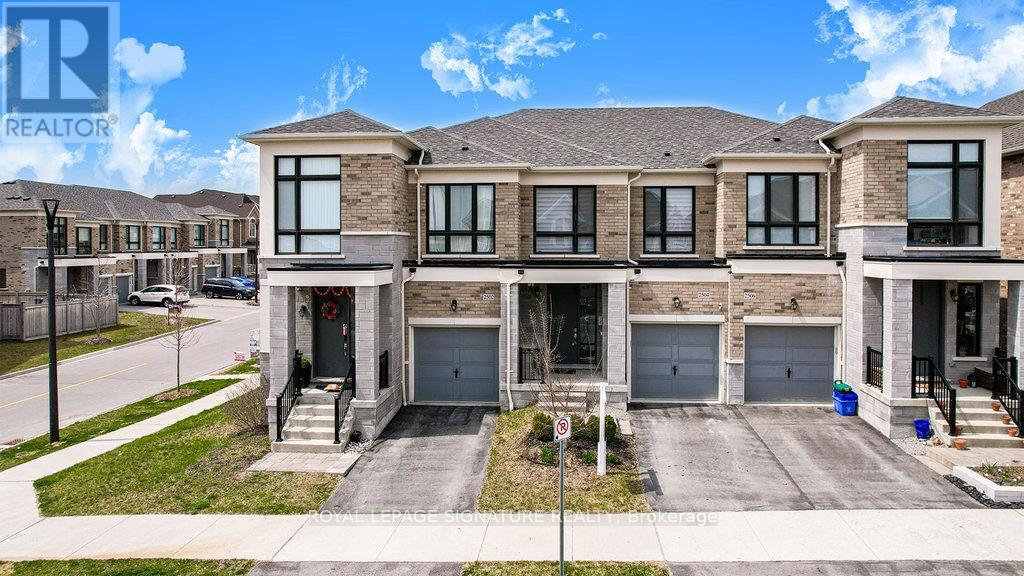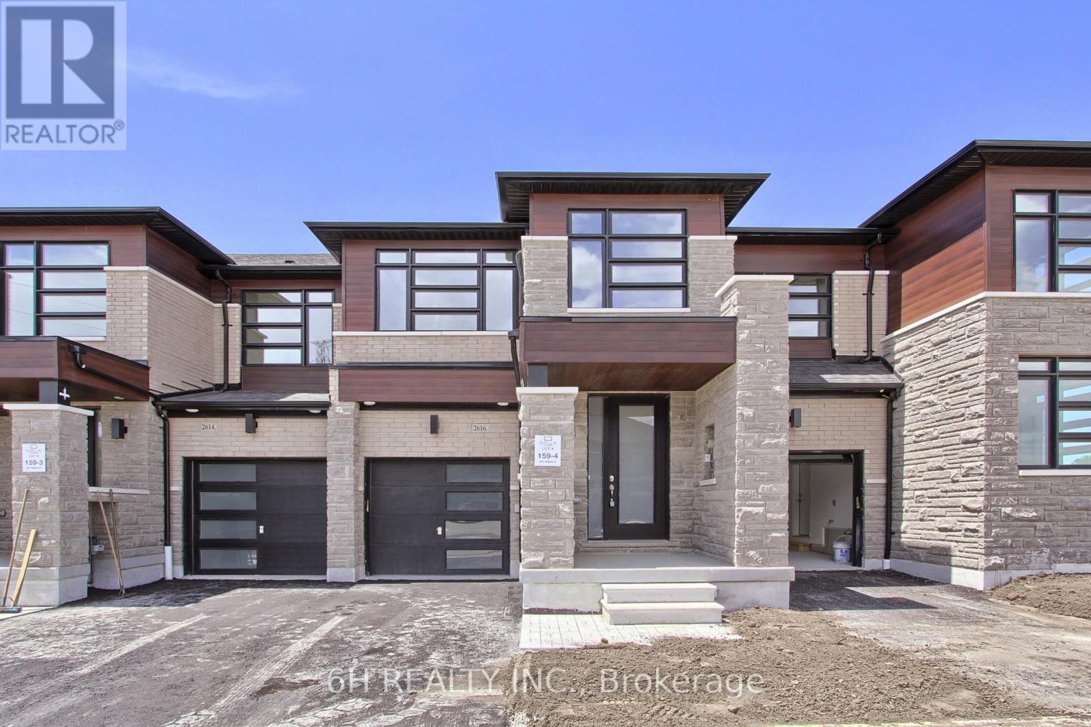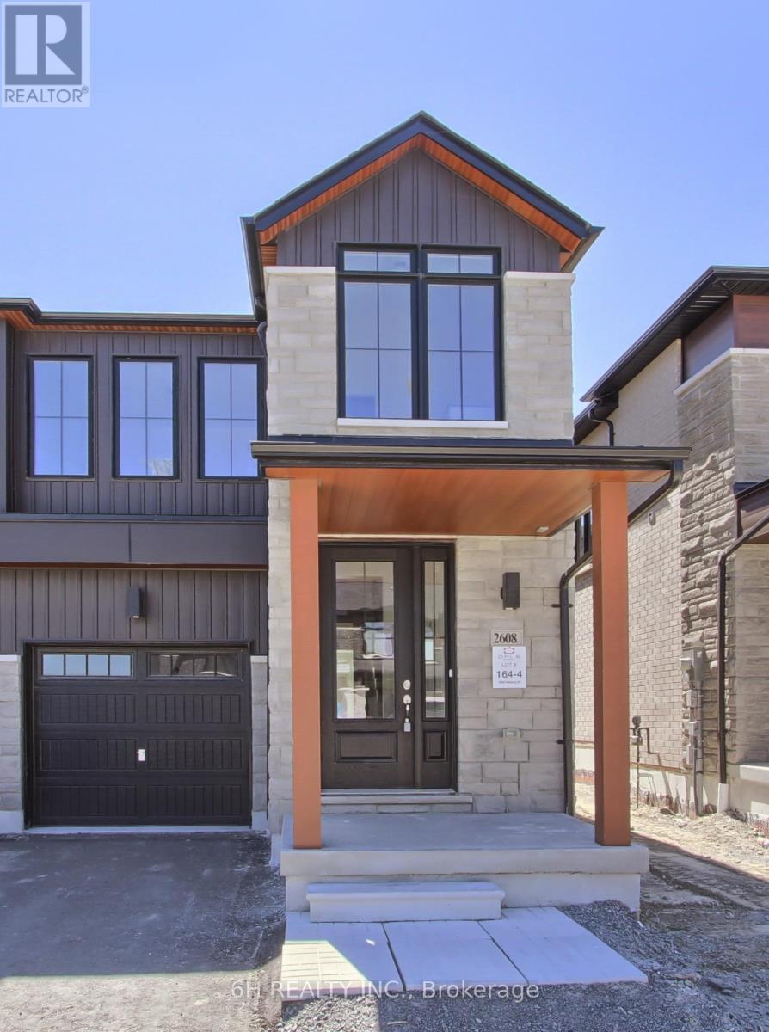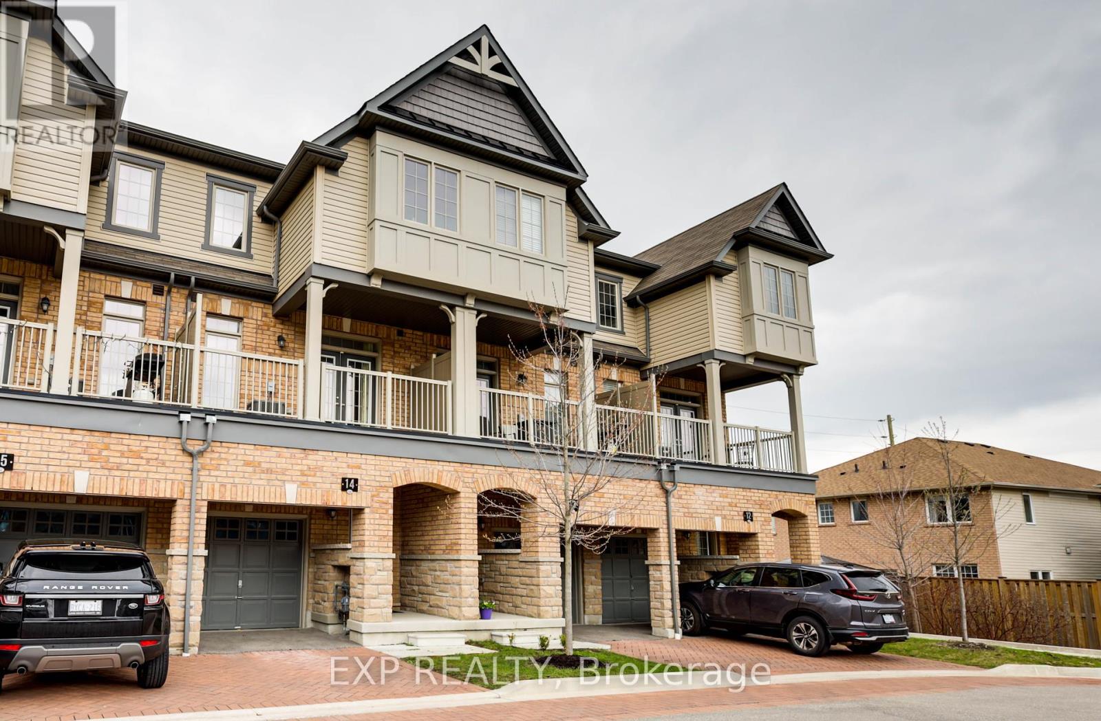Free account required
Unlock the full potential of your property search with a free account! Here's what you'll gain immediate access to:
- Exclusive Access to Every Listing
- Personalized Search Experience
- Favorite Properties at Your Fingertips
- Stay Ahead with Email Alerts
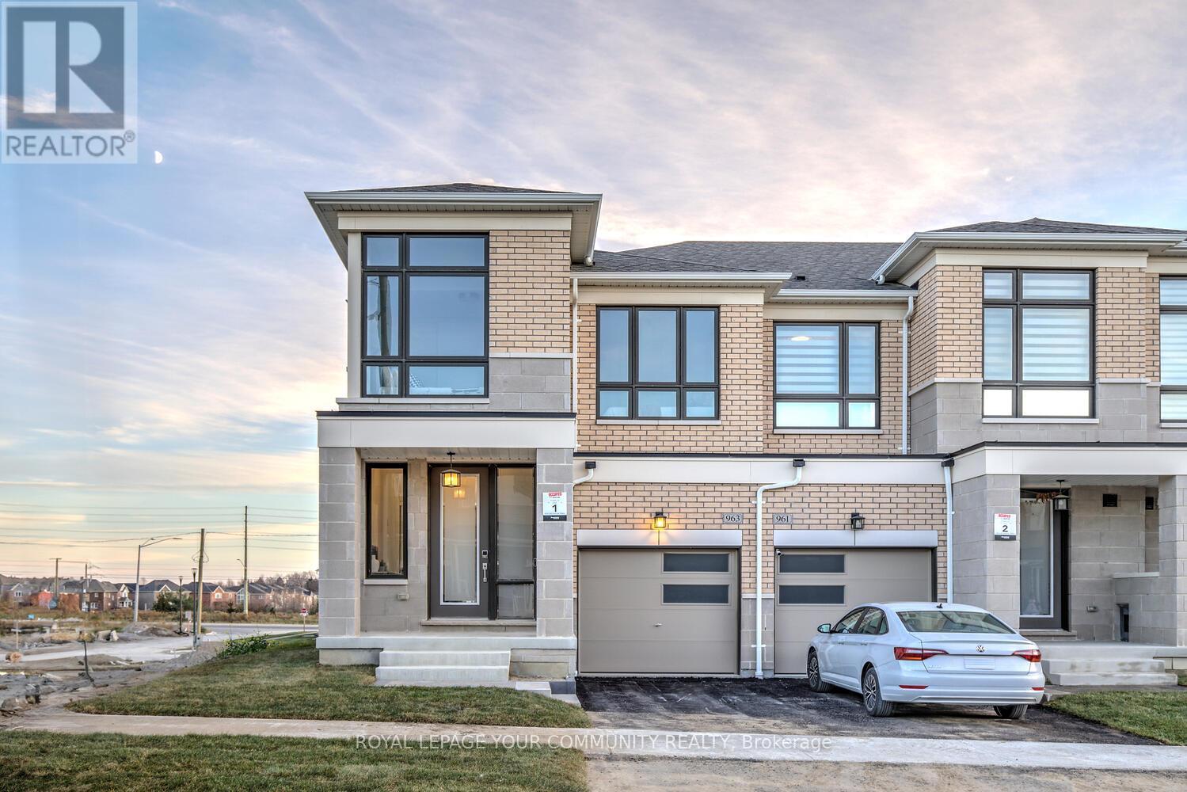
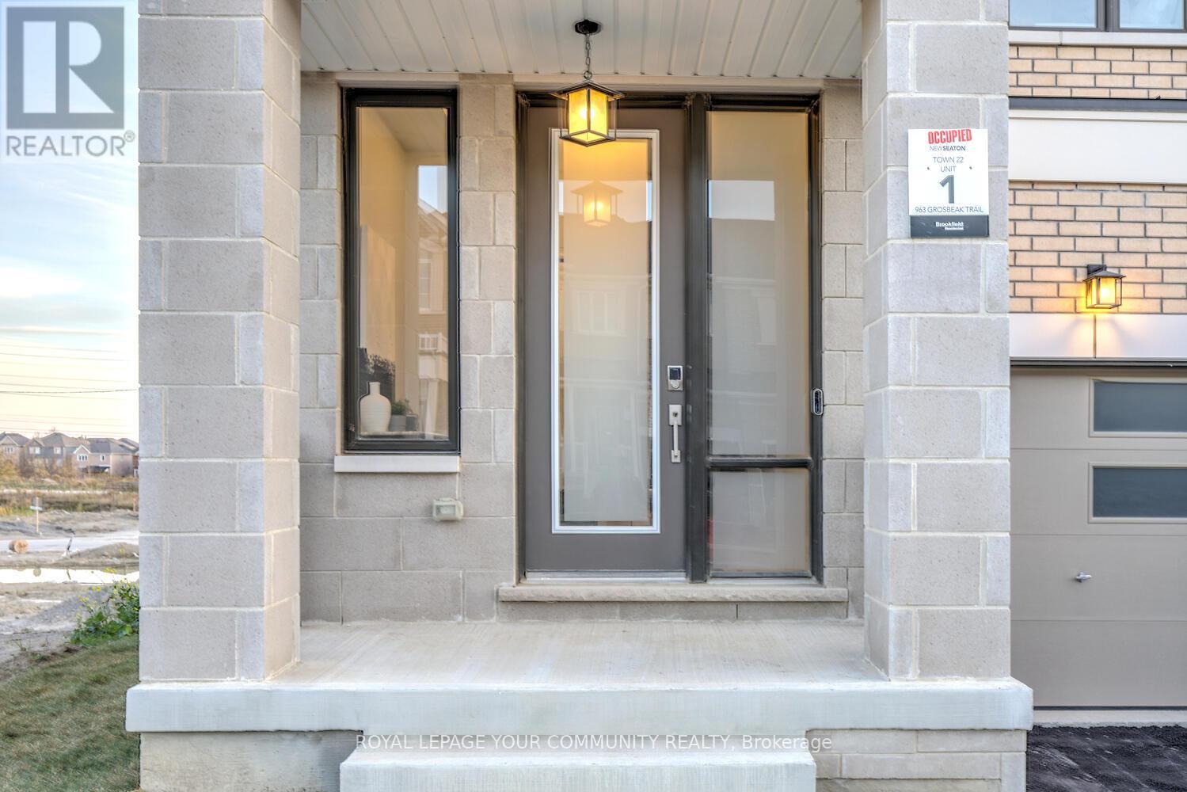
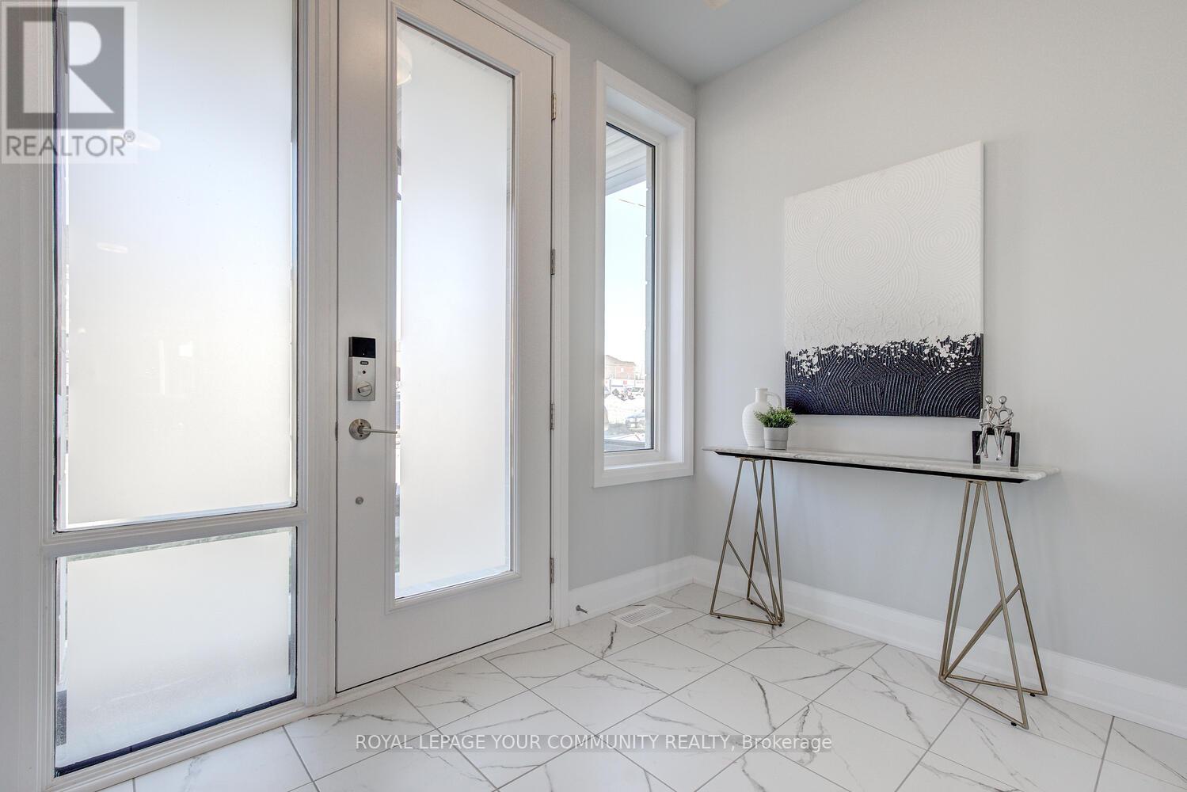
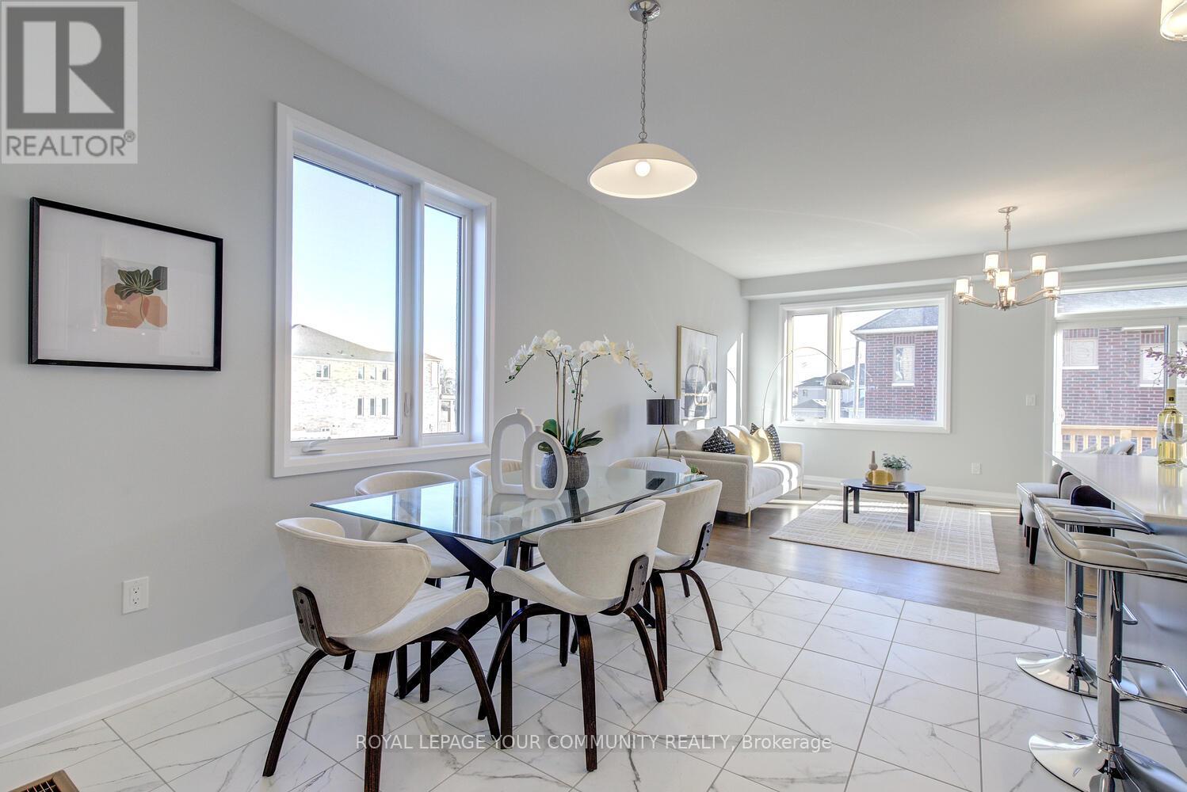

$988,000
963 GROSBEAK TRAIL
Pickering, Ontario, Ontario, L1X0P6
MLS® Number: E12082722
Property description
Brand New & Never Lived In Modern Residence With Walk-Out Basement! Welcome To 963 Grosbeak Trail, An Executive END UNIT & Fully Freehold Town With South Facing Backyard! Stunning, E-N-D Unit Town Home With W-A-L-K O-U-T Basement & Loads Of Upgrades In Desirable New Community of Pickering! Enjoy The Tranquility & Comfort In This 4-Bedroom & 3-Bathroom Home Thats Perfect For A Growing Family! This Gem Offers 1,850 Sq Ft Above Grade Living; 9 Ft Smooth Ceilings On Main & Smooth Ceilings On 2nd Floor; Upgraded Hardwood Floors Throughout 1st Floor; Upgraded Tiles; Upgraded Carpet Underpad On 2nd Floor; Excellent Layout With Open Concept Main Floor; Sleek Entry Door; Large Eat-In Kitchen Over Looking Bright Family Room Featuring Modern Electric Fireplace; Sunny South Facing Backyard; Spacious Dining Room; Stone Countertops In Kitchen; Stylish Primary Retreat With Walk-In Closet & A 3-PC Spa-Like Ensuite Finished With Seamless Glass Shower, HRV; Large Walk Out Basement With Above Grade Window & Sliding Door! The Stylish Kitchen Is The Place To Gather After Work Or Cook With Family: It Offers Upgraded Cabinets, Stone Countertop, Stainless Steel Appl-s, Centre Island/Breakfast Bar! Comes With 2nd Floor Laundry! Tarion Warranty! Crafted By Brookfield Builder! Upgraded Elevation C1 With Modern Façade, Interlocked Front Entry Way & Large Covered Porch! Great Location, Amazing Features, Never Lived In! Overlooks A Beautiful Community Park! See 3-D!
Building information
Type
*****
Age
*****
Appliances
*****
Basement Features
*****
Basement Type
*****
Construction Style Attachment
*****
Exterior Finish
*****
Fireplace Present
*****
Flooring Type
*****
Foundation Type
*****
Half Bath Total
*****
Heating Fuel
*****
Heating Type
*****
Size Interior
*****
Stories Total
*****
Utility Water
*****
Land information
Amenities
*****
Sewer
*****
Size Depth
*****
Size Frontage
*****
Size Irregular
*****
Size Total
*****
Rooms
Main level
Dining room
*****
Family room
*****
Eating area
*****
Kitchen
*****
Foyer
*****
Basement
Recreational, Games room
*****
Second level
Laundry room
*****
Bedroom 4
*****
Bedroom 3
*****
Bedroom 2
*****
Primary Bedroom
*****
Main level
Dining room
*****
Family room
*****
Eating area
*****
Kitchen
*****
Foyer
*****
Basement
Recreational, Games room
*****
Second level
Laundry room
*****
Bedroom 4
*****
Bedroom 3
*****
Bedroom 2
*****
Primary Bedroom
*****
Main level
Dining room
*****
Family room
*****
Eating area
*****
Kitchen
*****
Foyer
*****
Basement
Recreational, Games room
*****
Second level
Laundry room
*****
Bedroom 4
*****
Bedroom 3
*****
Bedroom 2
*****
Primary Bedroom
*****
Main level
Dining room
*****
Family room
*****
Eating area
*****
Kitchen
*****
Foyer
*****
Basement
Recreational, Games room
*****
Second level
Laundry room
*****
Bedroom 4
*****
Bedroom 3
*****
Bedroom 2
*****
Primary Bedroom
*****
Main level
Dining room
*****
Family room
*****
Eating area
*****
Kitchen
*****
Foyer
*****
Basement
Recreational, Games room
*****
Courtesy of ROYAL LEPAGE YOUR COMMUNITY REALTY
Book a Showing for this property
Please note that filling out this form you'll be registered and your phone number without the +1 part will be used as a password.
