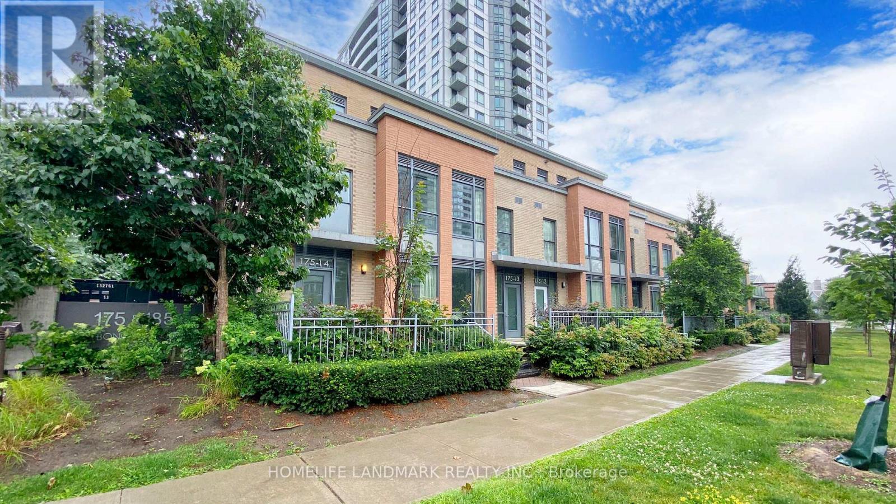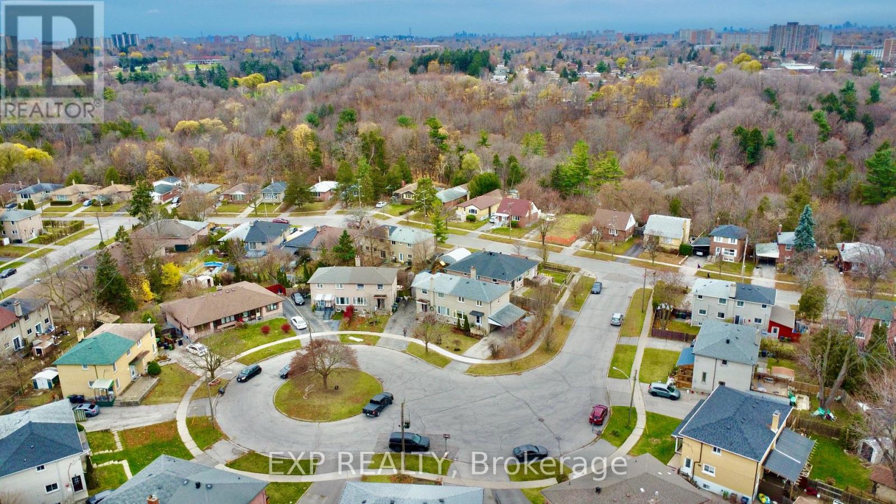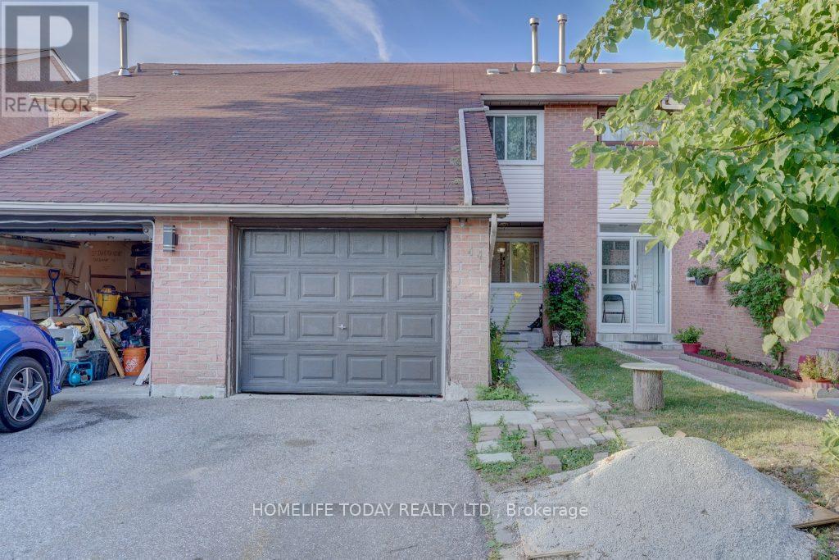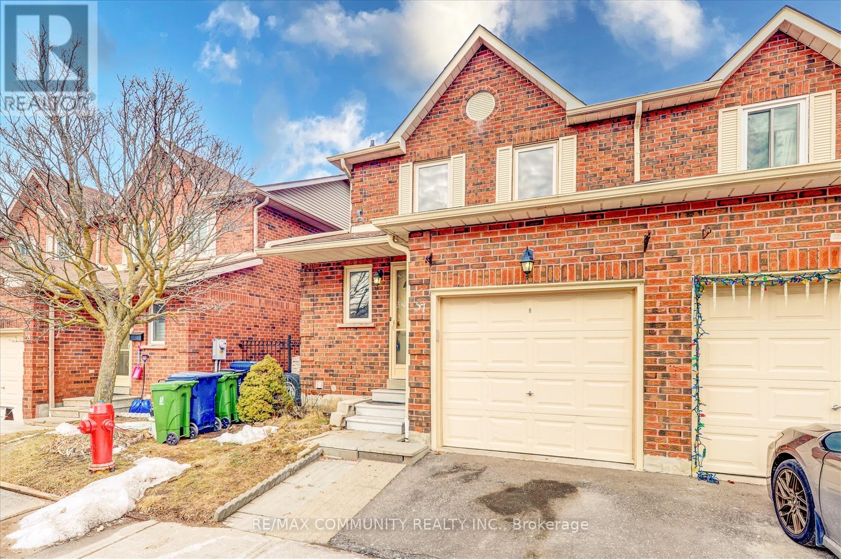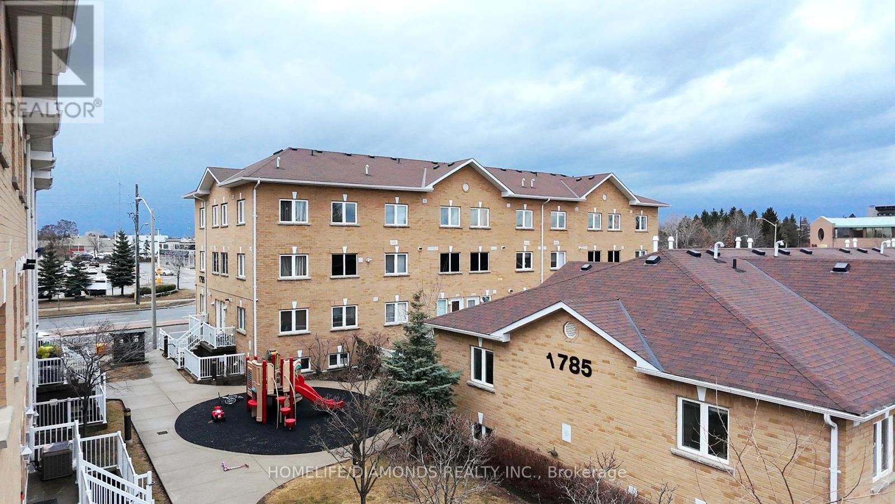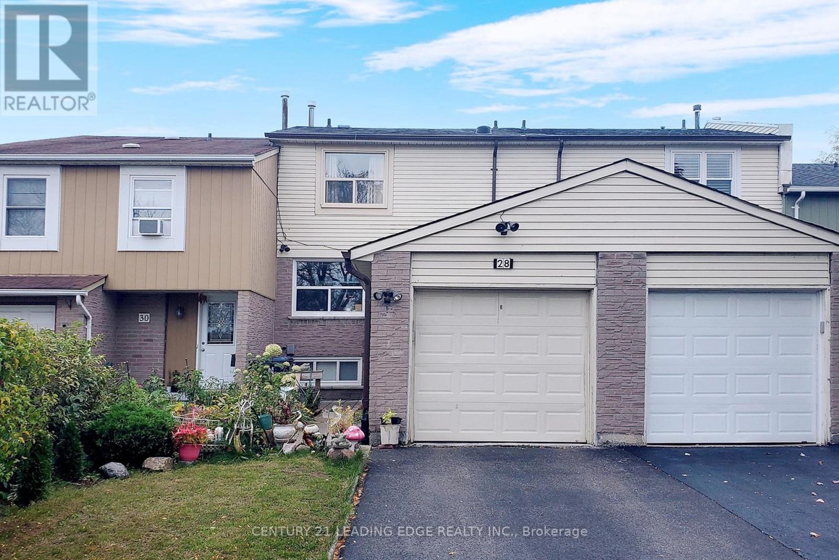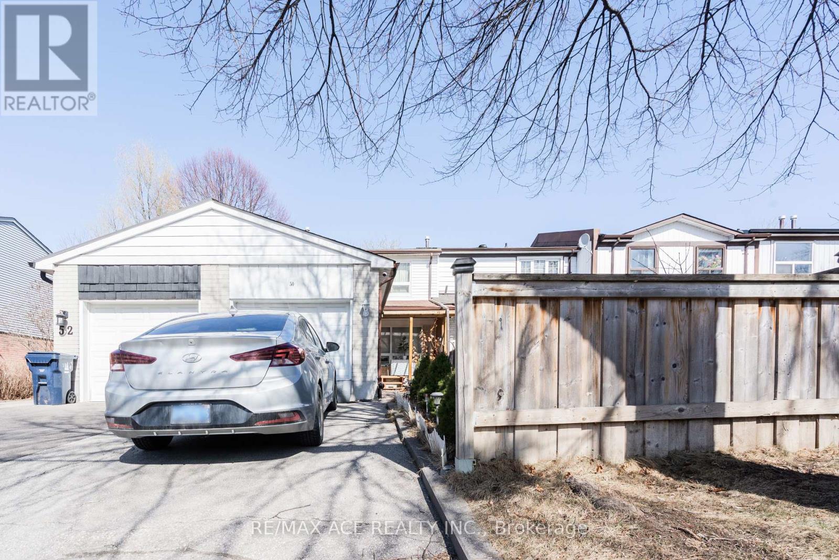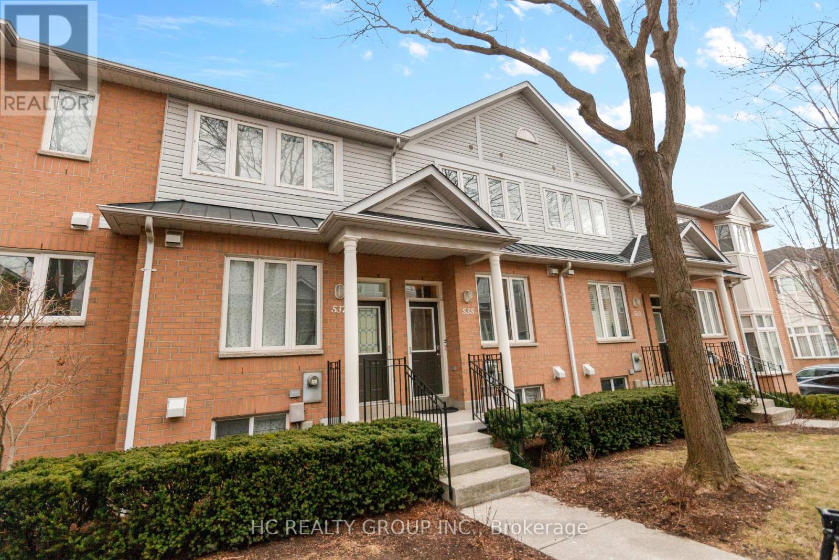Free account required
Unlock the full potential of your property search with a free account! Here's what you'll gain immediate access to:
- Exclusive Access to Every Listing
- Personalized Search Experience
- Favorite Properties at Your Fingertips
- Stay Ahead with Email Alerts
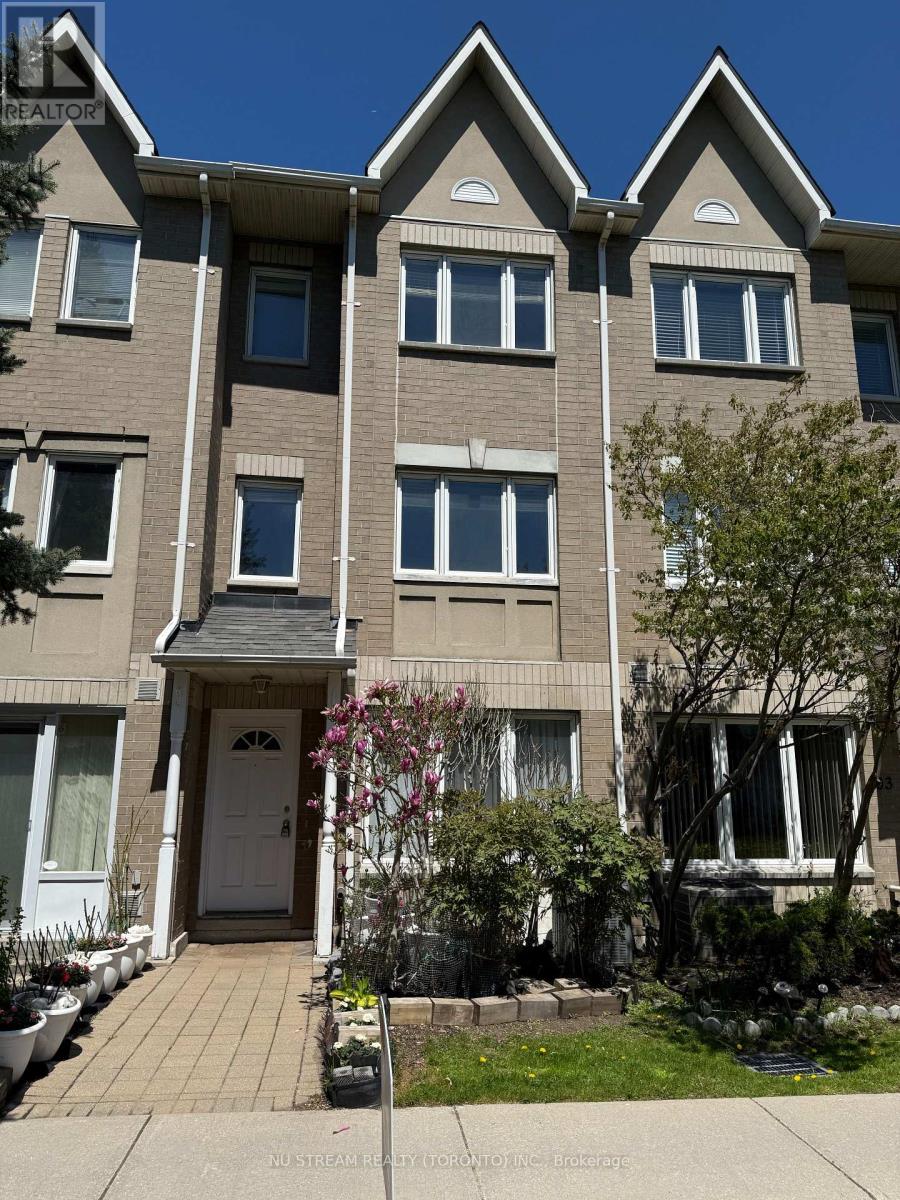

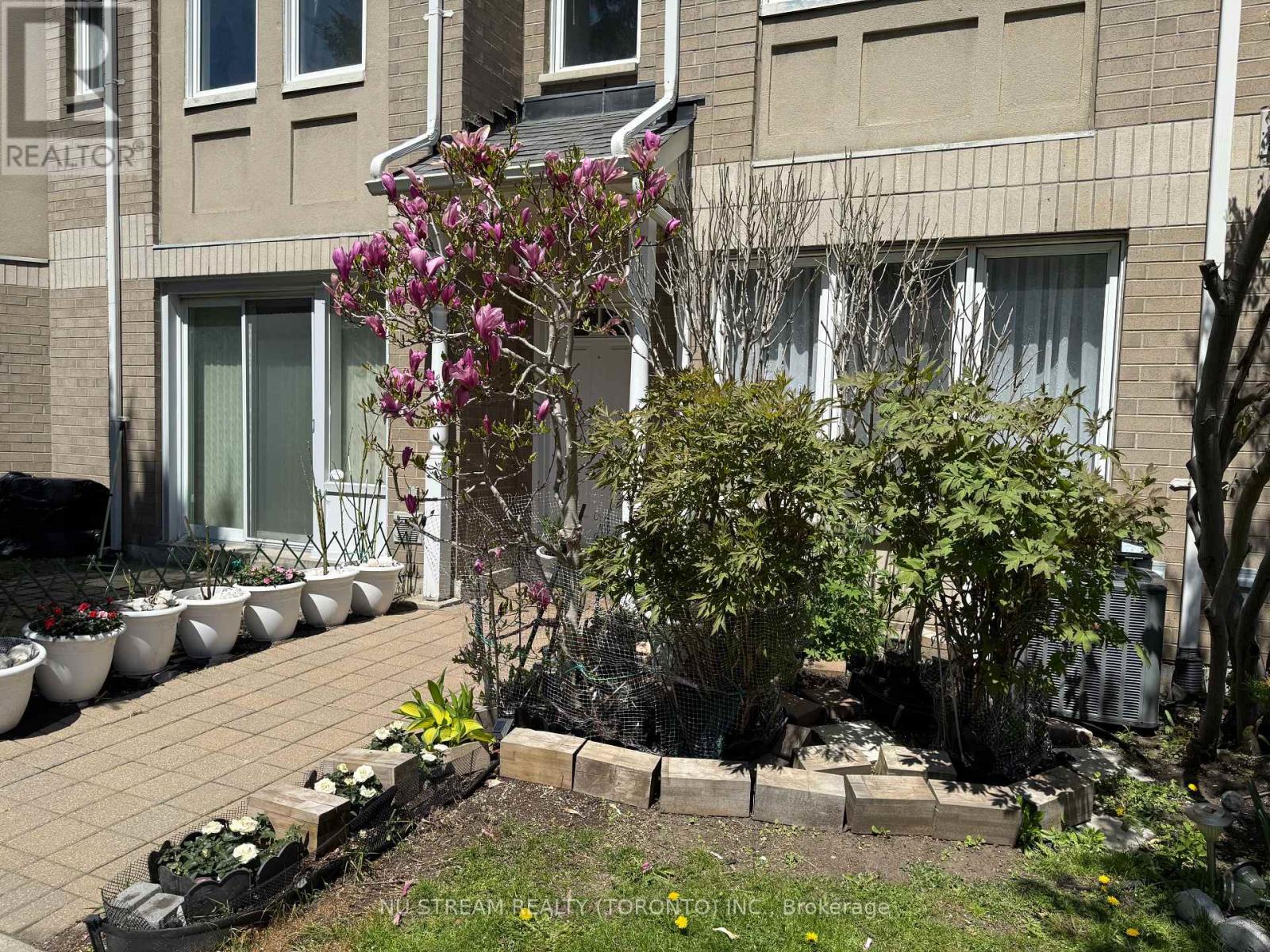


$828,000
202 - 29 ROSEBANK DRIVE
Toronto, Ontario, Ontario, M1B5Y7
MLS® Number: E12073077
Property description
Executive Style Townhome in Prime Scarborough East. The House Is Well-Kept by Original Owner, Over 1800 Sqft. Plus 218 Sqft Basement = Over 2000 Sqft Finished Area as Per Builders Floor Plan. Premium location with **Beautiful trees & flowers back and front by the owner; open green field in front of the house for your enjoyment** Access To Amenities Such As: Transit/TTC, Highly Rated Schools, Centennial College, University of Toronto, Scarborough Town Centre, Shops, Banks, Highway 401, And the Public Library. Relatively Low Maintenance Fee That Includes Bell High Speed Internet!
Building information
Type
*****
Age
*****
Amenities
*****
Appliances
*****
Basement Development
*****
Basement Features
*****
Basement Type
*****
Cooling Type
*****
Exterior Finish
*****
Fire Protection
*****
Flooring Type
*****
Half Bath Total
*****
Heating Fuel
*****
Heating Type
*****
Size Interior
*****
Stories Total
*****
Land information
Amenities
*****
Rooms
Main level
Kitchen
*****
Dining room
*****
Living room
*****
Third level
Bedroom 4
*****
Primary Bedroom
*****
Second level
Bedroom 3
*****
Bedroom 2
*****
Main level
Kitchen
*****
Dining room
*****
Living room
*****
Third level
Bedroom 4
*****
Primary Bedroom
*****
Second level
Bedroom 3
*****
Bedroom 2
*****
Main level
Kitchen
*****
Dining room
*****
Living room
*****
Third level
Bedroom 4
*****
Primary Bedroom
*****
Second level
Bedroom 3
*****
Bedroom 2
*****
Main level
Kitchen
*****
Dining room
*****
Living room
*****
Third level
Bedroom 4
*****
Primary Bedroom
*****
Second level
Bedroom 3
*****
Bedroom 2
*****
Main level
Kitchen
*****
Dining room
*****
Living room
*****
Third level
Bedroom 4
*****
Primary Bedroom
*****
Second level
Bedroom 3
*****
Bedroom 2
*****
Main level
Kitchen
*****
Dining room
*****
Living room
*****
Third level
Bedroom 4
*****
Primary Bedroom
*****
Second level
Bedroom 3
*****
Bedroom 2
*****
Main level
Kitchen
*****
Dining room
*****
Living room
*****
Third level
Bedroom 4
*****
Primary Bedroom
*****
Second level
Bedroom 3
*****
Bedroom 2
*****
Main level
Kitchen
*****
Courtesy of NU STREAM REALTY (TORONTO) INC.
Book a Showing for this property
Please note that filling out this form you'll be registered and your phone number without the +1 part will be used as a password.
