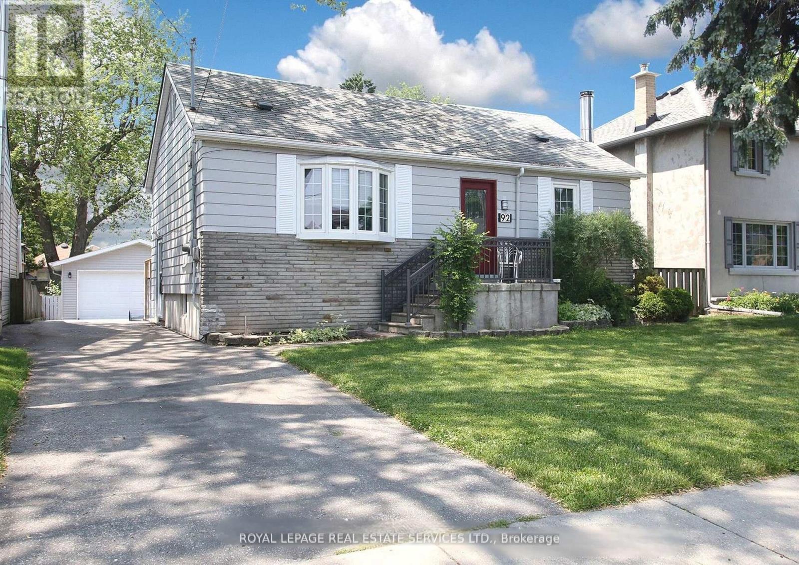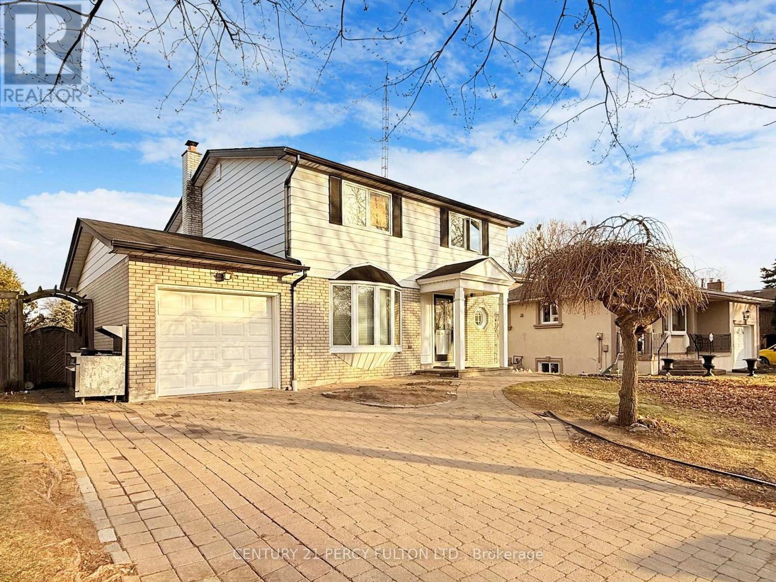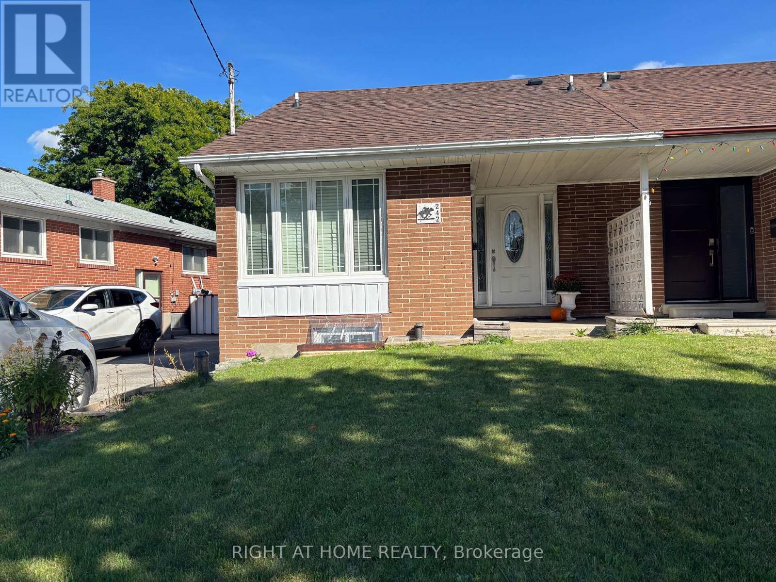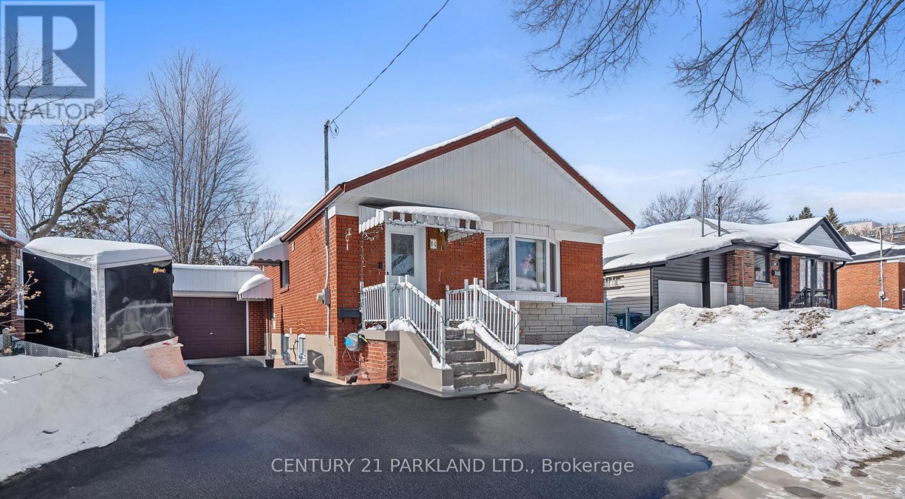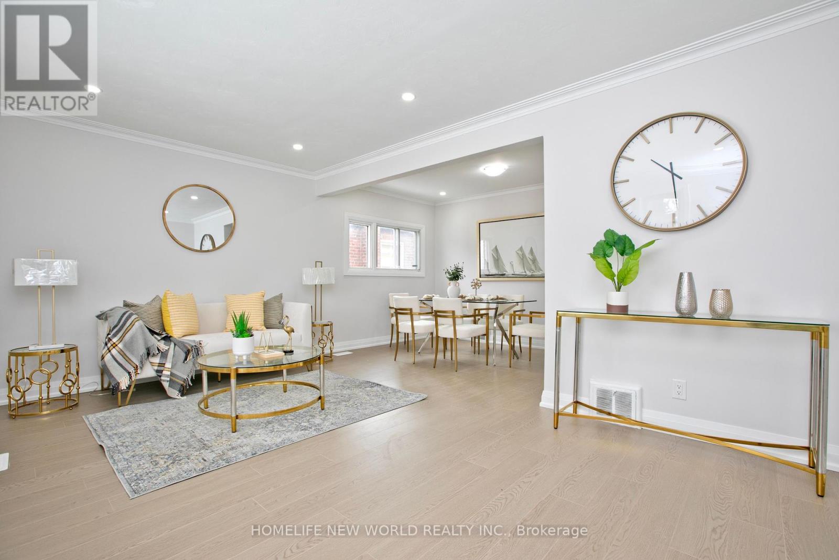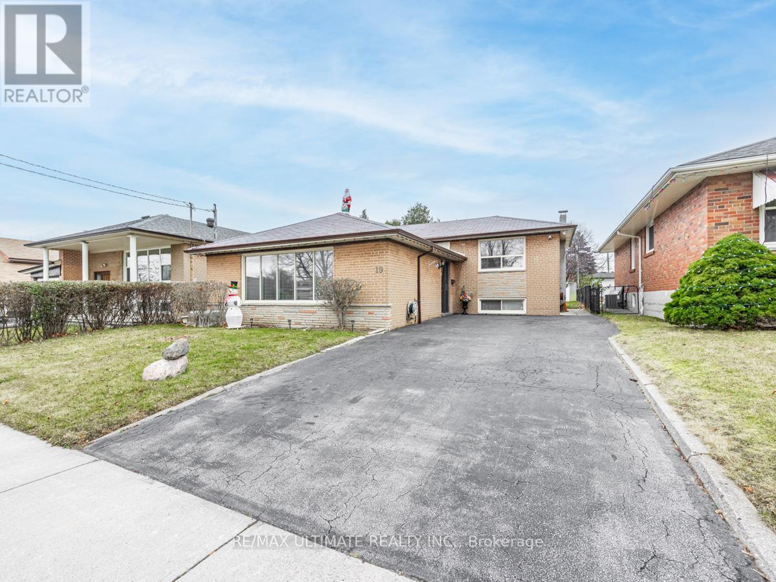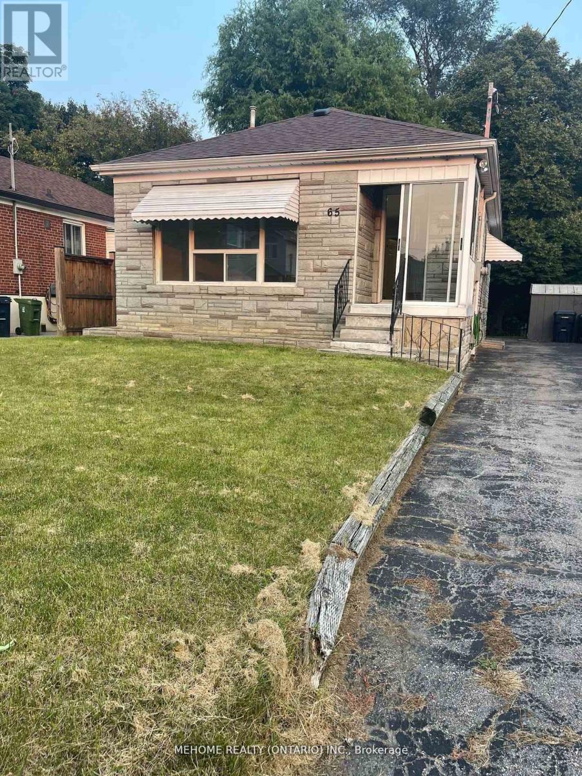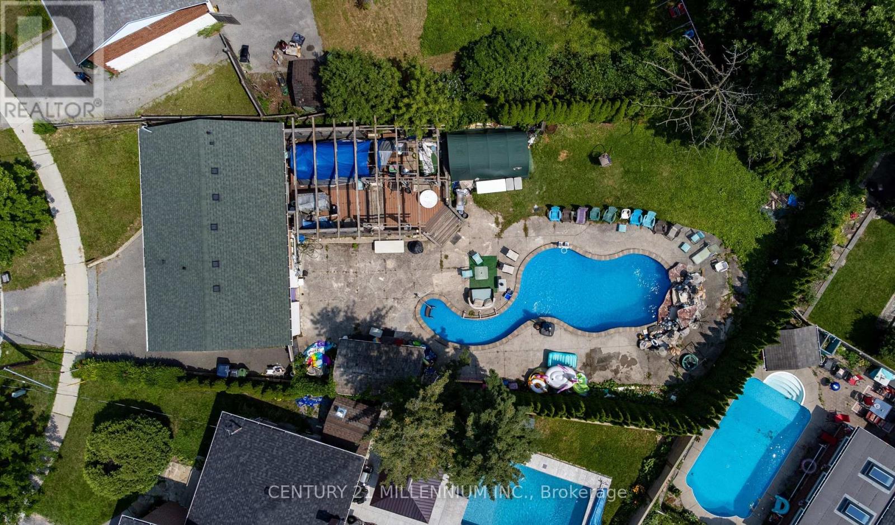Free account required
Unlock the full potential of your property search with a free account! Here's what you'll gain immediate access to:
- Exclusive Access to Every Listing
- Personalized Search Experience
- Favorite Properties at Your Fingertips
- Stay Ahead with Email Alerts
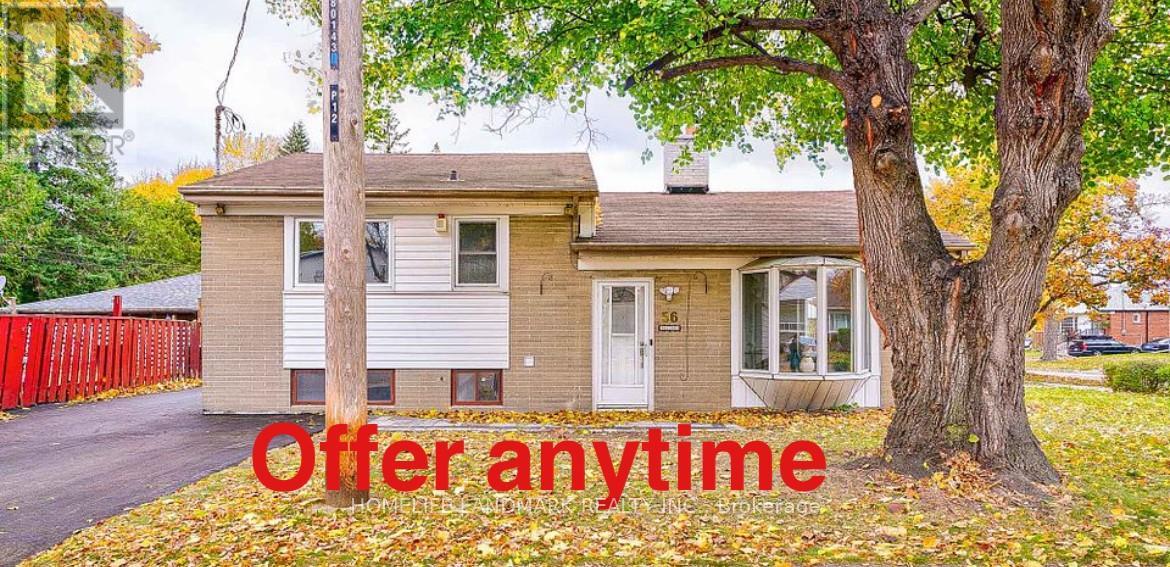
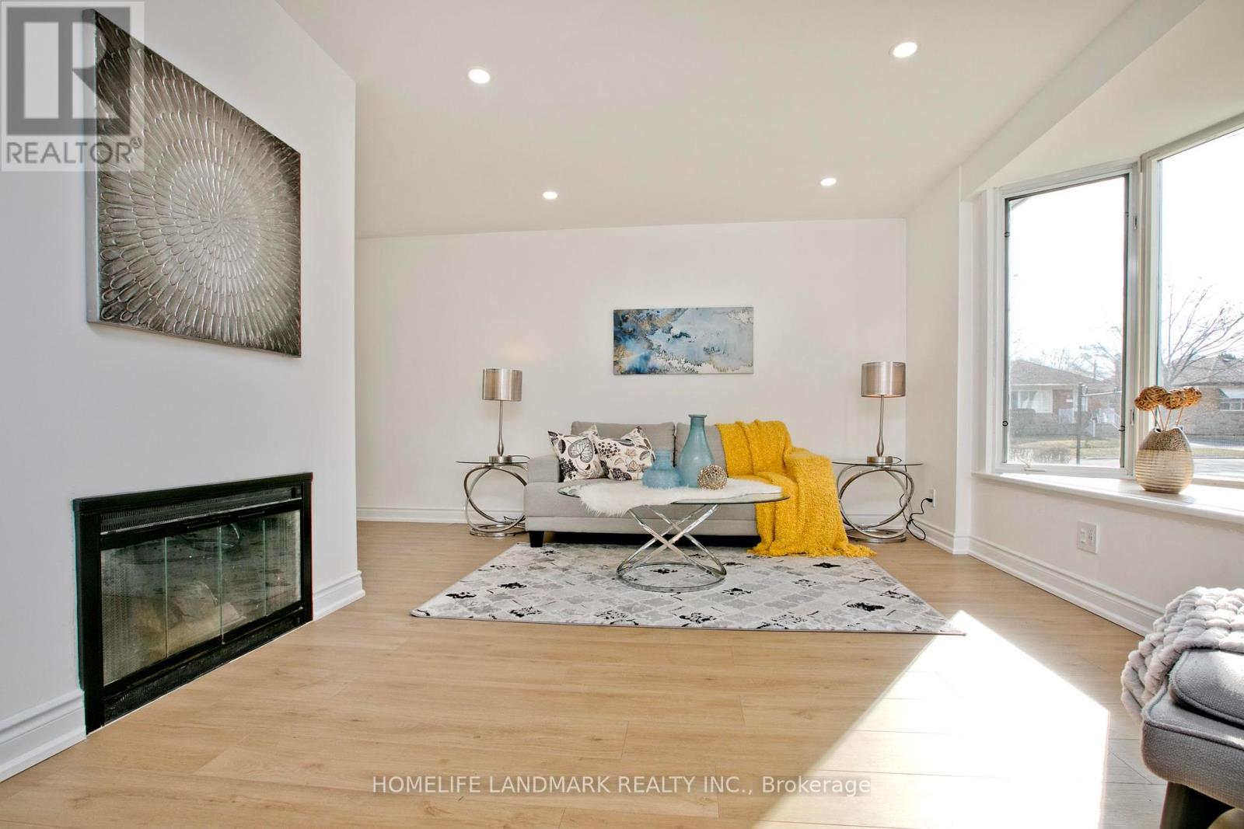

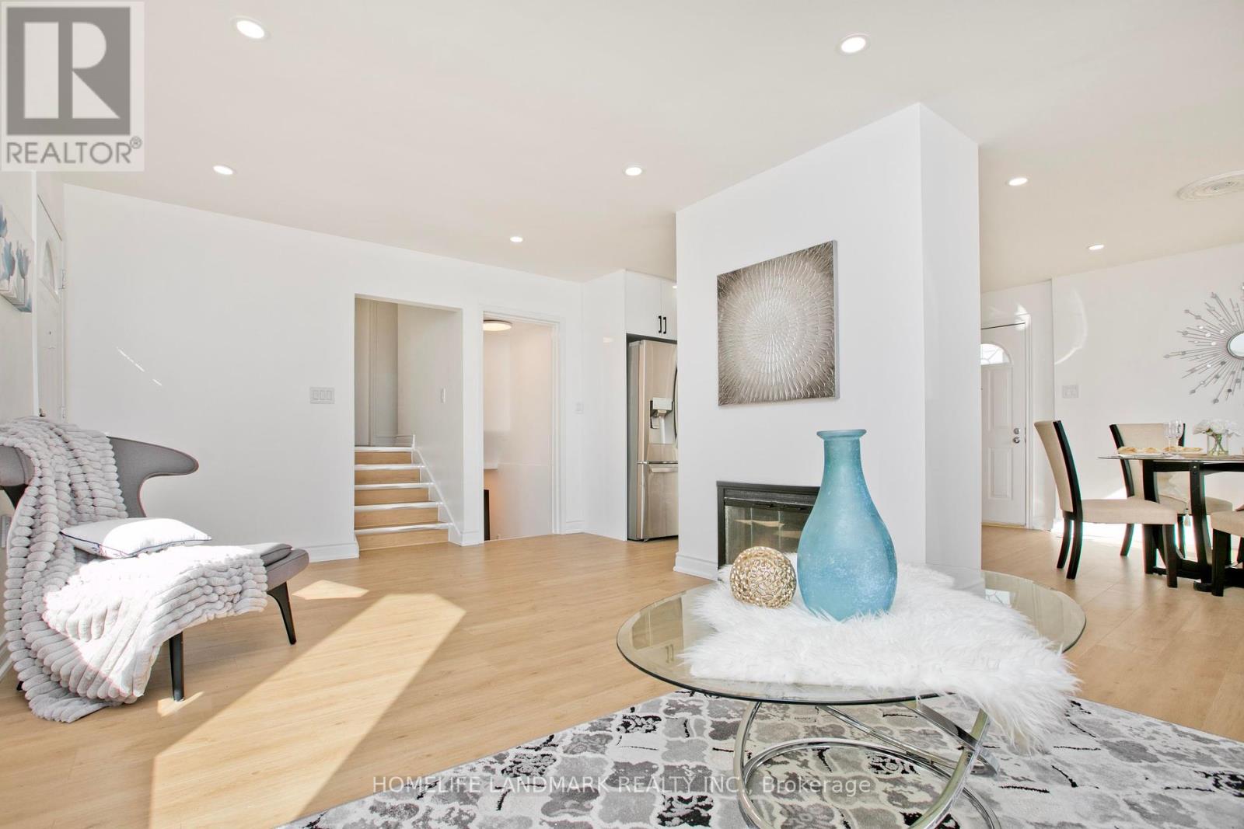
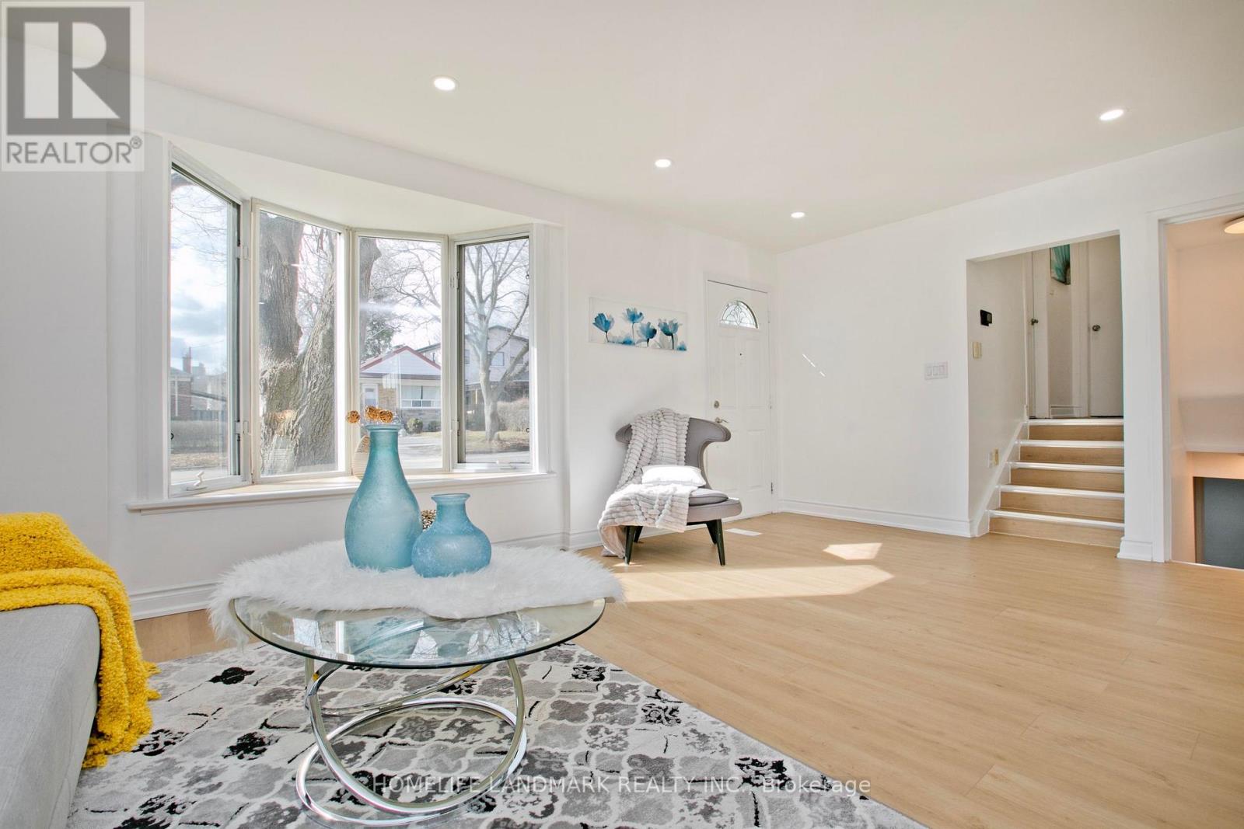
$1,038,000
56 BLAISDALE ROAD
Toronto, Ontario, Ontario, M1P1V8
MLS® Number: E12069596
Property description
Excellent Opportunity To Own A Detached Home In Excellent Dorset Park Neighbourhood! Cute As a Button With Endless Potential! Huge Corner Lot To Add-On, Build-Up Or Just Move-In & Enjoy! new Renovated Beautiful Blonde Oak Hardwood Floors (2024), Big, Bright Bay Window, Cozy Brick Fireplace & Open-Concept New Kitchen(2024)With W/O To Absolutely Beautiful Private Yard! 3 Good-Sized Bedrooms & 4-Piece Bath On Upper Level! Lower Level Has Huge Rec Rm With Gas Wood-Stove For Cozy Winter Nights, brand new bathroom in the lower floor (2024), Laundry Rm, & Large Crawl Space For All Your Storage Needs! Lots of Storage Outside Too With 3 Garden Sheds! Very Pretty Quiet Street With Easy Access To All Amenities - Local Shopping, TTC, Go Train, Schools, Parks & More!
Building information
Type
*****
Appliances
*****
Basement Development
*****
Basement Type
*****
Construction Style Attachment
*****
Construction Style Split Level
*****
Cooling Type
*****
Exterior Finish
*****
Fireplace Present
*****
Flooring Type
*****
Heating Fuel
*****
Heating Type
*****
Size Interior
*****
Utility Water
*****
Land information
Amenities
*****
Sewer
*****
Size Depth
*****
Size Frontage
*****
Size Irregular
*****
Size Total
*****
Rooms
Upper Level
Bedroom 3
*****
Bedroom 2
*****
Primary Bedroom
*****
Main level
Kitchen
*****
Dining room
*****
Living room
*****
Upper Level
Bedroom 3
*****
Bedroom 2
*****
Primary Bedroom
*****
Main level
Kitchen
*****
Dining room
*****
Living room
*****
Upper Level
Bedroom 3
*****
Bedroom 2
*****
Primary Bedroom
*****
Main level
Kitchen
*****
Dining room
*****
Living room
*****
Upper Level
Bedroom 3
*****
Bedroom 2
*****
Primary Bedroom
*****
Main level
Kitchen
*****
Dining room
*****
Living room
*****
Upper Level
Bedroom 3
*****
Bedroom 2
*****
Primary Bedroom
*****
Main level
Kitchen
*****
Dining room
*****
Living room
*****
Upper Level
Bedroom 3
*****
Bedroom 2
*****
Primary Bedroom
*****
Main level
Kitchen
*****
Dining room
*****
Living room
*****
Upper Level
Bedroom 3
*****
Bedroom 2
*****
Primary Bedroom
*****
Main level
Kitchen
*****
Dining room
*****
Living room
*****
Upper Level
Bedroom 3
*****
Bedroom 2
*****
Primary Bedroom
*****
Main level
Kitchen
*****
Dining room
*****
Living room
*****
Upper Level
Bedroom 3
*****
Bedroom 2
*****
Courtesy of HOMELIFE LANDMARK REALTY INC.
Book a Showing for this property
Please note that filling out this form you'll be registered and your phone number without the +1 part will be used as a password.
