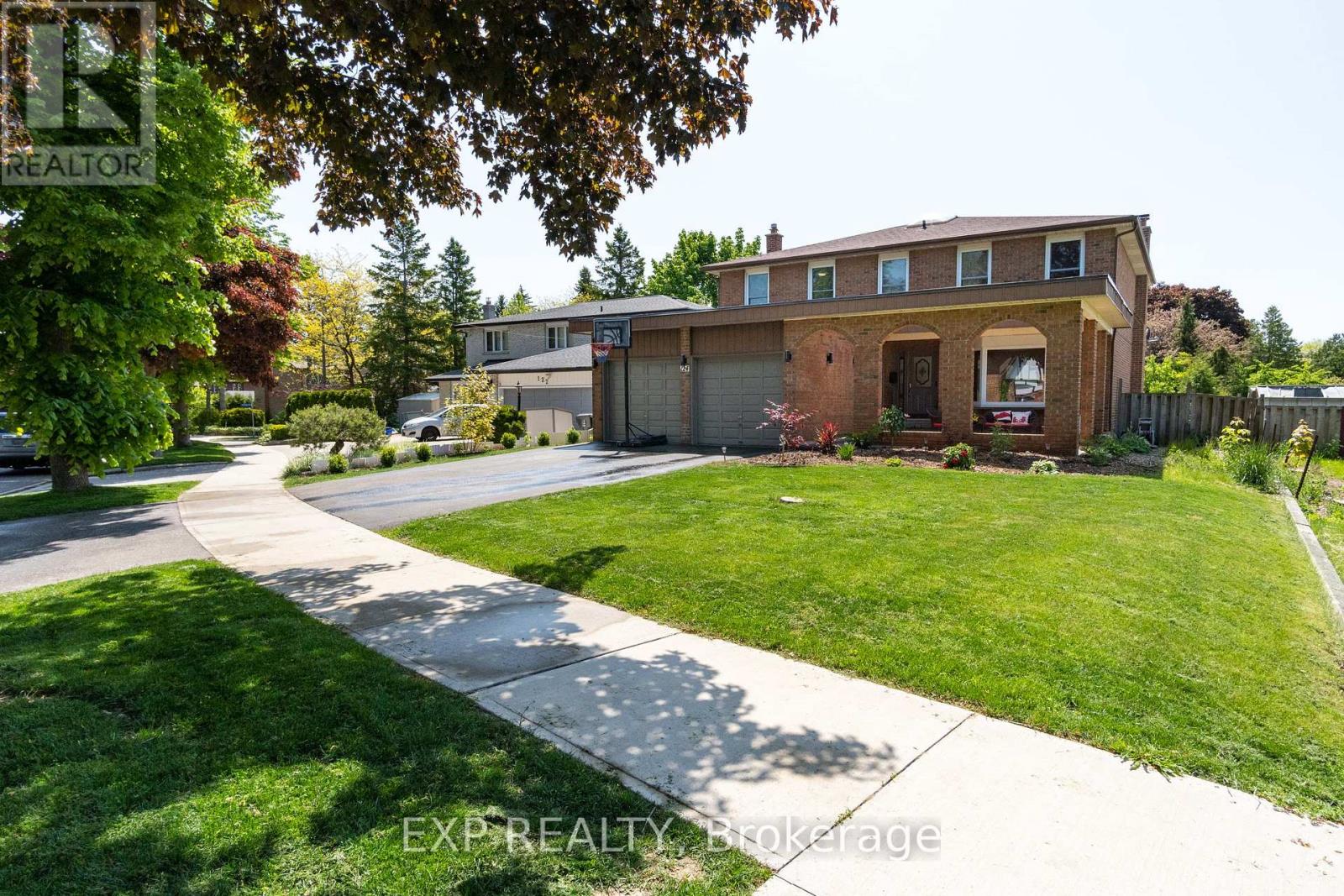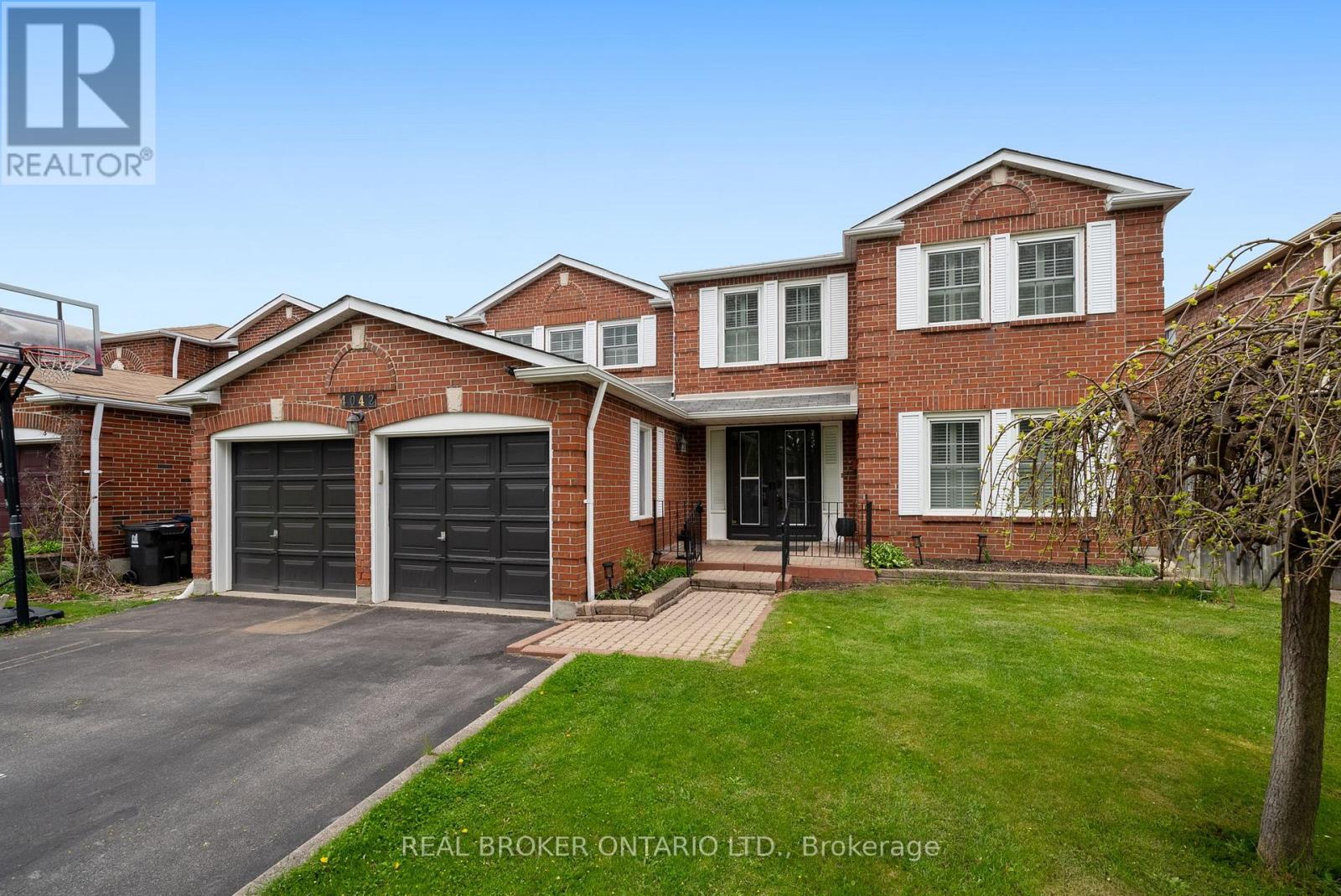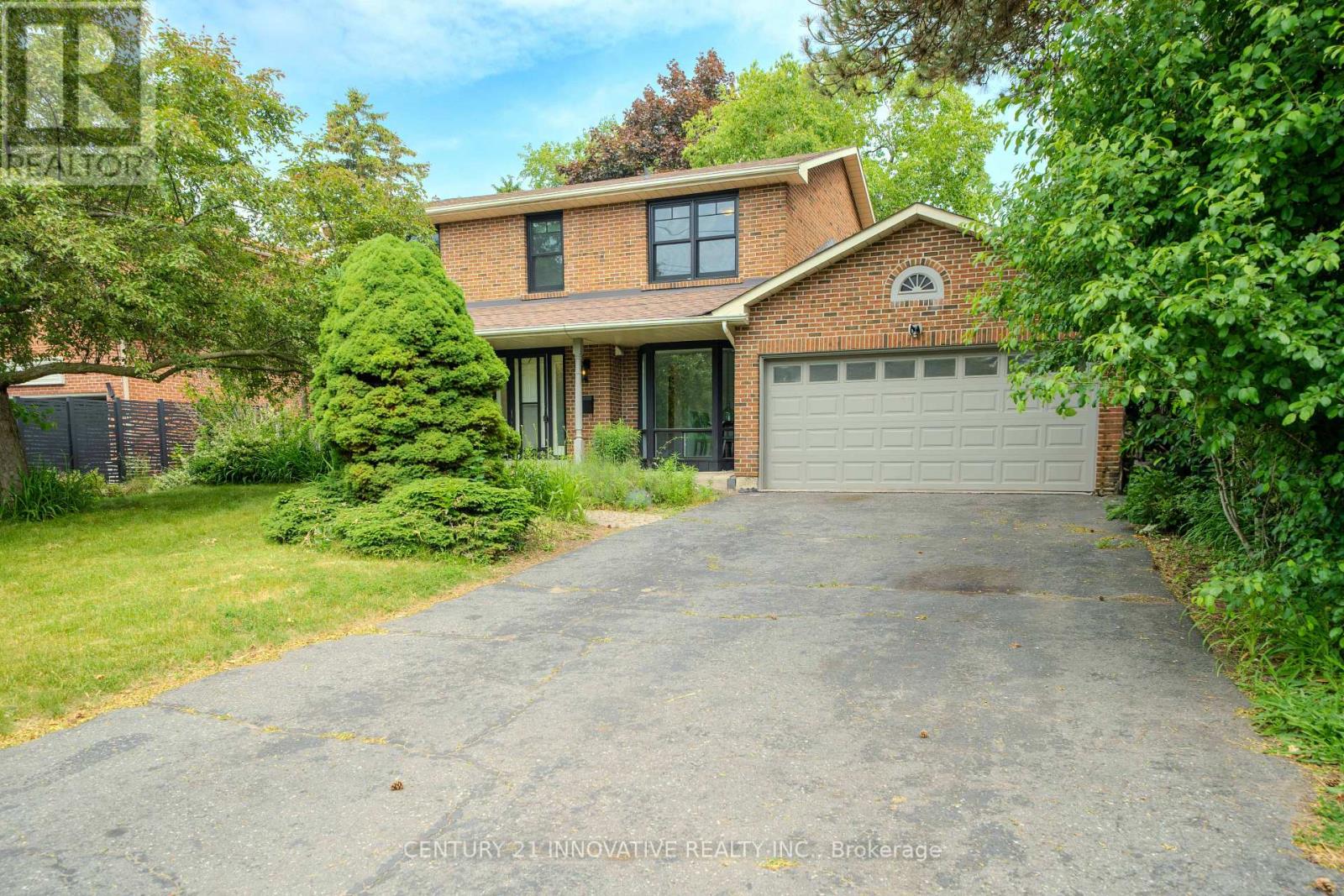Free account required
Unlock the full potential of your property search with a free account! Here's what you'll gain immediate access to:
- Exclusive Access to Every Listing
- Personalized Search Experience
- Favorite Properties at Your Fingertips
- Stay Ahead with Email Alerts
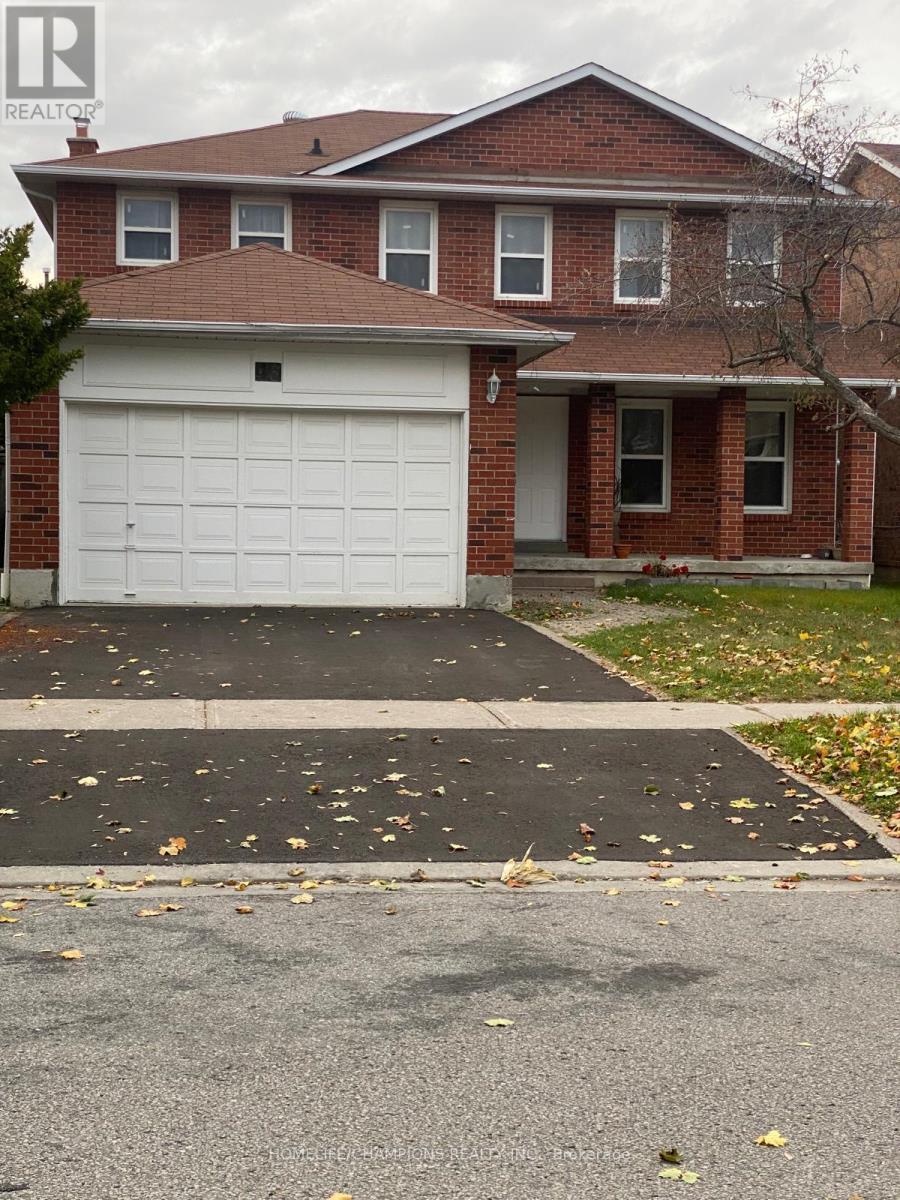
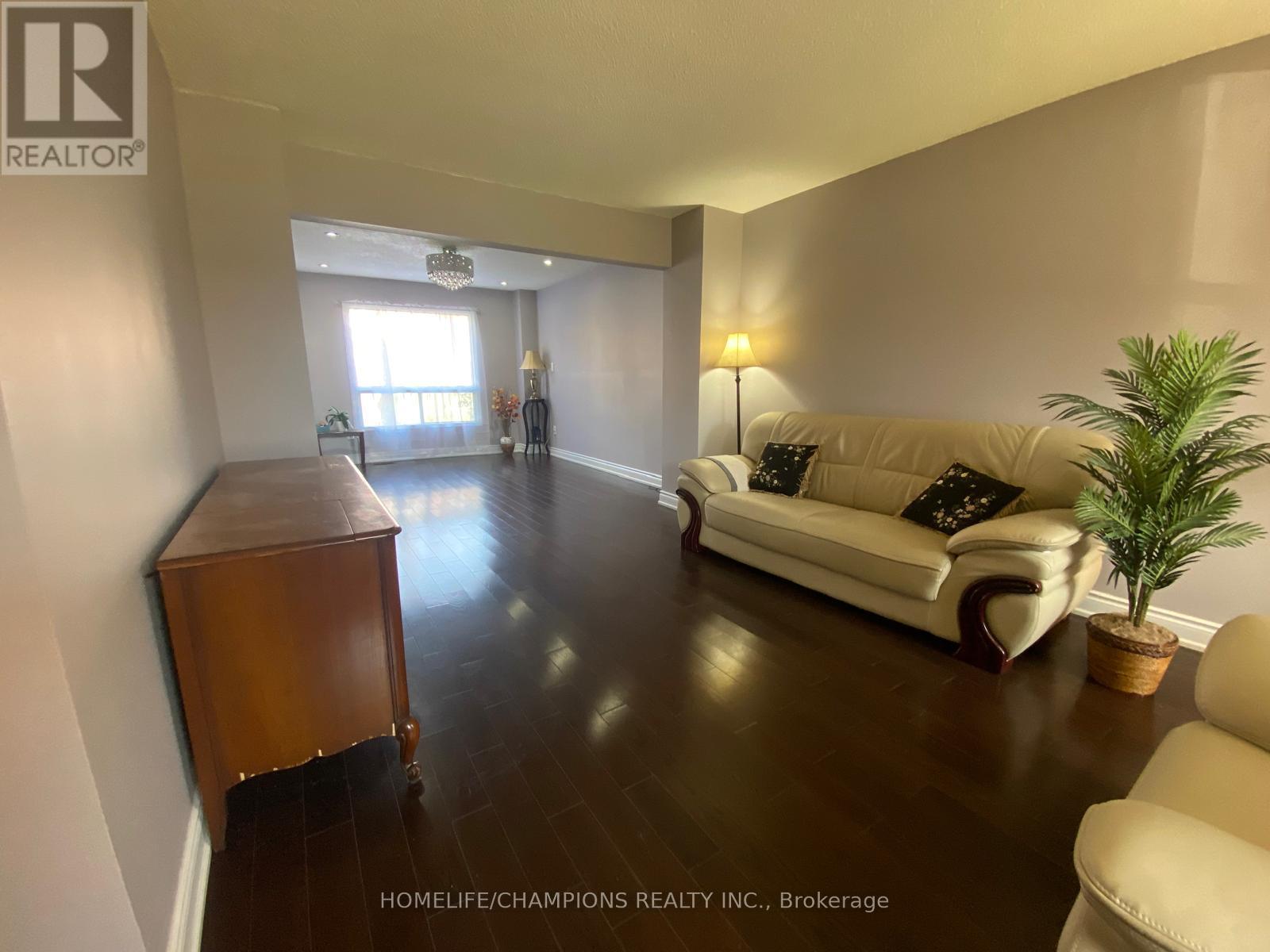


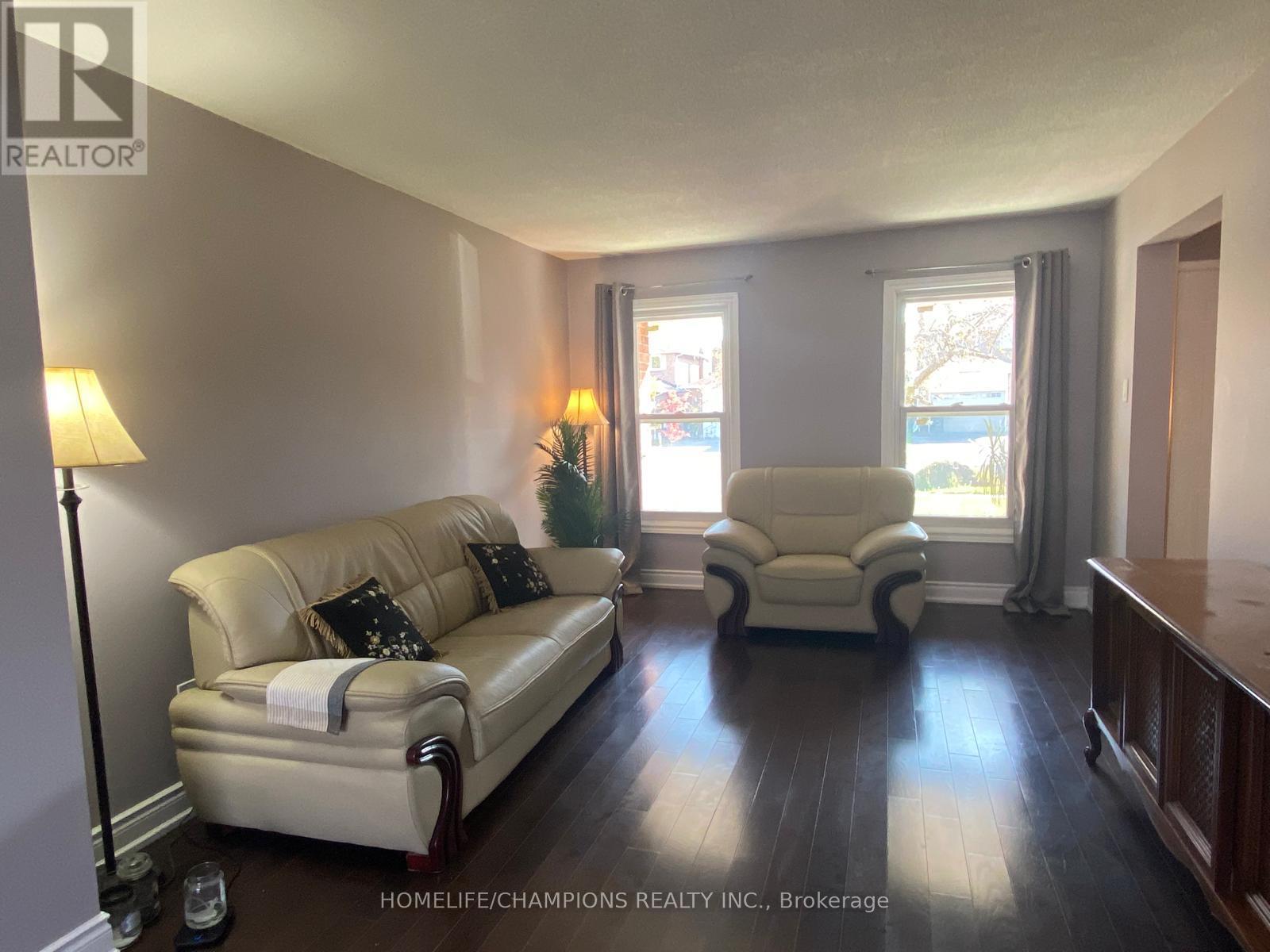
$1,749,000
46 CANMORE BOULEVARD
Toronto, Ontario, Ontario, M1C3W2
MLS® Number: E12038492
Property description
This is a quality built custom home beautifully renovated and new painted located in the prestigious Highland Creek community. Situated on a magnificent lot in a prime area, this property offers plenty of privacy. The home boasts approximately over 4,200 square feet of living space, including a fully renovated basement apartment with separate entrance with a new kitchen, new bathrooms, in the basement, new flooring on the 2nd level and basement, fully renovated lower level with four bedrooms/office rooms and a living/dining room, perfect for even a large family. This prime location is close to all major amenities, including TTC, all levels of schools including; the University of Toronto and Centennial College which is in walking distance. You are just minutes away from Highway 401, Rouge GO Station, Pan Am Sports Centre, hospitals, and shopping.
Building information
Type
*****
Age
*****
Appliances
*****
Basement Features
*****
Basement Type
*****
Construction Style Attachment
*****
Cooling Type
*****
Exterior Finish
*****
Flooring Type
*****
Foundation Type
*****
Half Bath Total
*****
Heating Fuel
*****
Heating Type
*****
Size Interior
*****
Stories Total
*****
Utility Water
*****
Land information
Amenities
*****
Fence Type
*****
Sewer
*****
Size Depth
*****
Size Frontage
*****
Size Irregular
*****
Size Total
*****
Rooms
Ground level
Kitchen
*****
Dining room
*****
Family room
*****
Living room
*****
Basement
Living room
*****
Bedroom 2
*****
Bedroom
*****
Second level
Bedroom 4
*****
Bedroom 3
*****
Bedroom 2
*****
Primary Bedroom
*****
Laundry room
*****
Ground level
Kitchen
*****
Dining room
*****
Family room
*****
Living room
*****
Basement
Living room
*****
Bedroom 2
*****
Bedroom
*****
Second level
Bedroom 4
*****
Bedroom 3
*****
Bedroom 2
*****
Primary Bedroom
*****
Laundry room
*****
Ground level
Kitchen
*****
Dining room
*****
Family room
*****
Living room
*****
Basement
Living room
*****
Bedroom 2
*****
Bedroom
*****
Second level
Bedroom 4
*****
Bedroom 3
*****
Bedroom 2
*****
Primary Bedroom
*****
Laundry room
*****
Ground level
Kitchen
*****
Dining room
*****
Family room
*****
Living room
*****
Basement
Living room
*****
Bedroom 2
*****
Bedroom
*****
Second level
Bedroom 4
*****
Bedroom 3
*****
Bedroom 2
*****
Primary Bedroom
*****
Laundry room
*****
Ground level
Kitchen
*****
Dining room
*****
Courtesy of HOMELIFE/CHAMPIONS REALTY INC.
Book a Showing for this property
Please note that filling out this form you'll be registered and your phone number without the +1 part will be used as a password.
