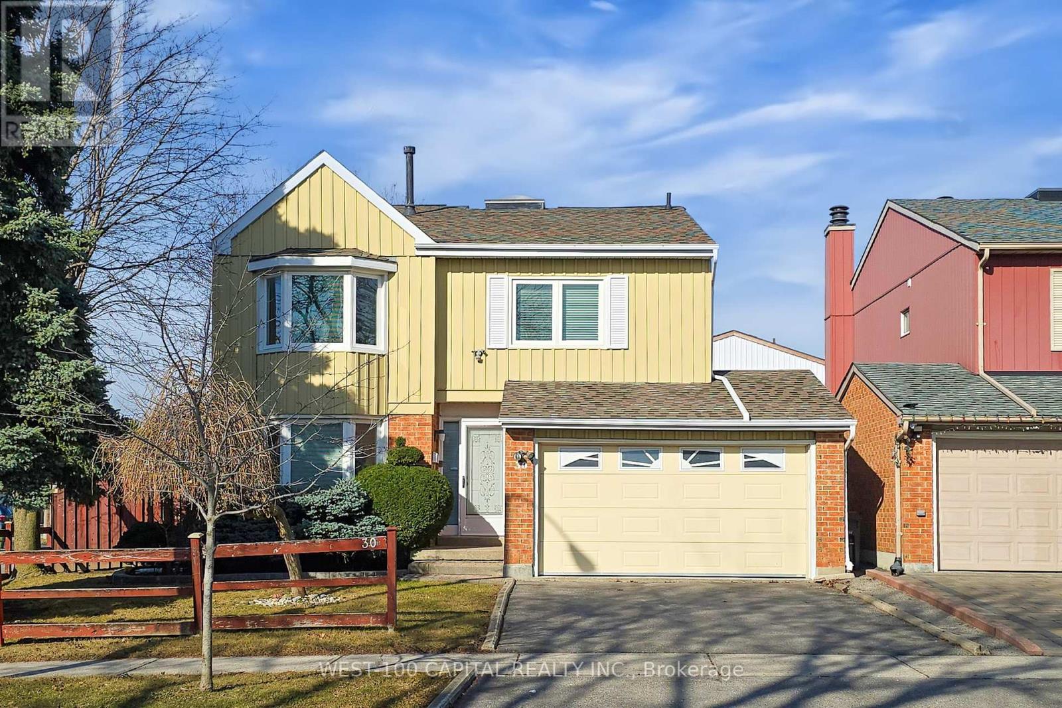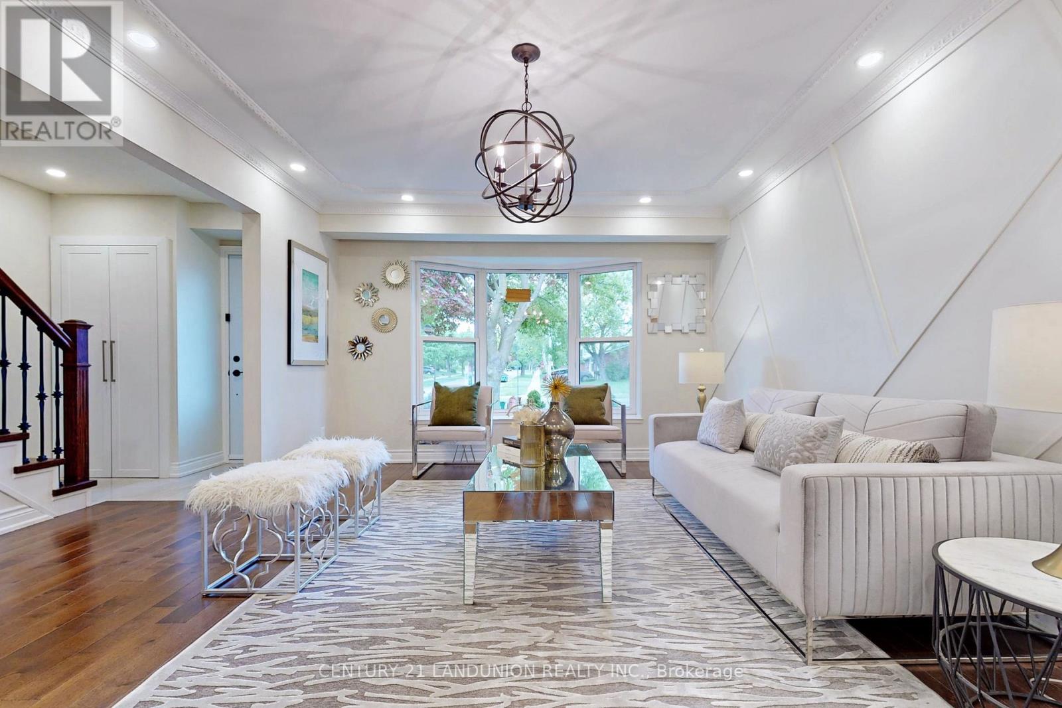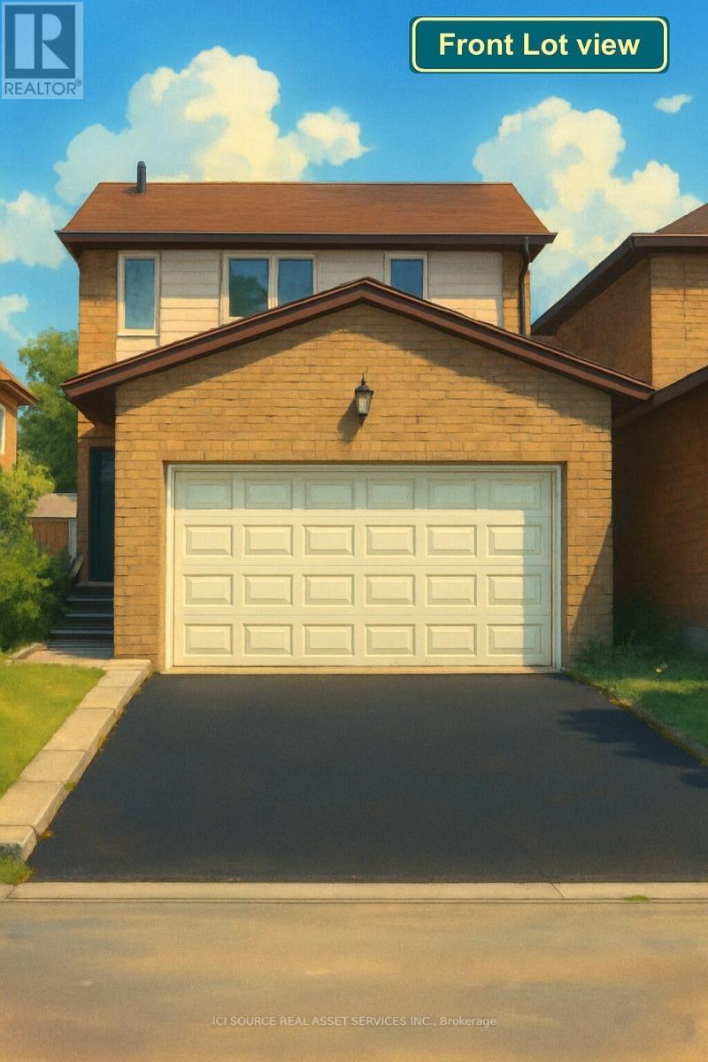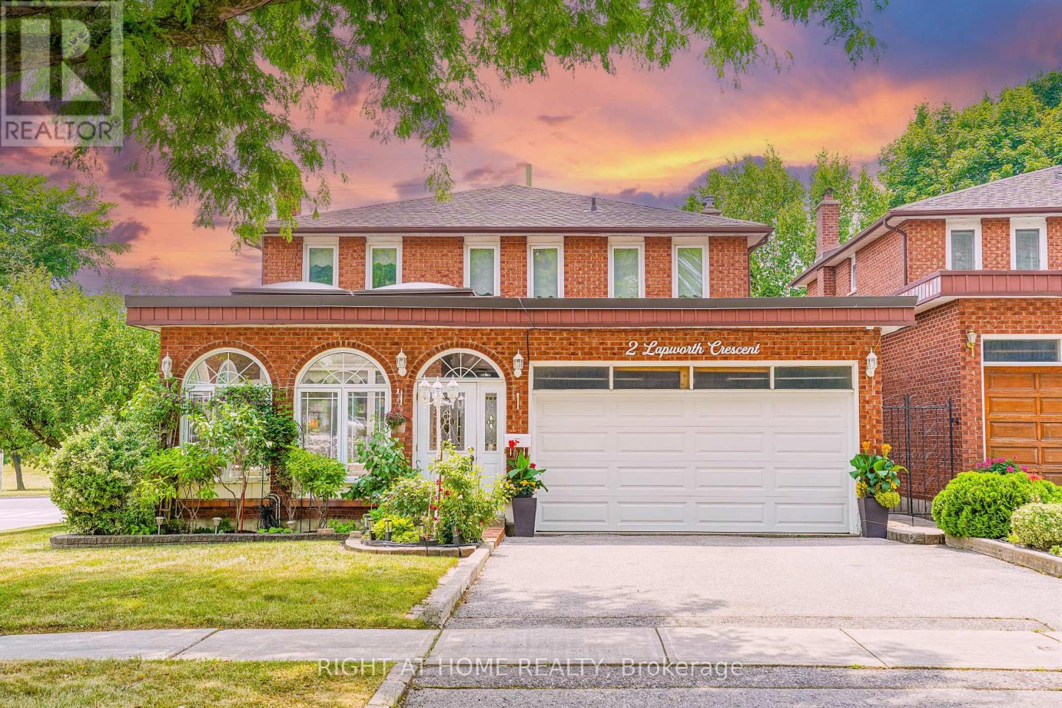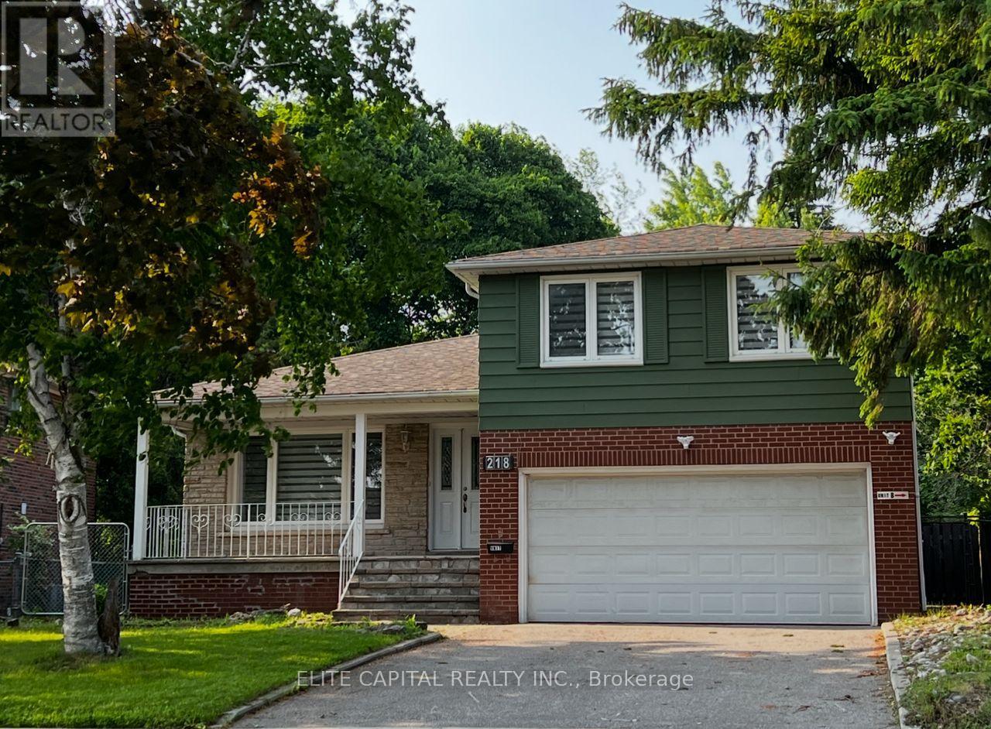Free account required
Unlock the full potential of your property search with a free account! Here's what you'll gain immediate access to:
- Exclusive Access to Every Listing
- Personalized Search Experience
- Favorite Properties at Your Fingertips
- Stay Ahead with Email Alerts
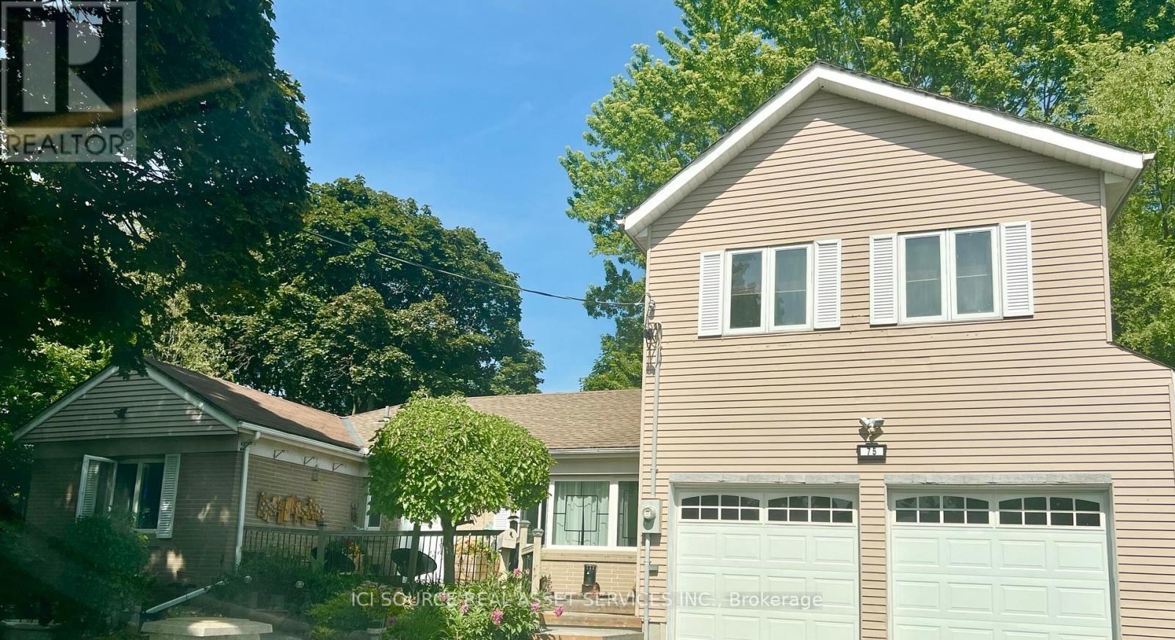
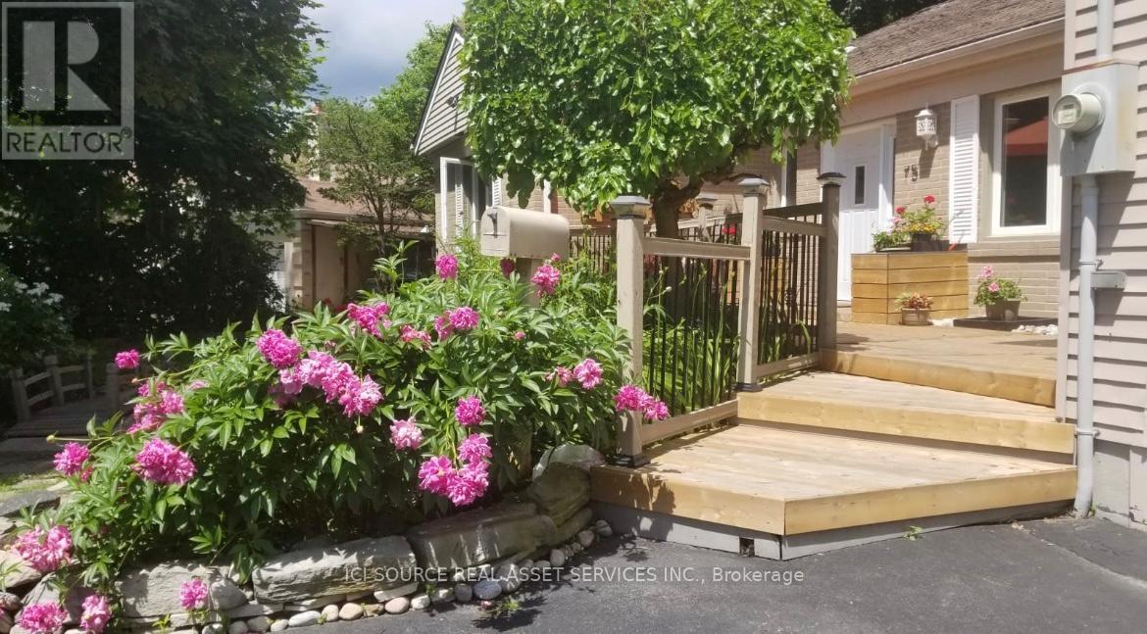
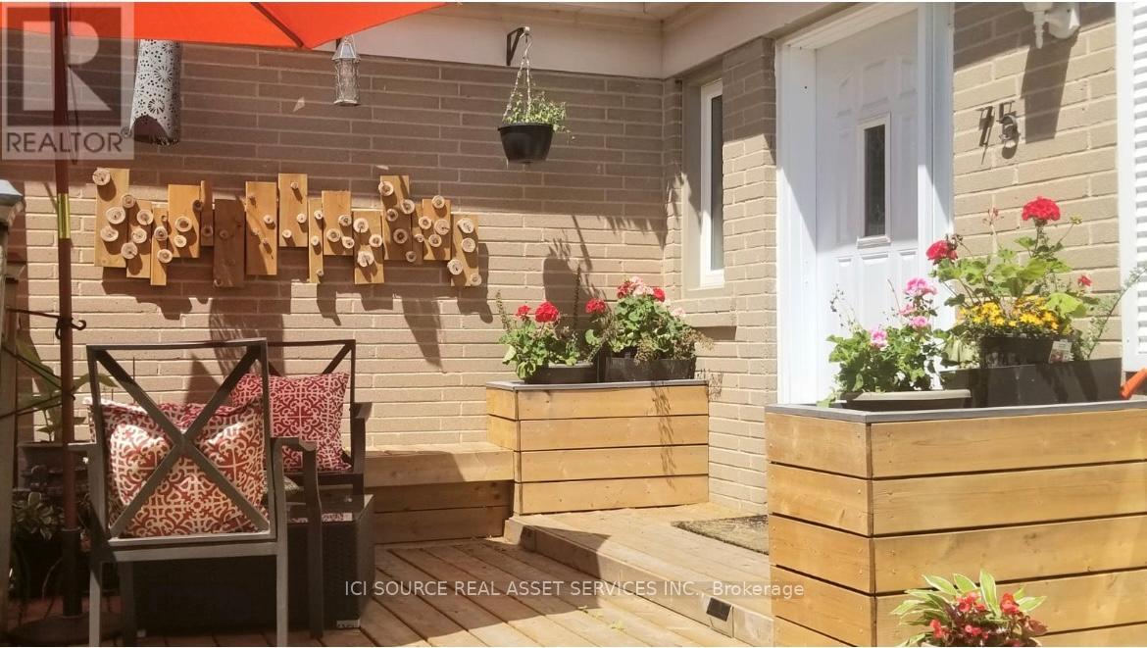
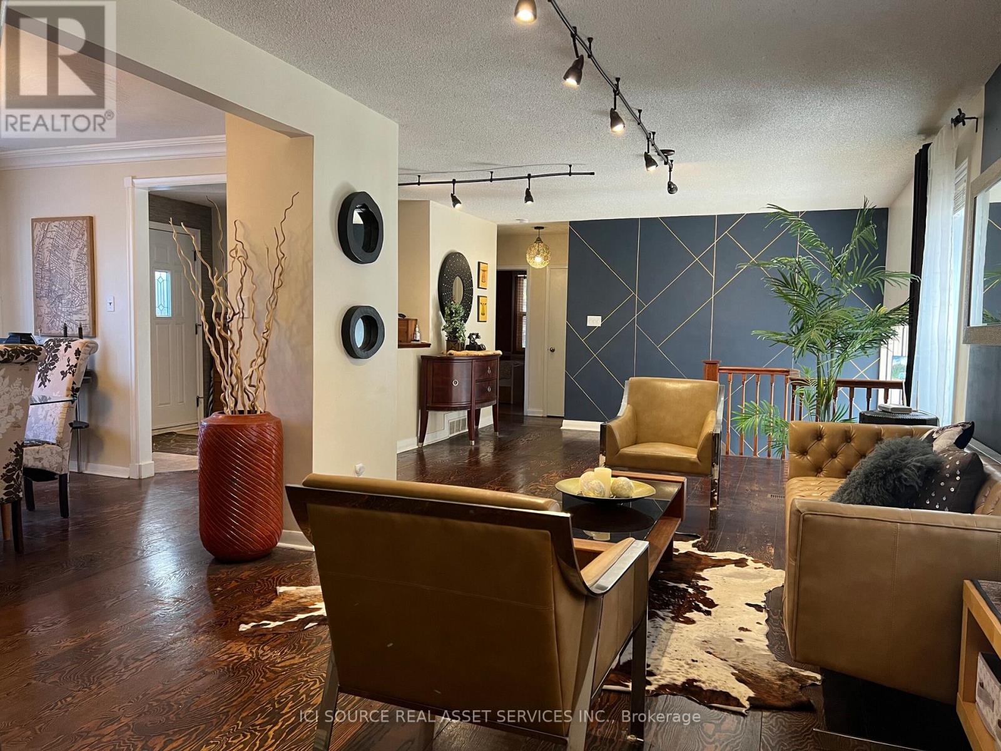
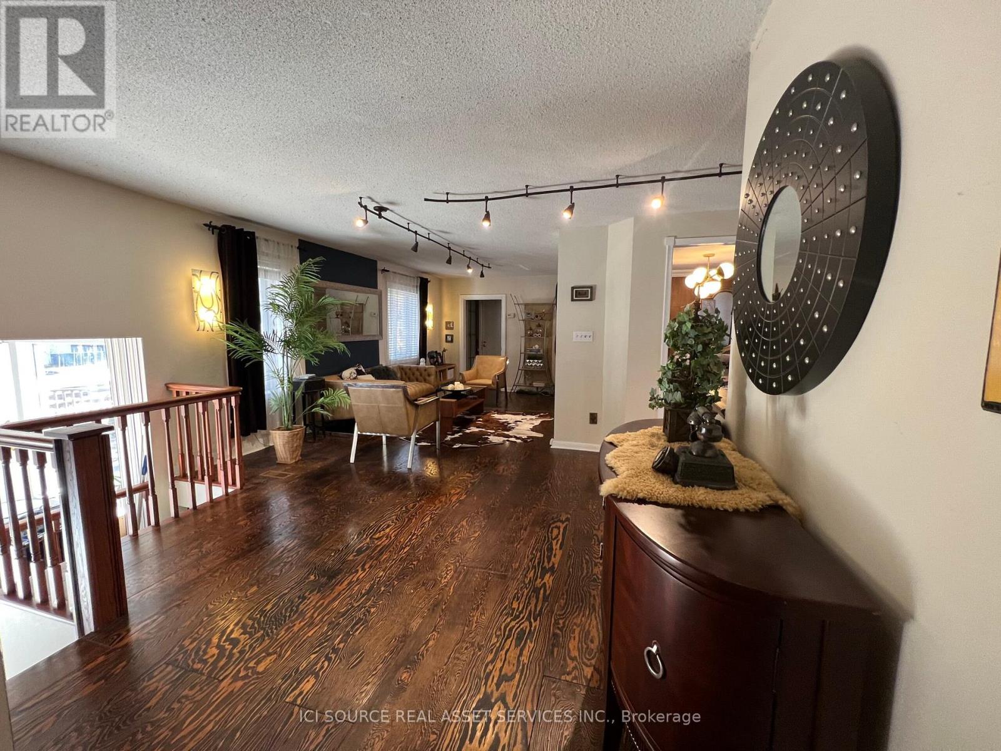
$1,499,999
75 SHILTON ROAD
Toronto, Ontario, Ontario, M1S2J8
MLS® Number: E12033470
Property description
Exceptional side & back-split 4-Bdrm updated Home with 3-car tandem garage on a huge pie shape lot, Unparalleled in the Neighborhood!!! Same happy owners for 16 years! Prime Location, big Lot, Top Ranking Schools!!!A sun-soaked culinary space with 270-degree windows, offering serene views and utmost privacy. The master suite is a true oasis, featuring a 13 ceiling, an expansive picture window, and a skylight, ensuring a bright and airy ambiance. Professionally remodeled basement with waterproof exteriors for peace of mind. Lg Yard W/Above Ground Pool, pool house & Multi Level deck. This home isn't just a residence; it's a lifestyle choice in a vibrant community with privacy. This beautiful House Is Unique, With neighboring new builds approaching 3M, this property holds immense land value in a high-demand area. Seize the opportunity to make it yours! *For Additional Property Details Click The Brochure Icon Below*
Building information
Type
*****
Appliances
*****
Basement Development
*****
Basement Type
*****
Construction Style Attachment
*****
Cooling Type
*****
Exterior Finish
*****
Fireplace Present
*****
Foundation Type
*****
Heating Fuel
*****
Heating Type
*****
Size Interior
*****
Stories Total
*****
Utility Water
*****
Land information
Sewer
*****
Size Frontage
*****
Size Irregular
*****
Size Total
*****
Rooms
Main level
Bathroom
*****
Bedroom 4
*****
Bedroom 3
*****
Bedroom 2
*****
Bedroom
*****
Foyer
*****
Dining room
*****
Living room
*****
Lower level
Kitchen
*****
Basement
Bedroom 5
*****
Great room
*****
Family room
*****
Courtesy of ICI SOURCE REAL ASSET SERVICES INC.
Book a Showing for this property
Please note that filling out this form you'll be registered and your phone number without the +1 part will be used as a password.


