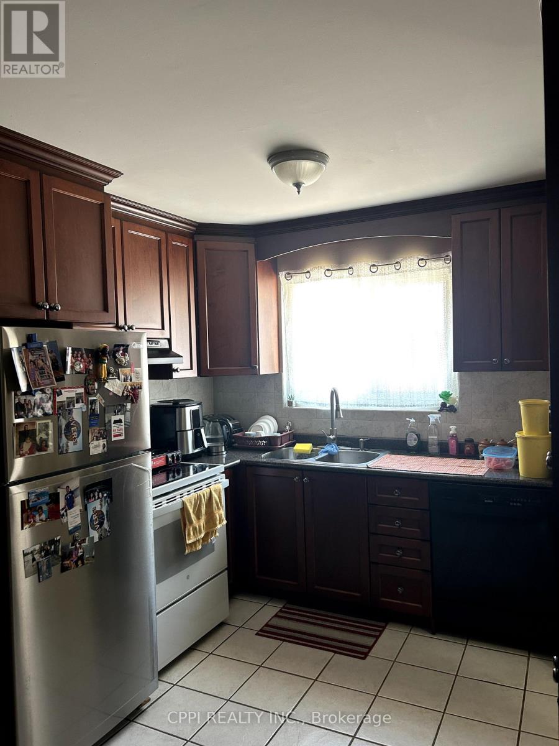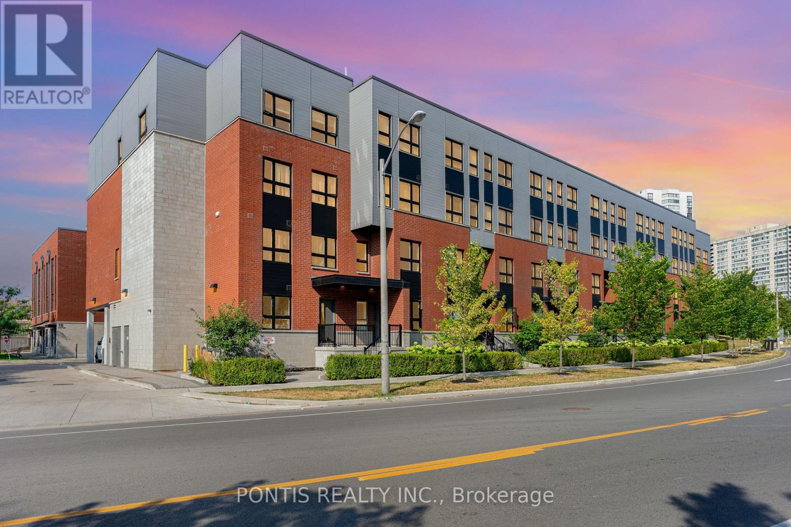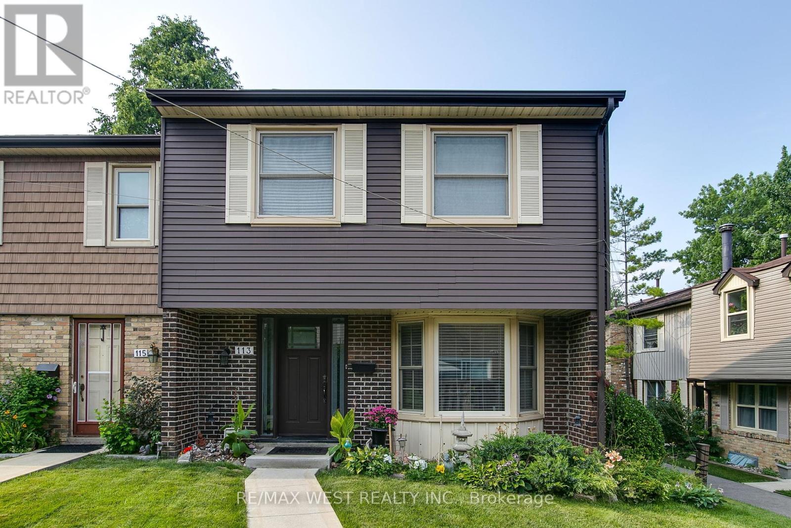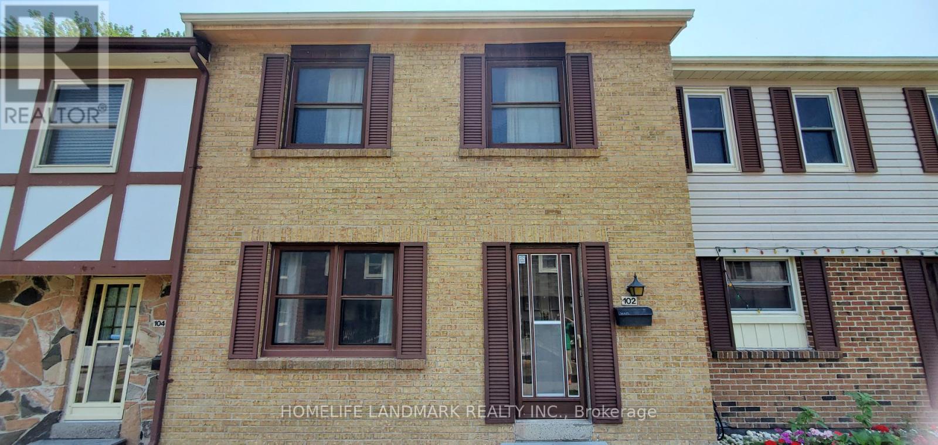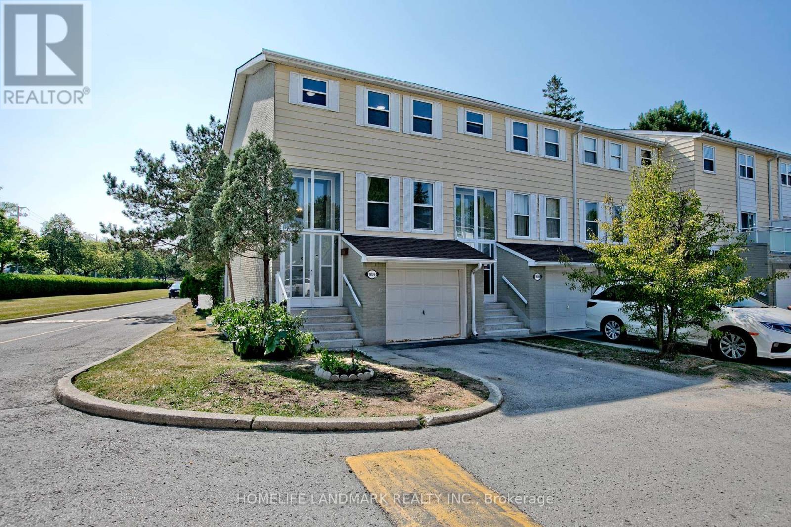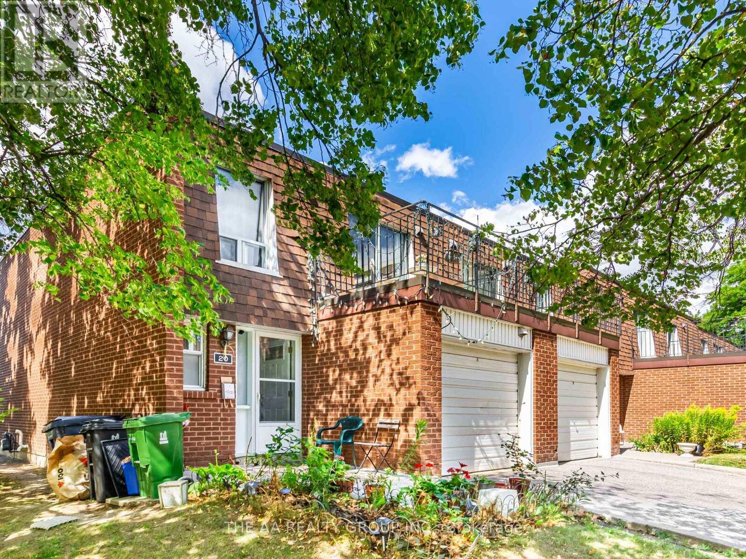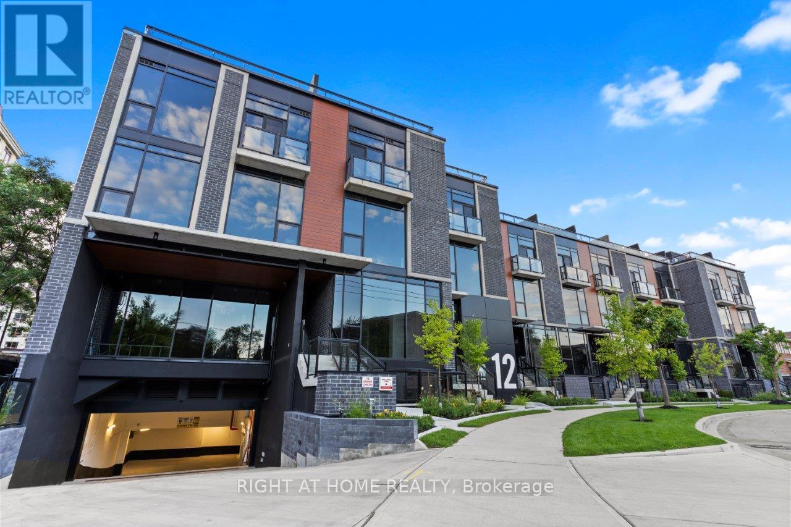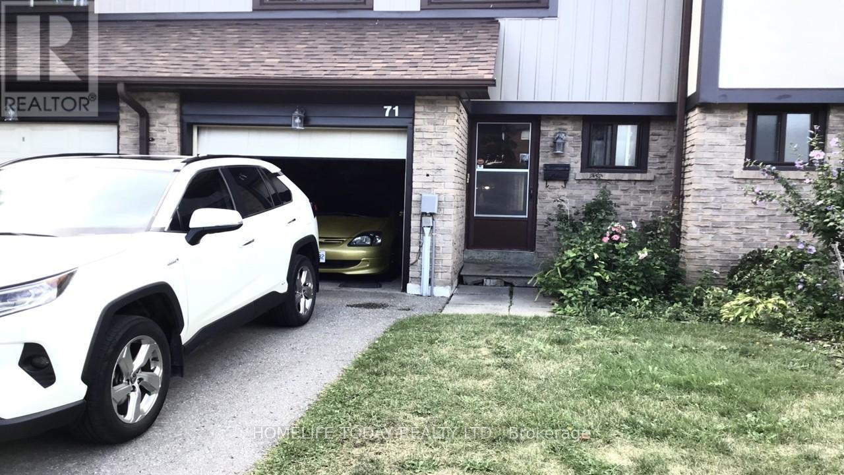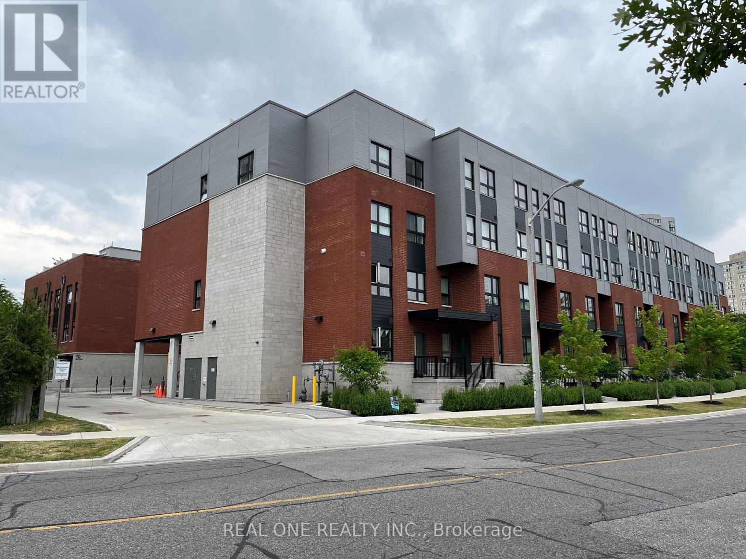Free account required
Unlock the full potential of your property search with a free account! Here's what you'll gain immediate access to:
- Exclusive Access to Every Listing
- Personalized Search Experience
- Favorite Properties at Your Fingertips
- Stay Ahead with Email Alerts
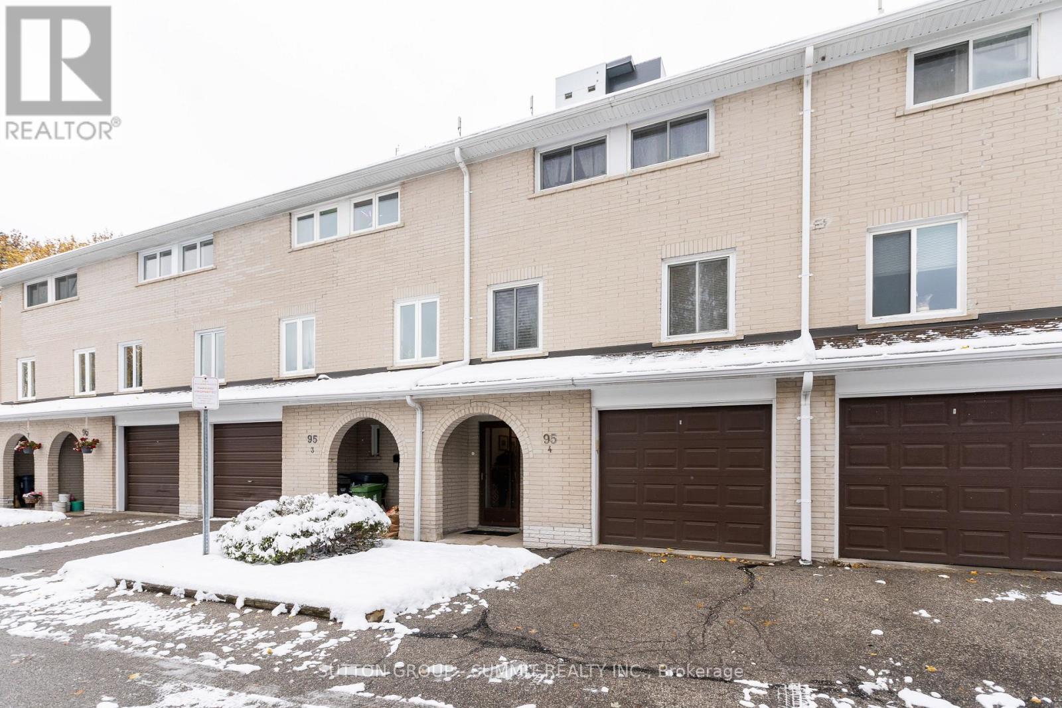
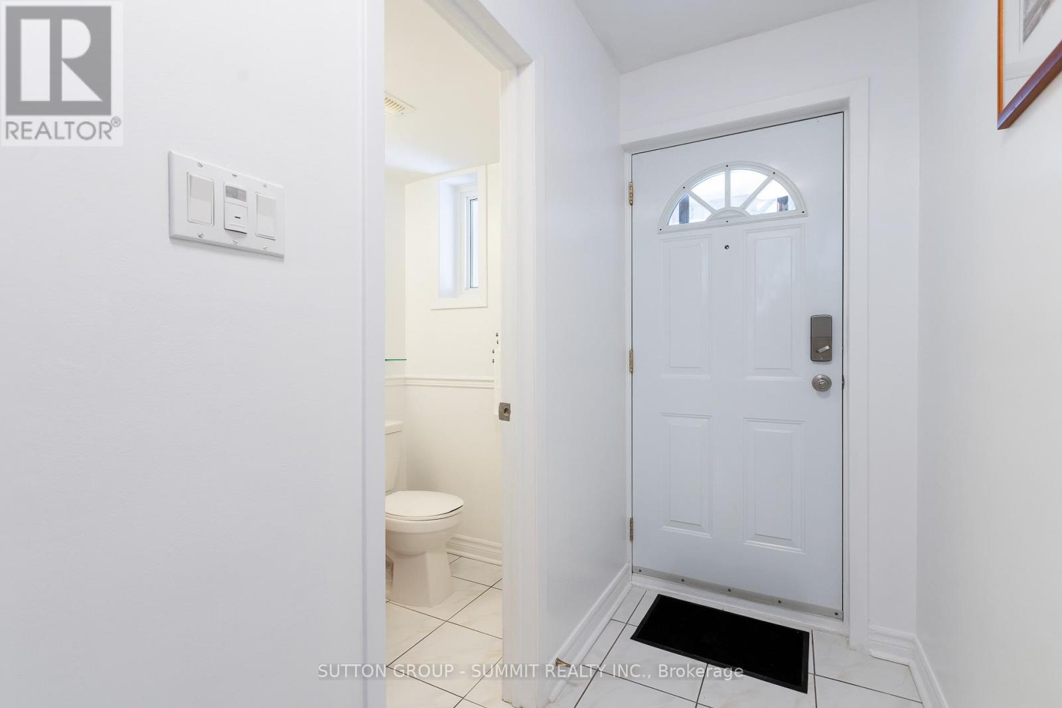
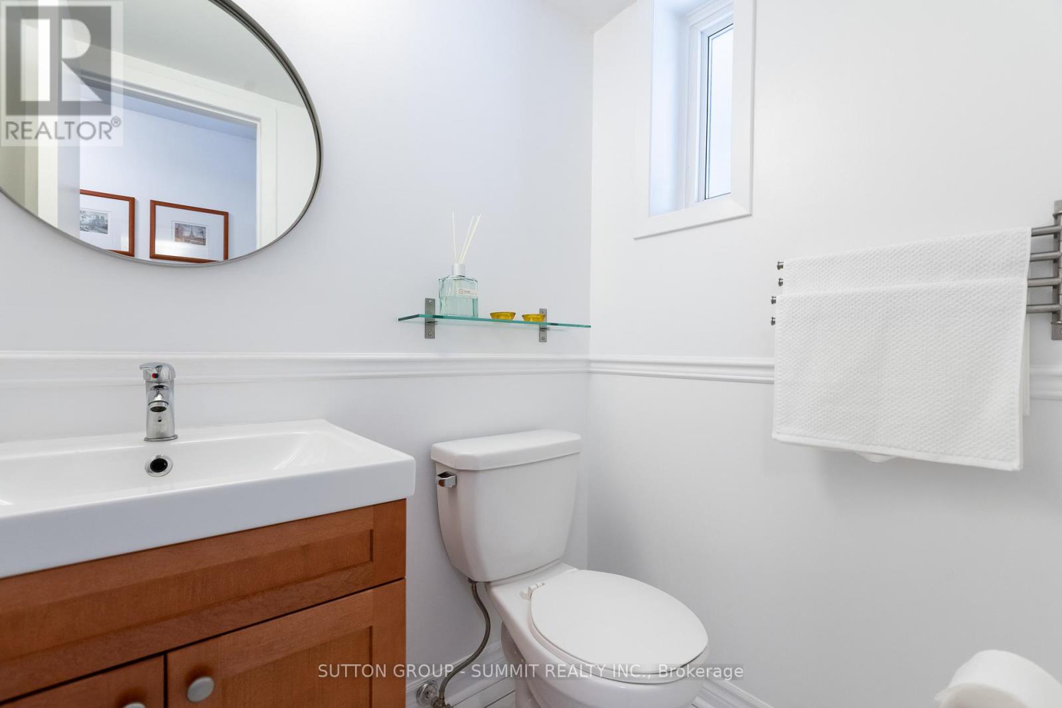
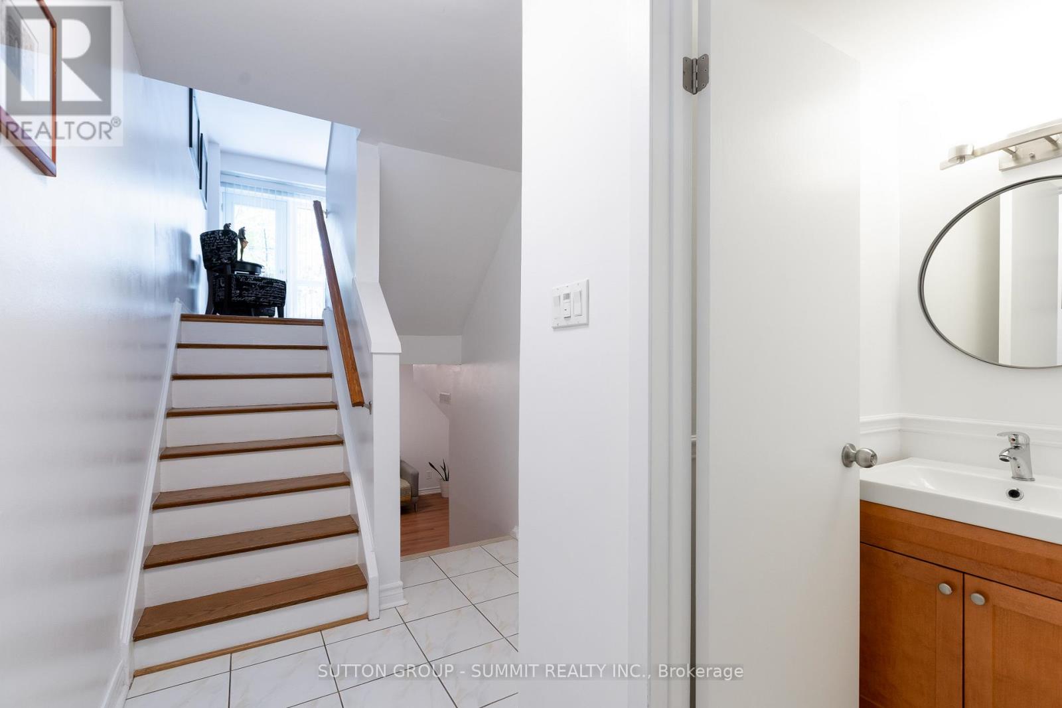
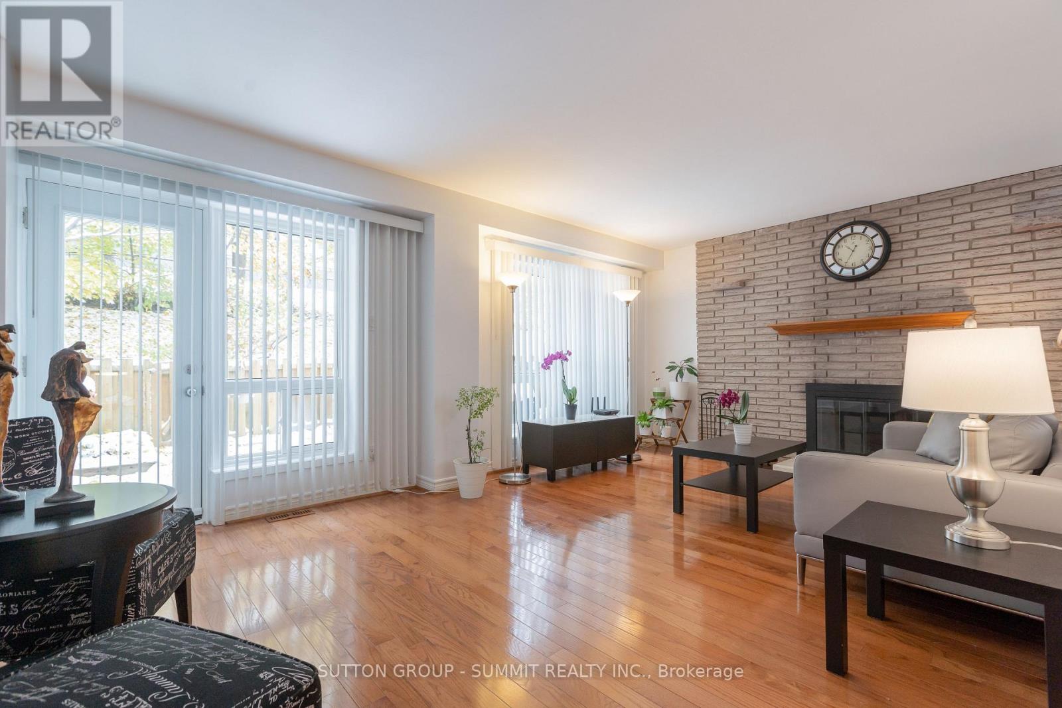
$774,900
4 - 95 RAMEAU DRIVE
Toronto, Ontario, Ontario, M2H1T6
MLS® Number: C12533894
Property description
Beautiful Townhome in High-Demand Hillcrest Village Welcome to this charming and well-maintained townhouse, where pride of ownership truly shines.The home is filled with natural light and offers a spacious open-concept main floor. The bright living room overlooks the private backyard, creating a perfect space for relaxing or entertaining. The dining area connects seamlessly to a large, sun-filled kitchen featuring a generous pantry and a cozy eat-in area.Upstairs, you'll find three spacious bedrooms, each with ample closet space. The finished basement provides additional living space that can easily be adapted to your needs - whether as a family room, home office, or gym.This move-in ready home is perfectly located with easy access to Highways 404 and 401, justone bus ride to the subway, and TTC right at your doorstep. Surrounded by top-rated schoolssuch as Zion Heights Junior High and A.Y. Jackson Secondary, and close to Seneca College. A wonderful place to call home - ready for you to move in and start creating lasting memories.Tankless own. Maintenance includes water and cable tv. 2018 some windows were replaced for newones.
Building information
Type
*****
Amenities
*****
Appliances
*****
Basement Development
*****
Basement Type
*****
Cooling Type
*****
Exterior Finish
*****
Fireplace Present
*****
Flooring Type
*****
Half Bath Total
*****
Heating Fuel
*****
Heating Type
*****
Size Interior
*****
Stories Total
*****
Land information
Amenities
*****
Fence Type
*****
Rooms
Upper Level
Bedroom 3
*****
Bedroom 2
*****
Main level
Living room
*****
Lower level
Utility room
*****
Recreational, Games room
*****
Second level
Primary Bedroom
*****
Kitchen
*****
Dining room
*****
Courtesy of SUTTON GROUP - SUMMIT REALTY INC.
Book a Showing for this property
Please note that filling out this form you'll be registered and your phone number without the +1 part will be used as a password.
