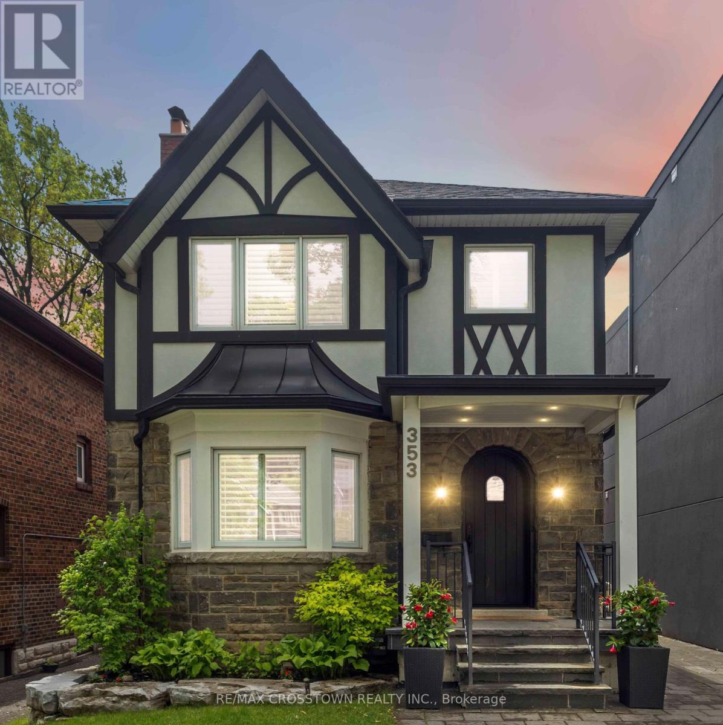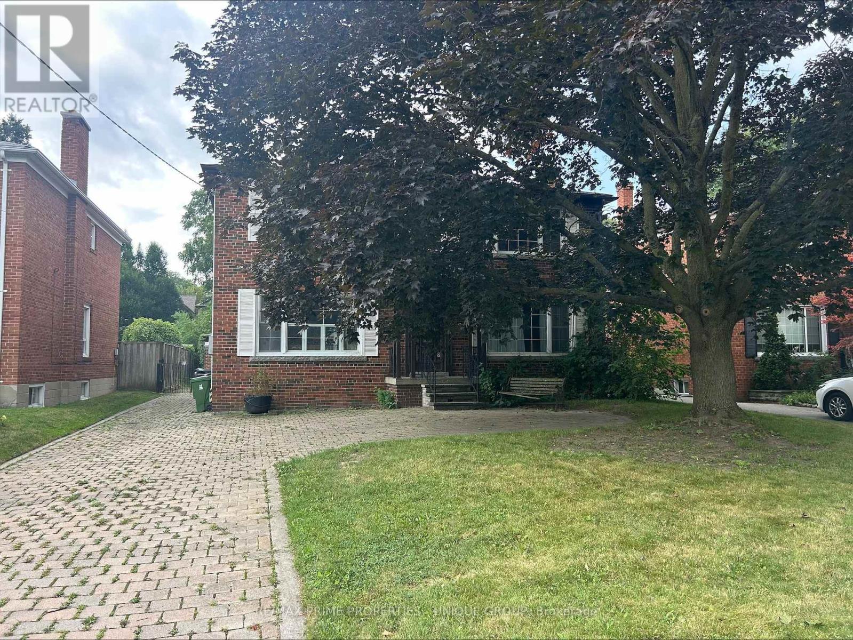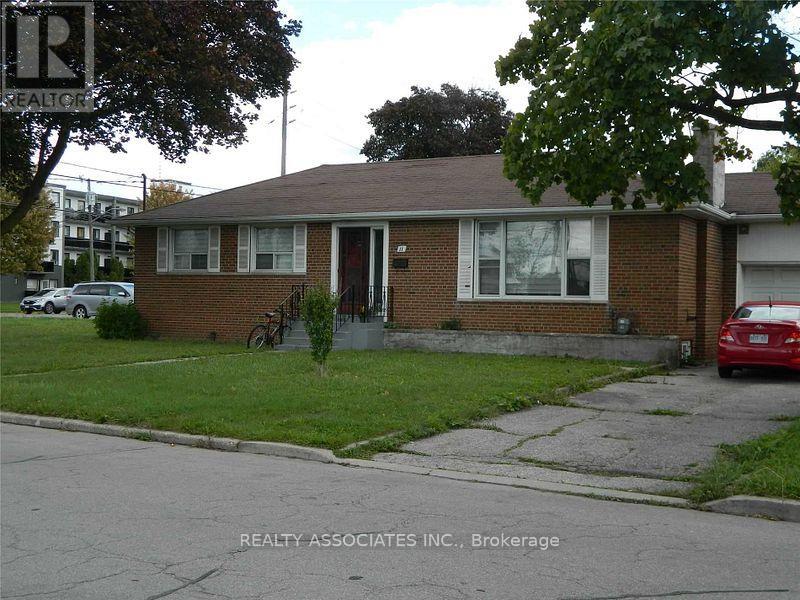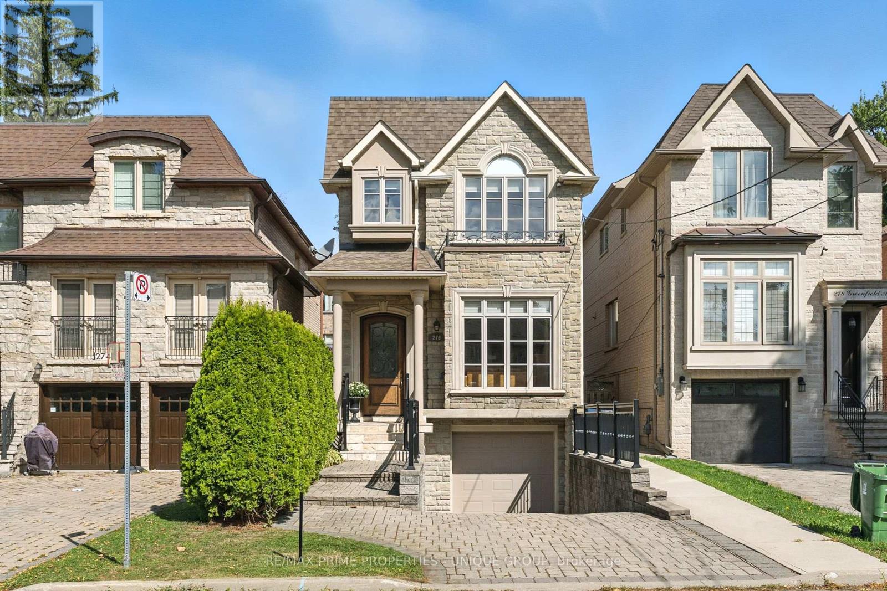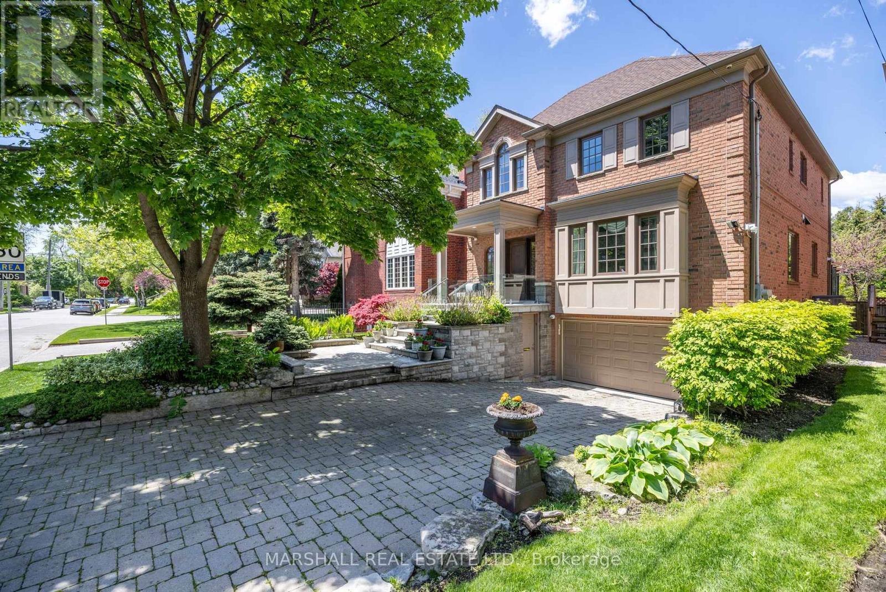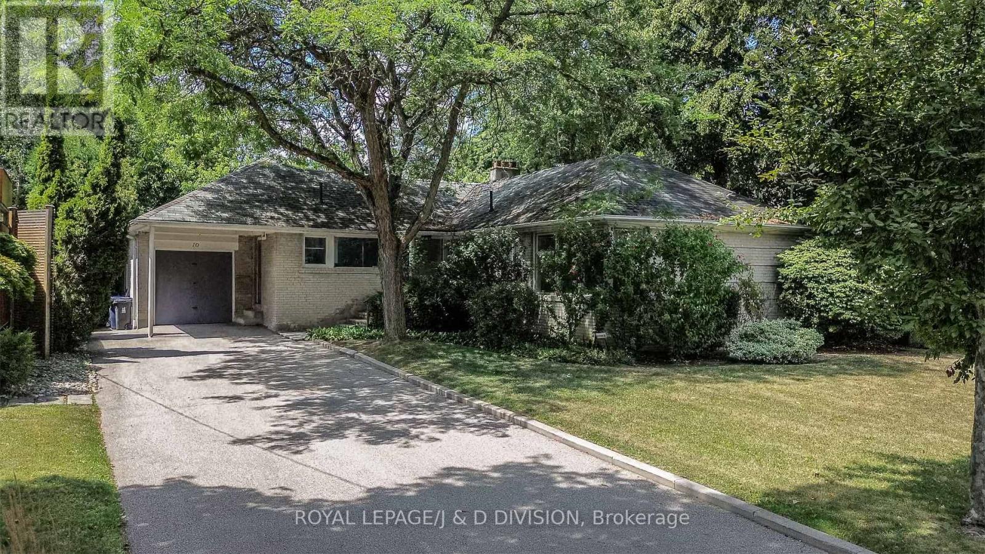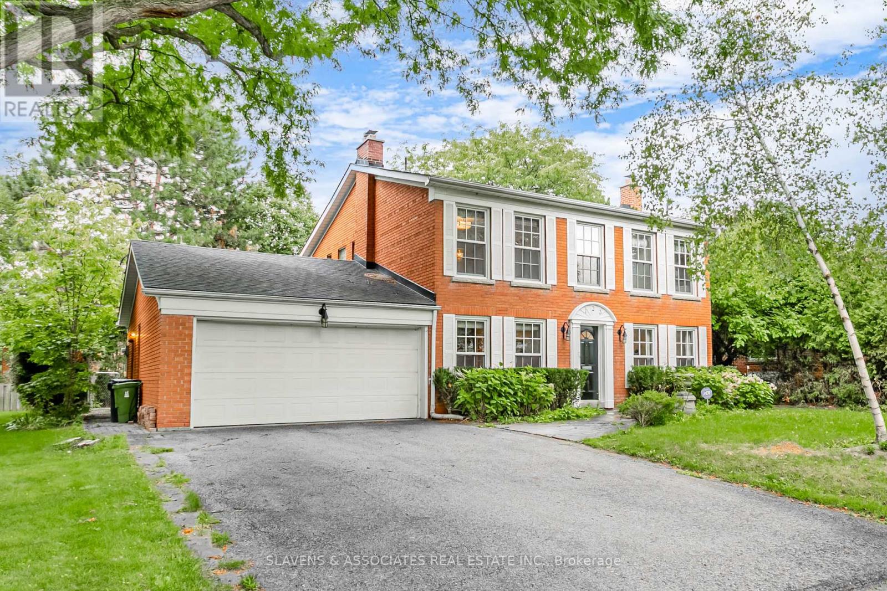Free account required
Unlock the full potential of your property search with a free account! Here's what you'll gain immediate access to:
- Exclusive Access to Every Listing
- Personalized Search Experience
- Favorite Properties at Your Fingertips
- Stay Ahead with Email Alerts
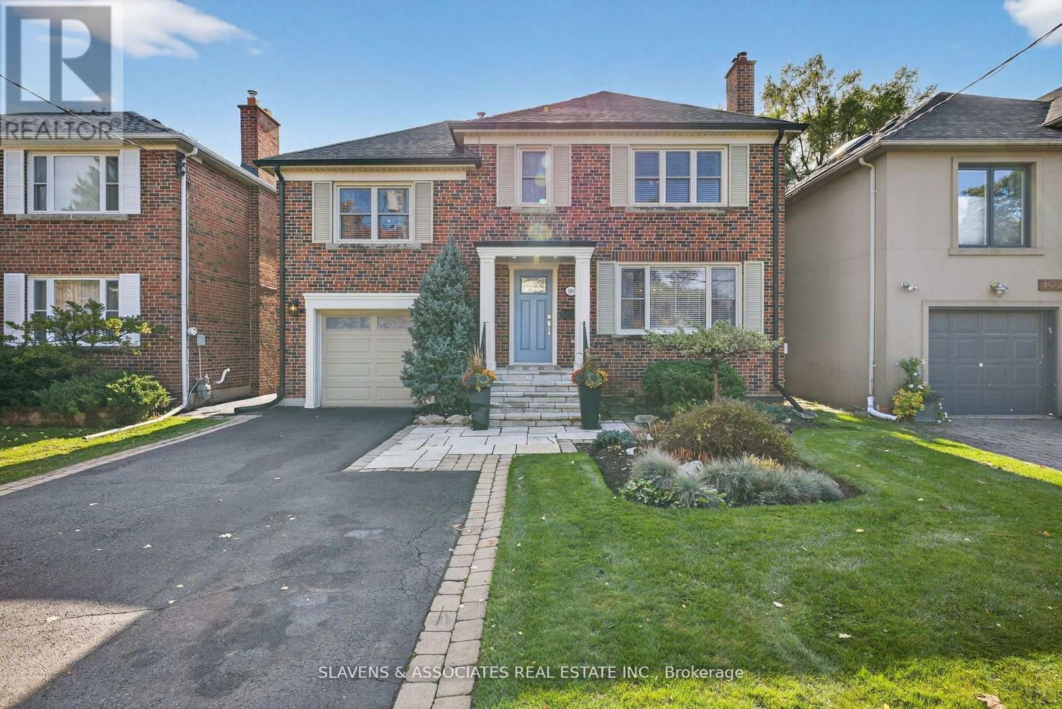
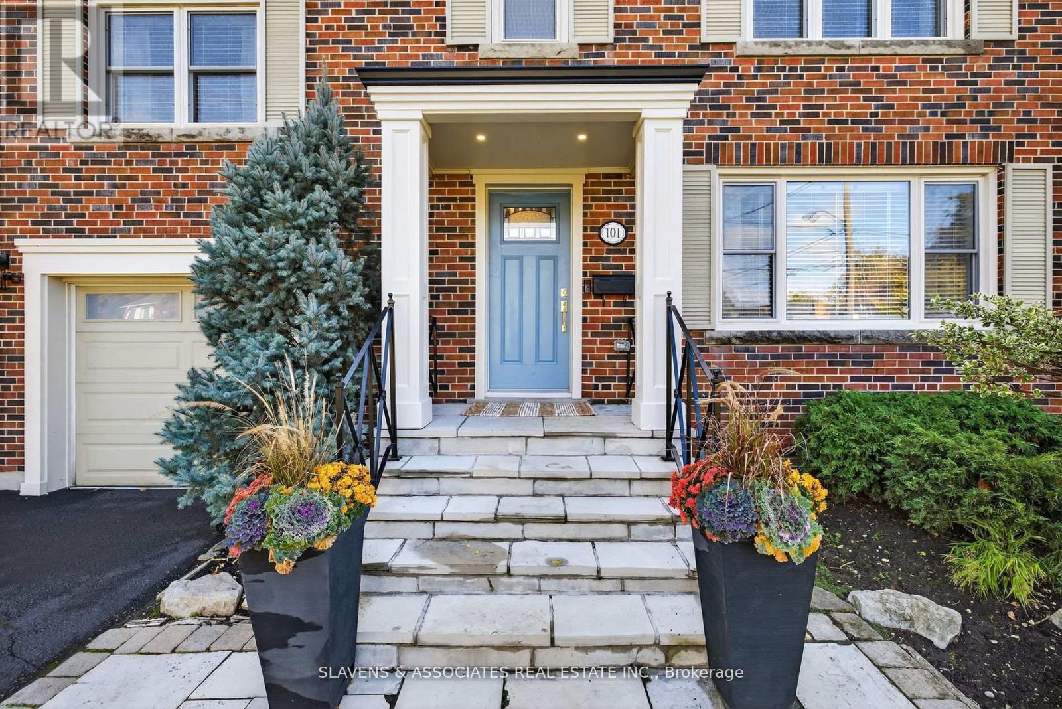
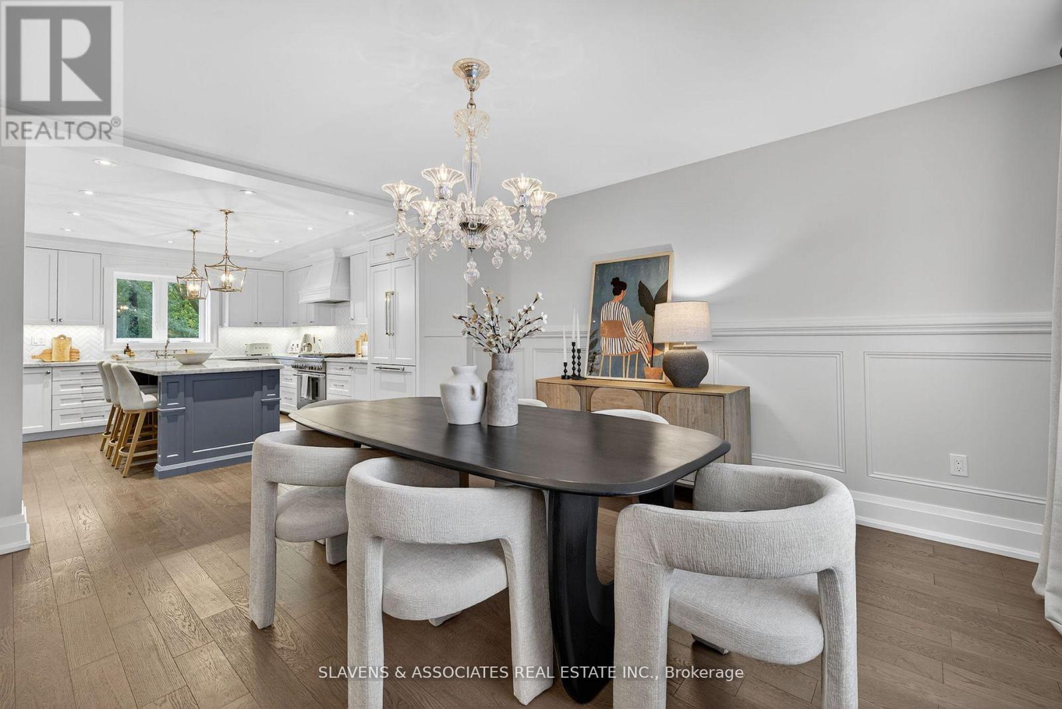
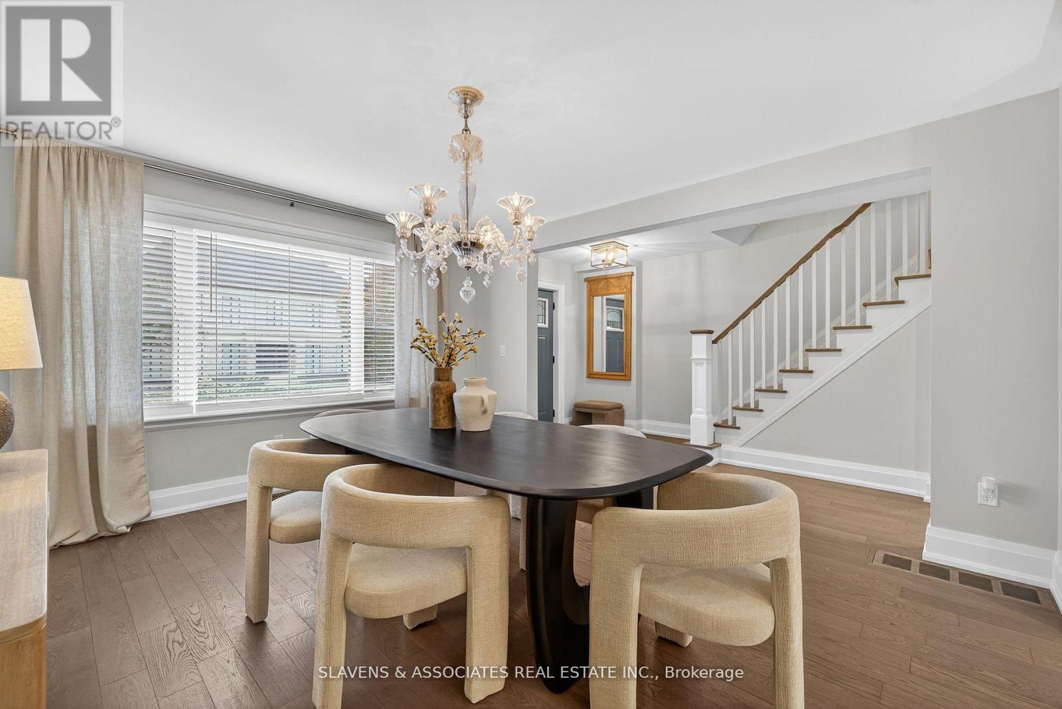
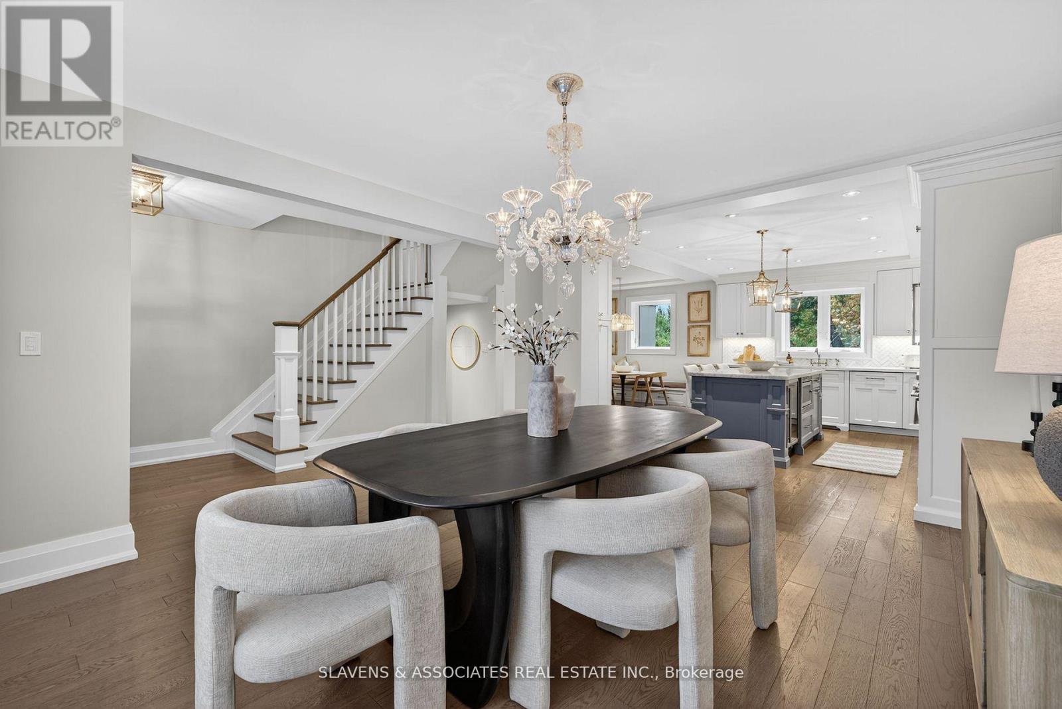
$2,699,000
101 BOMBAY AVENUE
Toronto, Ontario, Ontario, M3H1C1
MLS® Number: C12506560
Property description
THERE'S NO MATCH FOR THIS ARMOUR HEIGHTS SHOWSTOPPER! Box tickers, sharpen your pencils - this one's going to wear out the ink. A fully renovated, four-bedroom, three-bathroom stunner sitting pretty on a pool-sized lot in the ever-coveted Armour Heights. Every inch of this home has been thoughtfully reimagined for modern family living, with just the right amount of "wow." The main floor is open, bright, and built for entertaining - a designer kitchen that actually makes you want to cook. Living and dining spaces that flow effortlessly, and finishes that whisper understated luxury. Upstairs, find generous sized bedrooms and spa-worthy baths. Outside? A backyard that begs for a pool, a garden party, or both. There's space for everyone and everything - even the dog's doghouse. Located in one of Toronto's most prestigious family-friendly neighbourhoods, steps to top-rated Summit Heights PS, parks, and transit. This home doesn't just tick boxes - it draws new ones and checks those too. This is Armour Heights living, upgraded. Come see what all the fuss is about.
Building information
Type
*****
Amenities
*****
Appliances
*****
Basement Development
*****
Basement Features
*****
Basement Type
*****
Construction Style Attachment
*****
Cooling Type
*****
Exterior Finish
*****
Fireplace Present
*****
Flooring Type
*****
Foundation Type
*****
Heating Fuel
*****
Heating Type
*****
Size Interior
*****
Stories Total
*****
Utility Water
*****
Land information
Sewer
*****
Size Depth
*****
Size Frontage
*****
Size Irregular
*****
Size Total
*****
Rooms
Main level
Living room
*****
Eating area
*****
Kitchen
*****
Dining room
*****
Basement
Recreational, Games room
*****
Second level
Bedroom 4
*****
Bedroom 3
*****
Bedroom 2
*****
Primary Bedroom
*****
Courtesy of SLAVENS & ASSOCIATES REAL ESTATE INC.
Book a Showing for this property
Please note that filling out this form you'll be registered and your phone number without the +1 part will be used as a password.

