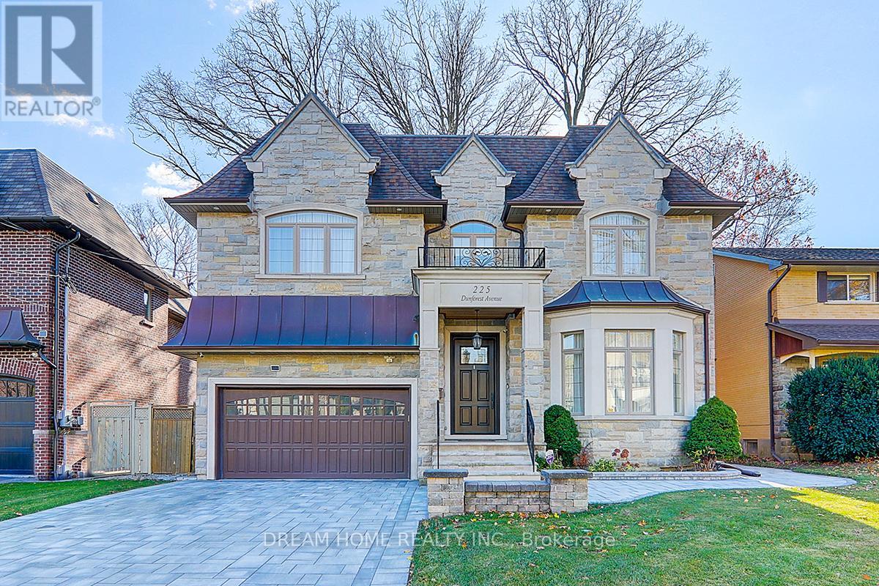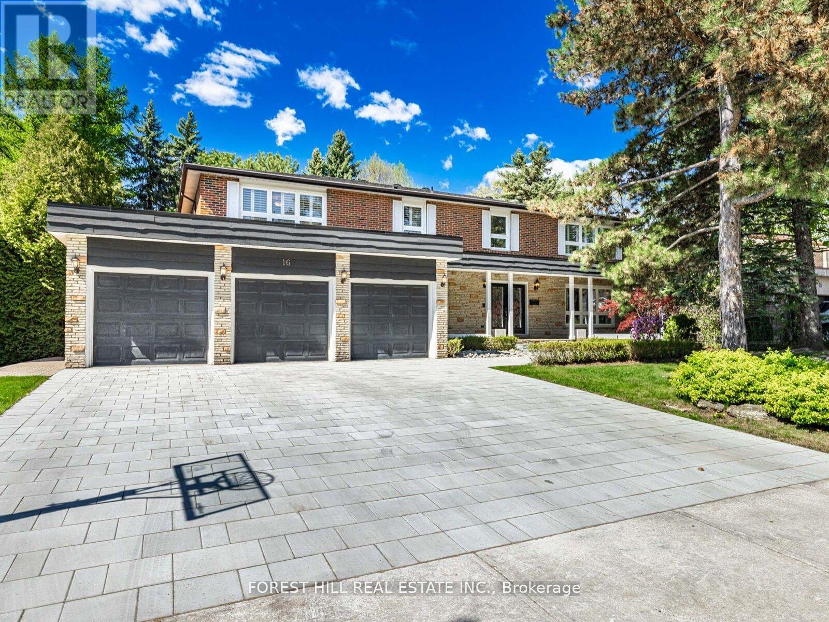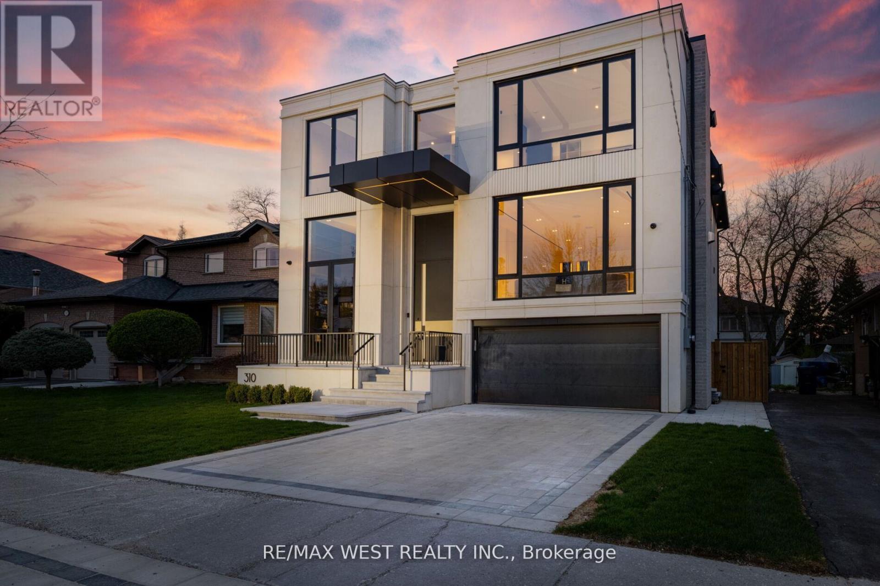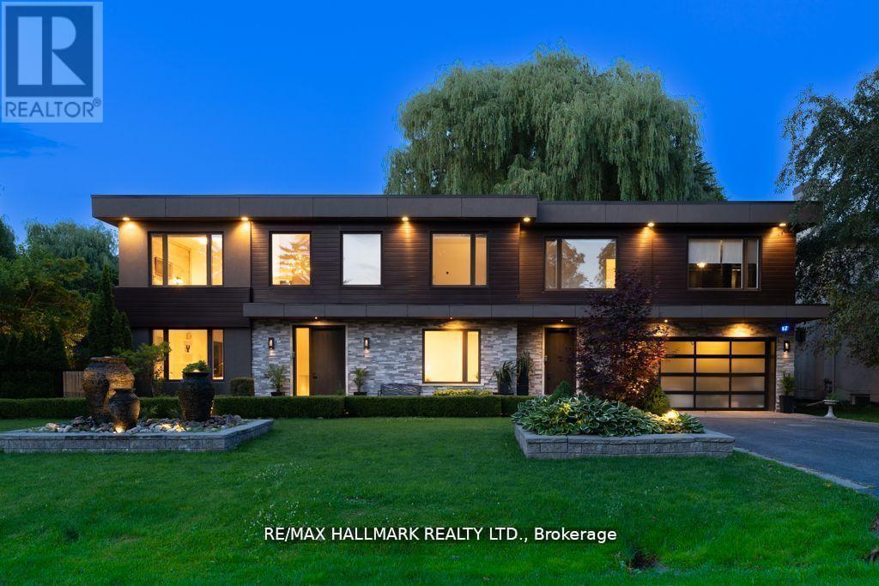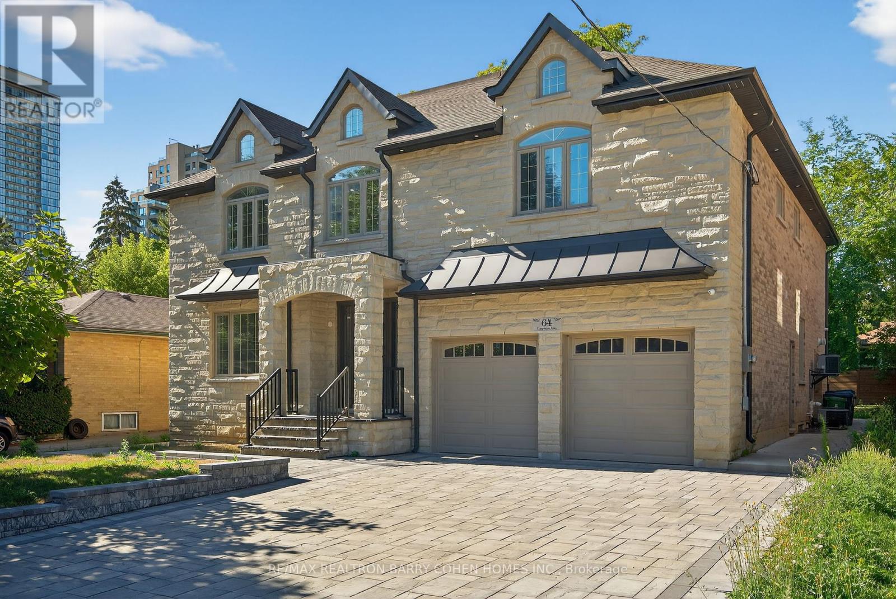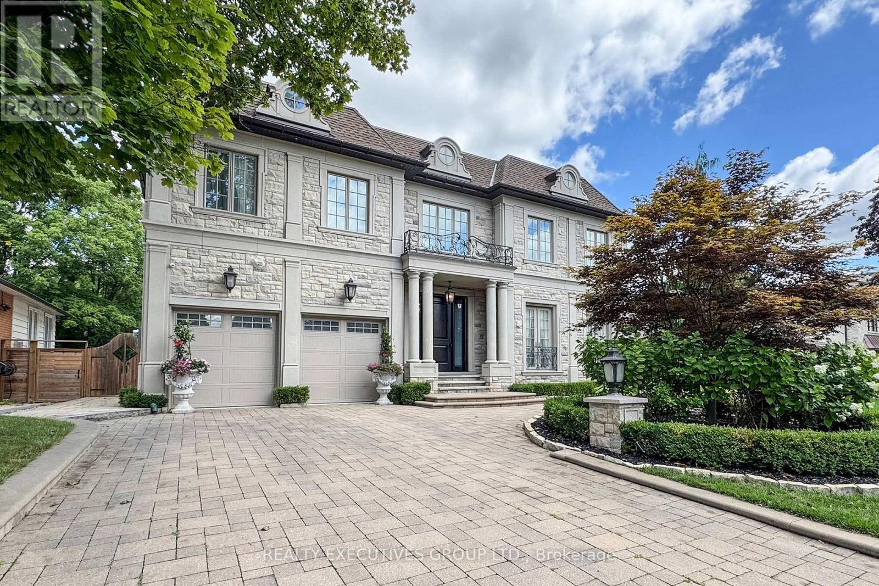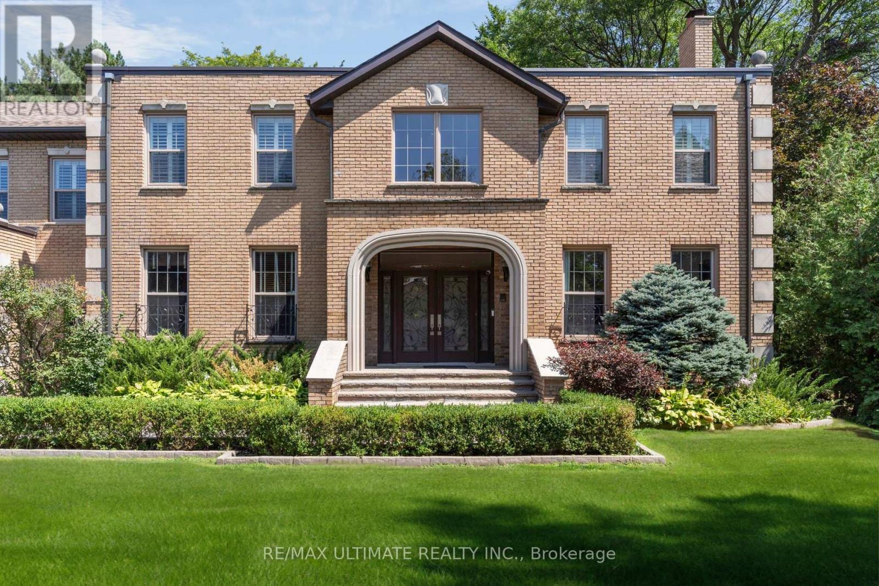Free account required
Unlock the full potential of your property search with a free account! Here's what you'll gain immediate access to:
- Exclusive Access to Every Listing
- Personalized Search Experience
- Favorite Properties at Your Fingertips
- Stay Ahead with Email Alerts
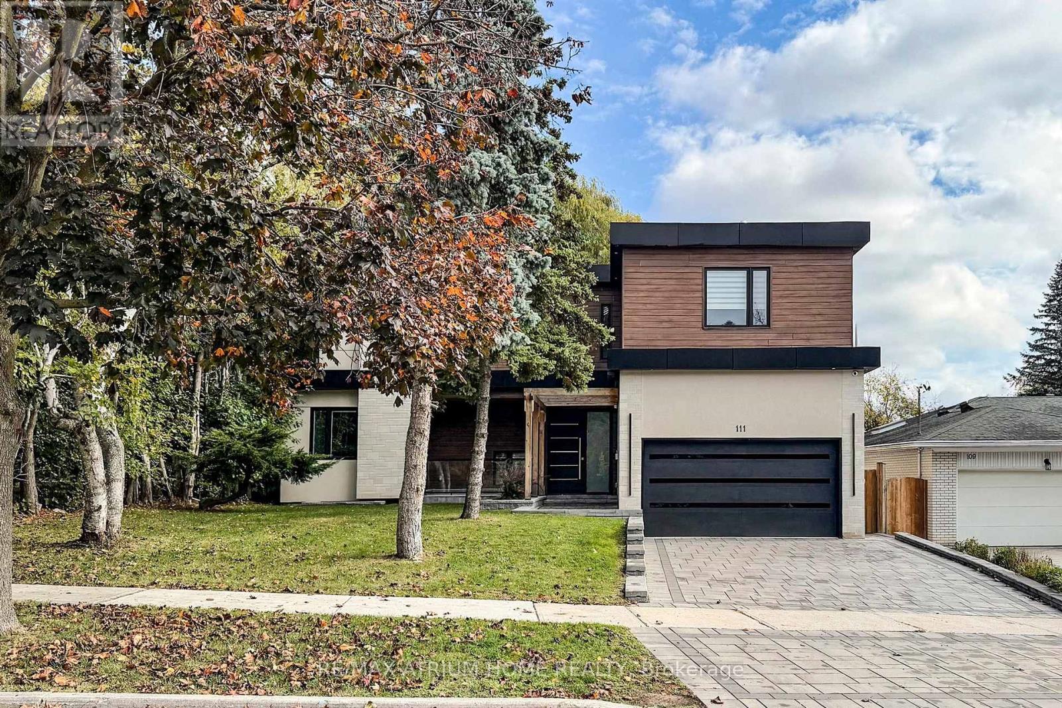
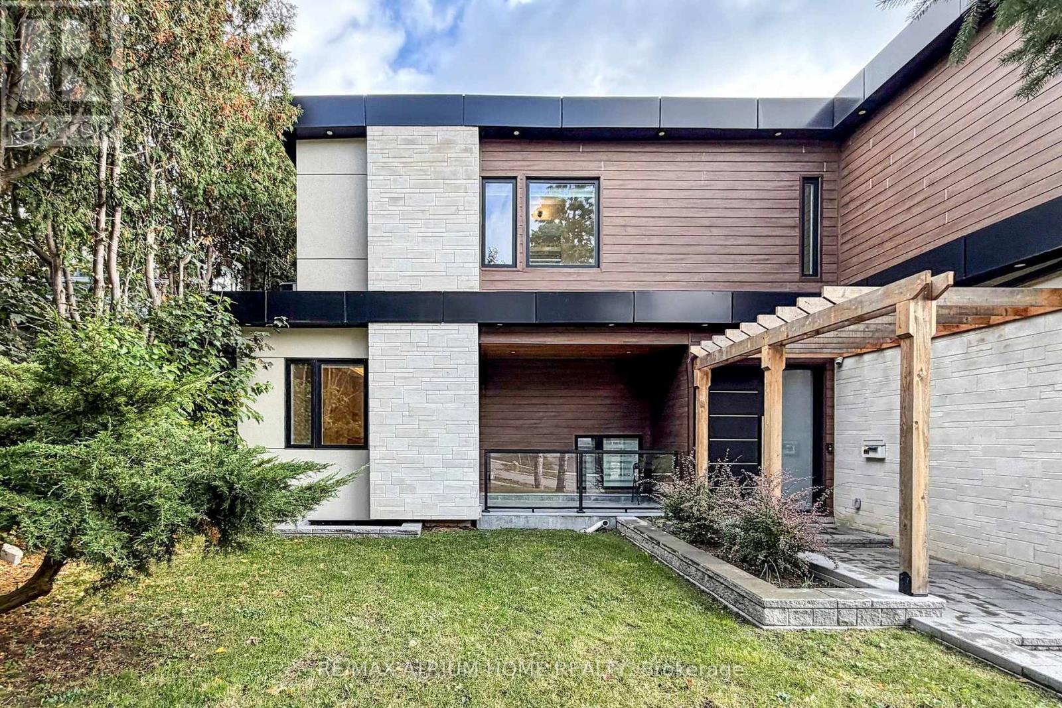
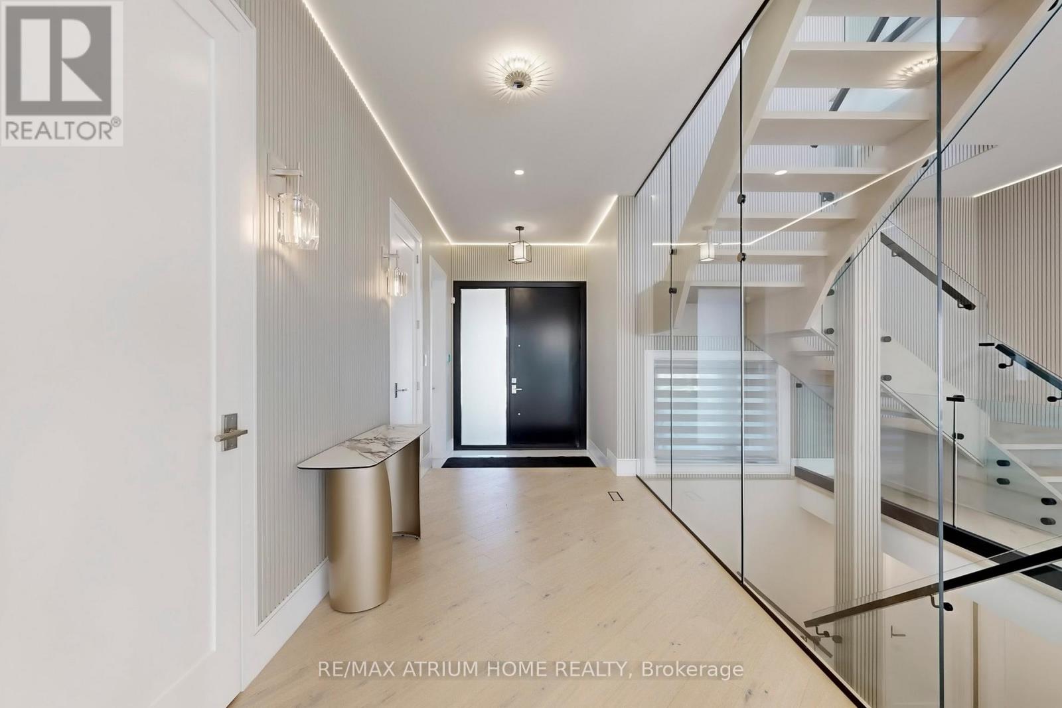
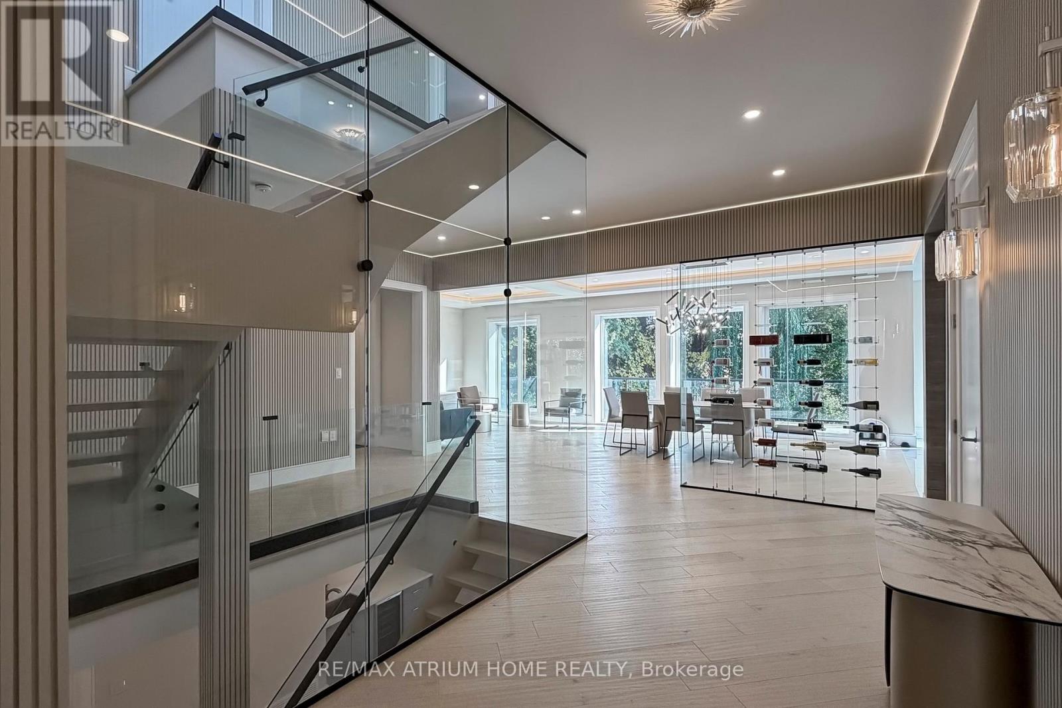
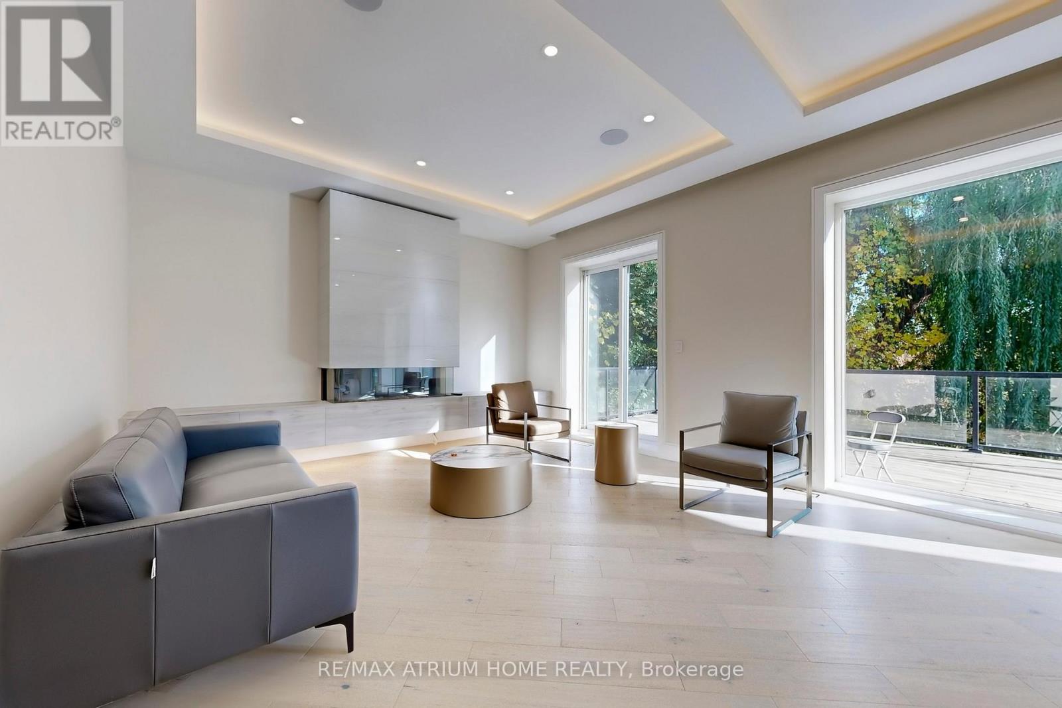
$3,780,000
111 BANSTOCK DRIVE
Toronto, Ontario, Ontario, M2K2H7
MLS® Number: C12485562
Property description
Welcome to 111 Banstock Drive - a modern, custom-rebuilt residence on a rare 60-ft premium ravine lot. Offering nearly 6,000 sq. ft. of refined living space, this 4+2 bedroom, 6-bath home features a fully finished walk-out basement and an impressive layout designed for both luxury and comfort.The main level boasts soaring 10-ft ceilings (with 8-ft doors), while the upper level features 9-ft ceilings, creating an open and expansive atmosphere throughout. Enjoy a modern open-concept living and dining area with floor-to-ceiling windows that showcase stunning ravine views and flood the home with natural light. A walkout to the deck extends your living space outdoors, perfect for relaxing or entertaining.The chef-inspired kitchen includes a striking quartz island with bar and breakfast seating, premium large-format porcelain tiles, hardwood flooring, and a sleek floating wine display. An open floating staircase with a skylight connects all levels of the home, enhancing the airy architectural design. Additional features include LED pot lights, a built-in sound system, and smart-home security hardware, all programmable through a central SmartHub. A private home office with custom built-ins and its own open terrace provides the ideal workspace. The upper level offers four spacious bedrooms, each with its own ensuite bathroom. The double-door principal suite features a spa-style ensuite with an oversized shower, floating vanity, and luxury finishes throughout. A rare second principal bedroom adds even greater flexibility for multi-generational living.Each bathroom is thoughtfully designed with distinctive porcelain finishes, accent wall details, and quartz shower benches, delivering a high-end hotel-spa feel throughout the home.This prime location offers unmatched convenience - steps to top-ranked schools, plazas, shopping centres, parks, transit, and just minutes to major highways, making everyday living easy and accessible. Close to all amenities and much more.
Building information
Type
*****
Age
*****
Appliances
*****
Basement Development
*****
Basement Features
*****
Basement Type
*****
Construction Style Attachment
*****
Cooling Type
*****
Exterior Finish
*****
Fireplace Present
*****
Flooring Type
*****
Foundation Type
*****
Half Bath Total
*****
Heating Fuel
*****
Heating Type
*****
Size Interior
*****
Stories Total
*****
Utility Water
*****
Land information
Amenities
*****
Fence Type
*****
Sewer
*****
Size Depth
*****
Size Frontage
*****
Size Irregular
*****
Size Total
*****
Rooms
Main level
Office
*****
Kitchen
*****
Family room
*****
Dining room
*****
Living room
*****
Basement
Bedroom
*****
Bedroom 5
*****
Recreational, Games room
*****
Second level
Bedroom 4
*****
Bedroom 3
*****
Bedroom 2
*****
Primary Bedroom
*****
Courtesy of RE/MAX ATRIUM HOME REALTY
Book a Showing for this property
Please note that filling out this form you'll be registered and your phone number without the +1 part will be used as a password.
