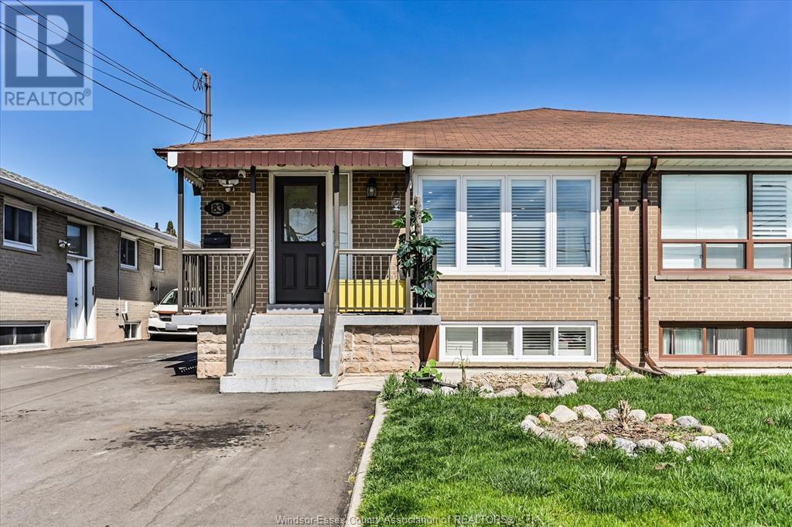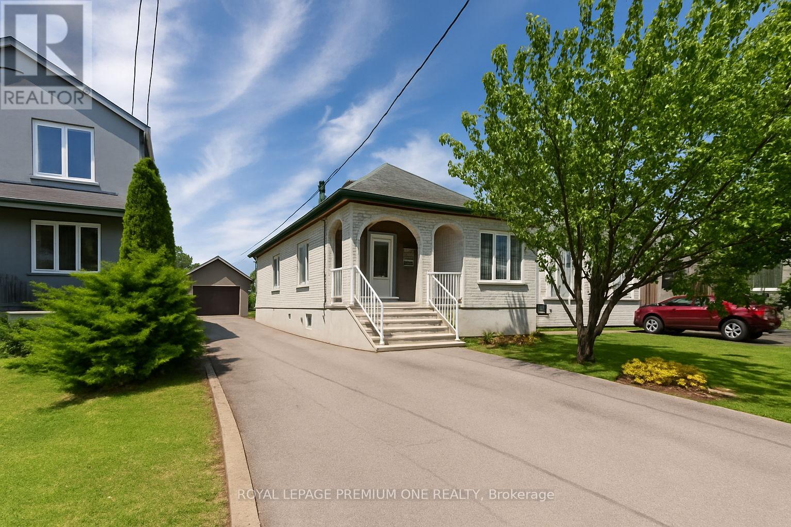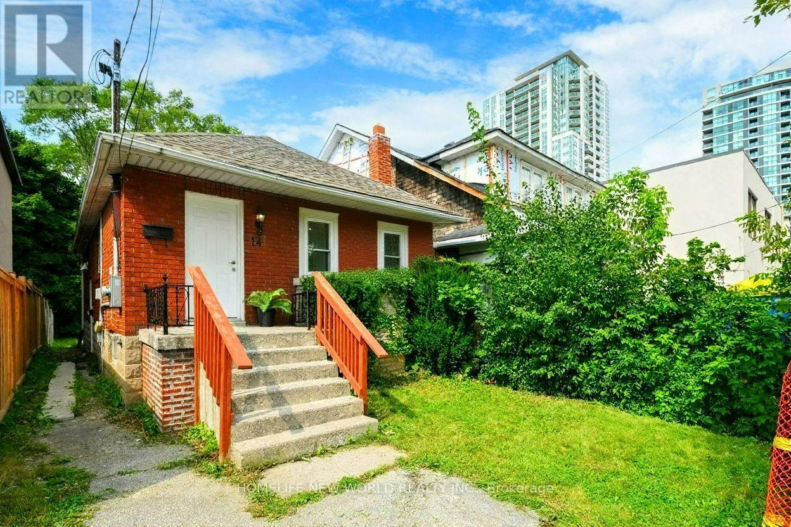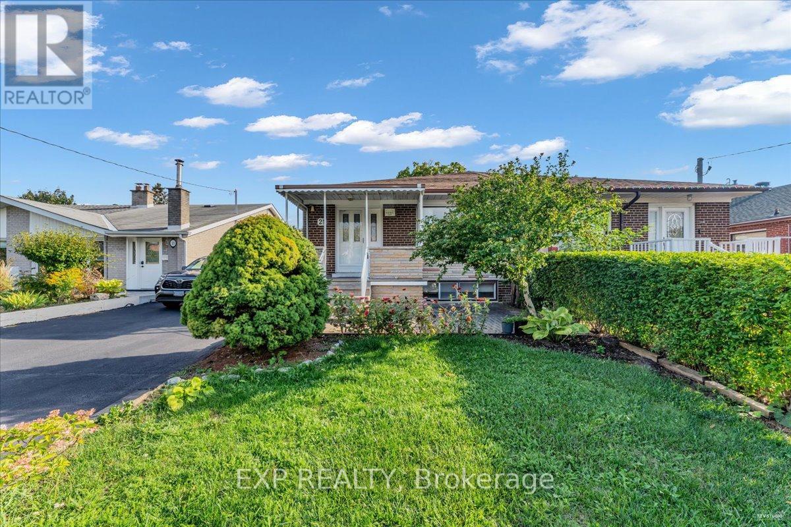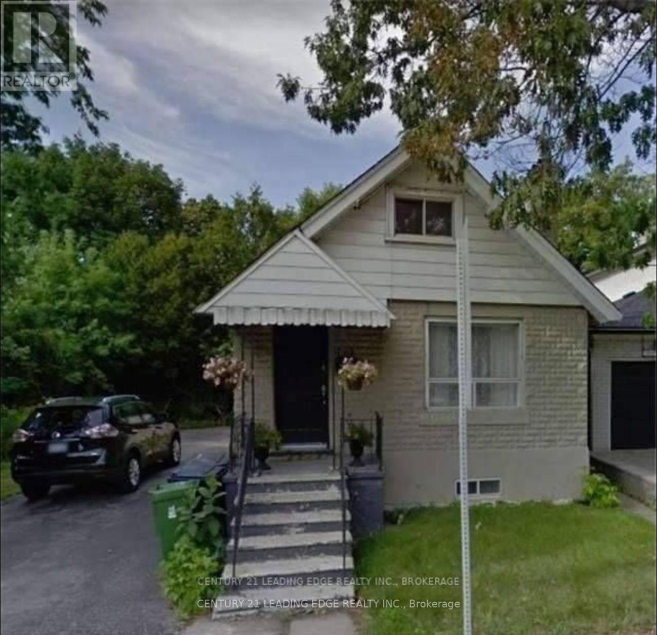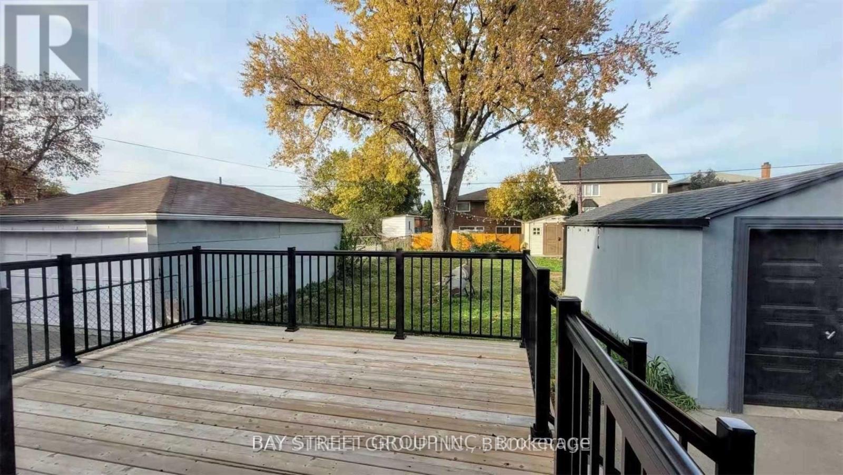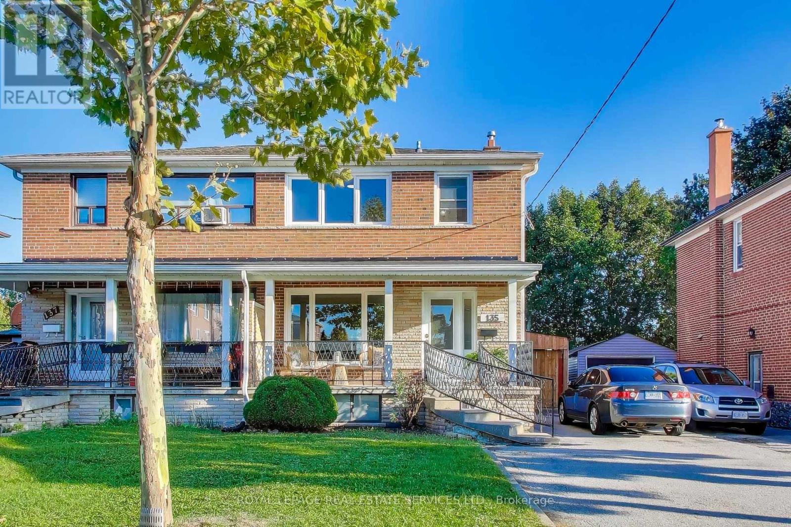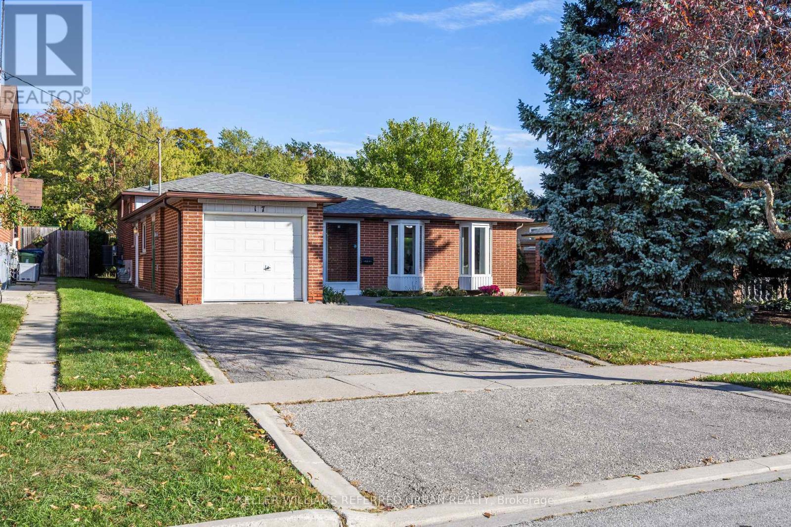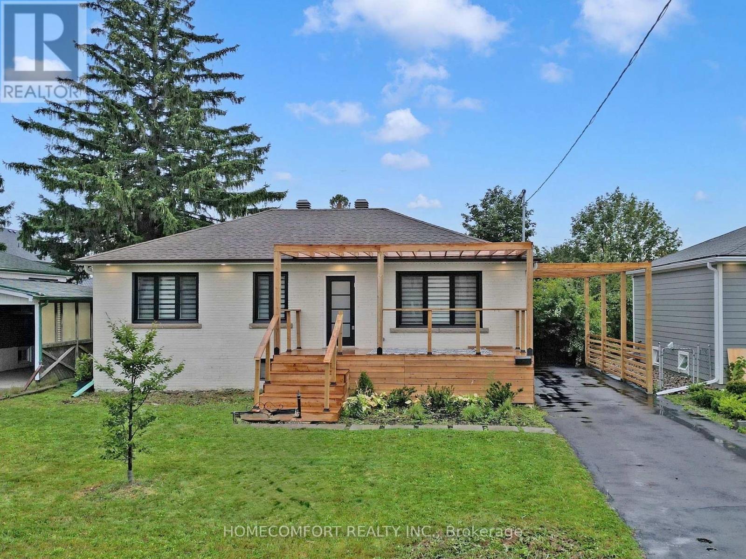Free account required
Unlock the full potential of your property search with a free account! Here's what you'll gain immediate access to:
- Exclusive Access to Every Listing
- Personalized Search Experience
- Favorite Properties at Your Fingertips
- Stay Ahead with Email Alerts
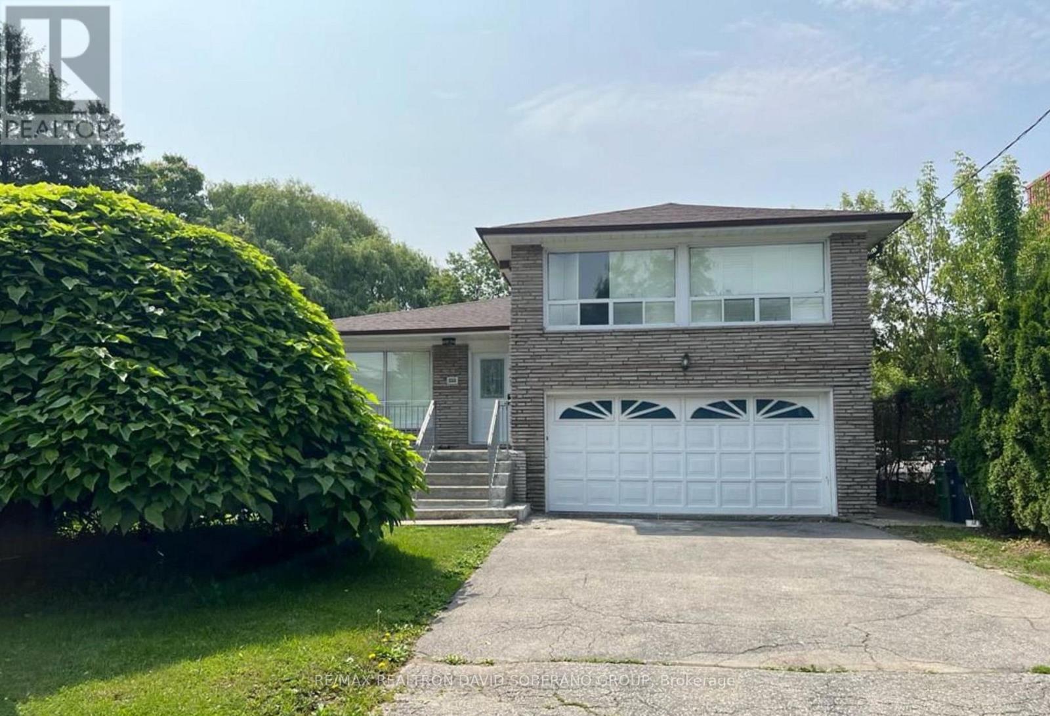
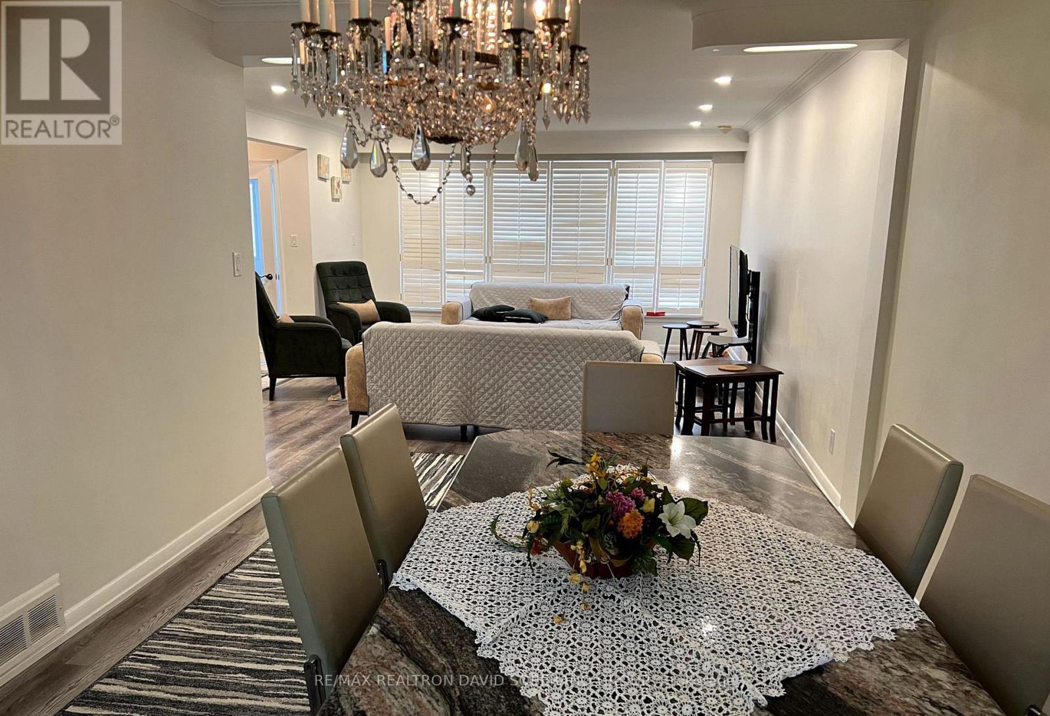
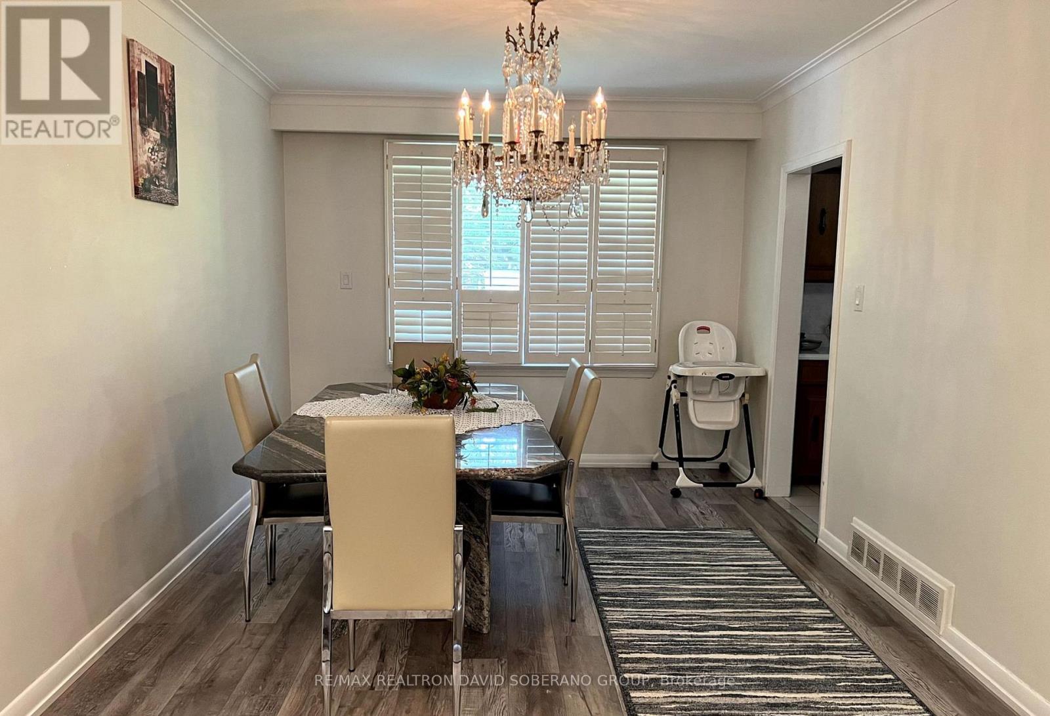
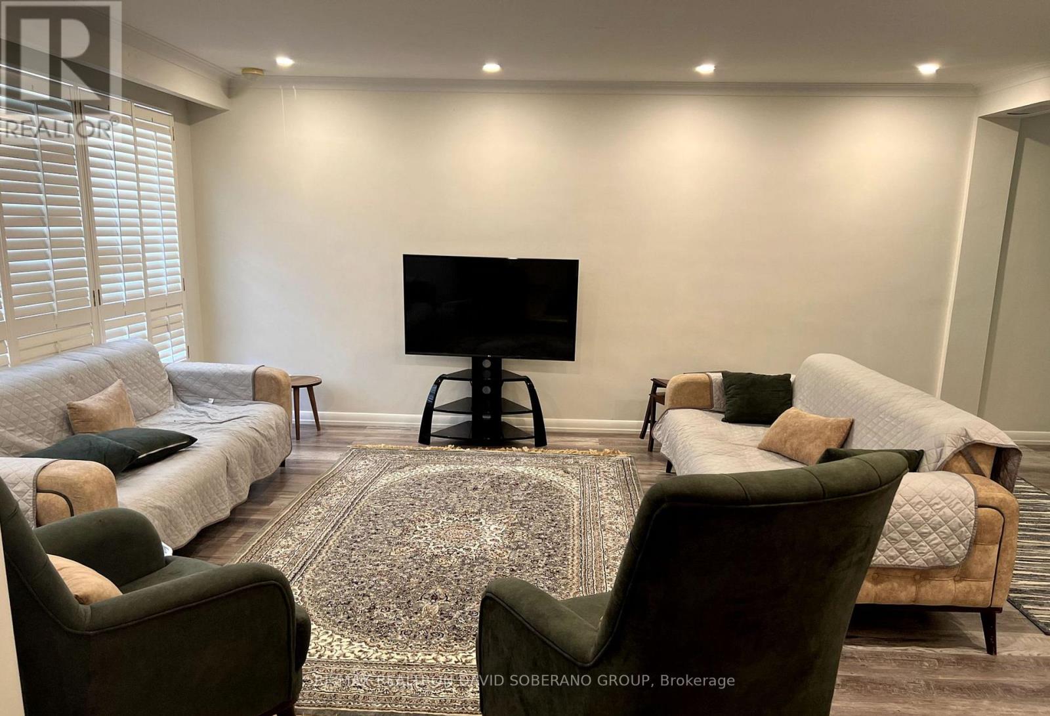
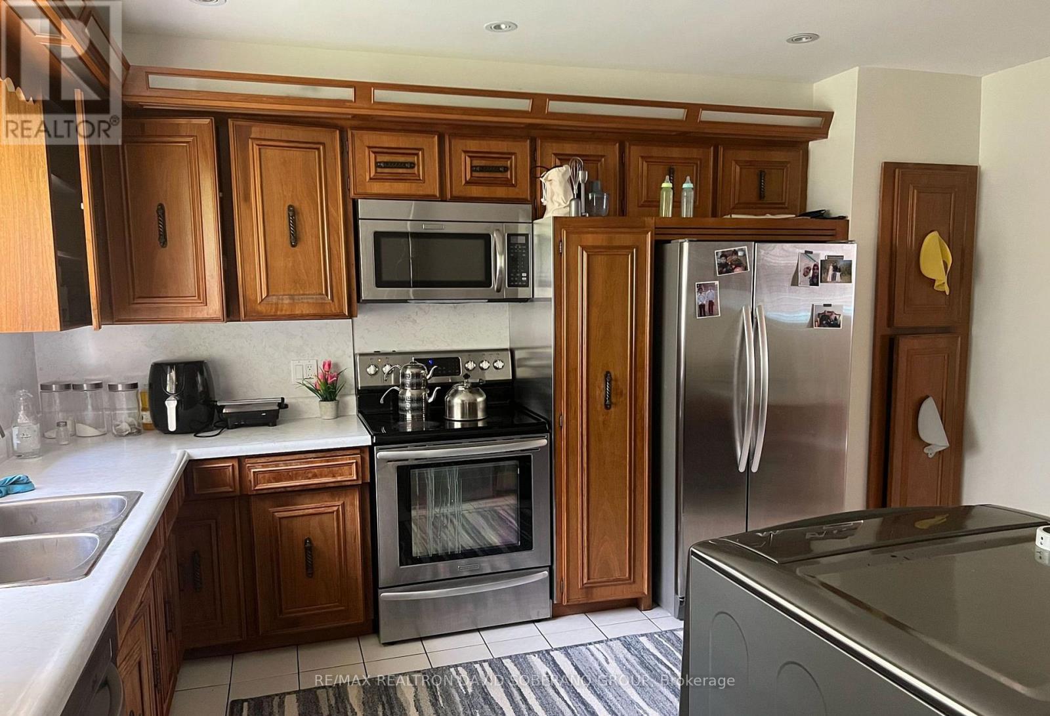
$999,900
147 ALMORE AVENUE
Toronto, Ontario, Ontario, M3H2H9
MLS® Number: C12485545
Property description
Welcome to 147 Almore Avenue - a spacious and versatile 4-level side-split with a double car garage, offering approximately 2,125 sq. ft. of living space on a prime 51'x159' lot in the heart of Clanton Park! This expansive home features 12 rooms in total, perfect for large families, multi-generational living, or investors seeking income potential or development (ex multiplex). The bright, sun-filled primary bedroom includes a 2-piece ensuite for added comfort, while the finished basement boasts a self-contained unit with private entrance, three bedrooms, ensuite laundry, and a walkout to the yard - ideal for extended family or rental income.Step outside to a beautiful, deep backyard, perfect for entertaining, gardening, or future development. Located just minutes from elite schools, parks, Yorkdale Mall, TTC, subway, major highways, and places of worship - this home combines space, location, and opportunity like few others. A true gem in one of Toronto's most sought-after neighbourhoods!
Building information
Type
*****
Basement Development
*****
Basement Features
*****
Basement Type
*****
Construction Style Attachment
*****
Construction Style Split Level
*****
Cooling Type
*****
Exterior Finish
*****
Flooring Type
*****
Foundation Type
*****
Half Bath Total
*****
Heating Fuel
*****
Heating Type
*****
Size Interior
*****
Utility Water
*****
Land information
Sewer
*****
Size Depth
*****
Size Frontage
*****
Size Irregular
*****
Size Total
*****
Rooms
Ground level
Family room
*****
Upper Level
Bedroom 3
*****
Bedroom 2
*****
Primary Bedroom
*****
Main level
Kitchen
*****
Dining room
*****
Living room
*****
Lower level
Bedroom 3
*****
Bedroom 2
*****
Bedroom
*****
Kitchen
*****
Dining room
*****
Courtesy of RE/MAX REALTRON DAVID SOBERANO GROUP
Book a Showing for this property
Please note that filling out this form you'll be registered and your phone number without the +1 part will be used as a password.
