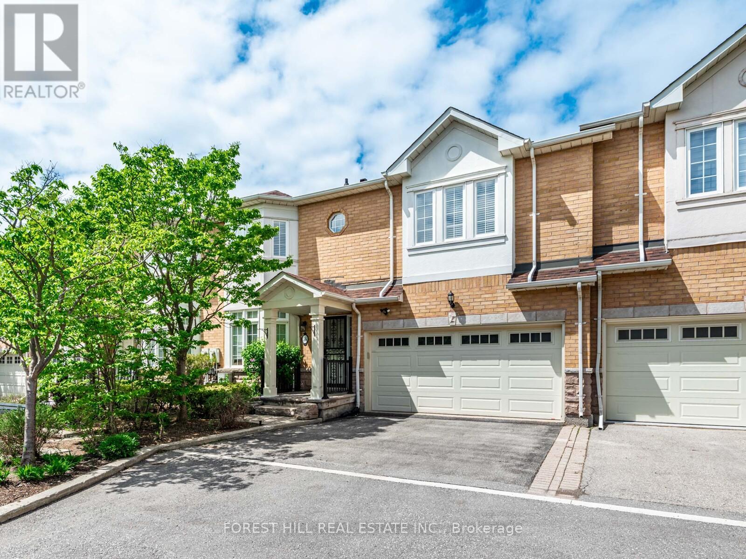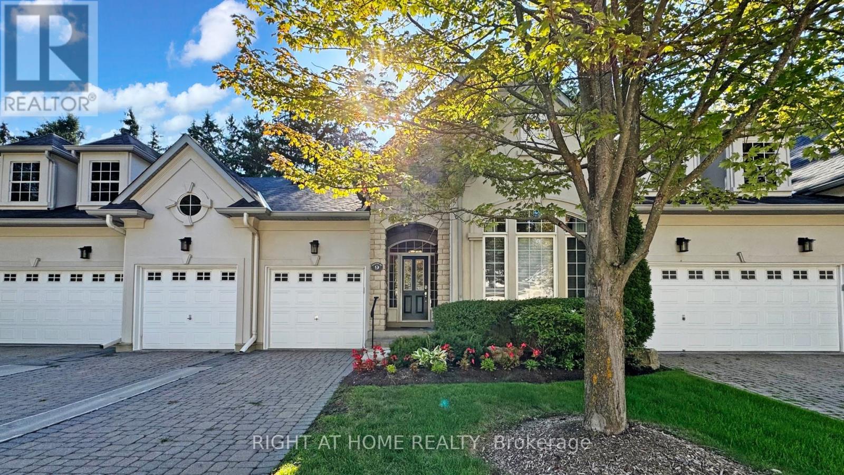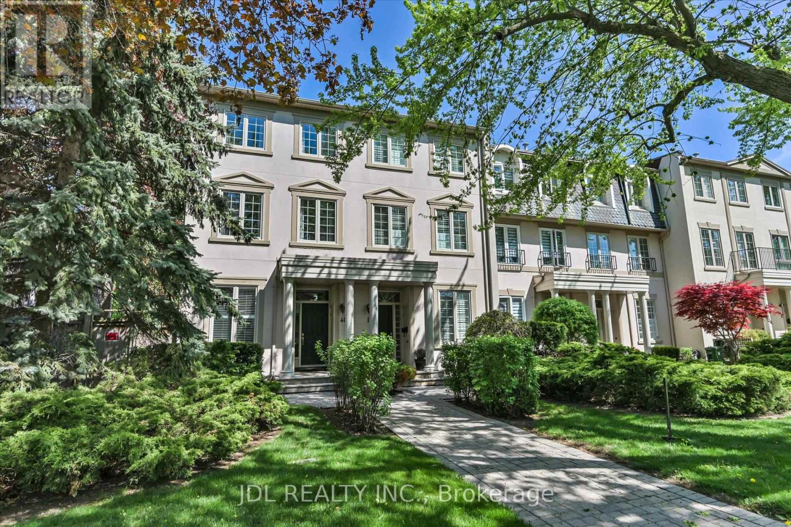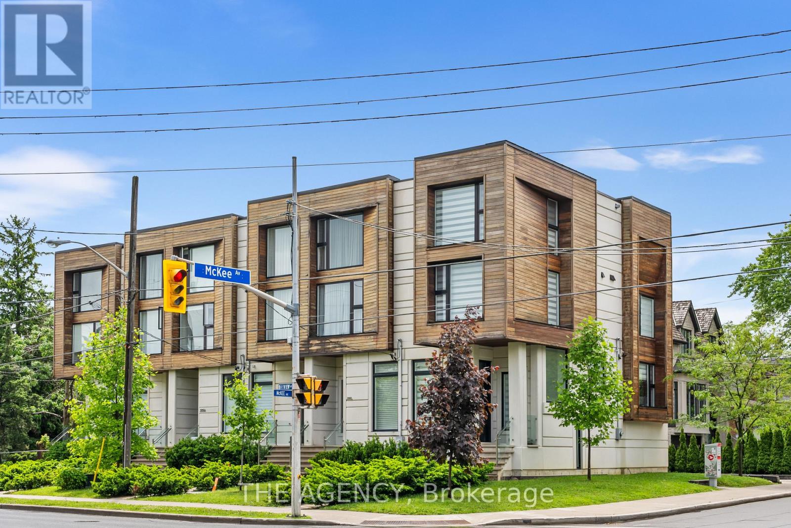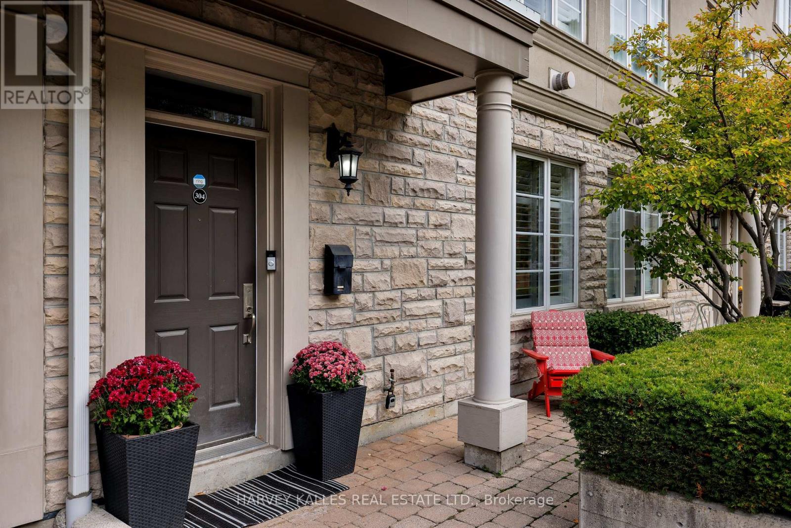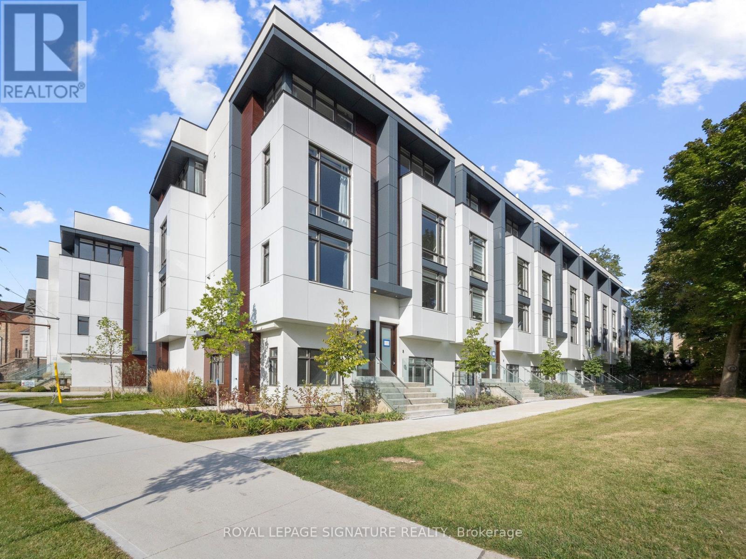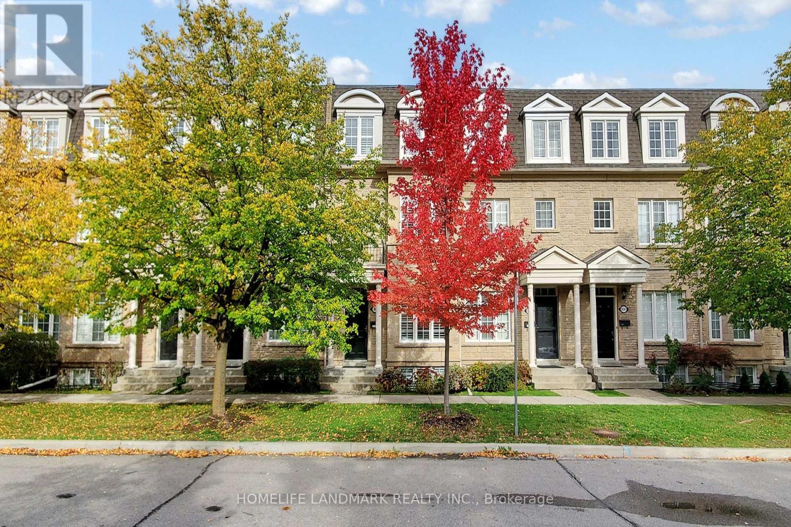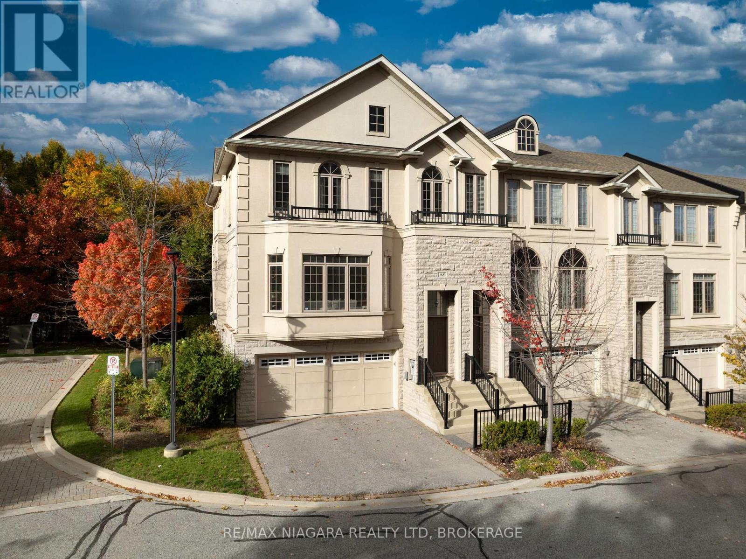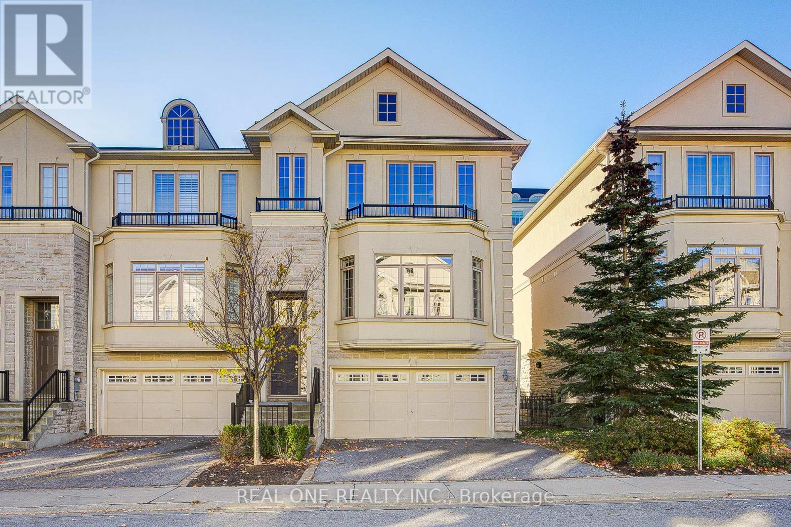Free account required
Unlock the full potential of your property search with a free account! Here's what you'll gain immediate access to:
- Exclusive Access to Every Listing
- Personalized Search Experience
- Favorite Properties at Your Fingertips
- Stay Ahead with Email Alerts
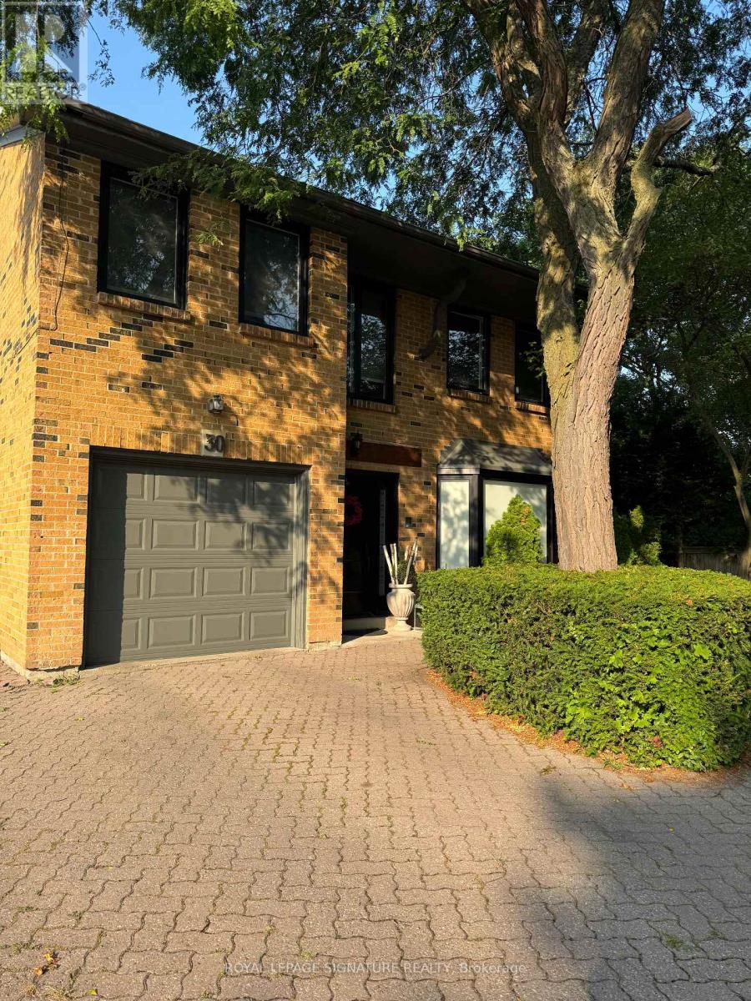
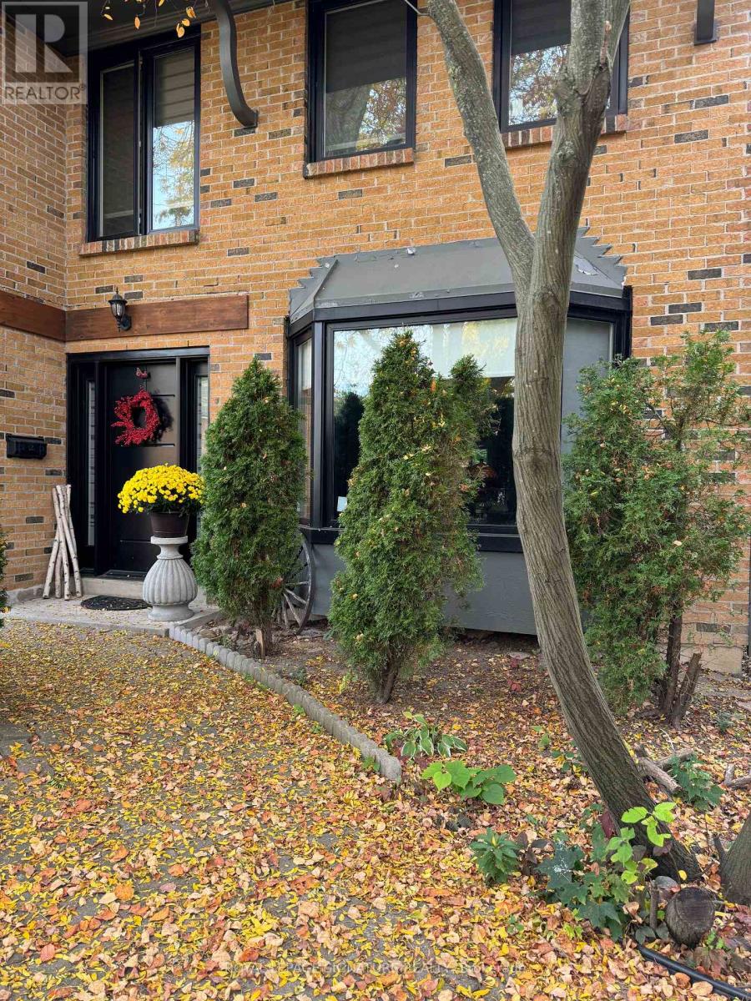
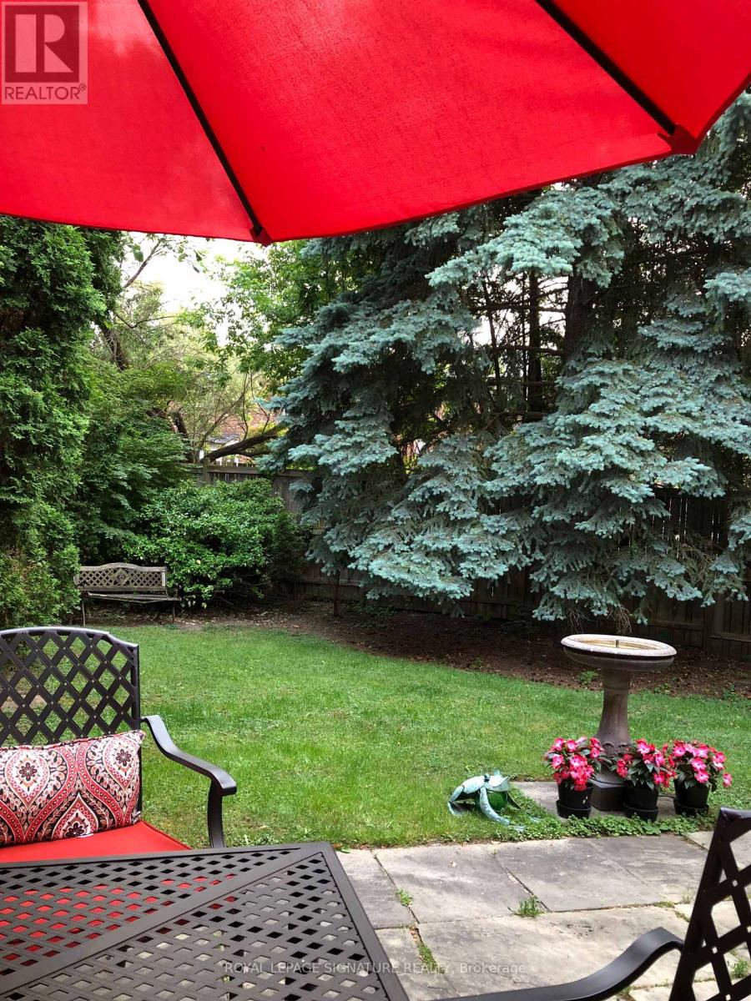
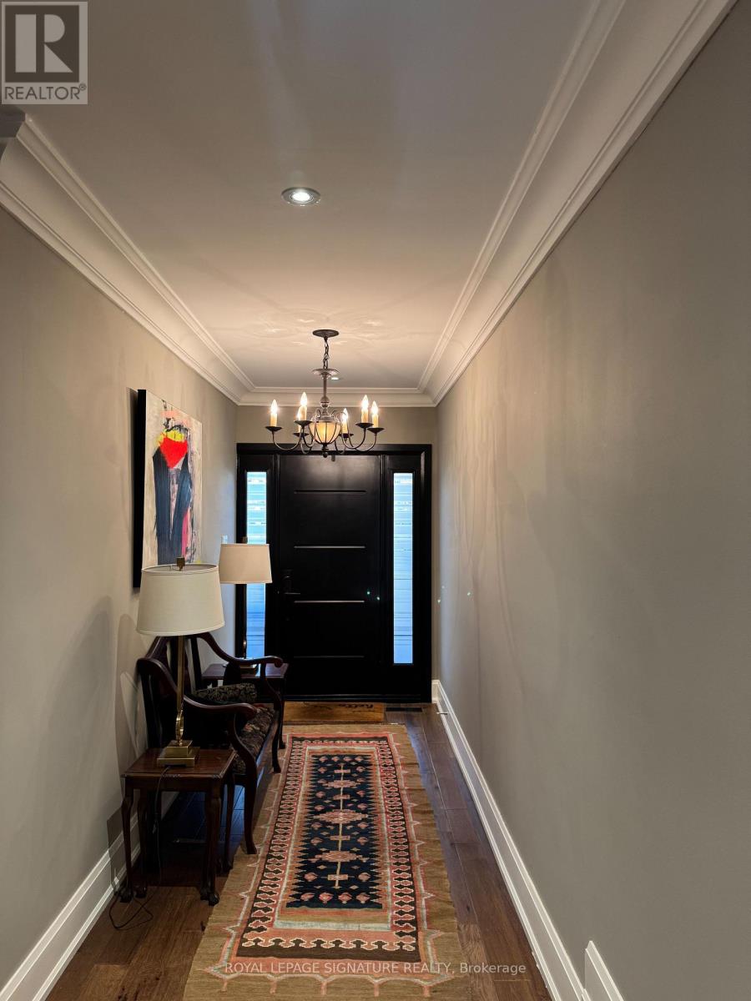
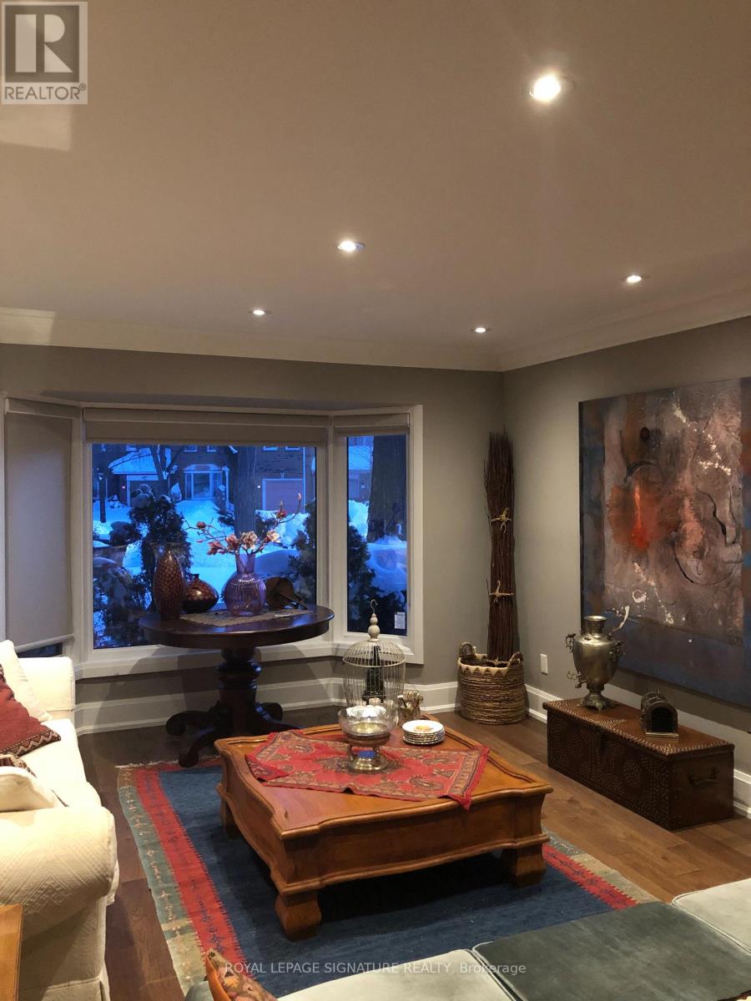
$1,970,000
30 CHISWELL CRESCENT
Toronto, Ontario, Ontario, M2N6E1
MLS® Number: C12483610
Property description
Impressive By Every Measure! Your Opportunity To Live In One Of The Most Desirable Pockets In North York. Top To Bottom Professionally Renovated In 2018, From The Roof All The Way to The Windows And Floors And Etc..., Must Be Seen. Spacious Bright And Inviting With Two Walkouts From Kitchen To The Backyard. Crown Molding Throughout The House. Quarts Counter Tops, Quarts Backsplash, Huge Kitchen Island With Quarts Counter Top. 71/2 Inch Baseboards Throughout The House. Pot Lights. Finished Basement With Separate Side Entrance. The Property Has Two Laundry Rooms, One On The Second Floor And One In The Basement. 2,750 Sq Ft With Ample Parking, Large Private Backyard And Garage. Best Schools In Toronto Earl Haig. Close To Bayview Village. Thank You For Showing.
Building information
Type
*****
Appliances
*****
Basement Development
*****
Basement Type
*****
Construction Style Attachment
*****
Cooling Type
*****
Exterior Finish
*****
Fireplace Present
*****
FireplaceTotal
*****
Flooring Type
*****
Foundation Type
*****
Half Bath Total
*****
Heating Fuel
*****
Heating Type
*****
Size Interior
*****
Stories Total
*****
Utility Water
*****
Land information
Sewer
*****
Size Depth
*****
Size Frontage
*****
Size Irregular
*****
Size Total
*****
Rooms
Main level
Kitchen
*****
Family room
*****
Dining room
*****
Bathroom
*****
Living room
*****
Basement
Den
*****
Bedroom
*****
Bathroom
*****
Second level
Bathroom
*****
Bedroom 3
*****
Bedroom 2
*****
Bedroom
*****
Bathroom
*****
Courtesy of ROYAL LEPAGE SIGNATURE REALTY
Book a Showing for this property
Please note that filling out this form you'll be registered and your phone number without the +1 part will be used as a password.
