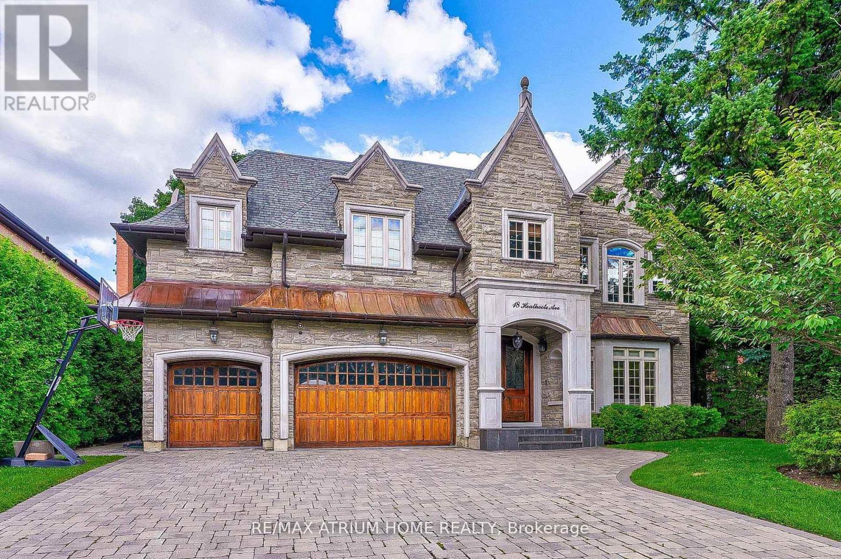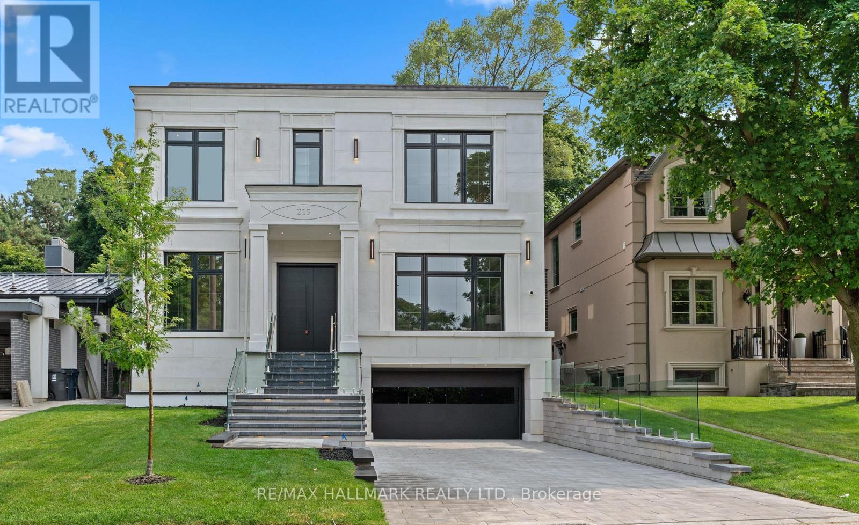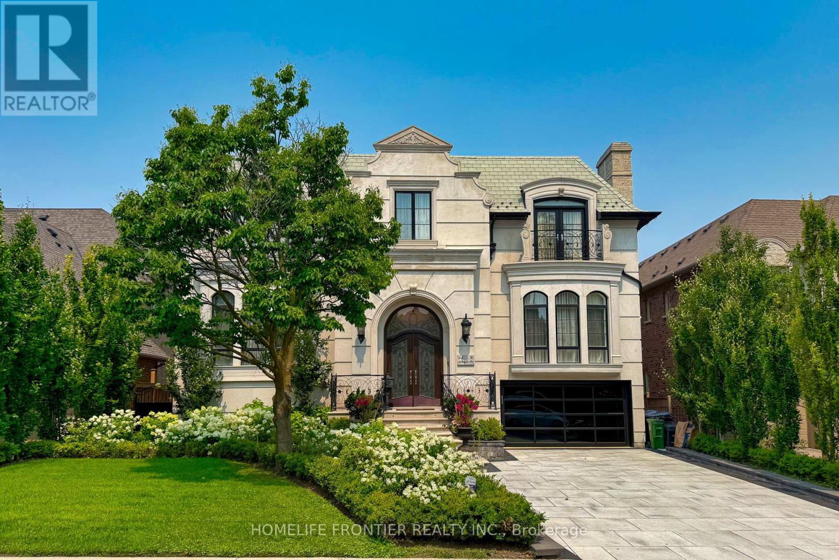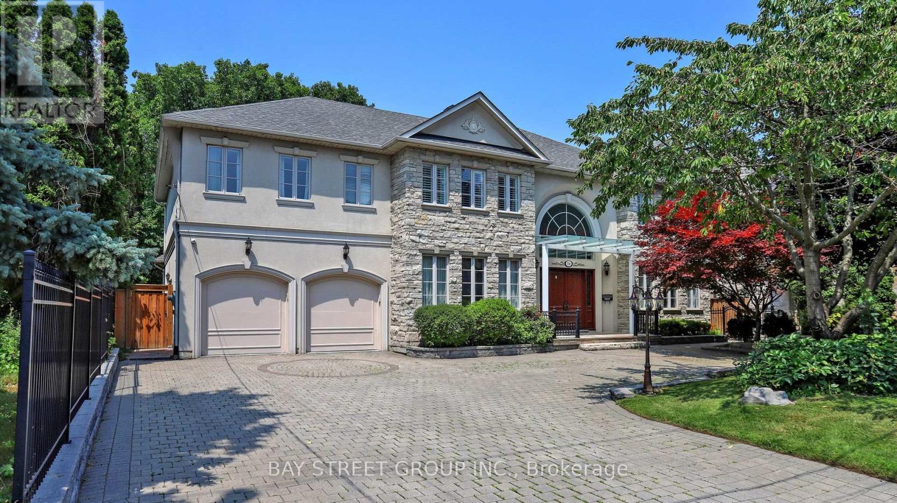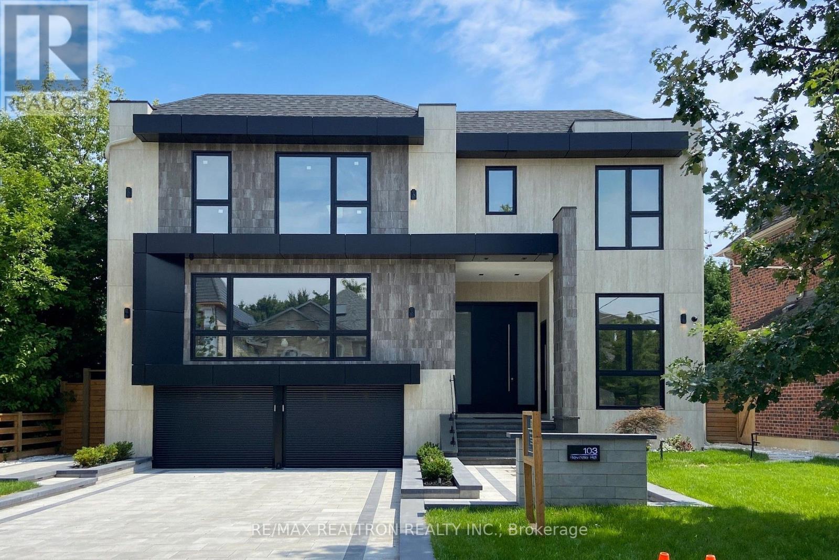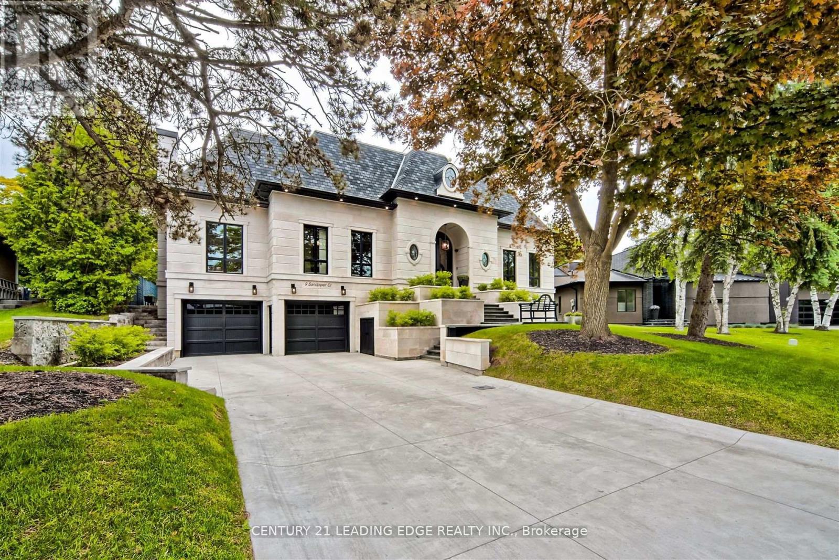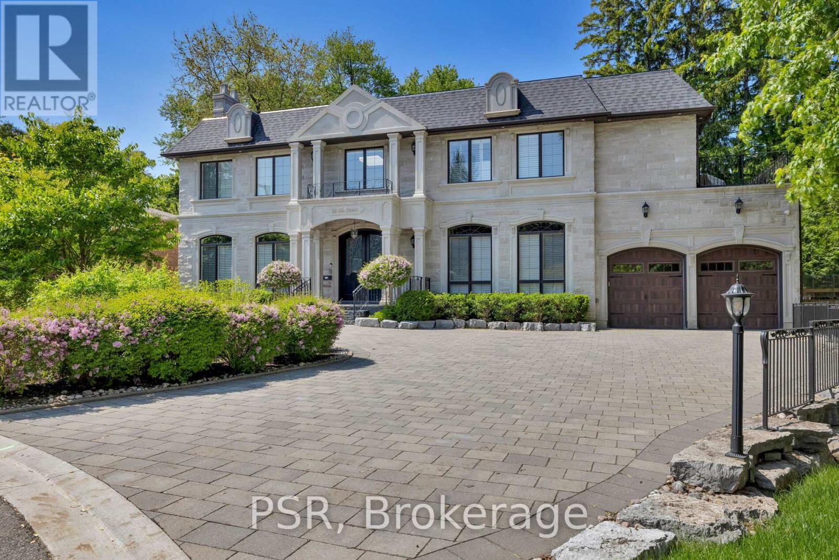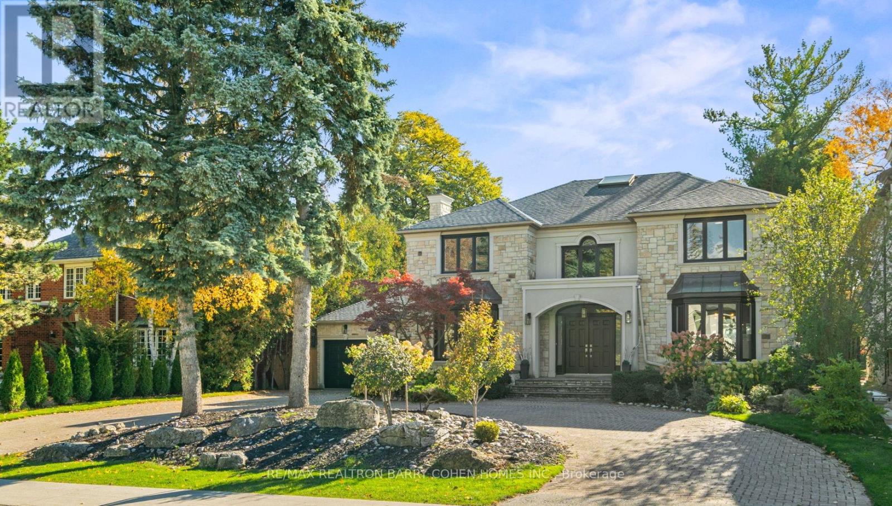Free account required
Unlock the full potential of your property search with a free account! Here's what you'll gain immediate access to:
- Exclusive Access to Every Listing
- Personalized Search Experience
- Favorite Properties at Your Fingertips
- Stay Ahead with Email Alerts
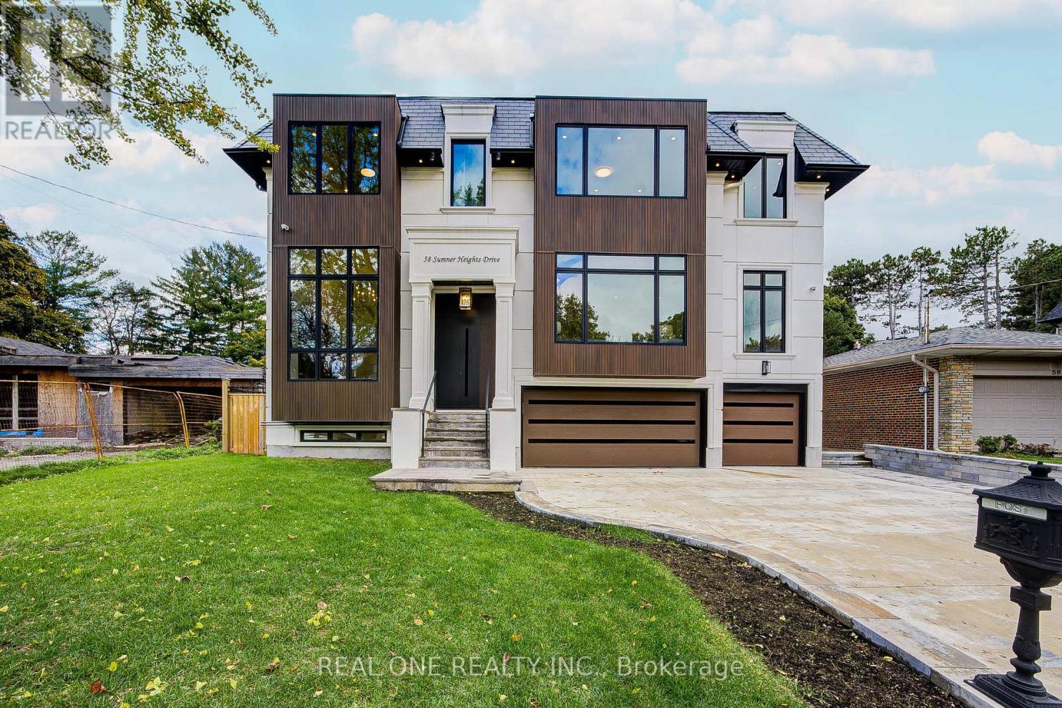
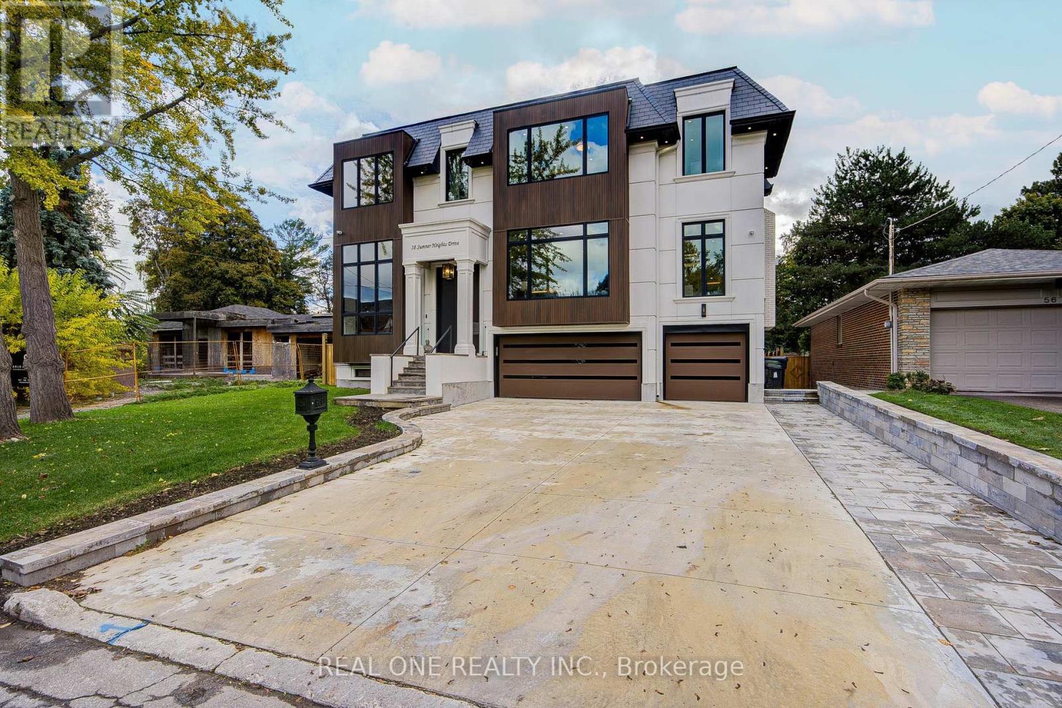
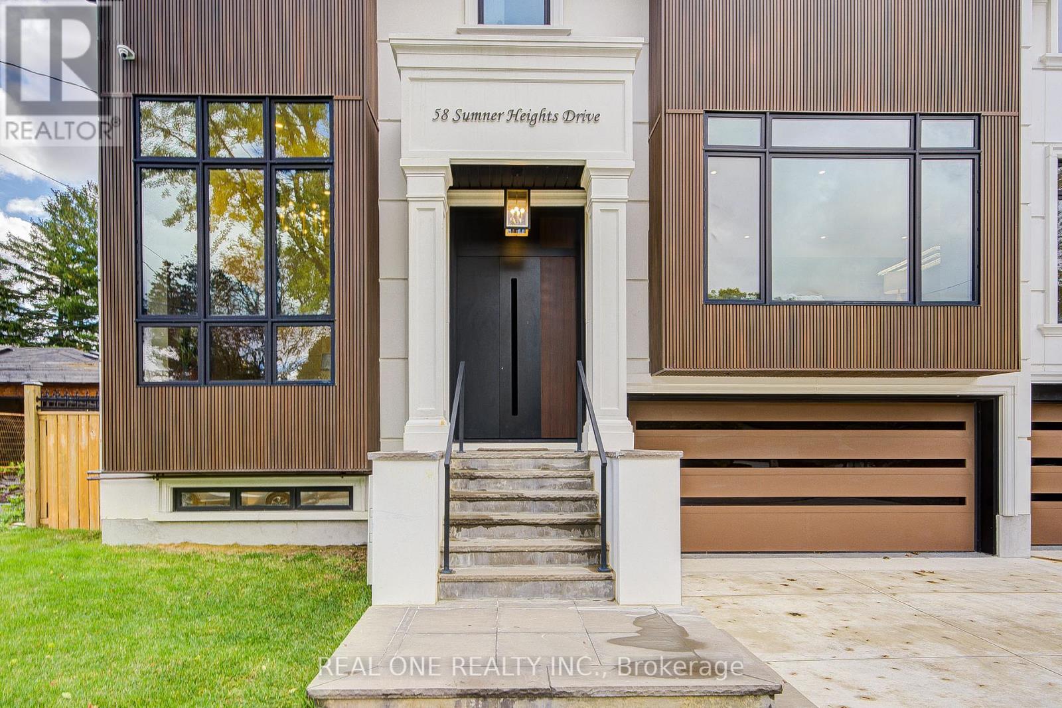
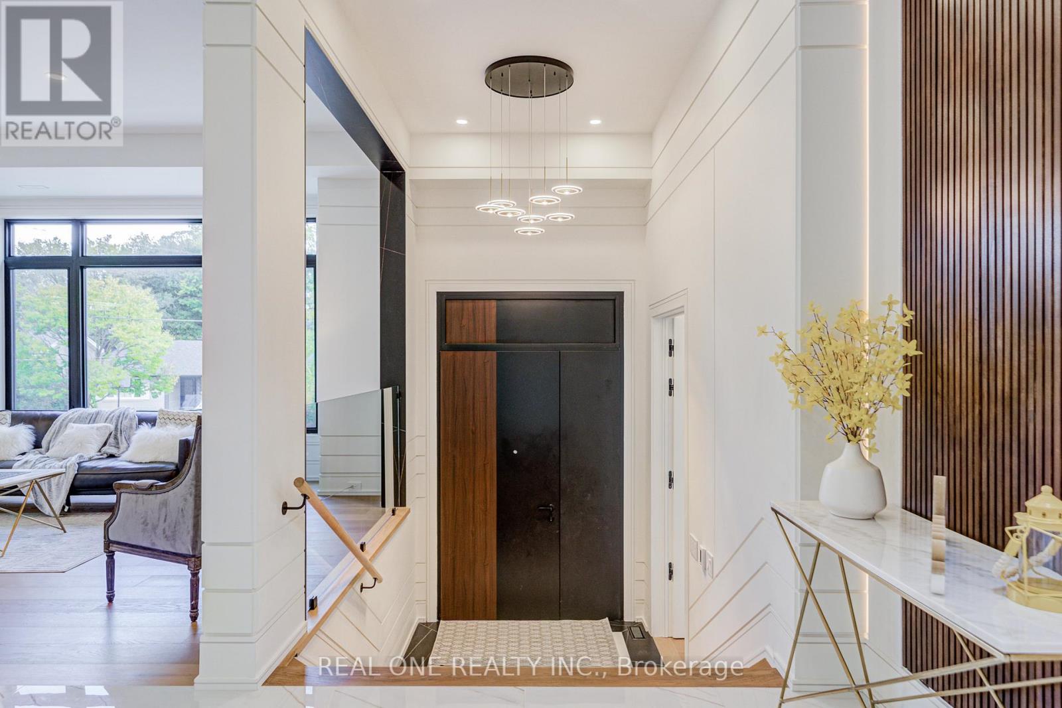
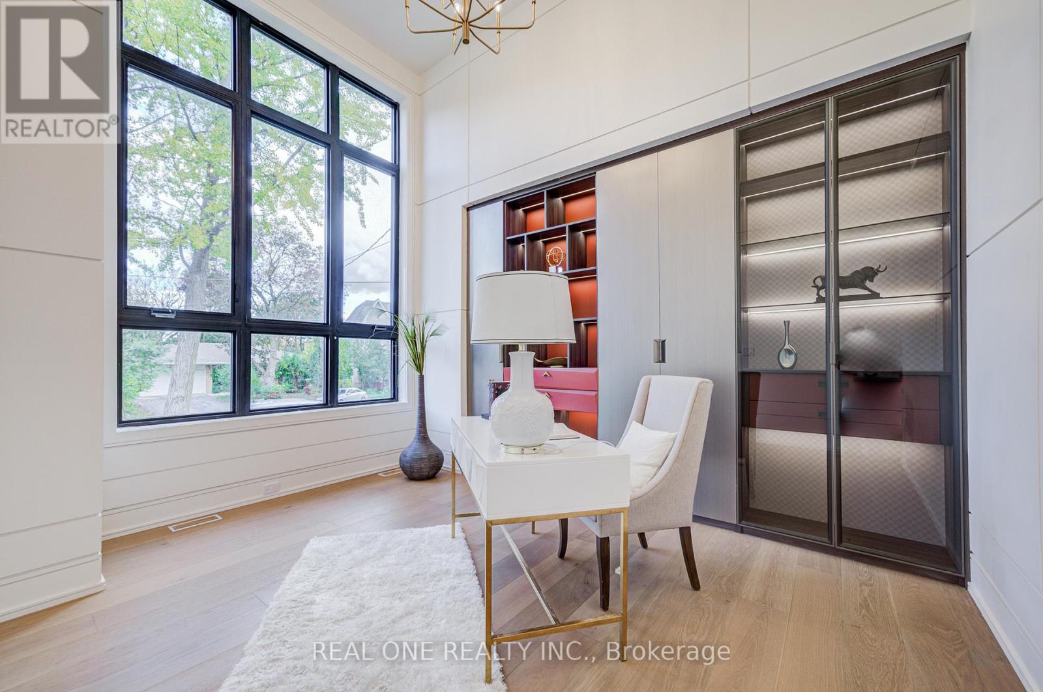
$5,500,000
58 SUMNER HEIGHTS DRIVE
Toronto, Ontario, Ontario, M2K1Y4
MLS® Number: C12479858
Property description
The Ultimate Choice! Nestled On A Serene, Park-Like Cul-De-Sac In The Heart of Bayview Village!! Close To 7000 Sqft of Living Space, This One-Year New Custom Built Mansion Blends Timeless Charm W/ Modern Comfort & Grace. The Dramatic Entry Hallway Features Soaring 23 Ft Ceiling, M/F Office W/ 14 Ft Ceilings & Custom Build Bookshelves. The Lotus-Shaped Skylight Allows Ample Natural Sunlight To Flood The Entire Space, Creating A Stunning Visual Effect. Living & Dining Area Featuring An Artful F/P & A Large Light-Filled Window, The Living & Dining Spaces Exude Warmth & Elegance. The Beautifully Designed Family Rm Showcases Flr-To-Ceiling, Wall-To-Wall Windows, Offering Breathtaking, Unobstructed Views & Abundant Natural Light, W/O To Deck , Overlooking Garden, Ideal For Summer Dining Or Relaxation. The Chef Inspired Kitchen Boasting Top-Of-The-Line Appliances, An Oversized Island, A Bright Breakfast Area, This Kit Is Designed For Both Functionality & Style. An additional Work Kitchen Adds Versatility For Culinary Enthusiasts. Approx 7,000 Sqft of Living Space, This Home Offers 4 Bedrms At Upper Level, The Oversized Primary Suite Features An Expanded Sitting Area, His & Her Dressing Rms, & A 5-Piece Ensuite. Additional Three Beautifully Designed Bedrms Suites & A Well-Appointed Laundry Rm. The Walk-Up Lower Level Impresses W/Remarkable Ceiling Height, A Home Theater, Gym (W/2 Pc Bath), Guest Suite (W/3 Pcs Bath), A Stunning Wet Bar, And A Spacious Recreation Area W/ Direct Walk-out To The Professionally Landscaped Backyard. Pre-Engineered Hardwood Flr Throu-out, Heated Foyer, Bathrms, Entire Basmt & Driveway. Lifetime Slate Roof, 400 AMP, 2nd R/I Laundry (Basmt), External Timed Potlights, An Elevator Services All 3 Levels, Spray Insulation for Roof & Basmt, Wow!
Building information
Type
*****
Age
*****
Amenities
*****
Appliances
*****
Basement Development
*****
Basement Features
*****
Basement Type
*****
Construction Style Attachment
*****
Cooling Type
*****
Exterior Finish
*****
Fireplace Present
*****
FireplaceTotal
*****
Fire Protection
*****
Flooring Type
*****
Foundation Type
*****
Half Bath Total
*****
Heating Fuel
*****
Heating Type
*****
Size Interior
*****
Stories Total
*****
Utility Water
*****
Land information
Amenities
*****
Fence Type
*****
Landscape Features
*****
Sewer
*****
Size Depth
*****
Size Frontage
*****
Size Irregular
*****
Size Total
*****
Rooms
Main level
Office
*****
Eating area
*****
Kitchen
*****
Family room
*****
Dining room
*****
Living room
*****
Foyer
*****
Basement
Bedroom
*****
Exercise room
*****
Media
*****
Recreational, Games room
*****
Second level
Bedroom 2
*****
Primary Bedroom
*****
Bedroom 4
*****
Bedroom 3
*****
Courtesy of REAL ONE REALTY INC.
Book a Showing for this property
Please note that filling out this form you'll be registered and your phone number without the +1 part will be used as a password.

