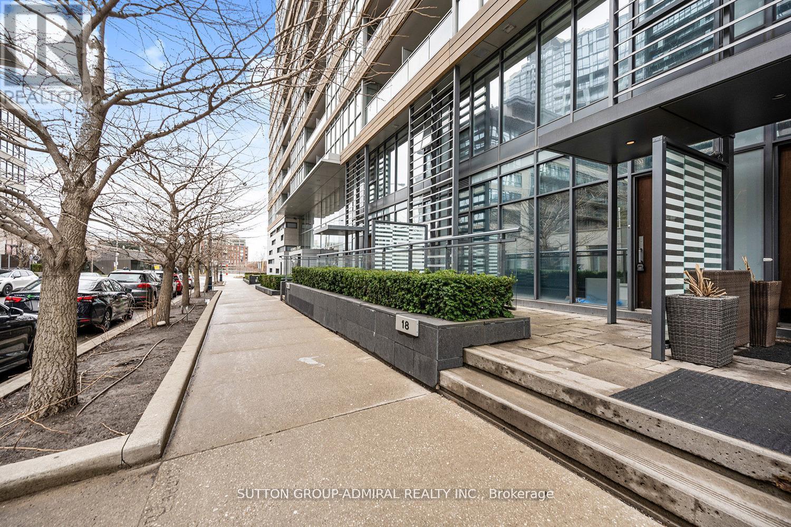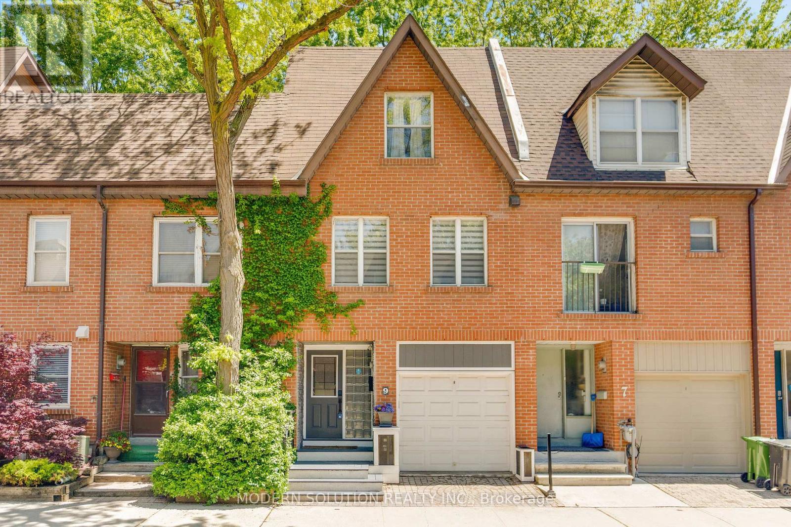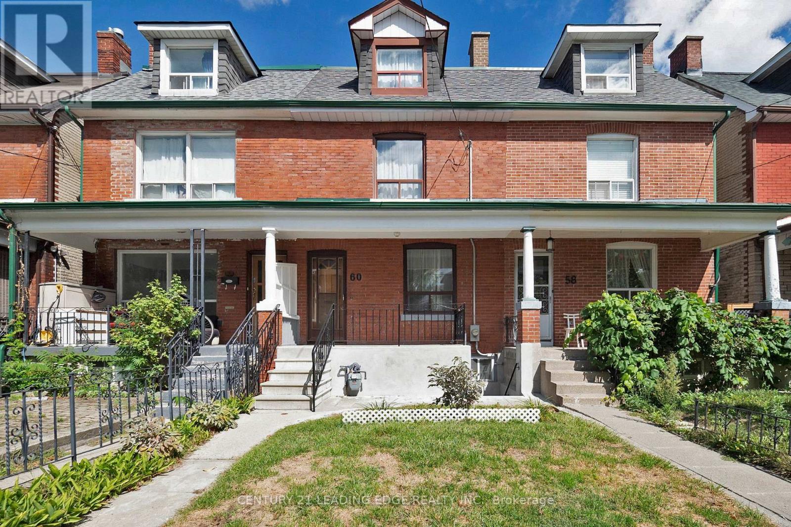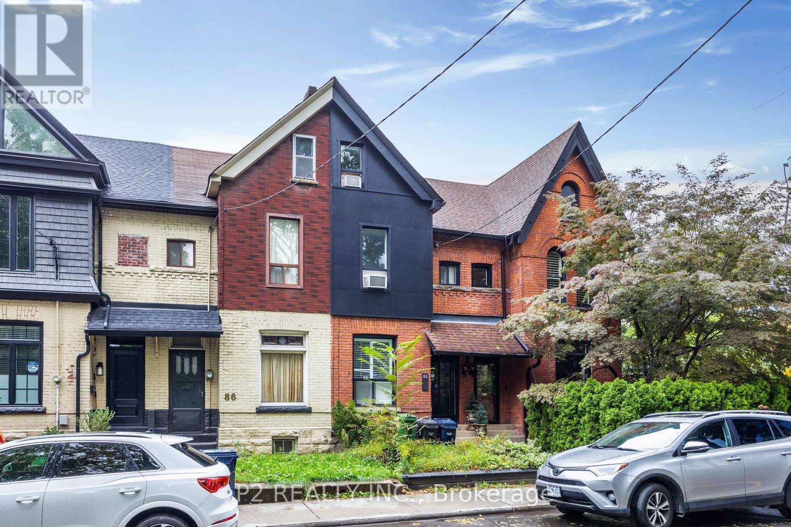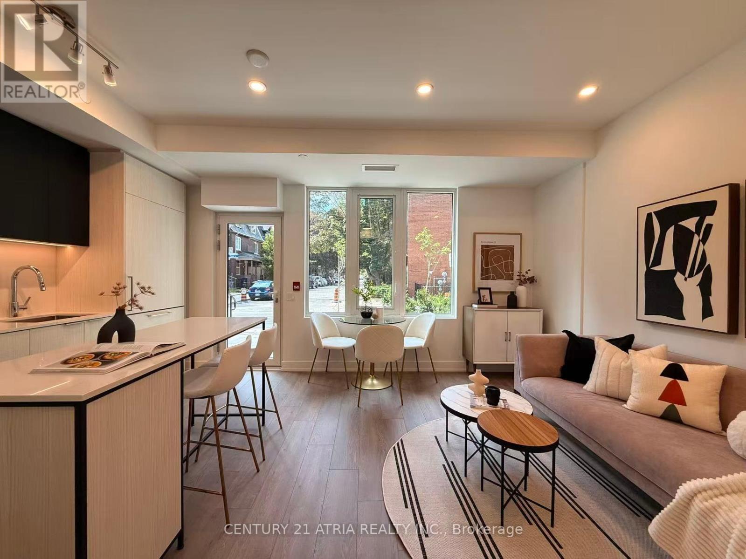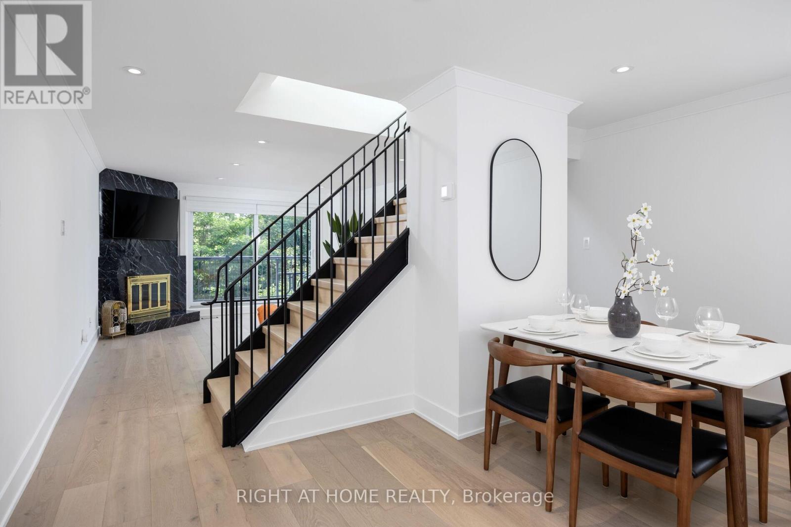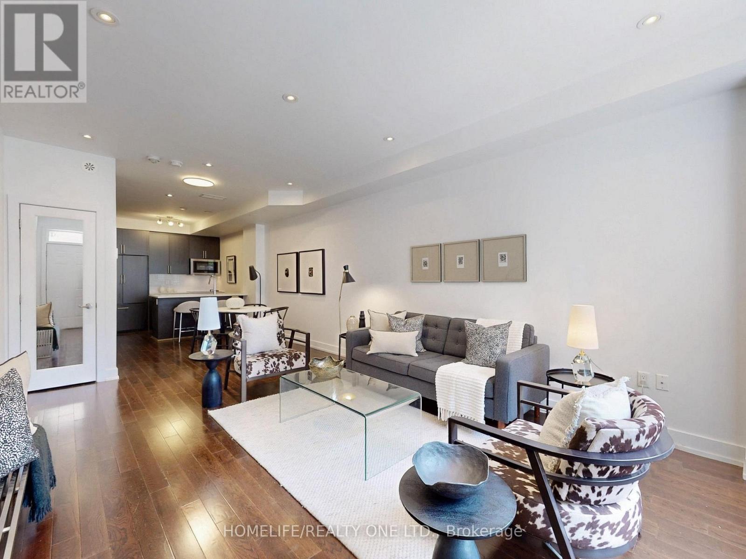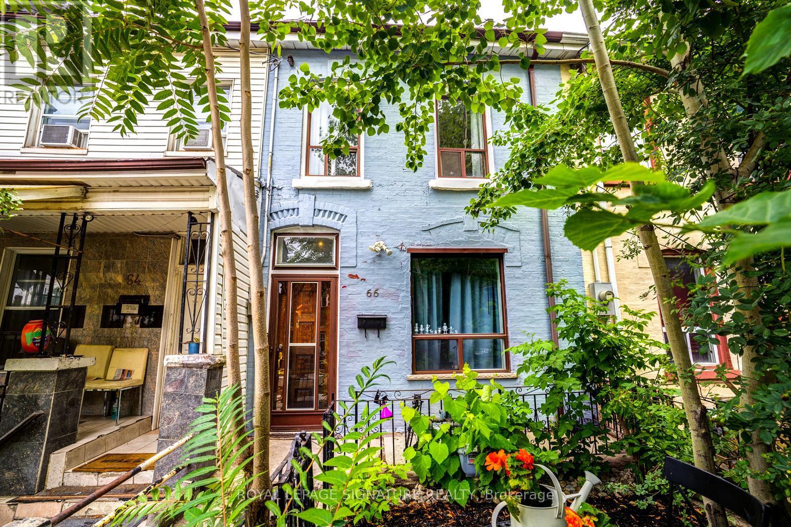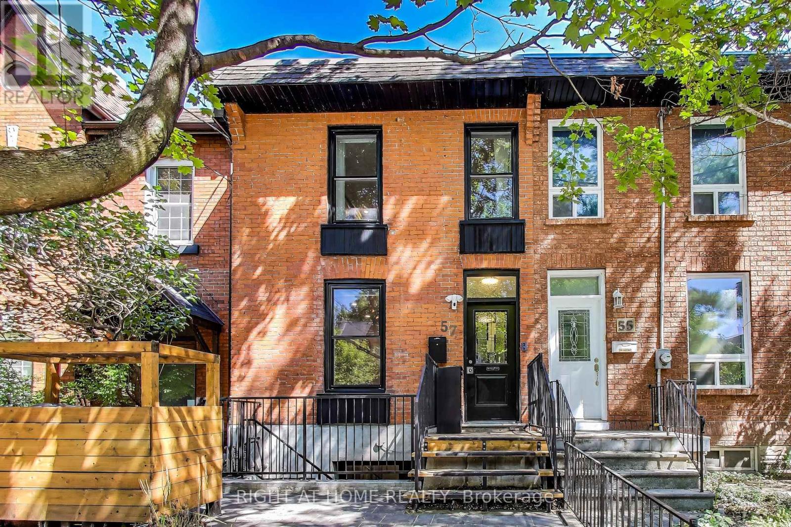Free account required
Unlock the full potential of your property search with a free account! Here's what you'll gain immediate access to:
- Exclusive Access to Every Listing
- Personalized Search Experience
- Favorite Properties at Your Fingertips
- Stay Ahead with Email Alerts
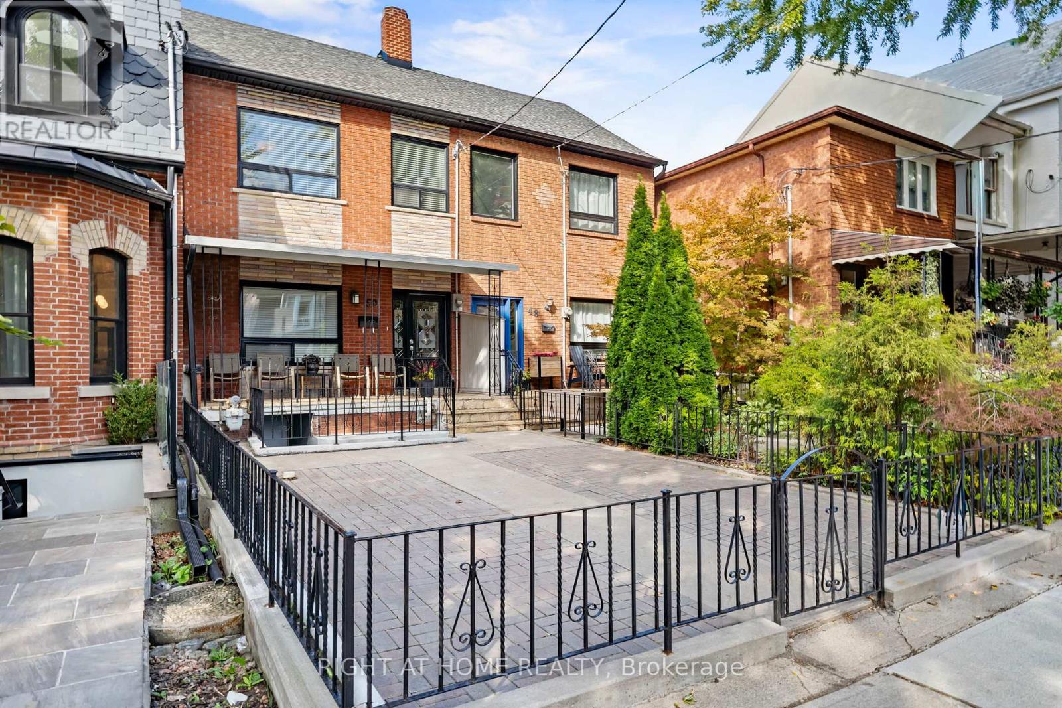
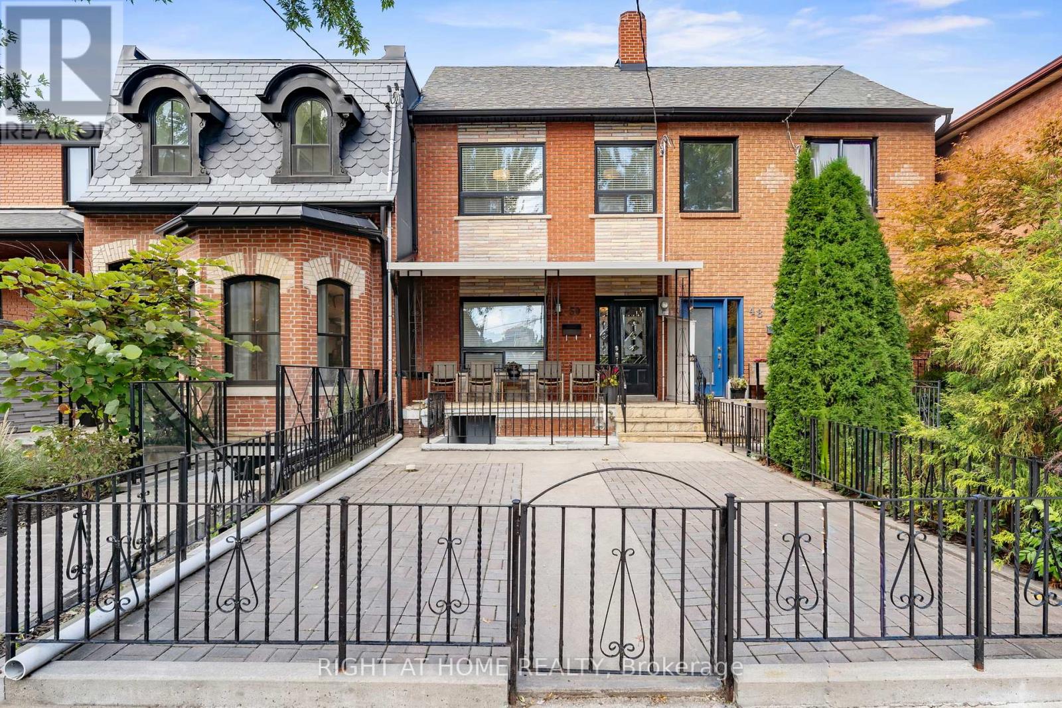
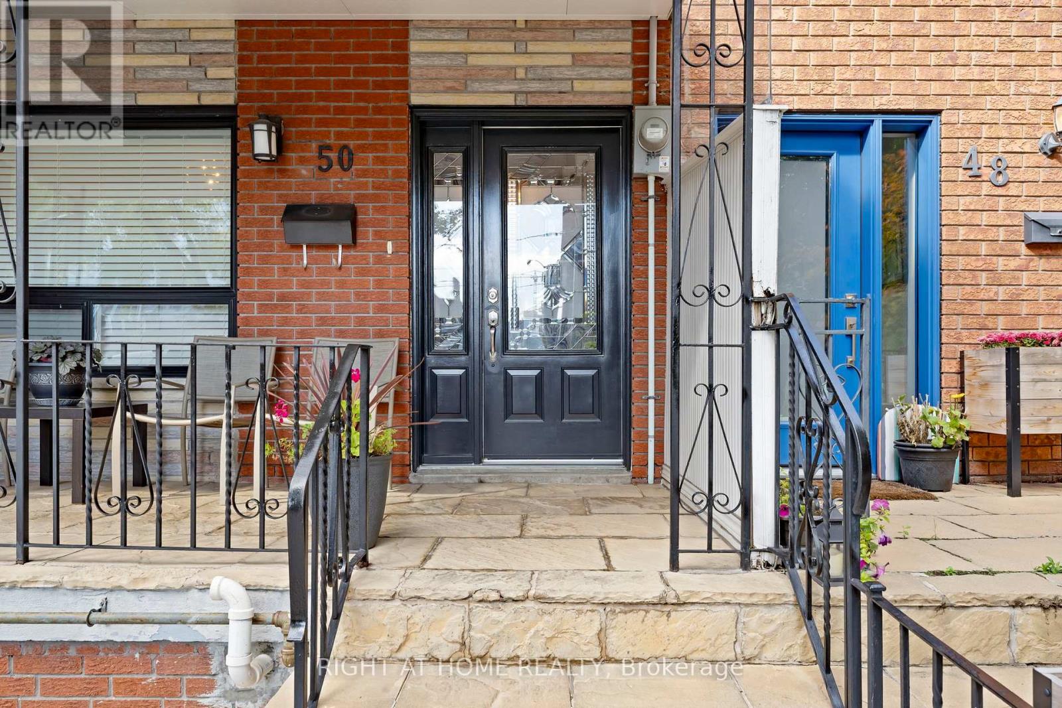
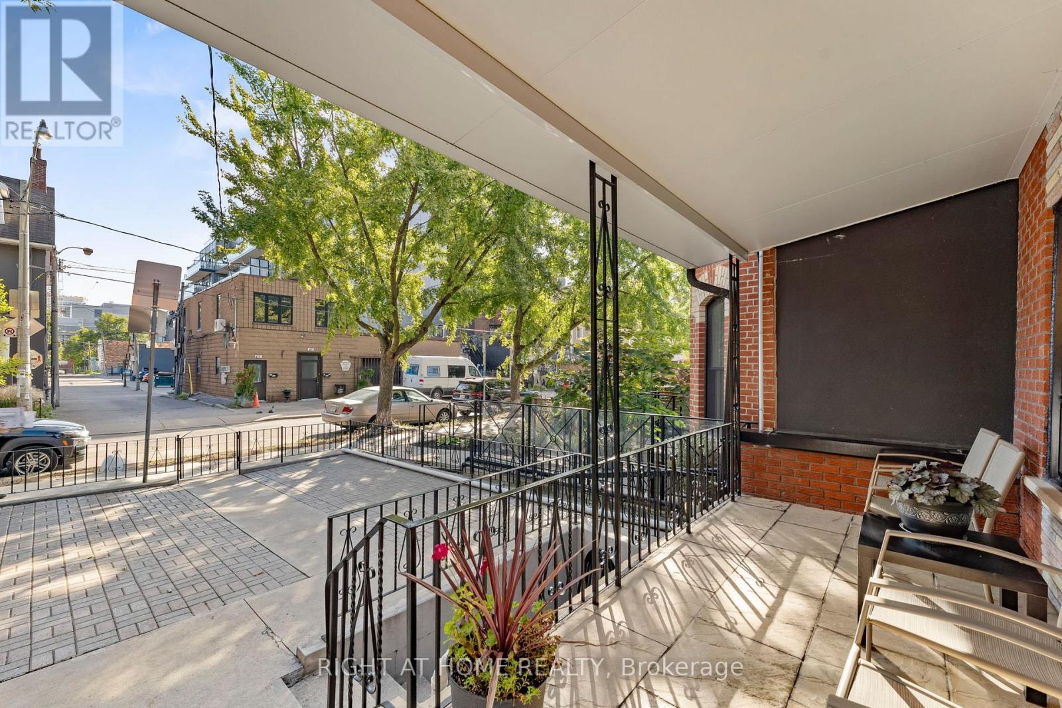
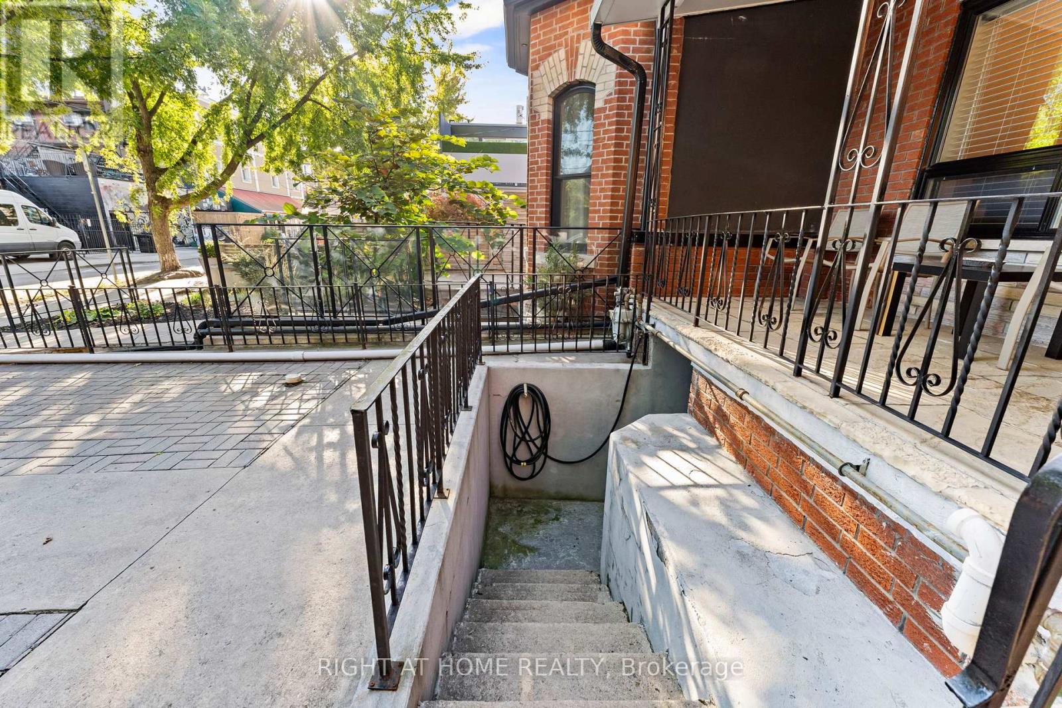
$1,389,900
50 ARGYLE STREET
Toronto, Ontario, Ontario, M6J1N6
MLS® Number: C12477216
Property description
Welcome to this beautifully well maintained 3 plus 1 bedroom 2 Storey home that has been in the family for 52 years. Located in a highly sought area, this home is just off the Ossington Strip. There have been many upgrades done in 2018 including Electrical throughout, Plumbing, Heating vents, Roof, Lighting fixtures, Windows, A/C, & Kitchen. Garage Roof done 2023 and Furnace 2012. This home boasts approx. 10 ft ceilings walking into the main floor foyer and 9.5 ft ceilings in the 2nd floor bedroom areas. The 2nd floor can be used as an inlaw suite as it includes a kitchen area. The cozy backyard is great for family bbqs and with the detached garage, it's a perfect opportunity to build a laneway suite unless you want it for your own personal use. The basement is finished with a separate entrance from the front. Prime location just a few steps to Ossington, Trinity Bellwoods, Osler Park, Queen West, Dundas West, etc. This home is great for a growing family so come take a look and make it your own.
Building information
Type
*****
Age
*****
Appliances
*****
Basement Development
*****
Basement Features
*****
Basement Type
*****
Construction Style Attachment
*****
Cooling Type
*****
Exterior Finish
*****
Flooring Type
*****
Foundation Type
*****
Heating Fuel
*****
Heating Type
*****
Size Interior
*****
Stories Total
*****
Utility Water
*****
Land information
Amenities
*****
Fence Type
*****
Sewer
*****
Size Depth
*****
Size Frontage
*****
Size Irregular
*****
Size Total
*****
Rooms
Main level
Foyer
*****
Primary Bedroom
*****
Living room
*****
Kitchen
*****
Basement
Recreational, Games room
*****
Cold room
*****
Laundry room
*****
Bathroom
*****
Second level
Bathroom
*****
Bedroom 4
*****
Bedroom 3
*****
Bedroom 2
*****
Kitchen
*****
Courtesy of RIGHT AT HOME REALTY
Book a Showing for this property
Please note that filling out this form you'll be registered and your phone number without the +1 part will be used as a password.
