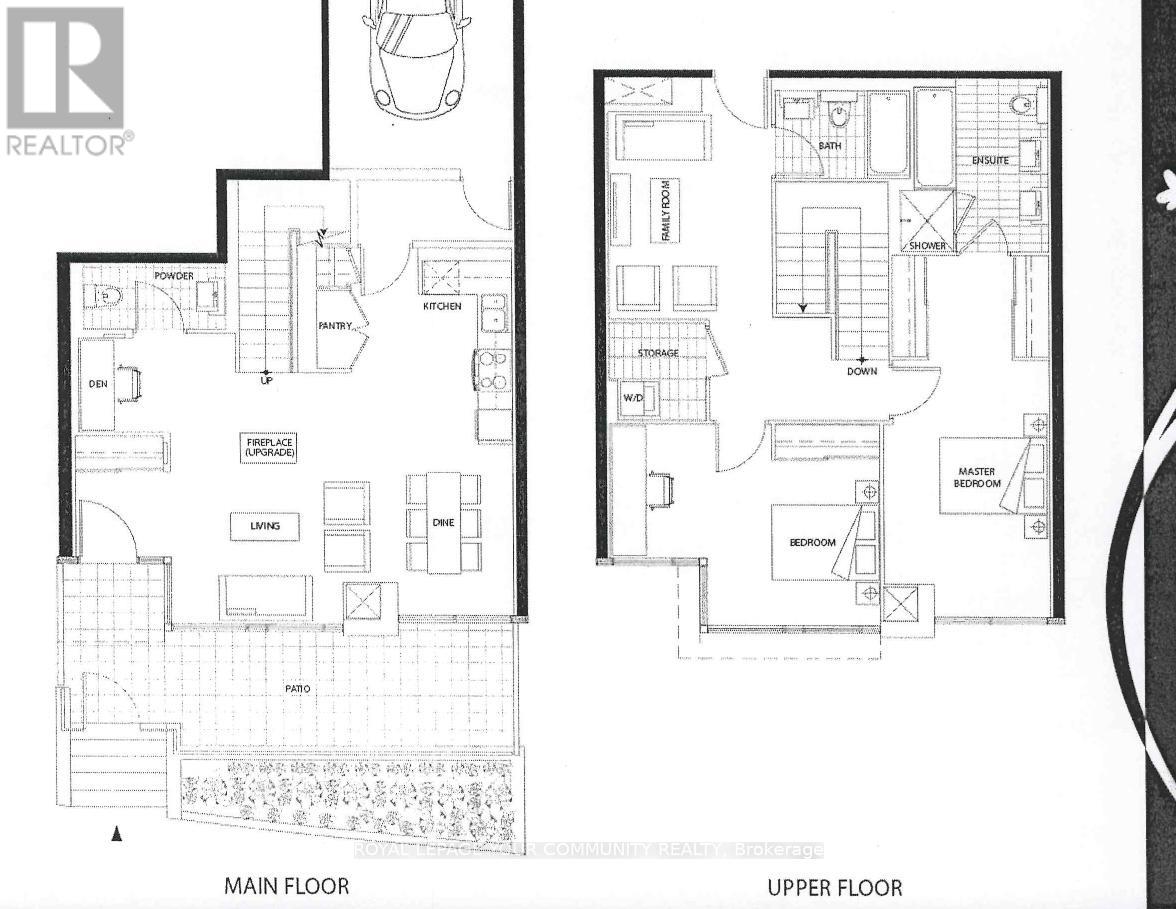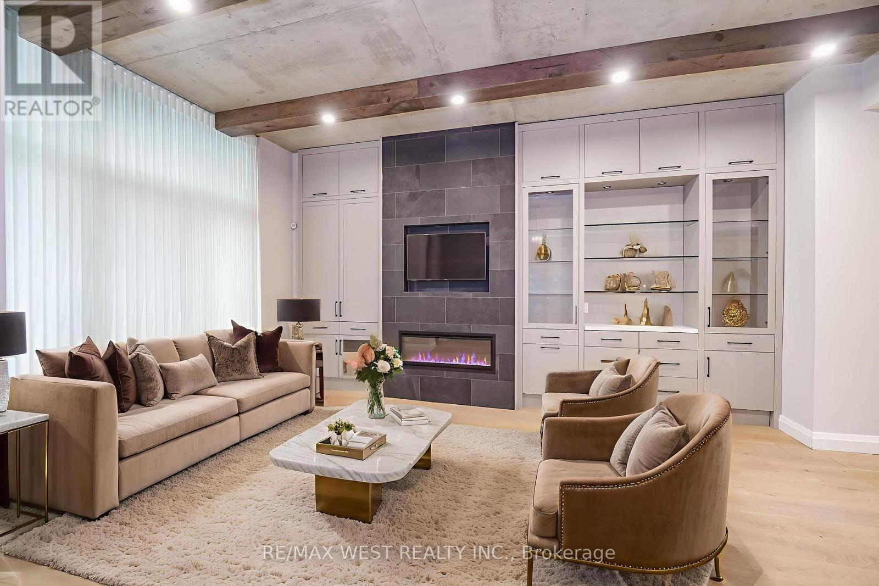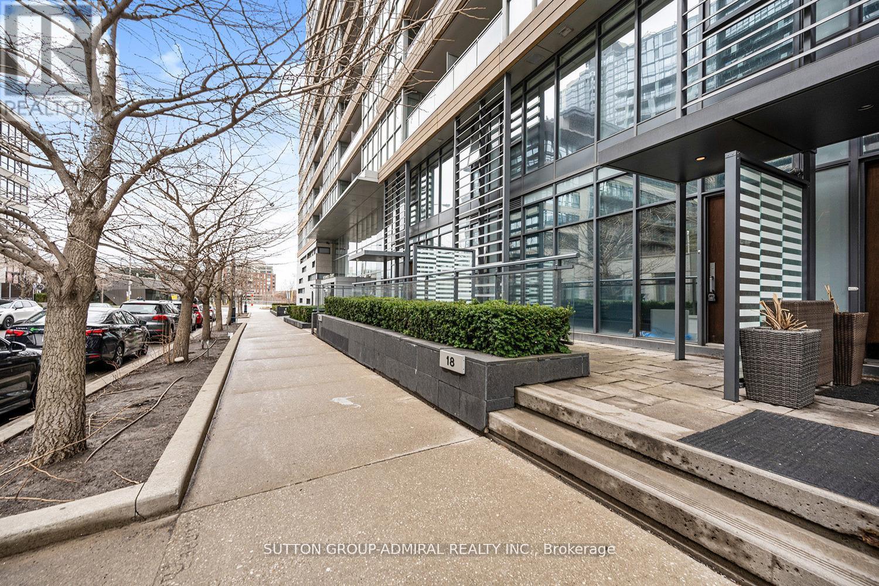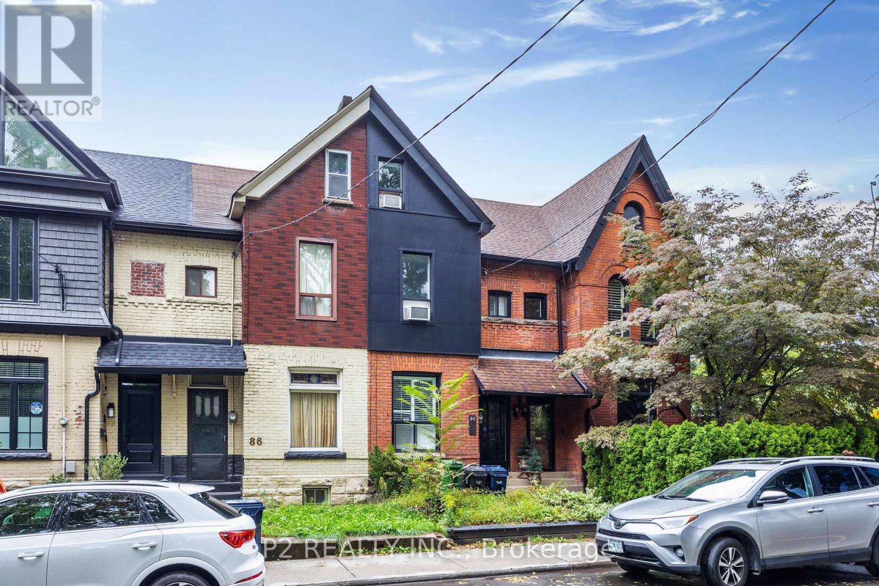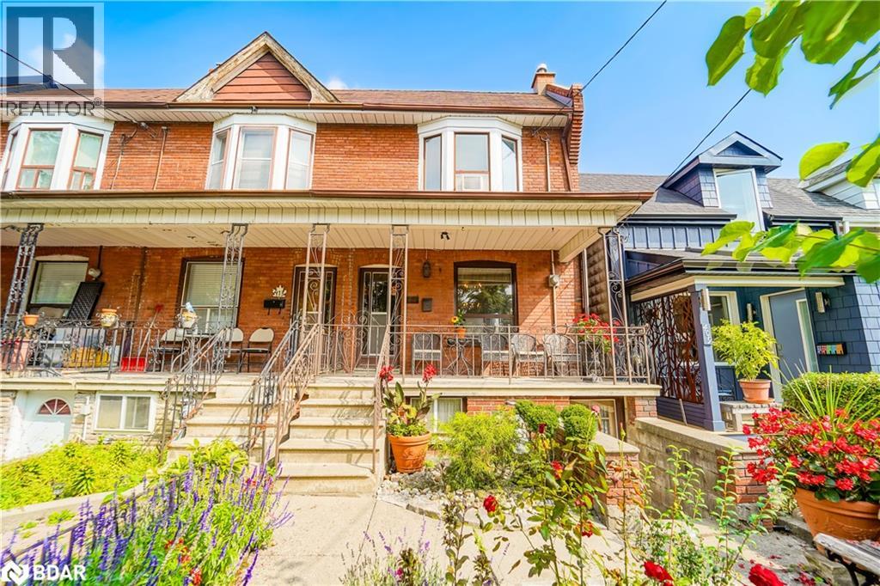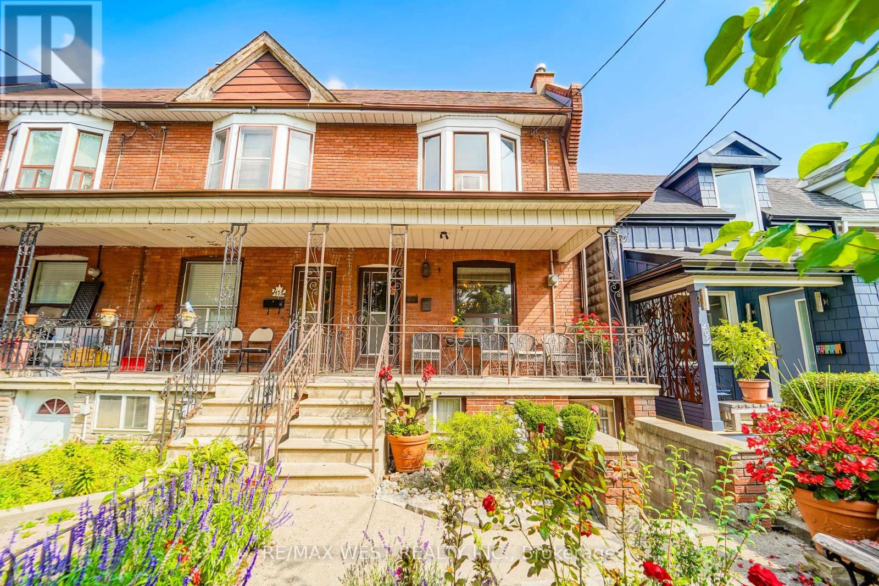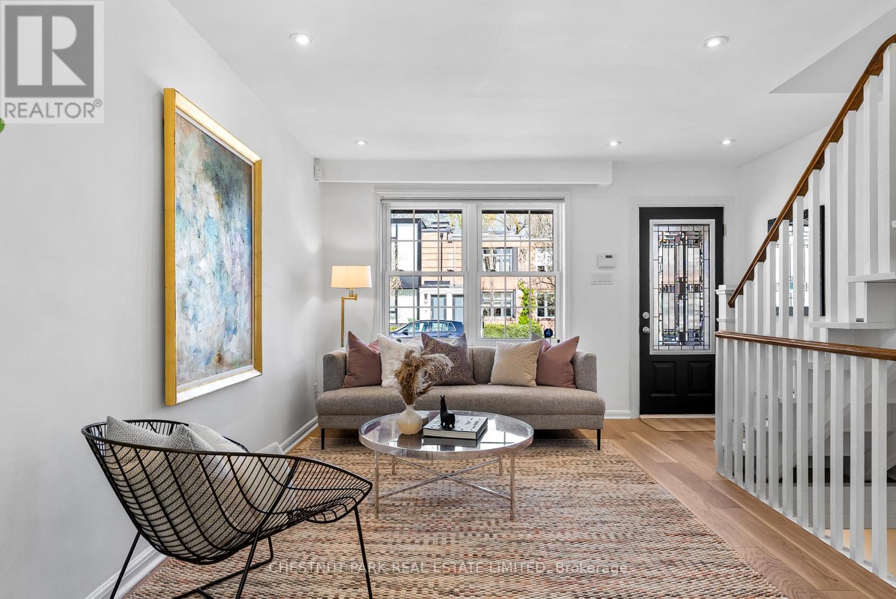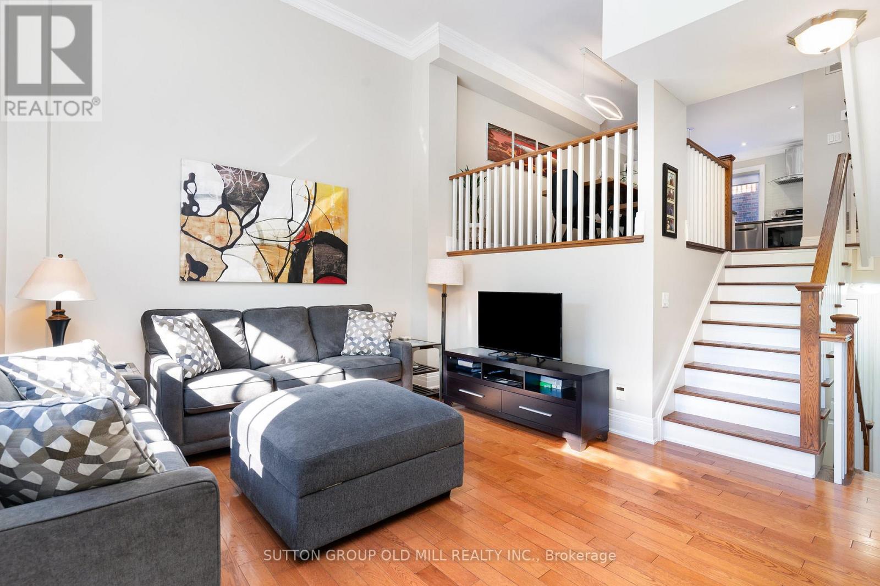Free account required
Unlock the full potential of your property search with a free account! Here's what you'll gain immediate access to:
- Exclusive Access to Every Listing
- Personalized Search Experience
- Favorite Properties at Your Fingertips
- Stay Ahead with Email Alerts
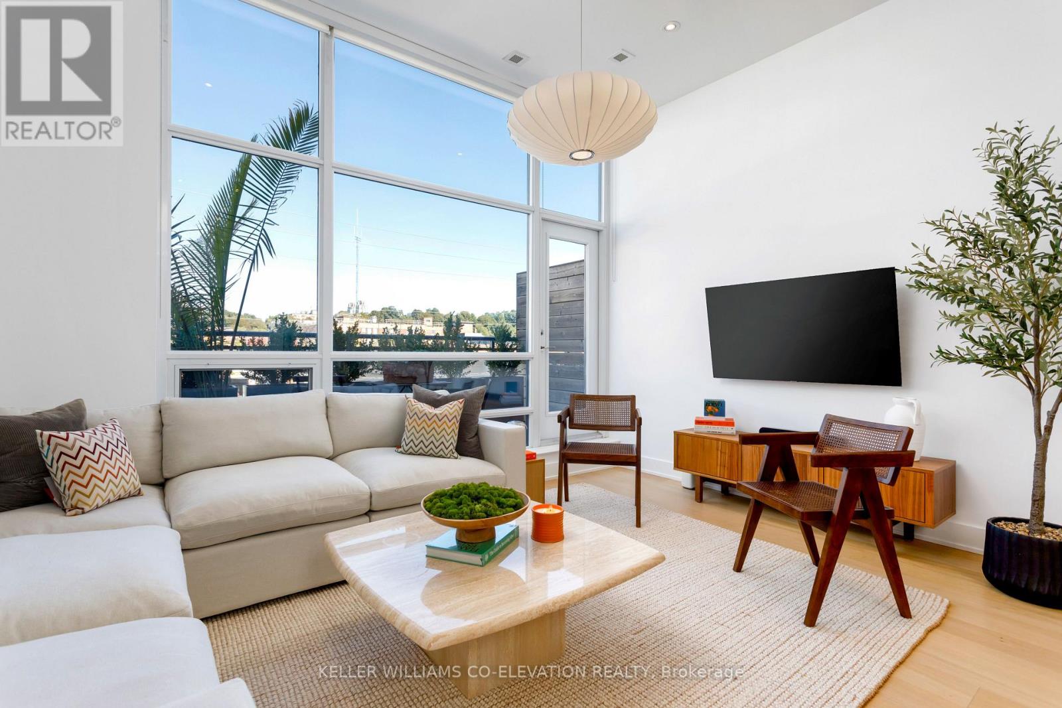
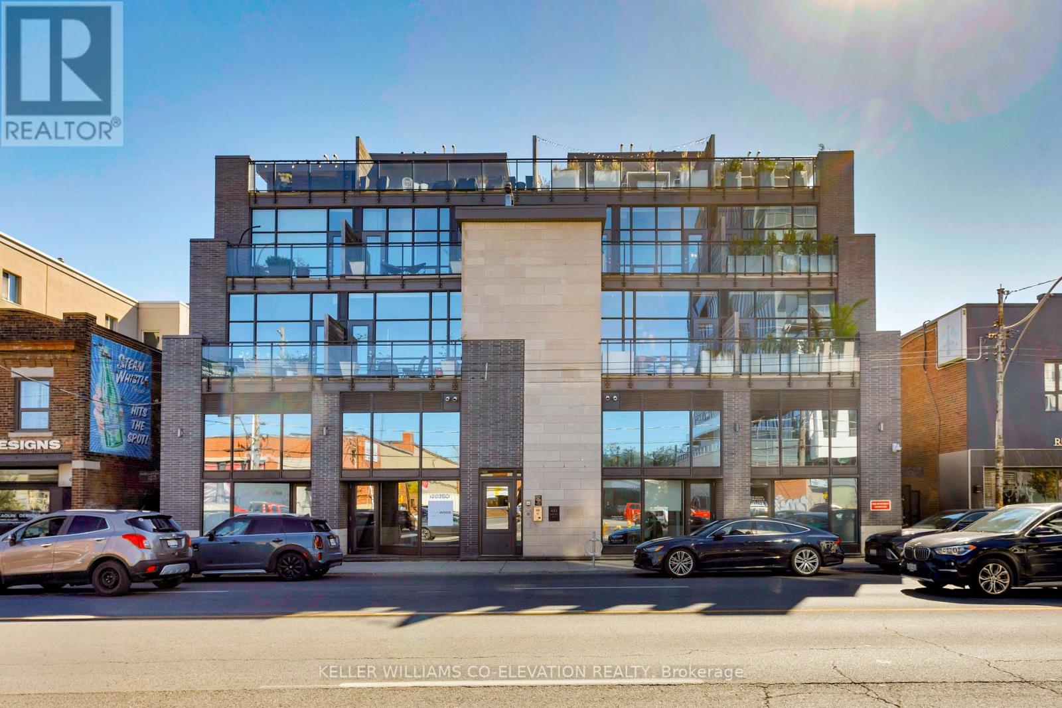
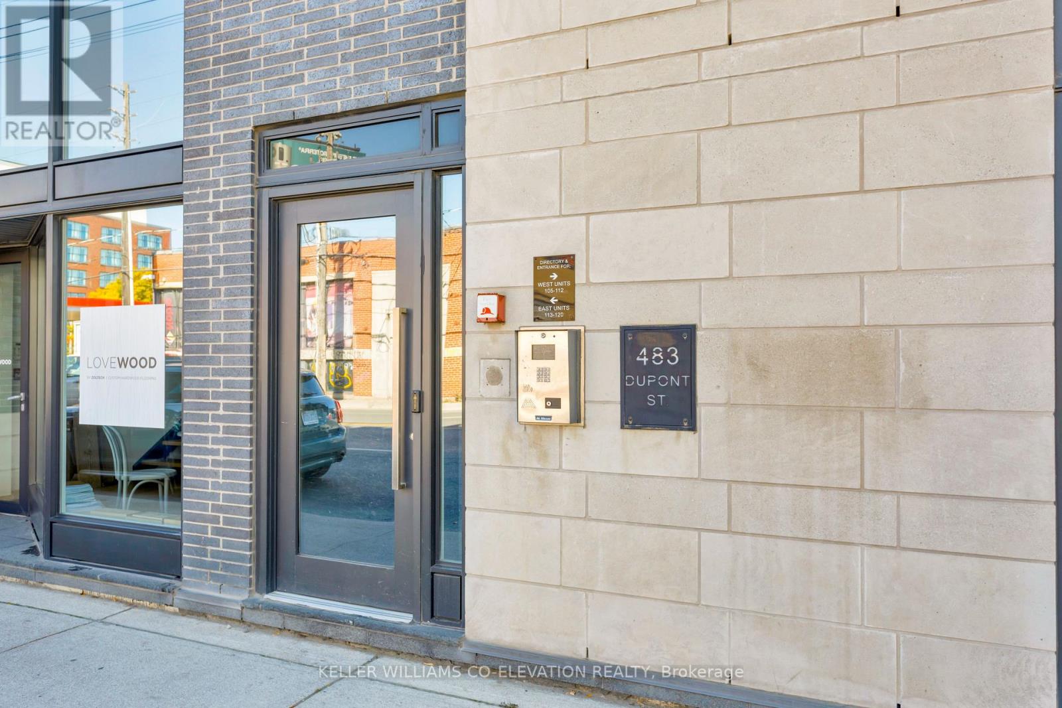
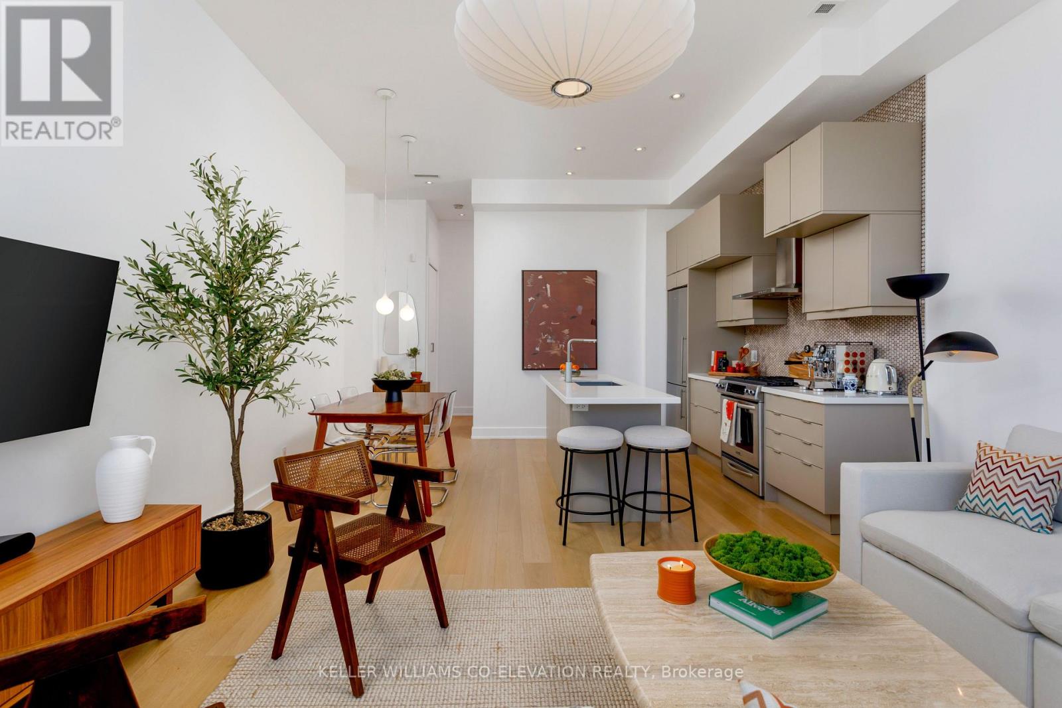
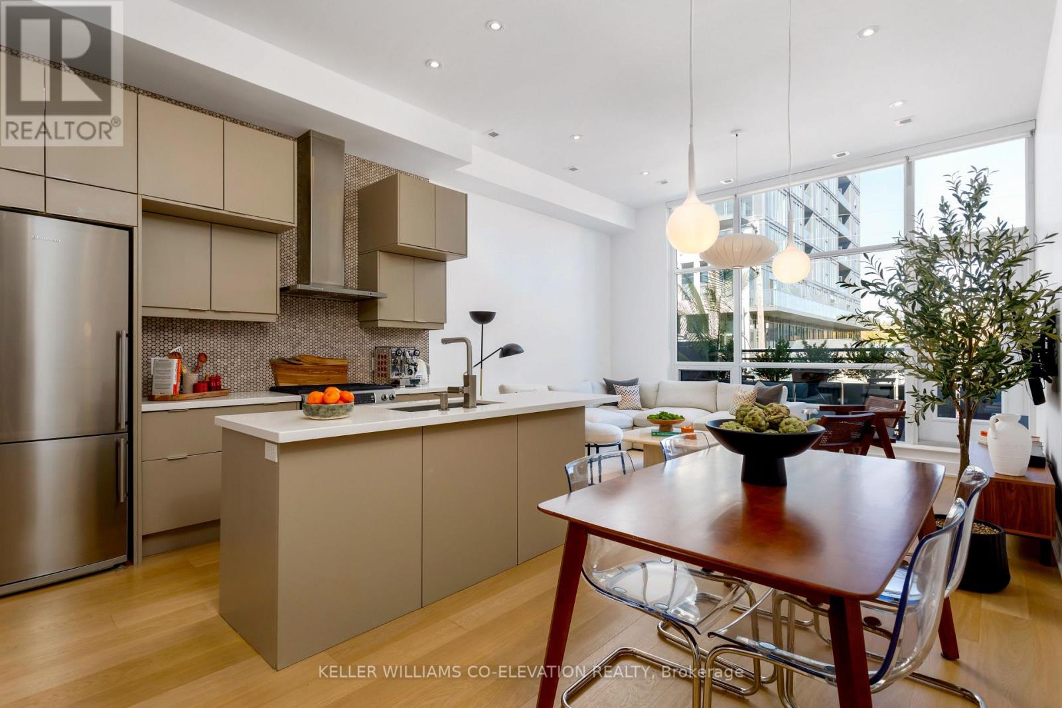
$1,299,999
204 - 483 DUPONT STREET
Toronto, Ontario, Ontario, M6G1Y6
MLS® Number: C12474883
Property description
The Annex Loft Houses By Award Winning Developer Curated Properties And Designed By HGTVs Steven Sabatos, Is The Contemporary Spark That Ignited One Of The Best Streets In Toronto. The Crown Jewel Unit of the Building Is Now Available. This 3-Storey Townhouse With Over 1,200 Sq. Ft. Of Sun-Drenched Living Space With Over $30K+ In Premium Upgrades Including Wide-Plank White Oak Hardwood Floors And Top-Of-The-Line Faucets & Fixtures. Balconies On Every Level Plus A Private Rooftop Terrace Create A Rare Urban Oasis In The City. Inside, Soaring 11' Floor-To-Ceiling Windows Flood The Home With Natural Light, Showcasing A Gourmet Chef's Kitchen And Luxury Hotel Inspired Spa-Like Ensuite That Feels Like A Retreat. Enjoy Panoramic City Skyline Views From Your Private Rooftop Terrace With A Gas Line. Thoughtfully Designed For Both Entertaining And Everyday Living, This Home Delivers The Perfect Blend Of Style, Function, And Privacy. Located In The Annex/Seaton Village. 95 Walk Score. Steps To Summerhill Market, Loblaws, Fiesta Farms, Transit, Creeds Coffee, Parks And Lots More At Your Doorstep. This Property Offers The Very Best Of Toronto Living.
Building information
Type
*****
Appliances
*****
Basement Type
*****
Cooling Type
*****
Exterior Finish
*****
Flooring Type
*****
Half Bath Total
*****
Heating Fuel
*****
Heating Type
*****
Size Interior
*****
Stories Total
*****
Land information
Rooms
Main level
Dining room
*****
Kitchen
*****
Living room
*****
Third level
Laundry room
*****
Office
*****
Second level
Primary Bedroom
*****
Courtesy of KELLER WILLIAMS CO-ELEVATION REALTY
Book a Showing for this property
Please note that filling out this form you'll be registered and your phone number without the +1 part will be used as a password.
