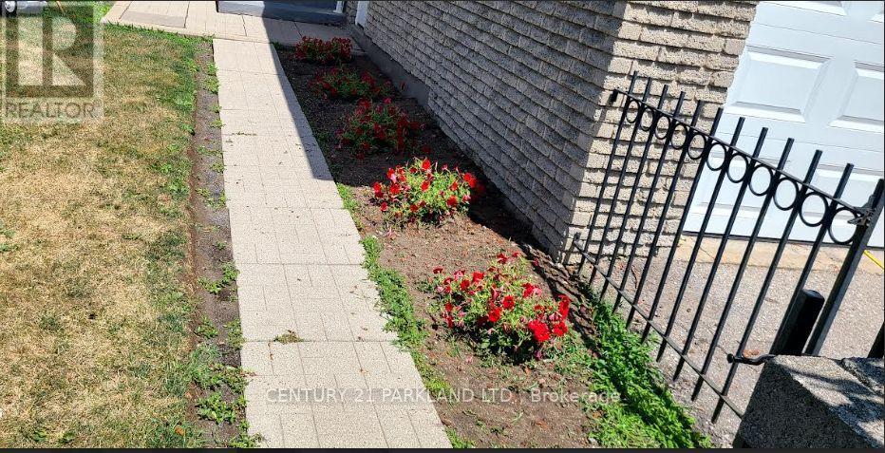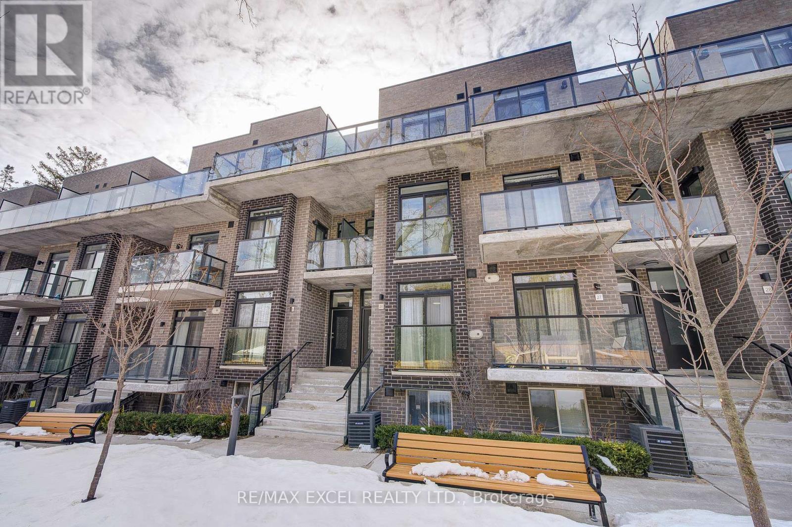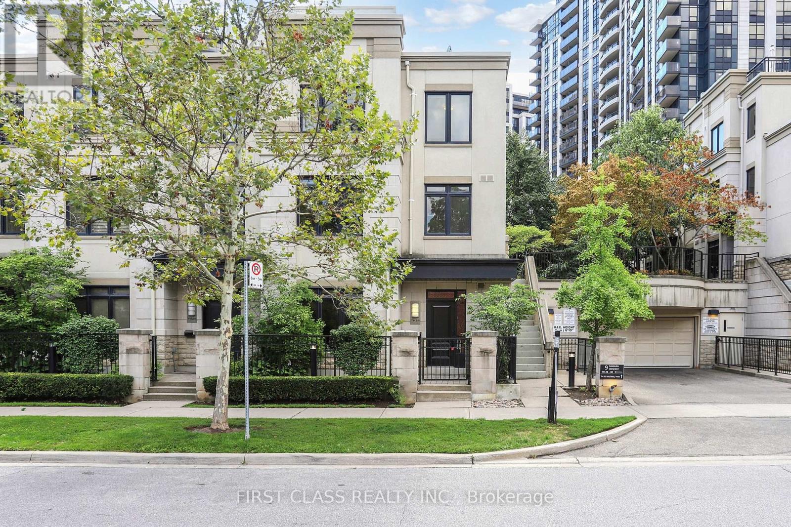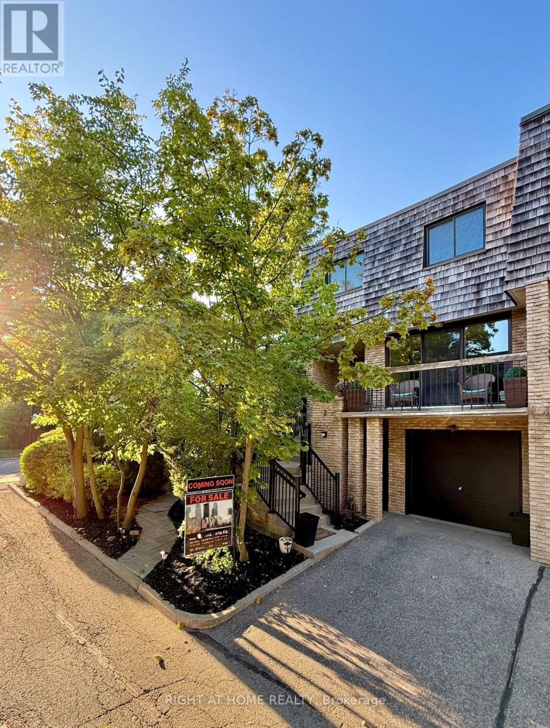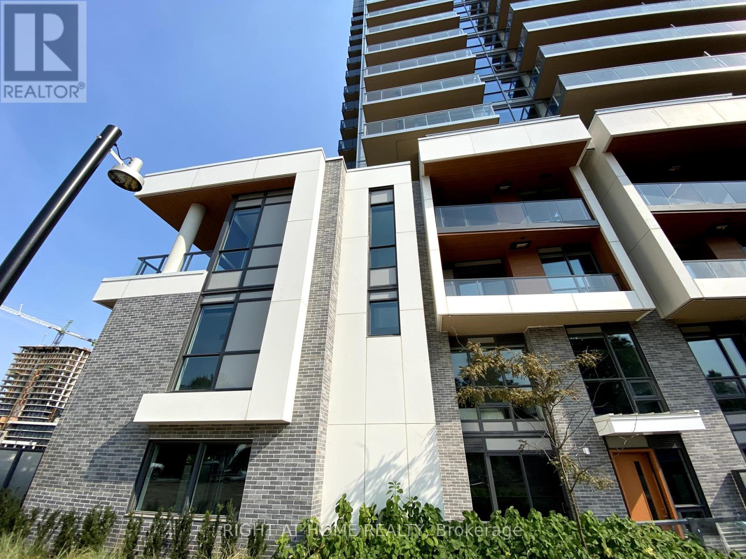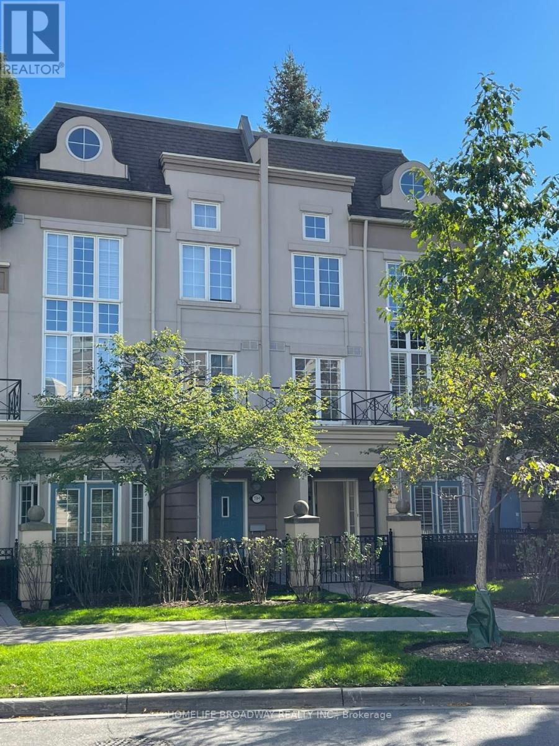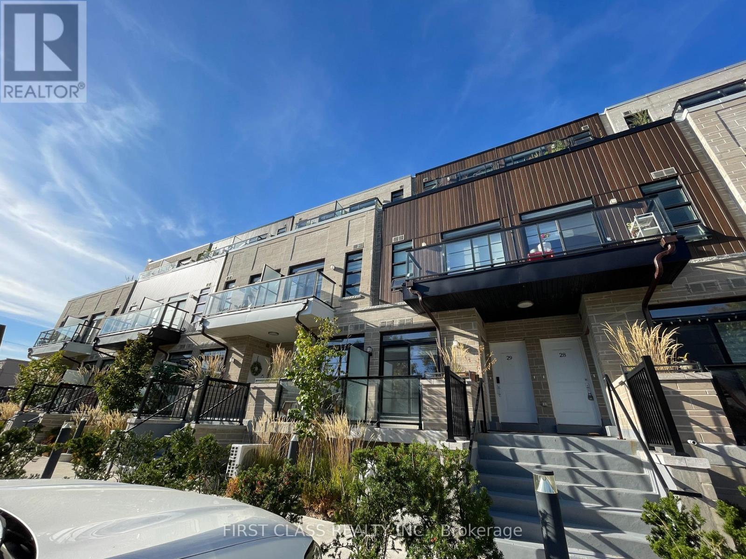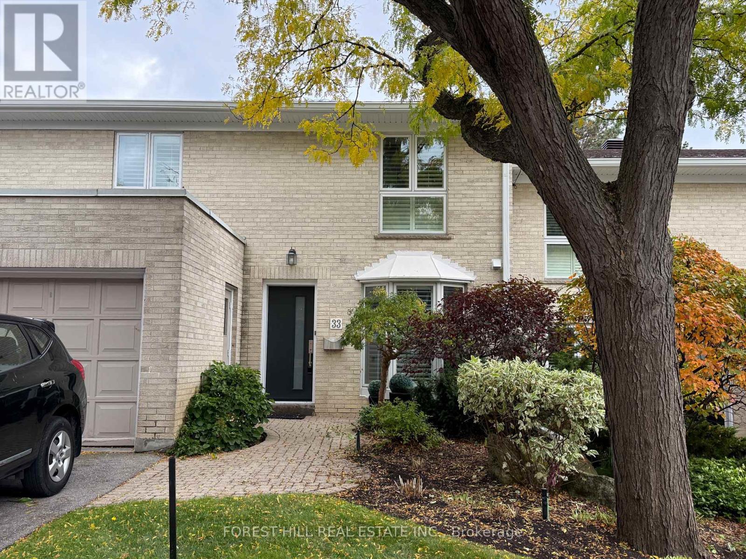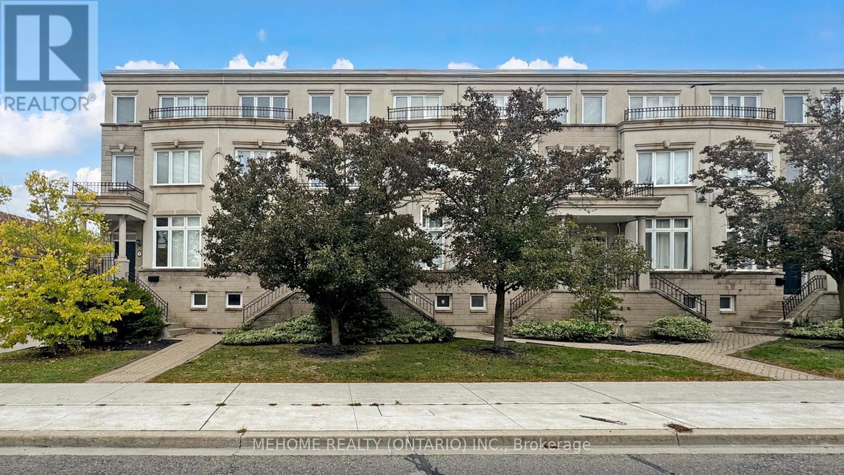Free account required
Unlock the full potential of your property search with a free account! Here's what you'll gain immediate access to:
- Exclusive Access to Every Listing
- Personalized Search Experience
- Favorite Properties at Your Fingertips
- Stay Ahead with Email Alerts
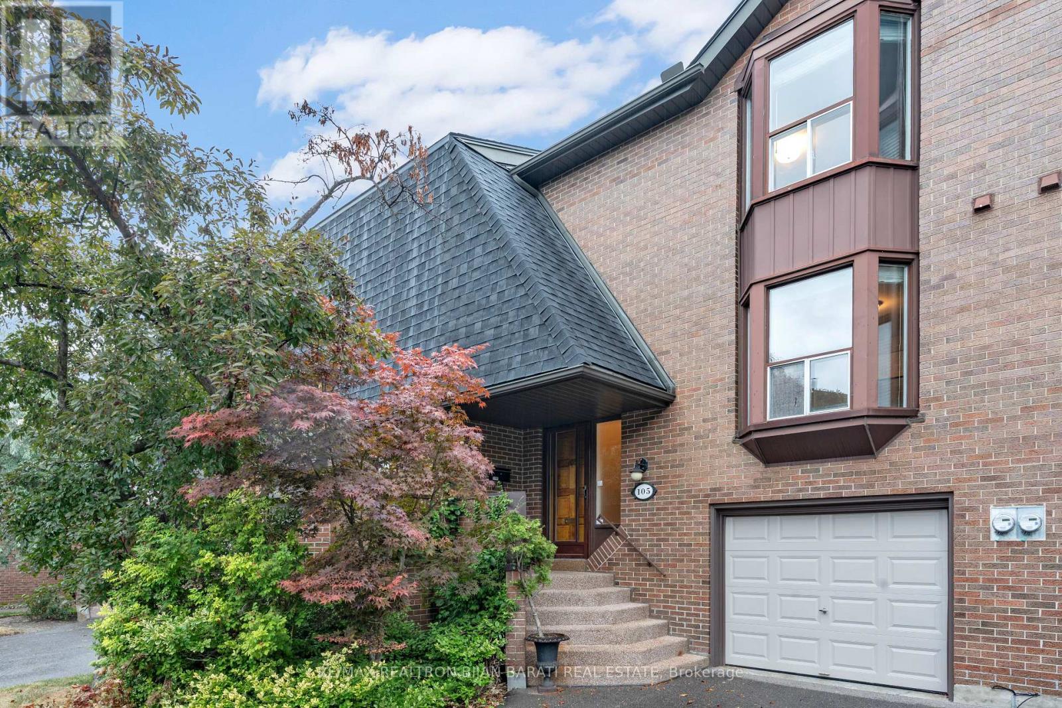
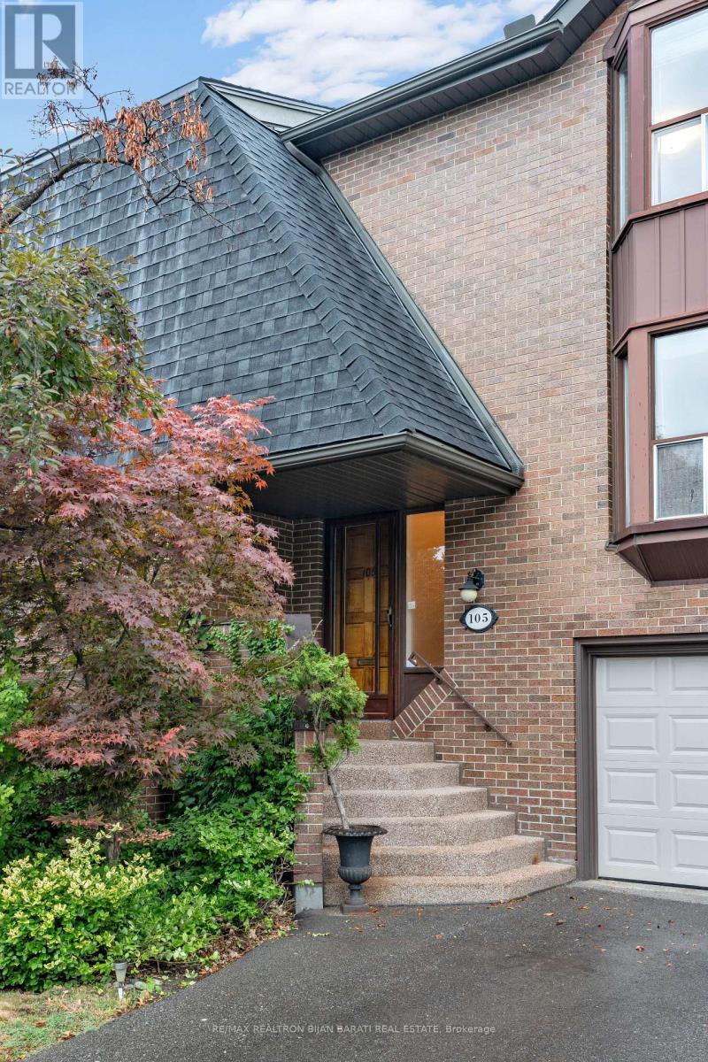
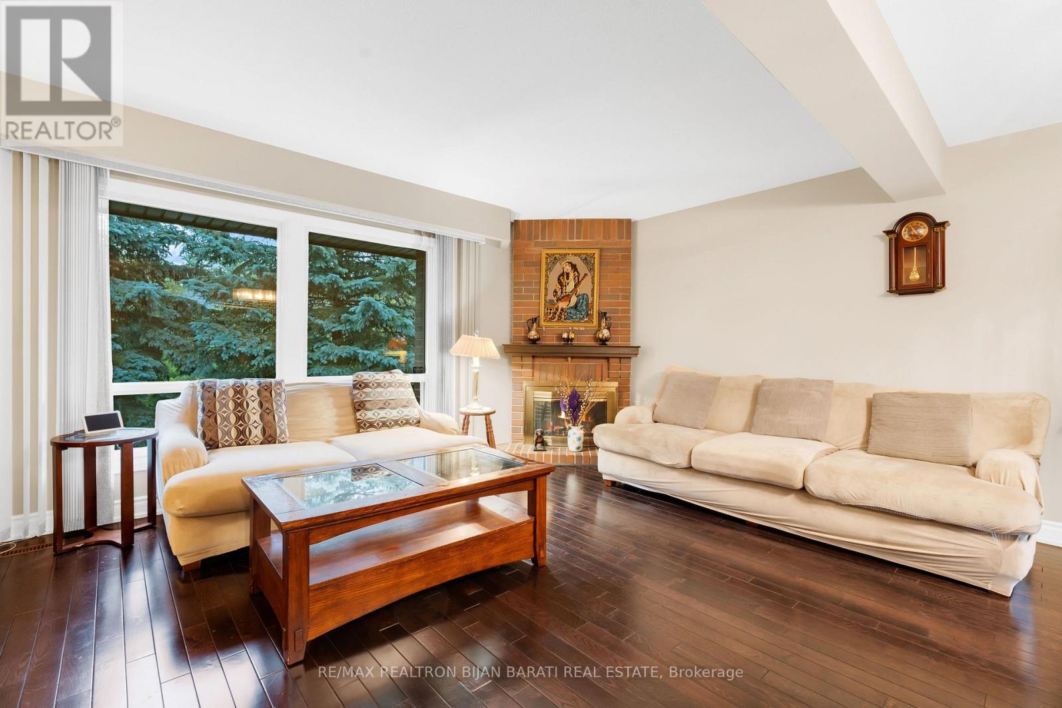
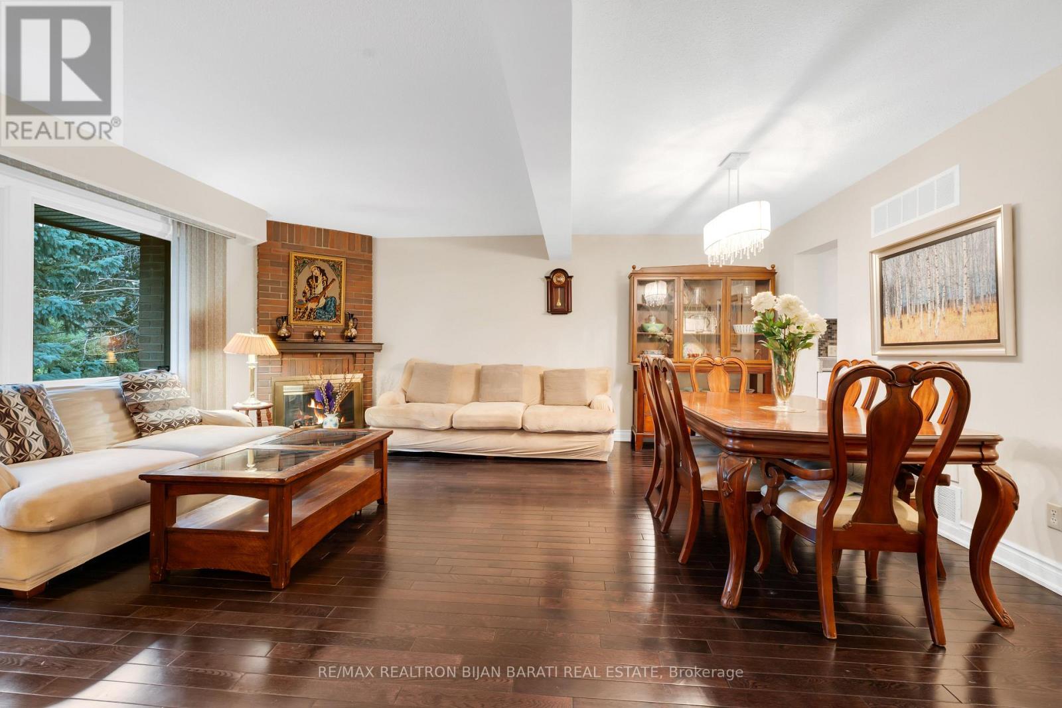
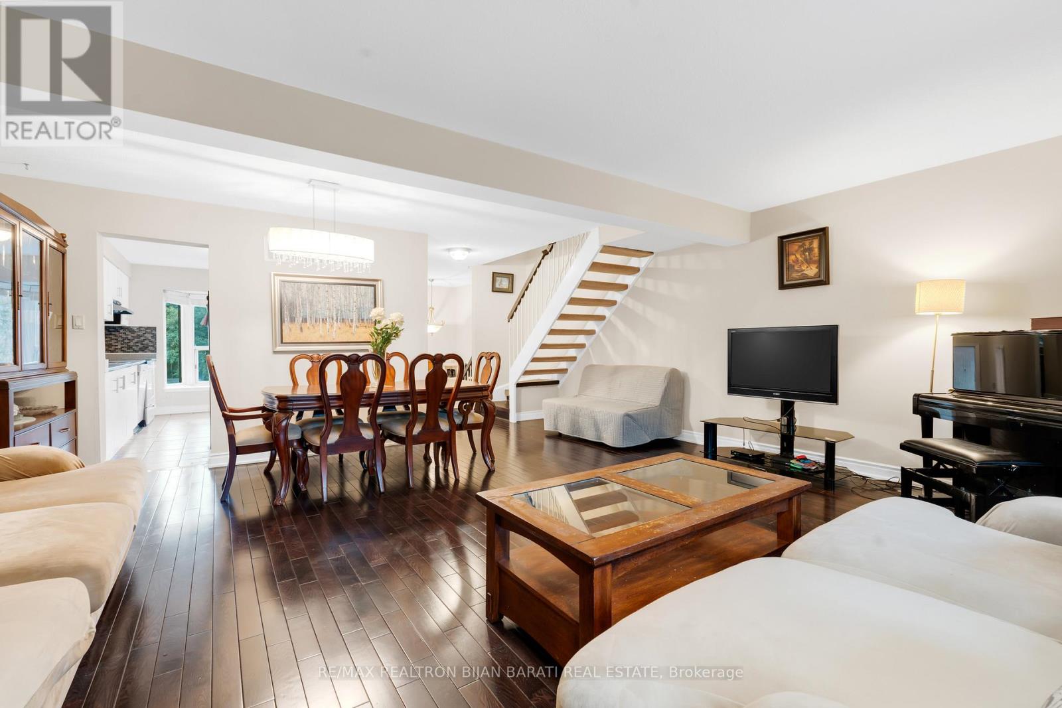
$998,800
105 GYPSY ROSEWAY
Toronto, Ontario, Ontario, M2N5Z1
MLS® Number: C12472500
Property description
Executive 3-Bedroom Townhome with 3 Washrooms Overlooking Quiet Part of Wilfred Avenue in Prime Willowdale East Neighbourhood. 10min Walk to Bayview Village (BV) Shopping Centre. Ttc Right at the Door! Walk to the subway in 10 min (Bayview Station). Drive to Hwy 401 in a few minutes. Affordable Price Range vs Multi-Million $ Homes in the Area. This is the Least Expensive Way to Get Into the Area! Steps Away From Earl Haig SS - One of the Best High Schools in the City. Hardwood Floor Throughout! Large Combined Living Room and Dining Room and Updated kitchen With New Cabinet Doors, New Counter Top, Stainless Steel appliances! Three Bedrooms in Upstairs with Two Full Bathroom, One Is Ensuite for Master Bedroom! Family Size Recreation Room/ Family Room in Ground Level with A Gas Fireplace Walk-Out to Patio and Fenced Backyard with A Private Gate to Wilfred Ave! A Complex with Beautiful Landscaping and Ample Guest Parkings!
Building information
Type
*****
Amenities
*****
Appliances
*****
Basement Development
*****
Basement Features
*****
Basement Type
*****
Cooling Type
*****
Exterior Finish
*****
Fireplace Present
*****
FireplaceTotal
*****
Flooring Type
*****
Foundation Type
*****
Half Bath Total
*****
Heating Fuel
*****
Heating Type
*****
Size Interior
*****
Stories Total
*****
Land information
Rooms
Ground level
Foyer
*****
Main level
Kitchen
*****
Dining room
*****
Living room
*****
Lower level
Laundry room
*****
Family room
*****
Second level
Bedroom 3
*****
Bedroom 2
*****
Primary Bedroom
*****
Courtesy of RE/MAX REALTRON BIJAN BARATI REAL ESTATE
Book a Showing for this property
Please note that filling out this form you'll be registered and your phone number without the +1 part will be used as a password.
