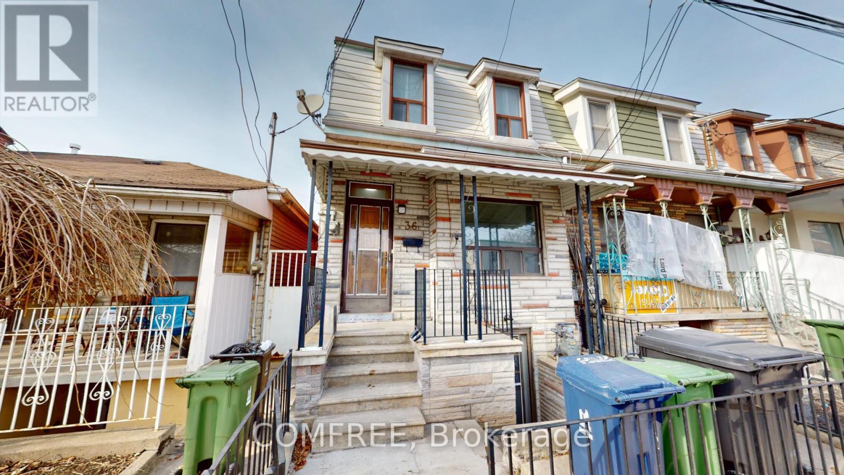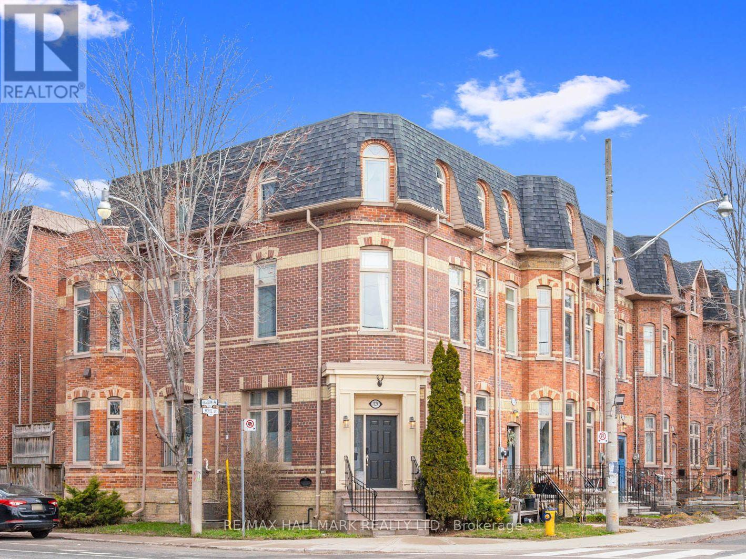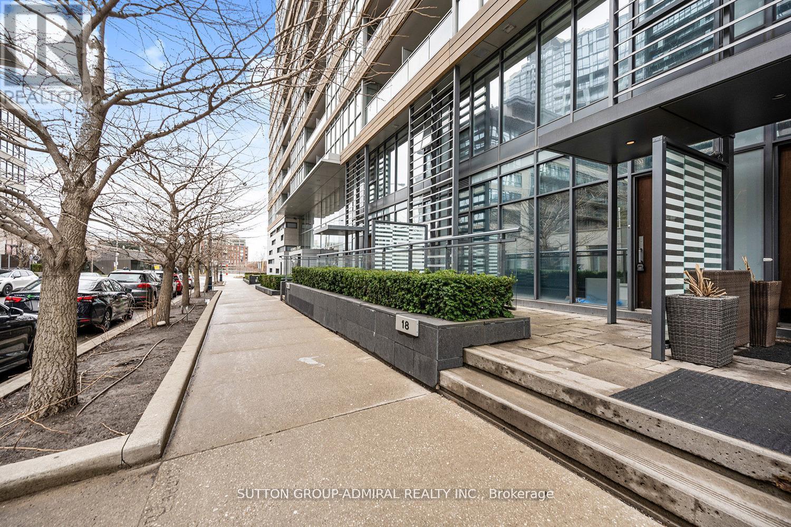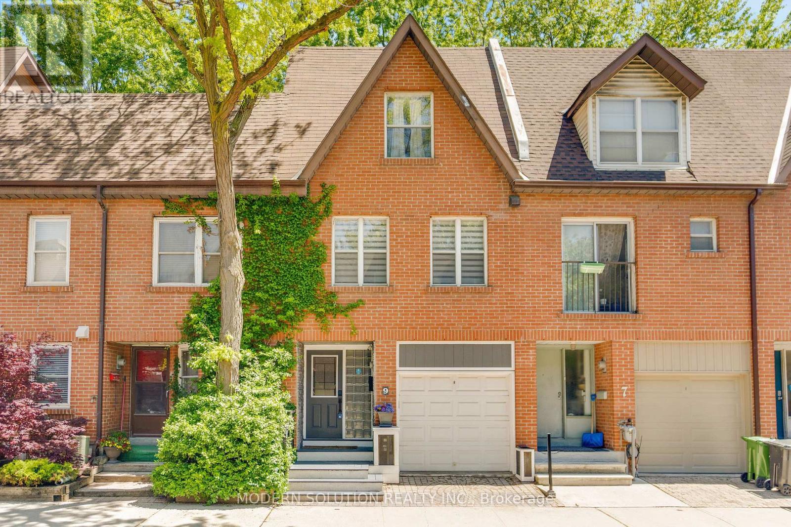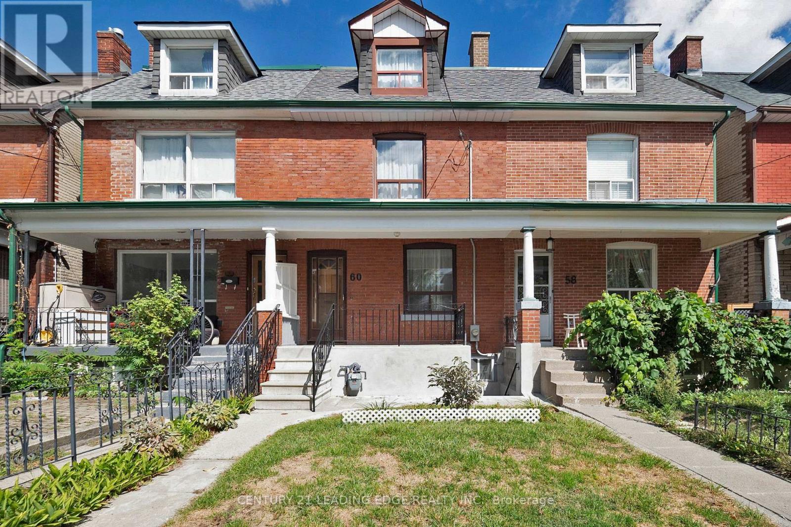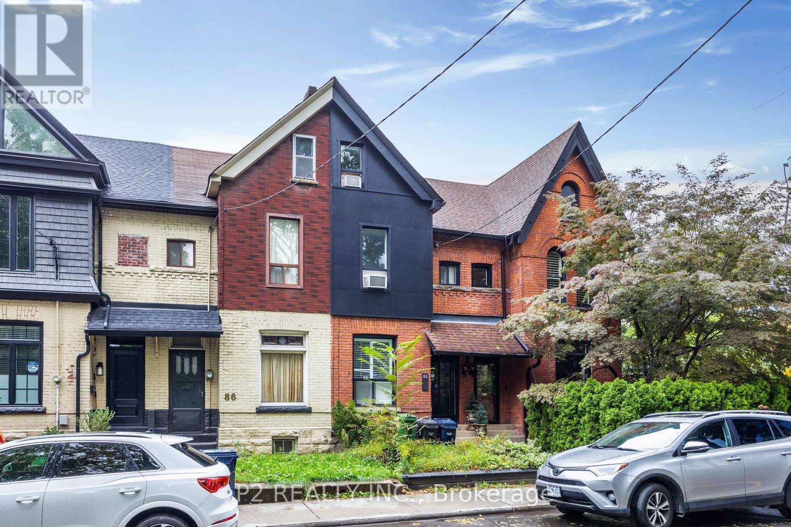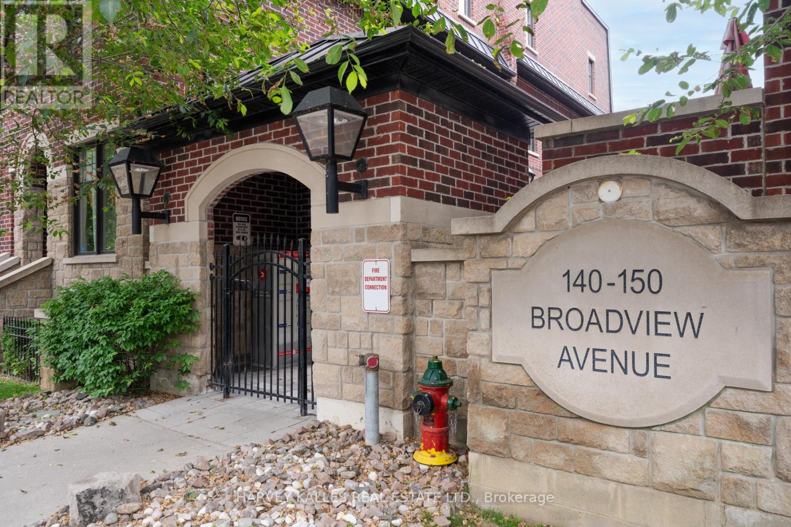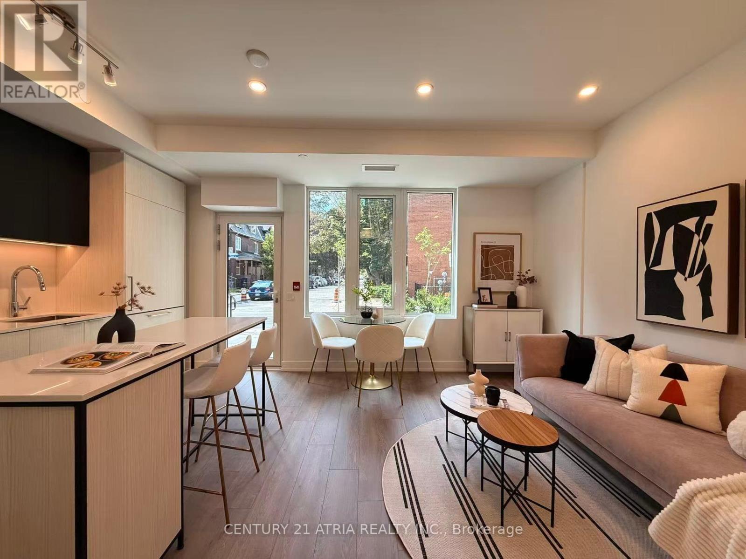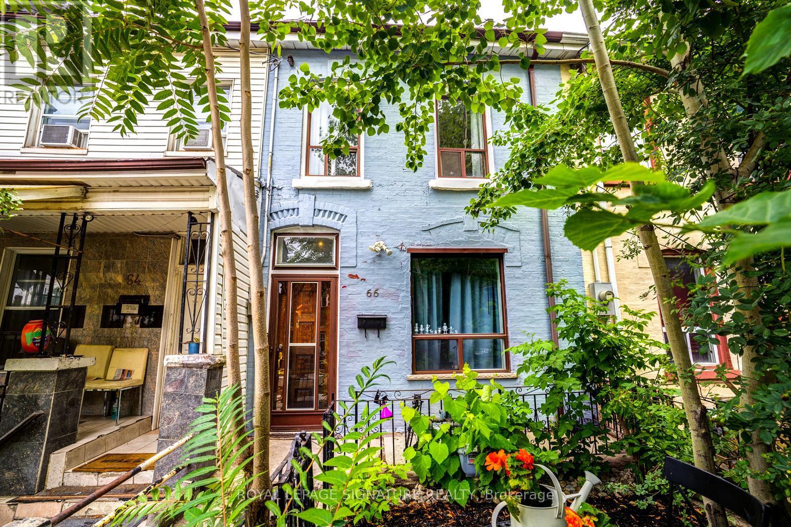Free account required
Unlock the full potential of your property search with a free account! Here's what you'll gain immediate access to:
- Exclusive Access to Every Listing
- Personalized Search Experience
- Favorite Properties at Your Fingertips
- Stay Ahead with Email Alerts
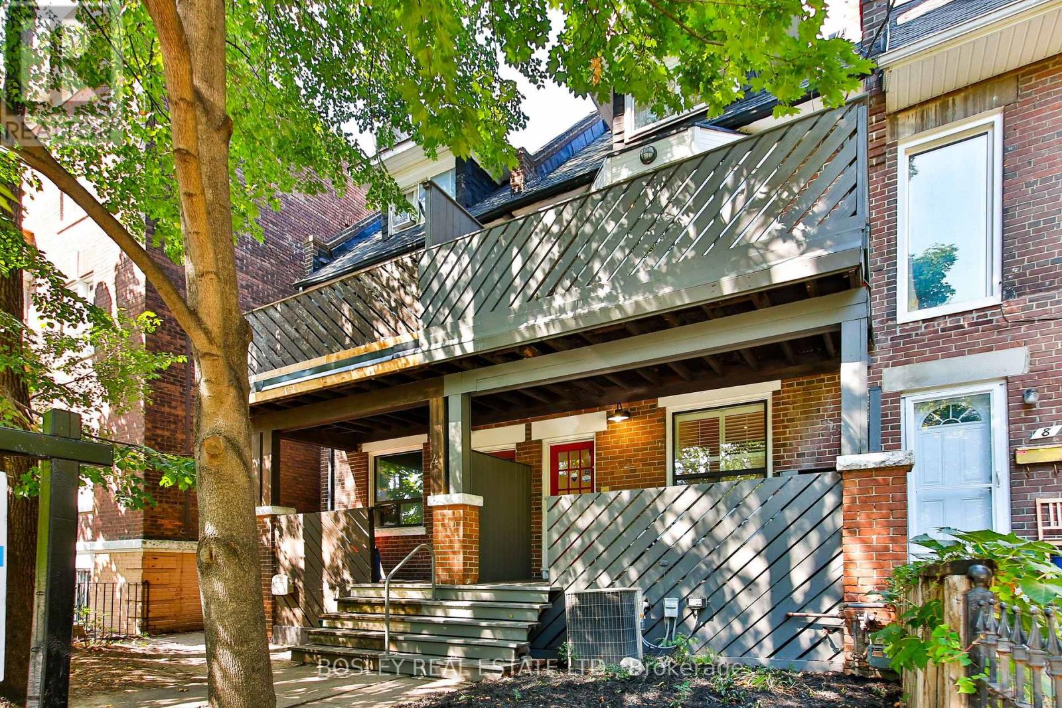
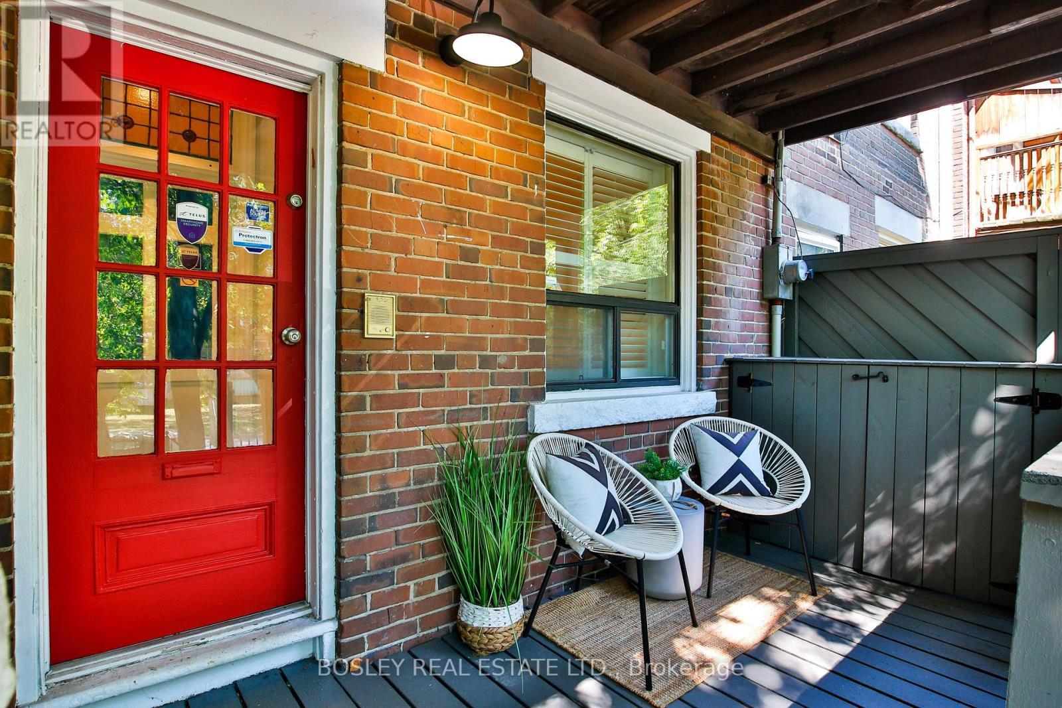
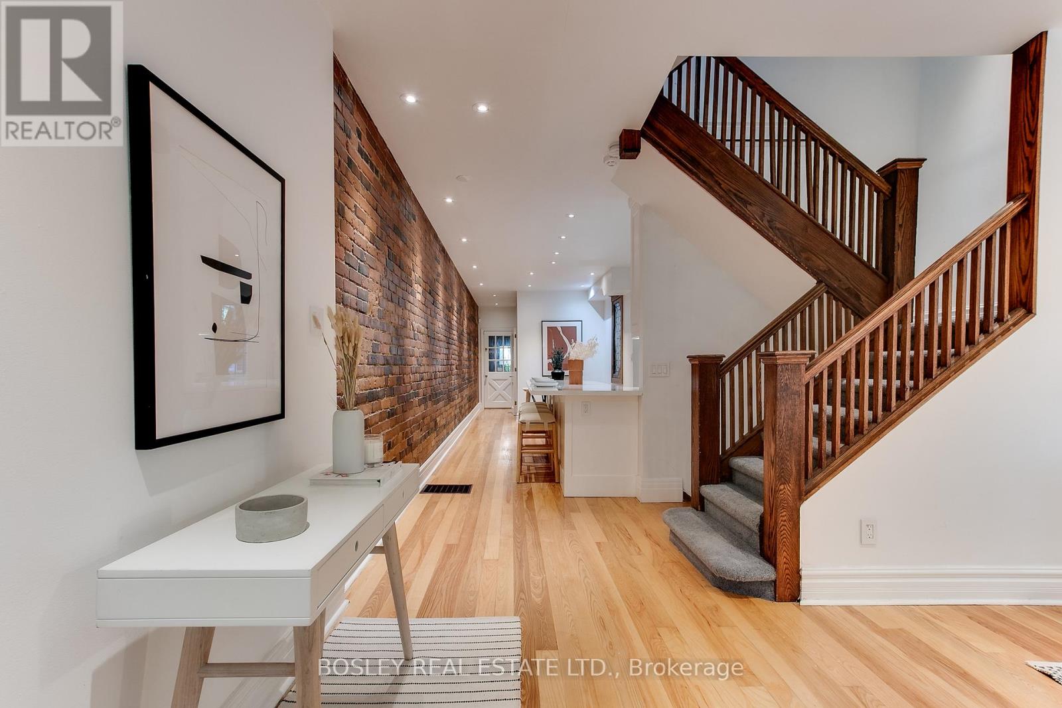
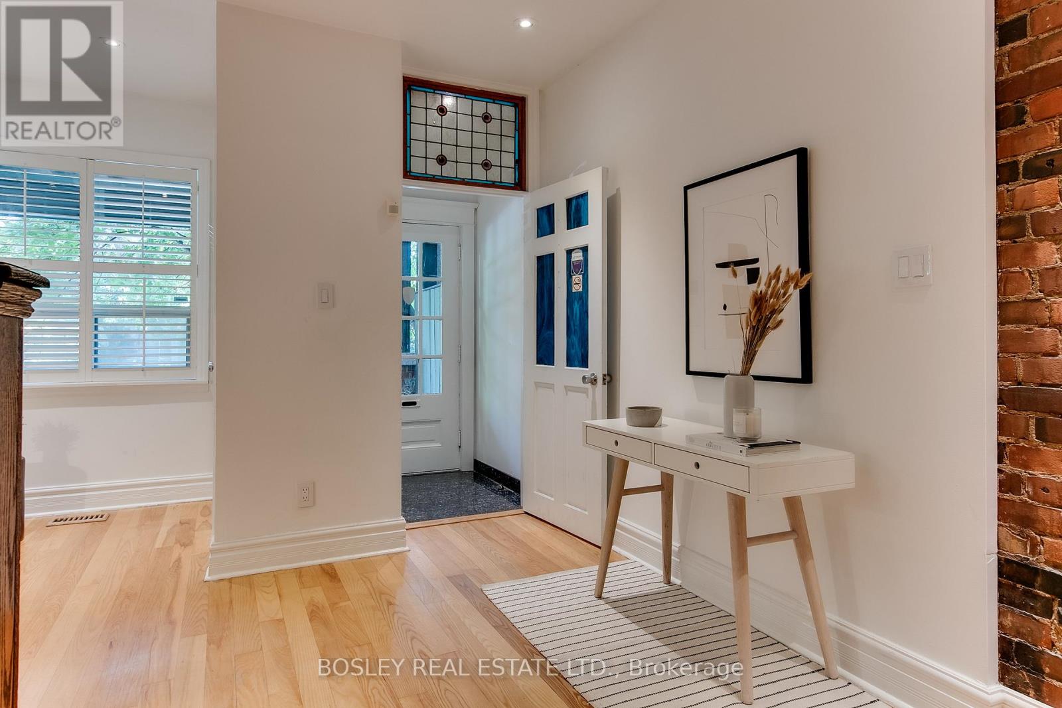
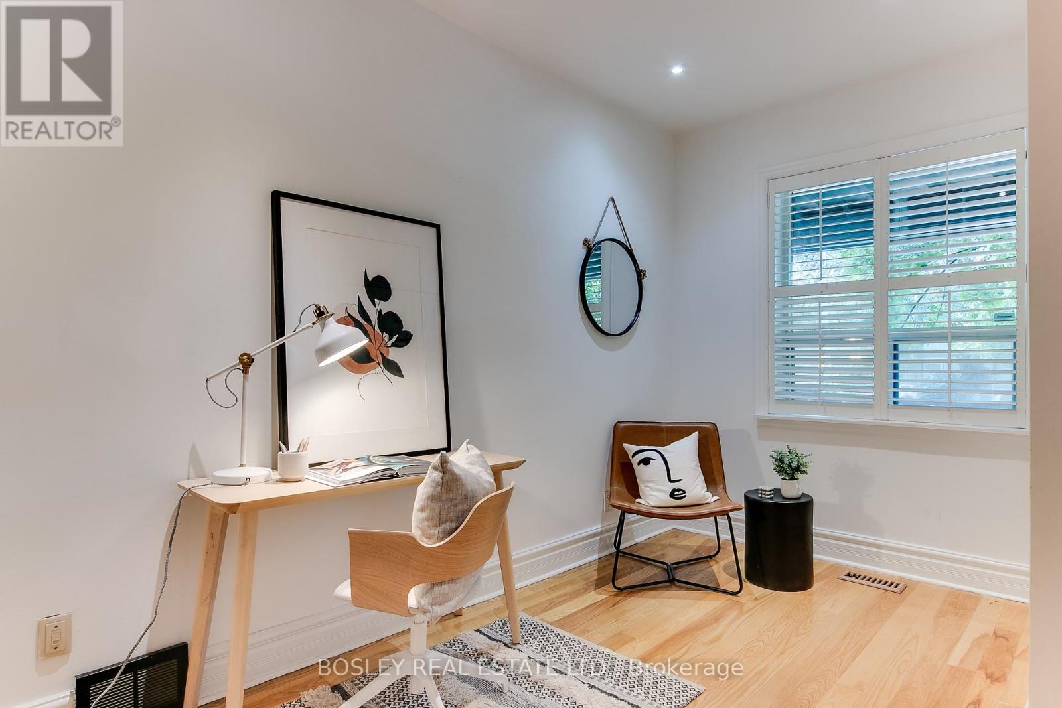
$1,289,000
6 PROSPECT STREET
Toronto, Ontario, Ontario, M4X1C6
MLS® Number: C12471929
Property description
Full of character and contemporary comfort, this three-storey central Cabbagetown Victorian offers nearly 3,000 square feet of thoughtfully designed space. High ceilings, stained glass, exposed brick, and a wood-burning fireplace give this home a sophisticated warmth that's only enhanced by its modern updates. Upstairs, an inviting second living space and four spacious bedrooms means everyone has room to spread out and enjoy. The finished basement, with 8-foot ceilings and a separate entrance, provides flexible space for a creative workspace, income suite, or comfortable spot for in-laws or a nanny. The single attached garage brings everyday ease, whether you're parking, storing bikes, or keeping extra gear out of sight. Set across from a quiet elementary school, it sits on a peaceful street surrounded by classic Victorian architecture, just moments from Riverdale Farm, local shops, restaurants, parks, schools, downtown, and transit.
Building information
Type
*****
Amenities
*****
Basement Development
*****
Basement Features
*****
Basement Type
*****
Construction Style Attachment
*****
Cooling Type
*****
Exterior Finish
*****
Fireplace Present
*****
Flooring Type
*****
Foundation Type
*****
Heating Fuel
*****
Heating Type
*****
Size Interior
*****
Stories Total
*****
Utility Water
*****
Land information
Sewer
*****
Size Depth
*****
Size Frontage
*****
Size Irregular
*****
Size Total
*****
Rooms
Main level
Dining room
*****
Kitchen
*****
Living room
*****
Lower level
Recreational, Games room
*****
Third level
Primary Bedroom
*****
Bedroom 4
*****
Second level
Bedroom 3
*****
Bedroom 2
*****
Family room
*****
Courtesy of BOSLEY REAL ESTATE LTD.
Book a Showing for this property
Please note that filling out this form you'll be registered and your phone number without the +1 part will be used as a password.
