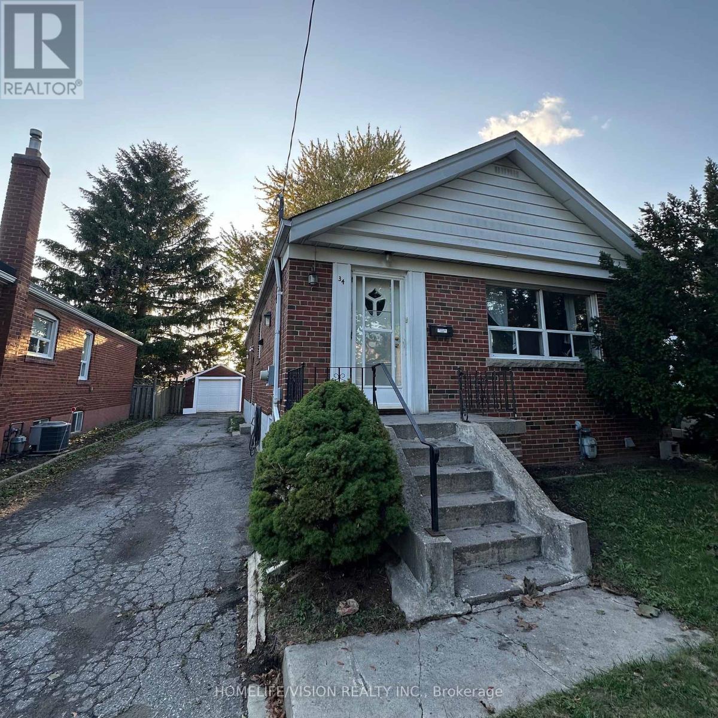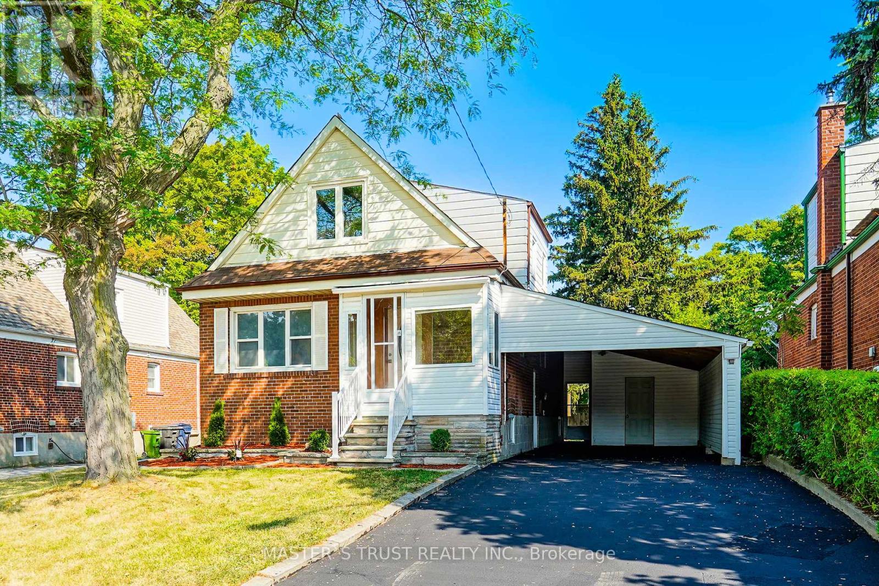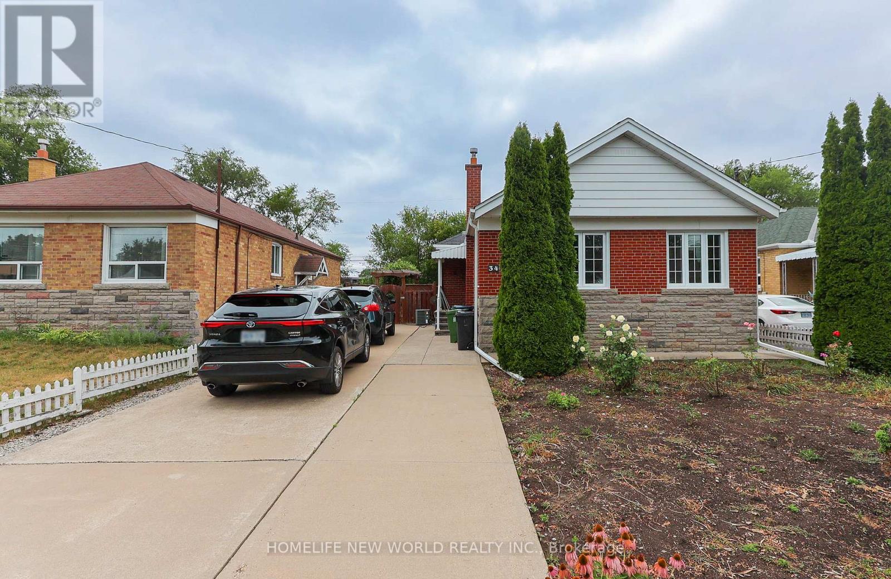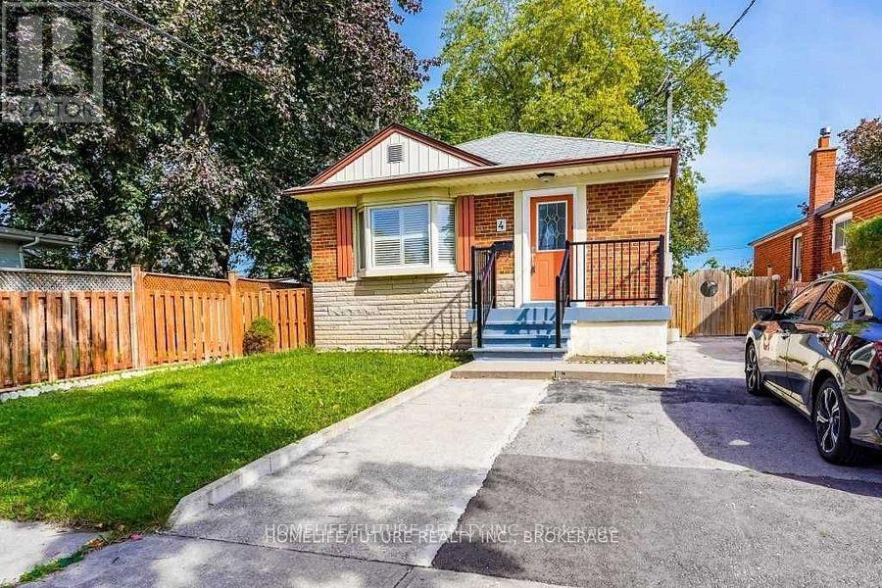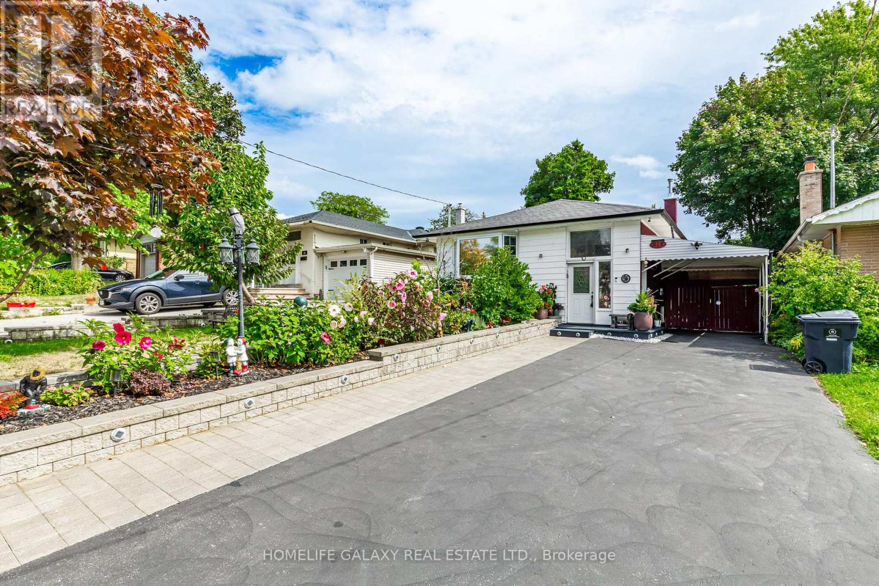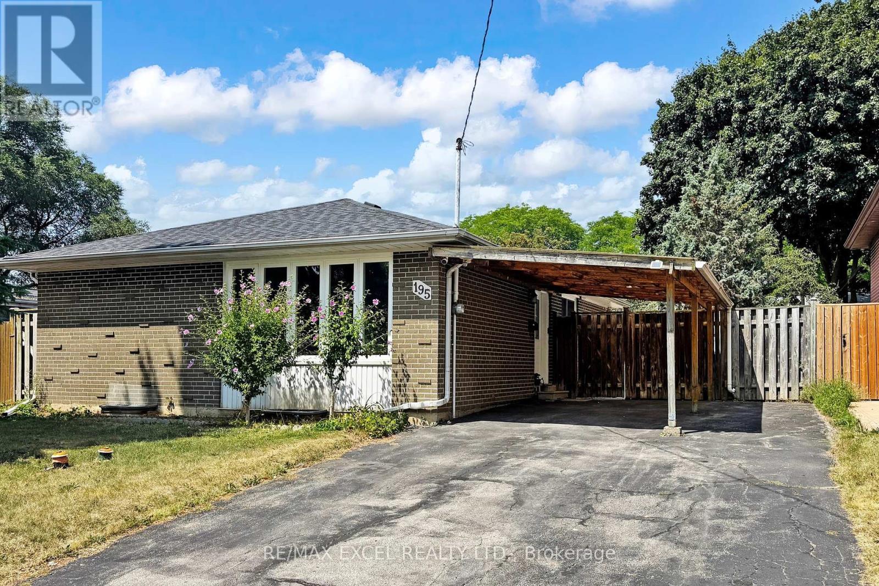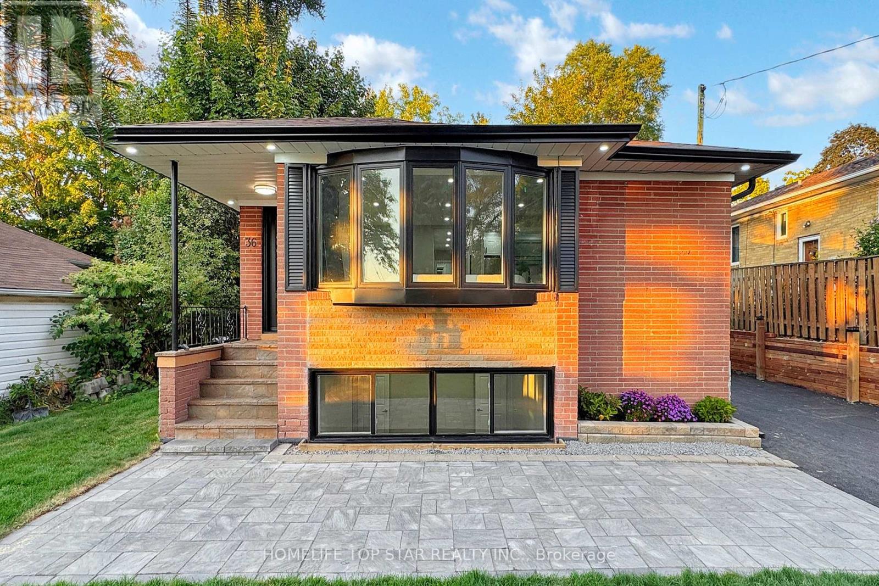Free account required
Unlock the full potential of your property search with a free account! Here's what you'll gain immediate access to:
- Exclusive Access to Every Listing
- Personalized Search Experience
- Favorite Properties at Your Fingertips
- Stay Ahead with Email Alerts
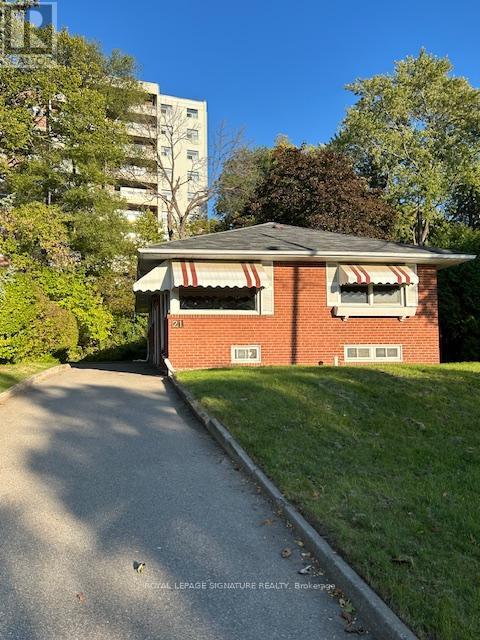
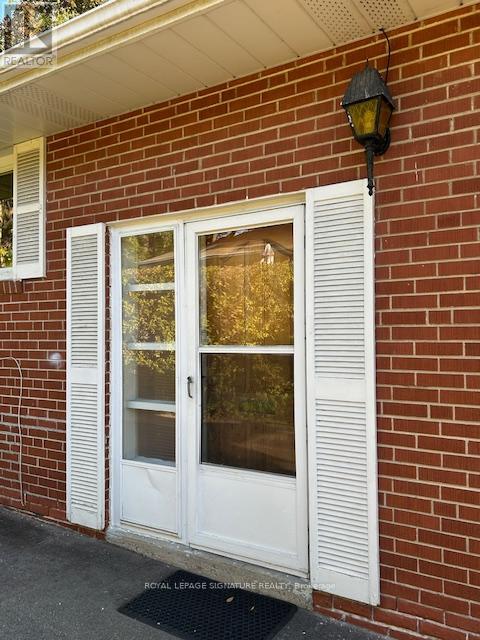
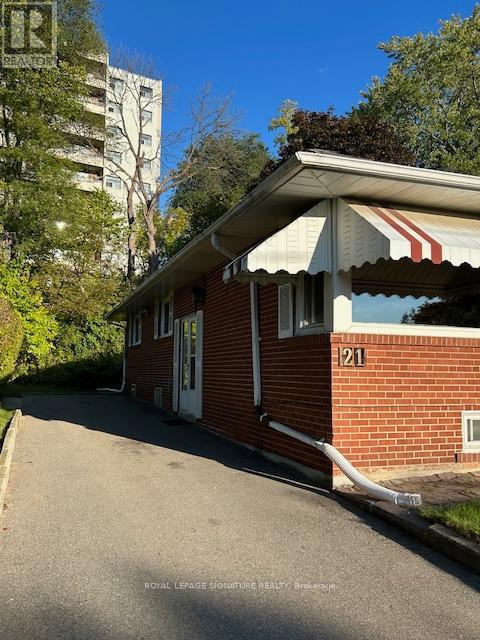
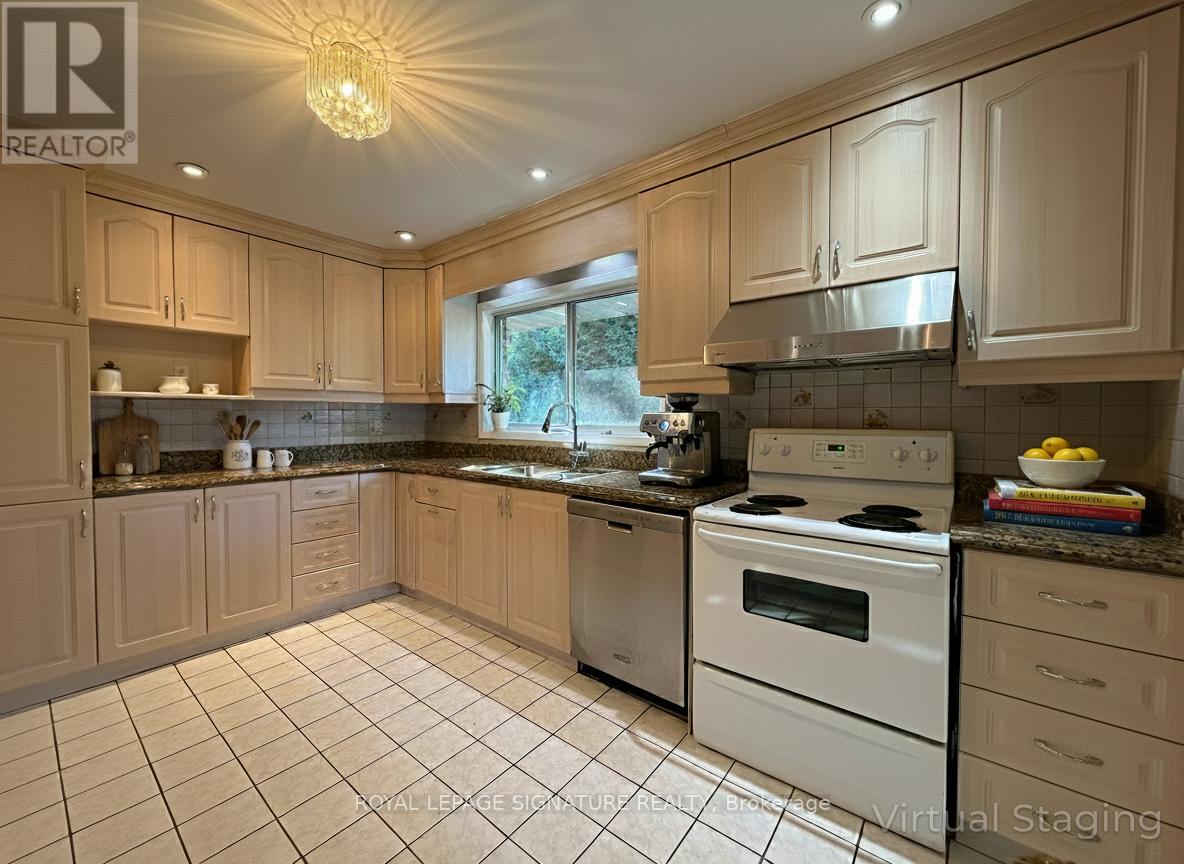
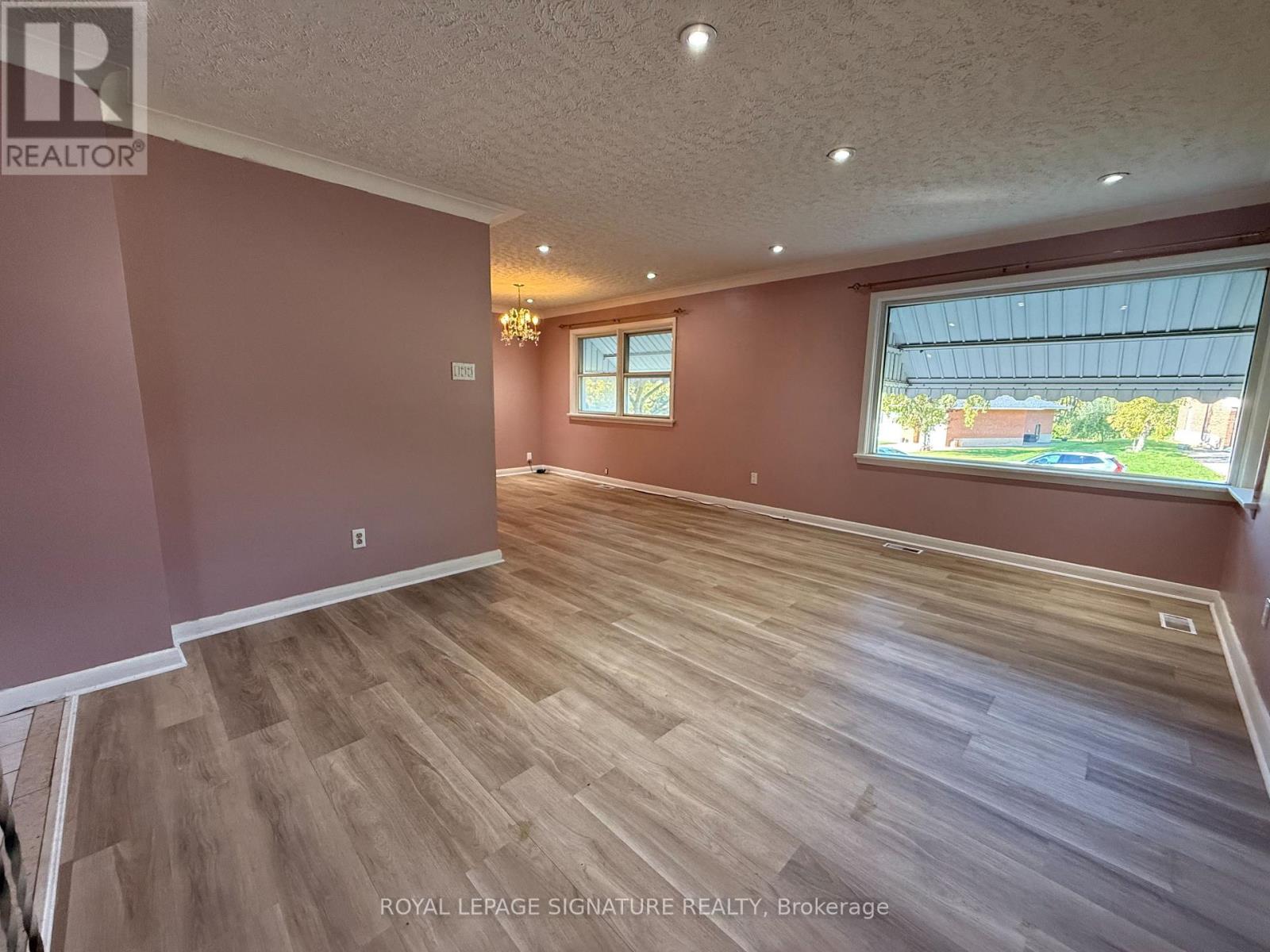
$998,000
21 PRESTBURY STREET
Toronto, Ontario, Ontario, M4A2H9
MLS® Number: C12465755
Property description
First Time Buyers Alert! Here is Your Opportunity to Own a Detached Home in a Lovely Neighbourhood. Perched High on a Quiet Street, 3 Bedrooms, Updated Kitchen with Granite Counters, L shaped Living/Dining area w/Pot lights & Laminate Floors. The Lower Level has a Separate Entrance, Open Concept Kit/LR/DR , 3 Bedrooms and a full 4 pc bathroom. Hi-eff Gas Furnace 2021 & A/C 2021. Roof approximately 11 years. The house needs updating. Bring your Renovating Ideas to Life! Home & Appliances being sold in 'AS IS' condition, no warranties. **Live within 20 minutes of Downtown** New LRT on Eglinton with a stop at Sloane, still in testing stage. Walk to Parks, Conservation Area Trails with New Walkways & Bridge over the Don River. Local Library & Elementary Schools, Public Tennis courts & More. Photos are Virtually Staged. 'MOTIVATED SELLER'
Building information
Type
*****
Appliances
*****
Architectural Style
*****
Basement Features
*****
Basement Type
*****
Construction Style Attachment
*****
Cooling Type
*****
Exterior Finish
*****
Flooring Type
*****
Foundation Type
*****
Heating Fuel
*****
Heating Type
*****
Size Interior
*****
Stories Total
*****
Utility Water
*****
Land information
Sewer
*****
Size Depth
*****
Size Frontage
*****
Size Irregular
*****
Size Total
*****
Rooms
Main level
Bedroom 3
*****
Bedroom 2
*****
Primary Bedroom
*****
Kitchen
*****
Dining room
*****
Living room
*****
Lower level
Bedroom
*****
Kitchen
*****
Dining room
*****
Living room
*****
Laundry room
*****
Bedroom
*****
Bedroom
*****
Courtesy of ROYAL LEPAGE SIGNATURE REALTY
Book a Showing for this property
Please note that filling out this form you'll be registered and your phone number without the +1 part will be used as a password.
