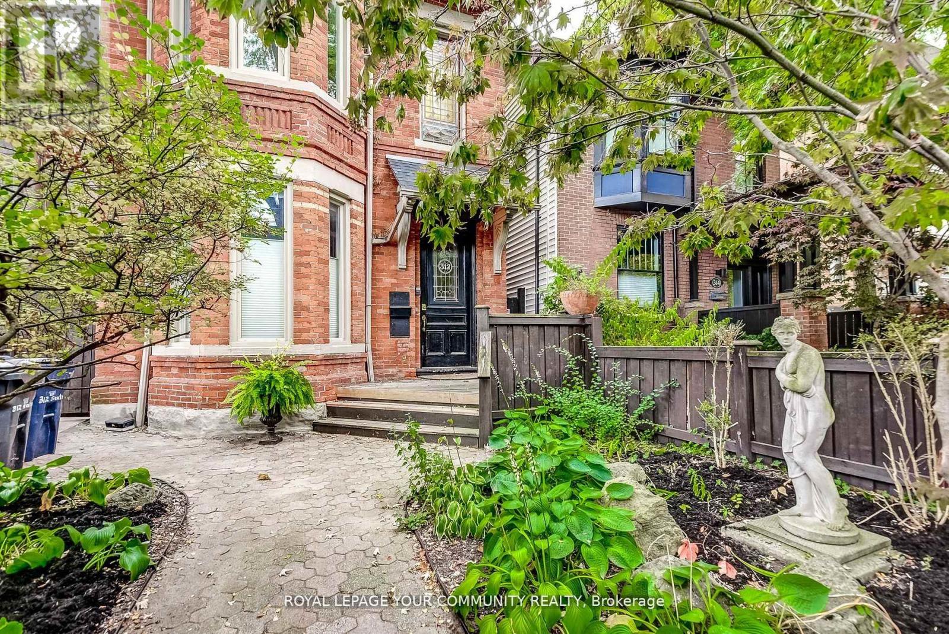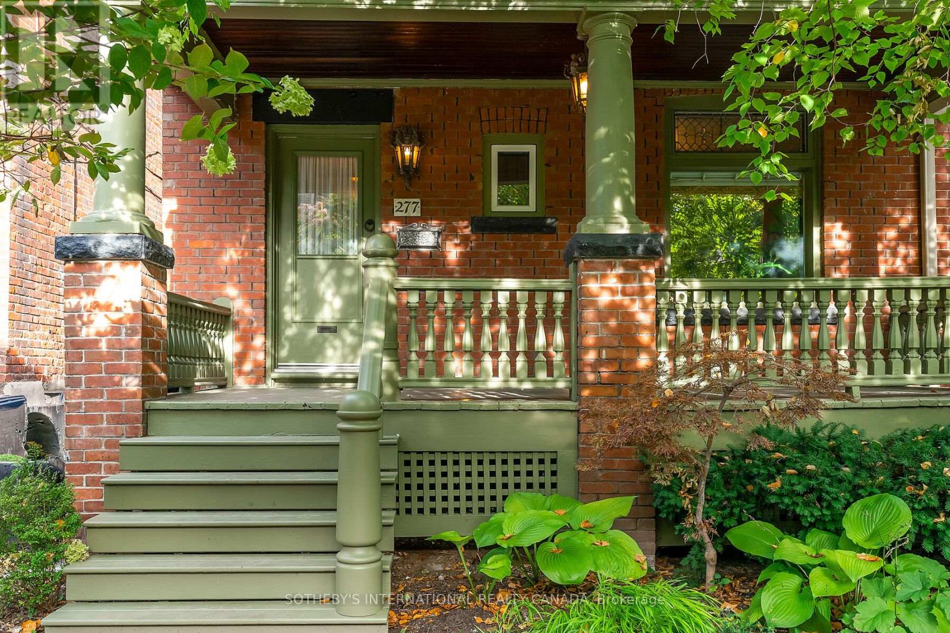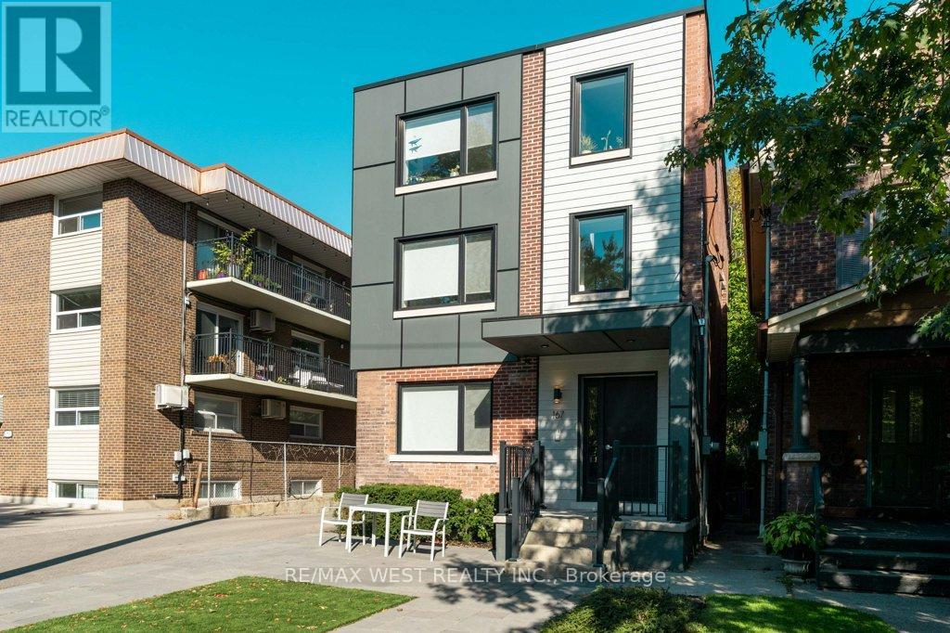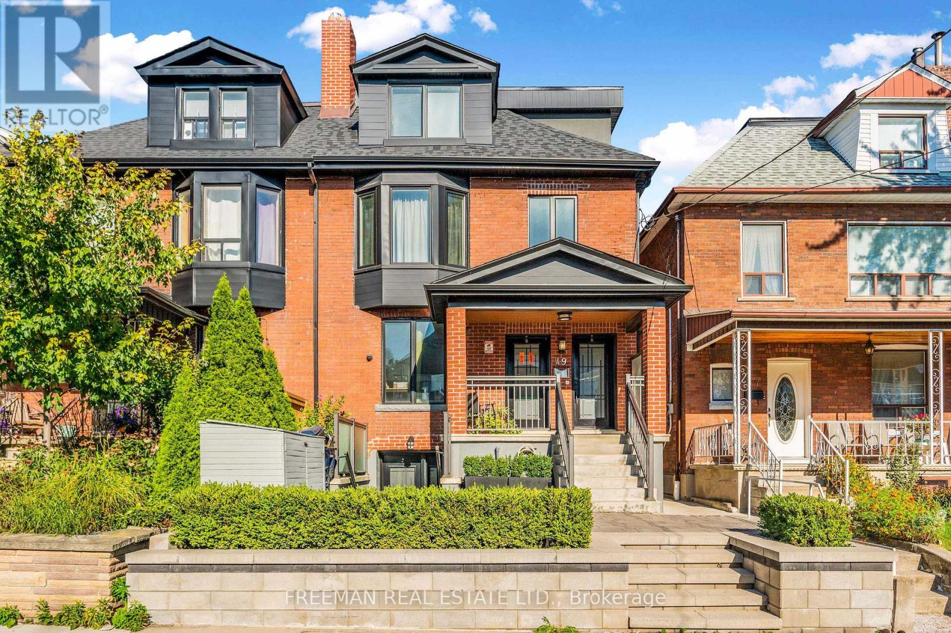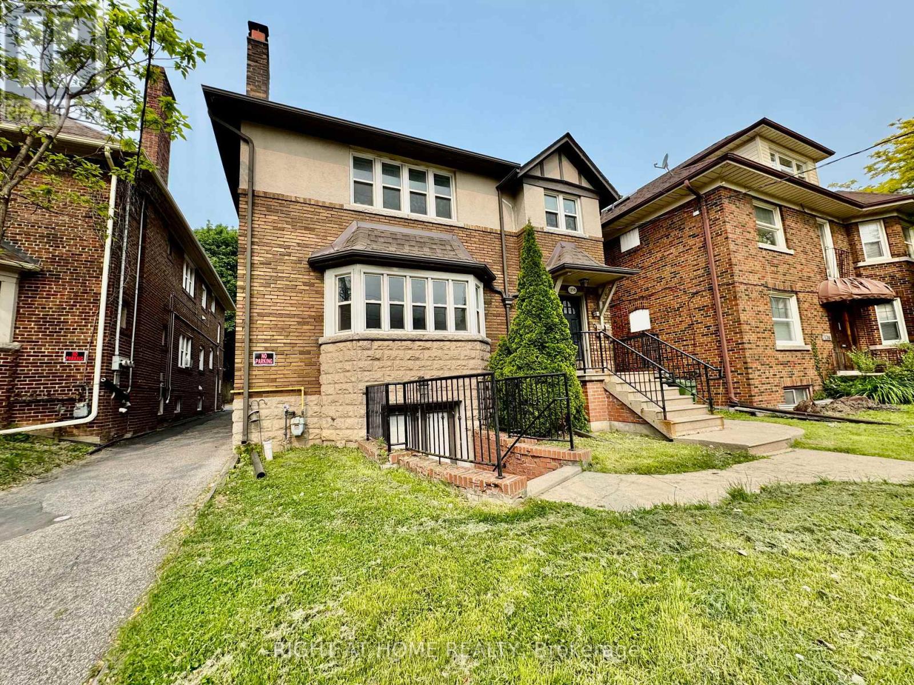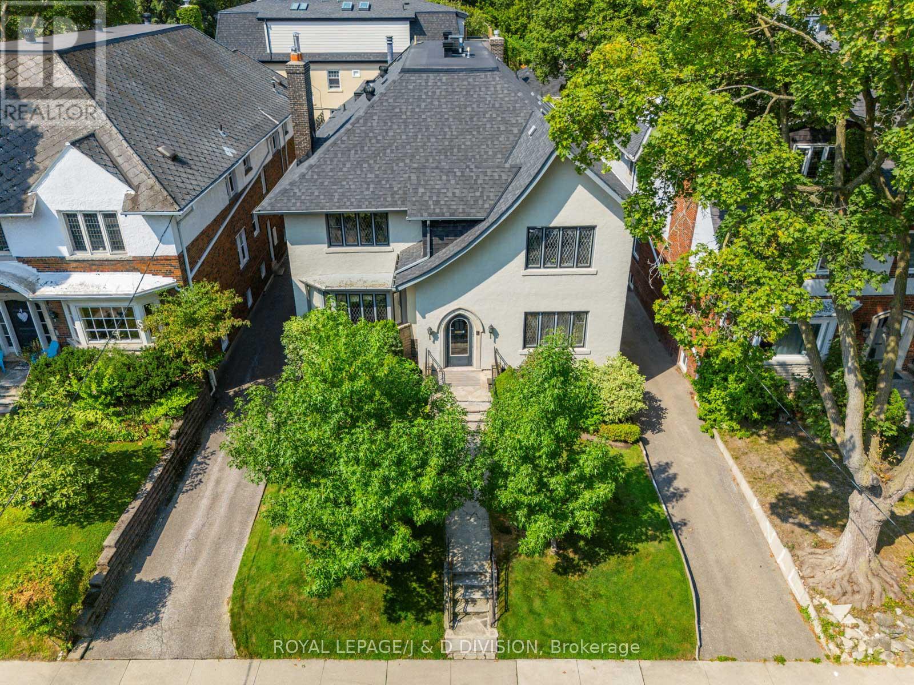Free account required
Unlock the full potential of your property search with a free account! Here's what you'll gain immediate access to:
- Exclusive Access to Every Listing
- Personalized Search Experience
- Favorite Properties at Your Fingertips
- Stay Ahead with Email Alerts
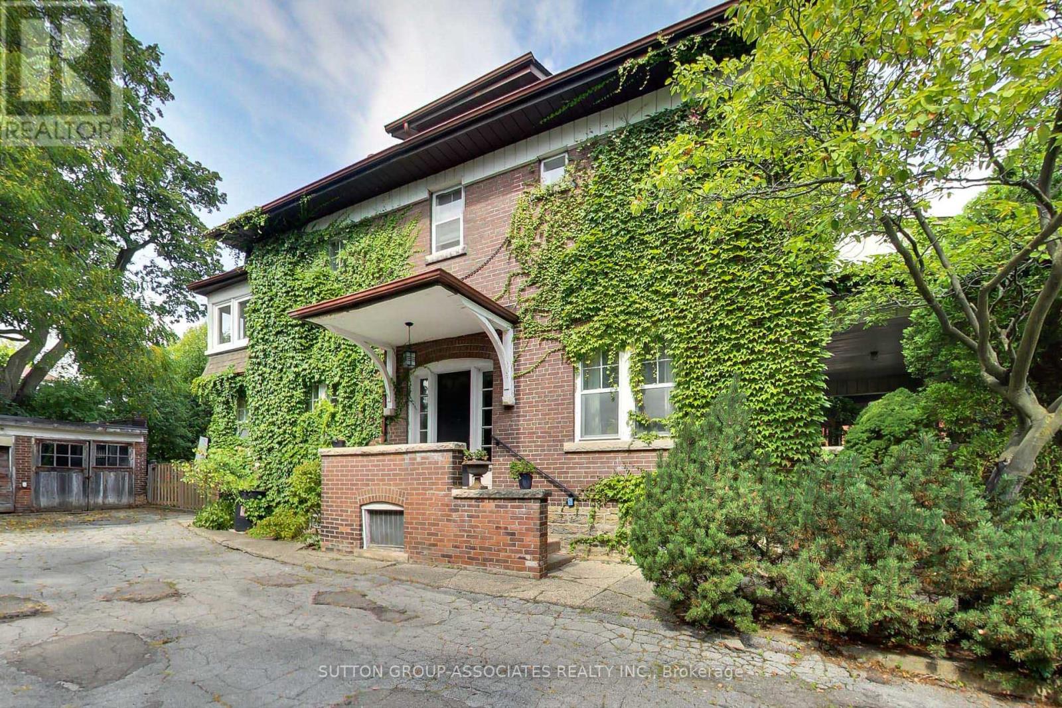
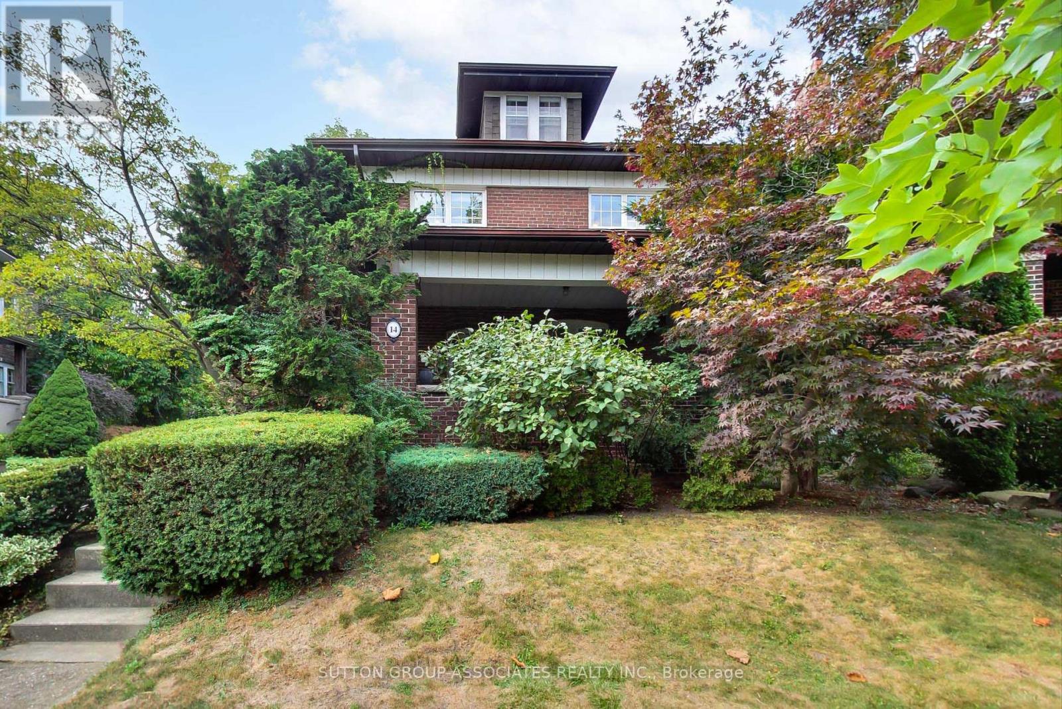
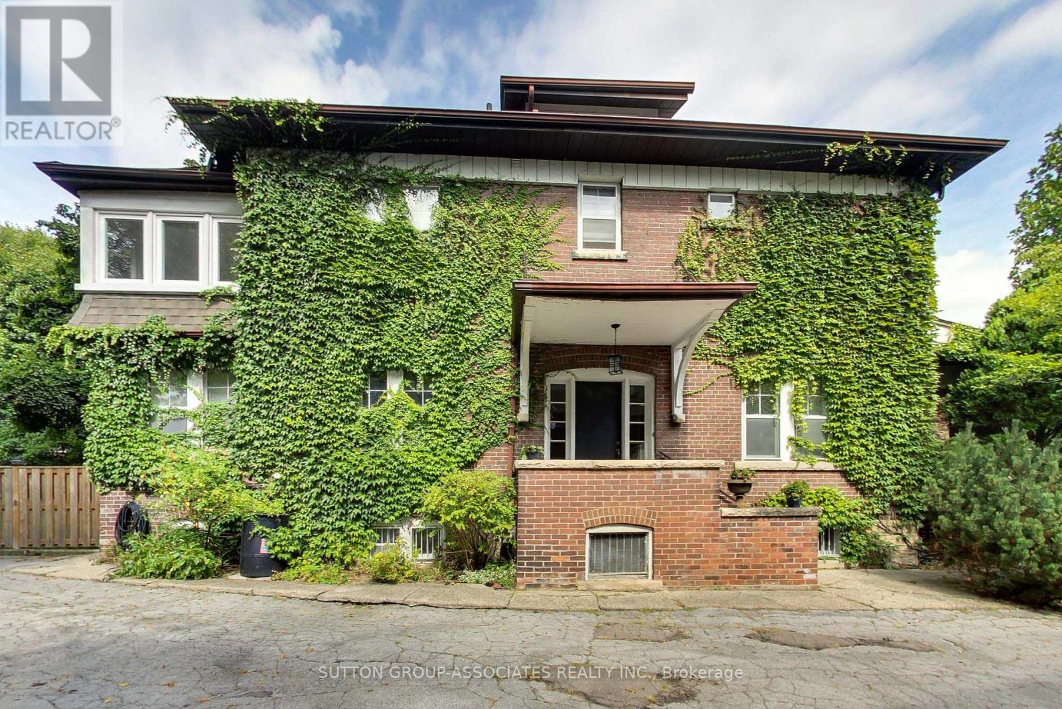
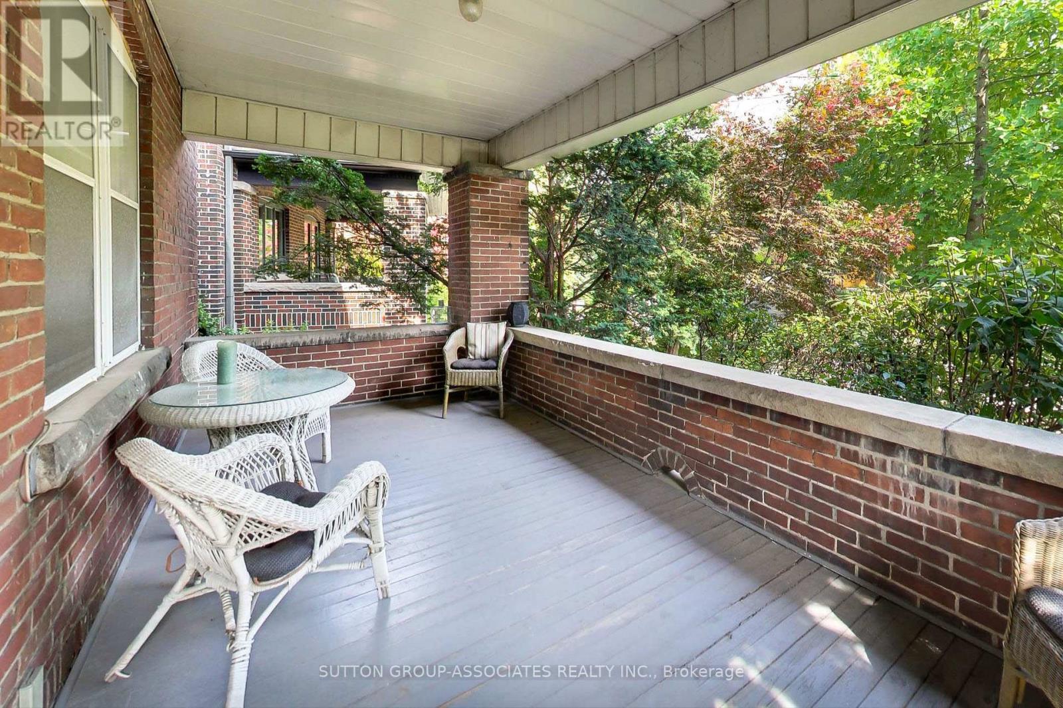
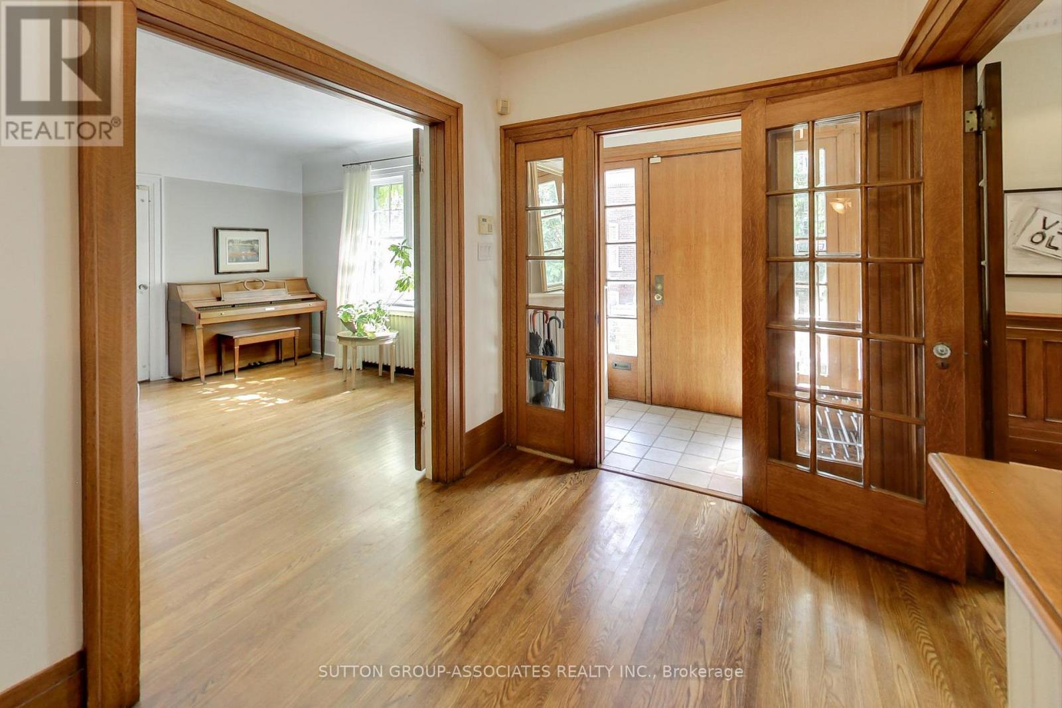
$2,995,000
14 BRACONDALE HILL ROAD
Toronto, Ontario, Ontario, M6G3P4
MLS® Number: C12465263
Property description
Rarely does a residence of this caliber become available on one of Hillcrest Villages most prestigious streets. Graced by century-old trees and set on a lush 40 x 161 pie-shaped and pool sized lot, this stately, Edwardian, five-bedroom centre-hall home offers both grandeur and privacy in one of Torontos most coveted family communities.Within, 3600 square feet of living space unfolds with timeless character. Expansive principal rooms invite gatherings in the classic dining room to evenings by the fire in the generous living room. Every corner speaks to a home has been lived in with sophistication, tradition and comfort. Beyond the home, an unmatched lifestyle awaits. Stroll to acclaimed cafés and restaurants, shop local along St. Clair West, or enjoy the cultural vibrancy of Wychwood Barns with its farmers market and green spaces. Hillcrest Park, with its tennis courts, wading pool, and open fields, is just steps away, offering endless opportunities for family recreation.This rare offering is more than a home, it is the promise of an elevated lifestyle in a walkable, family-rich neighbourhood. Opportunities of this distinction are few and fleeting.
Building information
Type
*****
Age
*****
Amenities
*****
Appliances
*****
Basement Development
*****
Basement Type
*****
Construction Style Attachment
*****
Cooling Type
*****
Exterior Finish
*****
Fireplace Present
*****
FireplaceTotal
*****
Flooring Type
*****
Foundation Type
*****
Half Bath Total
*****
Heating Fuel
*****
Heating Type
*****
Size Interior
*****
Stories Total
*****
Utility Water
*****
Land information
Amenities
*****
Fence Type
*****
Sewer
*****
Size Depth
*****
Size Frontage
*****
Size Irregular
*****
Size Total
*****
Rooms
Main level
Kitchen
*****
Living room
*****
Family room
*****
Dining room
*****
Foyer
*****
Basement
Utility room
*****
Laundry room
*****
Bathroom
*****
Recreational, Games room
*****
Third level
Bedroom 5
*****
Bedroom 4
*****
Second level
Bathroom
*****
Sunroom
*****
Primary Bedroom
*****
Bedroom 2
*****
Bedroom
*****
Courtesy of SUTTON GROUP-ASSOCIATES REALTY INC.
Book a Showing for this property
Please note that filling out this form you'll be registered and your phone number without the +1 part will be used as a password.
