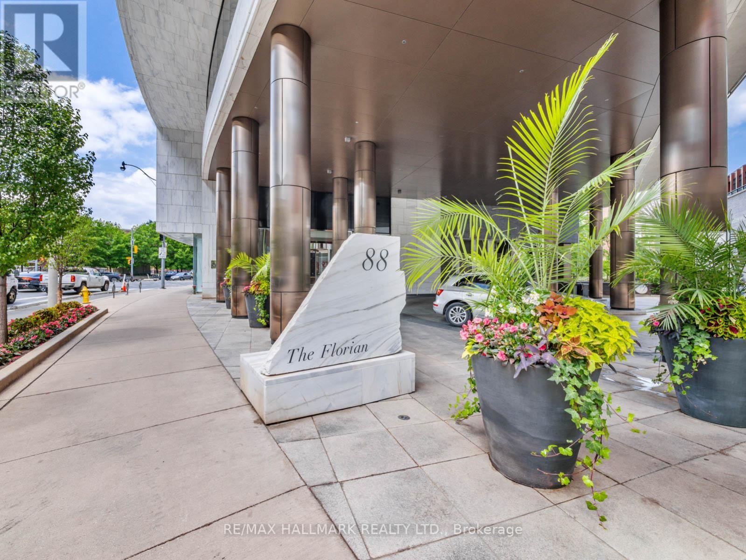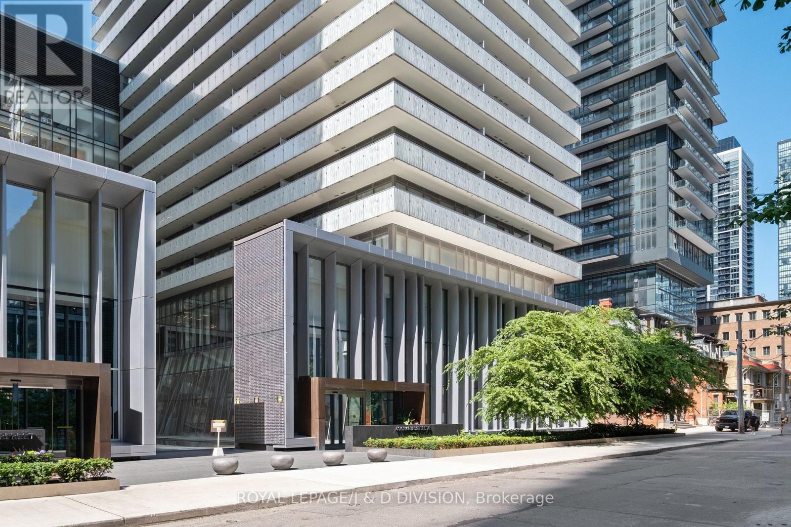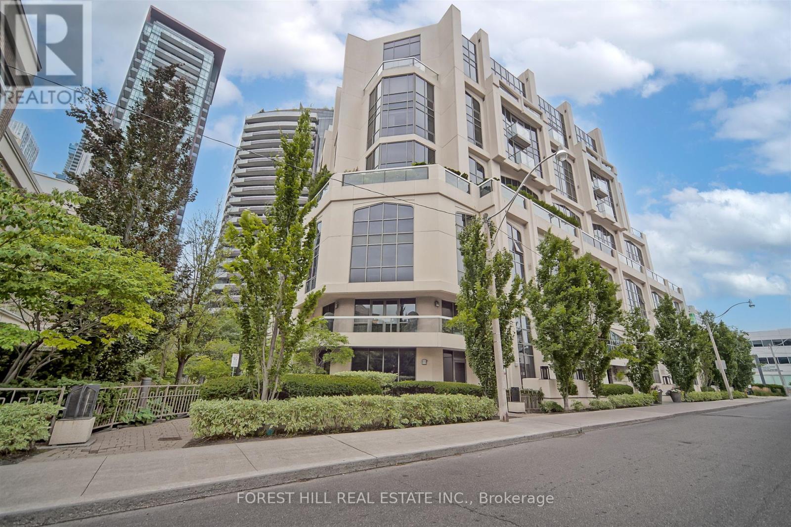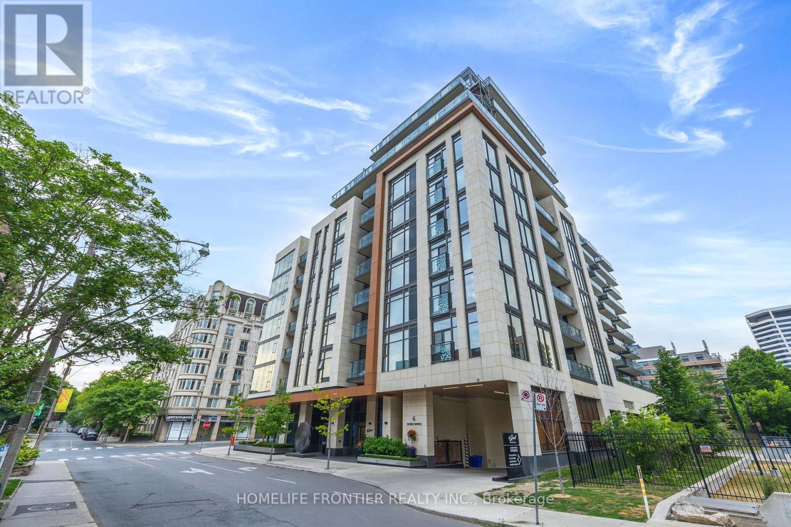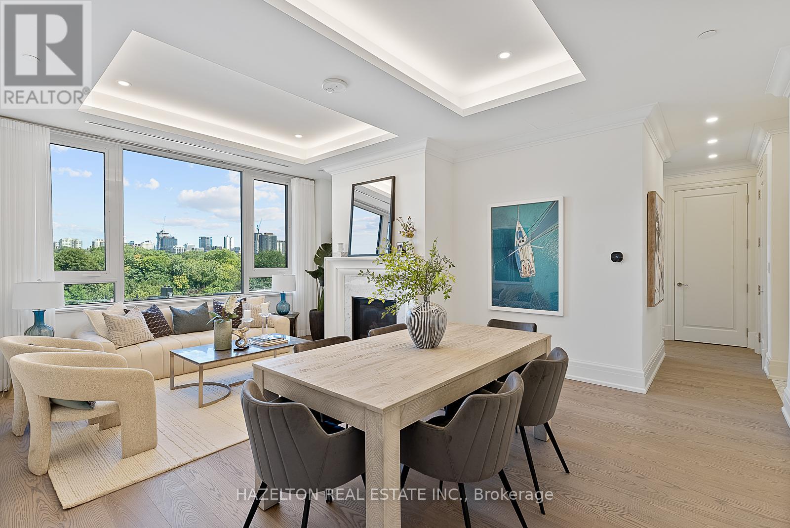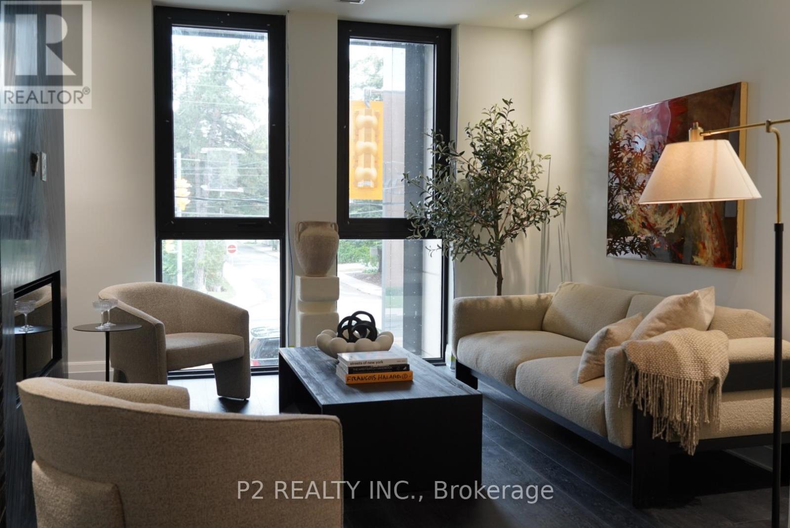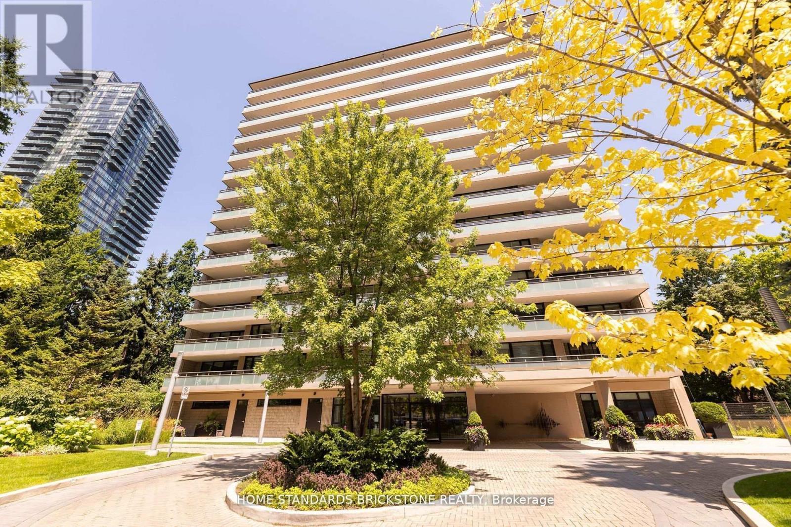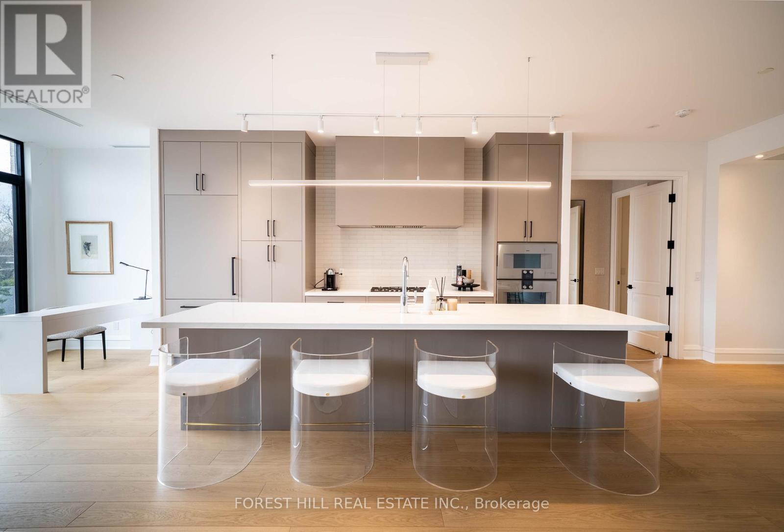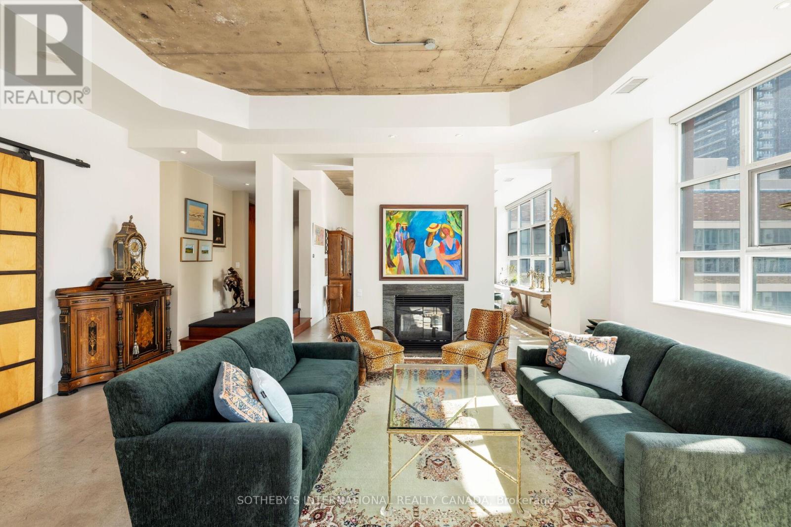Free account required
Unlock the full potential of your property search with a free account! Here's what you'll gain immediate access to:
- Exclusive Access to Every Listing
- Personalized Search Experience
- Favorite Properties at Your Fingertips
- Stay Ahead with Email Alerts
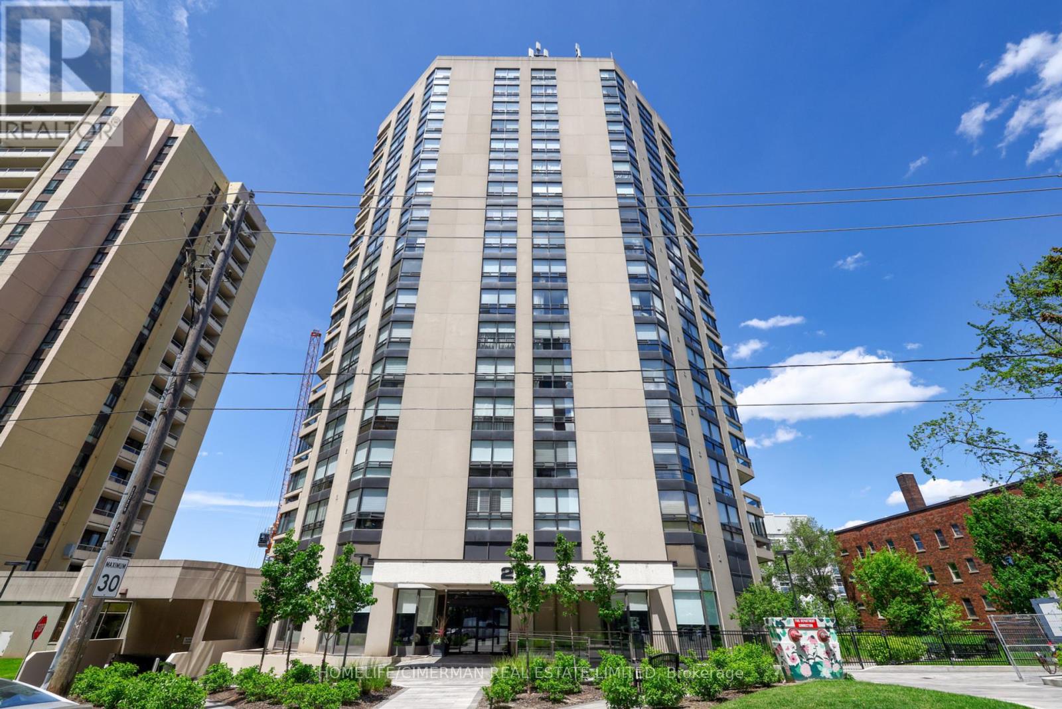
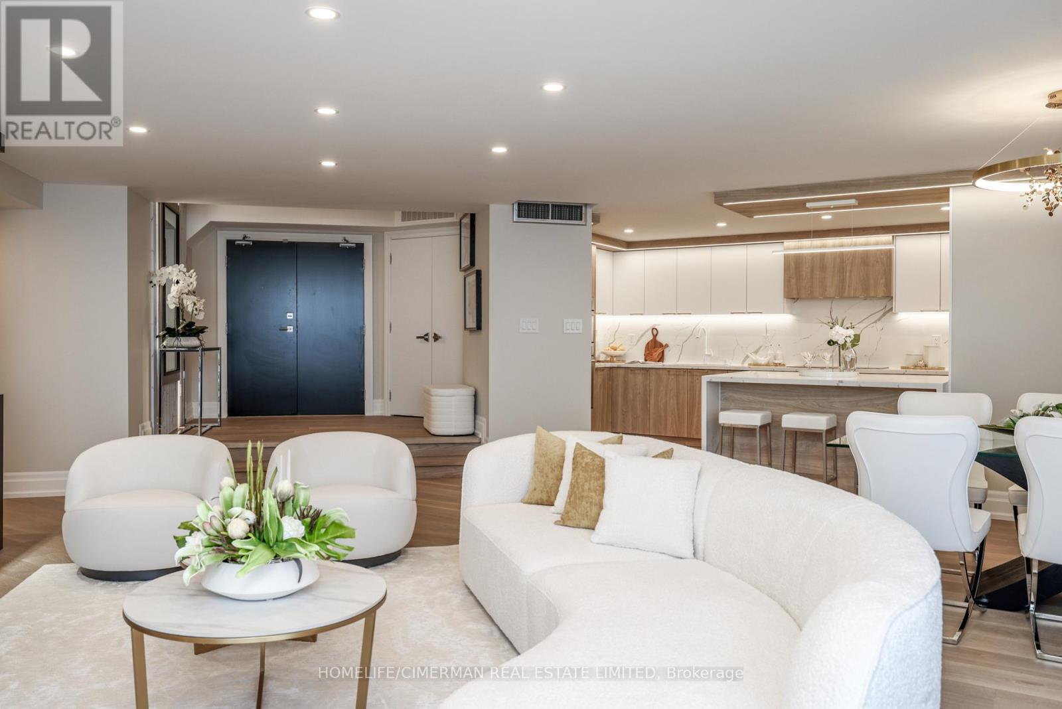
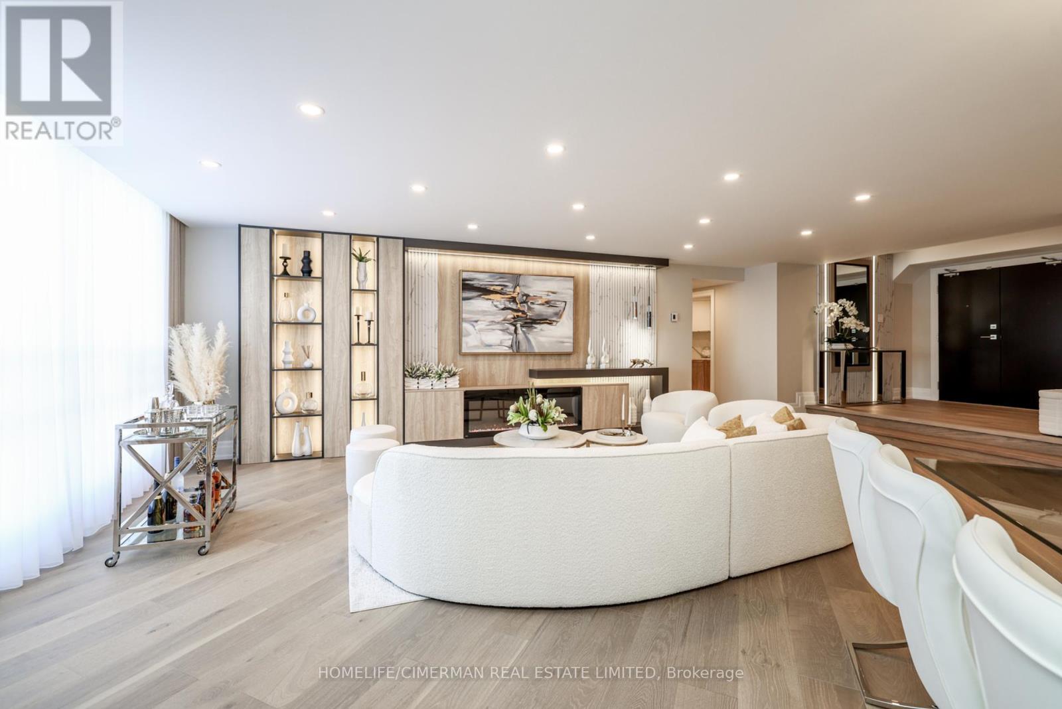
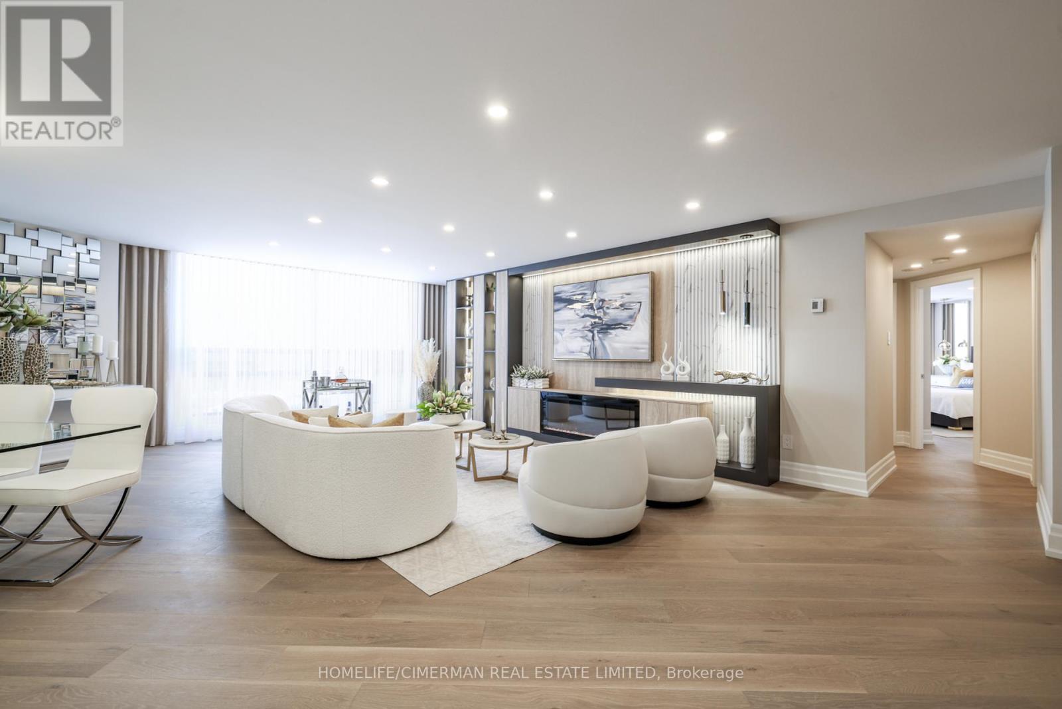
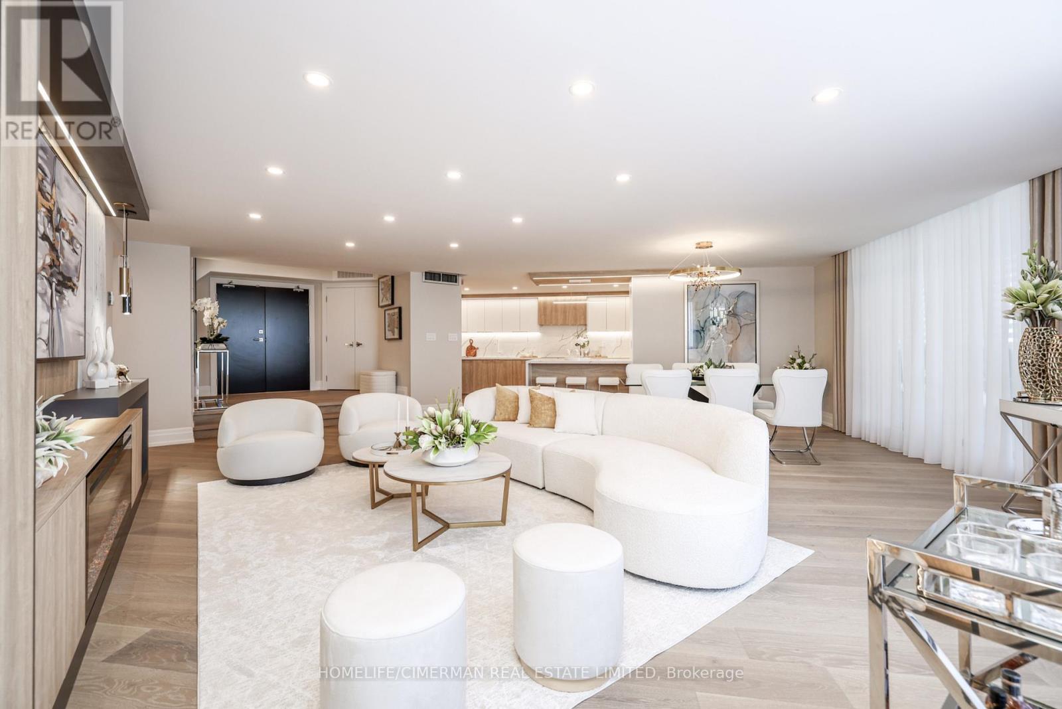
$2,398,900
1002 - 240 HEATH STREET W
Toronto, Ontario, Ontario, M5P3L5
MLS® Number: C12463655
Property description
***Remarkable Fully Renovated To An Exceptional Standard Unit In One Of The City's Most Exclusive Boutique Building In Forest Hill*This Versatile Plan Of Extraordinary Scale & Proportions Offers Over 1900 SQFT Of Interior Space Including Approx 200 Sqft Enclosed Balcony***Floor To Ceiling Windows Creating A Bright & Airy Atmosphere/Open Concept Unit With Functional Bedrooms On The High Floor****Sophisticated High-End Custom Finishes Incl :Premium Engineering Hardwood Flooring/Extensive Use Of Pot Lights/Crown Moldings/B/In Living Room Wall Unit With "Napoleon" Fireplace & Abundance Of Custom B/Ins/Custom Kitchen With Breakfast Bar, Center Island & Pantry/Quarts Countertop & Backsplash/Timeless Spa Retreat Ensuite With Custom Vanity, B/In Drawers & Shelves ,Heated Flooring & Heated Towel Bar, Separate Shower Retreat Has Bench & /Bedrooms Build/In Wall Units With Closet Organizers/Separate Laundry Room With Side By Side Washer &Dryer, Build/In Storage Cabinets & Undermount Sink/Custom Millwork And Hardware*******Boutique Residence Offers Visitor Parking, 24Hr Security, Rec Room, Sauna, Indoor Pool***Exclusive Lifestyle And Uncompromised Luxury***
Building information
Type
*****
Amenities
*****
Appliances
*****
Basement Type
*****
Cooling Type
*****
Exterior Finish
*****
Fireplace Present
*****
FireplaceTotal
*****
Flooring Type
*****
Heating Fuel
*****
Heating Type
*****
Size Interior
*****
Land information
Amenities
*****
Rooms
Flat
Laundry room
*****
Sunroom
*****
Bedroom 2
*****
Primary Bedroom
*****
Kitchen
*****
Dining room
*****
Living room
*****
Foyer
*****
Courtesy of HOMELIFE/CIMERMAN REAL ESTATE LIMITED
Book a Showing for this property
Please note that filling out this form you'll be registered and your phone number without the +1 part will be used as a password.
