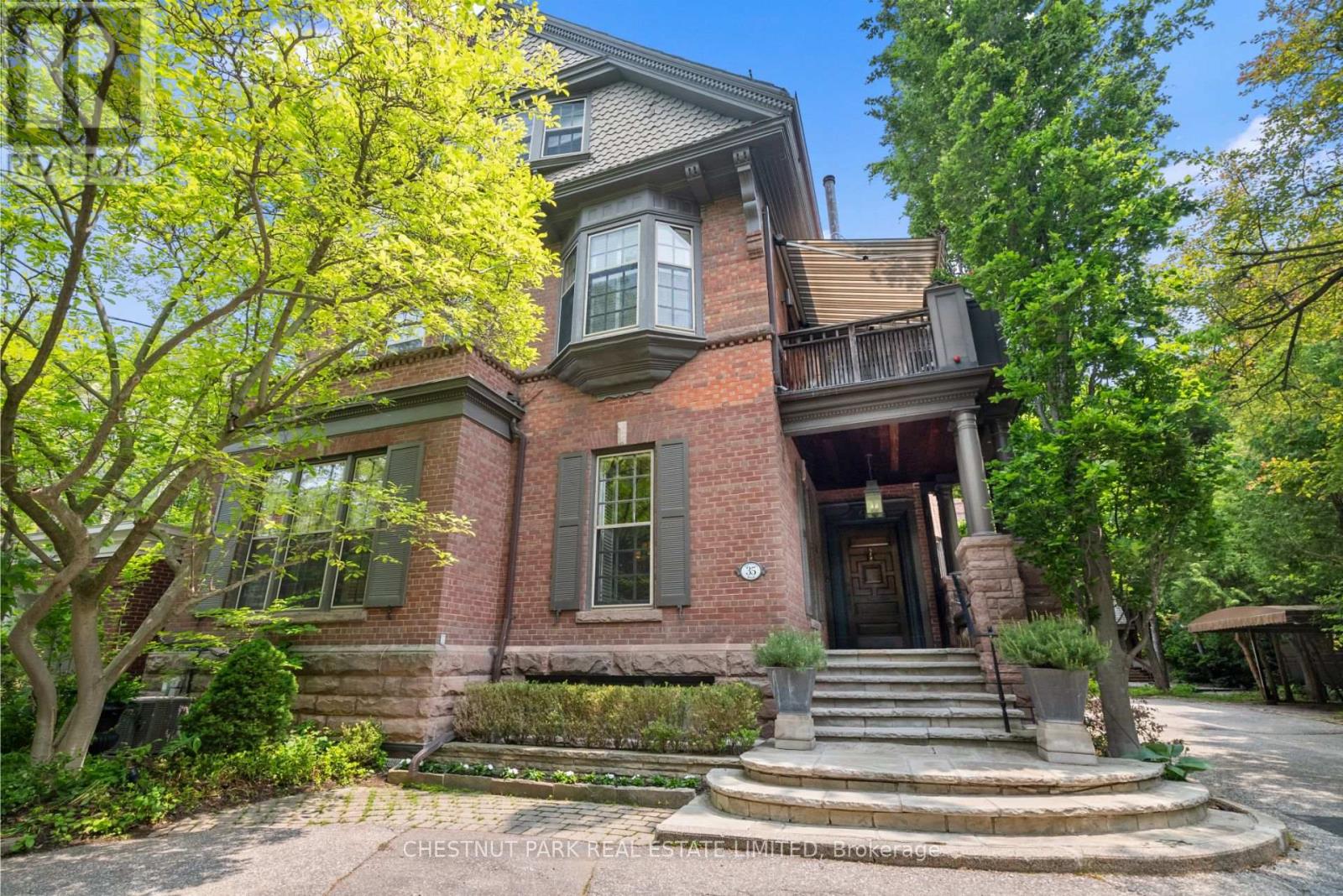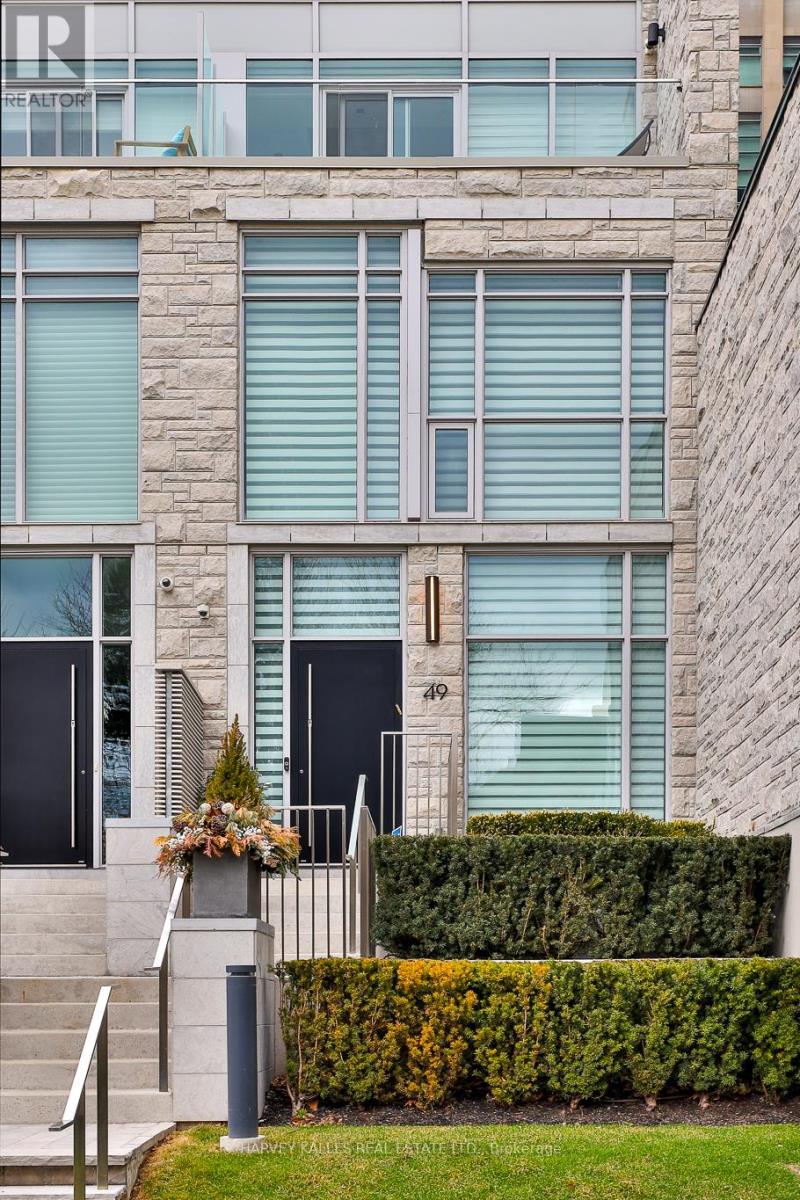Free account required
Unlock the full potential of your property search with a free account! Here's what you'll gain immediate access to:
- Exclusive Access to Every Listing
- Personalized Search Experience
- Favorite Properties at Your Fingertips
- Stay Ahead with Email Alerts
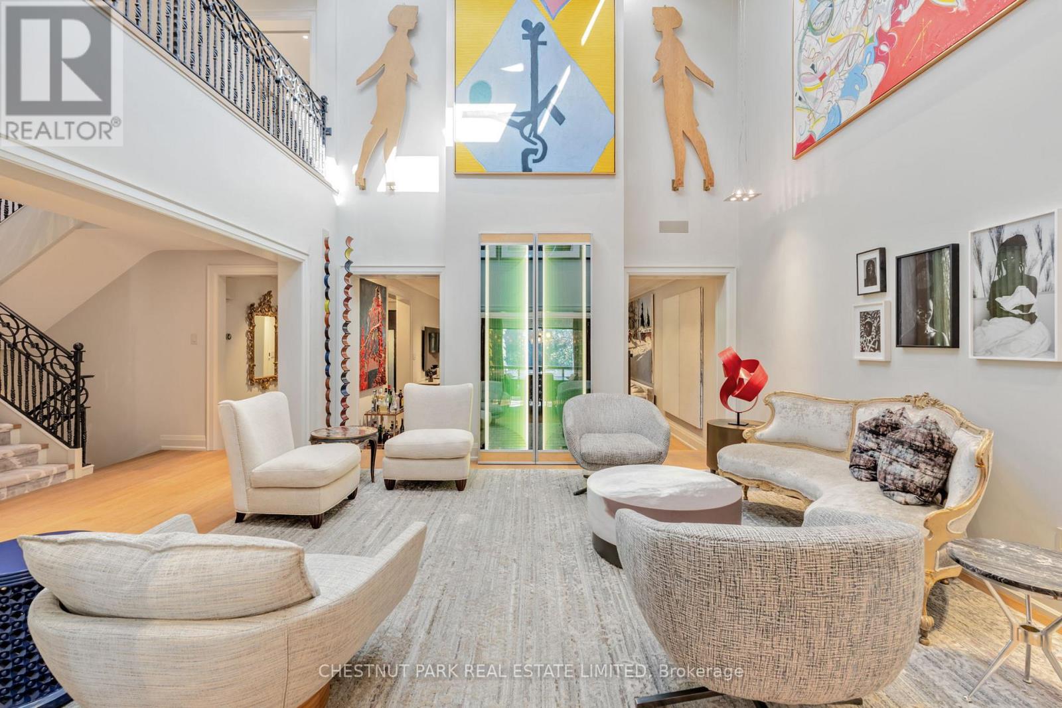
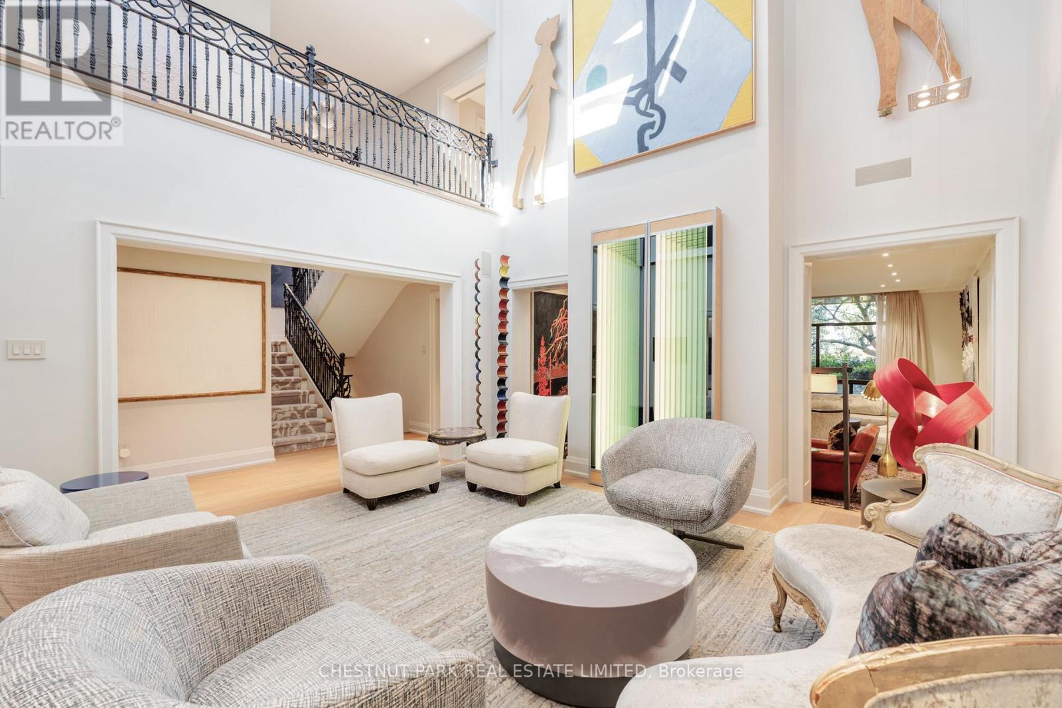
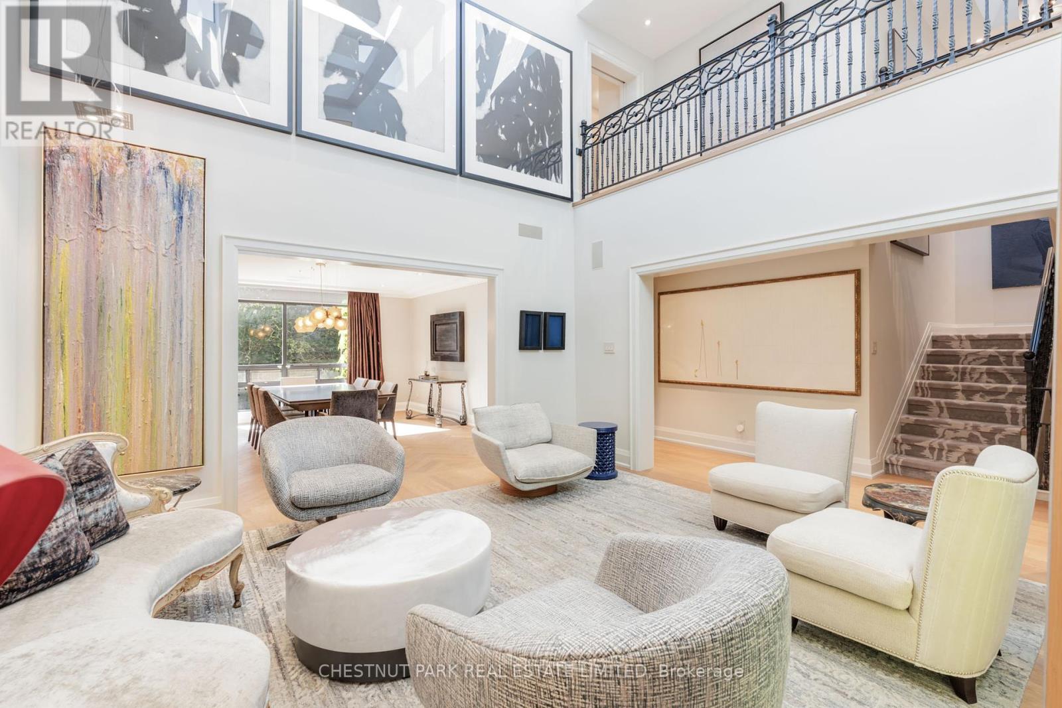
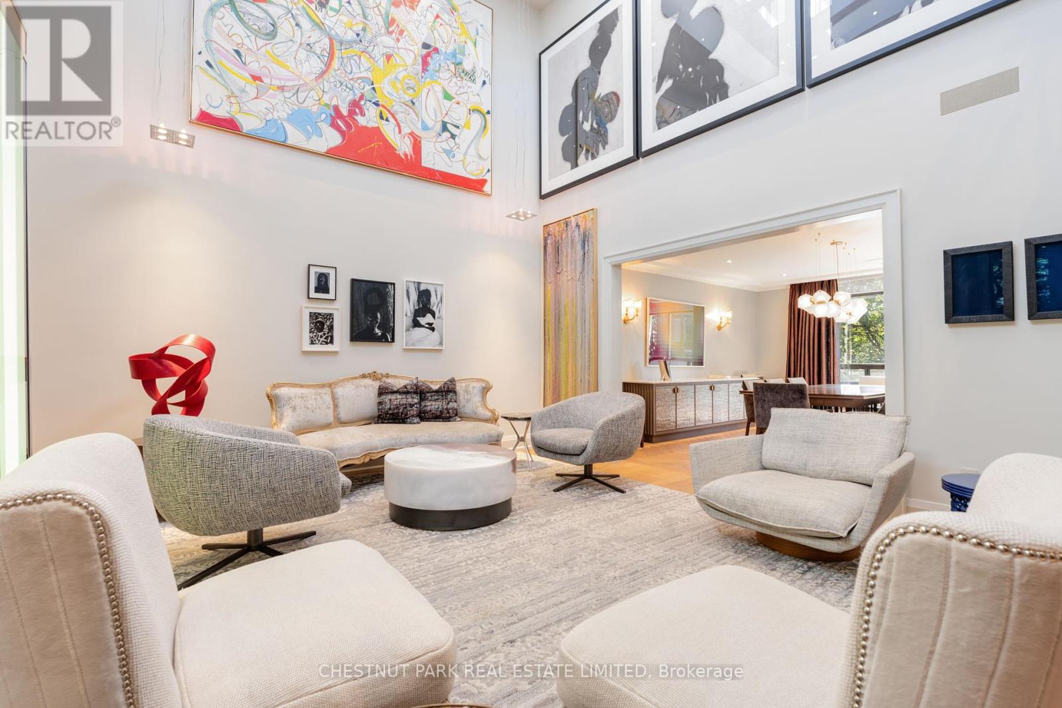
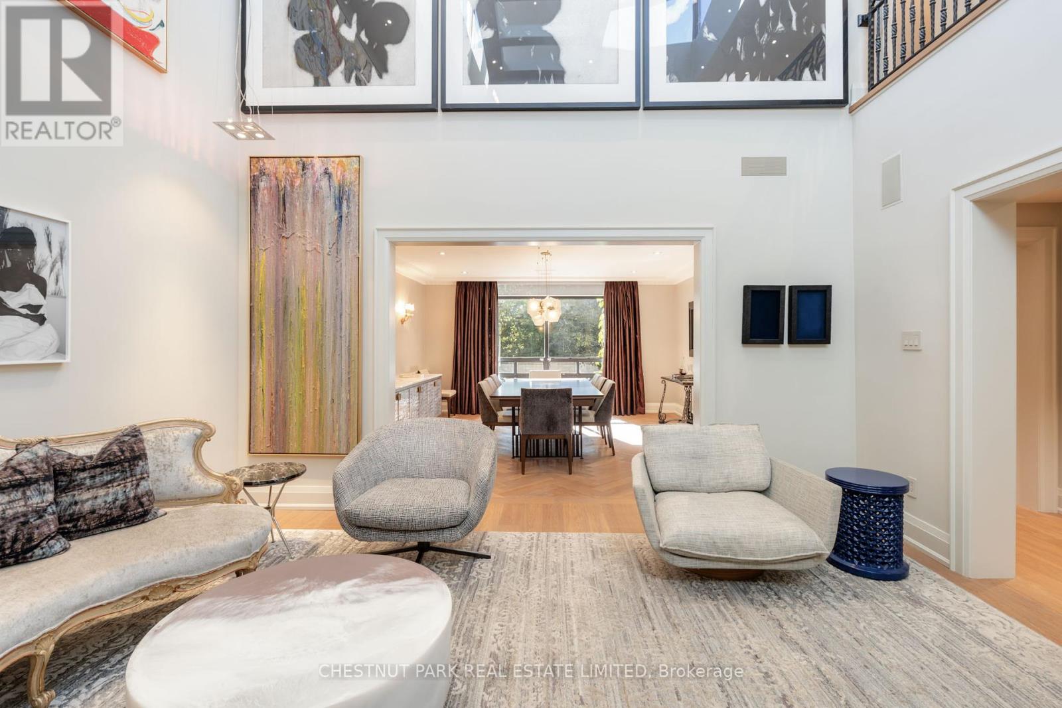
$4,995,000
84 ORIOLE ROAD
Toronto, Ontario, Ontario, M4V2G1
MLS® Number: C12461615
Property description
Experience refined living in this fully reimagined 3-bedroom, 4-bathroom townhome, discreetly set within a prestigious Forest Hill / Deer Park enclave. Rebuilt from the studs up, this grand residence offers over 6,400 sq.ft. of timeless sophistication, blending modern luxury with classic design.A gracious foyer with porcelain tile, bespoke built-ins, and a solid core entry door opens to expansive living and dining areas, distinguished by oak hardwood (herringbone in dining), crown moulding, and custom drapery. The dramatic family room features soaring ceilings, skylights, and gallery-style walls ideal for art. At the heart of the home, the chefs kitchen is a true showpiece, with porcelain counters, custom cabinetry, Wolf gas range with dual ovens, Sub-Zero fridge/freezer, two dishwashers, and built-in coffee system. Doors lead to a private stone patio perfect for entertaining.The serene primary suite offers a custom walk-in closet and spa-inspired 5-piece ensuite with floating vanity, TV mirror, soaker tub, and glass shower with offset controls. Two additional bedrooms, one that can easily be used as an office, share a designer 3-piece bath and walk-in closet.The versatile lower level is sun-filled, featuring a recreation room with gas fireplace, dual Murphy beds, gym/second family room with walkout, full galley kitchen, 450-bottle wine cellar, private office, sleek wet bar, and spa-inspired bath with steam shower ideal for guests or extended family. A private 2-car garage with mudroom entry enhances convenience. Residents enjoy concierge service, 2 fitness centres, outdoor pool, party room & more. Steps to Forest Hill Village, Yonge and St Clair, TTC, and Torontos finest schools.
Building information
Type
*****
Amenities
*****
Appliances
*****
Basement Development
*****
Basement Features
*****
Basement Type
*****
Construction Style Attachment
*****
Cooling Type
*****
Exterior Finish
*****
Fireplace Present
*****
FireplaceTotal
*****
Foundation Type
*****
Half Bath Total
*****
Heating Fuel
*****
Heating Type
*****
Size Interior
*****
Stories Total
*****
Utility Water
*****
Land information
Amenities
*****
Sewer
*****
Size Depth
*****
Size Frontage
*****
Size Irregular
*****
Size Total
*****
Courtesy of CHESTNUT PARK REAL ESTATE LIMITED
Book a Showing for this property
Please note that filling out this form you'll be registered and your phone number without the +1 part will be used as a password.
