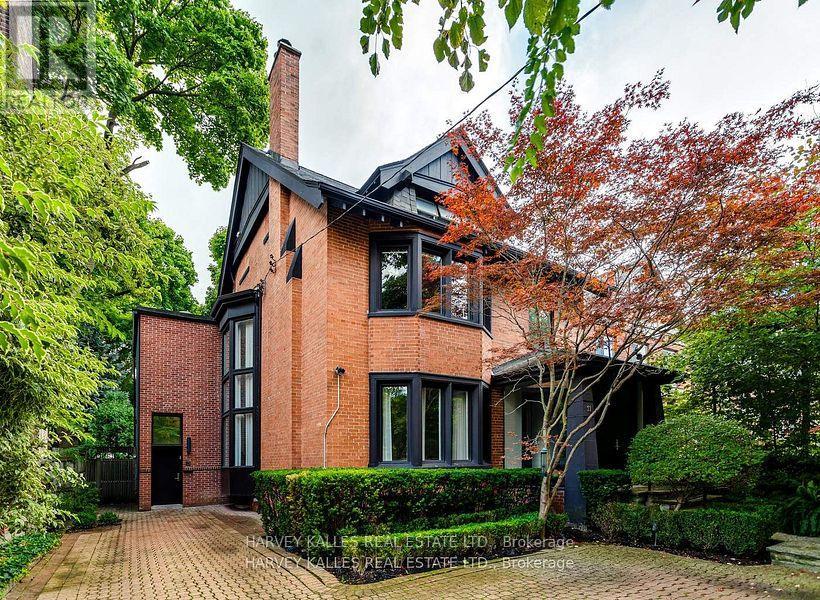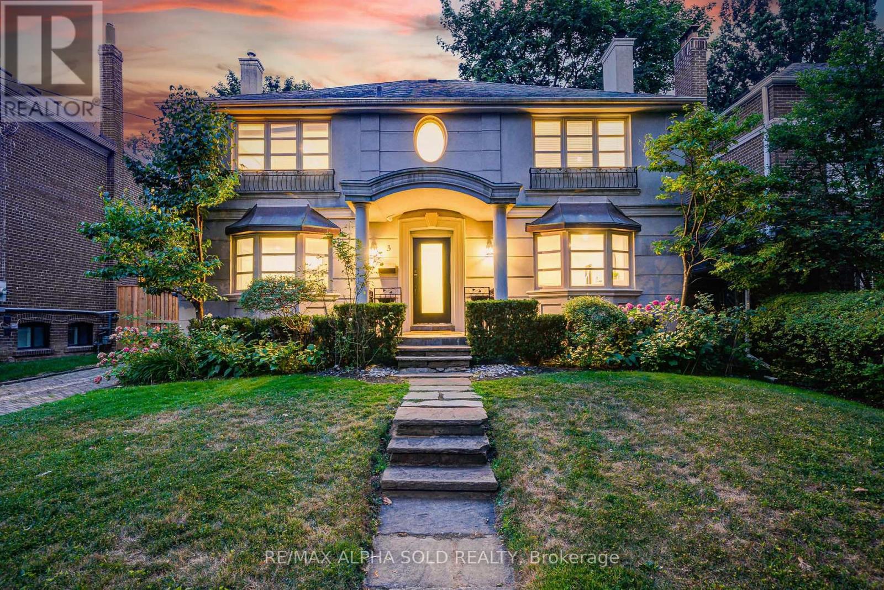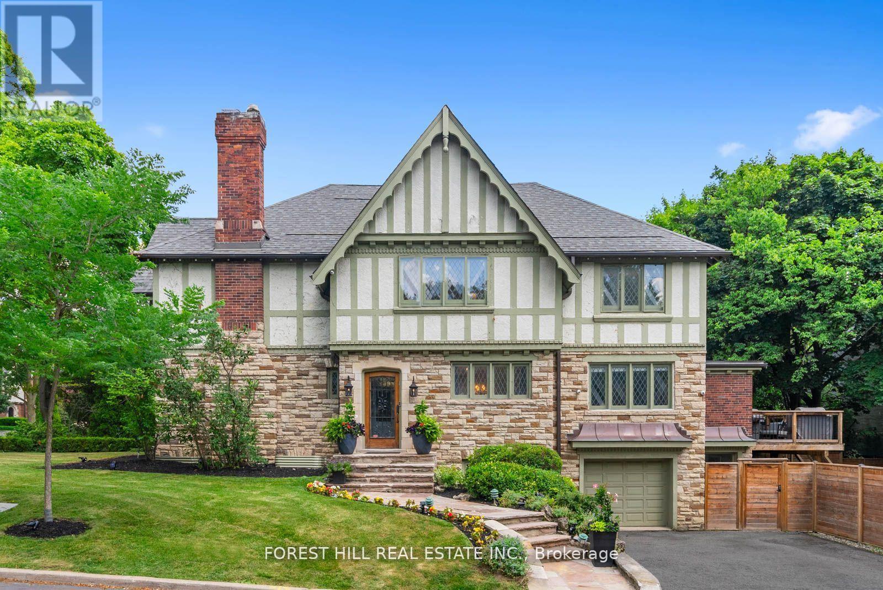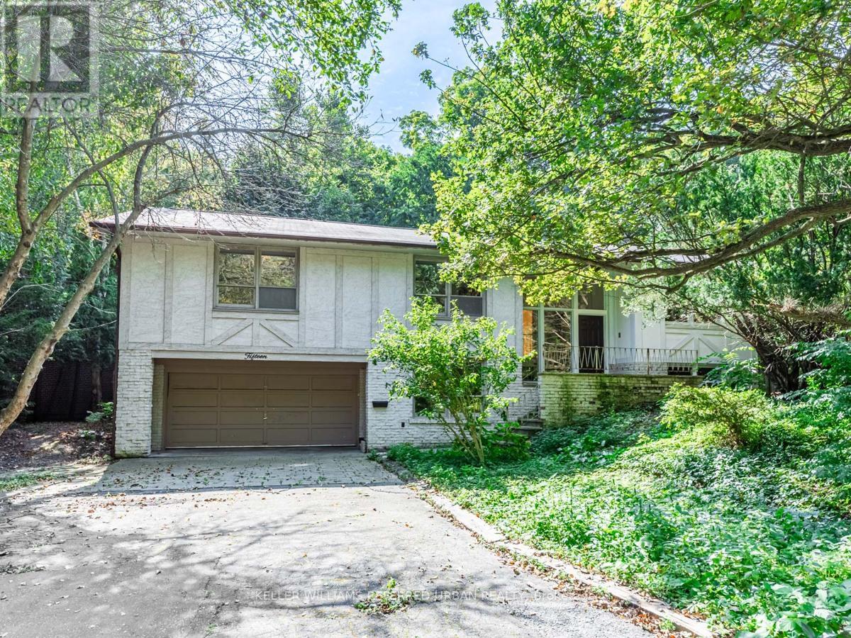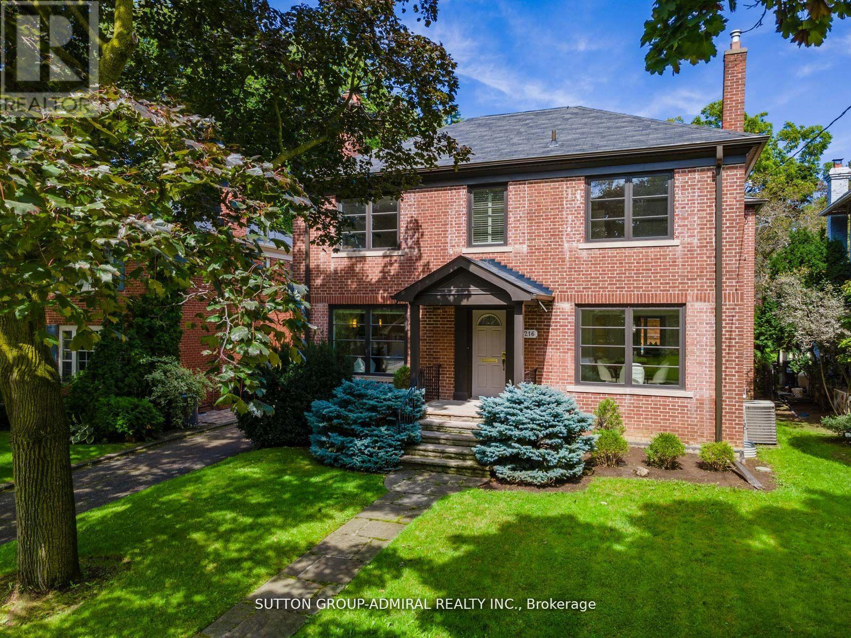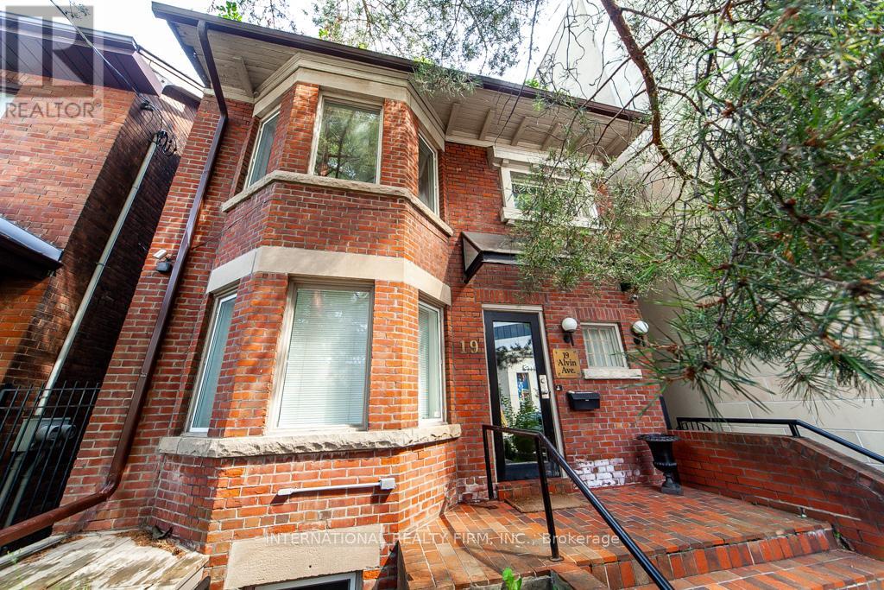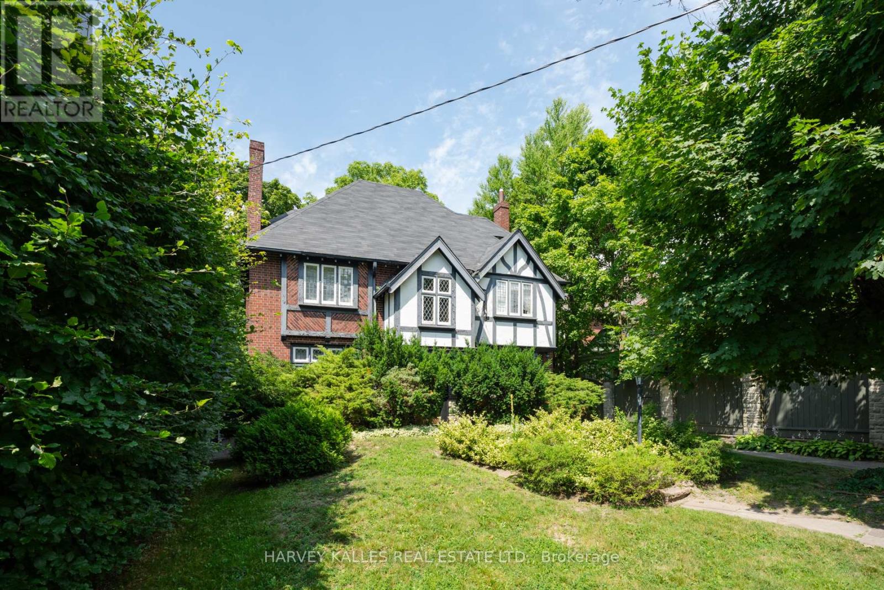Free account required
Unlock the full potential of your property search with a free account! Here's what you'll gain immediate access to:
- Exclusive Access to Every Listing
- Personalized Search Experience
- Favorite Properties at Your Fingertips
- Stay Ahead with Email Alerts
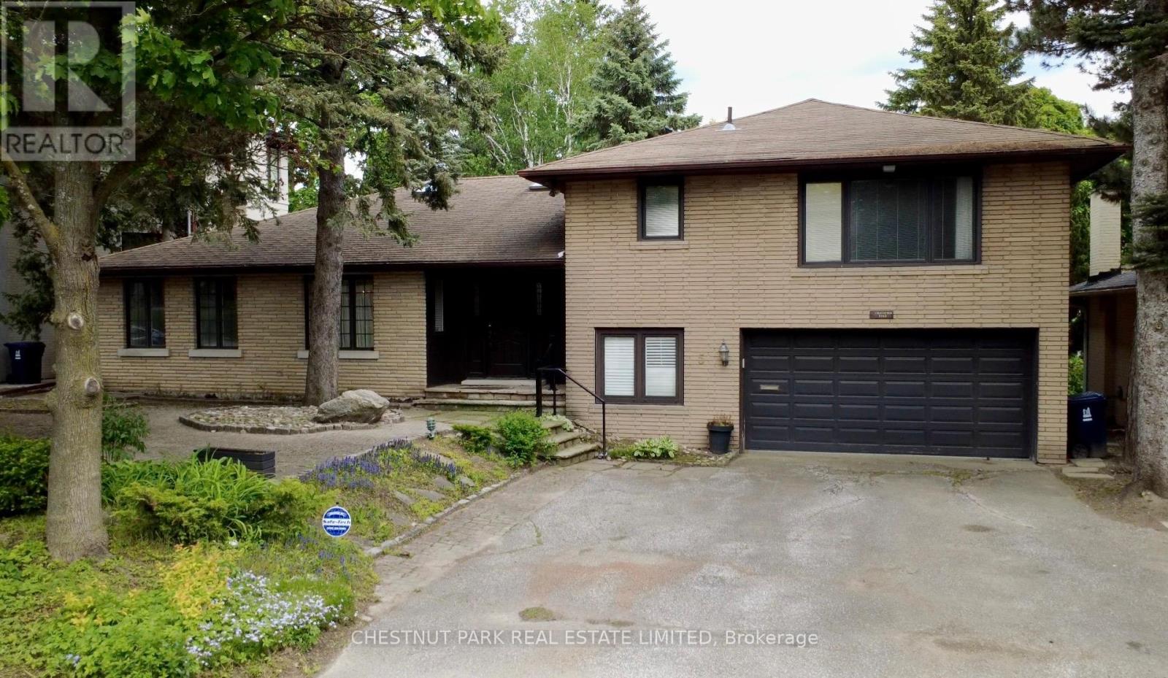
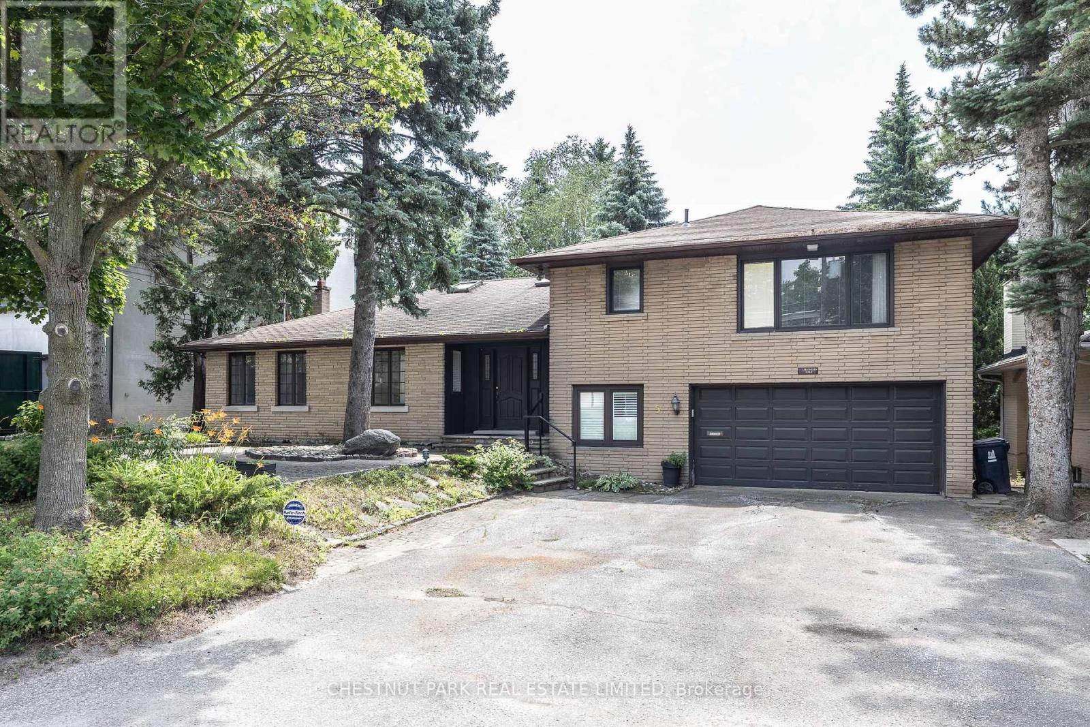
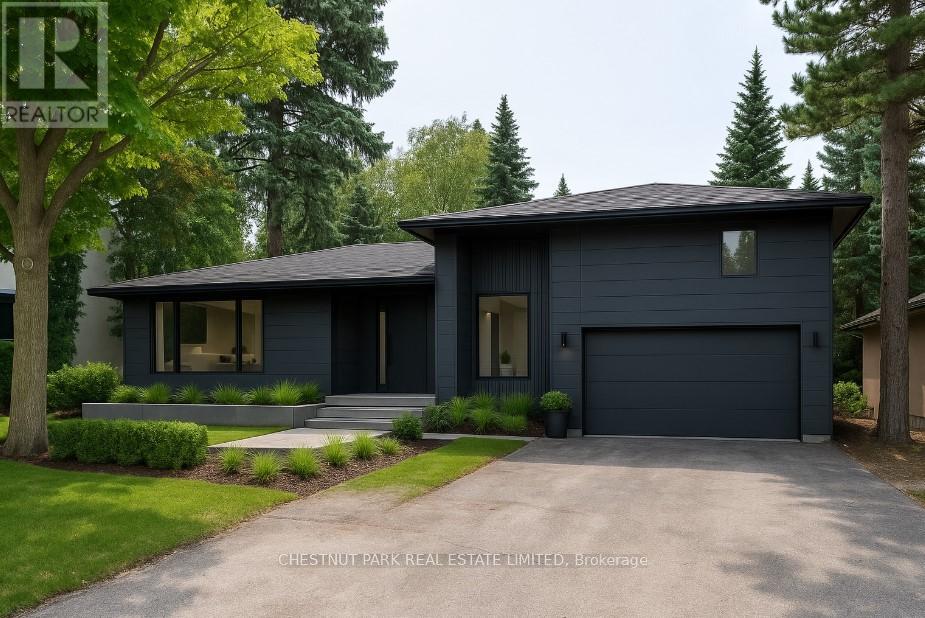
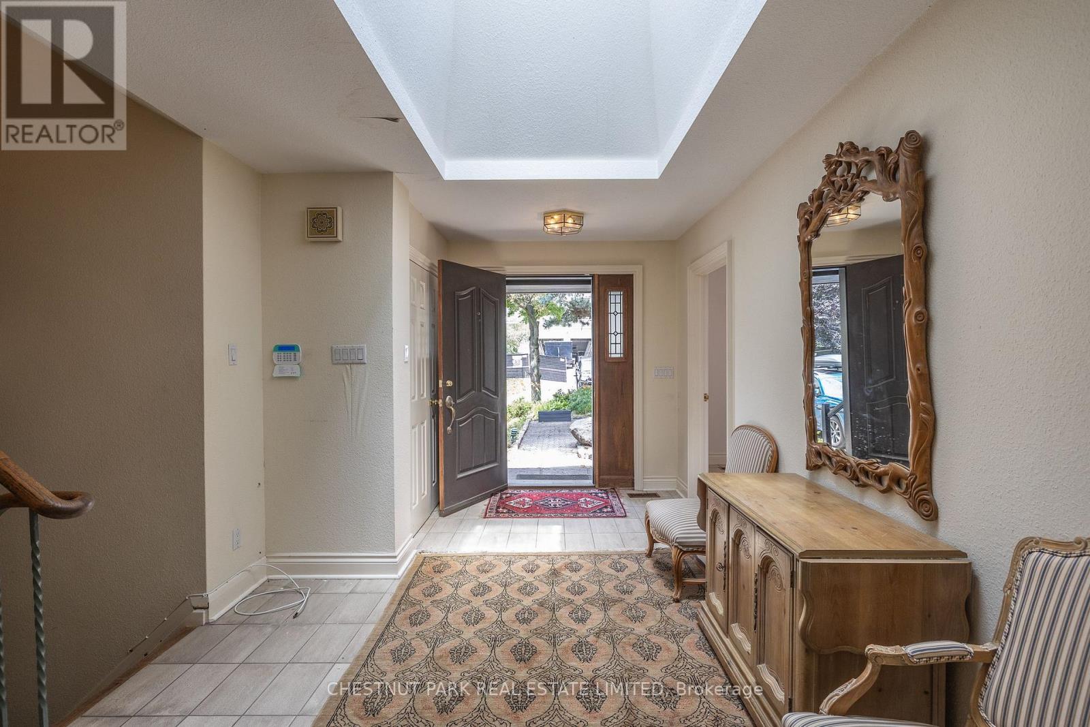
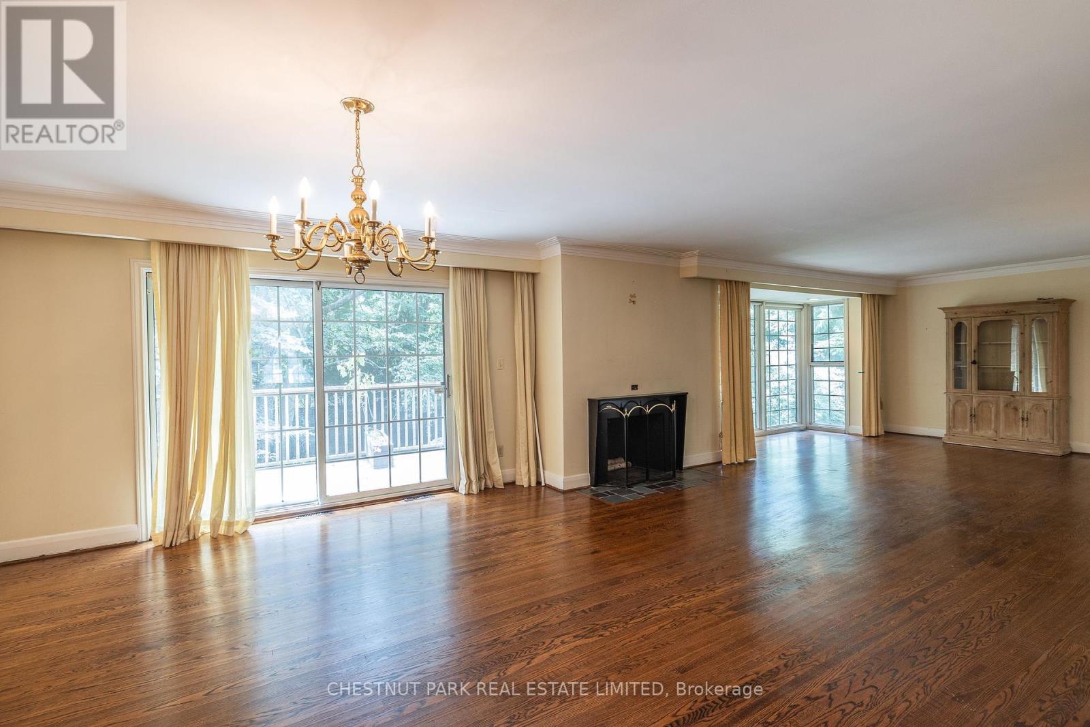
$4,695,000
5 STRATHEDEN ROAD
Toronto, Ontario, Ontario, M4N1E2
MLS® Number: C12460972
Property description
Set on a rare 71.5 x 133 ft south-facing lot in the heart of prestigious Lawrence Park, this spacious 4-bedroom, 2-storey home offers endless potential. Featuring a wonderful main floor footprint with generous principal rooms, it's ideal for a custom renovation or building your dream home. The finished basement includes custom wood paneling and a retro-style built-in bar, while the main floor living room features a classic wood-burning fireplace. A built-in 2-car garage provides convenience and function. Located on a beautiful, tree-lined street in the Blythwood School district and close to Yonge & Lawrence, top private schools, parks, and all amenities a rare opportunity in one of Toronto's most sought-after neighbourhoods. ** This is a linked property.**
Building information
Type
*****
Age
*****
Amenities
*****
Appliances
*****
Basement Development
*****
Basement Type
*****
Construction Style Attachment
*****
Construction Style Split Level
*****
Cooling Type
*****
Exterior Finish
*****
Fireplace Present
*****
FireplaceTotal
*****
Fire Protection
*****
Flooring Type
*****
Foundation Type
*****
Heating Fuel
*****
Heating Type
*****
Size Interior
*****
Utility Water
*****
Land information
Amenities
*****
Sewer
*****
Size Depth
*****
Size Frontage
*****
Size Irregular
*****
Size Total
*****
Rooms
Main level
Bedroom
*****
Family room
*****
Dining room
*****
Kitchen
*****
Lower level
Recreational, Games room
*****
Laundry room
*****
Second level
Bathroom
*****
Bedroom 4
*****
Bedroom 3
*****
Bedroom 2
*****
Courtesy of CHESTNUT PARK REAL ESTATE LIMITED
Book a Showing for this property
Please note that filling out this form you'll be registered and your phone number without the +1 part will be used as a password.
