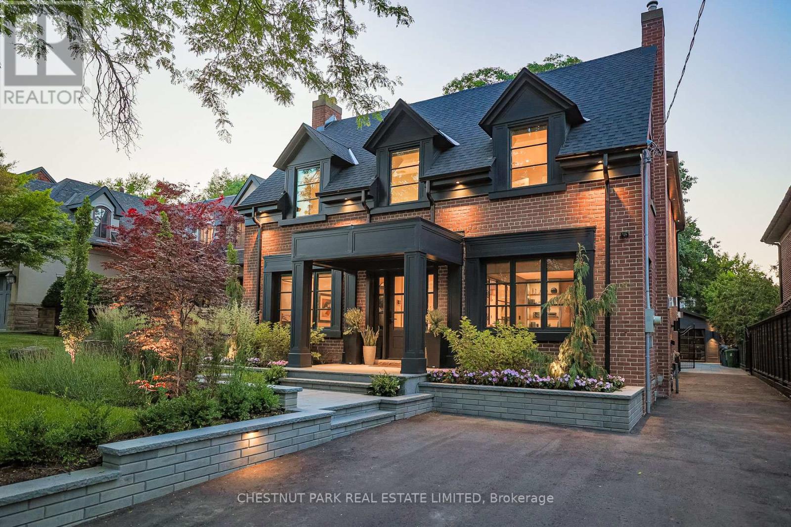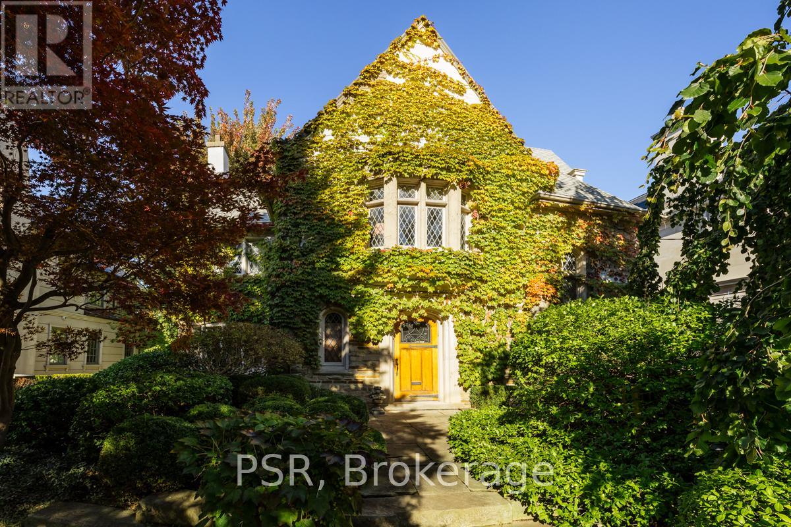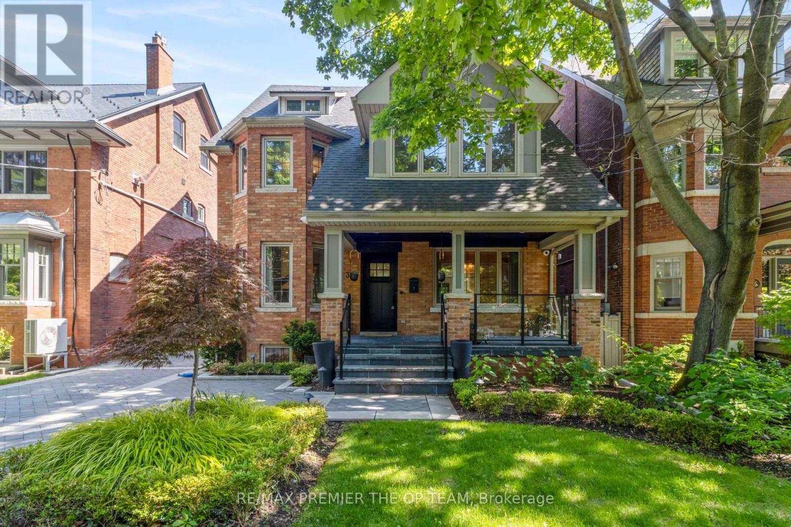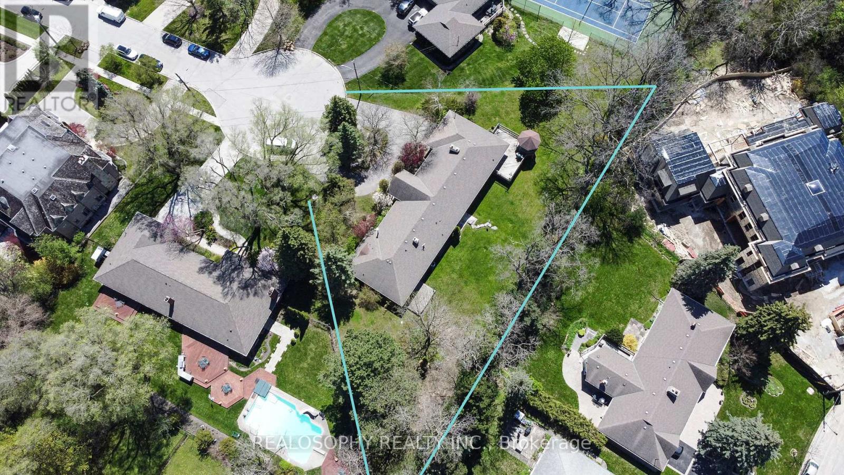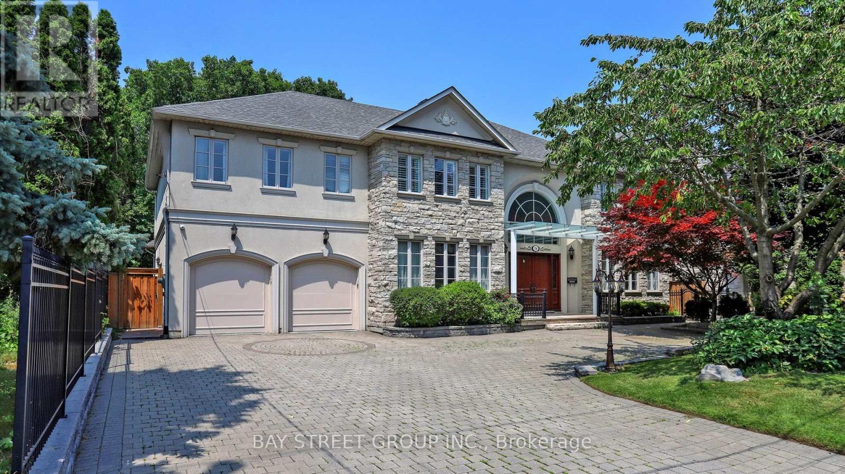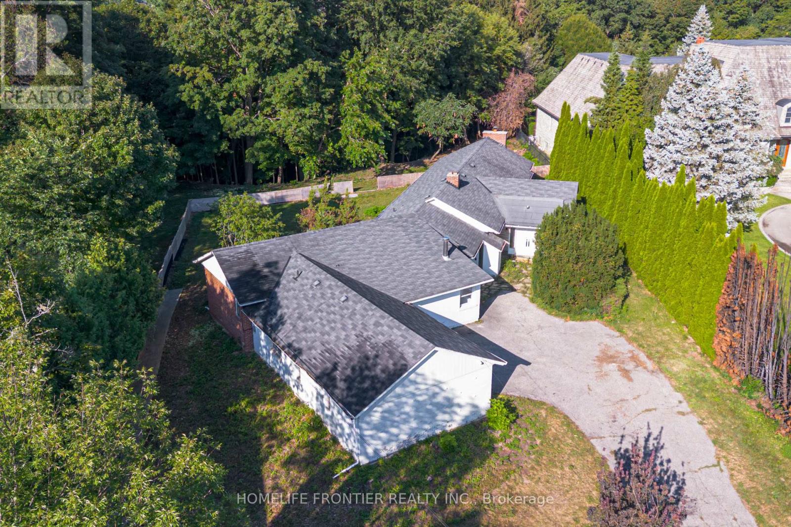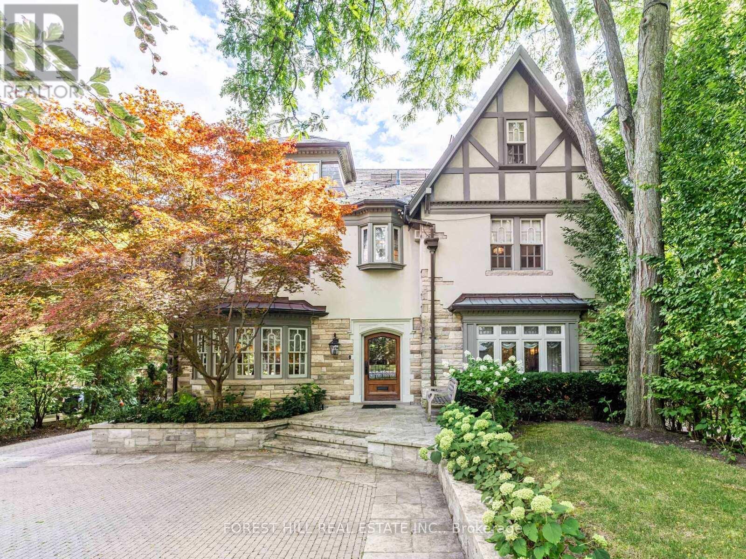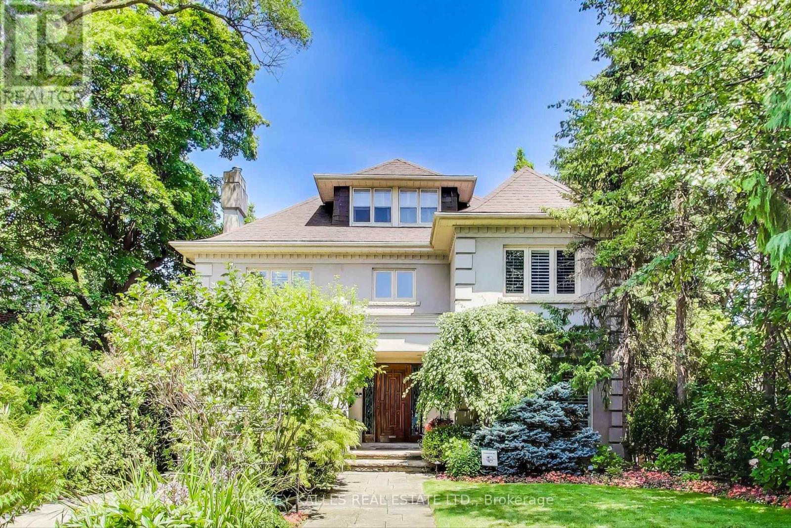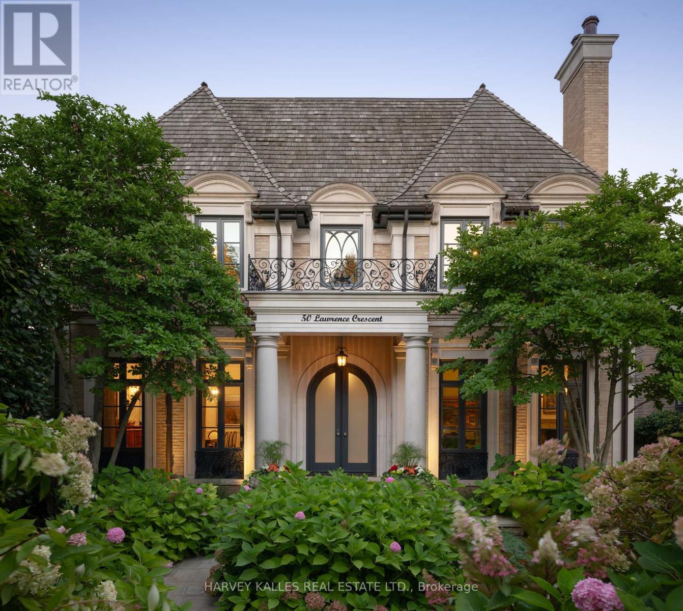Free account required
Unlock the full potential of your property search with a free account! Here's what you'll gain immediate access to:
- Exclusive Access to Every Listing
- Personalized Search Experience
- Favorite Properties at Your Fingertips
- Stay Ahead with Email Alerts
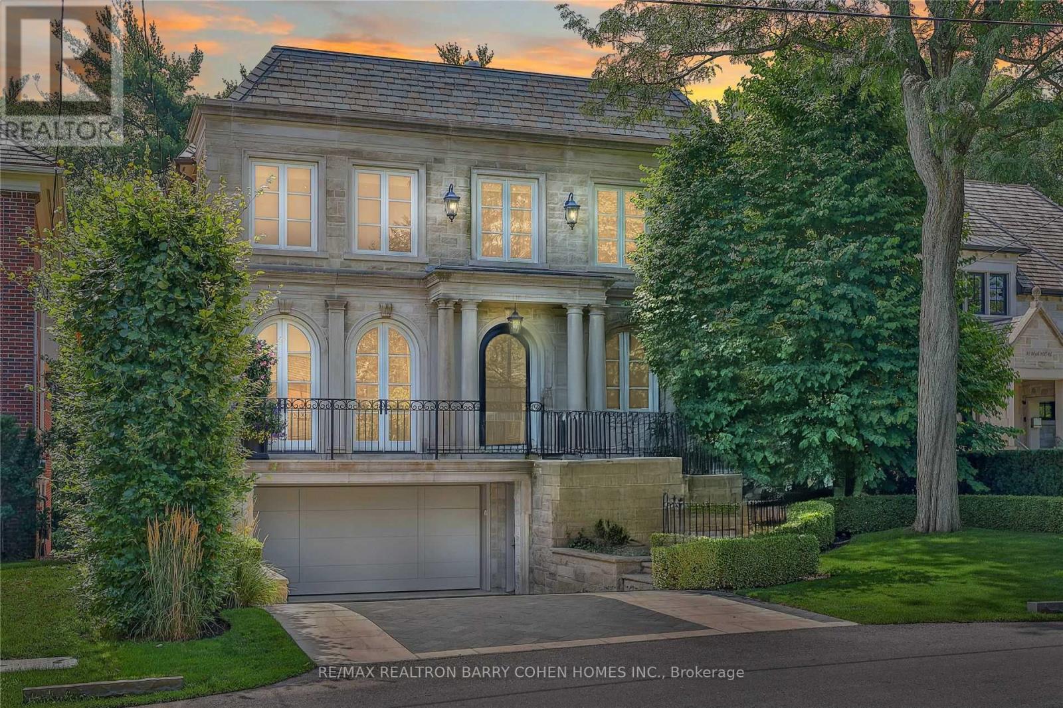
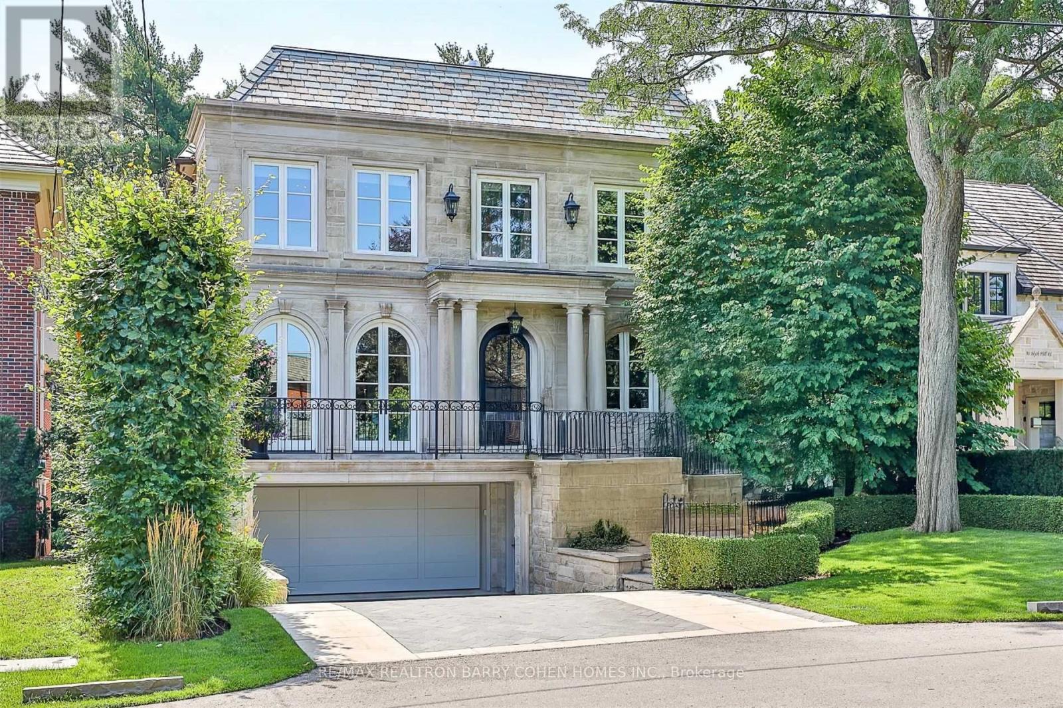
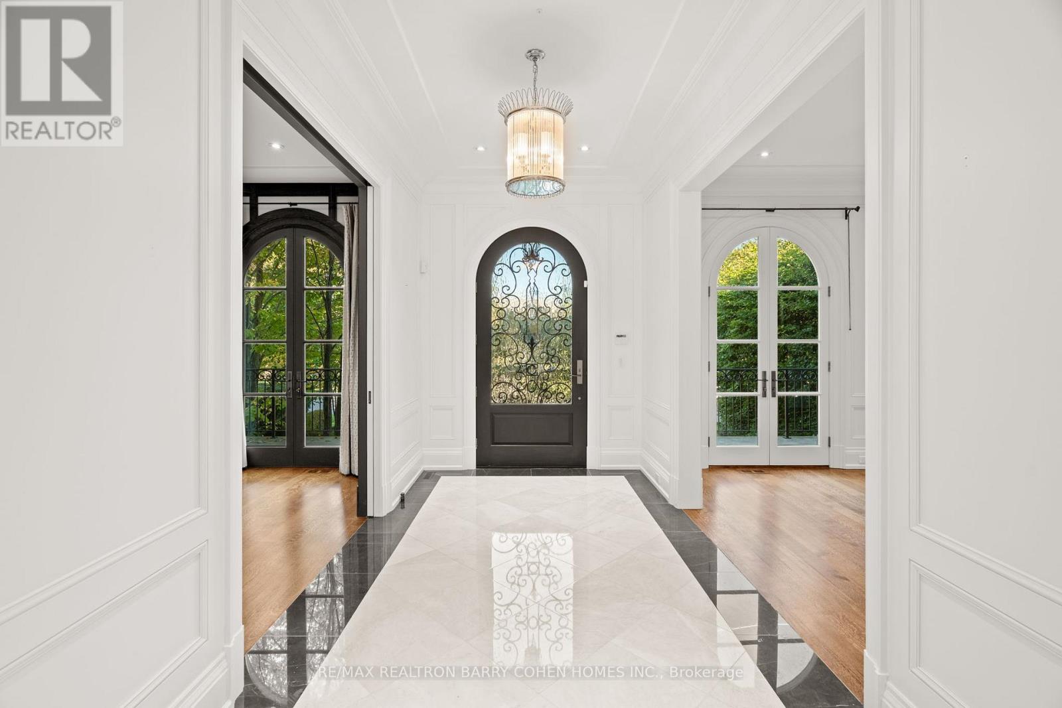
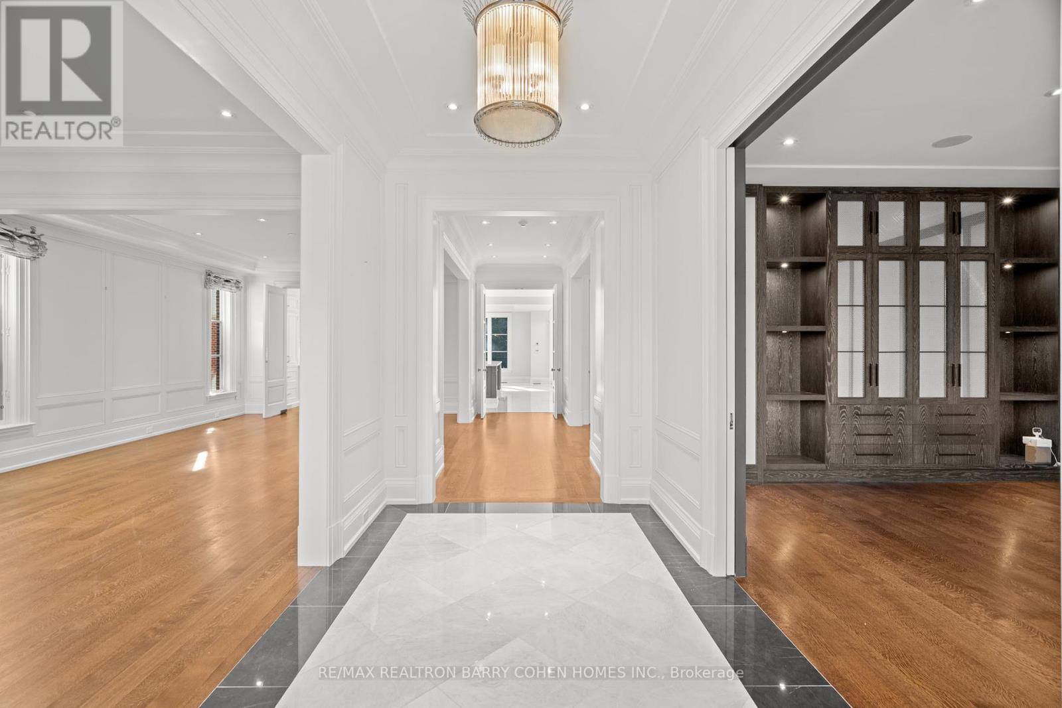
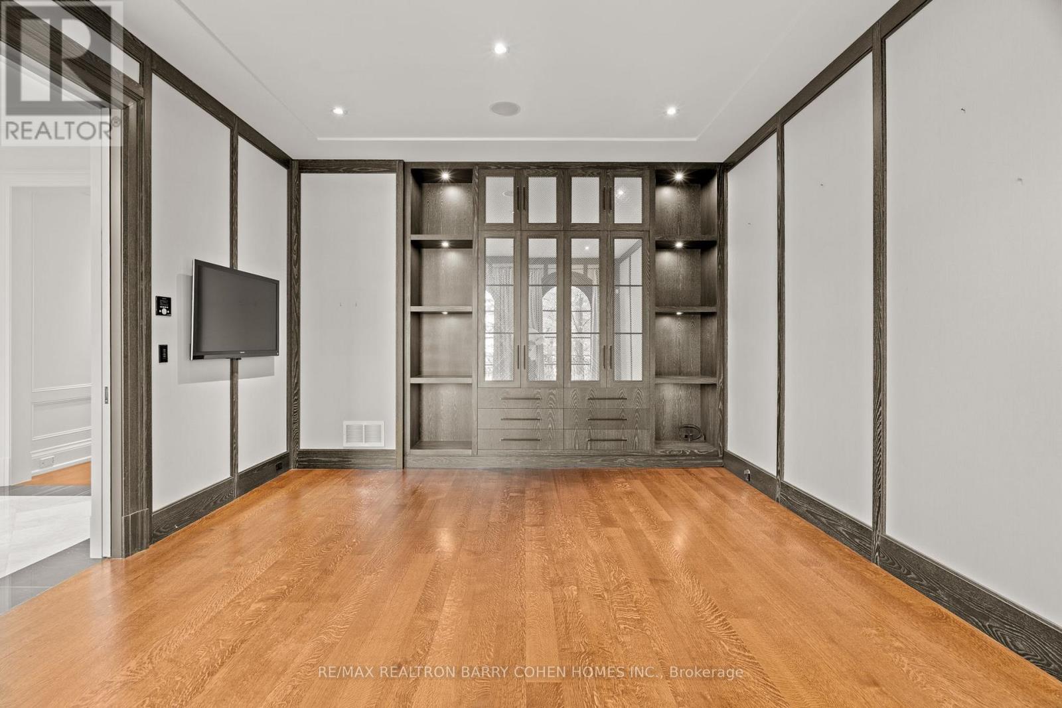
$6,880,000
33 BLYTH HILL ROAD
Toronto, Ontario, Ontario, M4N3L6
MLS® Number: C12456501
Property description
Sherwood Homes - Richard Wengle Arch Masterpiece On Ravine. Exuding Sophisticated Elegance And Contemporary Flair. Inimitable Design Second To None. Absolutely No Detail O/Looked. Nestled Adjacent To Sherwood Park W/Complete Serenity. 6,665 Sf Of Luxe Liv Space. Timeless Indiana Natural Limestone Exterior. Extensive Millwork T/O. Gourmet Framed Kitchen W/Island ,Catering Kitchen & W/Out To Terrace. Fabulous Custom Storage Areas. Main Floor Library. Multiple Fireplaces. Elevator, Wall Panelling. Geothermal Heating & Ac, Gas Boiler, Htd Flrs T/O, Htd Garage, Driveway + Stairs/Porch. 4 Skylights. Priv.Prim Bedrm Retreat W/Lavish 10Pc Marble Ens, Vaulted Ceiling, Fireplace And Boudoir. Exceptional L/L Boasts Picture Windows Overlooking Lush Garden Oasis, W/O To Patio, Gym, Media Room, Games Areas, Wet Bar, Office, Mudroom, Nanny Suite. Worthy Of Homes+Gardens And Architectural Digest.
Building information
Type
*****
Appliances
*****
Basement Development
*****
Basement Features
*****
Basement Type
*****
Construction Style Attachment
*****
Cooling Type
*****
Exterior Finish
*****
Fireplace Present
*****
Flooring Type
*****
Foundation Type
*****
Half Bath Total
*****
Heating Fuel
*****
Heating Type
*****
Size Interior
*****
Stories Total
*****
Utility Water
*****
Land information
Amenities
*****
Sewer
*****
Size Depth
*****
Size Frontage
*****
Size Irregular
*****
Size Total
*****
Rooms
Main level
Library
*****
Family room
*****
Eating area
*****
Kitchen
*****
Dining room
*****
Living room
*****
Lower level
Recreational, Games room
*****
Office
*****
Second level
Bedroom 3
*****
Bedroom 2
*****
Primary Bedroom
*****
Bedroom 4
*****
Courtesy of RE/MAX REALTRON BARRY COHEN HOMES INC.
Book a Showing for this property
Please note that filling out this form you'll be registered and your phone number without the +1 part will be used as a password.
