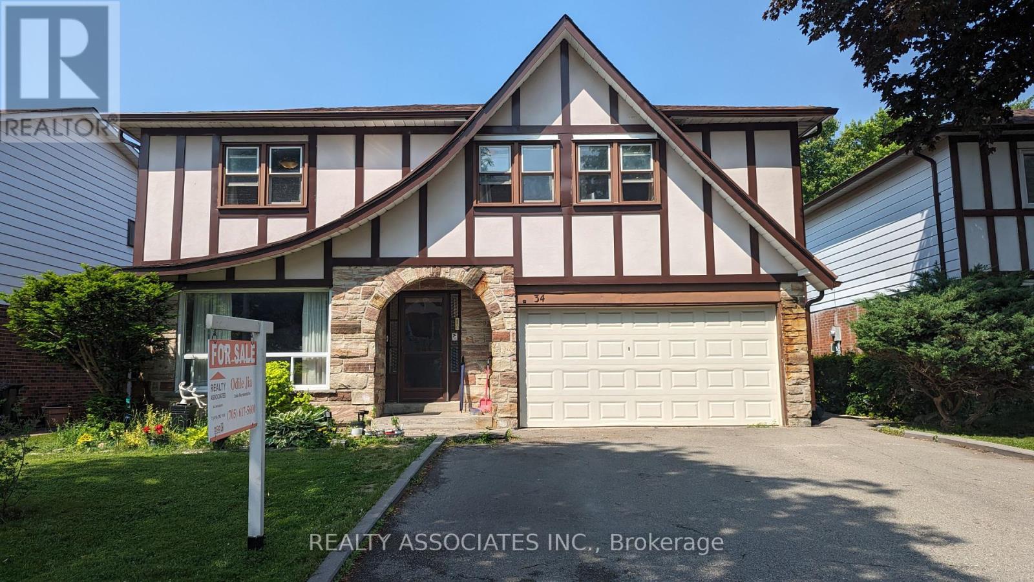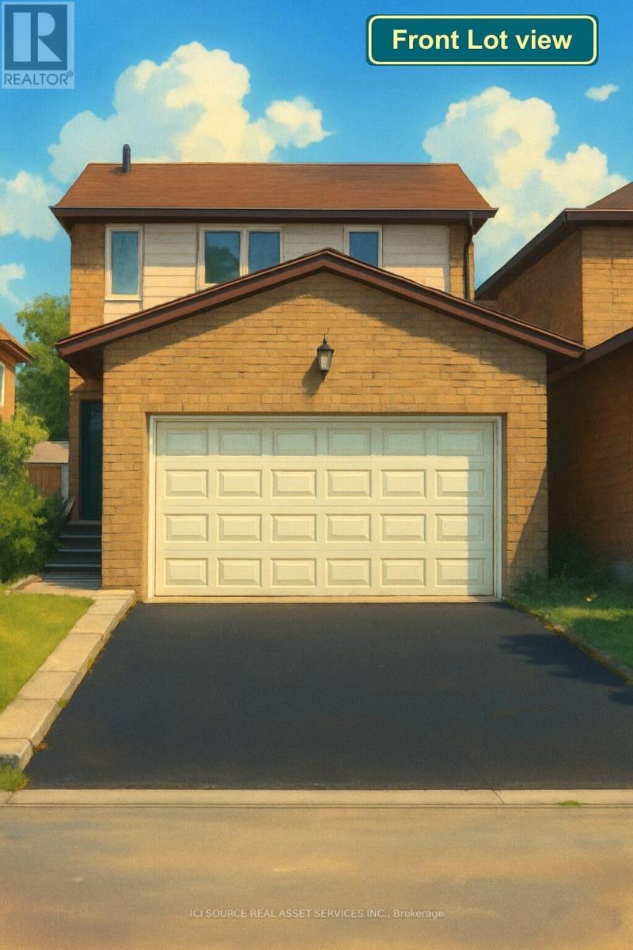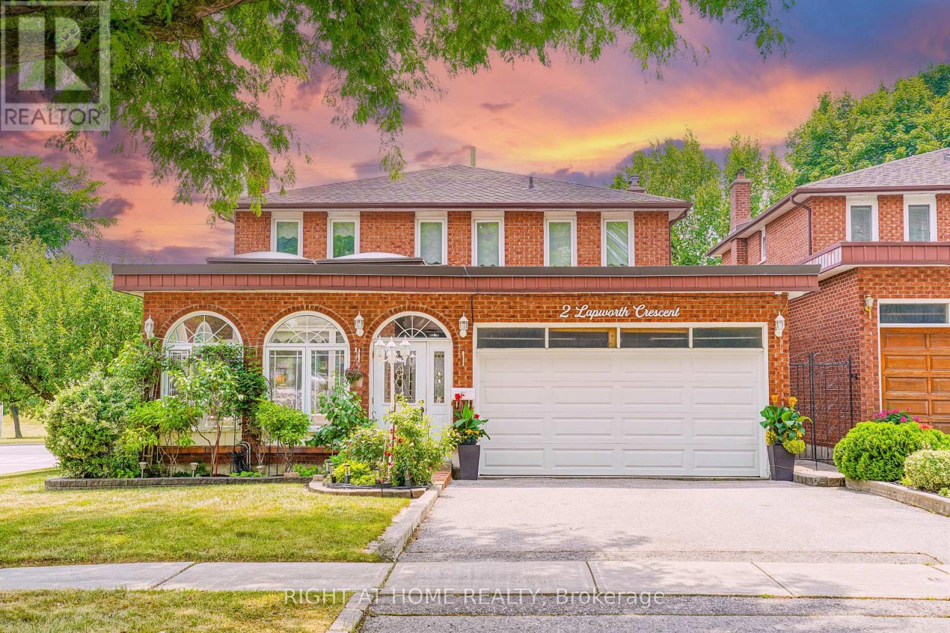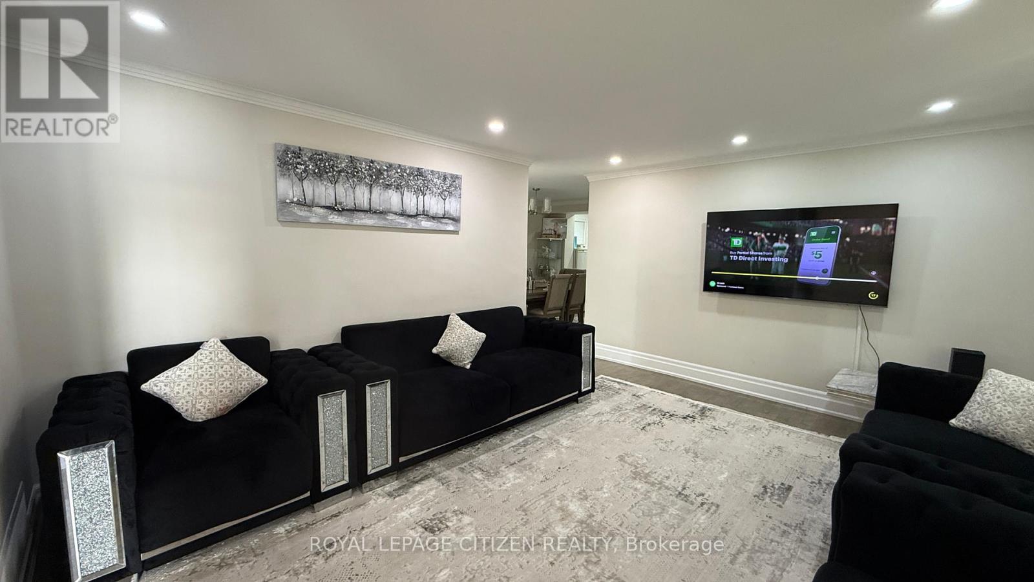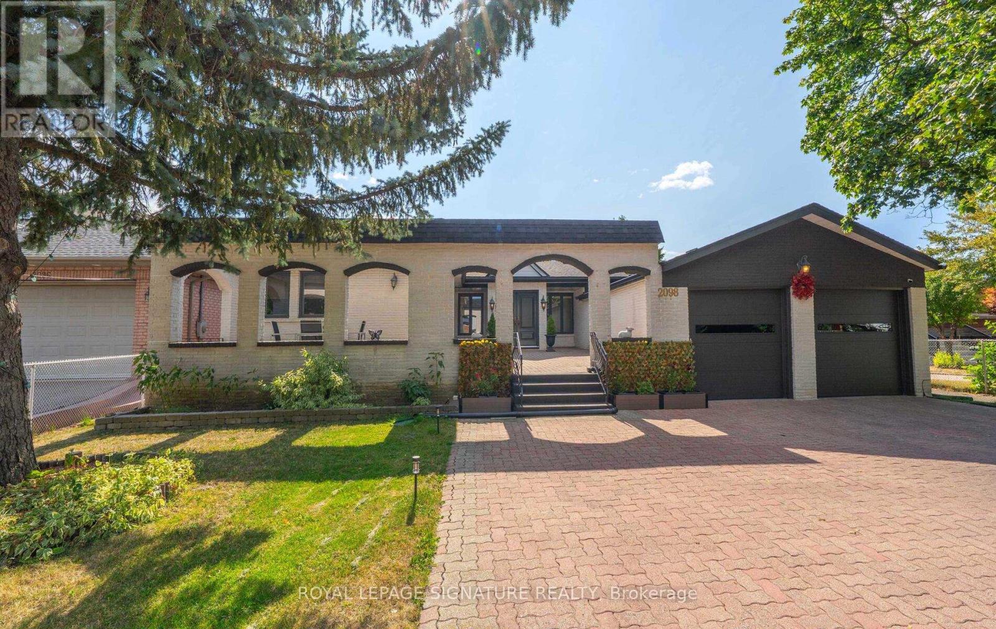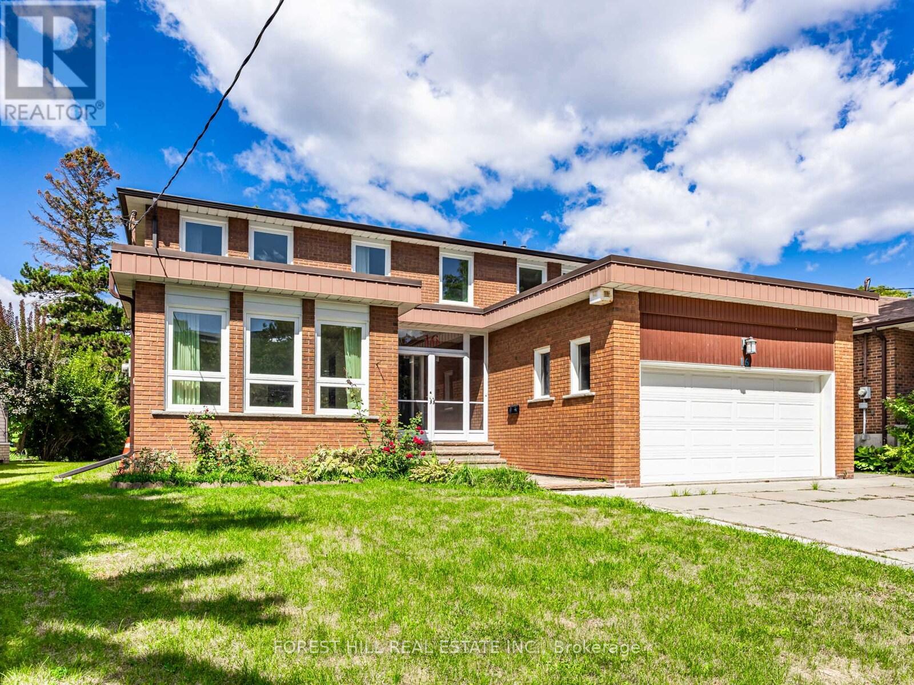Free account required
Unlock the full potential of your property search with a free account! Here's what you'll gain immediate access to:
- Exclusive Access to Every Listing
- Personalized Search Experience
- Favorite Properties at Your Fingertips
- Stay Ahead with Email Alerts
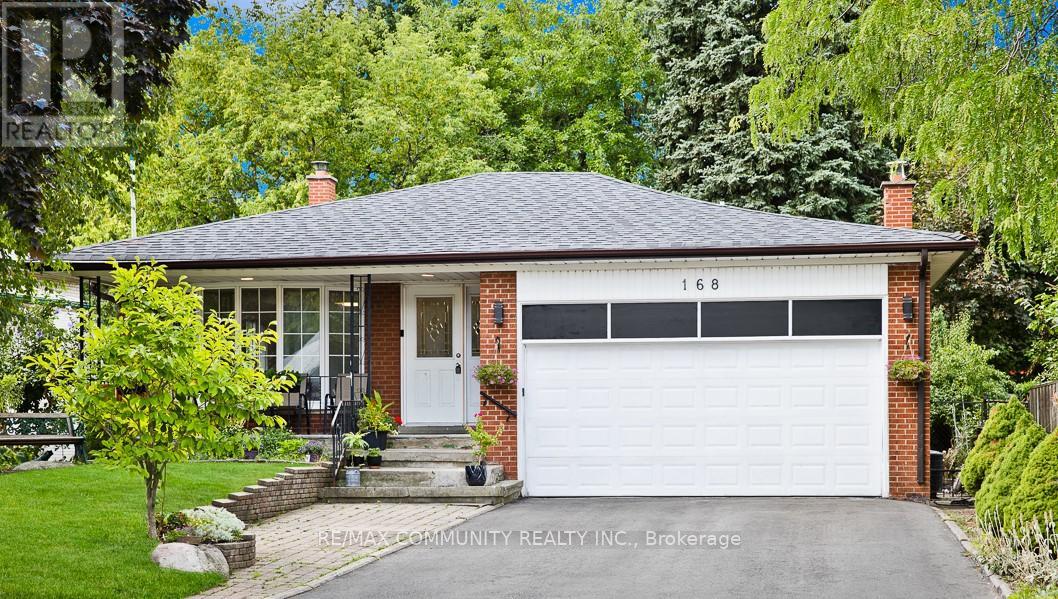

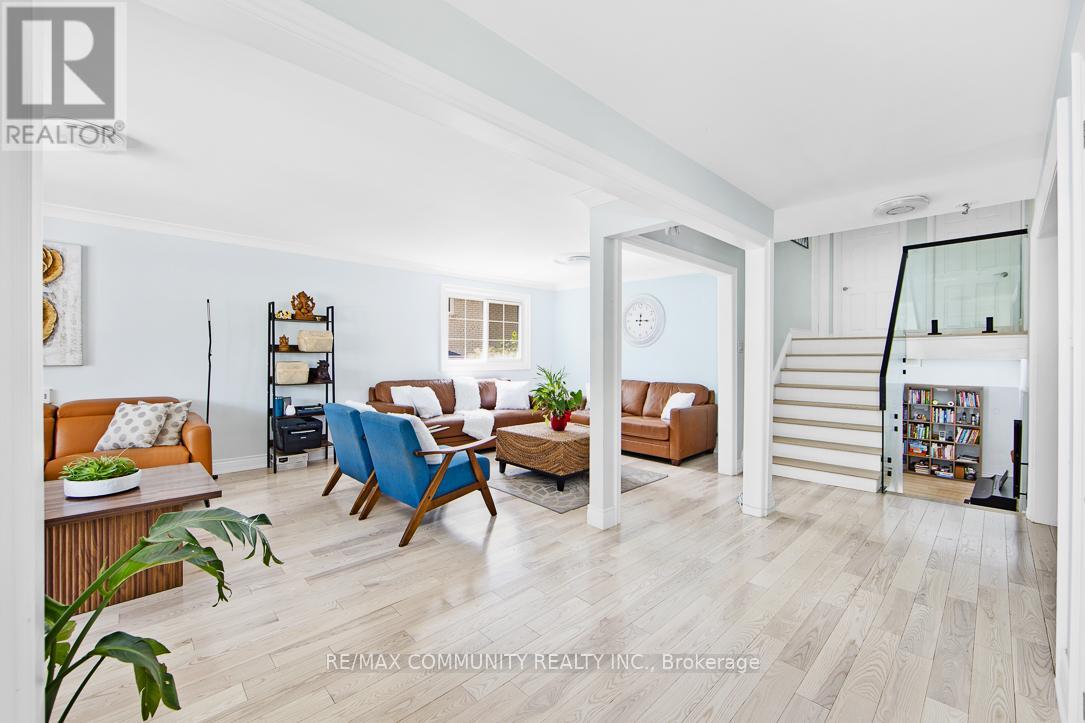
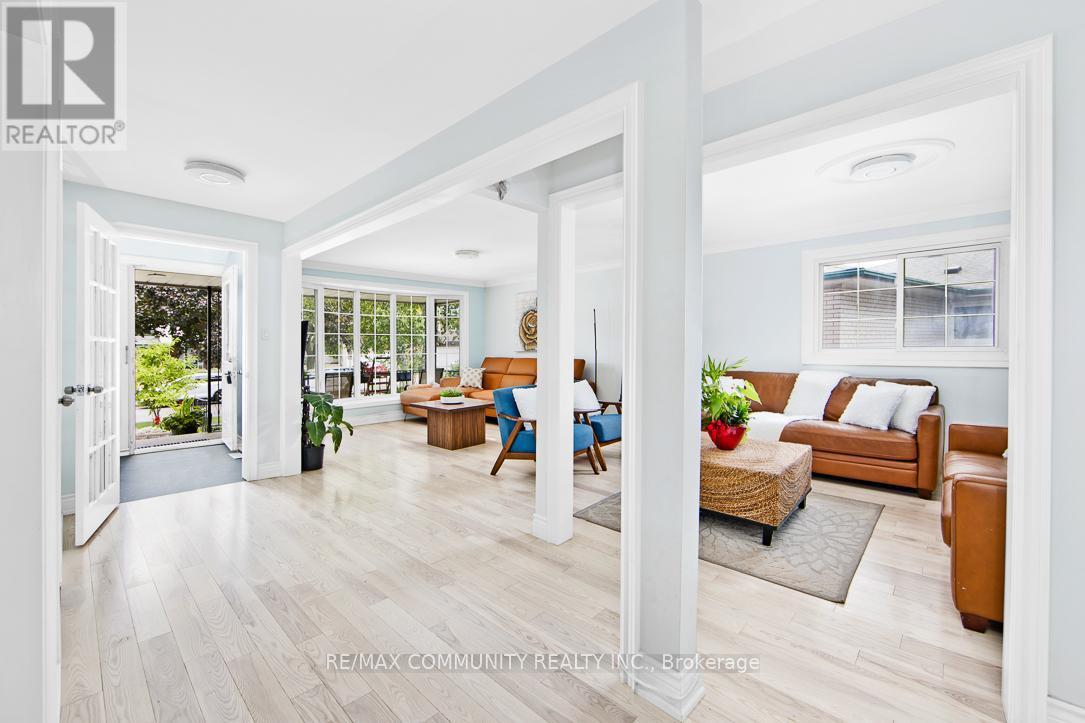

$1,548,000
168 KINGSLAKE ROAD
Toronto, Ontario, Ontario, M2J3G3
MLS® Number: C12452336
Property description
Absolutely stunning 4-level backsplit, 2168 Sqft detached home with a 52 ft frontage and double garage in the prestigious Don Valley Village! This sun-filled, open-concept showpiece features 4 spacious bedrooms plus 2 in the finished basement with a separate entrance, a second kitchen for potential rental income, a full bath, and a total of 4 beautifully renovated bathrooms. Over $100,000 in upgrades showcase a chef-inspired gourmet kitchen with quartz countertops, high-end stainless steel appliances, pot lights, and a custom panel ceiling that adds modern elegance. The living and family rooms are enhanced with designer custom wall panels, creating a luxurious and stylish ambiance. Gleaming hardwood floors run throughout, and the bright family room offers a walkout to the backyard. With parking for up to 7 cars and no sidewalk, convenience is unmatched. Ideally located within walking distance to Fairview Mall, Don Mills Subway, Seneca Polytechnic, TTC, schools, and parks, and just minutes to Hwy 404, 401 & 407, this move-in ready masterpiece is a rare gem that truly has it all!
Building information
Type
*****
Appliances
*****
Basement Development
*****
Basement Features
*****
Basement Type
*****
Construction Style Attachment
*****
Construction Style Split Level
*****
Cooling Type
*****
Exterior Finish
*****
Fireplace Present
*****
FireplaceTotal
*****
Fireplace Type
*****
Flooring Type
*****
Foundation Type
*****
Half Bath Total
*****
Heating Fuel
*****
Heating Type
*****
Size Interior
*****
Utility Water
*****
Land information
Amenities
*****
Sewer
*****
Size Depth
*****
Size Frontage
*****
Size Irregular
*****
Size Total
*****
Rooms
Main level
Kitchen
*****
Dining room
*****
Living room
*****
Lower level
Family room
*****
Family room
*****
Basement
Bedroom 5
*****
Kitchen
*****
Bedroom
*****
Second level
Bedroom 3
*****
Bedroom 2
*****
Primary Bedroom
*****
Courtesy of RE/MAX COMMUNITY REALTY INC.
Book a Showing for this property
Please note that filling out this form you'll be registered and your phone number without the +1 part will be used as a password.

