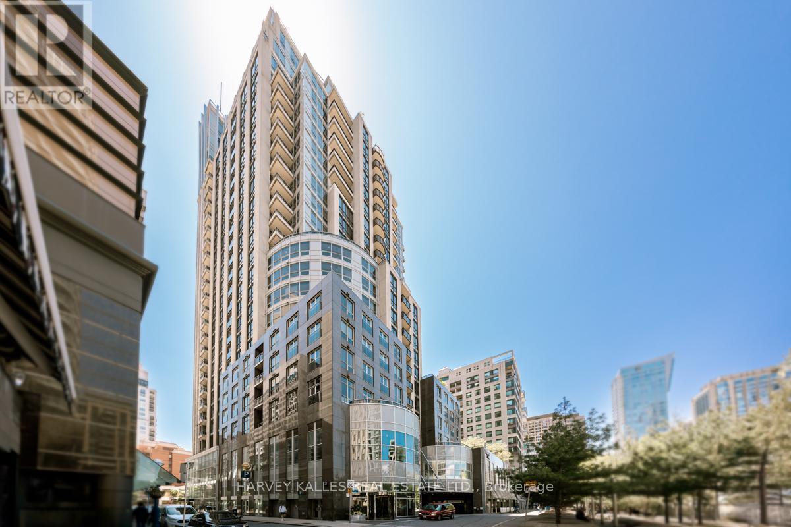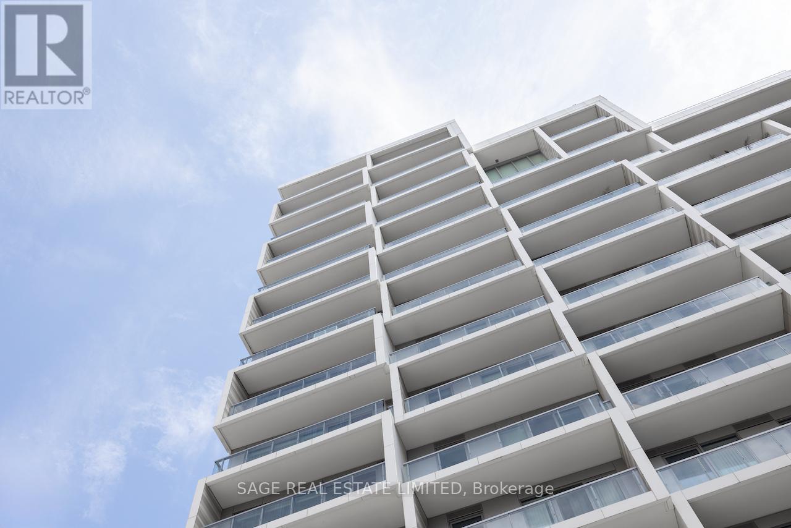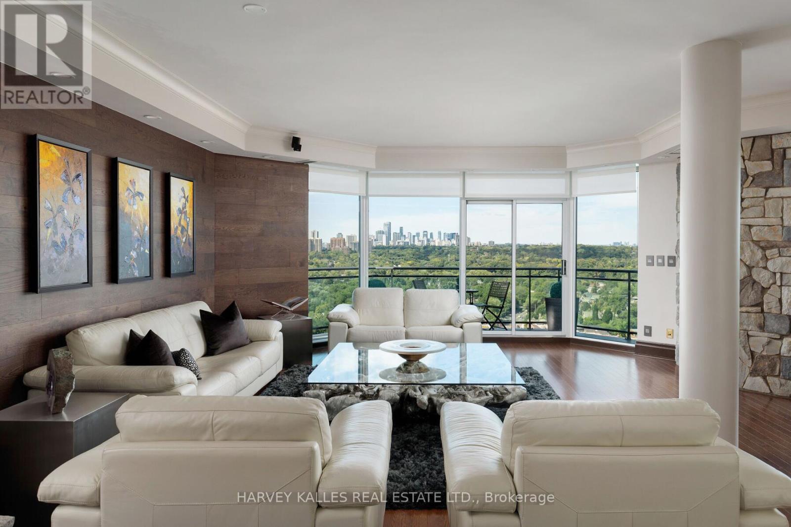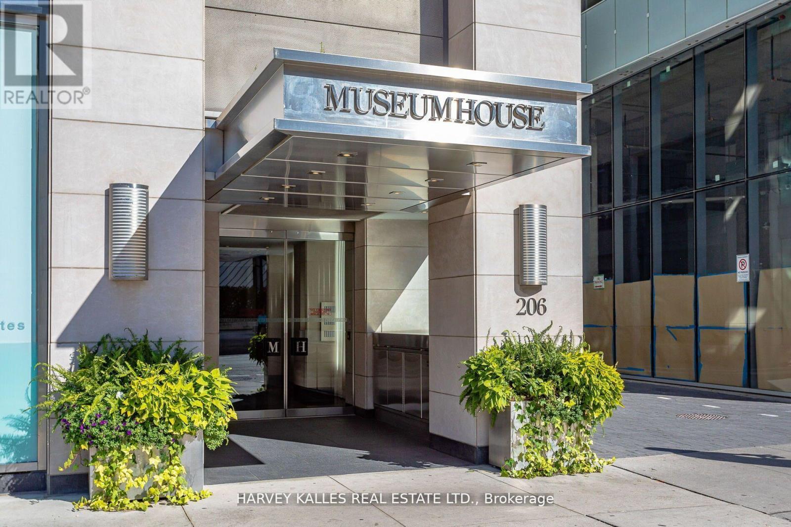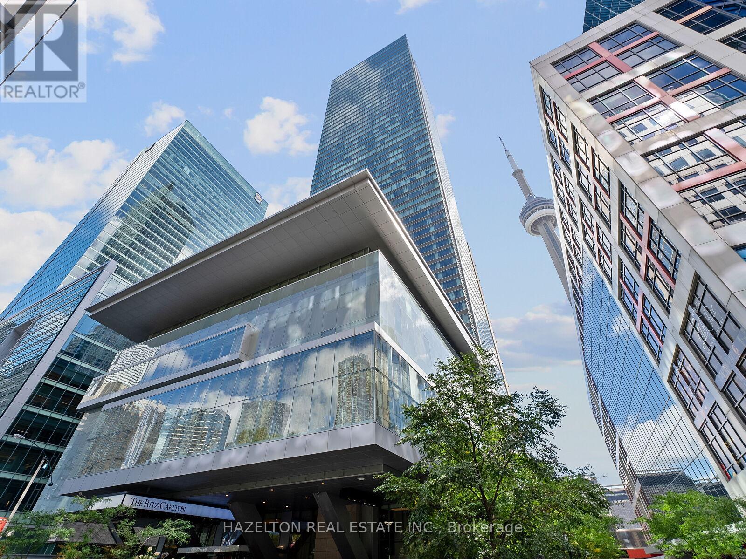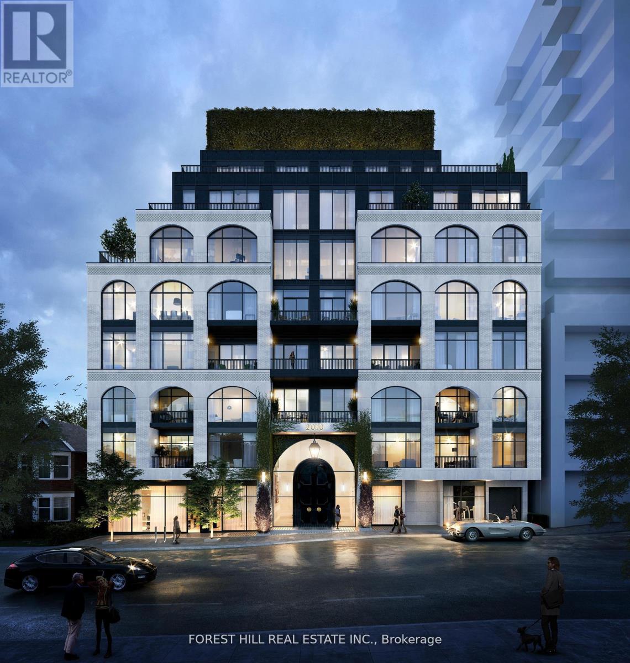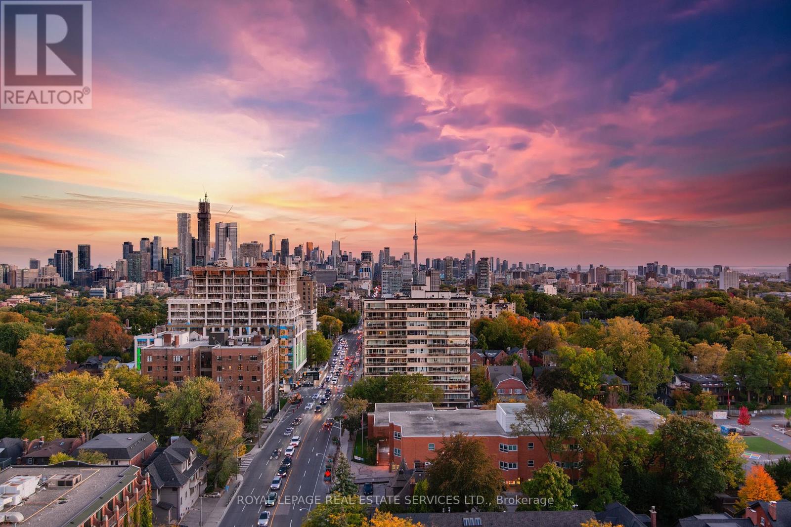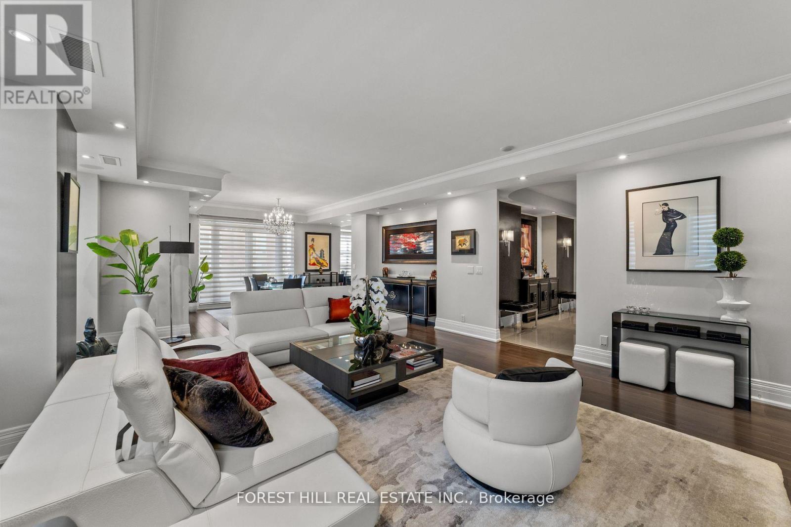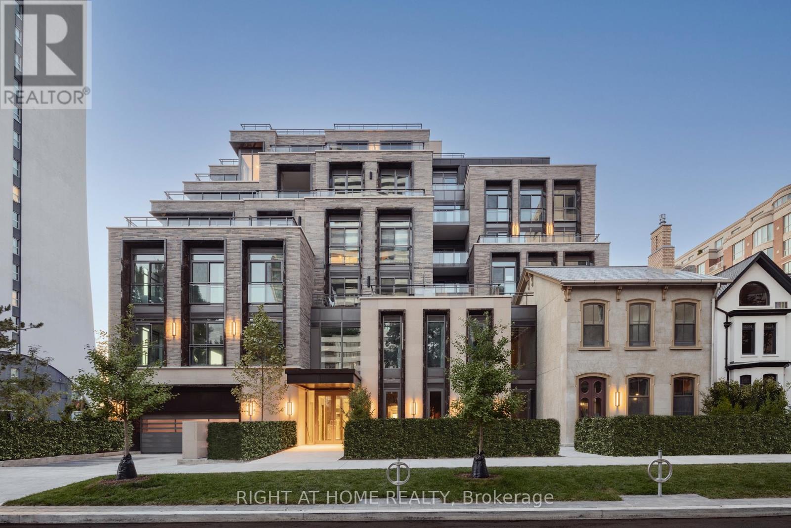Free account required
Unlock the full potential of your property search with a free account! Here's what you'll gain immediate access to:
- Exclusive Access to Every Listing
- Personalized Search Experience
- Favorite Properties at Your Fingertips
- Stay Ahead with Email Alerts
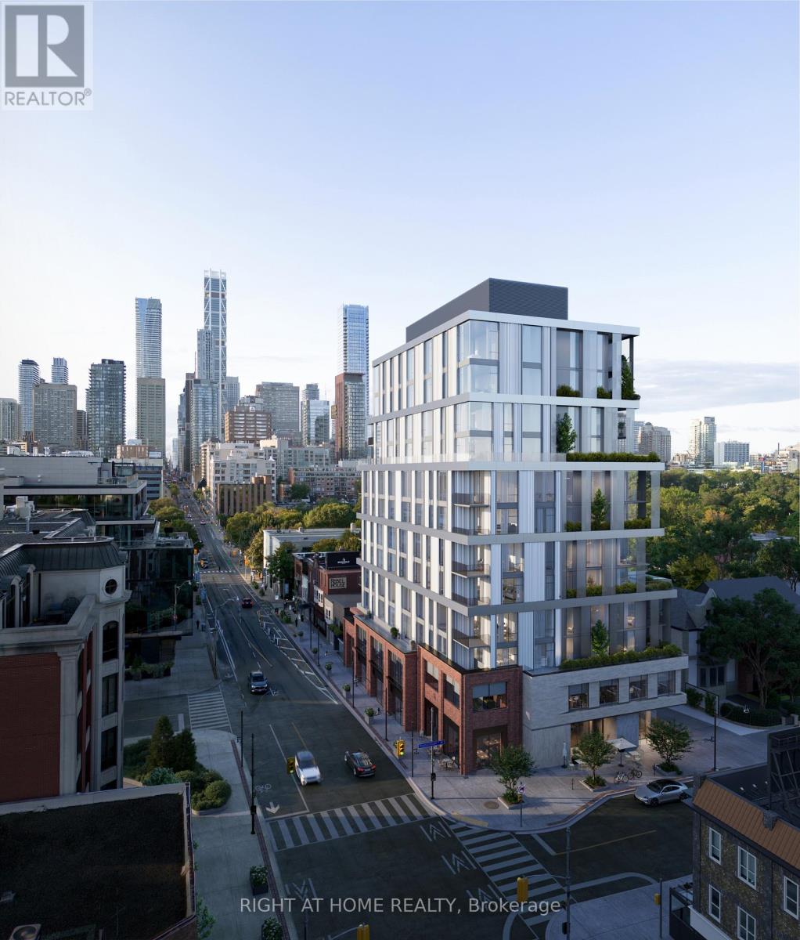
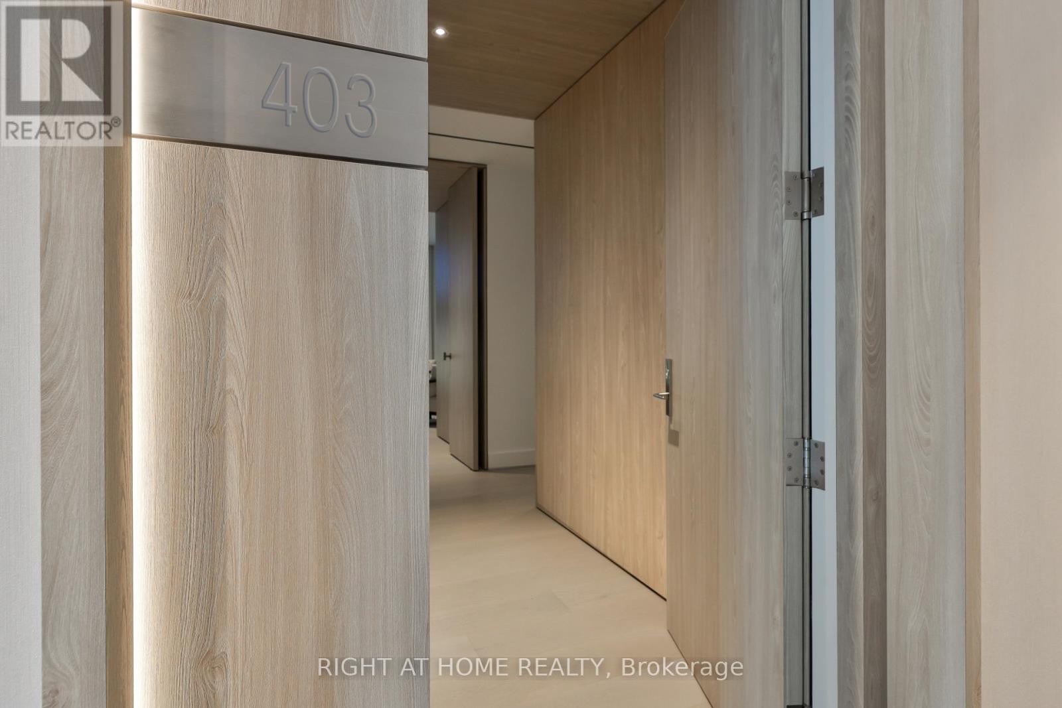
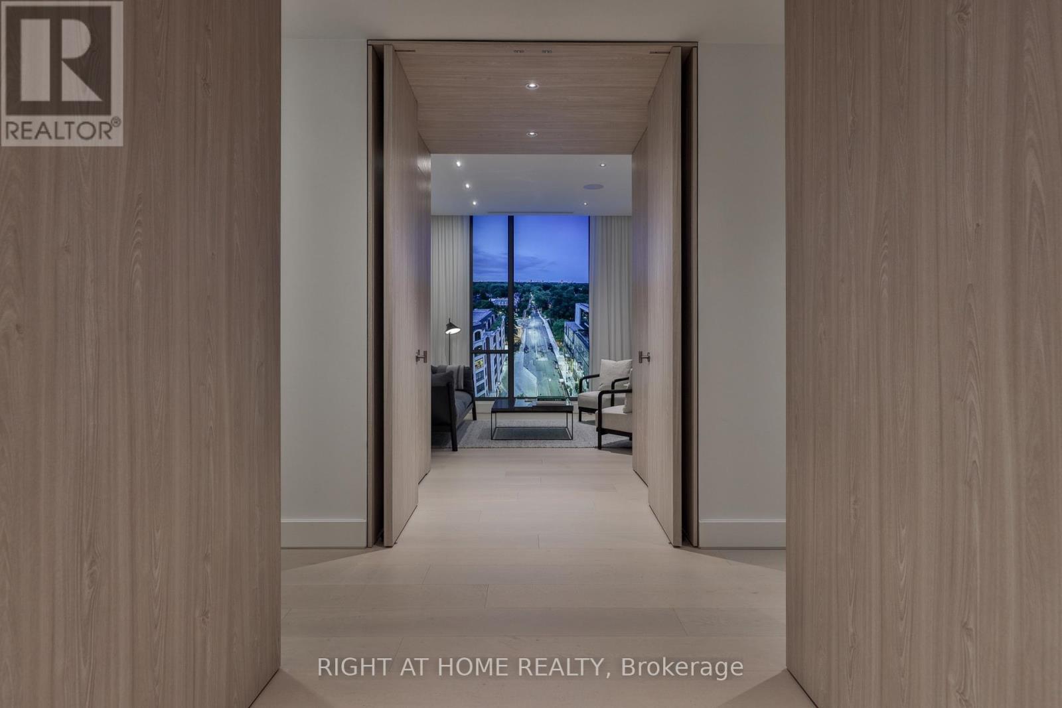
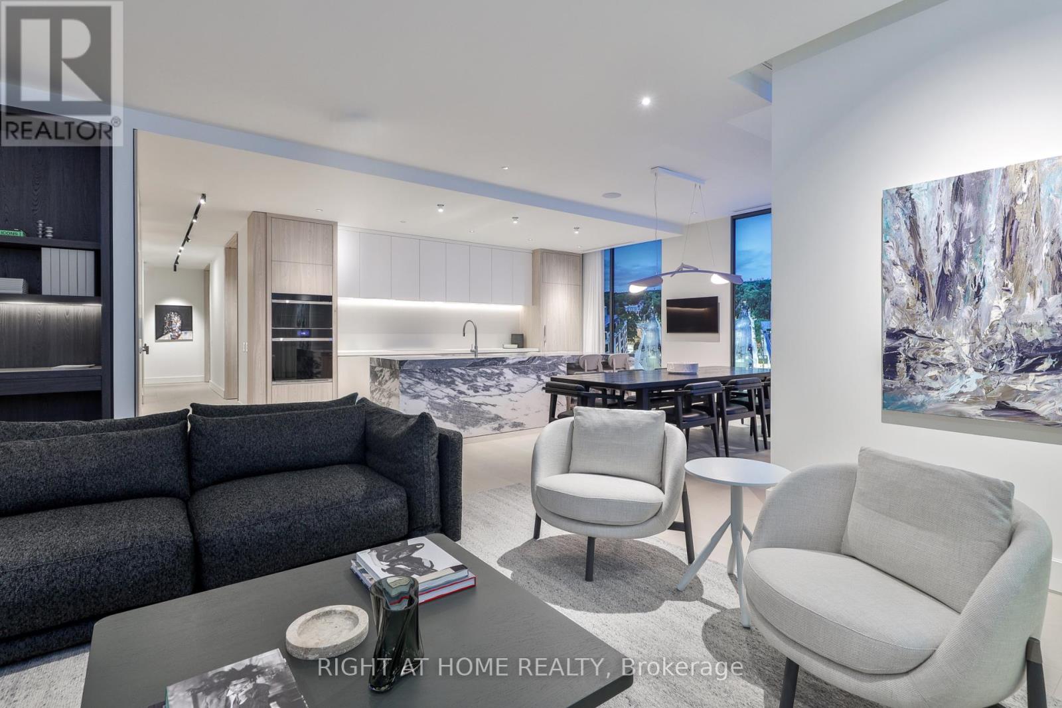
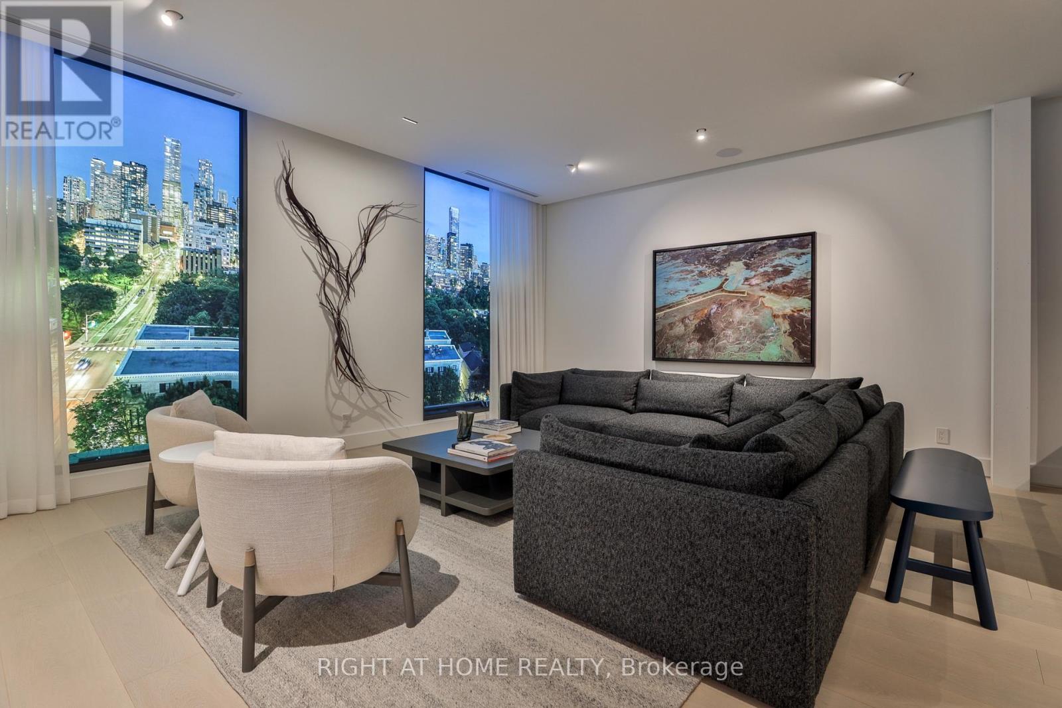
$4,895,000
403 - 1 ROXBOROUGH STREET W
Toronto, Ontario, Ontario, M4W2L4
MLS® Number: C12451142
Property description
Now under construction, a stylish corner suite at the award-winning One Roxborough West - an iconic address nestled where Summerhill meets Rosedale. This expansive 2 bedroom, 2.5 bath residence offers 2,113 square feet of carefully-considered space featuring floor-to-ceiling windows, south and east views, and remarkable attention to modern details. The oversized custom kitchen with natural stone island is completed with Wolf and Sub-Zero appliances and paired with a generous walk-in pantry. Open concept living and dining rooms feature 10 foot ceilings and are ideal for daily living and refined entertaining, with a walk-out to a city skyline balcony with gas connection. The primary bedroom presents a lavish ensuite complete with soaker tub, large walk-in shower and separate water closet. Second bedroom or den with ensuite bathroom. Just 23 residences in this upcoming building from North Drive, featuring 24 hour executive concierge, valet parking and fitness facilities. One of a handful of remaining suites, and the opportunity exists to customize the home to fit your needs. Occupancy in summer, 2027.
Building information
Type
*****
Age
*****
Amenities
*****
Cooling Type
*****
Exterior Finish
*****
Flooring Type
*****
Half Bath Total
*****
Size Interior
*****
Land information
Rooms
Main level
Bedroom 2
*****
Bathroom
*****
Primary Bedroom
*****
Laundry room
*****
Pantry
*****
Kitchen
*****
Dining room
*****
Living room
*****
Foyer
*****
Courtesy of RIGHT AT HOME REALTY
Book a Showing for this property
Please note that filling out this form you'll be registered and your phone number without the +1 part will be used as a password.
