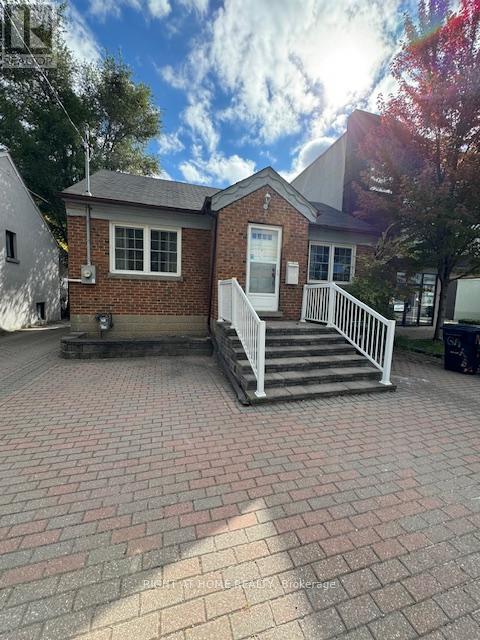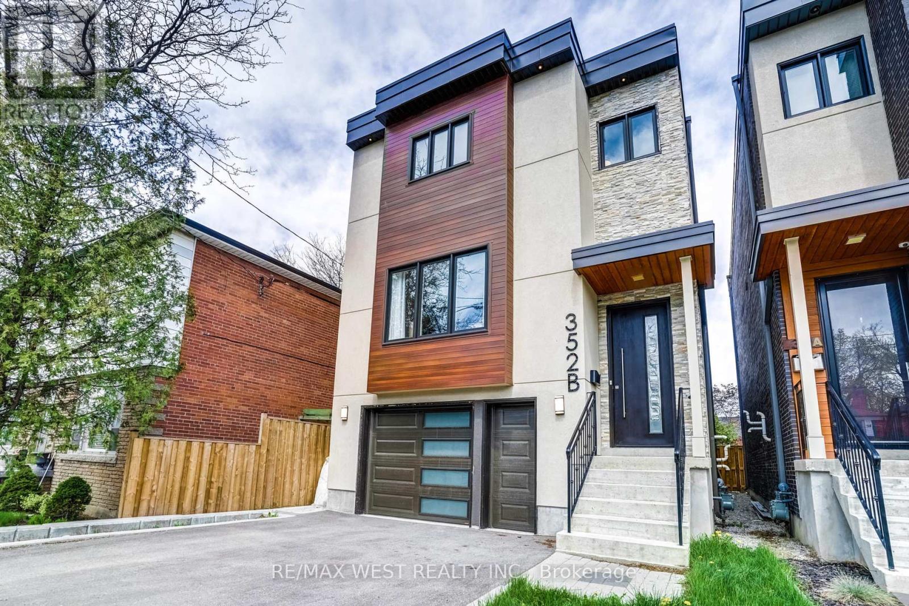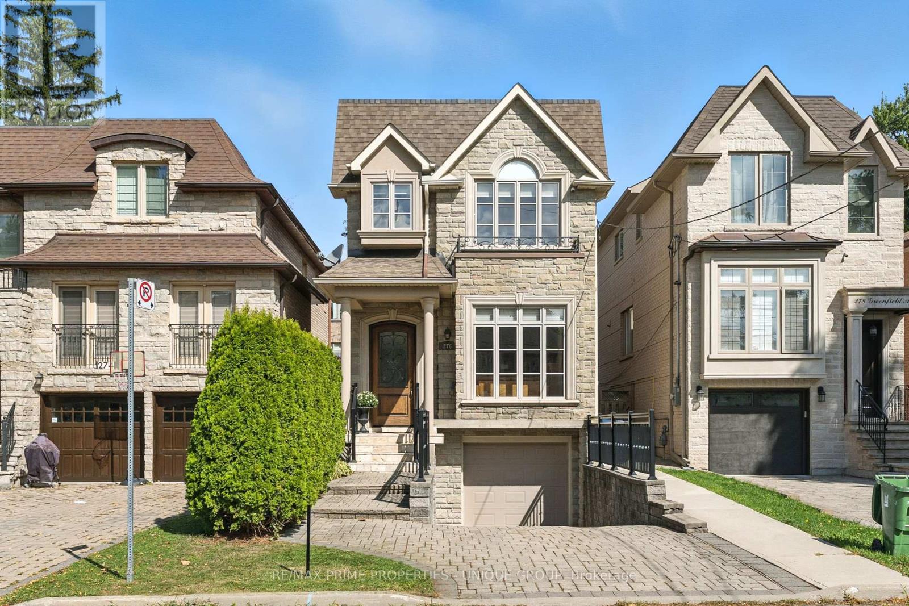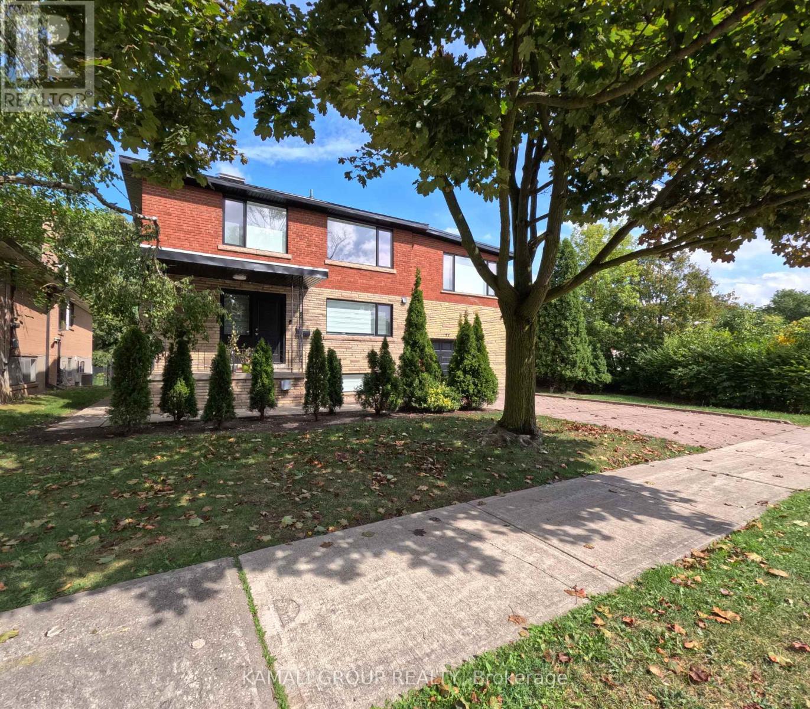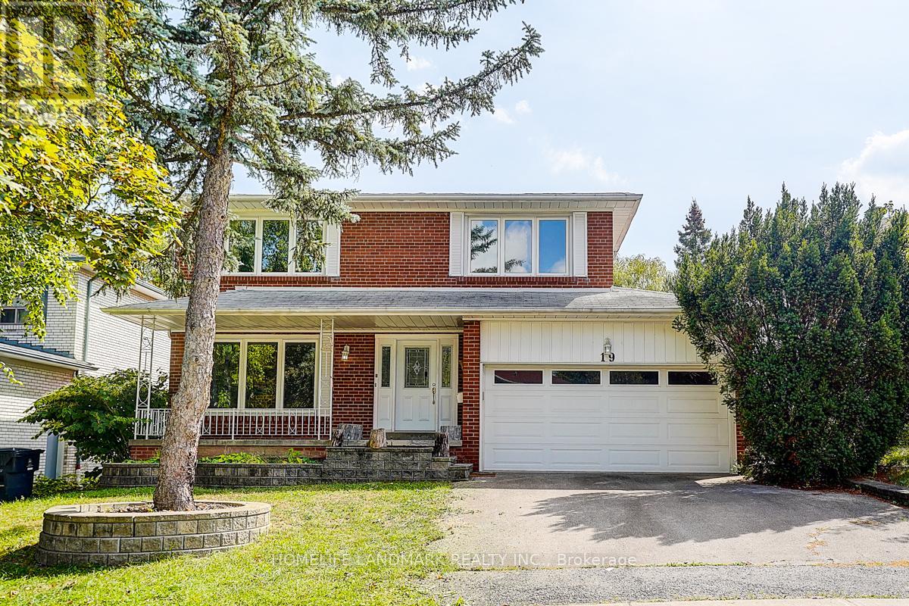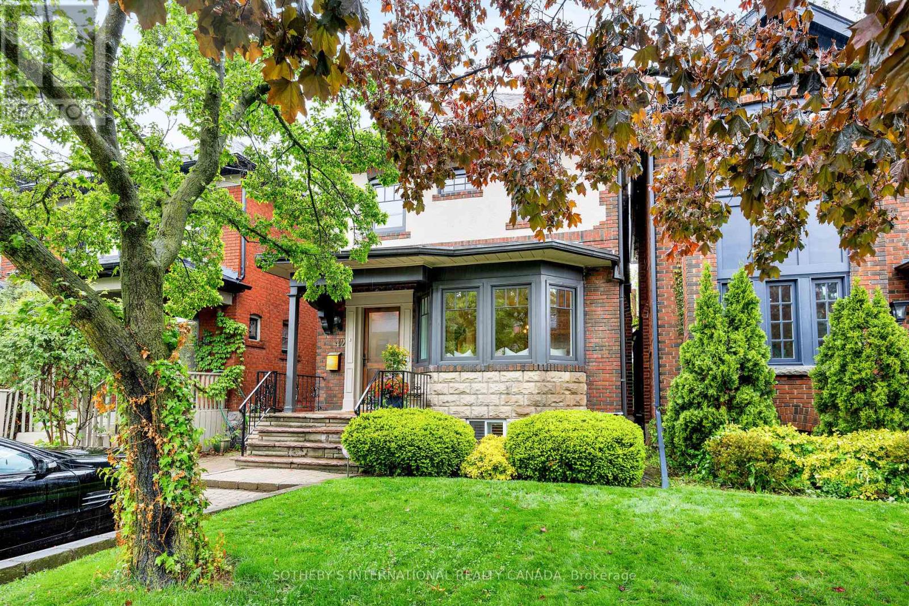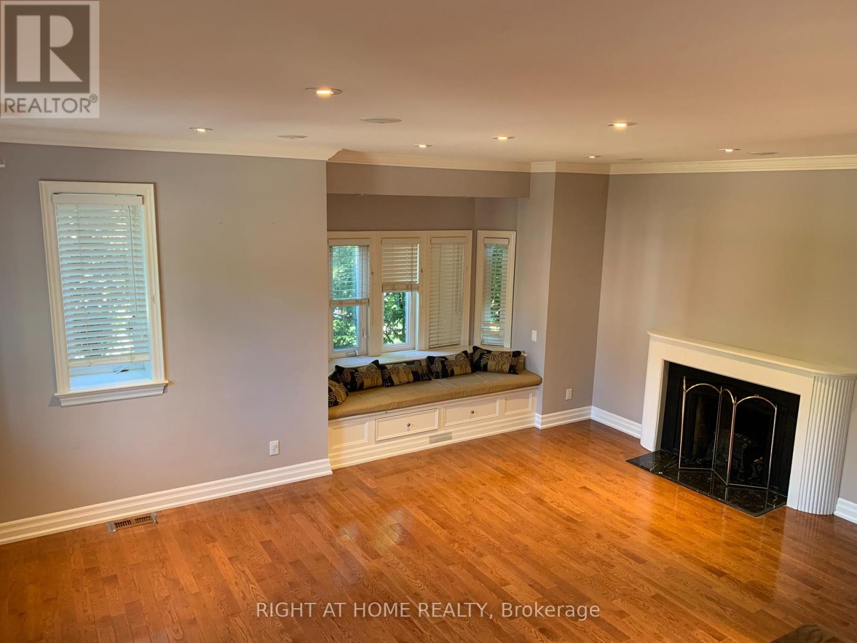Free account required
Unlock the full potential of your property search with a free account! Here's what you'll gain immediate access to:
- Exclusive Access to Every Listing
- Personalized Search Experience
- Favorite Properties at Your Fingertips
- Stay Ahead with Email Alerts
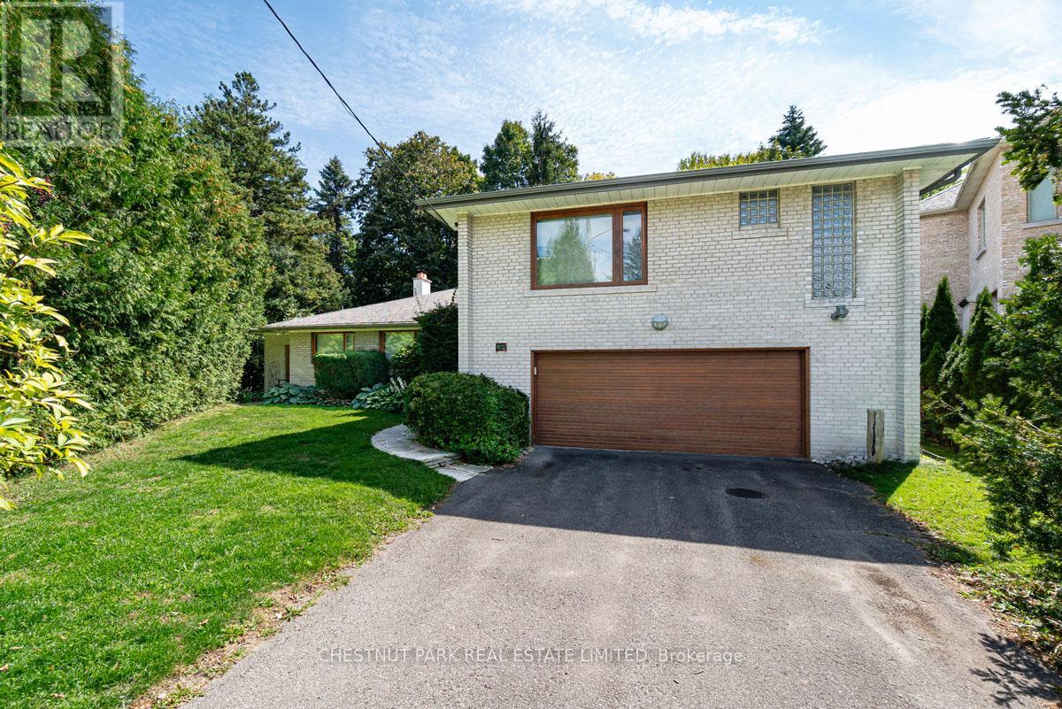
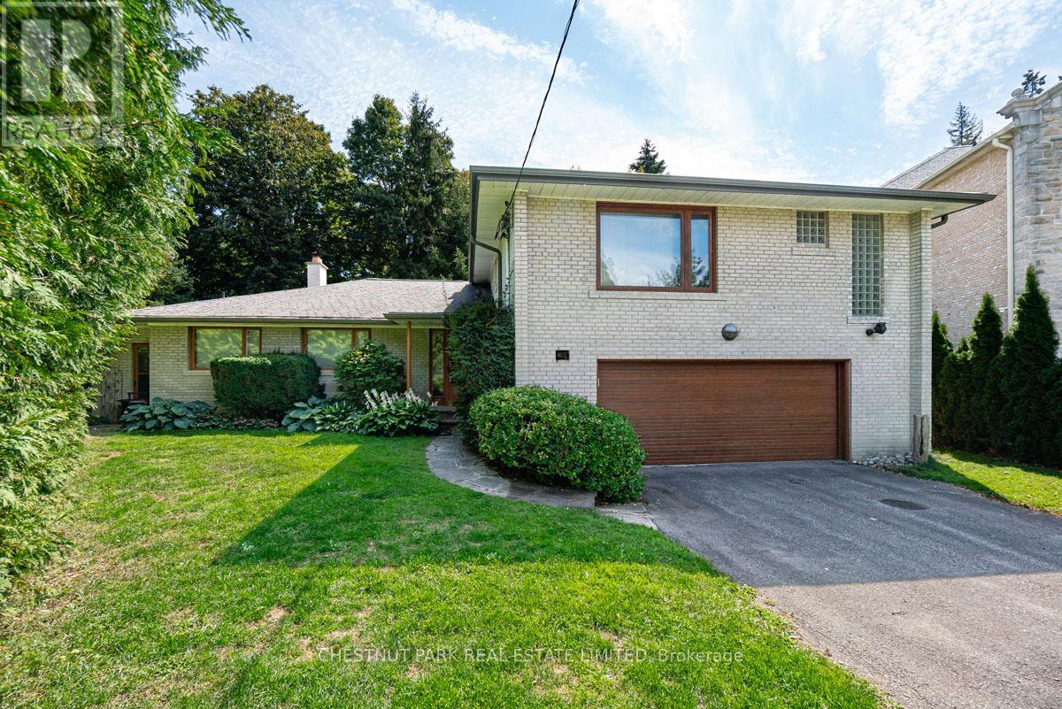
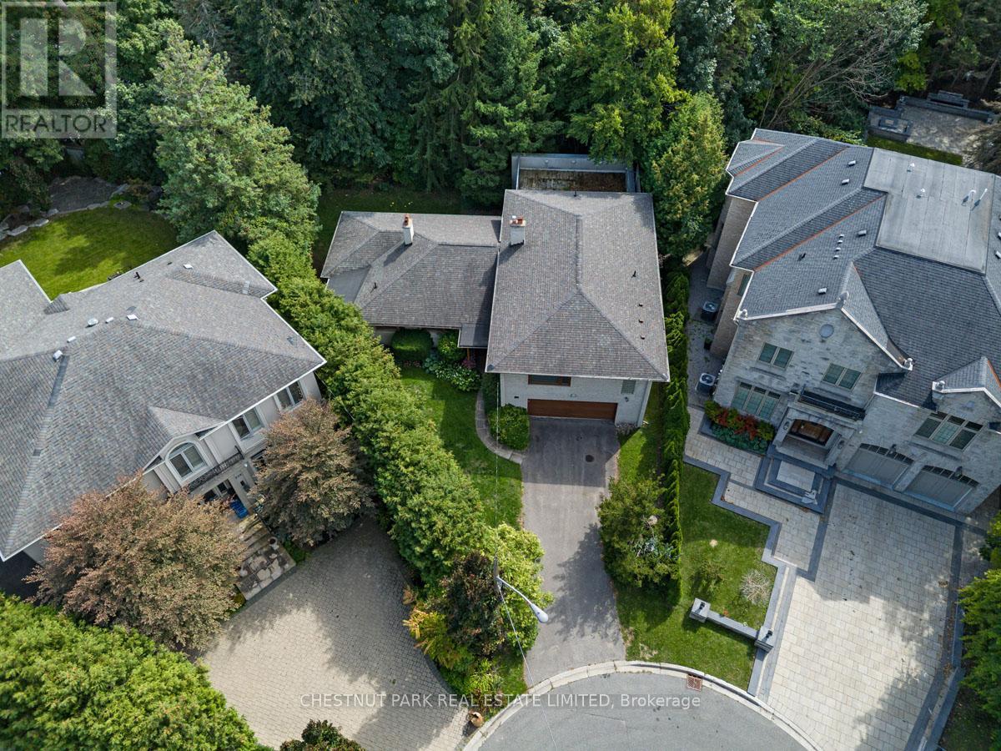
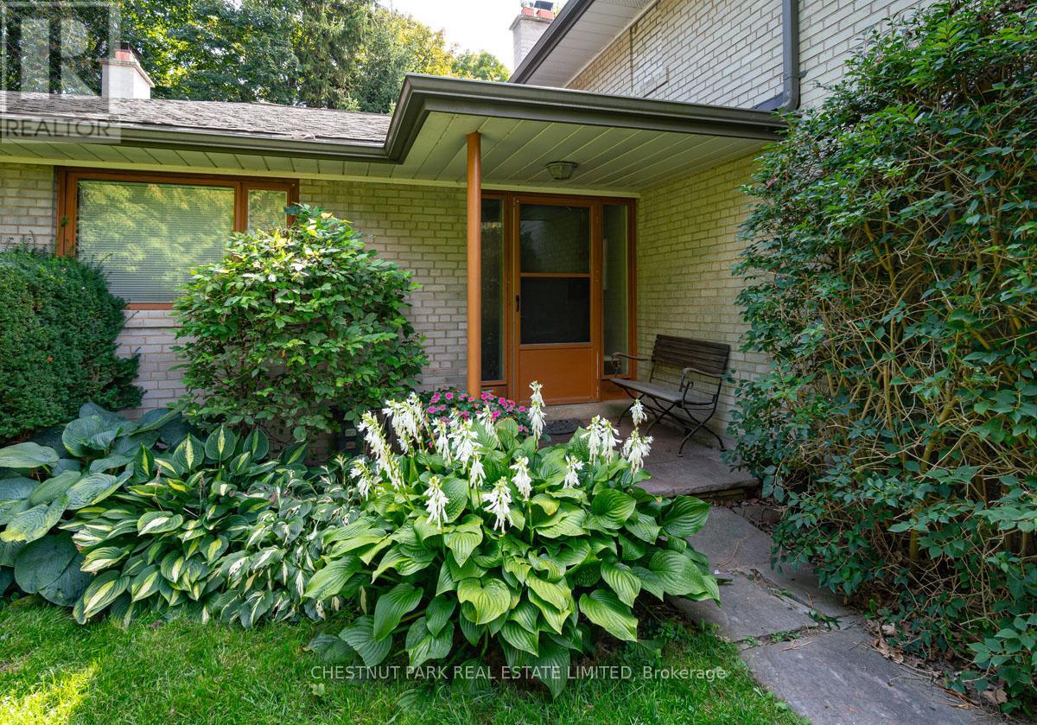
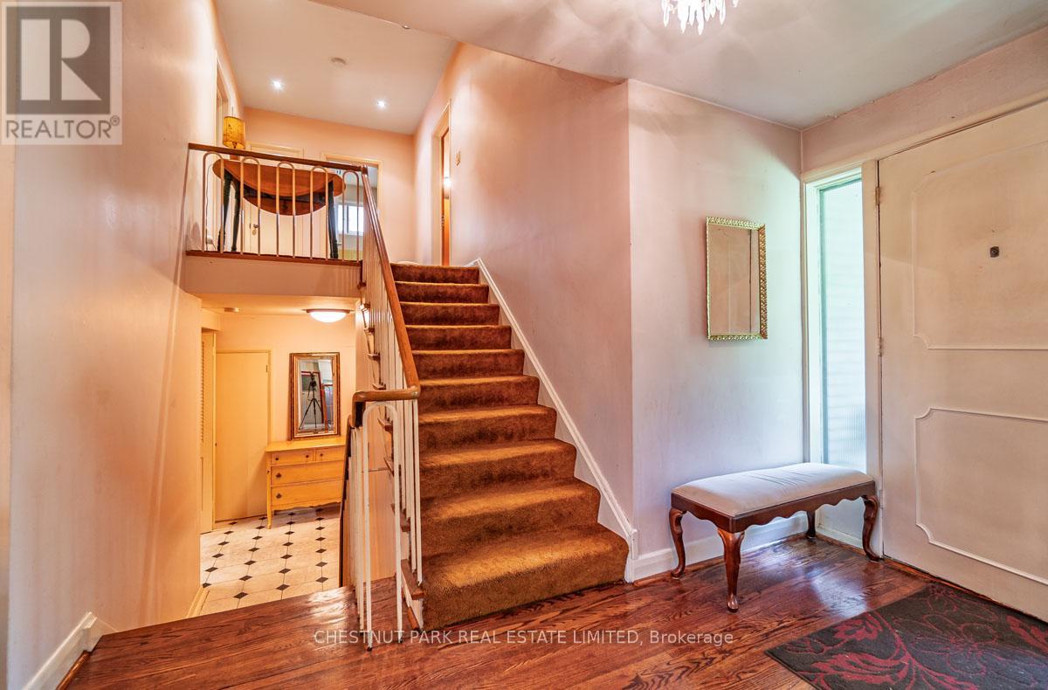
$2,288,000
229 OWEN BOULEVARD
Toronto, Ontario, Ontario, M2P1G9
MLS® Number: C12447946
Property description
Location! Location! Location! Enjoy the privacy and safety of a peaceful retreat on a quiet cul-de-sac in the prestigious Bayview/Yorkmills neighbourhood of St. Andrews. This is a 3-bedroom, 3-bath home with exceptional spaces for entertaining & fitness on a secluded, pre-shaped lot, yet steps to Owen school, St Andrews Junior High School, playground, parks, skating rink, TTC, and shops. The spacious primary bedroom suite has an abundance of built-ins with matching free-standing cabinetry (included) and a large ensuite bath, separate shower, soaker tub and a heated floor. The family room steps down to an architect-designed addition of a splendid entertainment room with the wet bar, high ceiling, built-in shelves, a desk, and a walkout to the patio. From the entertainment area, a dramatic staircase with open risers which create a floating effect, sleek and modern, leads down to a similar sized exercise/games room., High ceiling makes it suitable for table tennis or a suitable setup for serious fitness equipment and workouts.
Building information
Type
*****
Age
*****
Appliances
*****
Basement Development
*****
Basement Features
*****
Basement Type
*****
Construction Style Attachment
*****
Construction Style Split Level
*****
Cooling Type
*****
Exterior Finish
*****
Fireplace Present
*****
Flooring Type
*****
Foundation Type
*****
Half Bath Total
*****
Heating Fuel
*****
Heating Type
*****
Size Interior
*****
Utility Water
*****
Land information
Access Type
*****
Amenities
*****
Sewer
*****
Size Depth
*****
Size Frontage
*****
Size Irregular
*****
Size Total
*****
Rooms
Upper Level
Bedroom
*****
Bedroom
*****
Primary Bedroom
*****
Main level
Kitchen
*****
Dining room
*****
Living room
*****
Lower level
Other
*****
Family room
*****
Basement
Exercise room
*****
Courtesy of CHESTNUT PARK REAL ESTATE LIMITED
Book a Showing for this property
Please note that filling out this form you'll be registered and your phone number without the +1 part will be used as a password.
