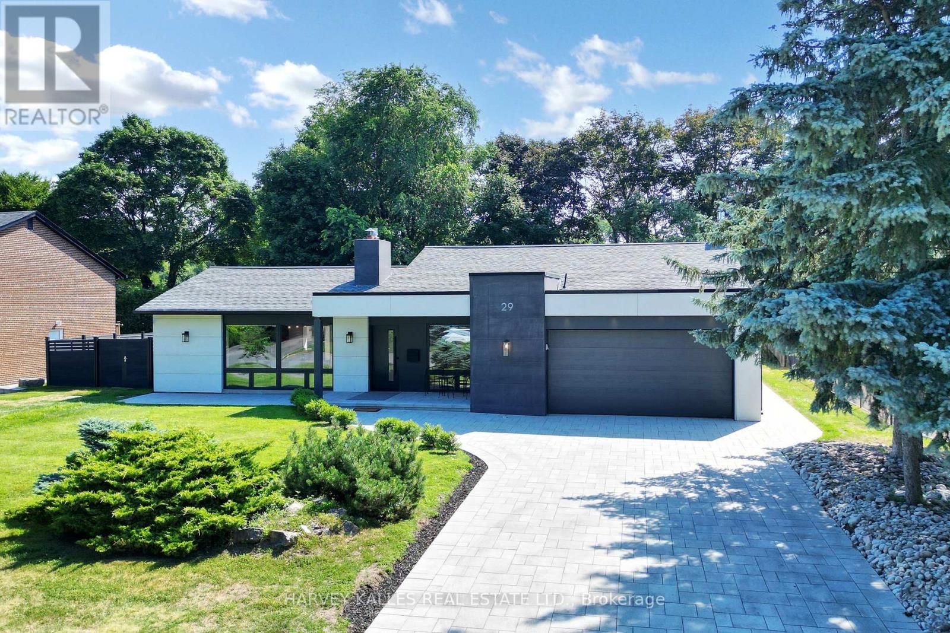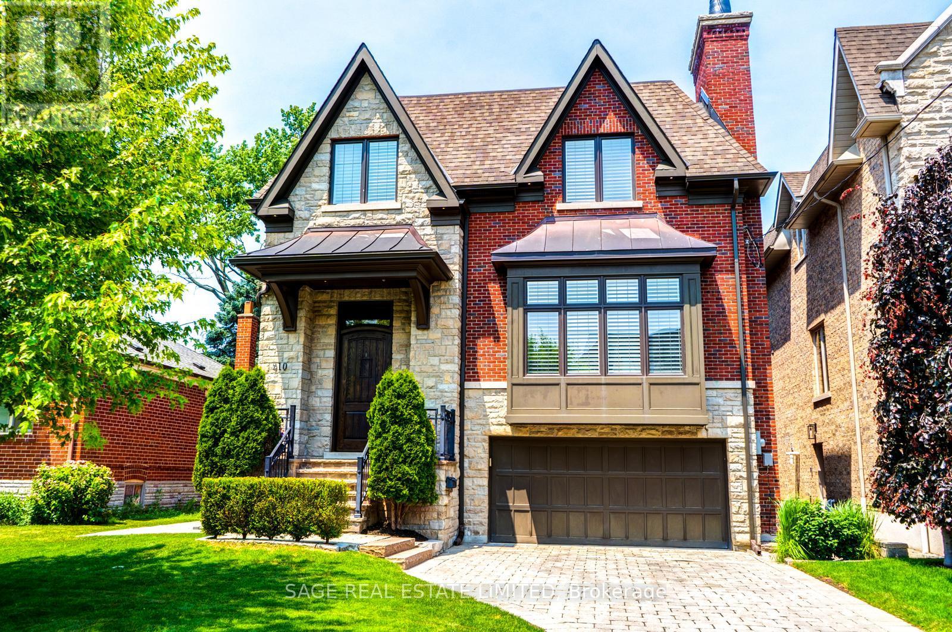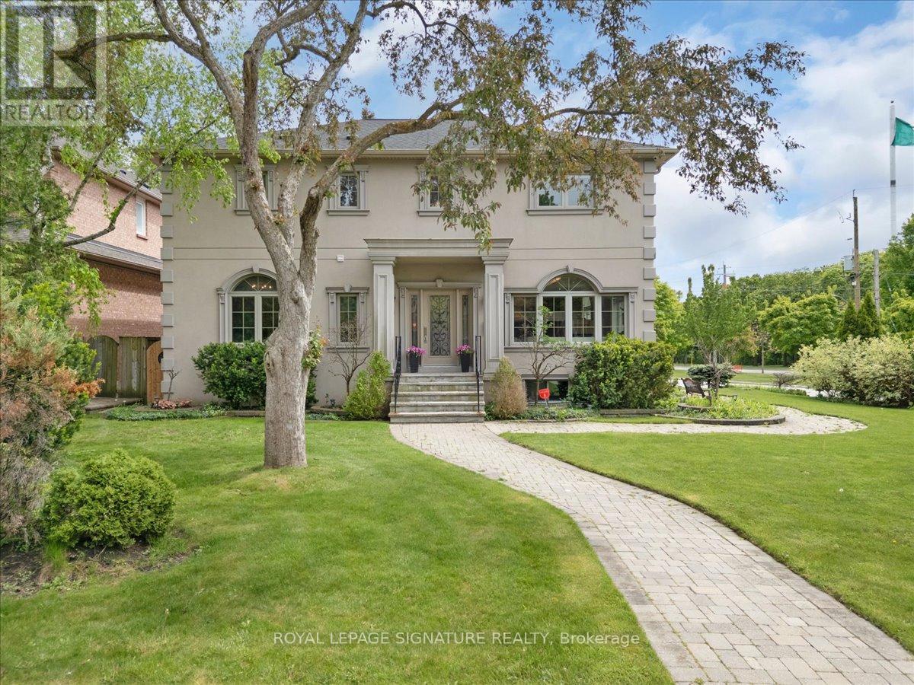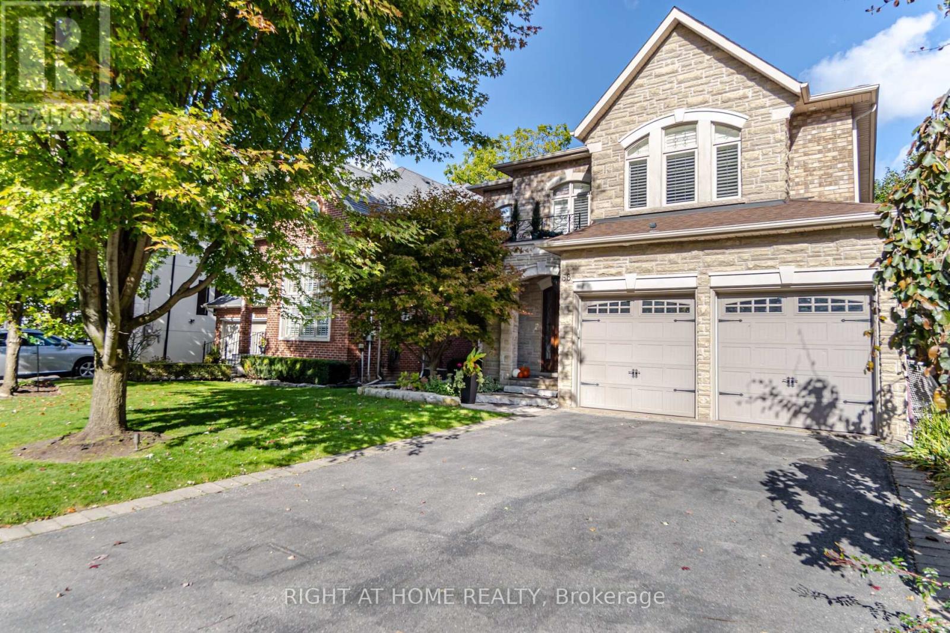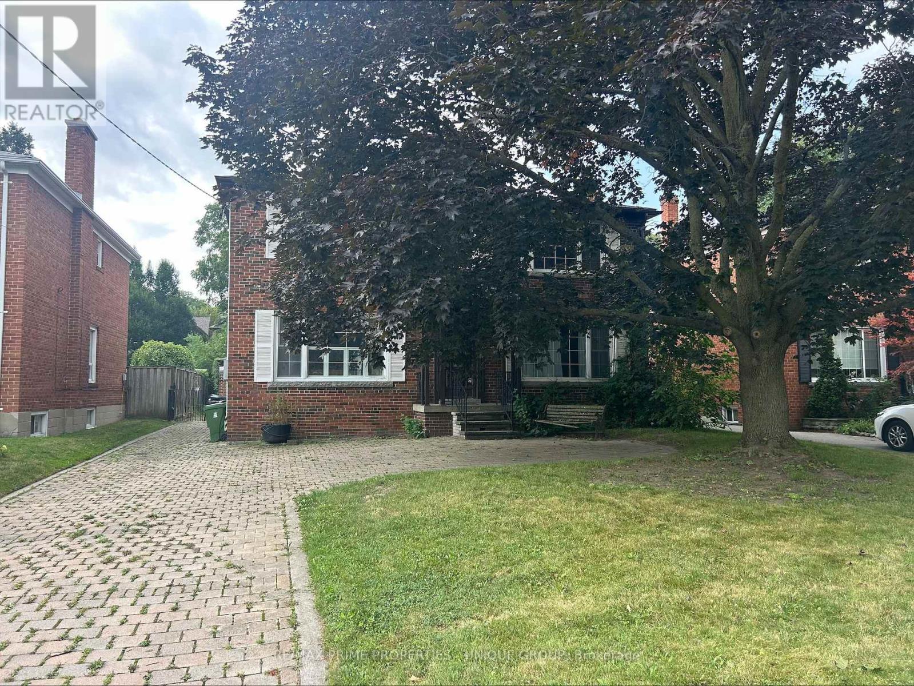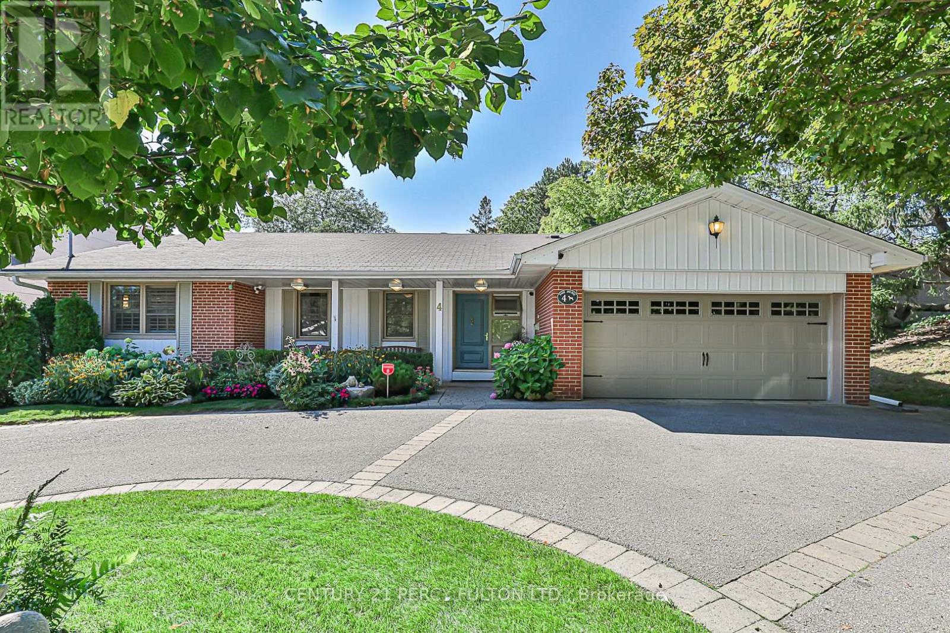Free account required
Unlock the full potential of your property search with a free account! Here's what you'll gain immediate access to:
- Exclusive Access to Every Listing
- Personalized Search Experience
- Favorite Properties at Your Fingertips
- Stay Ahead with Email Alerts
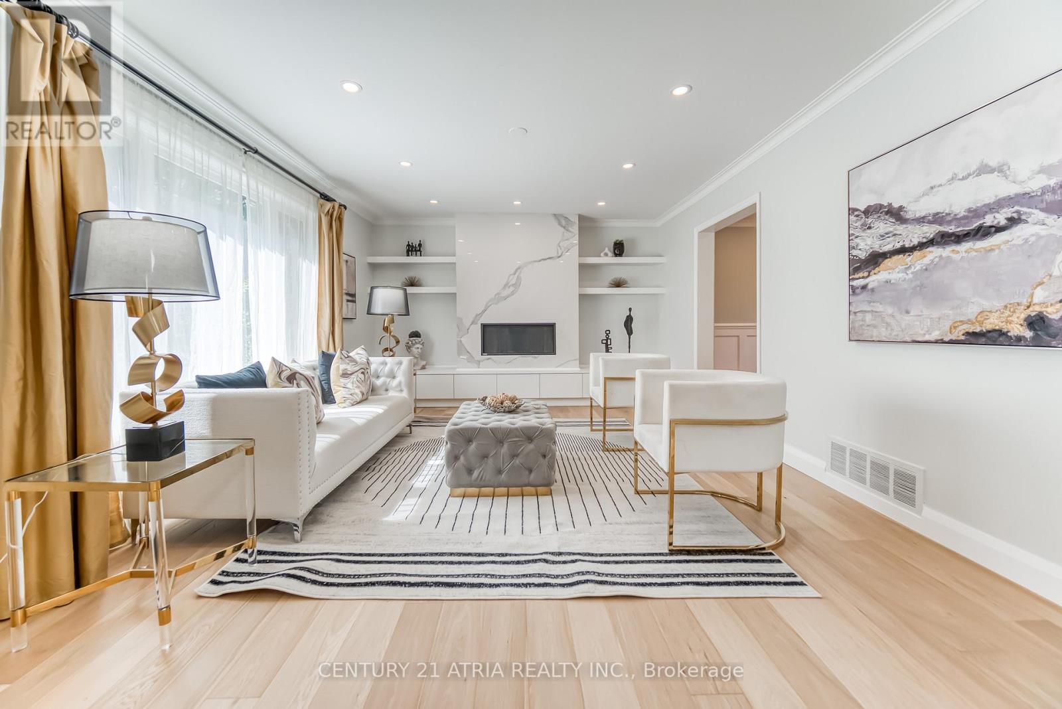
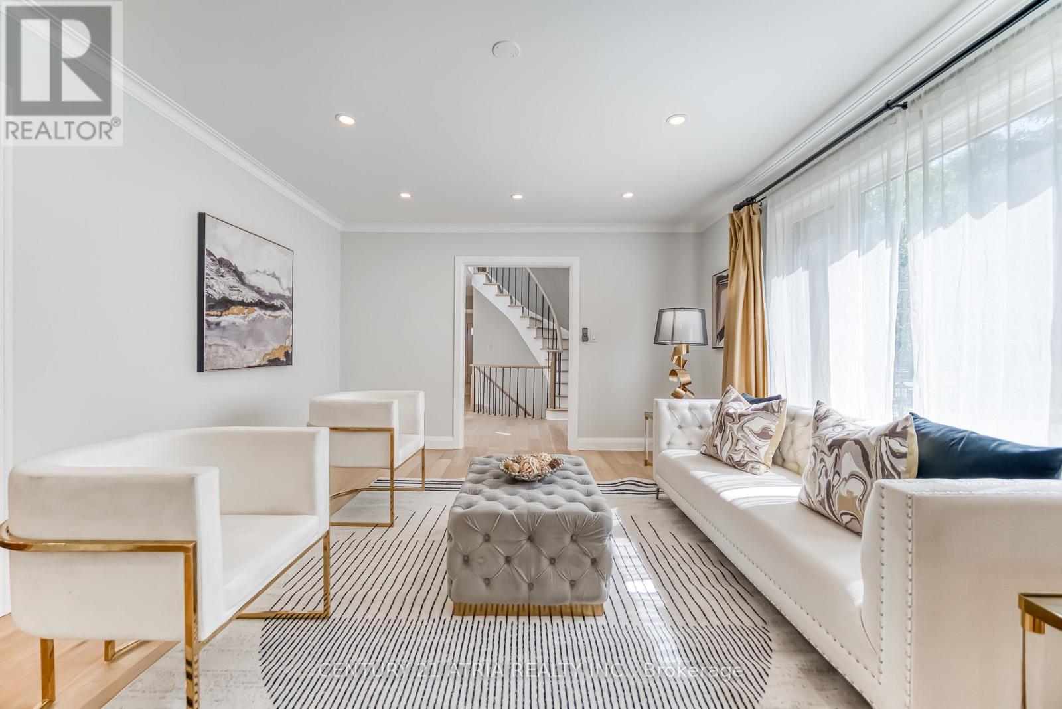
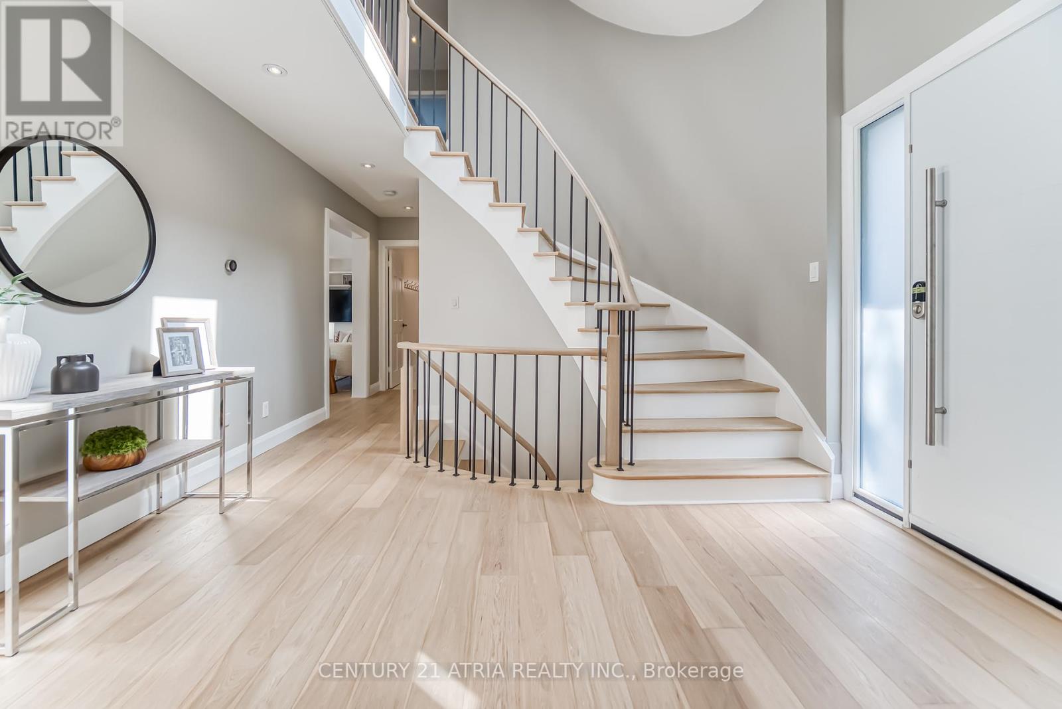
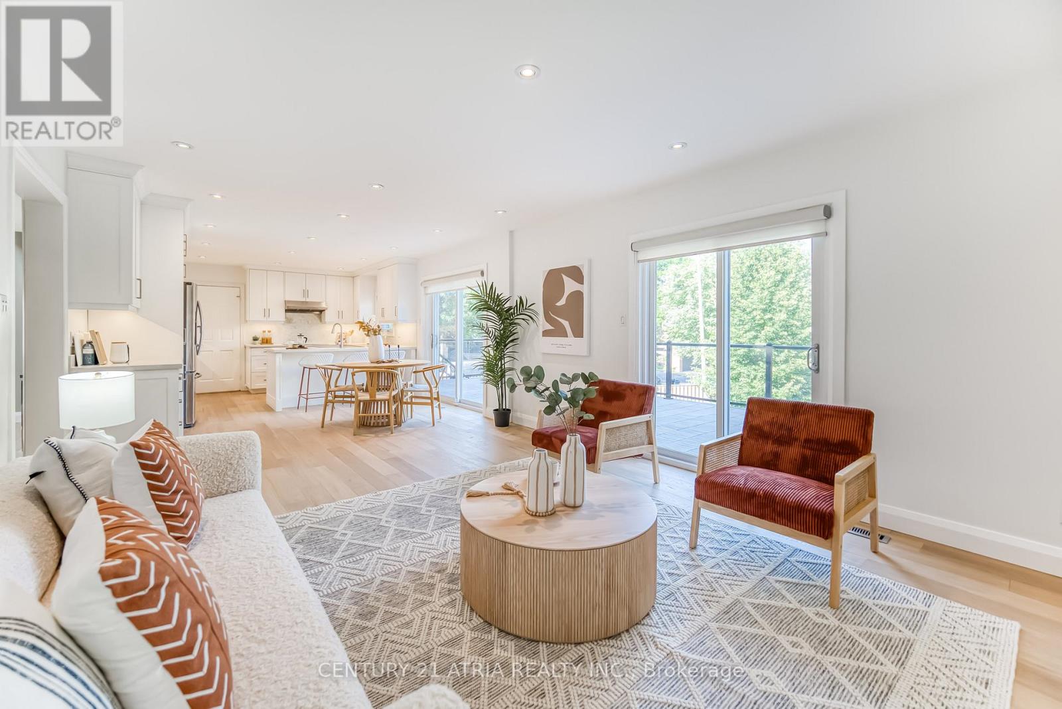
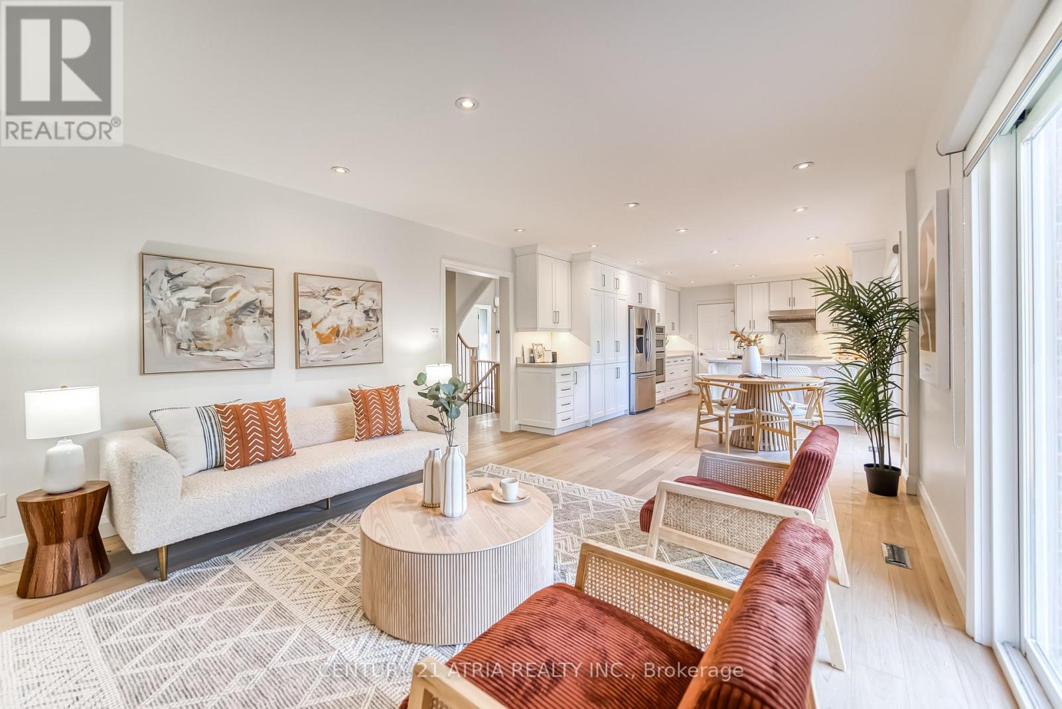
$2,950,000
56 MAGPIE CRESCENT
Toronto, Ontario, Ontario, M2L2E5
MLS® Number: C12439834
Property description
Discover this exquisite residence featuring a beautifully designed open-concept kitchen, a spacious dining room, living room and a cozy family room. The basement, transformed by an award-winning designer with over $150K in renovations, is a standout feature that must be seen to be fully appreciated. Step outside to enjoy the impressive backyard, which boasts two large terraces, a playful yellow slide, and a meticulously manicured garden. Ideally located close to highly-rated schools, Hwy 401, restaurants, and parks. Brand new HVAC (2024), Complete Basement Renovations and second floor bathroom (2023), Backyard renovations (2022), Brand new drive way interlock (2021), Windows and front door replaced (2019) and many more upgrades. The main floor, second floor and both staircases have been newly renovated in July 2025 with luxurious white oak. Heated floors in the whole basement, infrared heaters in the downstairs patio to enjoy all year long, stylish and luxurious bar in the basement to amaze all your guests and so much more. Schedule your visit today to experience this exceptional home in person and see all that it has to offer!
Building information
Type
*****
Appliances
*****
Basement Development
*****
Basement Features
*****
Basement Type
*****
Construction Status
*****
Construction Style Attachment
*****
Cooling Type
*****
Exterior Finish
*****
Fireplace Present
*****
Fire Protection
*****
Foundation Type
*****
Half Bath Total
*****
Heating Fuel
*****
Heating Type
*****
Size Interior
*****
Stories Total
*****
Utility Water
*****
Land information
Amenities
*****
Fence Type
*****
Landscape Features
*****
Sewer
*****
Size Depth
*****
Size Frontage
*****
Size Irregular
*****
Size Total
*****
Rooms
Main level
Den
*****
Family room
*****
Living room
*****
Dining room
*****
Kitchen
*****
Basement
Bedroom 5
*****
Recreational, Games room
*****
Kitchen
*****
Second level
Bedroom 4
*****
Bedroom 3
*****
Bedroom 2
*****
Primary Bedroom
*****
Courtesy of CENTURY 21 ATRIA REALTY INC.
Book a Showing for this property
Please note that filling out this form you'll be registered and your phone number without the +1 part will be used as a password.



