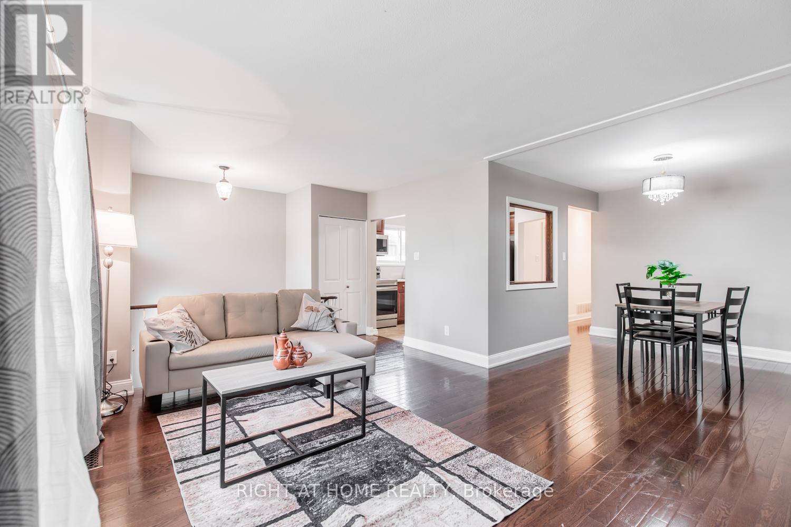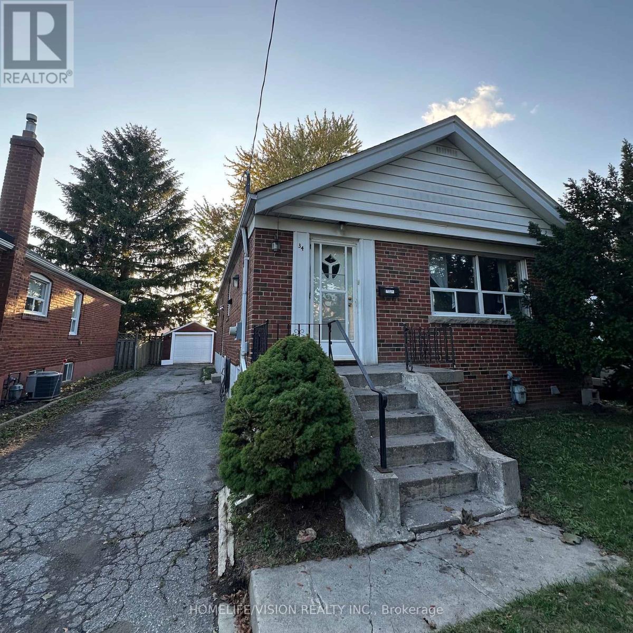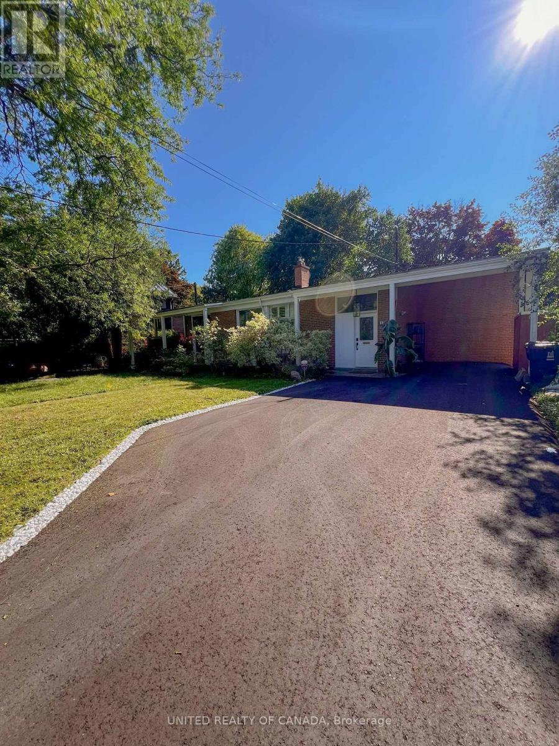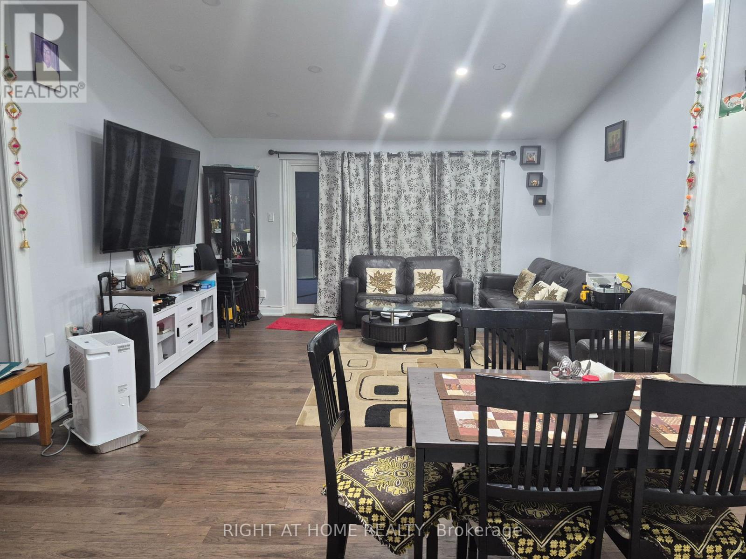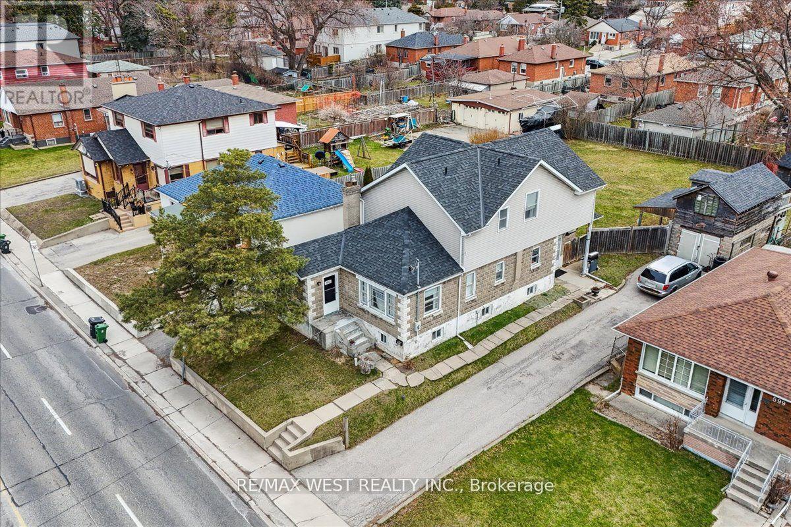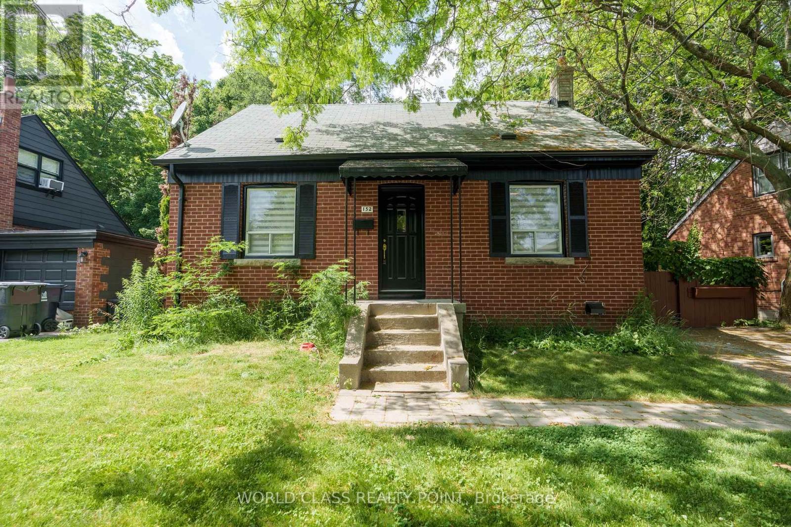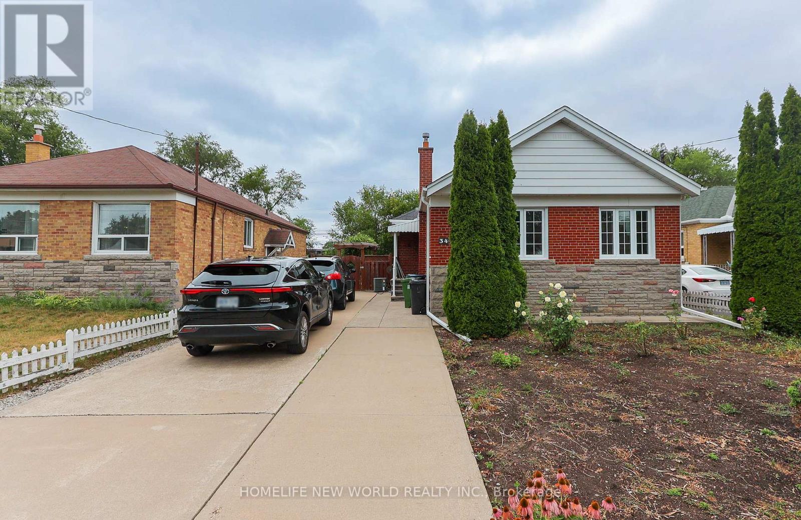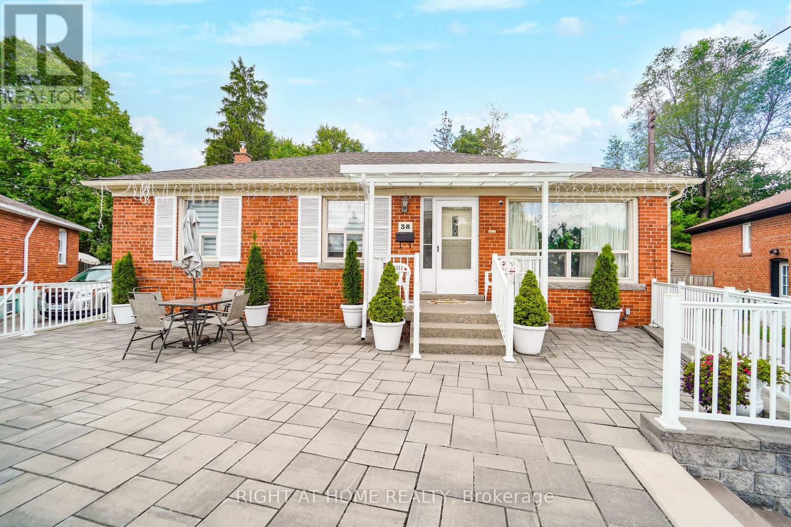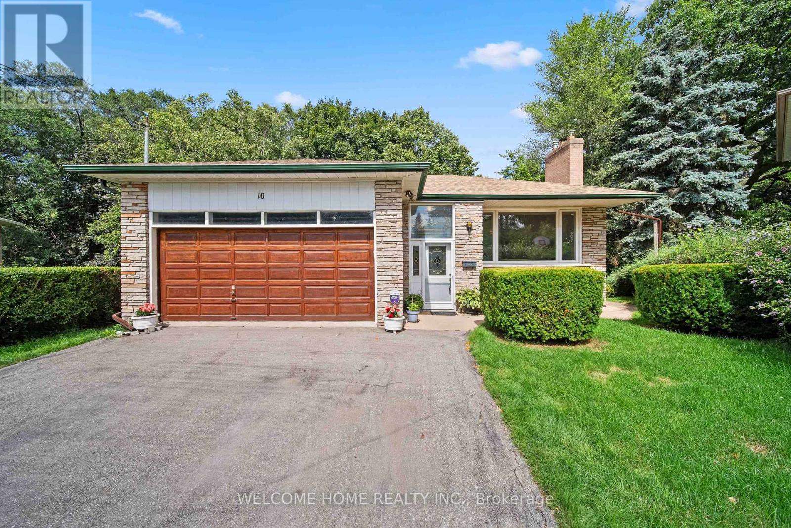Free account required
Unlock the full potential of your property search with a free account! Here's what you'll gain immediate access to:
- Exclusive Access to Every Listing
- Personalized Search Experience
- Favorite Properties at Your Fingertips
- Stay Ahead with Email Alerts

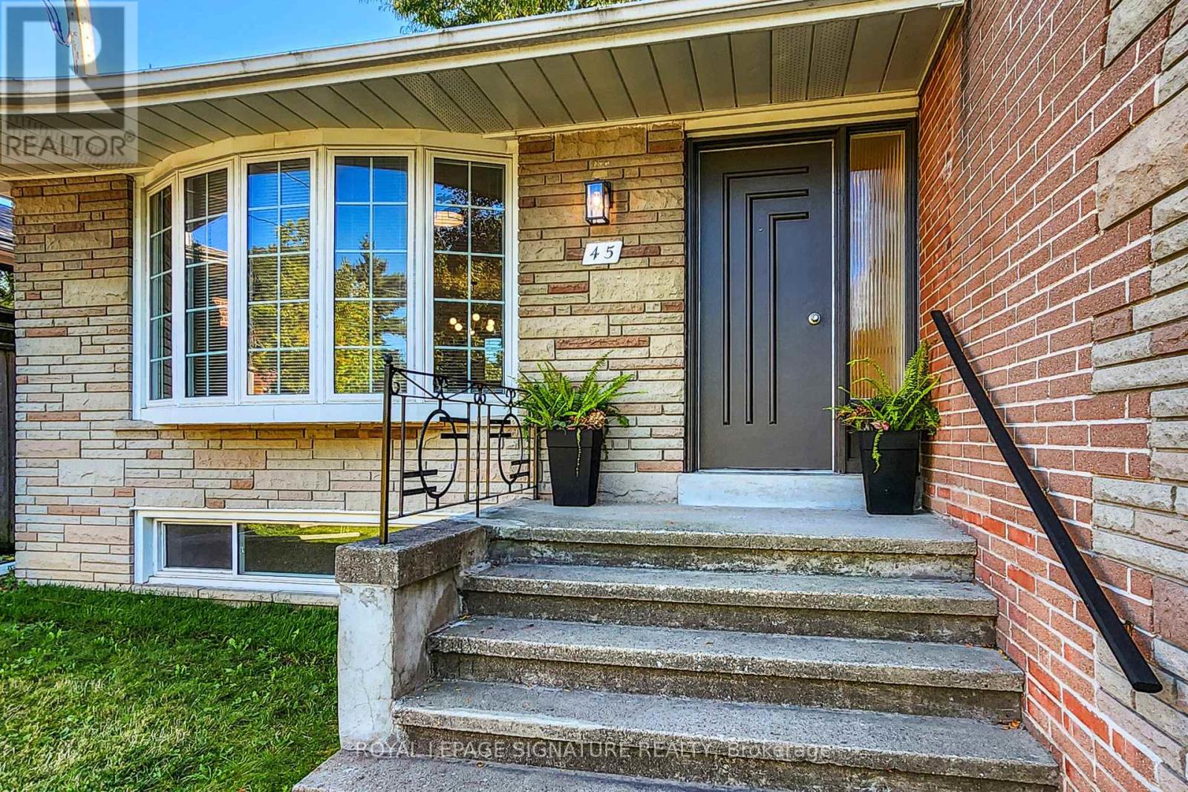
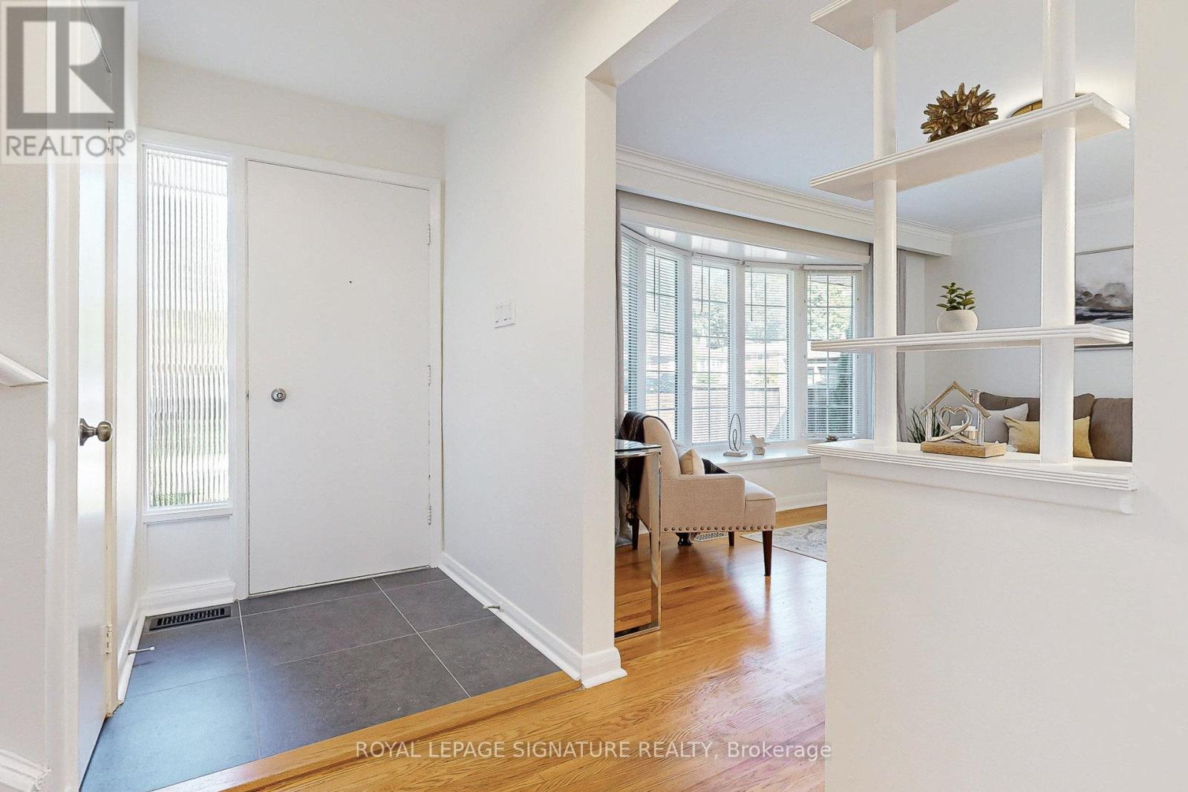
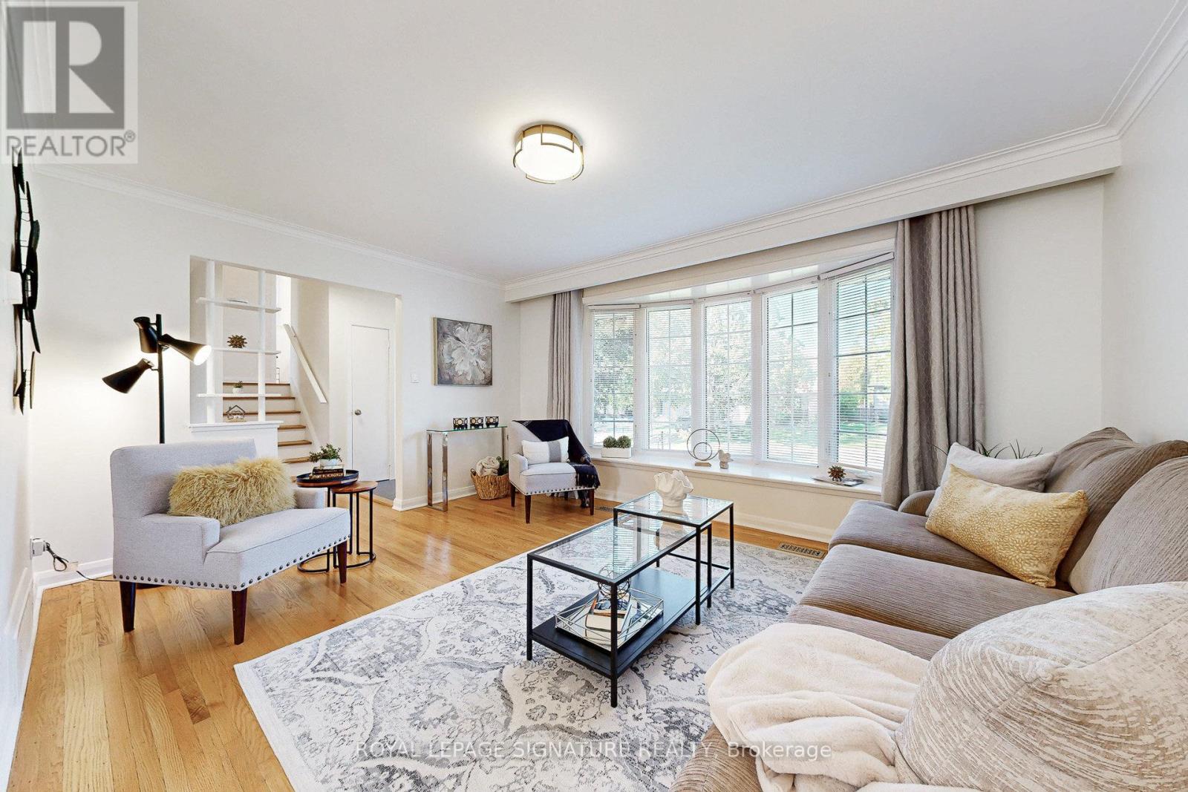
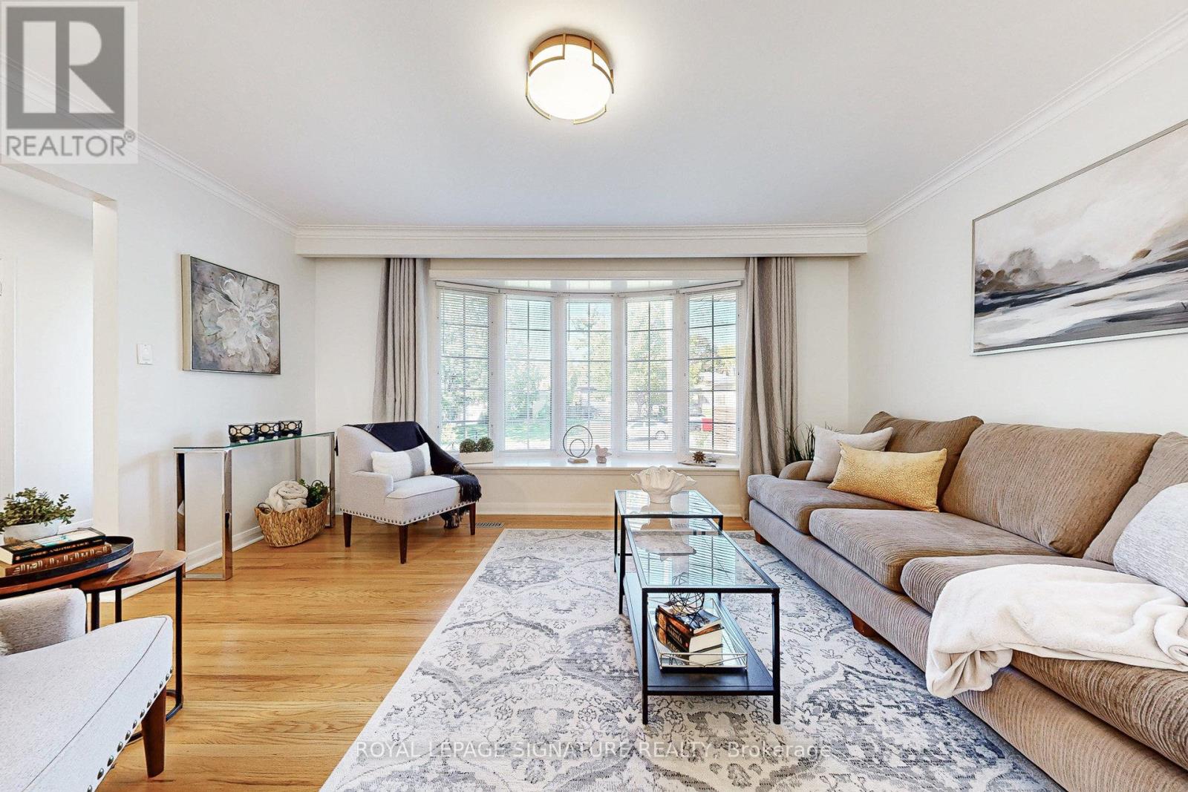
$1,259,900
45 CARONPORT CRESCENT
Toronto, Ontario, Ontario, M3A1H2
MLS® Number: C12437571
Property description
Welcome home to 45 Caronport Cres in Don Mills, Canada's first fully planned community. Situated on a quiet family friendly crescent, this spacious light filled home features 4 large Bedrooms with large Windows, 2 full Bathrooms, finished Basement with 2nd Kitchen and Separate Side Entrance. Ideal for multigenerational living or an in-law suite. Entertain in Spacious main floor featuring New open concept modern Kitchen with Quartz counters and Pot Lights overlooking the Dining room with sliding doors to huge Deck. Or cozy up beside the beautiful Bow Window in Living room. The large basement with Above Grade Windows boasts a Rec Room with nearly 8' high ceiling, 6" insulation, and a 2nd eat in Kitchen. Move in ready with New Kitchen, New Bathroom, New appliances, New Light fixtures & Pot Lights. Freshly painted throughout and well maintained with many upgrades over the years including 100-amp electrical panel, extra insulation on exterior walls in 3 levels, large Deck, large Shed, and second utility shed. The barn style storage/workshop shed is 9'x12'x12' and has two 4'x 8' lofts. Close to Schools, Parks, Rec Centre, Tennis courts, Transit, and easy access to DVP/404 and 401.
Building information
Type
*****
Age
*****
Appliances
*****
Basement Development
*****
Basement Features
*****
Basement Type
*****
Construction Status
*****
Construction Style Attachment
*****
Construction Style Split Level
*****
Cooling Type
*****
Exterior Finish
*****
Fire Protection
*****
Flooring Type
*****
Heating Fuel
*****
Heating Type
*****
Size Interior
*****
Utility Water
*****
Land information
Amenities
*****
Fence Type
*****
Sewer
*****
Size Depth
*****
Size Frontage
*****
Size Irregular
*****
Size Total
*****
Rooms
Upper Level
Bedroom 2
*****
Primary Bedroom
*****
Main level
Kitchen
*****
Dining room
*****
Living room
*****
Lower level
Bedroom 4
*****
Bedroom 3
*****
Basement
Kitchen
*****
Recreational, Games room
*****
Courtesy of ROYAL LEPAGE SIGNATURE REALTY
Book a Showing for this property
Please note that filling out this form you'll be registered and your phone number without the +1 part will be used as a password.
