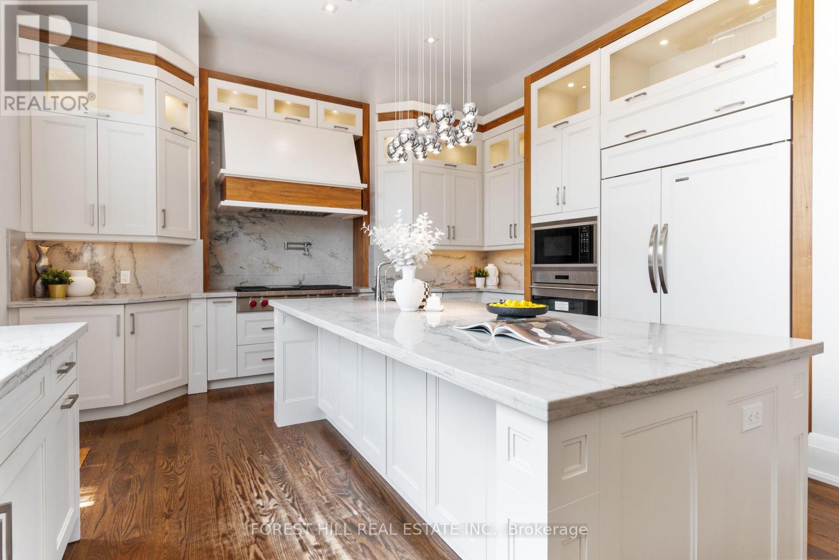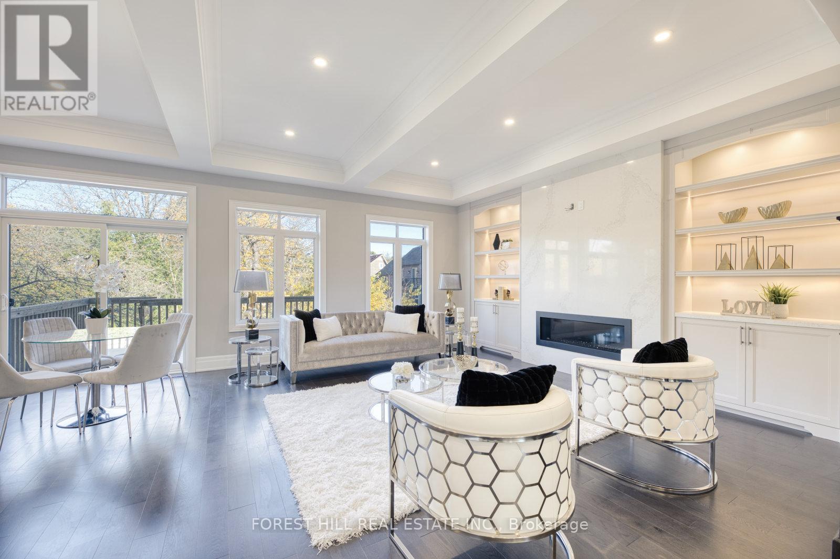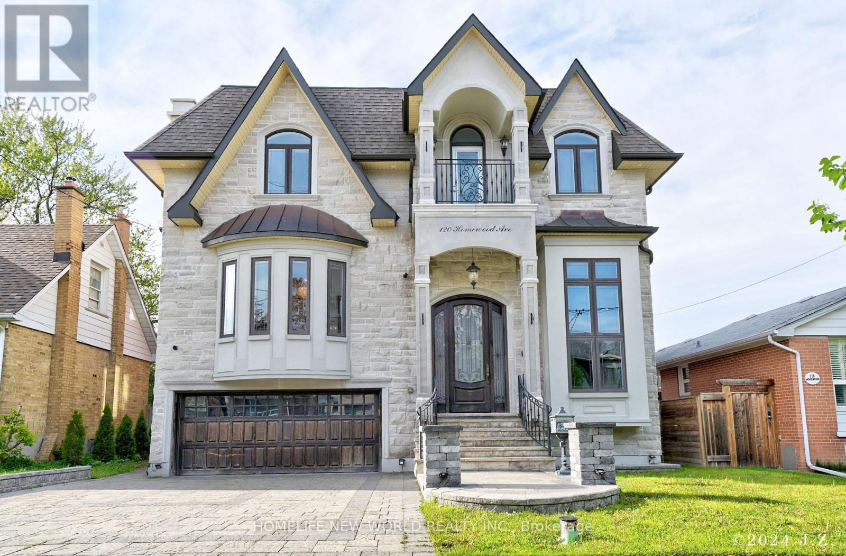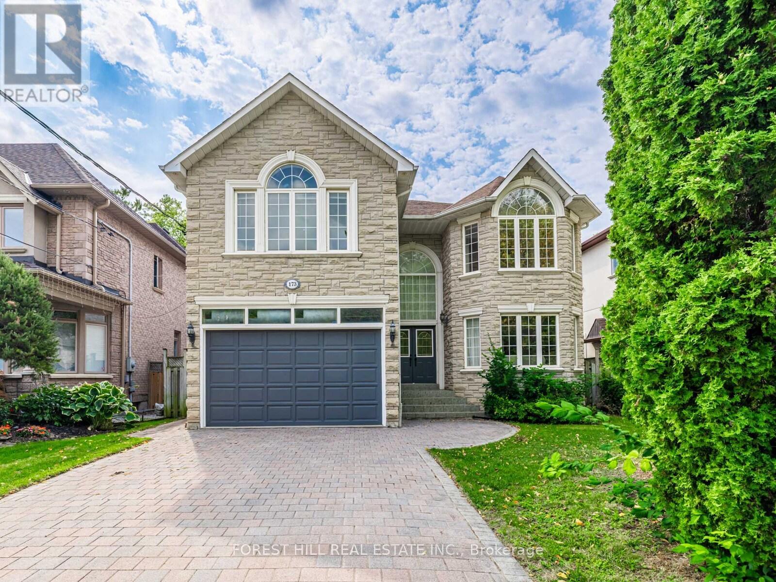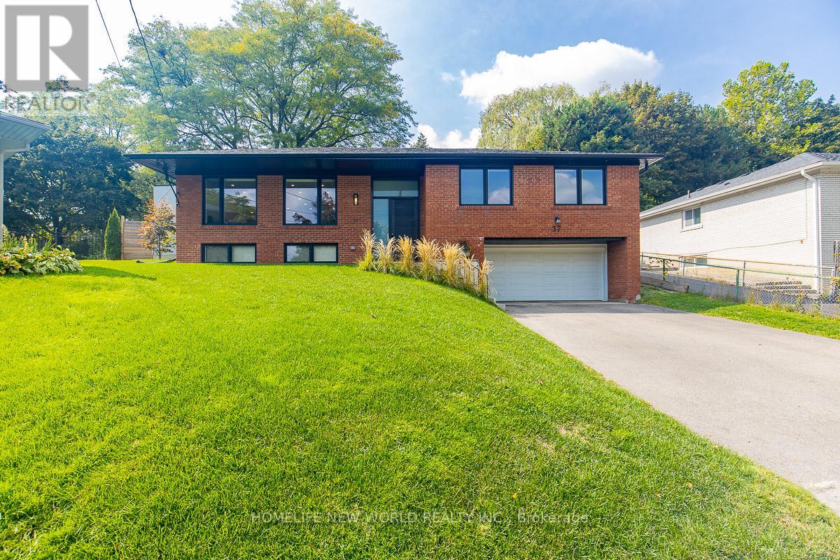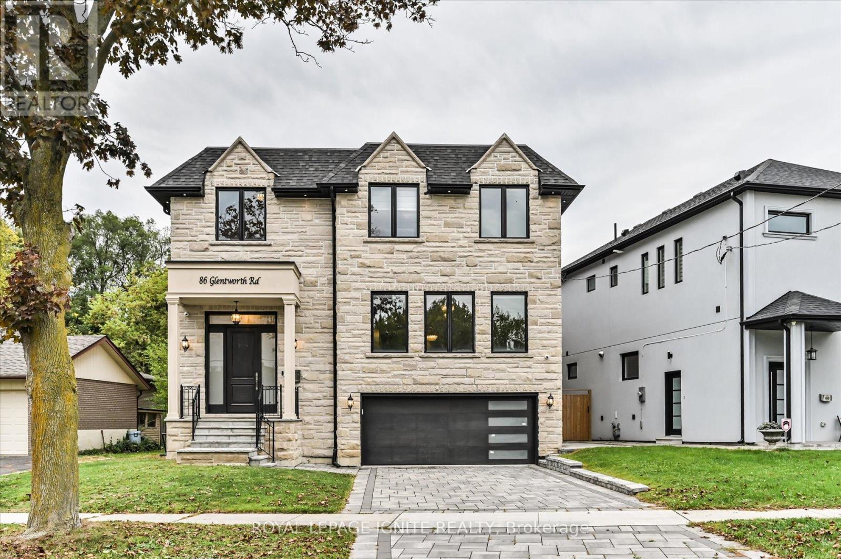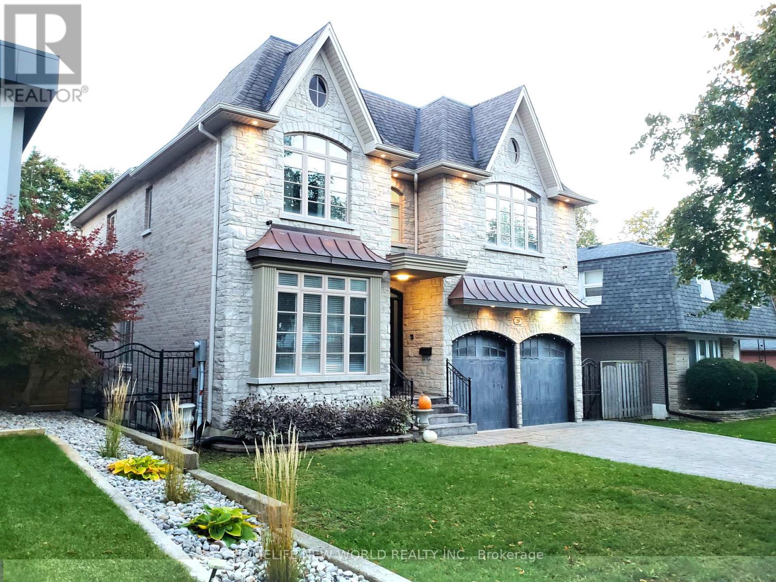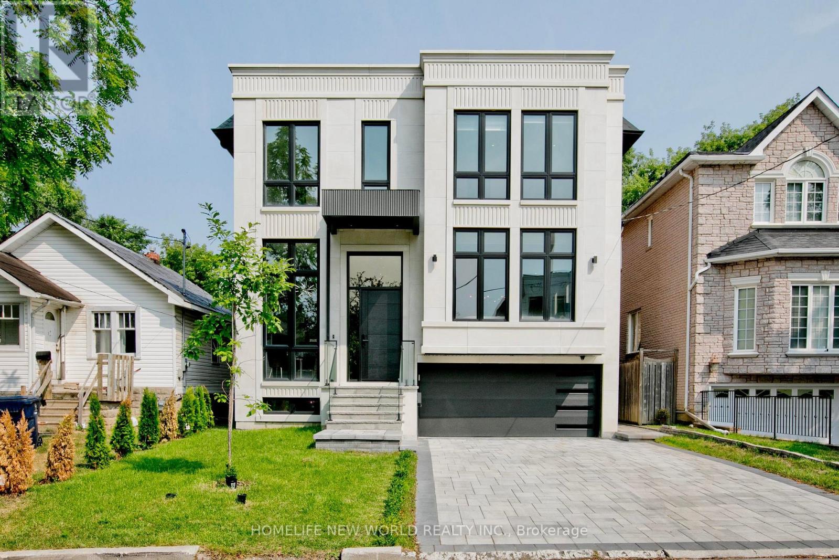Free account required
Unlock the full potential of your property search with a free account! Here's what you'll gain immediate access to:
- Exclusive Access to Every Listing
- Personalized Search Experience
- Favorite Properties at Your Fingertips
- Stay Ahead with Email Alerts
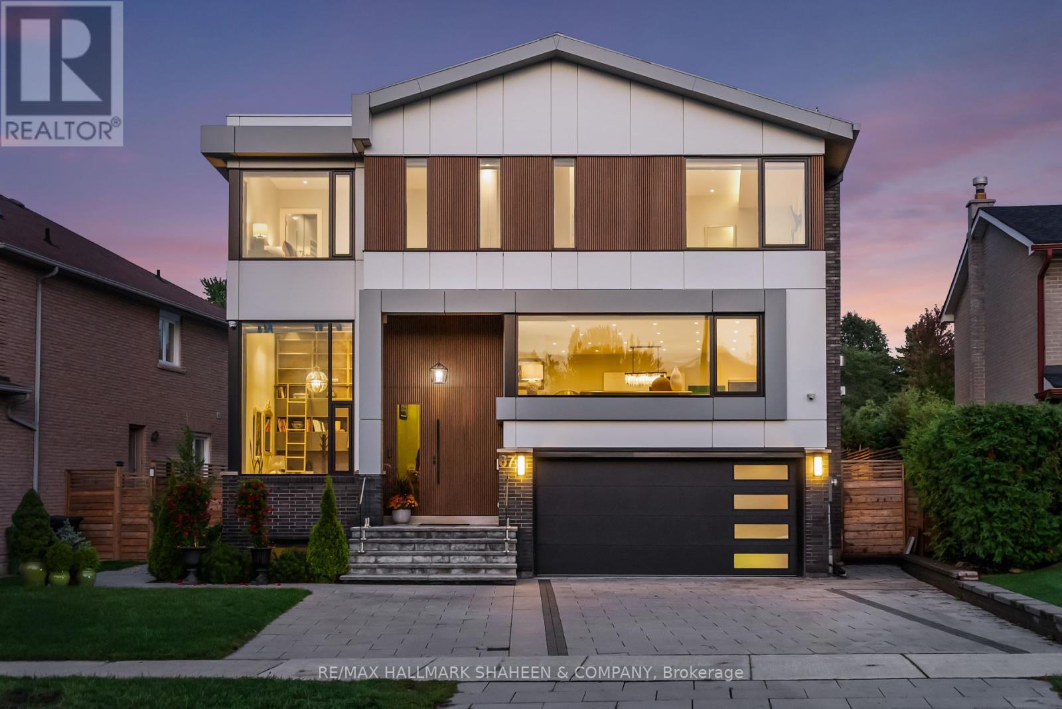
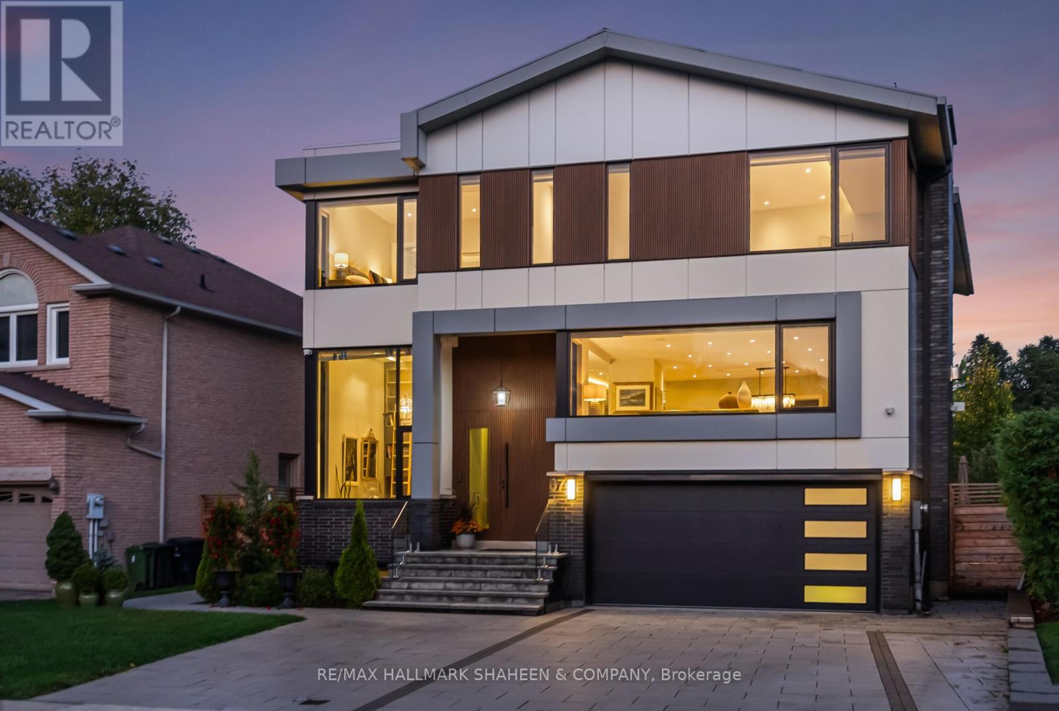
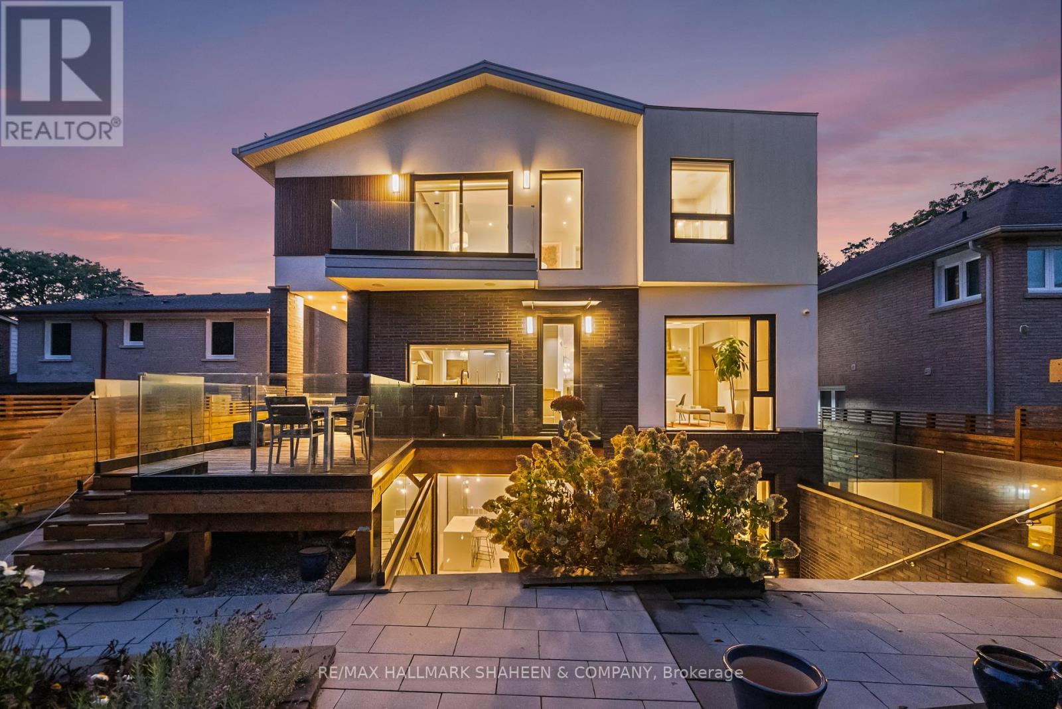
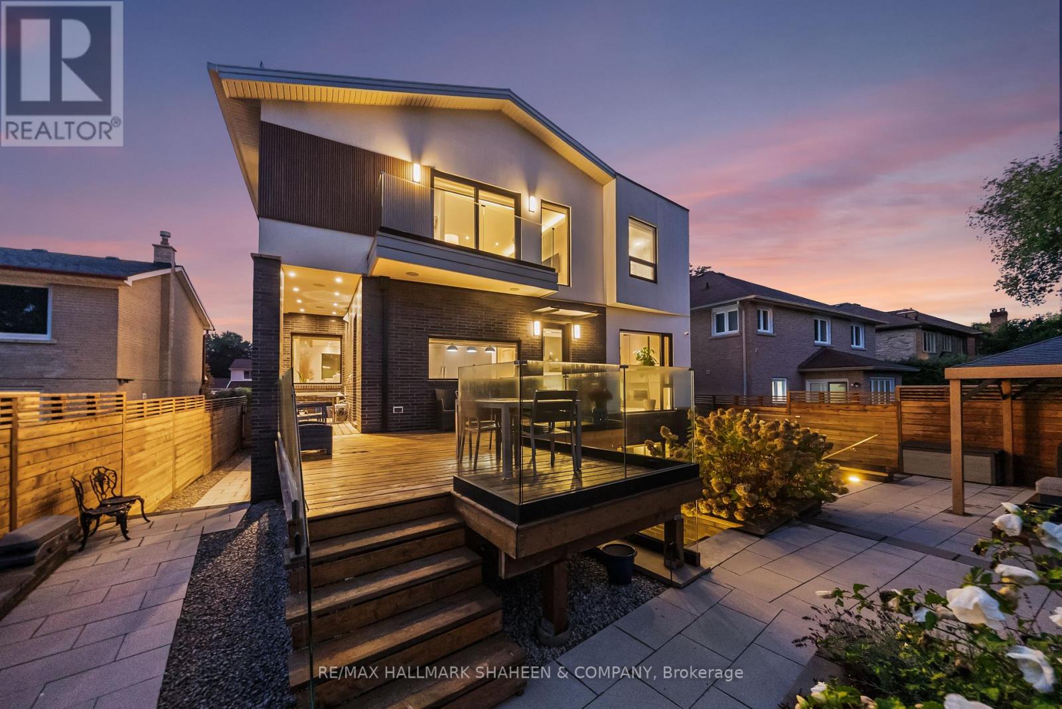
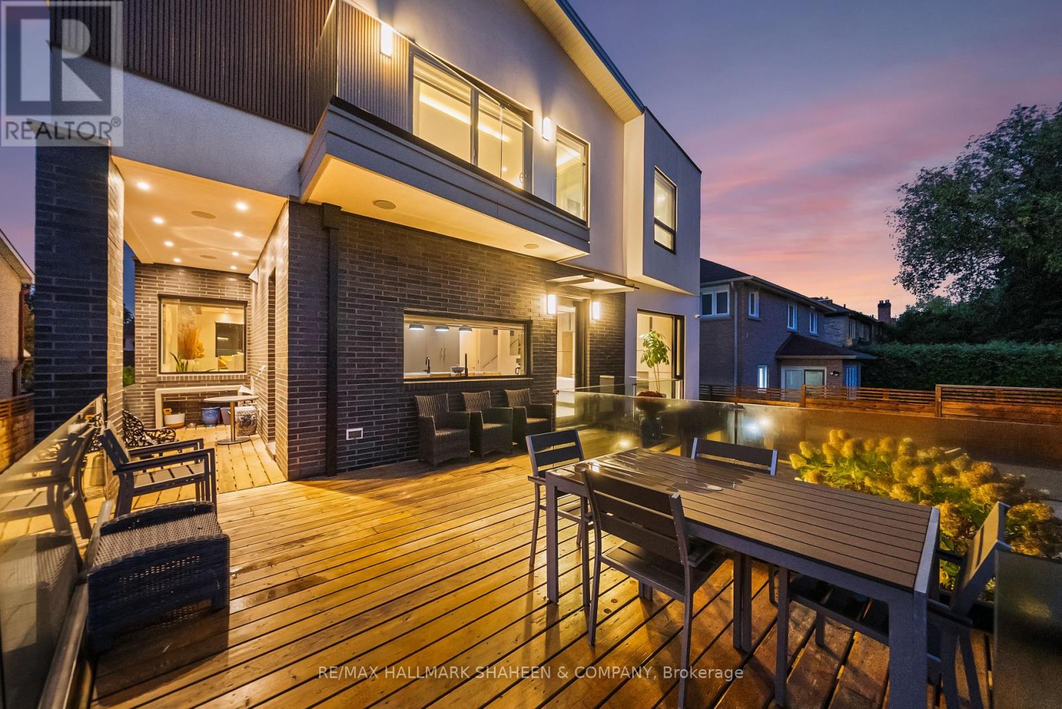
$2,888,000
67 CLANSMAN BOULEVARD
Toronto, Ontario, Ontario, M2H1X7
MLS® Number: C12435085
Property description
Nestled within the prestigious and highly sought-after Hillcrest Village. This exquisite custom-built home is a true masterpiece of architectural elegance and modern luxury. A builder's own residence. It backs directly onto a large park and features beautifully landscaped grounds reminiscent of a Zen garden. A durable metal roof, security cameras, fiberglass windows, dual furnaces and two AC units. Inside, no detail has been overlooked. Highlights include a private office with soaring 13-ft ceilings, a 3-stop elevator, central vacuum, dramatic skylights, custom lighting, built-in speakers and top-of-the-line appliances. Heated floors are featured in all bathrooms for added comfort. The thoughtful layout includes a nanny suite with a 3-piece ensuite, a walk-up basement complete with a second kitchen and an extended deck with gazebo creating the perfect setting for outdoor living. The 5-car driveway and exceptional finishes throughout blend comfort with opulence seamlessly. This extraordinary home is ideal for those seeking a residence where every detail is carefully curated and luxury meets practicality.
Building information
Type
*****
Age
*****
Basement Development
*****
Basement Features
*****
Basement Type
*****
Construction Style Attachment
*****
Cooling Type
*****
Fireplace Present
*****
Flooring Type
*****
Foundation Type
*****
Half Bath Total
*****
Heating Fuel
*****
Heating Type
*****
Size Interior
*****
Stories Total
*****
Utility Water
*****
Land information
Amenities
*****
Fence Type
*****
Sewer
*****
Size Depth
*****
Size Frontage
*****
Size Irregular
*****
Size Total
*****
Rooms
Main level
Kitchen
*****
Family room
*****
Dining room
*****
Living room
*****
Office
*****
Foyer
*****
Basement
Bedroom
*****
Recreational, Games room
*****
Kitchen
*****
Second level
Bedroom 4
*****
Bedroom 3
*****
Bedroom 2
*****
Primary Bedroom
*****
Laundry room
*****
Courtesy of RE/MAX HALLMARK SHAHEEN & COMPANY
Book a Showing for this property
Please note that filling out this form you'll be registered and your phone number without the +1 part will be used as a password.
