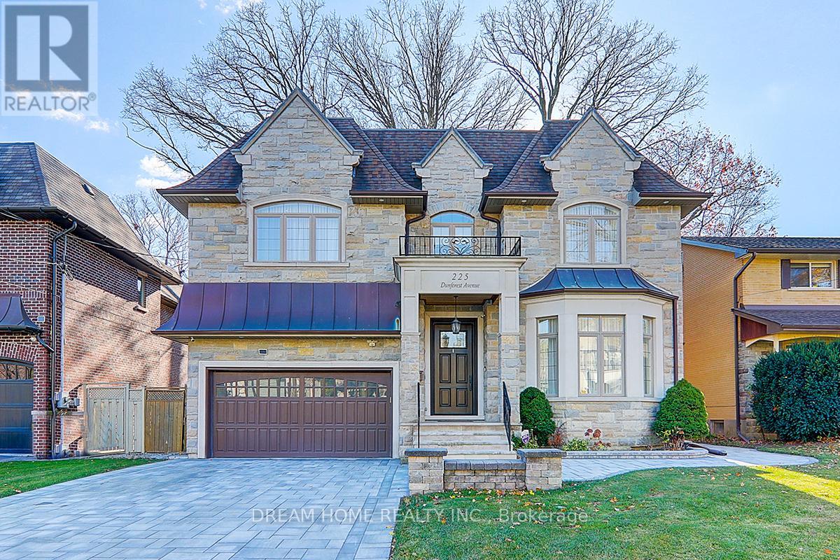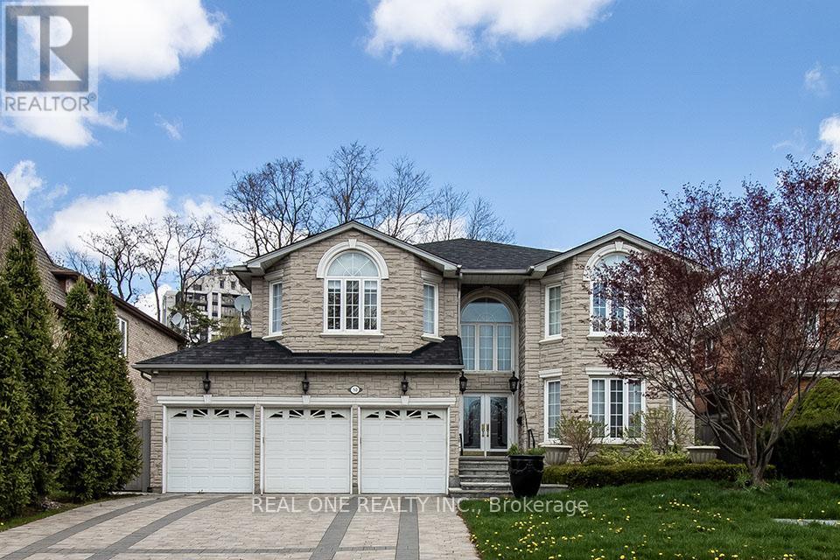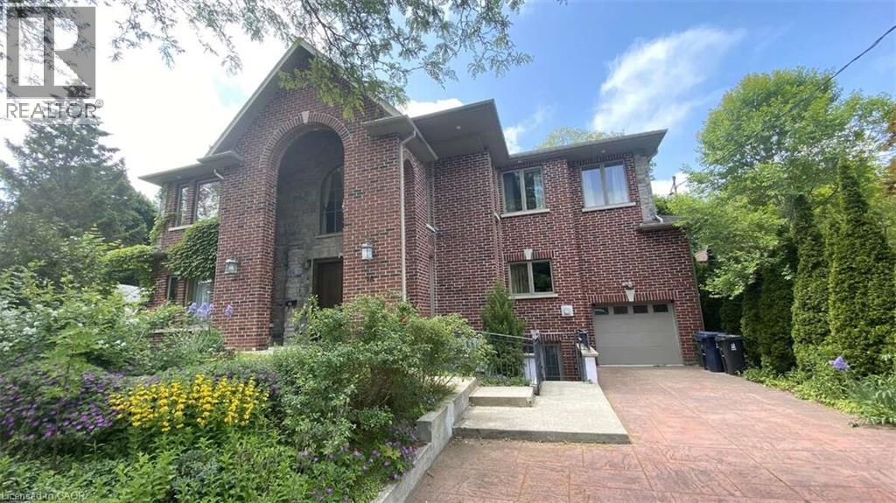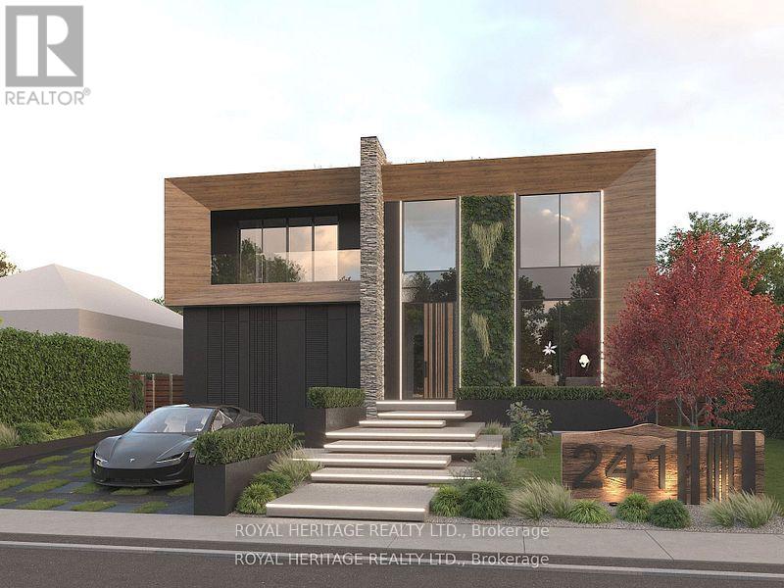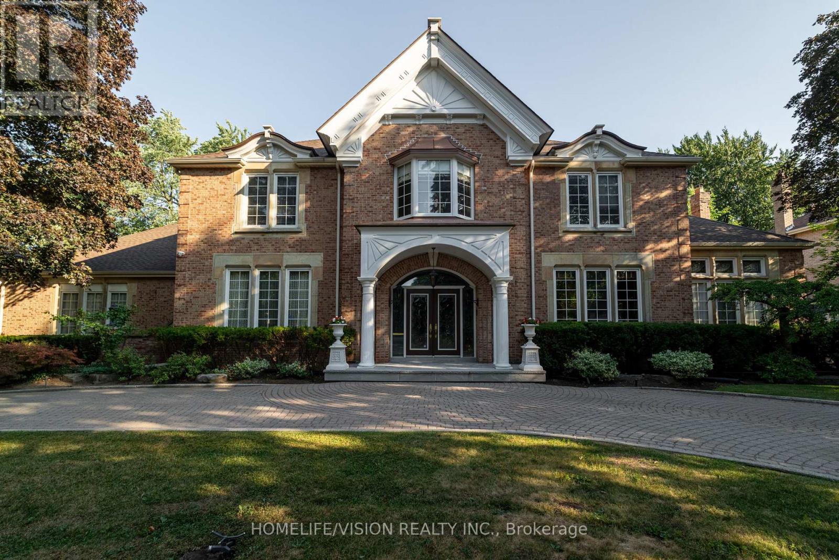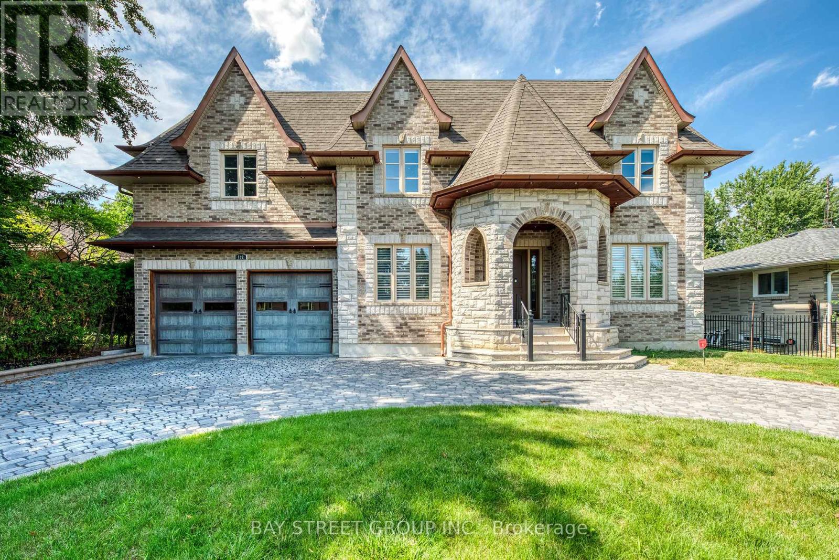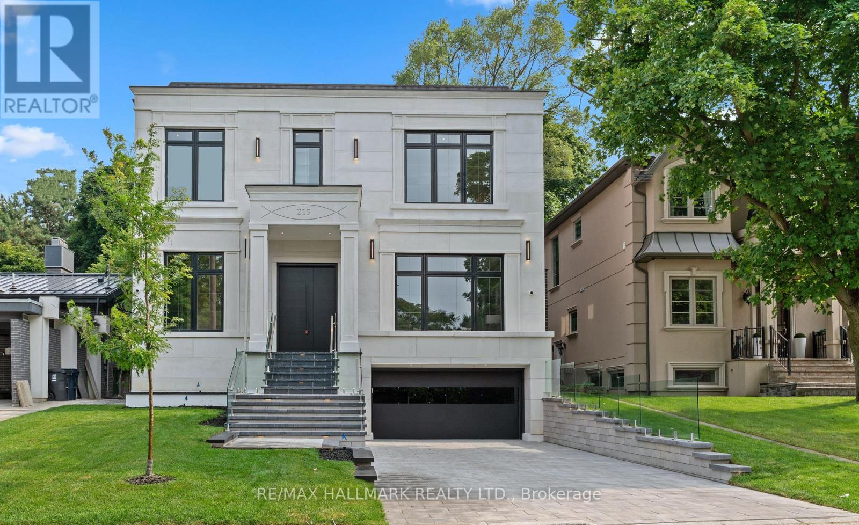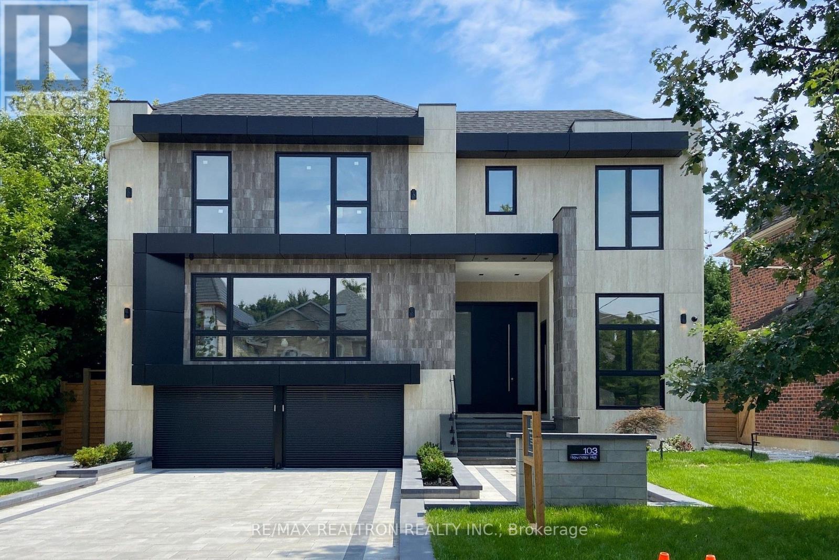Free account required
Unlock the full potential of your property search with a free account! Here's what you'll gain immediate access to:
- Exclusive Access to Every Listing
- Personalized Search Experience
- Favorite Properties at Your Fingertips
- Stay Ahead with Email Alerts
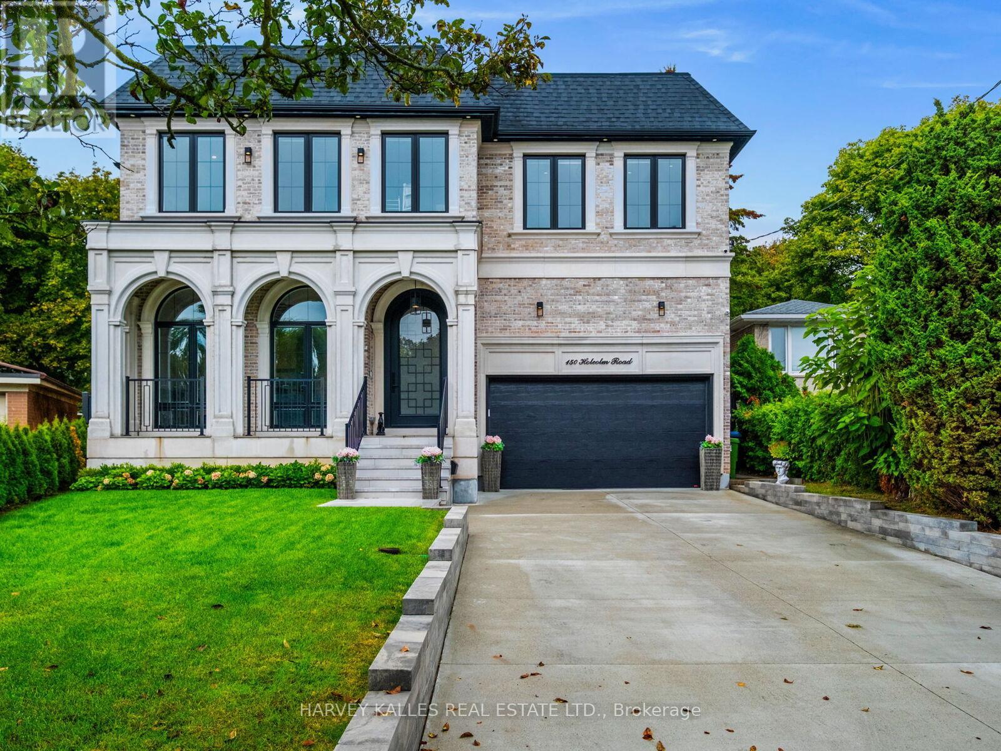
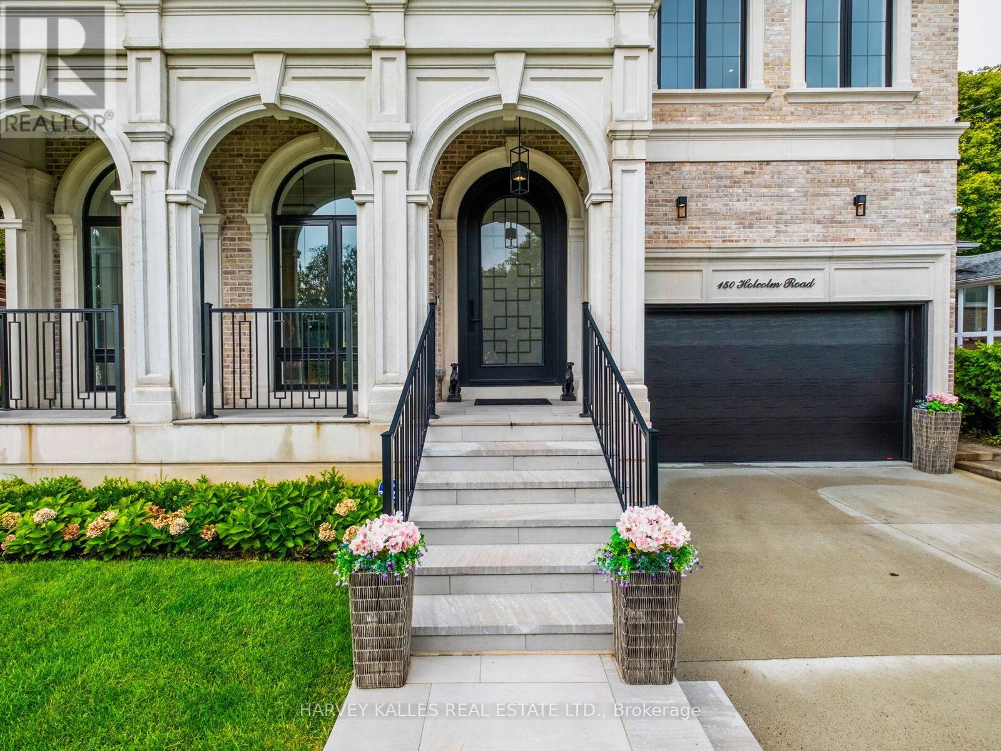
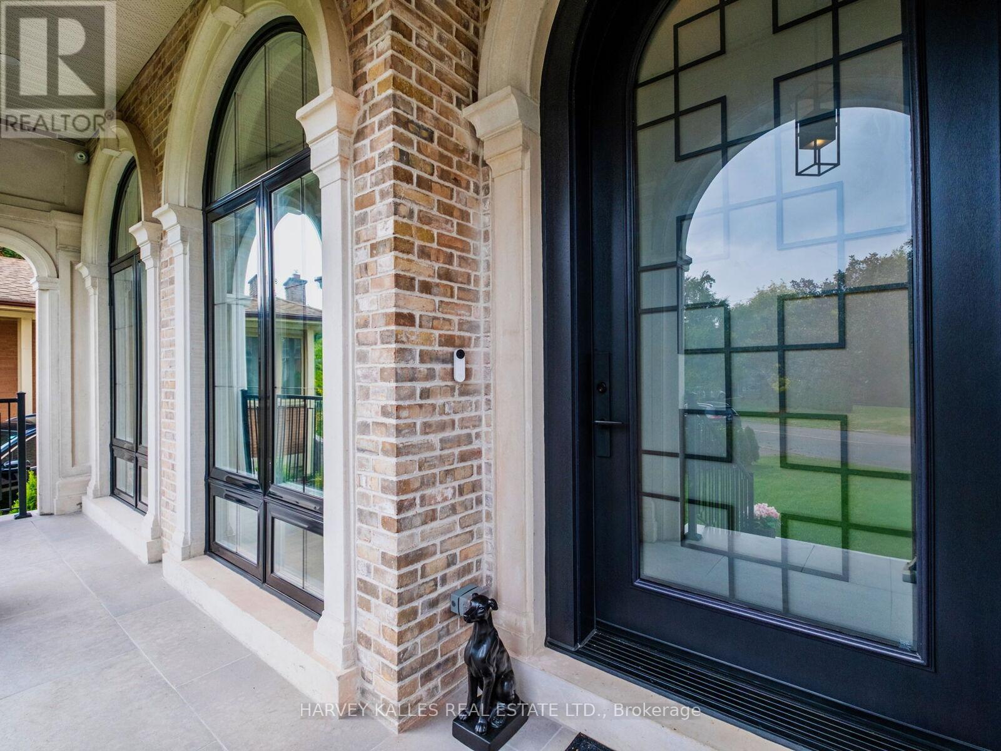
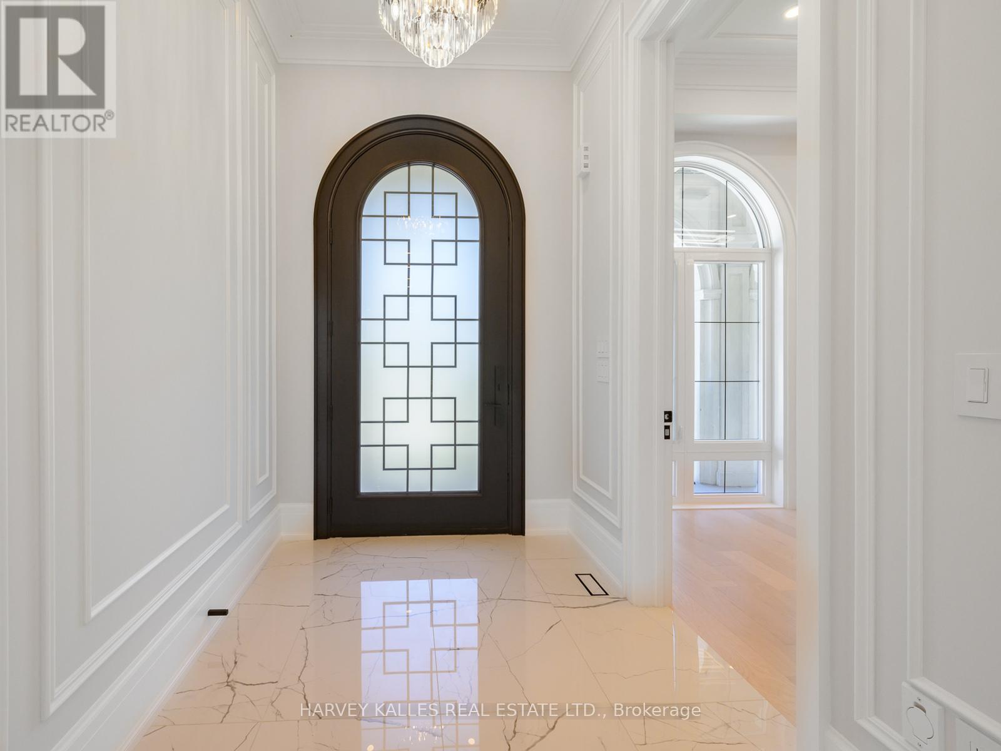
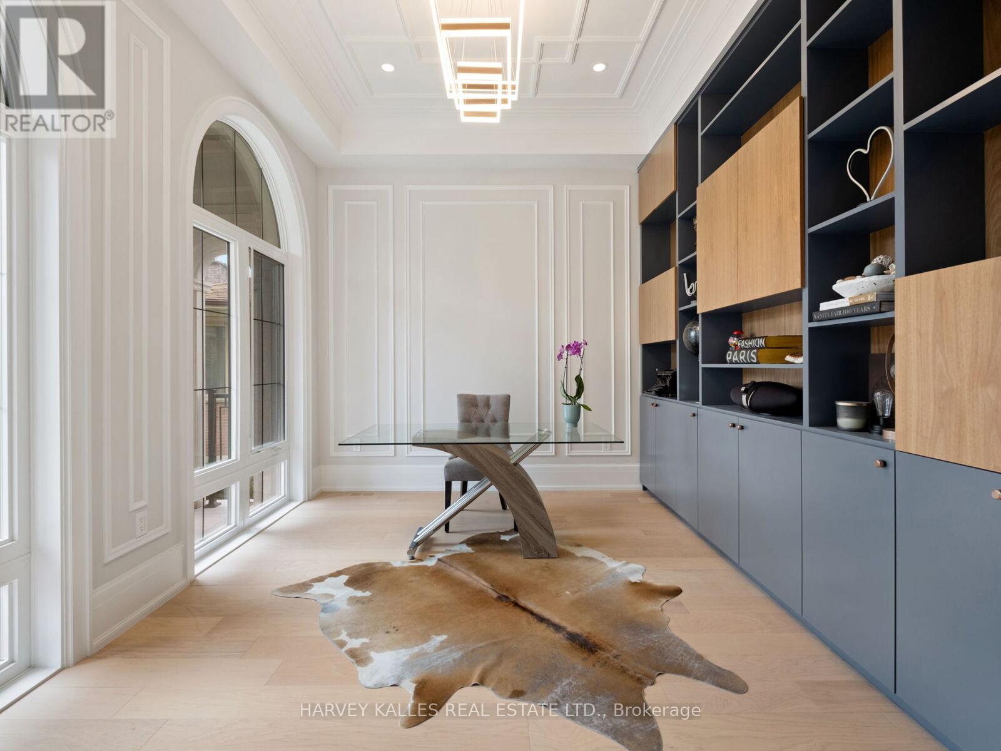
$4,388,000
150 HOLCOLM ROAD
Toronto, Ontario, Ontario, M2N2E2
MLS® Number: C12429164
Property description
Timeless Elegance & Remarkable Craftsmanship Throughout this Luxury Custom Home! Filled w/ Natural Light, 4 + 2 Bedrooms & 7 Baths. Architectural Masterpiece built w/ Attention to Every Detail & Highest Quality Finishes. 11 Foot Ceilings on Main & 2nd Fl. Main Floor Office/Library. O/C Kitchen/Breakfast/Family Rms w/o to Oversized Deck & Backyard. Chefs Kitchen, Hi-End Appl. Formal Dining Rm. Custom 9 ft Solid Wood Doors. Butler's Pantry. B/I Custom Media Storage. 2 Gas Fireplaces. Sumptuous Primary w/ Feature Walls, 7-pc ensuite, 17 x 12 Ft Dressing Rm w/ Make-up Table & Separate Shoe Closet. 2 Laundry Rms. All Bedrooms w/Ensuite Baths. 2nd Fl Feature Wall w/ LED lighting. Dimmers, Charming Arched Windows(M). Stone Porch. Custom Front Door, Brick/Stone ext. Security Cameras. Wine Cellar, Large Rec w Wet Bar. 10 Ft Ceilings in Bsmt. Gym & Hobby Rms (could be 5th & 6th Bdrms) 2 Car Garage. Imported Stone Floors. Wood floor, Skylight, Wrought Iron Railing. Caesarstone Counters. Steps to park and Community Centre.150 Holcolm Road boasts 2,191 Square feet, plus a Full-Sized 18'9" x 17'4" Garage with a 15 foot Ceiling (Tall enough for a Lift) on The Main Floor, with Eleven Foot Ceilings. The 2nd Storey, Measures 2,567 Square Feet, with 4 Bedrooms, Each with Ensuite Bathroom, plus a Laundry Room and again, Eleven Foot Ceilings. The lower Level is 2,313 Square Feet, with a Recreation room Spanning almost 46 Feet, plus 2 Bedrooms, Two 3 Piece Bathrooms, a Second Laundry Room, a Wine Cellar, with Ten Foot Ceilings and a Walk-Up to the Backyard. That's 4,758 Sq Ft above Grade and 2,313 in the basement, for a total of 7,071 Square feet. Other Notables: All Built-Ins Done On-Site. Two HVAC systems. Automatic Sensored Closet Lighting in Bedrooms. Custom Imported Faucets. 2 Laundry rooms with Full-Sized Washer and Dryer.
Building information
Type
*****
Basement Development
*****
Basement Features
*****
Basement Type
*****
Construction Style Attachment
*****
Cooling Type
*****
Exterior Finish
*****
Fireplace Present
*****
Flooring Type
*****
Half Bath Total
*****
Heating Fuel
*****
Heating Type
*****
Size Interior
*****
Stories Total
*****
Utility Water
*****
Land information
Amenities
*****
Fence Type
*****
Sewer
*****
Size Depth
*****
Size Frontage
*****
Size Irregular
*****
Size Total
*****
Rooms
Ground level
Office
*****
Dining room
*****
Family room
*****
Eating area
*****
Kitchen
*****
Foyer
*****
Basement
Recreational, Games room
*****
Second level
Bedroom 4
*****
Bedroom 3
*****
Bedroom 2
*****
Primary Bedroom
*****
Laundry room
*****
Courtesy of HARVEY KALLES REAL ESTATE LTD.
Book a Showing for this property
Please note that filling out this form you'll be registered and your phone number without the +1 part will be used as a password.
