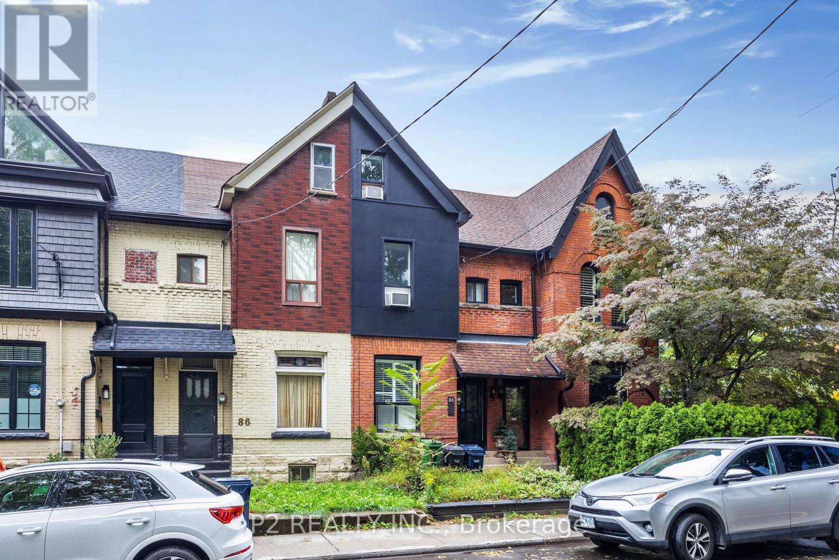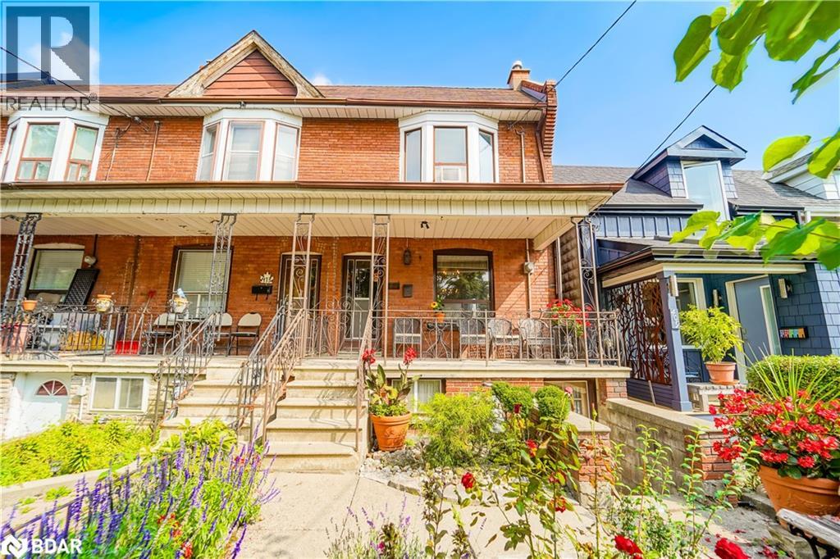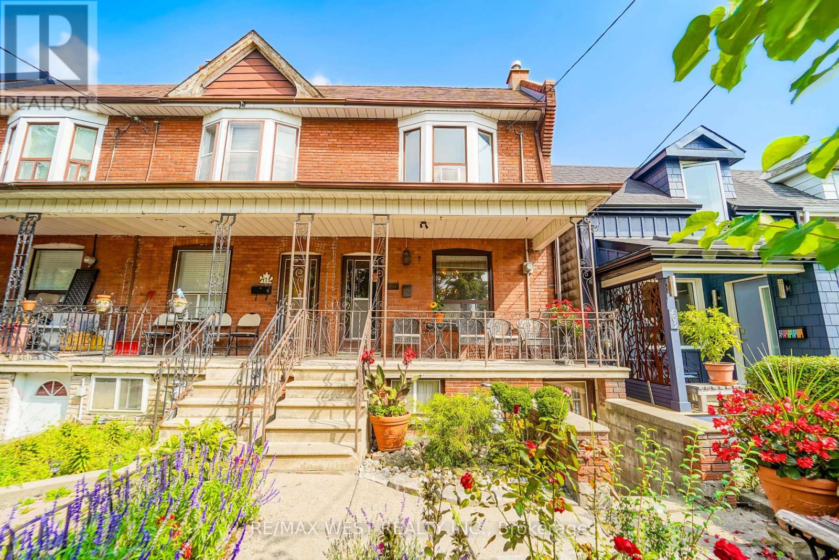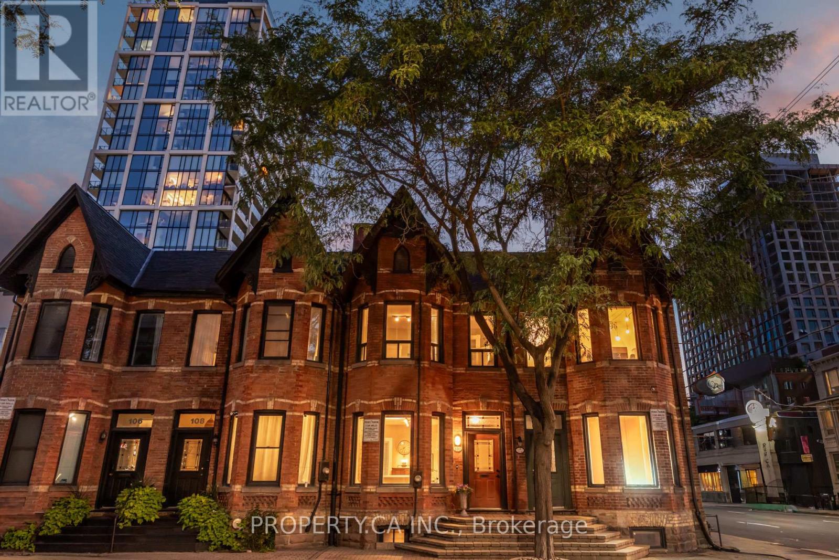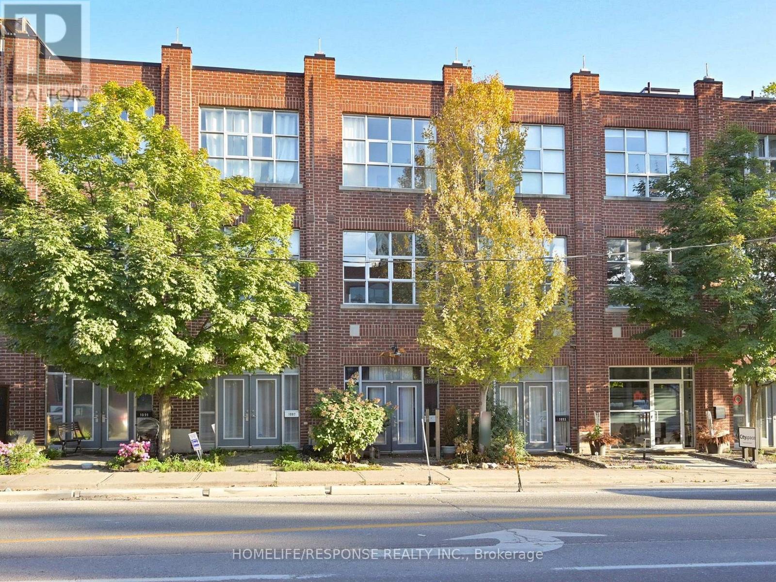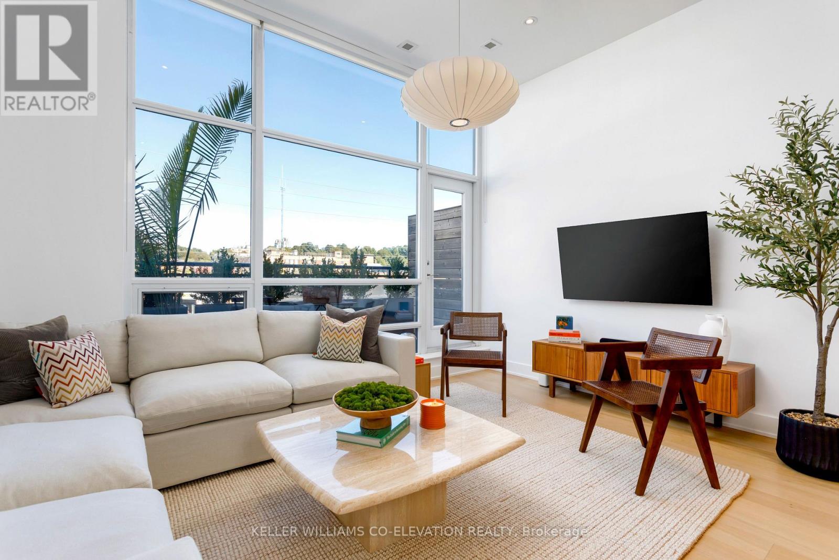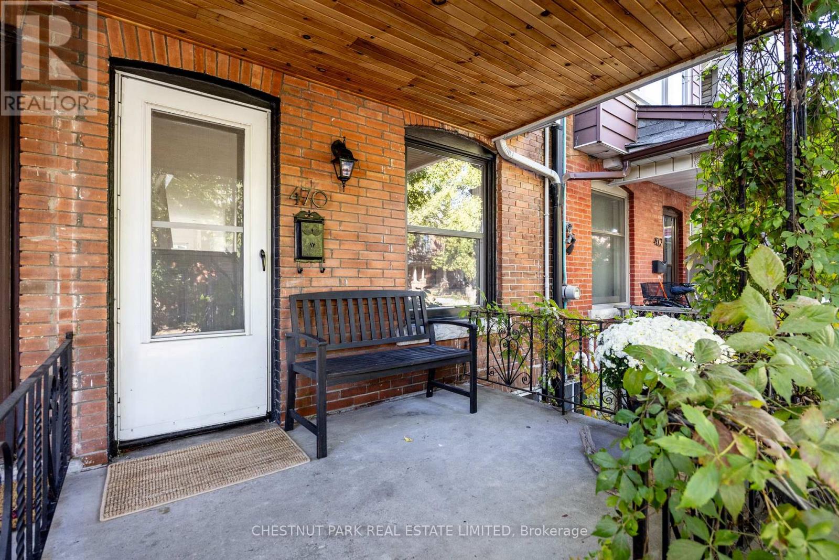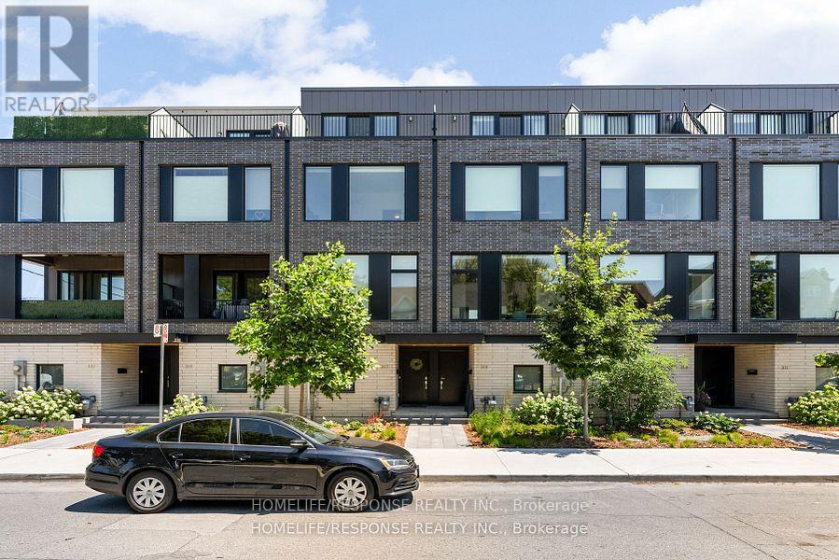Free account required
Unlock the full potential of your property search with a free account! Here's what you'll gain immediate access to:
- Exclusive Access to Every Listing
- Personalized Search Experience
- Favorite Properties at Your Fingertips
- Stay Ahead with Email Alerts
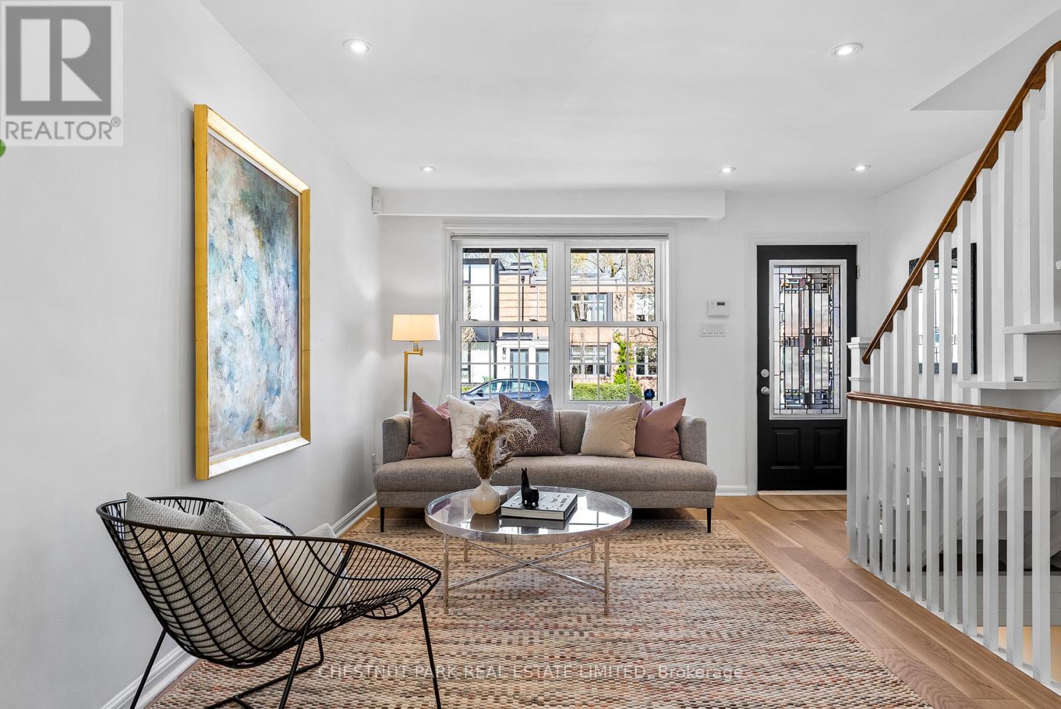
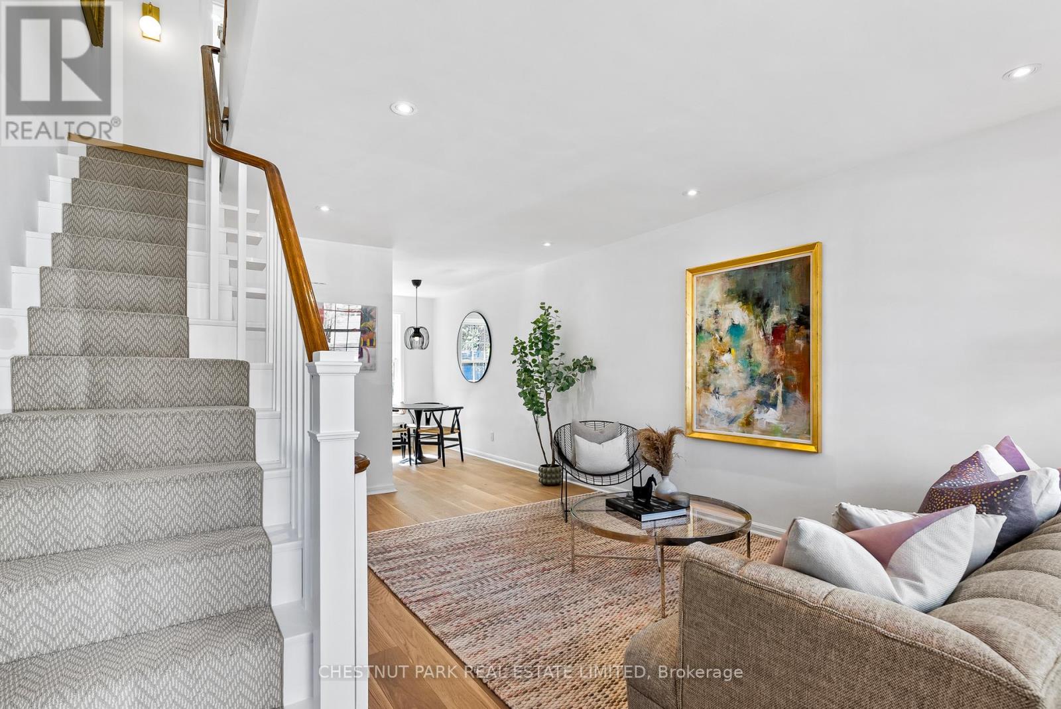
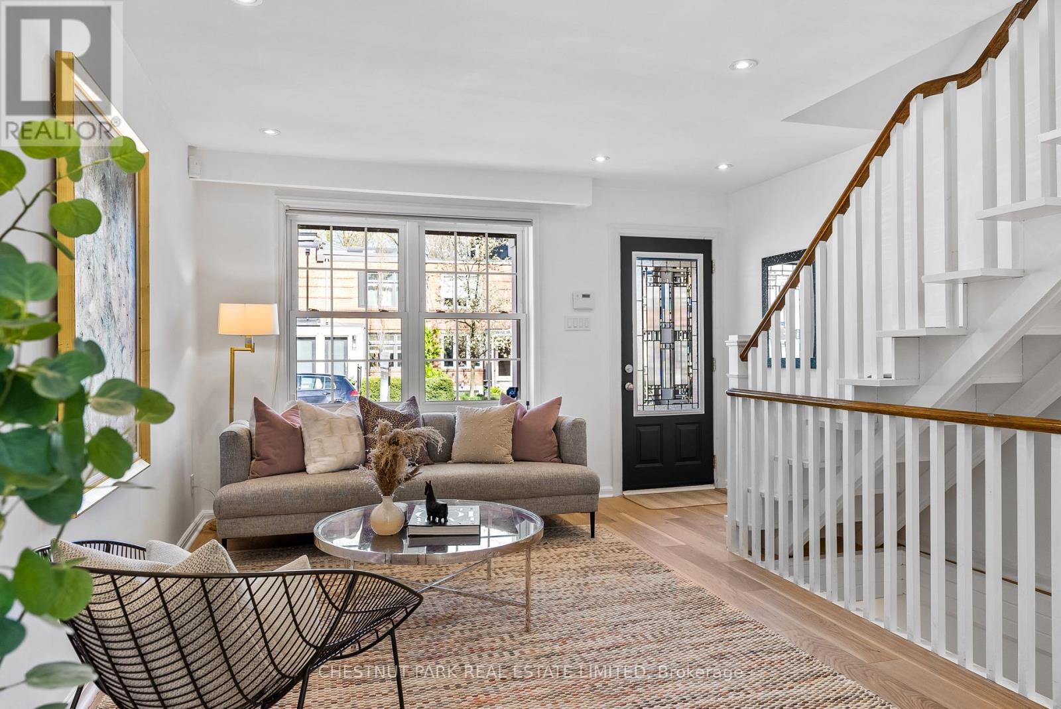
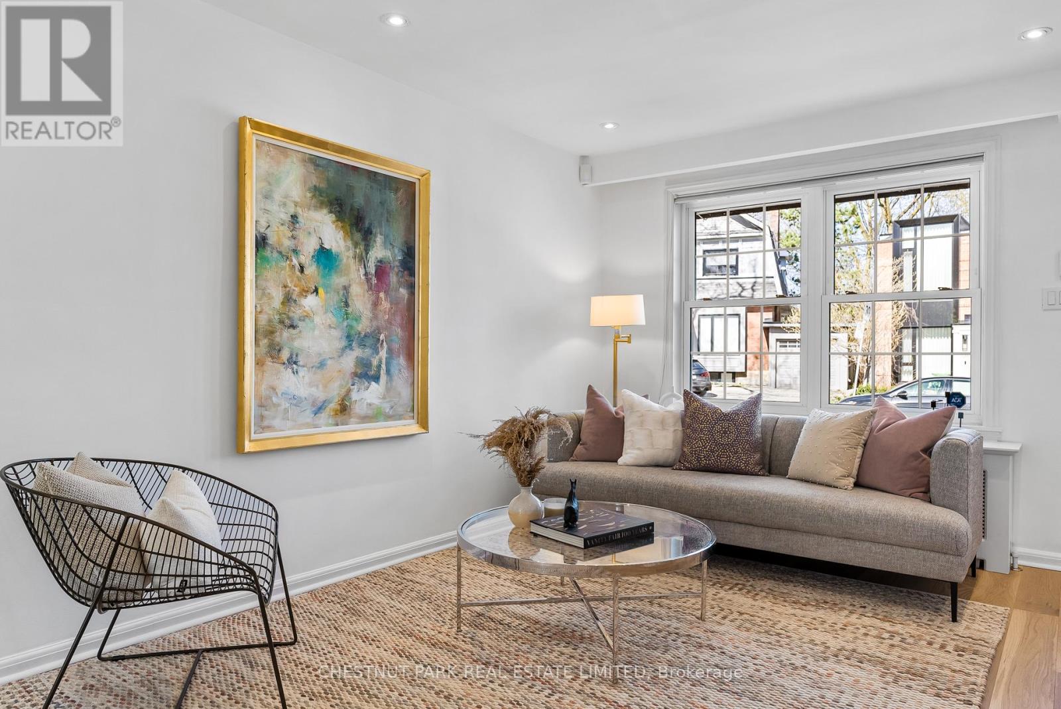
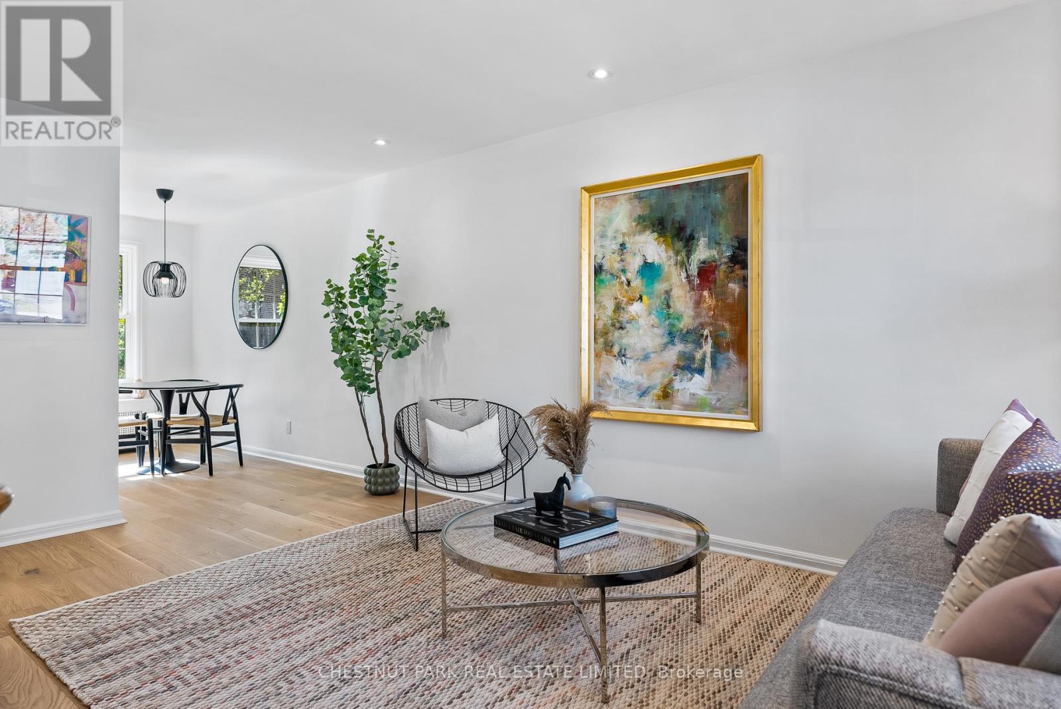
$1,425,000
45 SUMMERHILL GARDENS
Toronto, Ontario, Ontario, M4T1B4
MLS® Number: C12425557
Property description
Welcome to 45 Summerhill Gardens, nestled at the centre of the city in Toronto's prestigious Summerhill neighbourhood and situated on one of the neighbourhood's prettiest streets. Charming and turn key, this "end of the row" freehold townhouse is a rare opportunity, benefiting from thoughtful curation by Glenn Dixon Designs in 2024. 45 Summerhill Gardens features over 1200 sq ft of living space on 3 levels, an abundance of natural light, and new engineered hardwood flooring throughout the main and second floors. An inviting lower level features tall ceilings and ample space for a recreation area & home office, plus a walk-out that leads to a rare downtown feature: the home's own private driveway parking and unusually wide 44 foot frontage. Surrounded by mature trees and multi-million-dollar homes, steps to Yonge Streets subway, restaurants, patios and shops, including the flagship LCBO, and minutes to sought after schools and daycares, parks and ravine trails. Come visit - its plain why people buy in this distinct community and find themselves staying for years. Whether you're trying to find a Pied à Terre, a lovely downsizing solution, or your first home, this is a truly unique chance to acquire ground level value and opportunity in one of the finest neighbourhoods in the city.
Building information
Type
*****
Appliances
*****
Basement Development
*****
Basement Features
*****
Basement Type
*****
Construction Style Attachment
*****
Cooling Type
*****
Exterior Finish
*****
Flooring Type
*****
Foundation Type
*****
Heating Fuel
*****
Heating Type
*****
Size Interior
*****
Stories Total
*****
Utility Water
*****
Land information
Sewer
*****
Size Depth
*****
Size Frontage
*****
Size Irregular
*****
Size Total
*****
Rooms
Main level
Kitchen
*****
Dining room
*****
Living room
*****
Lower level
Family room
*****
Second level
Bathroom
*****
Bedroom 2
*****
Bedroom
*****
Courtesy of CHESTNUT PARK REAL ESTATE LIMITED
Book a Showing for this property
Please note that filling out this form you'll be registered and your phone number without the +1 part will be used as a password.
