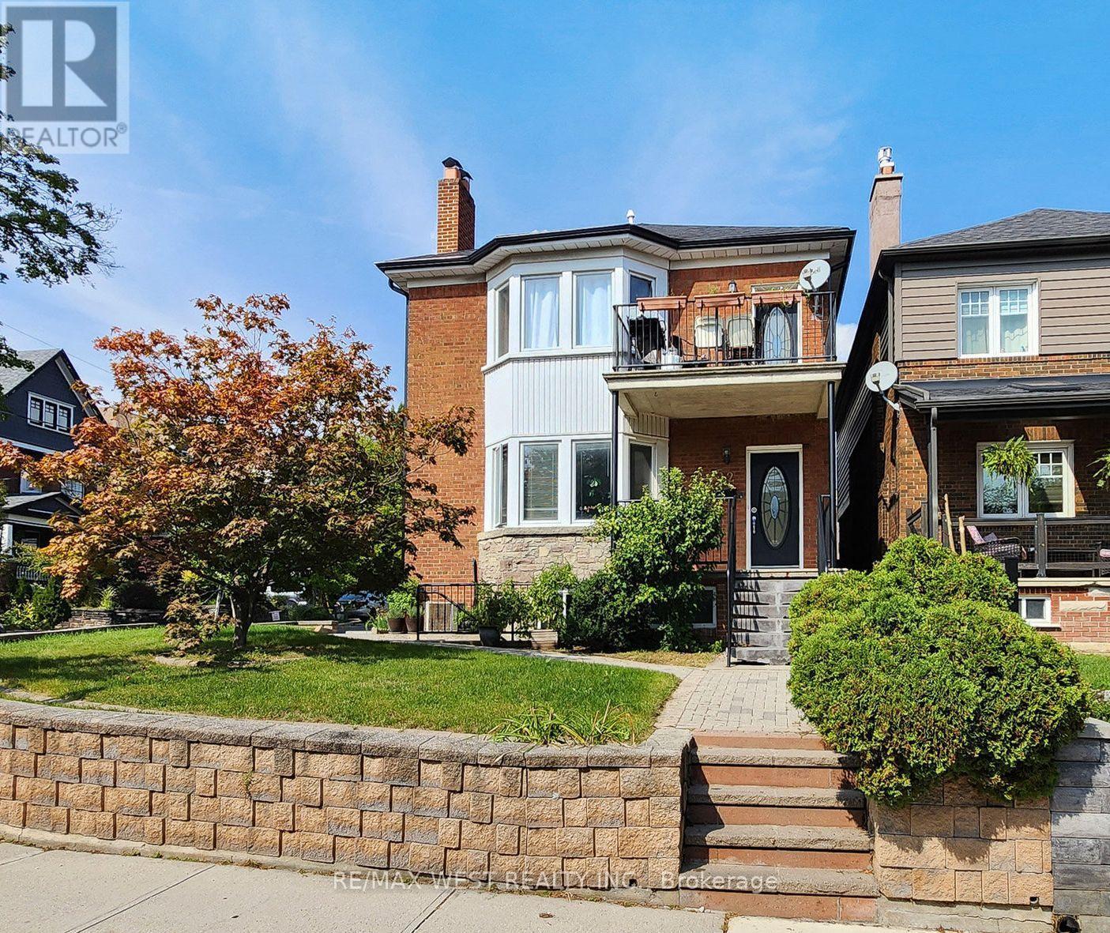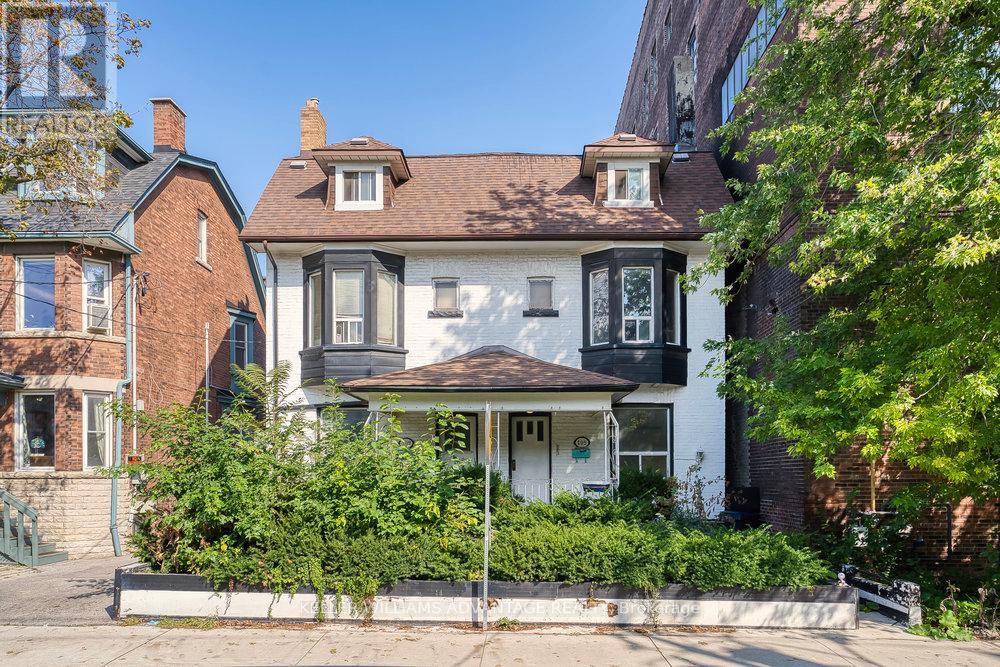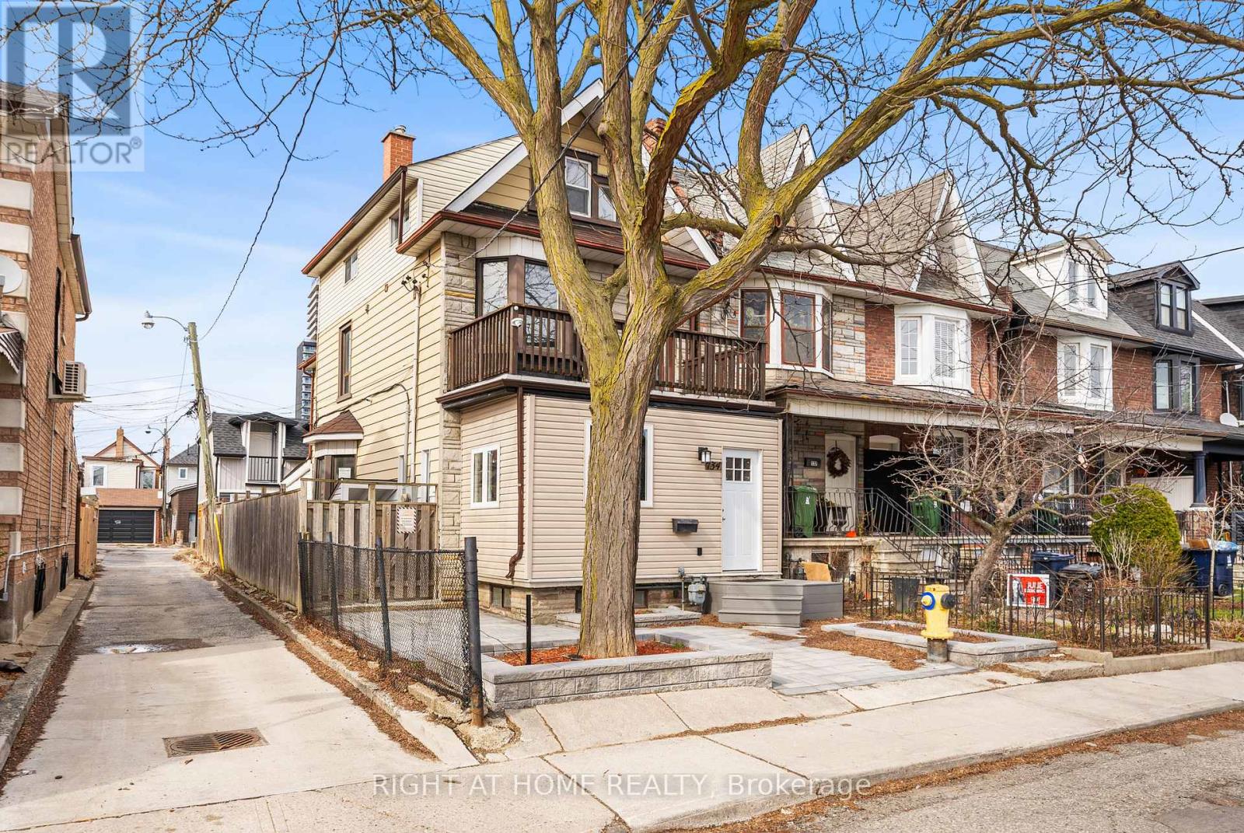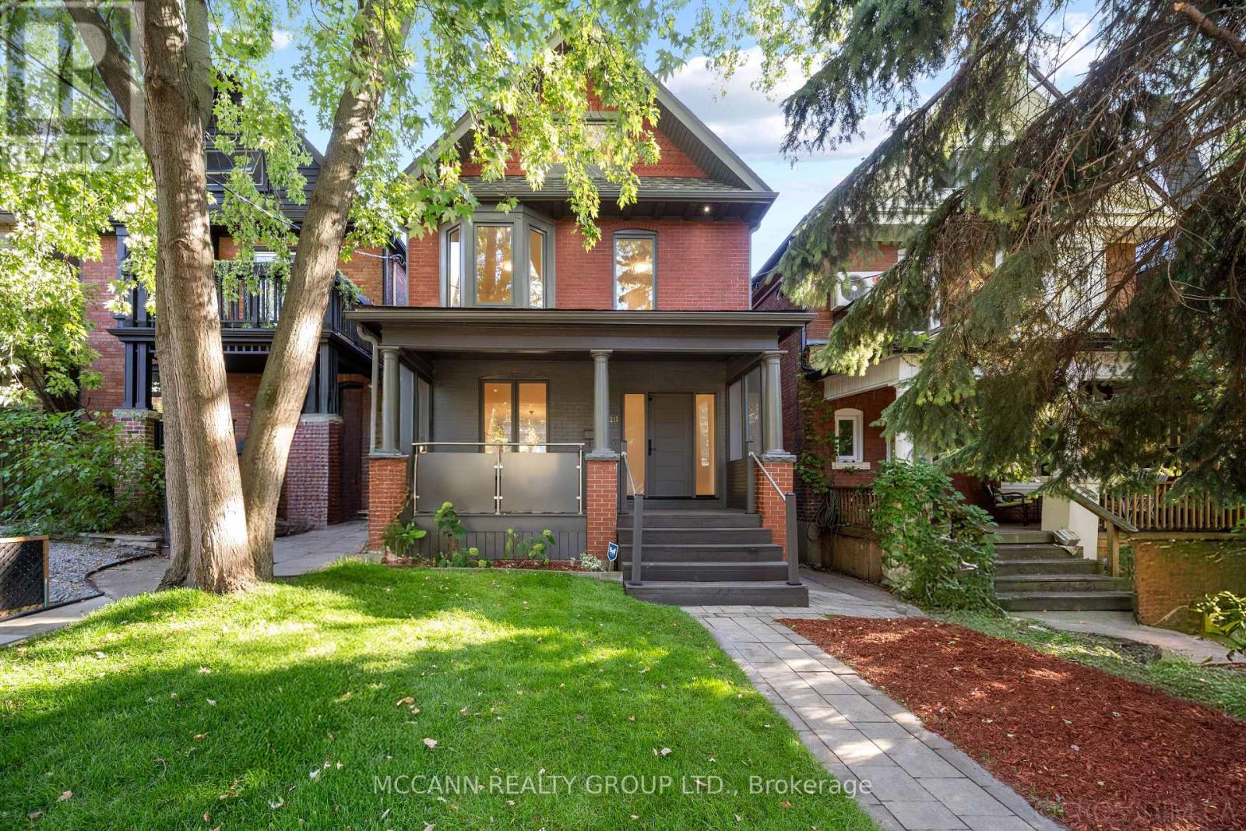Free account required
Unlock the full potential of your property search with a free account! Here's what you'll gain immediate access to:
- Exclusive Access to Every Listing
- Personalized Search Experience
- Favorite Properties at Your Fingertips
- Stay Ahead with Email Alerts
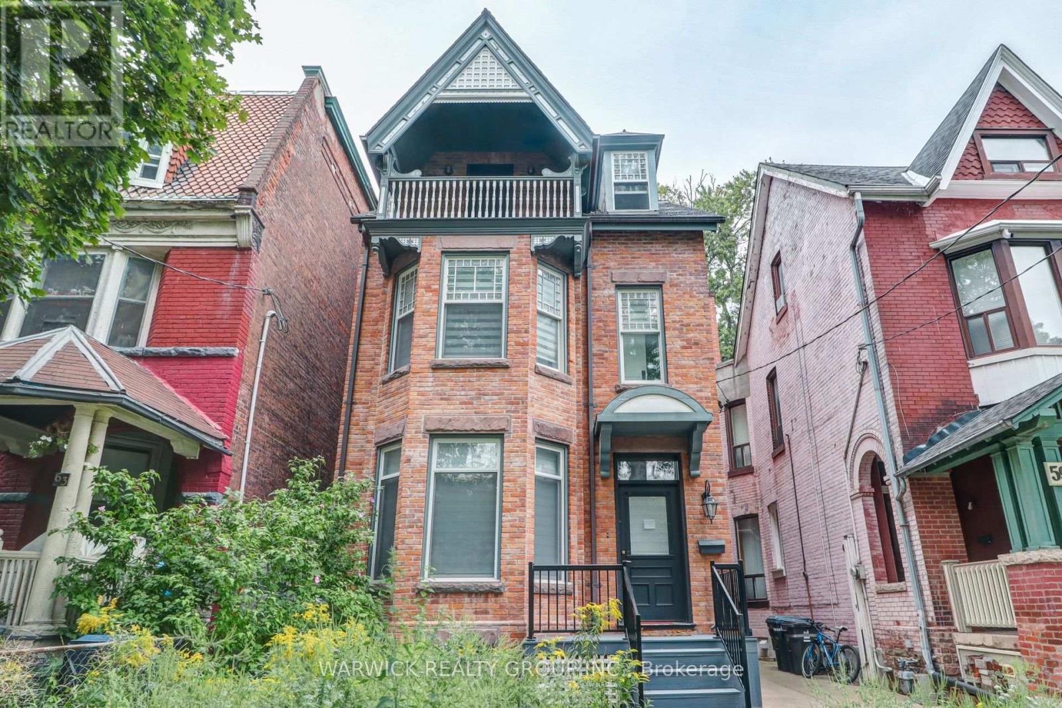
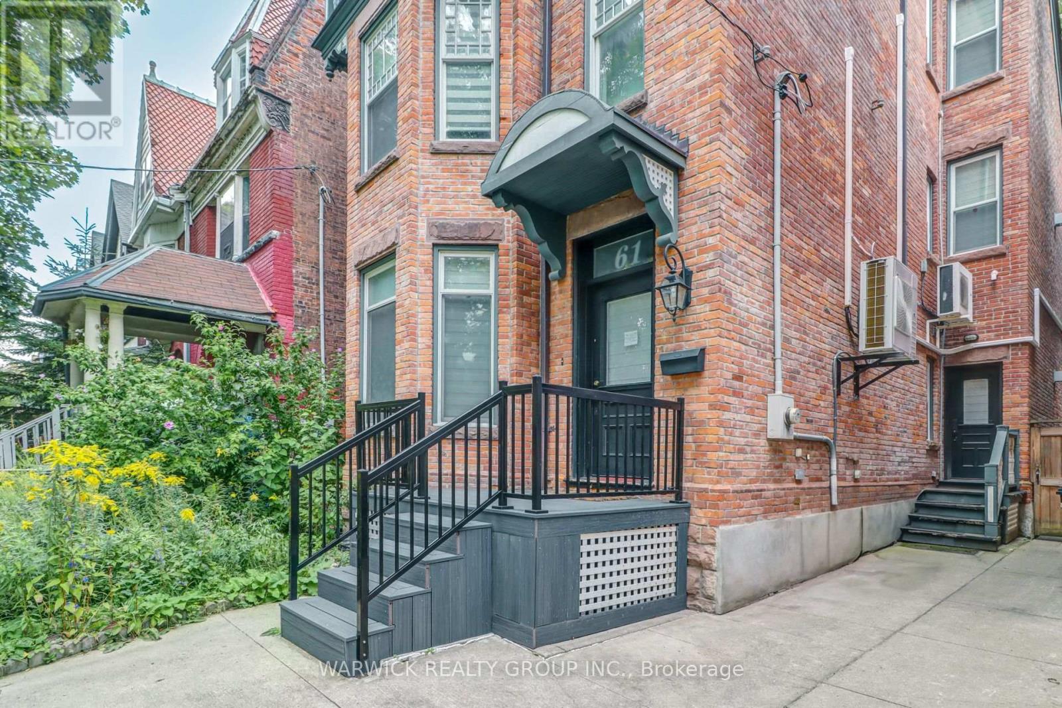
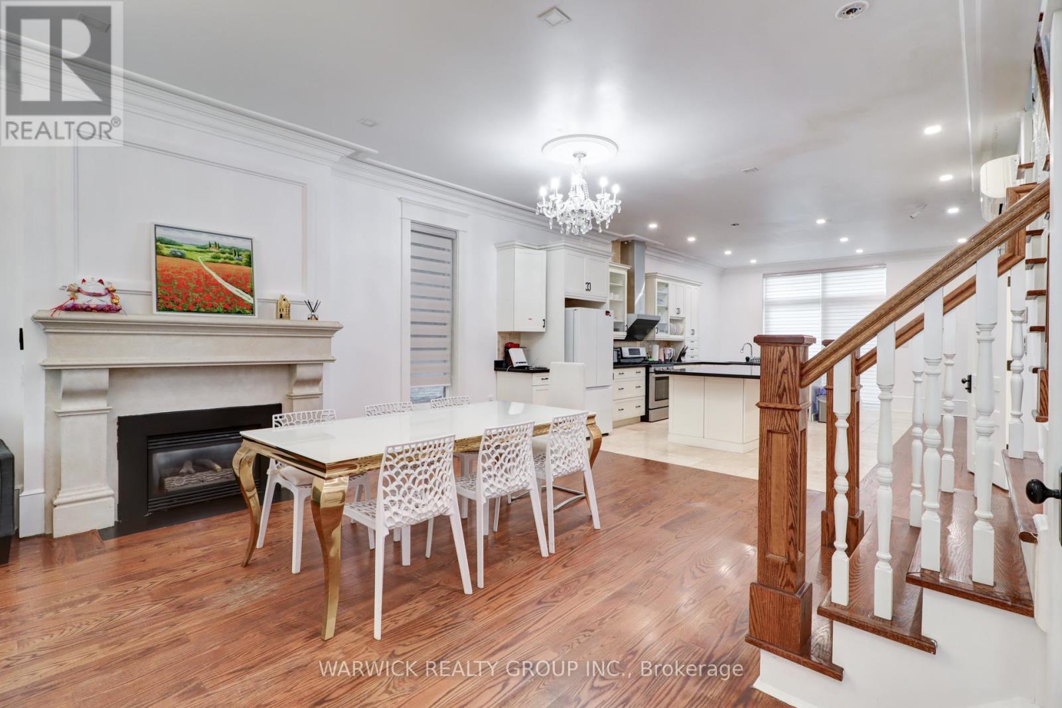
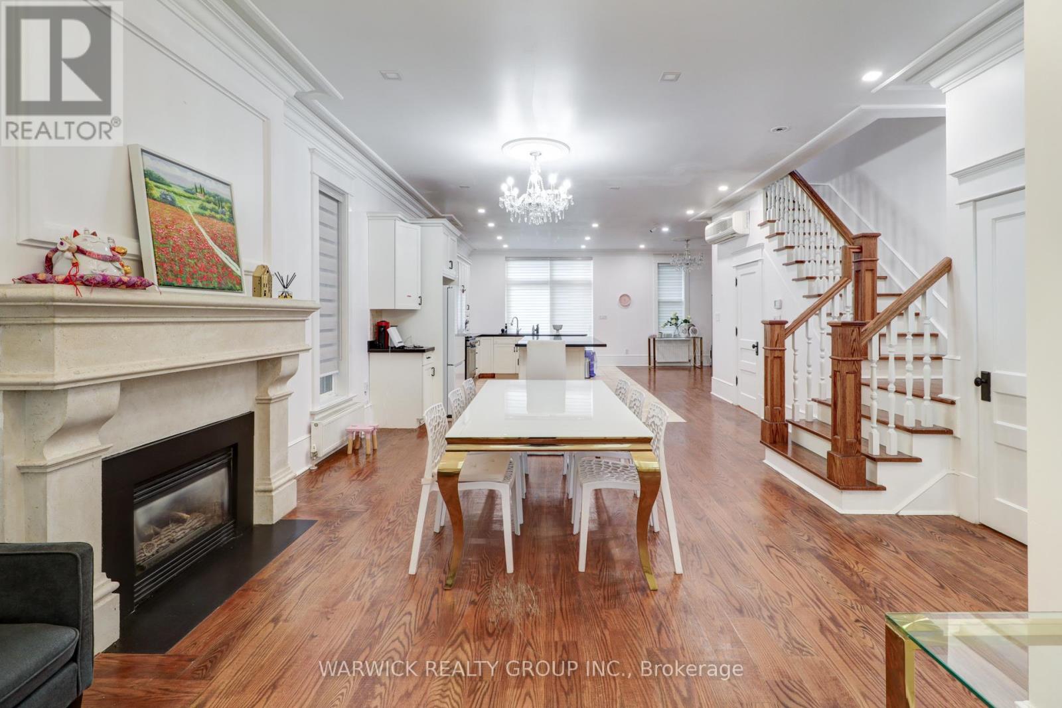
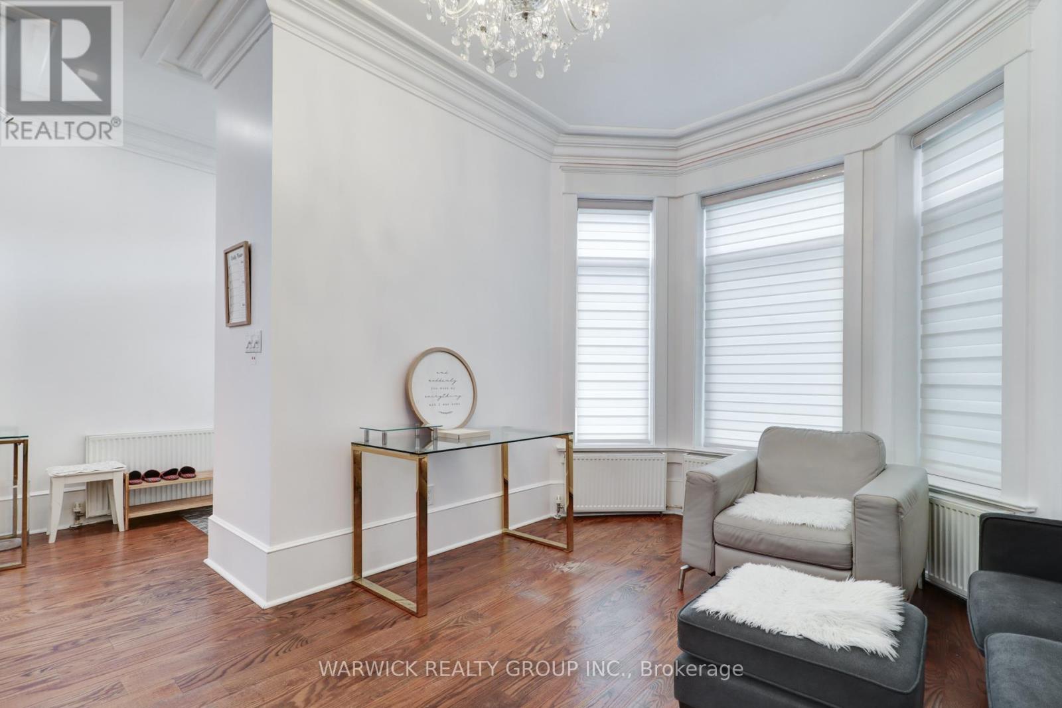
$2,990,000
61 BRUNSWICK AVENUE
Toronto, Ontario, Ontario, M5S2L8
MLS® Number: C12420416
Property description
Blending historic Victorian charm with modern comfort, this downtown property offers versatility, investment potential, and an unmatched urban lifestyle. This exceptional 3-storey detached Victorian residence offers over 4,300 sq.ft. of finished living space, including a basement with separate entrance. Ideally located just steps from the University of Toronto, Kensington Market, Bloor Street, Queens Park, hospitals, shops, restaurants, and the TTC. Inside, soaring 10 ceilings on the main level and an open-concept floor plan create a sense of space and flow, complemented by a custom kitchen and timeless character details including a cast-iron staircase, crown mouldings, and three fireplaces. The home features 5 spacious bedrooms plus 3 additional basement bedrooms and 7 renovated washrooms, providing flexibility for large families, rental income, or multi-generational living.
Building information
Type
*****
Amenities
*****
Appliances
*****
Basement Development
*****
Basement Features
*****
Basement Type
*****
Construction Style Attachment
*****
Cooling Type
*****
Exterior Finish
*****
Fireplace Present
*****
FireplaceTotal
*****
Flooring Type
*****
Foundation Type
*****
Half Bath Total
*****
Heating Fuel
*****
Heating Type
*****
Size Interior
*****
Stories Total
*****
Utility Water
*****
Land information
Sewer
*****
Size Depth
*****
Size Frontage
*****
Size Irregular
*****
Size Total
*****
Rooms
Main level
Family room
*****
Living room
*****
Dining room
*****
Kitchen
*****
Basement
Office
*****
Office
*****
Office
*****
Third level
Bedroom 5
*****
Bedroom 4
*****
Bedroom 3
*****
Second level
Bedroom 2
*****
Primary Bedroom
*****
Courtesy of WARWICK REALTY GROUP INC.
Book a Showing for this property
Please note that filling out this form you'll be registered and your phone number without the +1 part will be used as a password.
