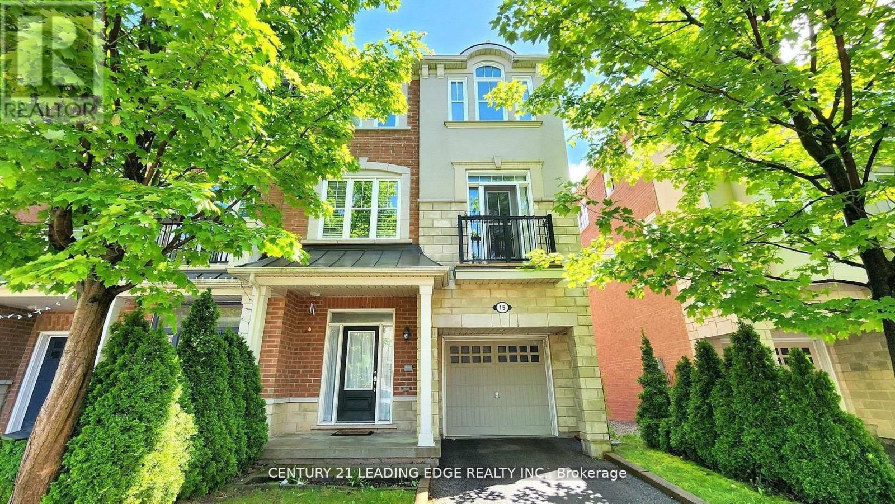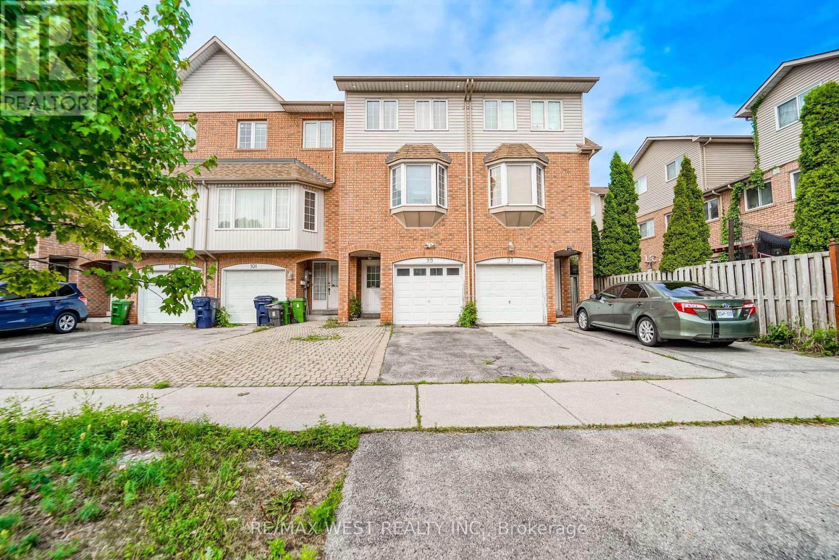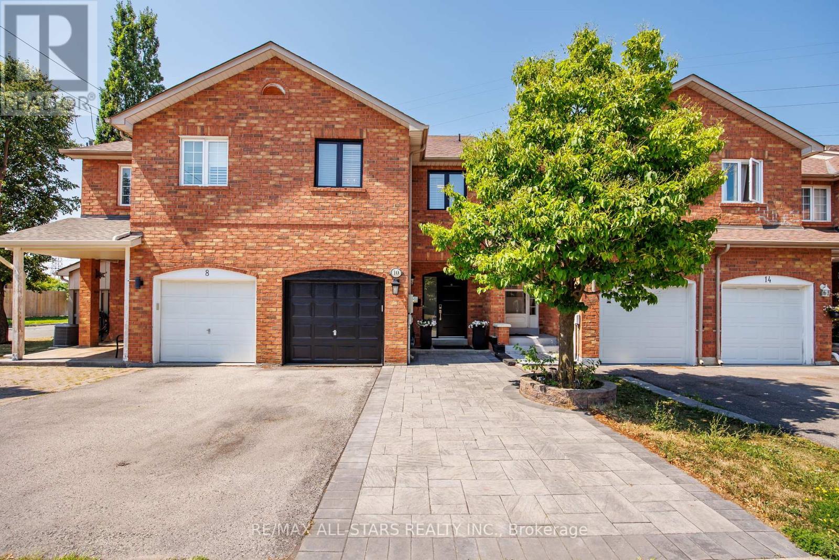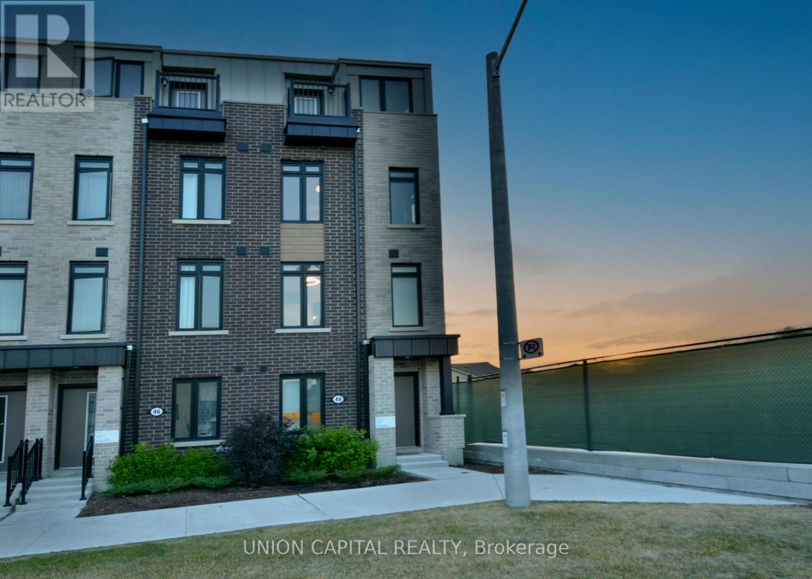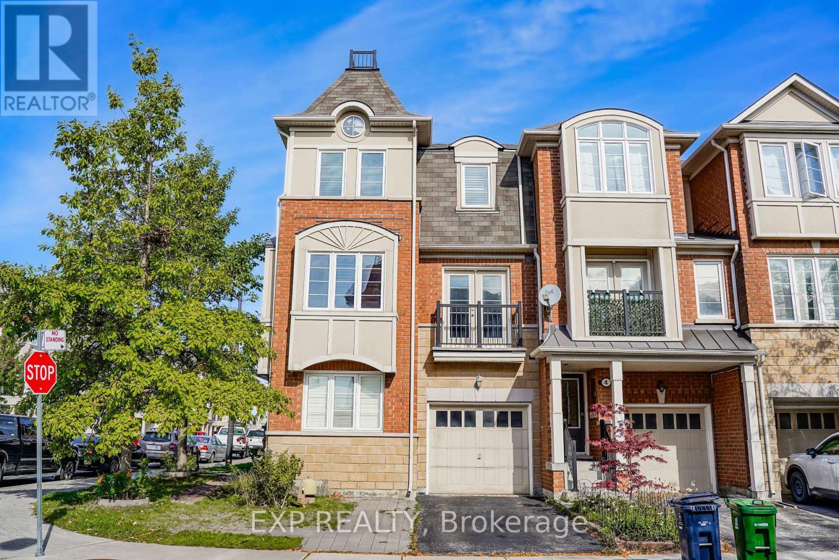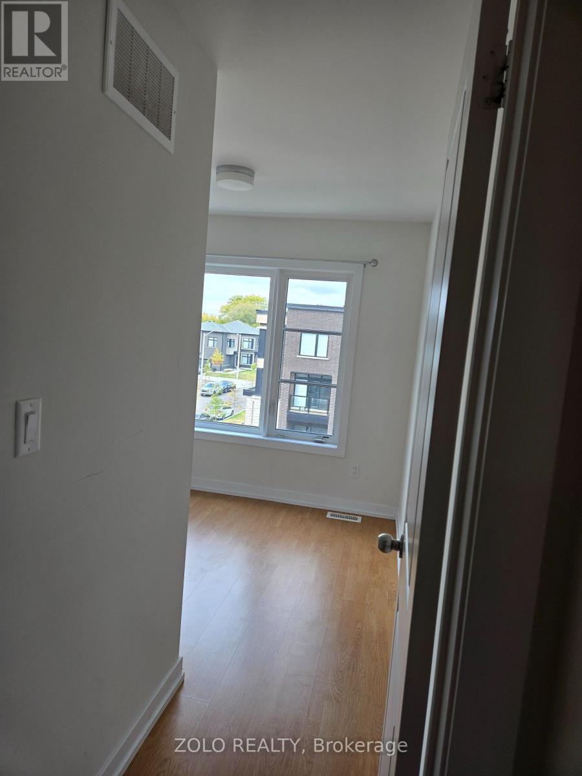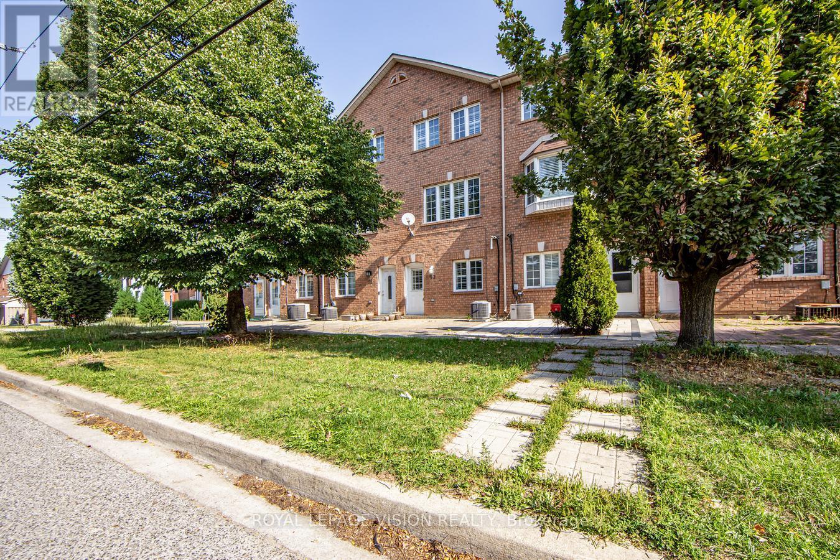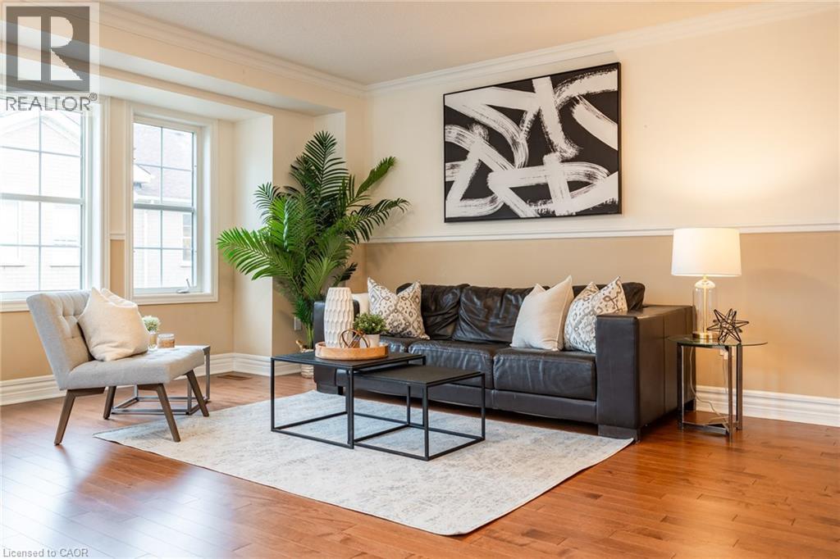Free account required
Unlock the full potential of your property search with a free account! Here's what you'll gain immediate access to:
- Exclusive Access to Every Listing
- Personalized Search Experience
- Favorite Properties at Your Fingertips
- Stay Ahead with Email Alerts
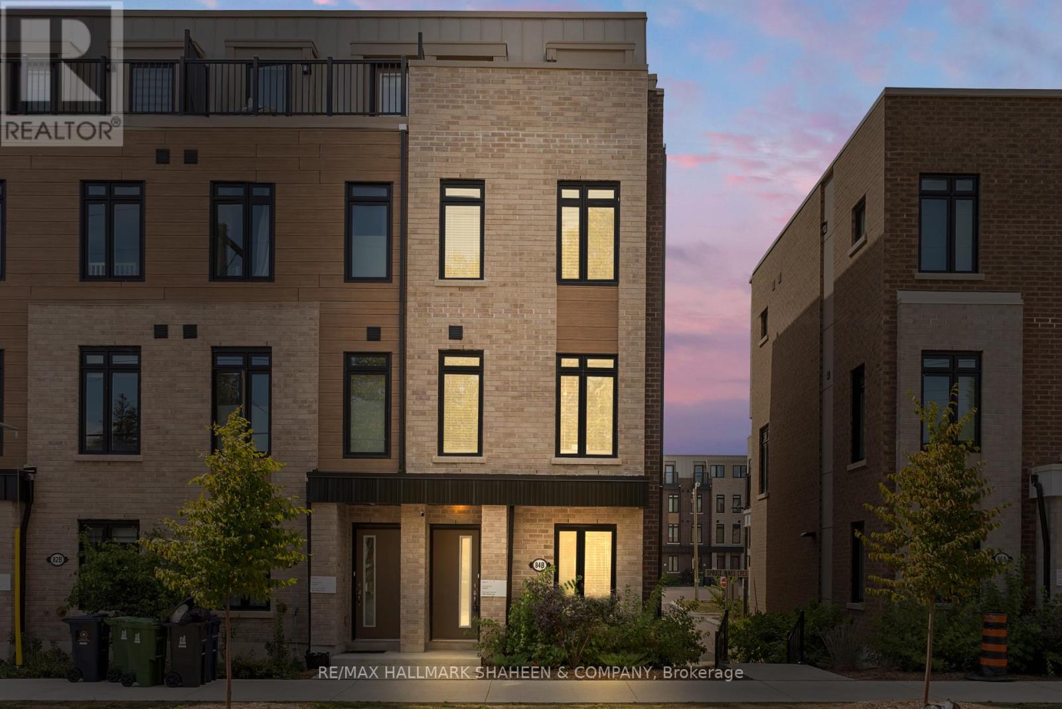
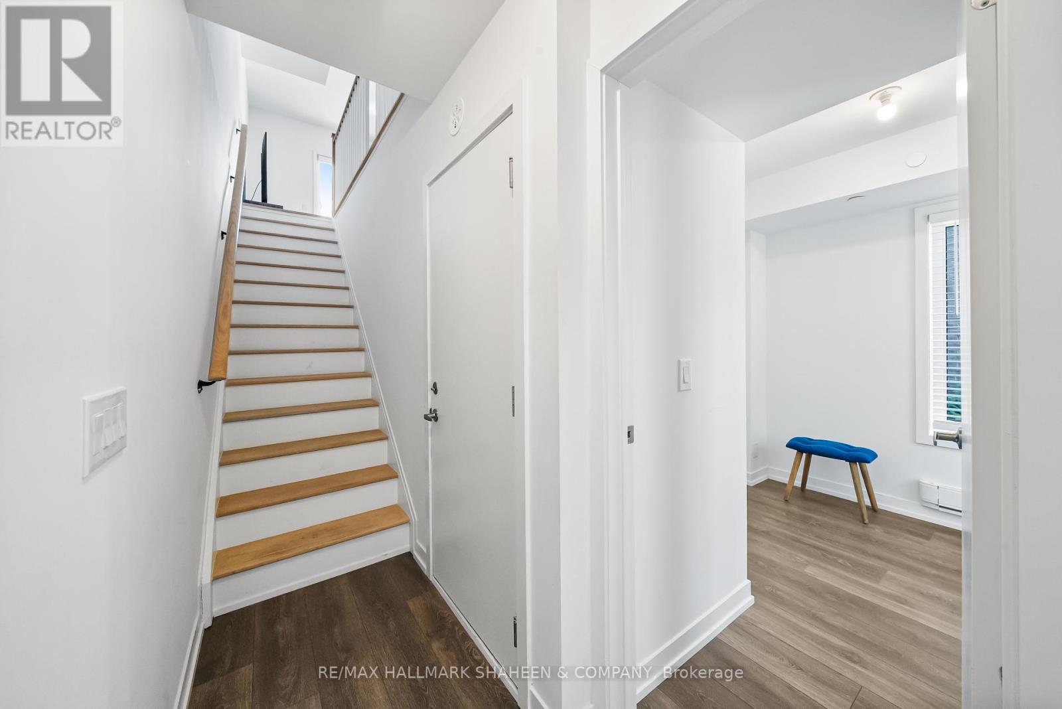
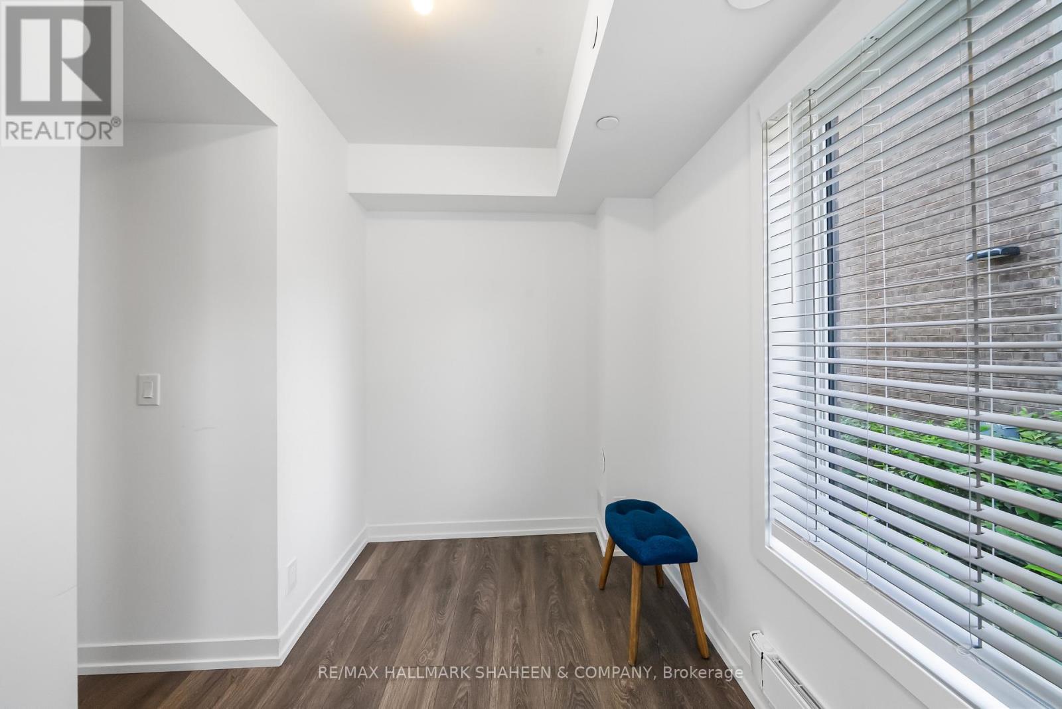
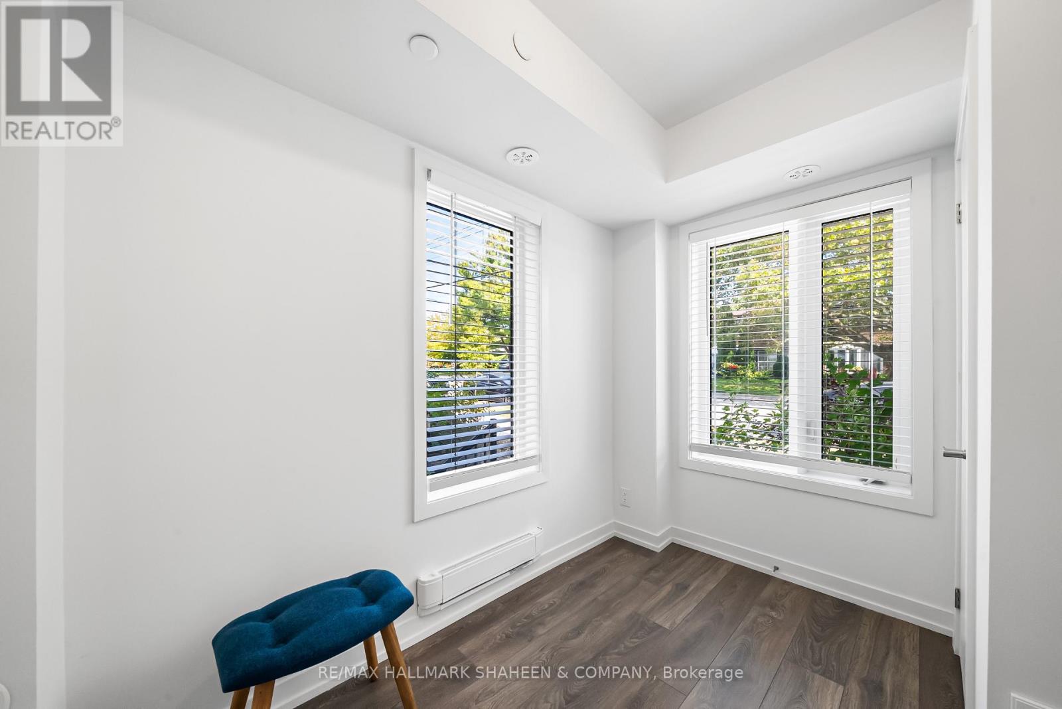
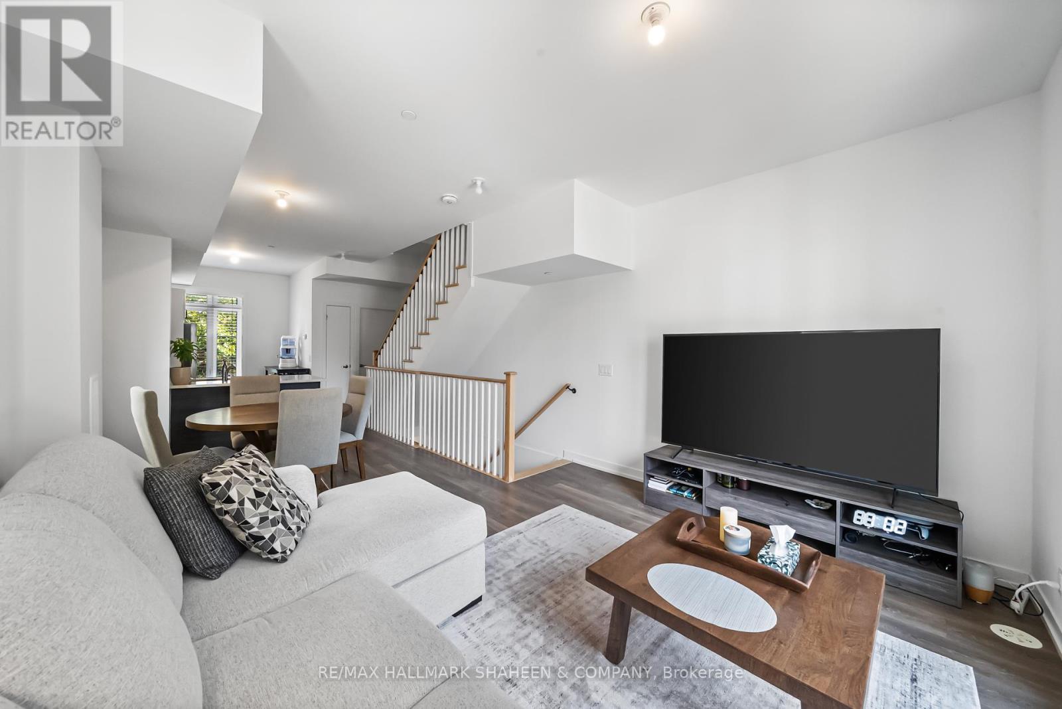
$995,000
84B TISDALE AVENUE
Toronto, Ontario, Ontario, M4A0A9
MLS® Number: C12418374
Property description
With over 1,500 square feet, five bedrooms, and a thoughtful layout, this end-unit townhome feels more like a semi. Dual exposure fills the home with natural light, while the added convenience of direct access to the garage makes daily life that much easier.The main floor is open and bright, with large windows that let the light pour in. The kitchen sits at the centre, with quartz counters, stainless steel appliances, and an island that works just as well for coffee in the morning as it does for dinner with friends. Upstairs, you'll find four well-sized bedrooms, each with plenty of room to settle in. Both the primary and secondary bedrooms feature their own ensuites, offering comfort and privacy thats rare to find.The lower level adds flexibility, whether you need an extra bedroom, a home office, or a place to work out. Step outside and you have your own private spot for summer evenings.And just beyond your door, Victoria Village is a neighbourhood where everything is close at handparks, schools, shops, and the soon-to-arrive Crosstown LRT for easy access across the city. 84B Tisdale is the kind of home that simply works: space where you need it, comfort where you want it, and a community that feels connected.
Building information
Type
*****
Appliances
*****
Construction Style Attachment
*****
Cooling Type
*****
Exterior Finish
*****
Flooring Type
*****
Foundation Type
*****
Half Bath Total
*****
Heating Fuel
*****
Heating Type
*****
Size Interior
*****
Stories Total
*****
Utility Water
*****
Land information
Sewer
*****
Size Depth
*****
Size Frontage
*****
Size Irregular
*****
Size Total
*****
Rooms
Ground level
Bedroom 5
*****
Main level
Kitchen
*****
Dining room
*****
Living room
*****
Third level
Bedroom 4
*****
Bedroom 3
*****
Second level
Bedroom 2
*****
Primary Bedroom
*****
Courtesy of RE/MAX HALLMARK SHAHEEN & COMPANY
Book a Showing for this property
Please note that filling out this form you'll be registered and your phone number without the +1 part will be used as a password.
