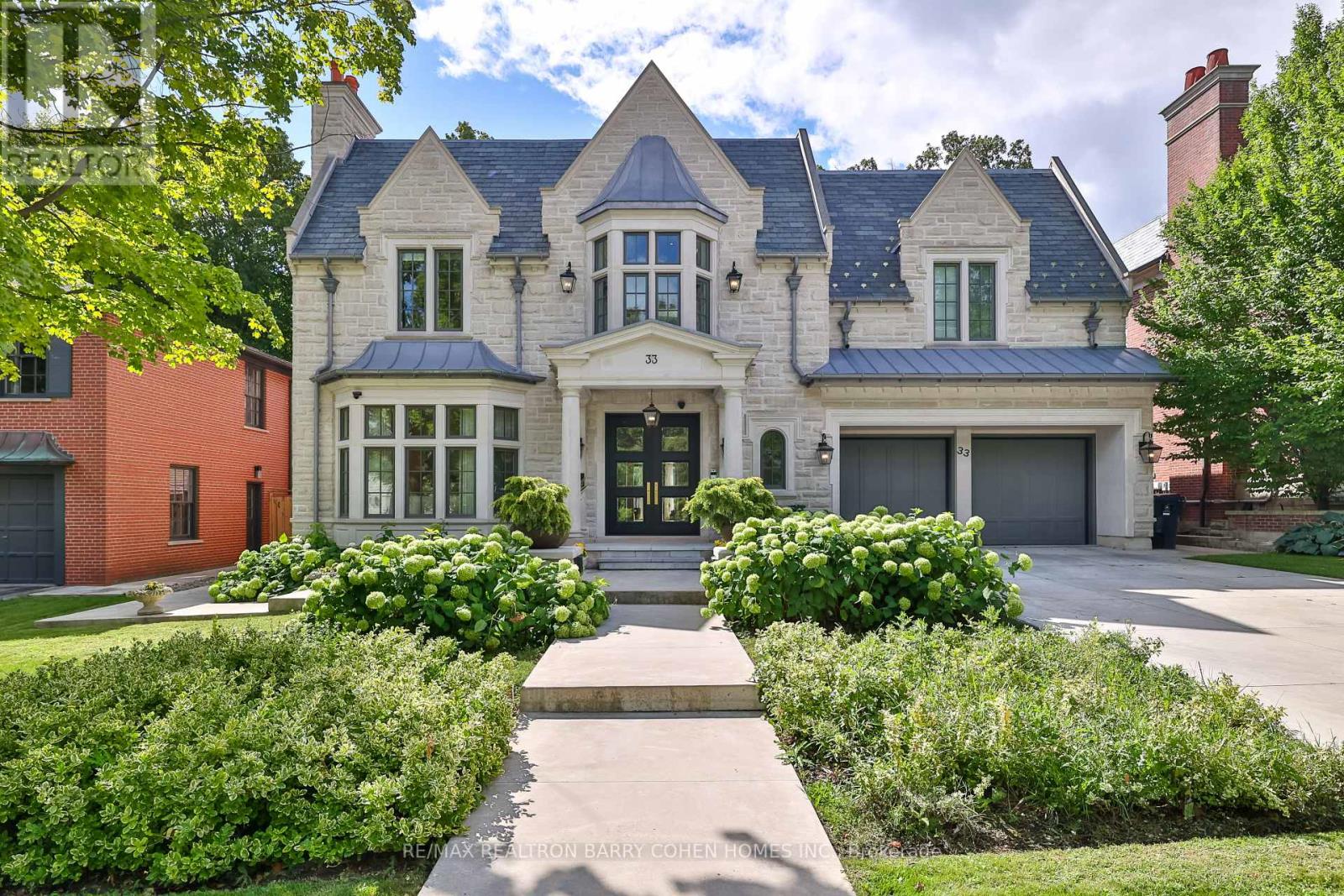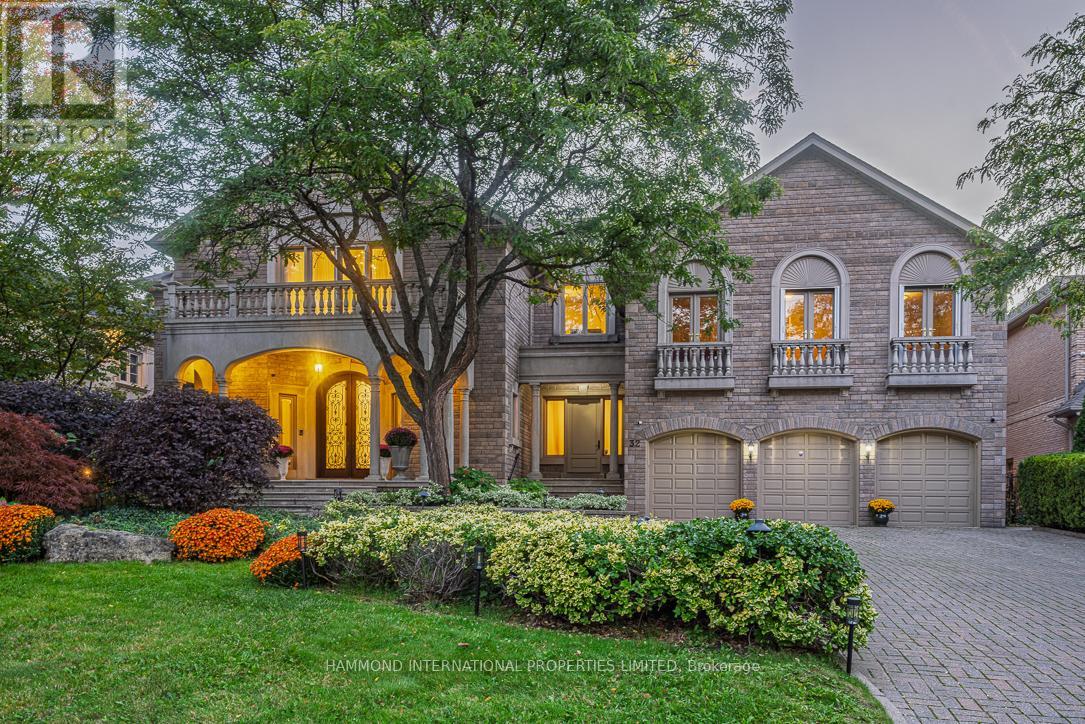Free account required
Unlock the full potential of your property search with a free account! Here's what you'll gain immediate access to:
- Exclusive Access to Every Listing
- Personalized Search Experience
- Favorite Properties at Your Fingertips
- Stay Ahead with Email Alerts
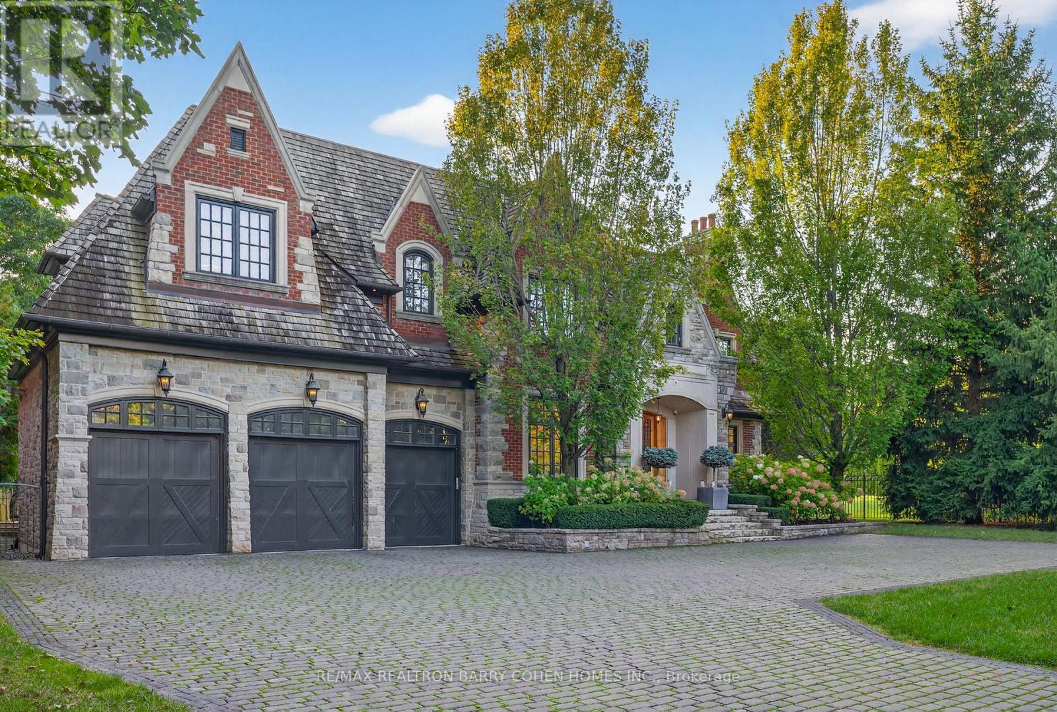
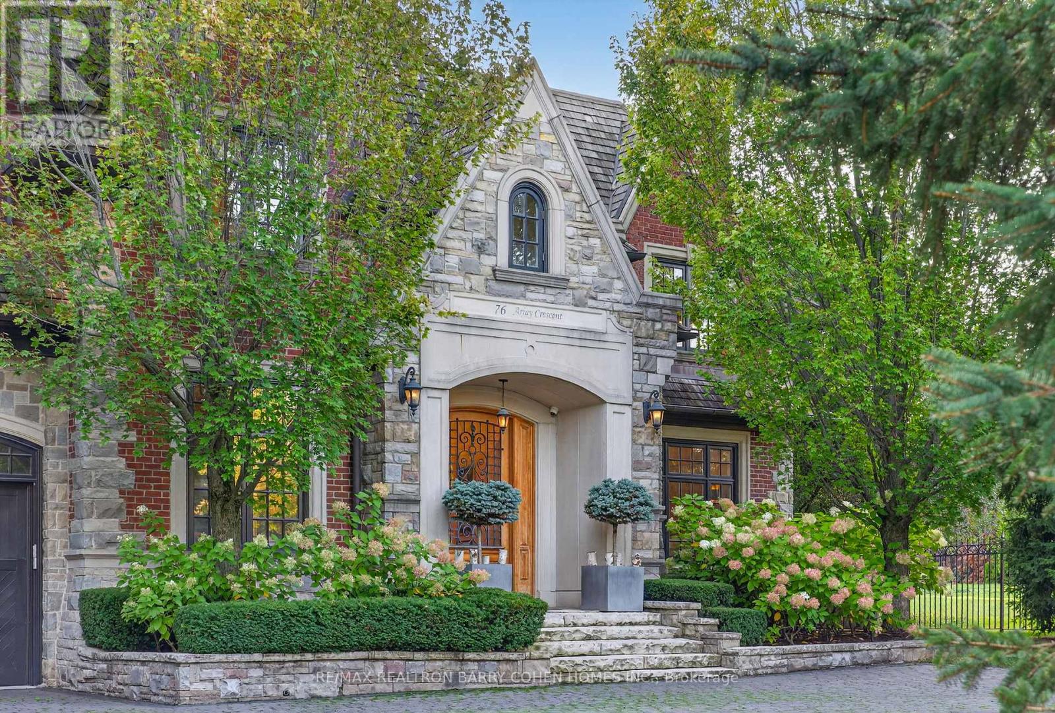
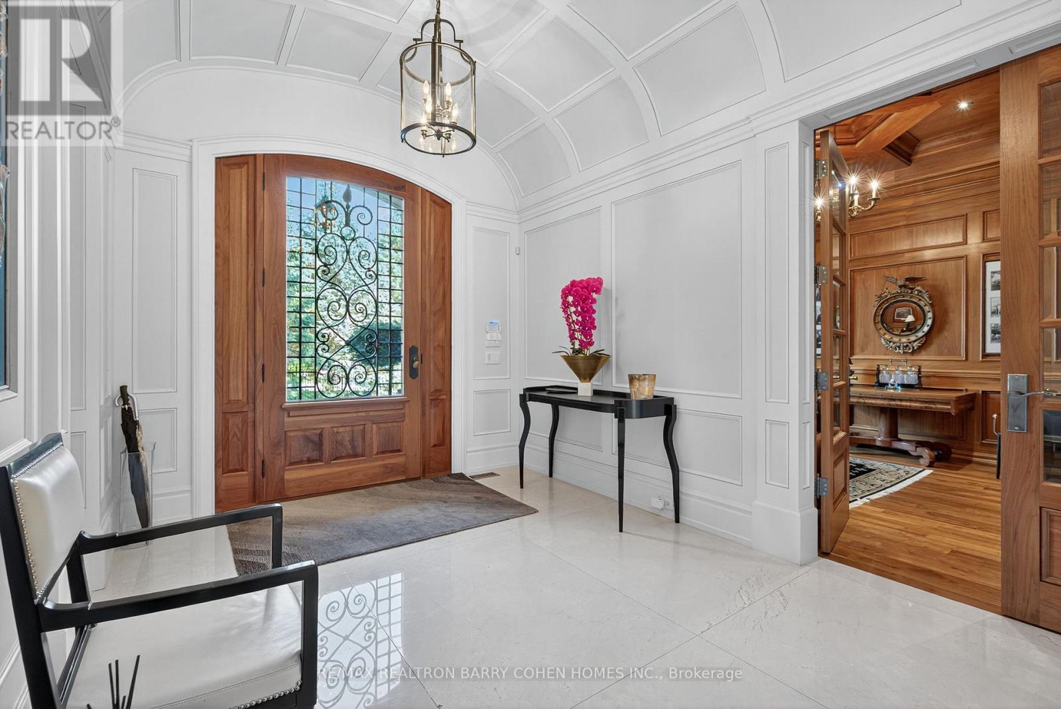
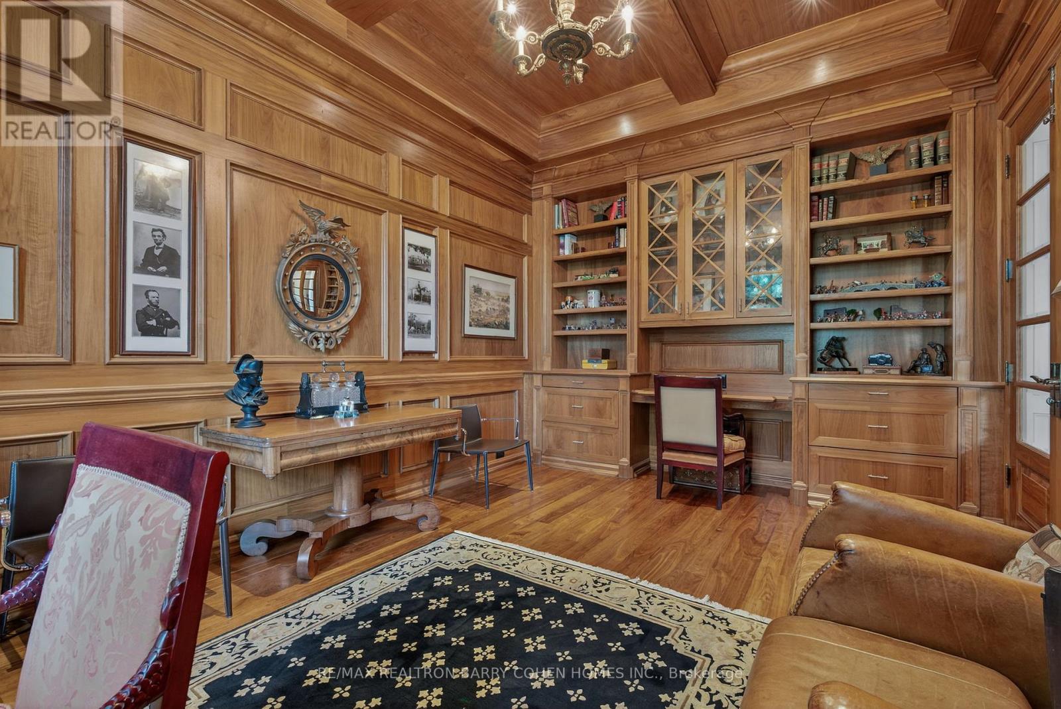
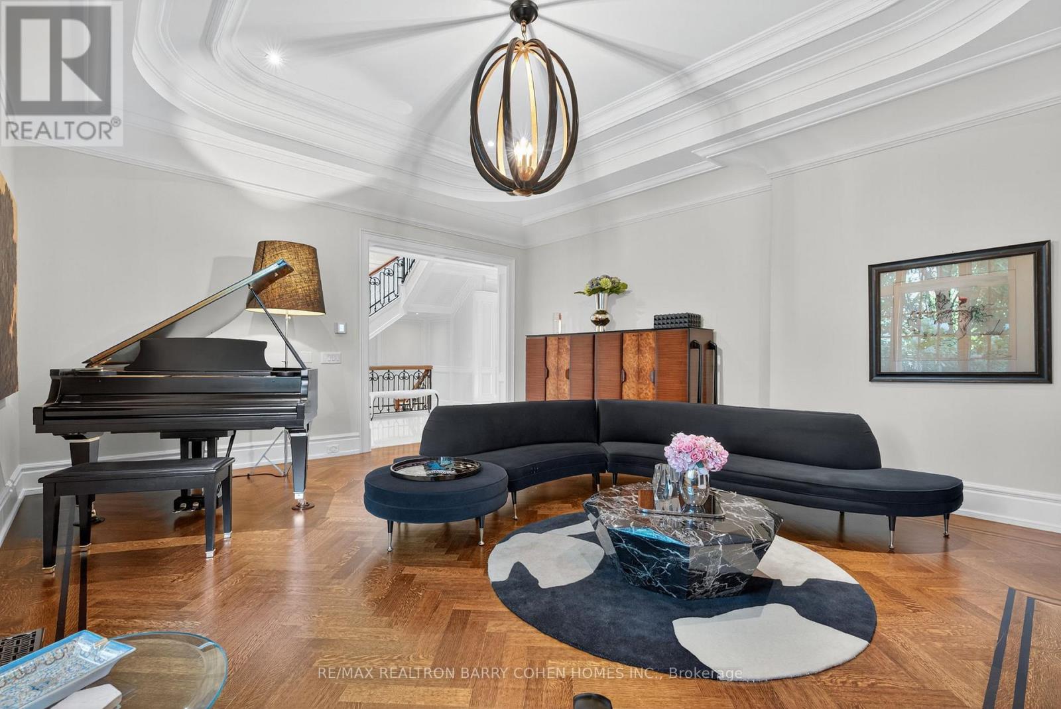
$11,900,000
76 ARJAY CRESCENT
Toronto, Ontario, Ontario, M2L1C7
MLS® Number: C12413967
Property description
Dramatic Curb Appeal. Custom Château-Inspired Residence For The Bespoke Buyer On Secluded Crescent With Breathtaking Ravine Views Overlooking Rosedale Golf Club And Lush Greenery. Natural Stone & Beldon Brick Exterior With A Cedar Shake Roof Accented By Copper Eavestroughs. Enter Through Its Imposing Natural Walnut Slab Entry Door Or Its Triple Car Garage. Over 9,000 Sqft Of Living Area, Inclusive Of Its 3,000 Sqft Lower Level. Oversized Crema Marfil Marble Slab Floors Through Its Expansive Foyer And Hallways. Sun-Drenched. Walnut Panelled Library. Gourmet Kitchen With Waterfall Island And Separate Dinette. Formal Living Room And Oversized Family Room. Elevator. Sweeping Staircase With Limestone Steps. Primary Bedroom Includes Ante Room Entry, Sitting Room, His And Hers Ensuites And Two Large Walk-In Dressing Rooms. Finished Lower Level Features An Exercise Room With Adjacent Sauna And Hot Tub, Wine Cellar, Large Recreation Room, Three-Tiered Home Theatre, Fully Equipped Kitchen, Nanny's Suite With Kitchenette. A Lower Level Walkout To Gardens, Stone Terraces, Pool, Barbeques And More.
Building information
Type
*****
Appliances
*****
Basement Development
*****
Basement Features
*****
Basement Type
*****
Construction Style Attachment
*****
Cooling Type
*****
Exterior Finish
*****
Fireplace Present
*****
Flooring Type
*****
Foundation Type
*****
Half Bath Total
*****
Heating Fuel
*****
Heating Type
*****
Size Interior
*****
Stories Total
*****
Utility Water
*****
Land information
Amenities
*****
Sewer
*****
Size Depth
*****
Size Frontage
*****
Size Irregular
*****
Size Total
*****
Rooms
Main level
Kitchen
*****
Eating area
*****
Family room
*****
Library
*****
Dining room
*****
Living room
*****
Lower level
Recreational, Games room
*****
Second level
Bedroom 4
*****
Bedroom 3
*****
Bedroom 2
*****
Primary Bedroom
*****
Bedroom 5
*****
Courtesy of RE/MAX REALTRON BARRY COHEN HOMES INC.
Book a Showing for this property
Please note that filling out this form you'll be registered and your phone number without the +1 part will be used as a password.

